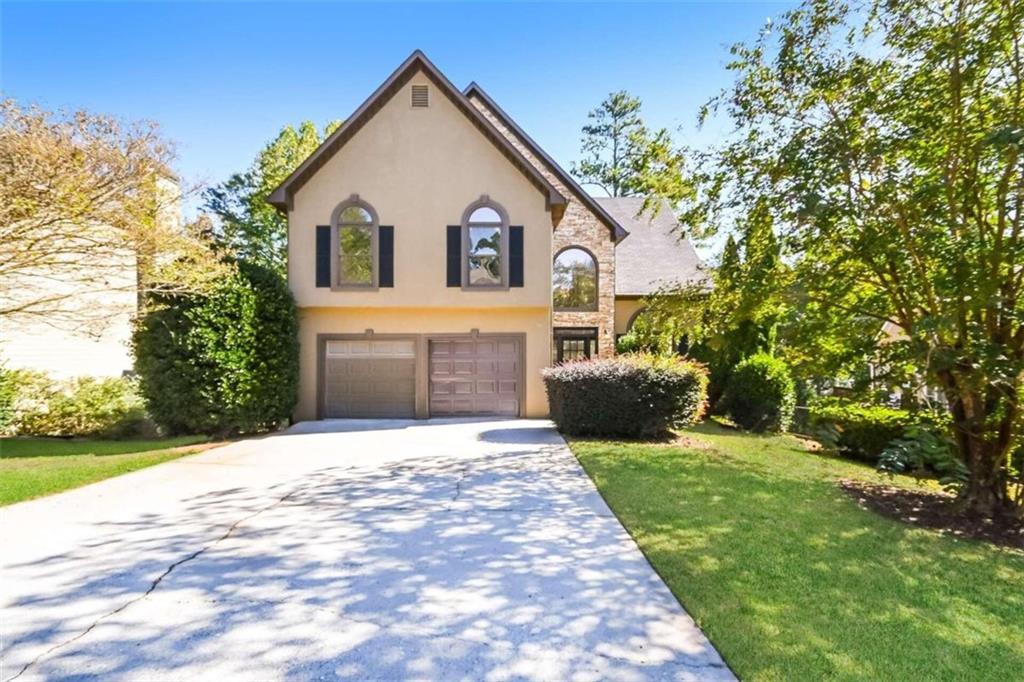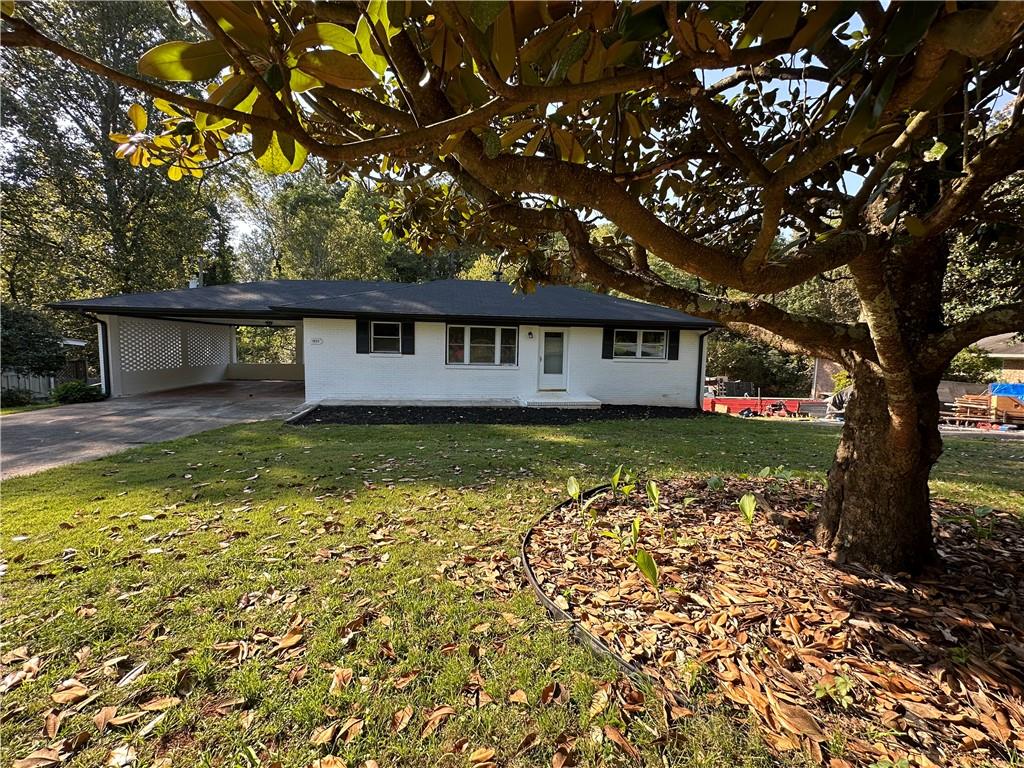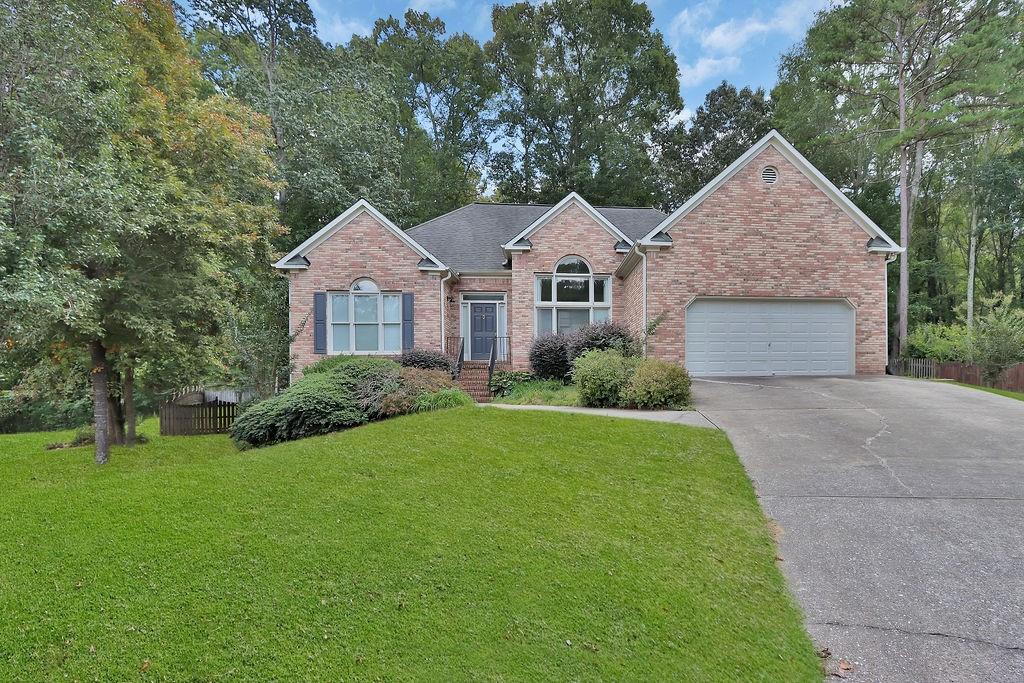Viewing Listing MLS# 385400697
Marietta, GA 30066
- 5Beds
- 3Full Baths
- N/AHalf Baths
- N/A SqFt
- 1985Year Built
- 0.39Acres
- MLS# 385400697
- Residential
- Single Family Residence
- Active
- Approx Time on Market5 months, 30 days
- AreaN/A
- CountyCobb - GA
- Subdivision Forest Chase
Overview
Beautifully maintained 5-bedroom, 2.5-bathroom home in Marietta, offering unparalleled convenience. Step into an open-concept floor plan featuring a soaring cathedral ceiling and abundant natural light. The family room boasts a floor-to-ceiling stone fireplace, while the separate dining room and kitchen, equipped with wood cabinets and a breakfast area, provide ample space for entertaining. The spacious primary suite includes plenty of storage and a private ensuite bathroom. The full finished basement includes 2 additional bedrooms and a kitchen area. Enjoy the large deck overlooking the treed backyard. All of this plus a two-car garage. Schedule your showing today!
Association Fees / Info
Hoa: No
Community Features: Playground, Pool, Tennis Court(s)
Bathroom Info
Total Baths: 3.00
Fullbaths: 3
Room Bedroom Features: In-Law Floorplan
Bedroom Info
Beds: 5
Building Info
Habitable Residence: No
Business Info
Equipment: None
Exterior Features
Fence: Back Yard, Privacy
Patio and Porch: Deck, Rear Porch
Exterior Features: Private Yard, Rear Stairs, Storage
Road Surface Type: Asphalt
Pool Private: No
County: Cobb - GA
Acres: 0.39
Pool Desc: None
Fees / Restrictions
Financial
Original Price: $525,000
Owner Financing: No
Garage / Parking
Parking Features: Drive Under Main Level, Garage, Garage Faces Side
Green / Env Info
Green Energy Generation: None
Handicap
Accessibility Features: None
Interior Features
Security Ftr: Smoke Detector(s)
Fireplace Features: Gas Log, Living Room
Levels: Three Or More
Appliances: Gas Range, Microwave
Laundry Features: Lower Level
Interior Features: High Ceilings 9 ft Main, His and Hers Closets
Flooring: Ceramic Tile, Laminate
Spa Features: None
Lot Info
Lot Size Source: Owner
Lot Features: Back Yard, Corner Lot, Cul-De-Sac, Front Yard, Private
Misc
Property Attached: No
Home Warranty: No
Open House
Other
Other Structures: Cabana
Property Info
Construction Materials: Cedar
Year Built: 1,985
Property Condition: Resale
Roof: Shingle
Property Type: Residential Detached
Style: Contemporary
Rental Info
Land Lease: No
Room Info
Kitchen Features: Cabinets Stain, Eat-in Kitchen, Kitchen Island, Stone Counters, View to Family Room
Room Master Bathroom Features: Tub/Shower Combo
Room Dining Room Features: Open Concept
Special Features
Green Features: None
Special Listing Conditions: None
Special Circumstances: None
Sqft Info
Building Area Total: 2792
Building Area Source: Owner
Tax Info
Tax Amount Annual: 4560
Tax Year: 2,023
Tax Parcel Letter: 16-0096-0-034-0
Unit Info
Utilities / Hvac
Cool System: Ceiling Fan(s), Central Air
Electric: 110 Volts, 220 Volts in Laundry
Heating: Central
Utilities: Cable Available, Electricity Available, Phone Available, Sewer Available, Water Available
Sewer: Public Sewer
Waterfront / Water
Water Body Name: None
Water Source: Public
Waterfront Features: None
Directions
75 North to Barrett Pkwy, right, Barrett becomes Piedmont, left on Canton for 3.5 miles, right on Jamerson for 3.3 miles, right on Forest Way, 2nd right onto N Hames Ct, house is on the right.Listing Provided courtesy of Keller Williams Realty Partners
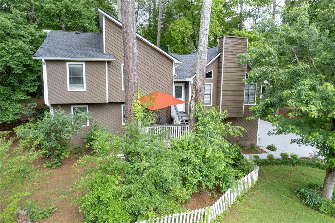
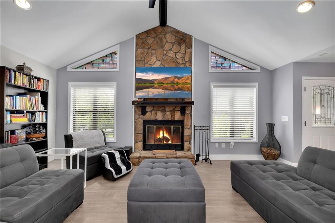
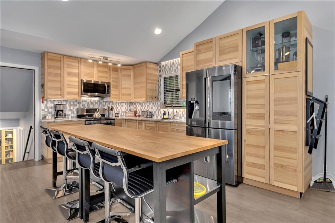
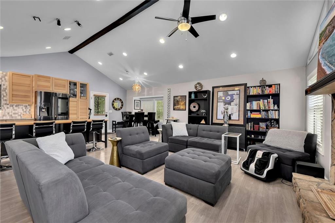
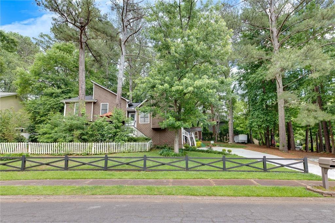
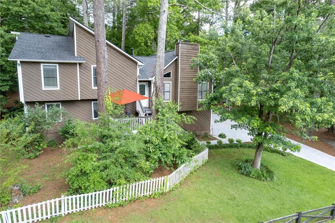
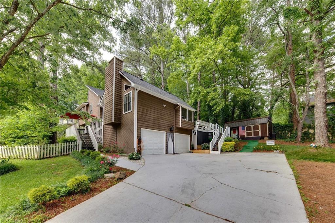
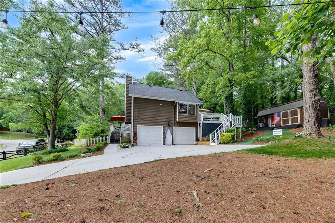
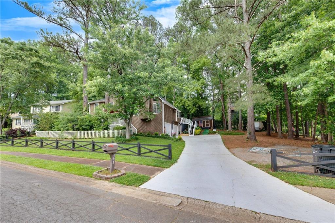
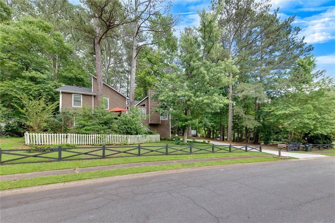
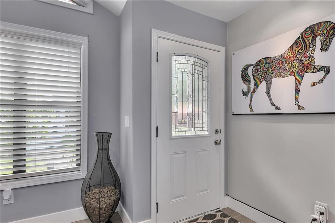
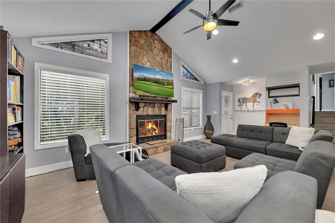
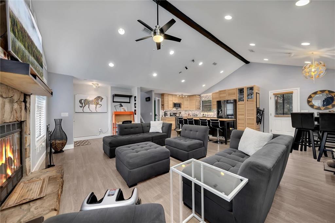
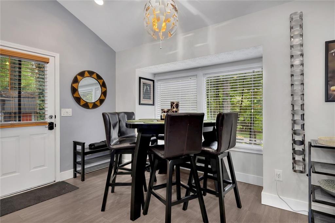
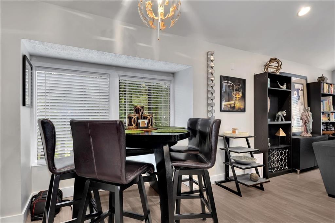
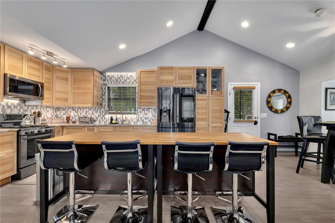
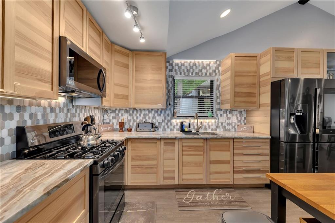
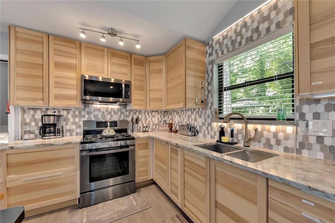
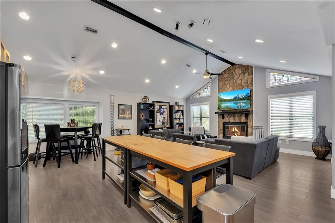
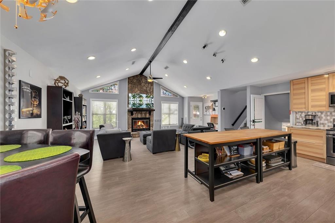
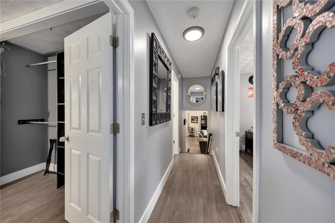
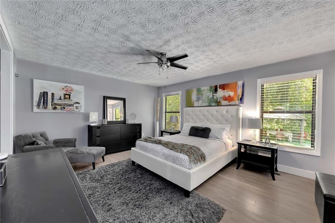
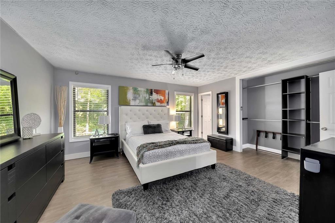
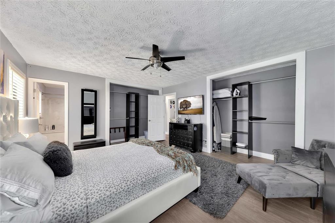
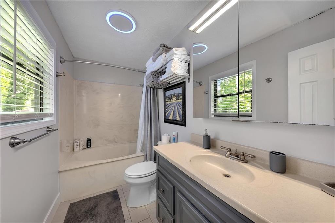
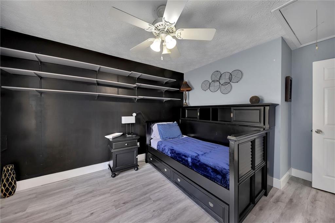
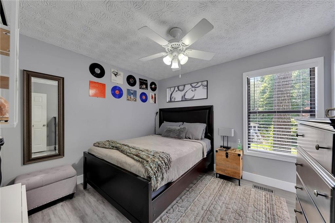
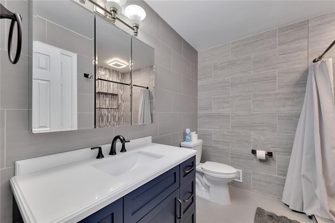
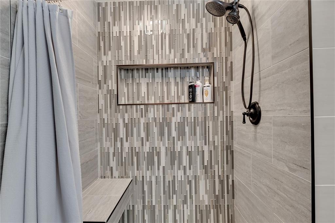
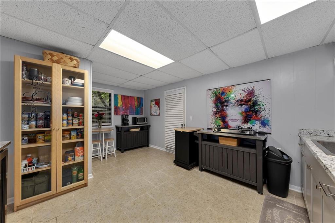
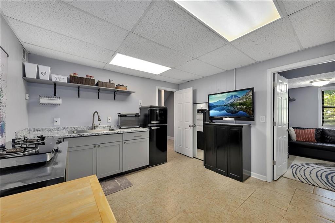
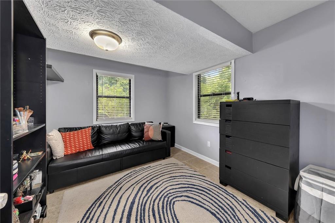
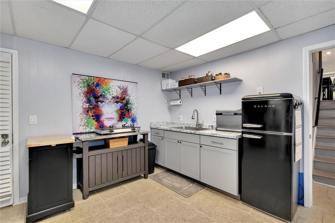
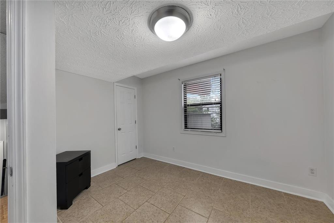
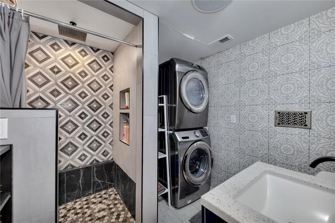
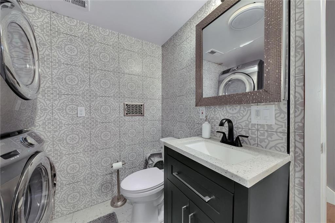
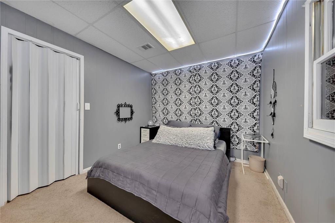
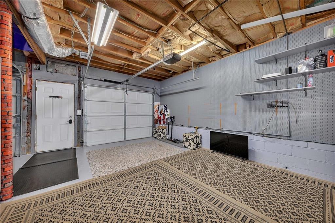
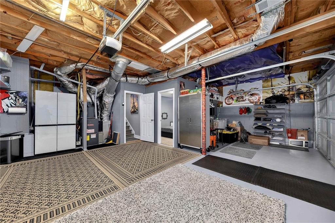
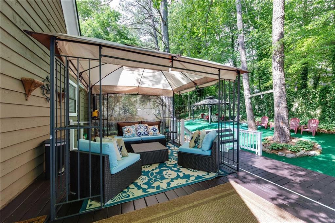
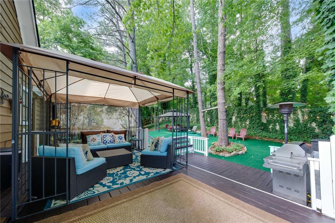
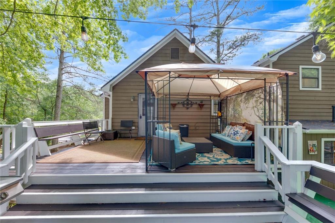
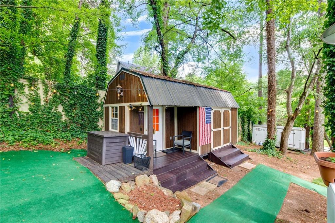
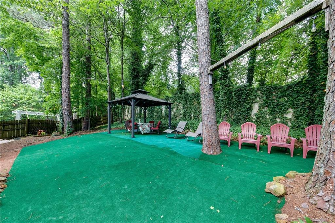
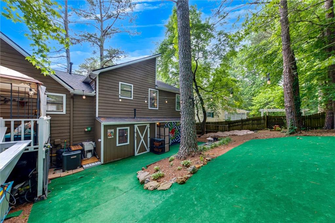
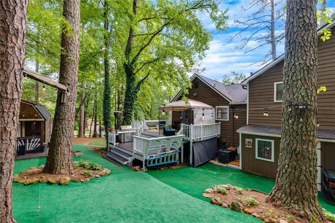
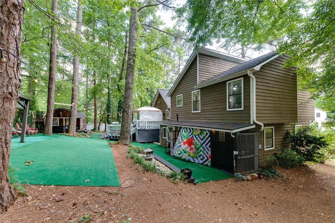
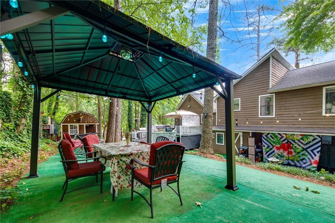
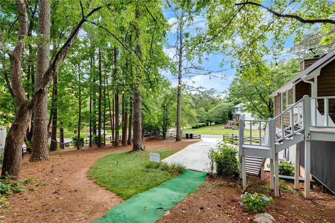
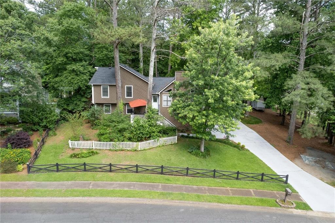
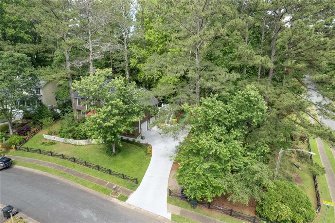
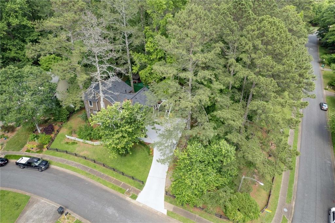
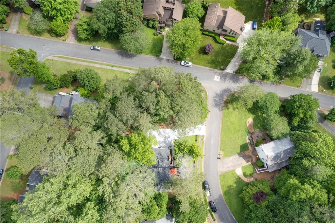
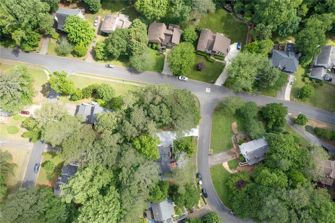
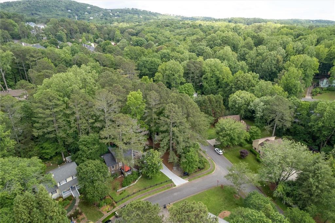
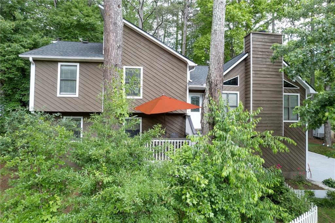
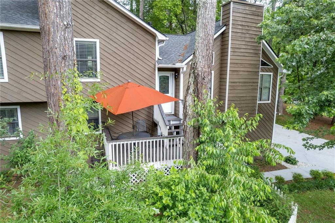
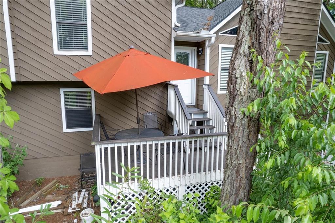
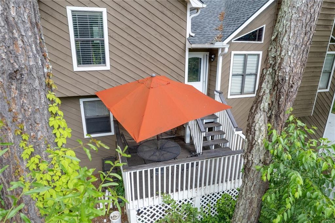
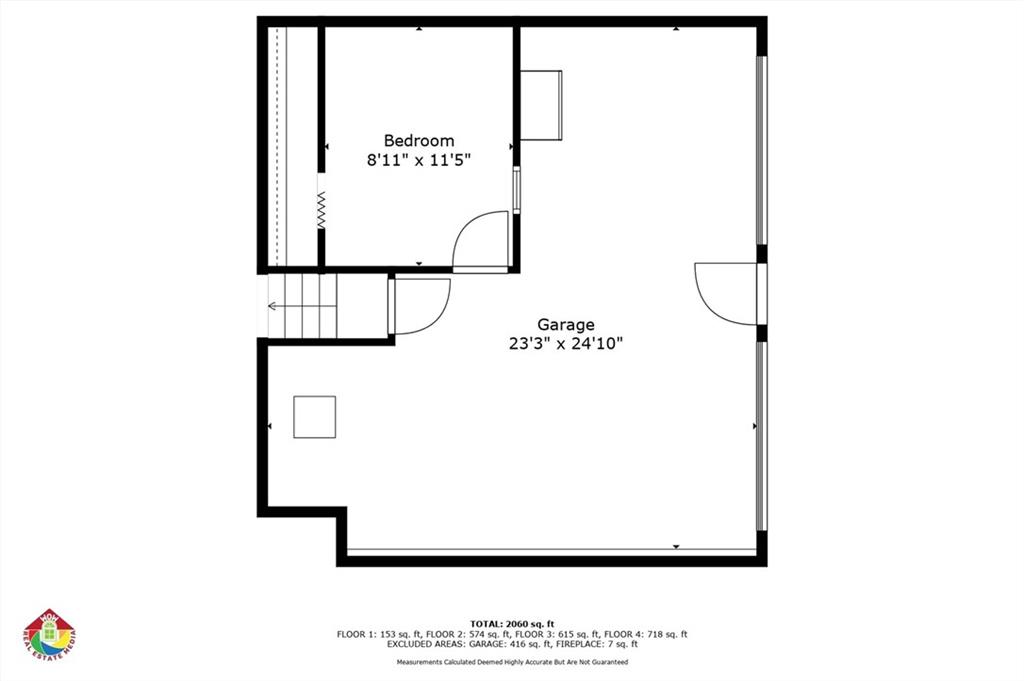
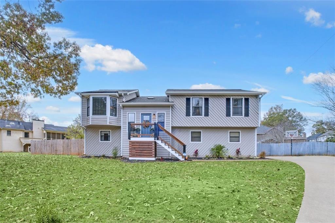
 MLS# 411558468
MLS# 411558468 