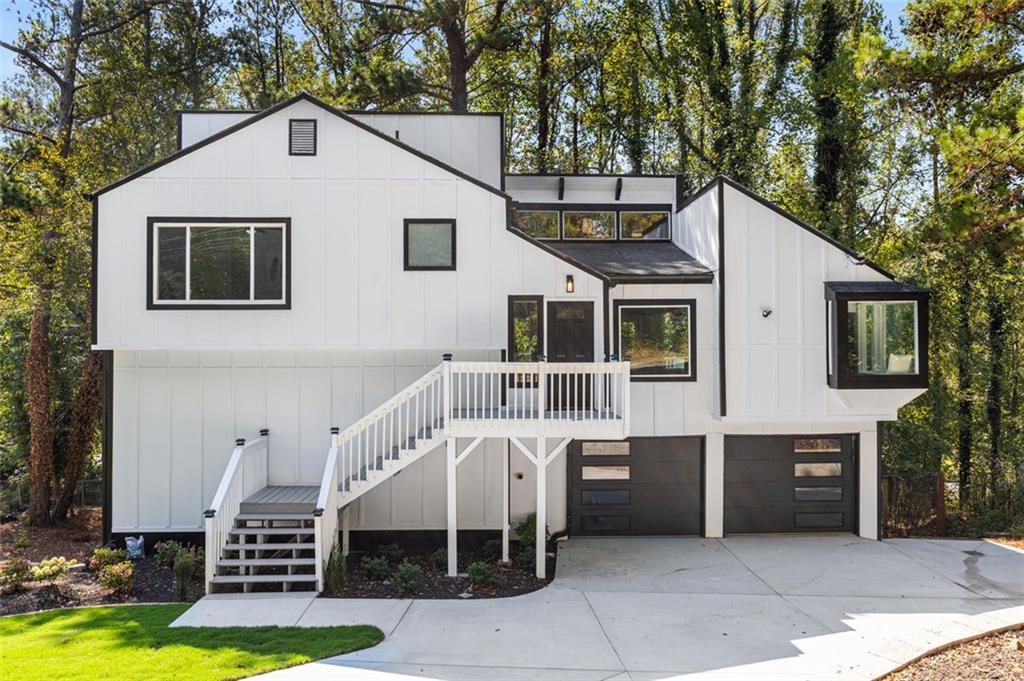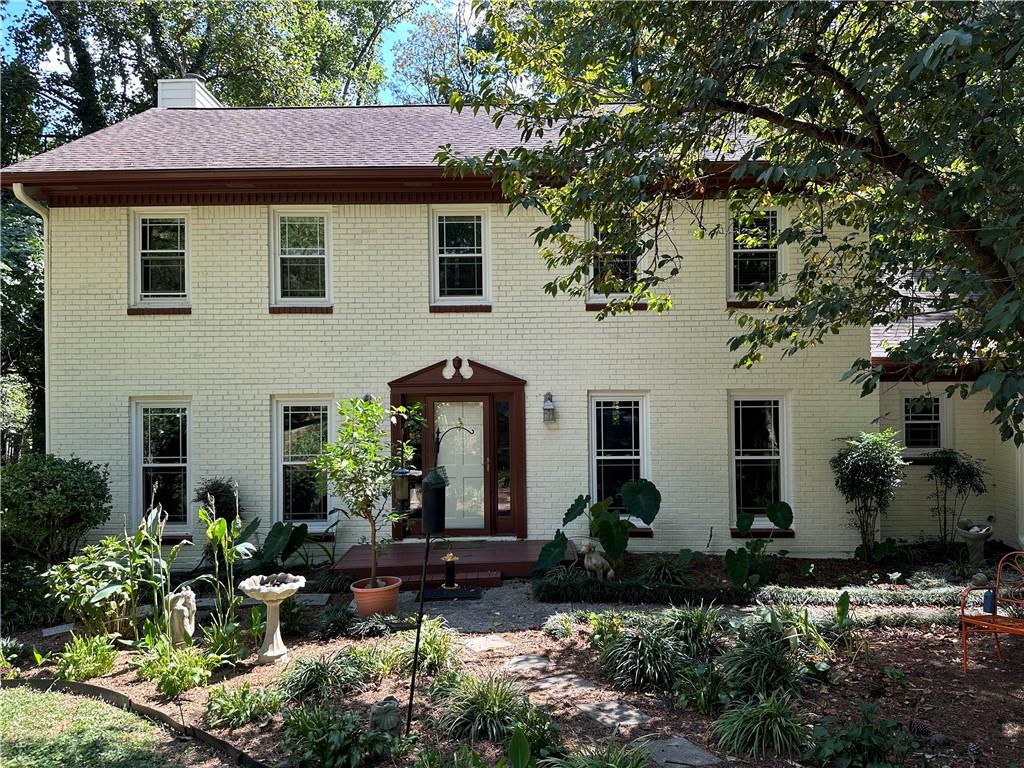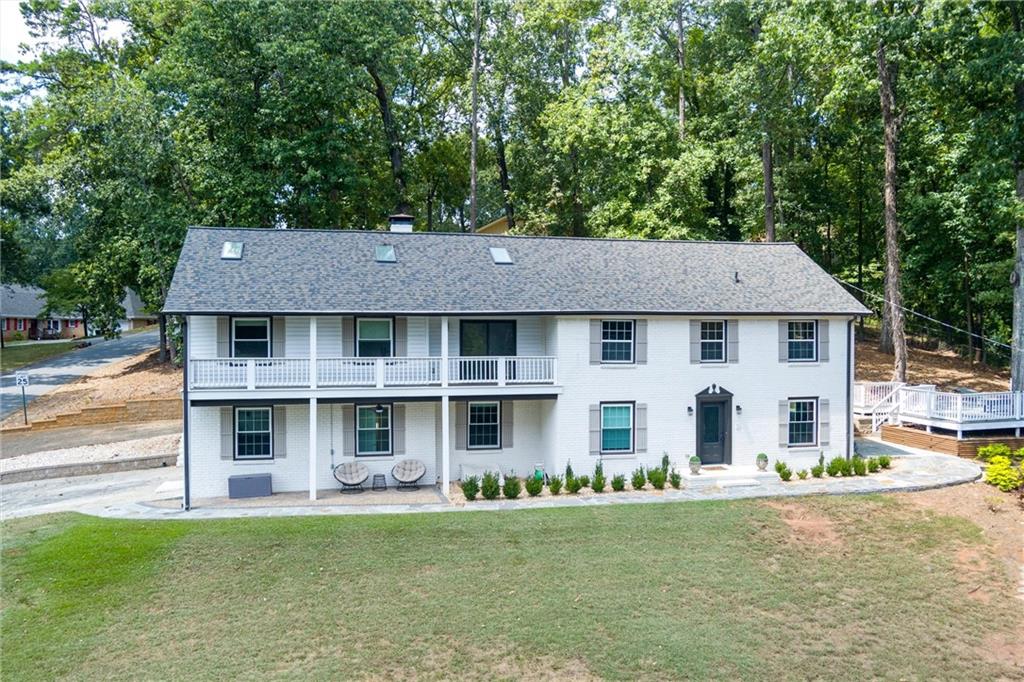Viewing Listing MLS# 408923246
Marietta, GA 30064
- 5Beds
- 3Full Baths
- 1Half Baths
- N/A SqFt
- 1998Year Built
- 0.48Acres
- MLS# 408923246
- Residential
- Single Family Residence
- Active
- Approx Time on Market12 days
- AreaN/A
- CountyCobb - GA
- Subdivision Four Seasons
Overview
STOP THE CAR! THIS IS THE ONE! Check out this stunning 5BR/3.5BA home located in the highly sought-after Hillgrove District! Enjoy a spacious open concept floor plan featuring a formal dining and living room, along with two family rooms. The main level boasts a mix of hardwood and carpet flooring, while the updated kitchen features granite countertops, ceramic tiled flooring, and a view into the family room. Retreat to the expansive king-sized master suite. The fully finished basement includes an in-law suite complete with a bedroom and a full bath. Located just minutes from Marietta Square, Kennesaw Mountain, and I-75, this home is perfectly situated for convenience.
Association Fees / Info
Hoa: Yes
Hoa Fees Frequency: Annually
Hoa Fees: 400
Community Features: Homeowners Assoc, Sidewalks, Street Lights
Association Fee Includes: Swim, Tennis
Bathroom Info
Halfbaths: 1
Total Baths: 4.00
Fullbaths: 3
Room Bedroom Features: In-Law Floorplan
Bedroom Info
Beds: 5
Building Info
Habitable Residence: No
Business Info
Equipment: None
Exterior Features
Fence: Back Yard, Wood
Patio and Porch: Deck, Patio
Exterior Features: Balcony, Private Yard
Road Surface Type: Concrete
Pool Private: No
County: Cobb - GA
Acres: 0.48
Pool Desc: None
Fees / Restrictions
Financial
Original Price: $545,000
Owner Financing: No
Garage / Parking
Parking Features: Garage, Kitchen Level
Green / Env Info
Green Energy Generation: None
Handicap
Accessibility Features: None
Interior Features
Security Ftr: Fire Alarm, Security System Leased, Security System Owned, Smoke Detector(s)
Fireplace Features: Factory Built, Family Room, Gas Log, Gas Starter
Levels: Two
Appliances: Dishwasher, Disposal, Gas Water Heater, Microwave, Refrigerator
Laundry Features: In Hall, Laundry Room
Interior Features: Disappearing Attic Stairs, Double Vanity, Entrance Foyer, High Ceilings, High Ceilings 9 ft Lower, High Ceilings 9 ft Main, High Ceilings 9 ft Upper, Tray Ceiling(s)
Flooring: Carpet, Ceramic Tile, Hardwood
Spa Features: None
Lot Info
Lot Size Source: Other
Lot Features: Back Yard, Private
Misc
Property Attached: No
Home Warranty: No
Open House
Other
Other Structures: Garage(s)
Property Info
Construction Materials: Stone
Year Built: 1,998
Property Condition: Resale
Roof: Composition
Property Type: Residential Detached
Style: Traditional
Rental Info
Land Lease: No
Room Info
Kitchen Features: Breakfast Bar, Breakfast Room, Eat-in Kitchen, Keeping Room, Pantry, Solid Surface Counters
Room Master Bathroom Features: Double Vanity
Room Dining Room Features: Great Room,Seats 12+
Special Features
Green Features: Insulation, Thermostat, Windows
Special Listing Conditions: None
Special Circumstances: Sold As/Is
Sqft Info
Building Area Source: Not Available
Tax Info
Tax Amount Annual: 3251
Tax Year: 2,021
Tax Parcel Letter: 19-0327-0-045-0
Unit Info
Utilities / Hvac
Cool System: Ceiling Fan(s), Central Air, Dual, Electric, Zoned
Electric: 110 Volts
Heating: Central, Forced Air, Natural Gas, Zoned
Utilities: Cable Available, Underground Utilities
Sewer: Public Sewer
Waterfront / Water
Water Body Name: None
Water Source: Public
Waterfront Features: None
Directions
From Barrett Pkwy, Dallas Hwy East. Right on John Ward. Left on Old John Ward. Left into Subd. Left on Fallen Leaf Dr. House #1523.Listing Provided courtesy of Divvy Realty
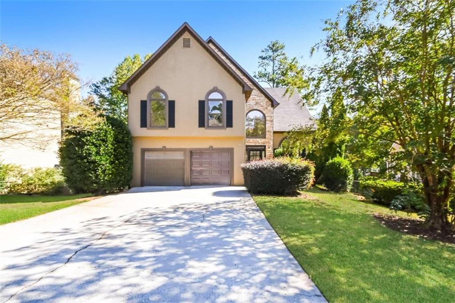
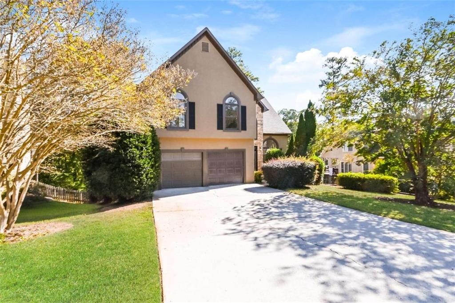
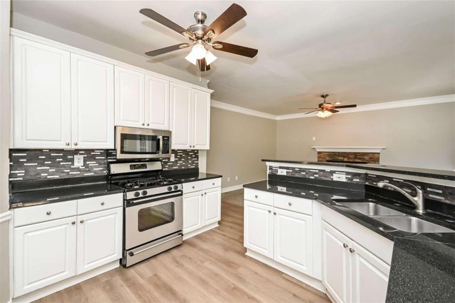
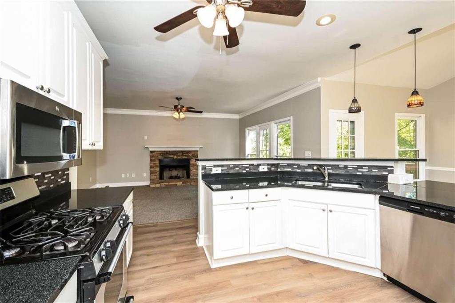
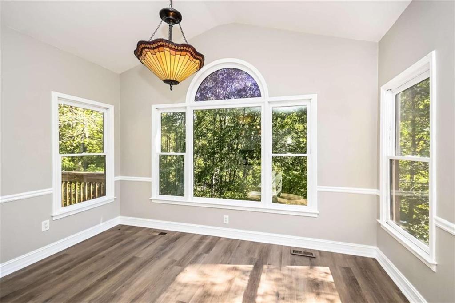
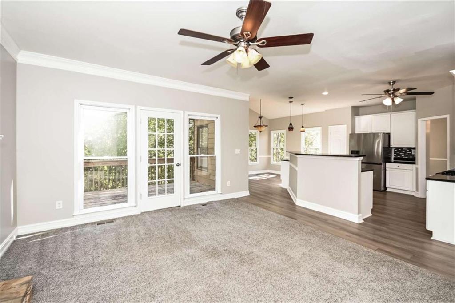
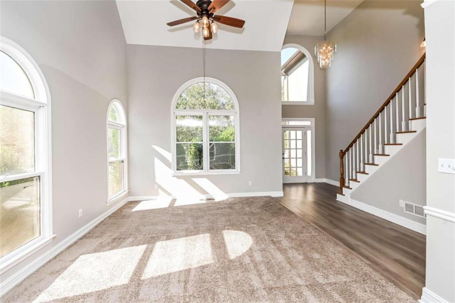
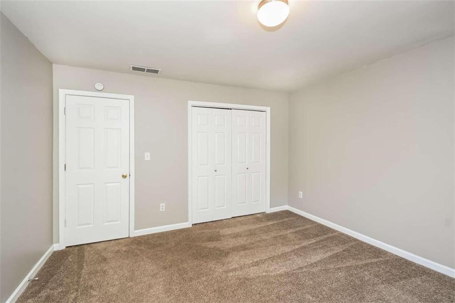
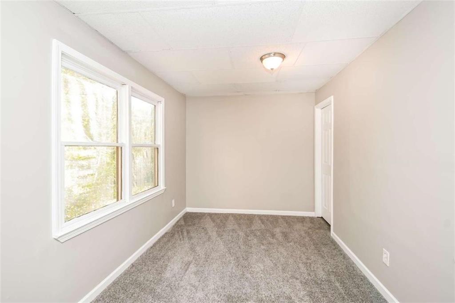
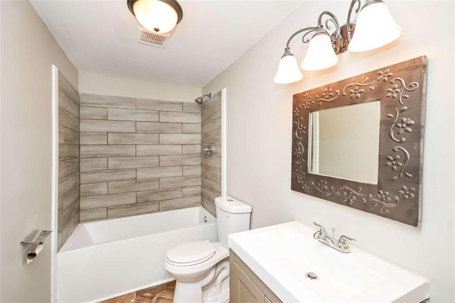
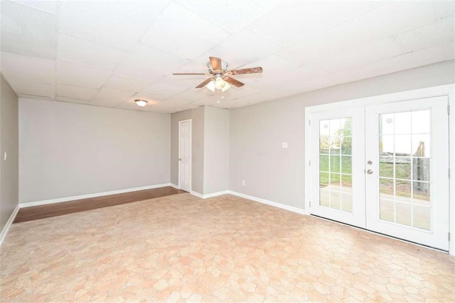
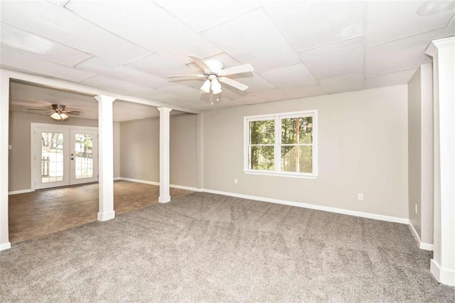
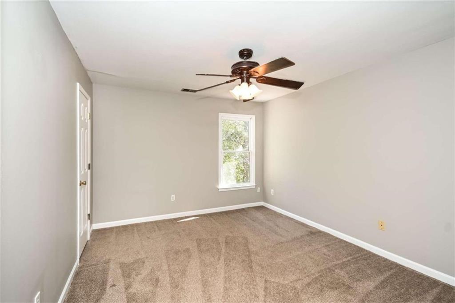
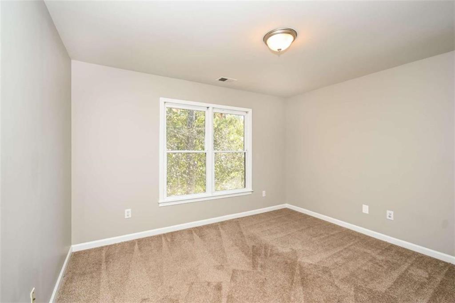
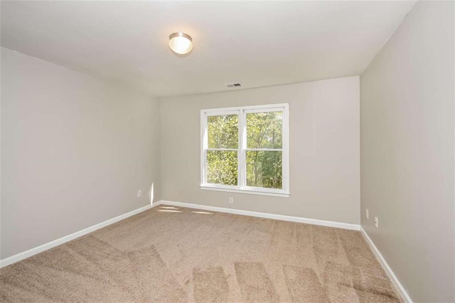
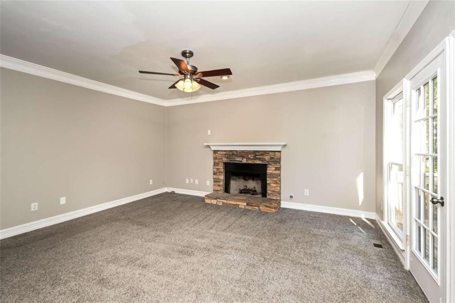
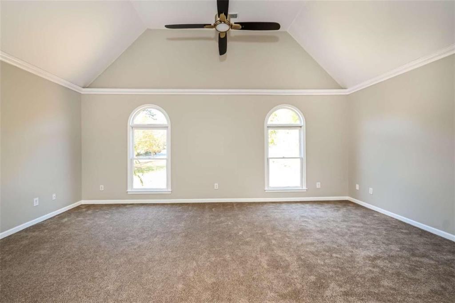
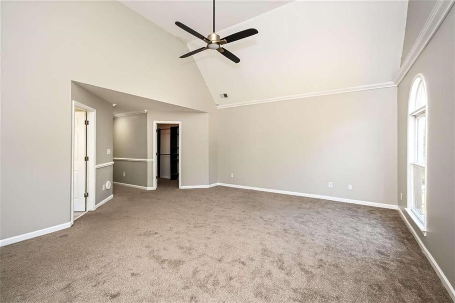
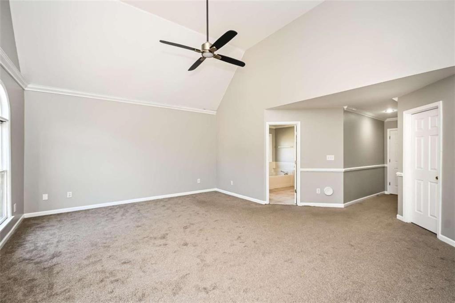
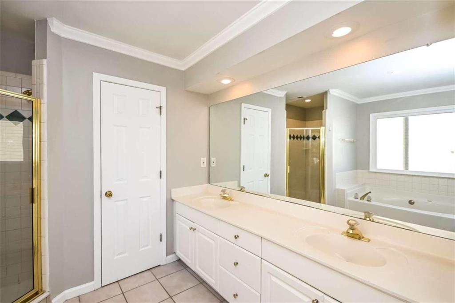
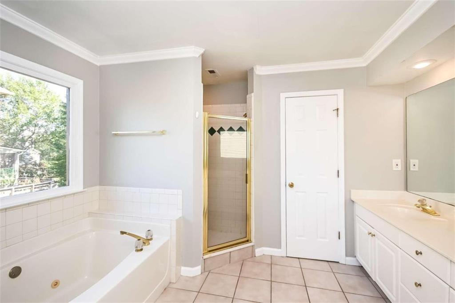
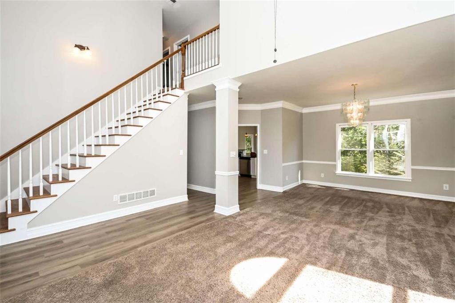
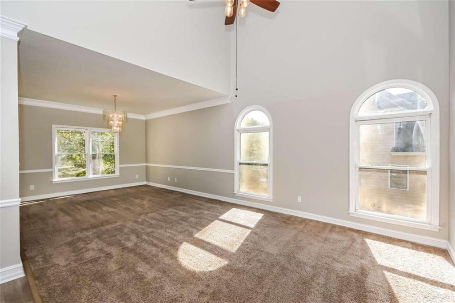
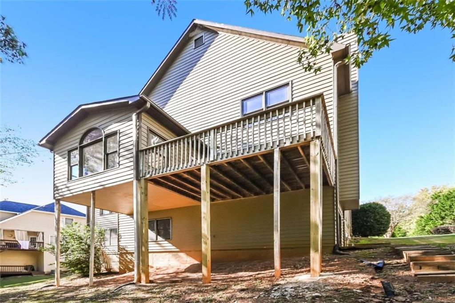
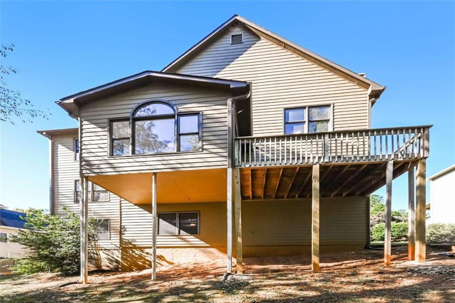
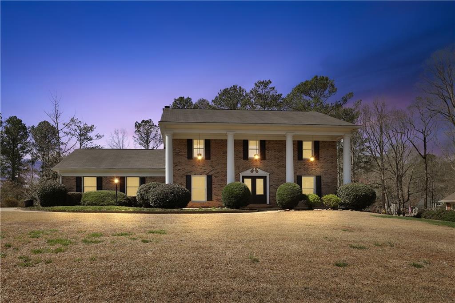
 MLS# 7349731
MLS# 7349731 