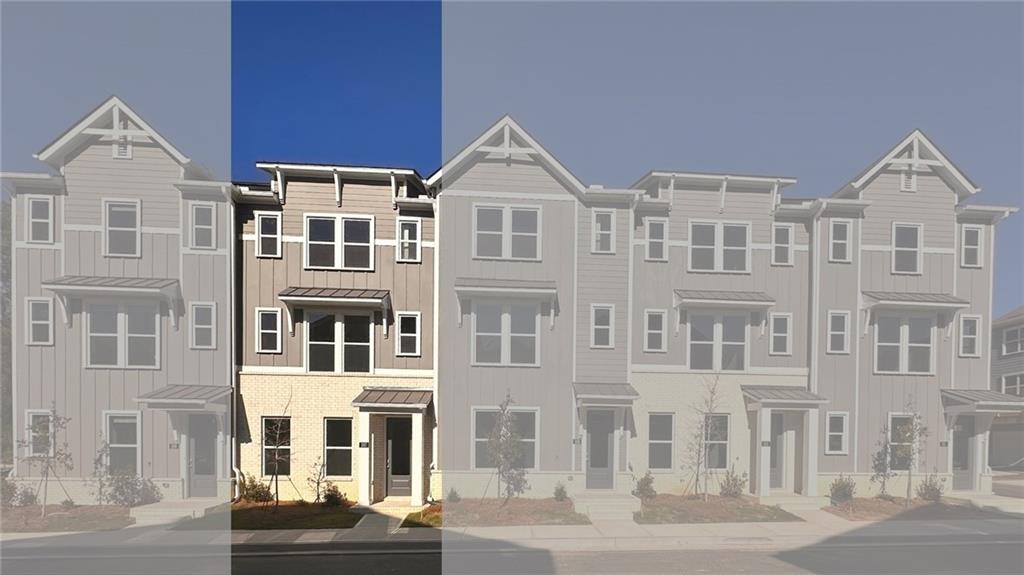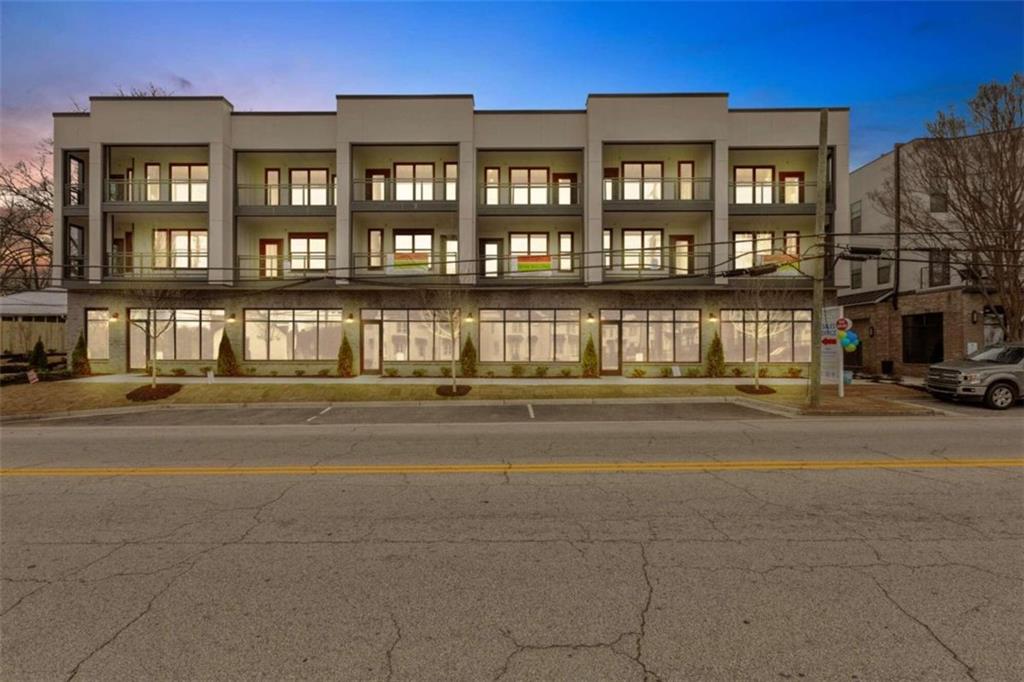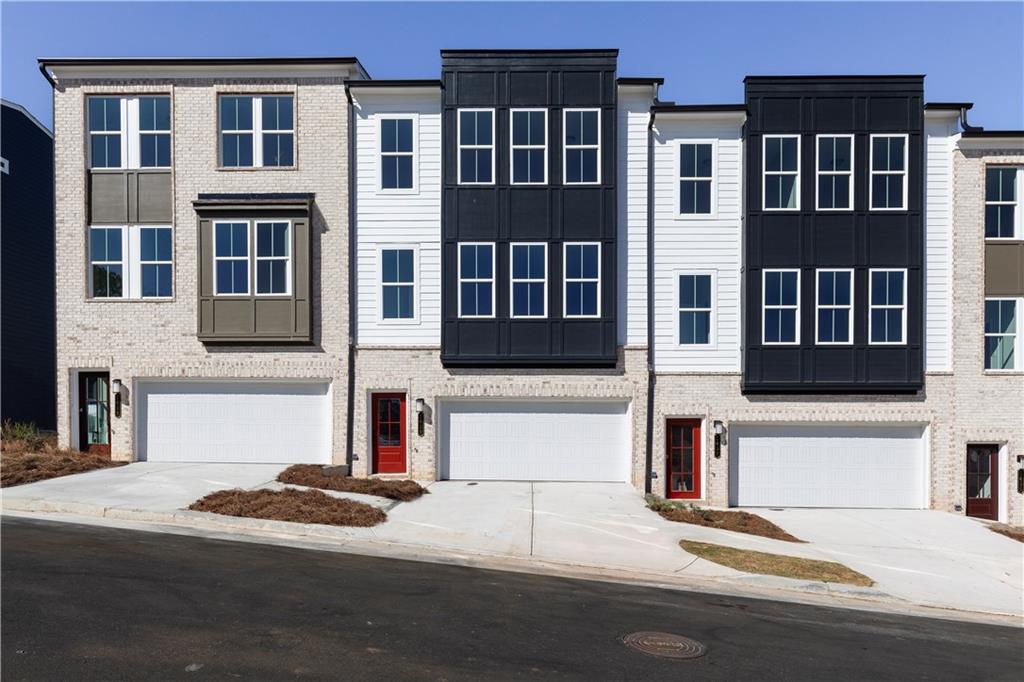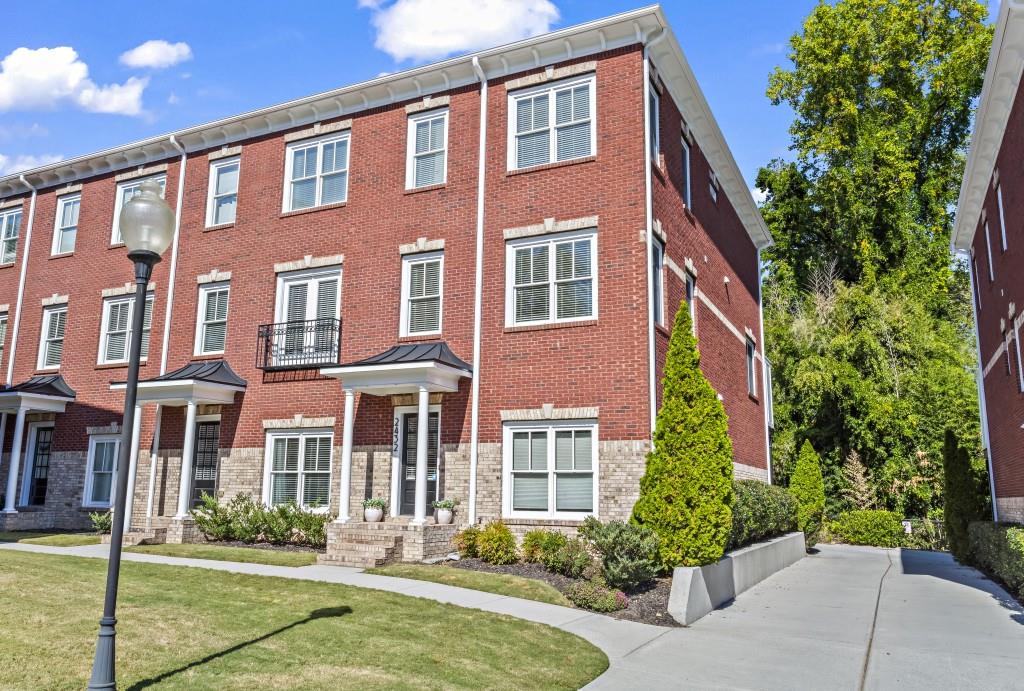Viewing Listing MLS# 385181540
Atlanta, GA 30318
- 3Beds
- 3Full Baths
- 1Half Baths
- N/A SqFt
- 2023Year Built
- 0.00Acres
- MLS# 385181540
- Residential
- Townhouse
- Active
- Approx Time on Market5 months, 18 days
- AreaN/A
- CountyFulton - GA
- Subdivision Park Vue
Overview
END UNIT, ABUNDANT NATURAL LIGHT, SCENIC PARK VIEWS! Discover luxury and convenience in this beautiful 3 bedroom / 3.5 bathroom 3-story end unit townhome with a view of Westside Park, located in the desirable Park Vue community. This modern home with the coveted Ashton Woods Brycen floor plan features a fenced front yard leading to a welcoming entry on the lower level. The lower level opens to a bright entryway, a secondary bedroom with an ensuite bathroom, and direct access to the attached 1-car garage. The main level offers an open-concept design perfect for entertaining. The contemporary kitchen is a chefs dream and boasts elegant navy cabinets contrasted with crisp white walls and stainless steel appliances. It seamlessly flows into the dining area and a sun-filled living room, adorned with large additional windows. A convenient half bathroom is also located on this level. Upstairs, youll find the luxurious primary bedroom suite, complete with a walk-in closet and an ensuite bathroom featuring double vanities and a sleek glass shower. The upper level also includes a laundry room in the hall and another secondary bedroom with an ensuite bathroom. Enjoy outdoor living on the covered deck off the main level, great for relaxation or entertaining guests. All of this and the perfect neighborhood close to work and play. Immerse yourself in the Upper Westside lifestyle, from award-winning restaurants to thriving new shopping and dining experiences at The Works, to Westside Park, Atlantas largest green space. Experience modern living at its finest in Park Vue!
Association Fees / Info
Hoa: Yes
Hoa Fees Frequency: Monthly
Hoa Fees: 175
Community Features: Homeowners Assoc, Sidewalks, Street Lights
Association Fee Includes: Swim, Termite, Maintenance Grounds, Trash
Bathroom Info
Halfbaths: 1
Total Baths: 4.00
Fullbaths: 3
Room Bedroom Features: Oversized Master
Bedroom Info
Beds: 3
Building Info
Habitable Residence: No
Business Info
Equipment: None
Exterior Features
Fence: Front Yard, Fenced, Wrought Iron
Patio and Porch: Deck, Covered
Exterior Features: Private Entrance
Road Surface Type: Asphalt
Pool Private: No
County: Fulton - GA
Acres: 0.00
Pool Desc: None
Fees / Restrictions
Financial
Original Price: $485,000
Owner Financing: No
Garage / Parking
Parking Features: Attached, Garage, Level Driveway, Driveway, Garage Door Opener
Green / Env Info
Green Energy Generation: None
Handicap
Accessibility Features: None
Interior Features
Security Ftr: Smoke Detector(s)
Fireplace Features: None
Levels: Three Or More
Appliances: Dishwasher, Disposal, Microwave, Gas Oven, Gas Range
Laundry Features: Upper Level, Laundry Room
Interior Features: Double Vanity, Entrance Foyer, Recessed Lighting, Walk-In Closet(s)
Flooring: Carpet, Ceramic Tile, Hardwood
Spa Features: None
Lot Info
Lot Size Source: Not Available
Lot Features: Level, Landscaped, Private
Lot Size: x
Misc
Property Attached: Yes
Home Warranty: No
Open House
Other
Other Structures: None
Property Info
Construction Materials: Cement Siding
Year Built: 2,023
Property Condition: Resale
Roof: Composition
Property Type: Residential Attached
Style: Contemporary
Rental Info
Land Lease: No
Room Info
Kitchen Features: Breakfast Bar, Cabinets Other, Stone Counters, Kitchen Island, View to Family Room
Room Master Bathroom Features: Shower Only
Room Dining Room Features: Open Concept
Special Features
Green Features: None
Special Listing Conditions: None
Special Circumstances: None
Sqft Info
Building Area Total: 1600
Building Area Source: Builder
Tax Info
Tax Amount Annual: 6500
Tax Year: 2,024
Tax Parcel Letter: 17- 0225 -LL1697
Unit Info
Num Units In Community: 293
Utilities / Hvac
Cool System: Ceiling Fan(s), Central Air
Electric: Other
Heating: Forced Air, Natural Gas
Utilities: Other
Sewer: Public Sewer
Waterfront / Water
Water Body Name: None
Water Source: Public
Waterfront Features: None
Schools
Elem: William M.boyd
Middle: John Lewis Invictus Academy/harper-Archer
High: Frederick Douglass
Directions
Take exit 252 from I-75 S. Continue on Howell Mill Rd. Take Chattahoochee Ave NW, Ellsworth Industrial Blvd NW, Marietta Blvd NW and West Marietta St NW to Layton Ln NW. Home is on the left!Listing Provided courtesy of Keller Williams Realty Atl North
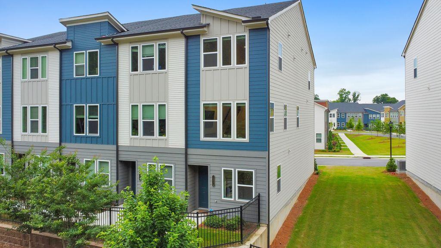
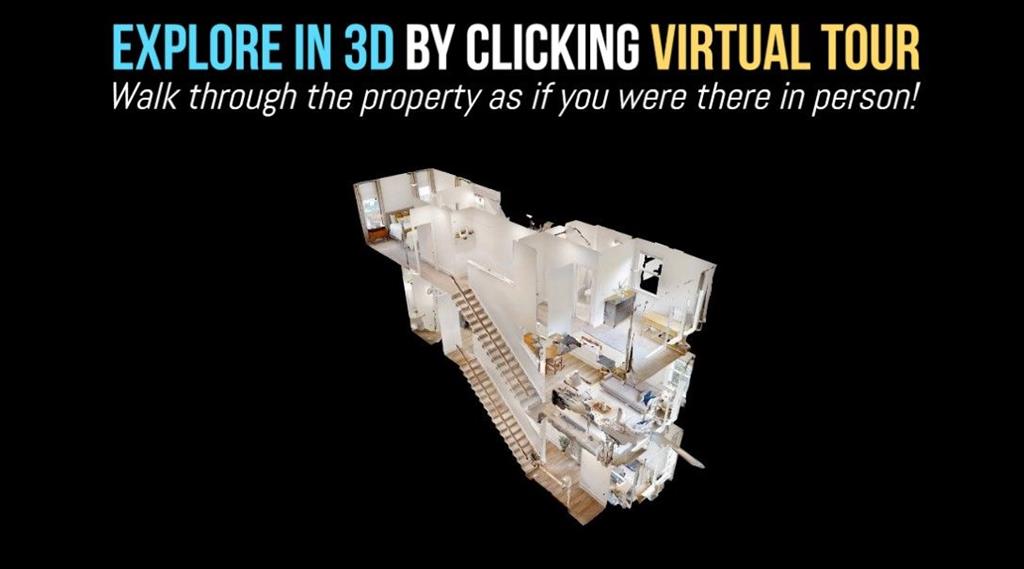
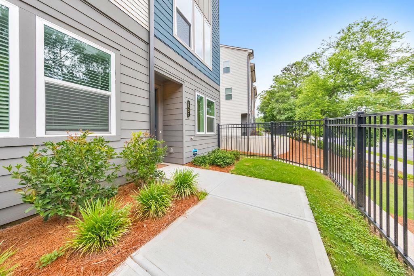
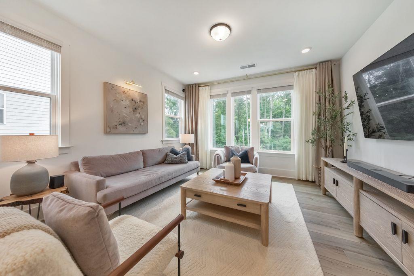
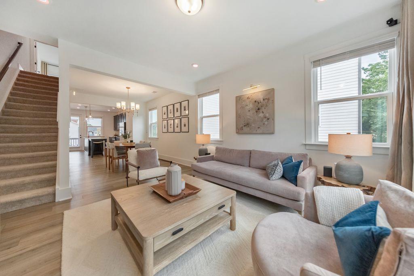
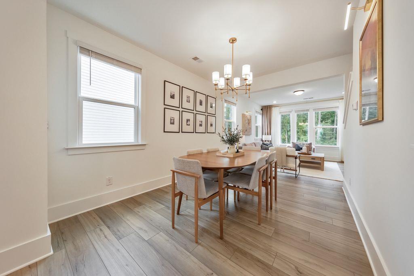
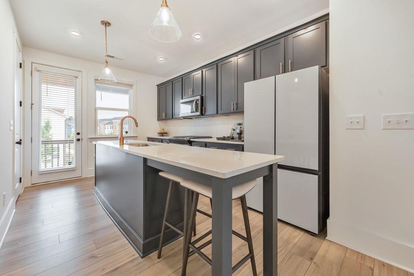
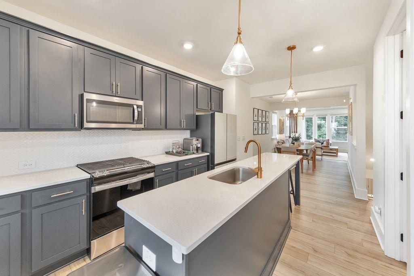
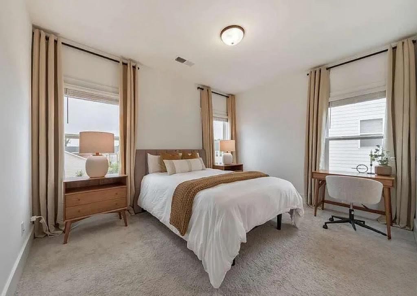
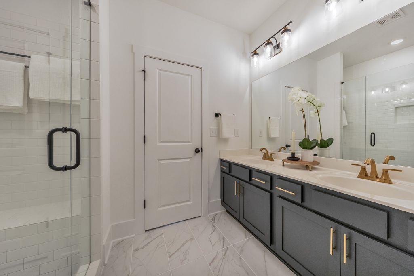
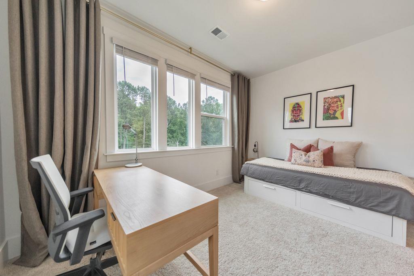
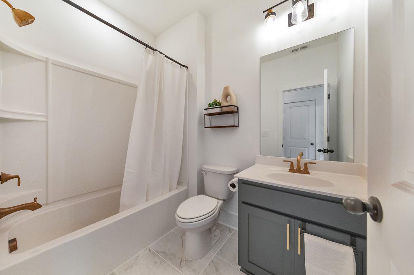
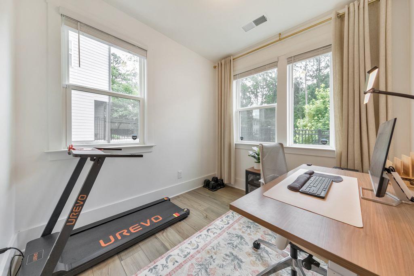
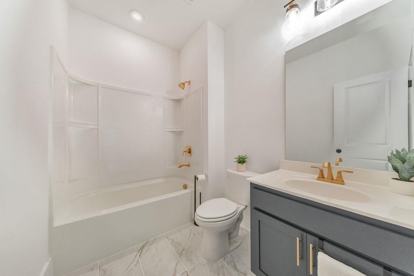
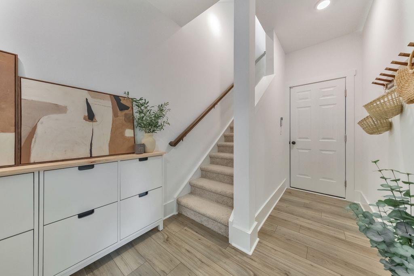
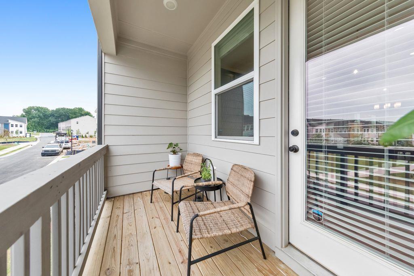
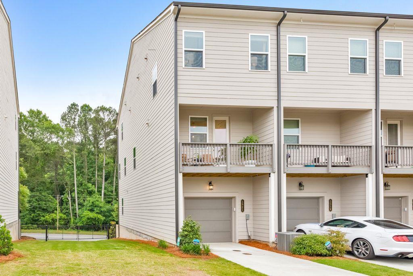
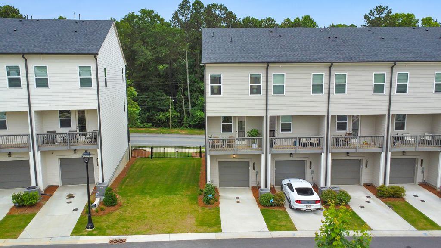
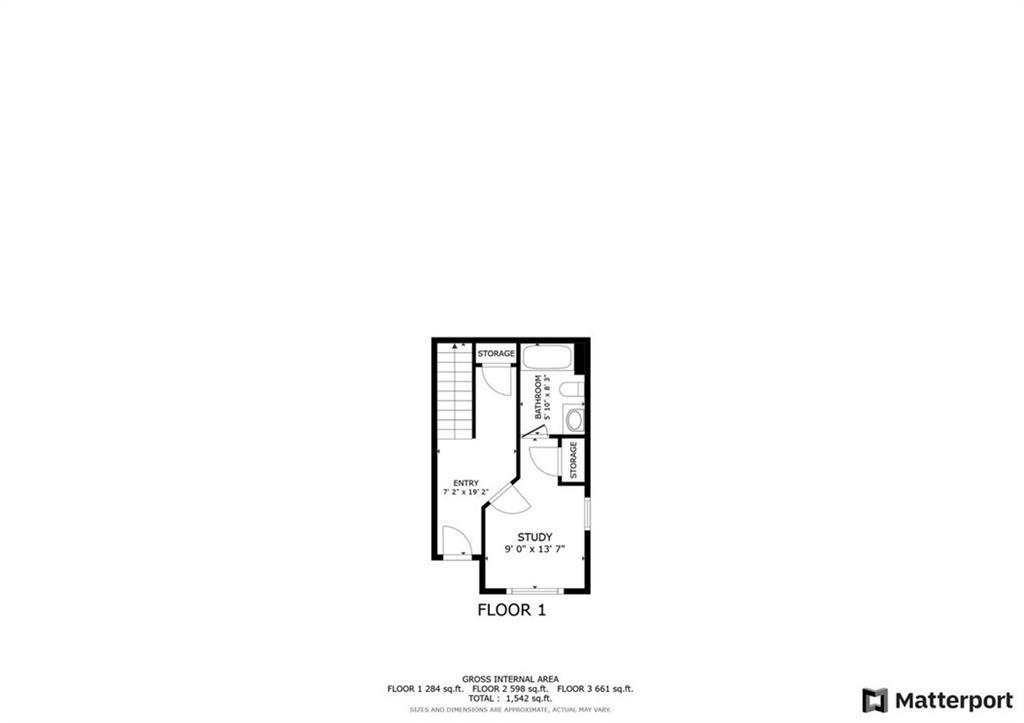
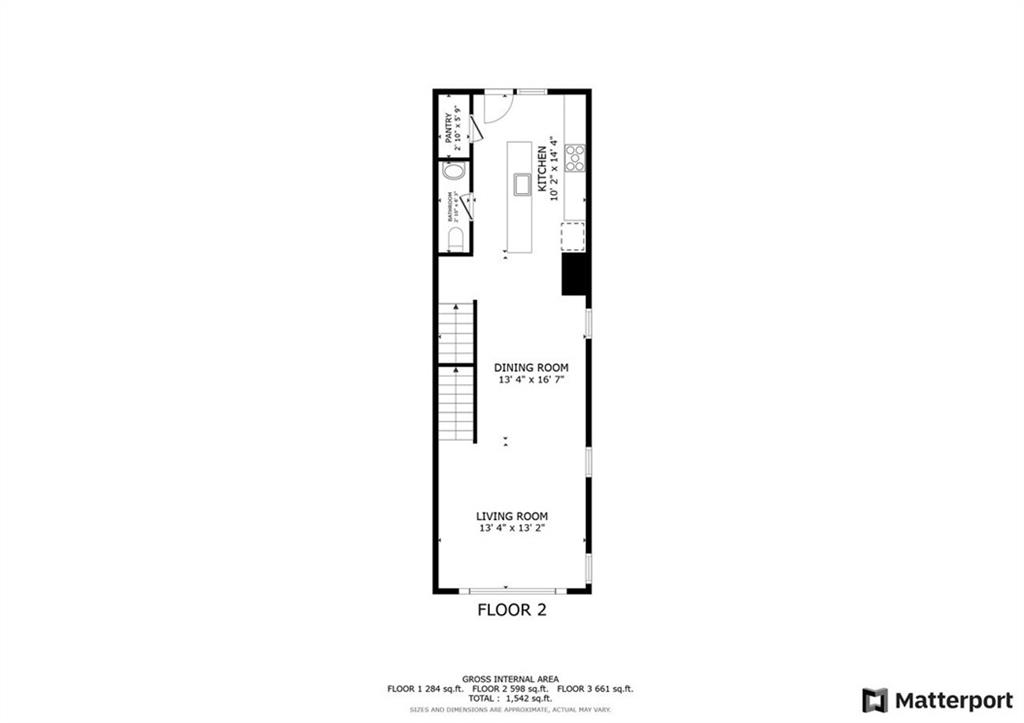
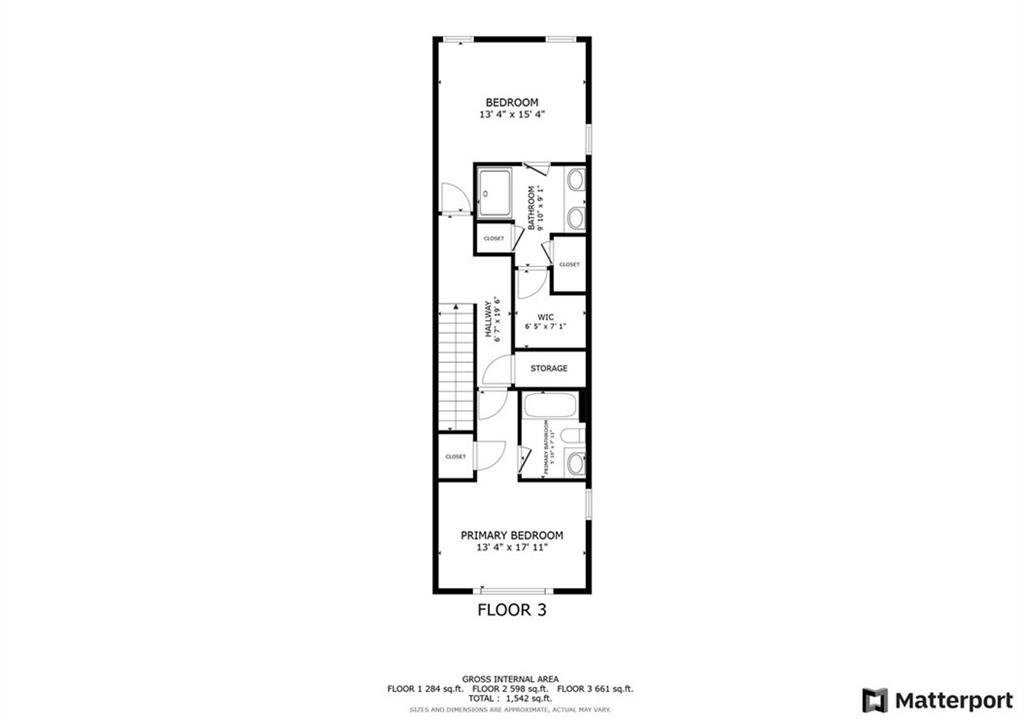
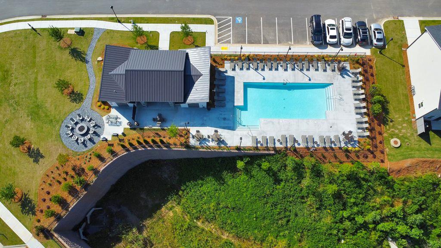
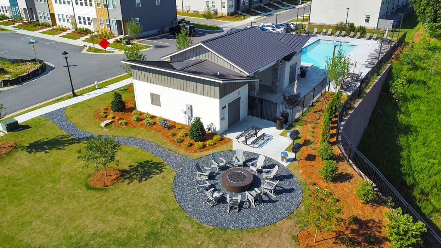
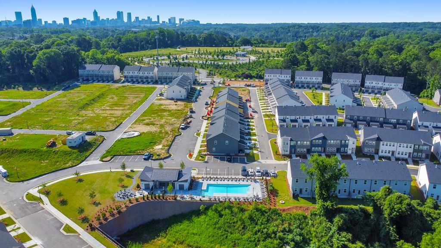
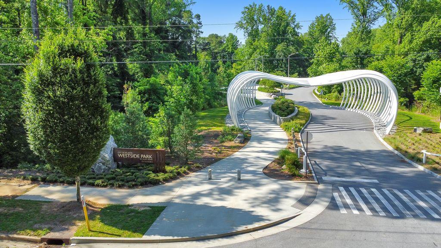
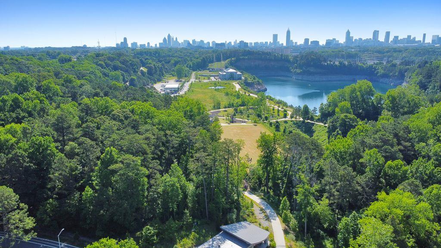
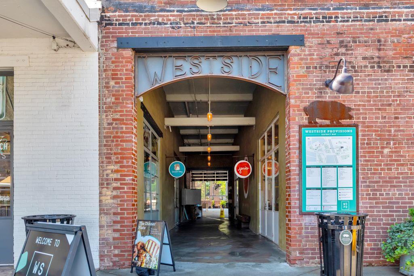
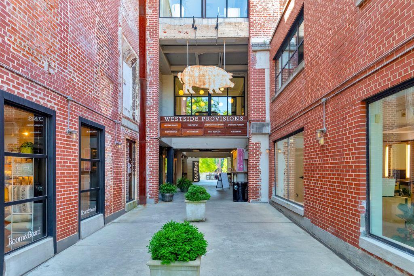
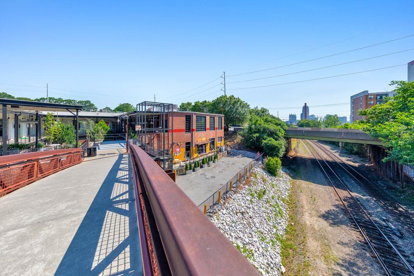
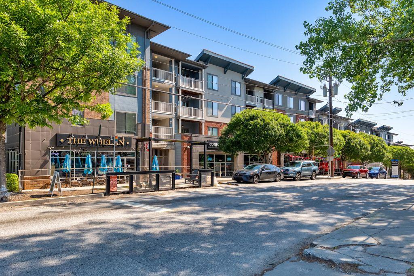
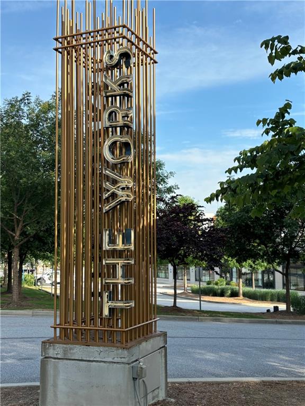
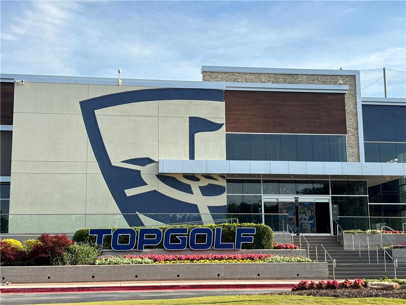
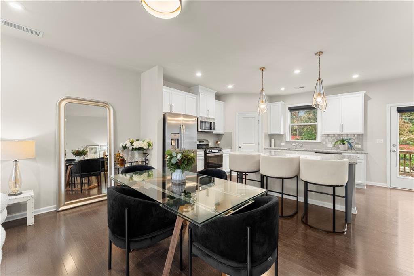
 MLS# 411038786
MLS# 411038786 