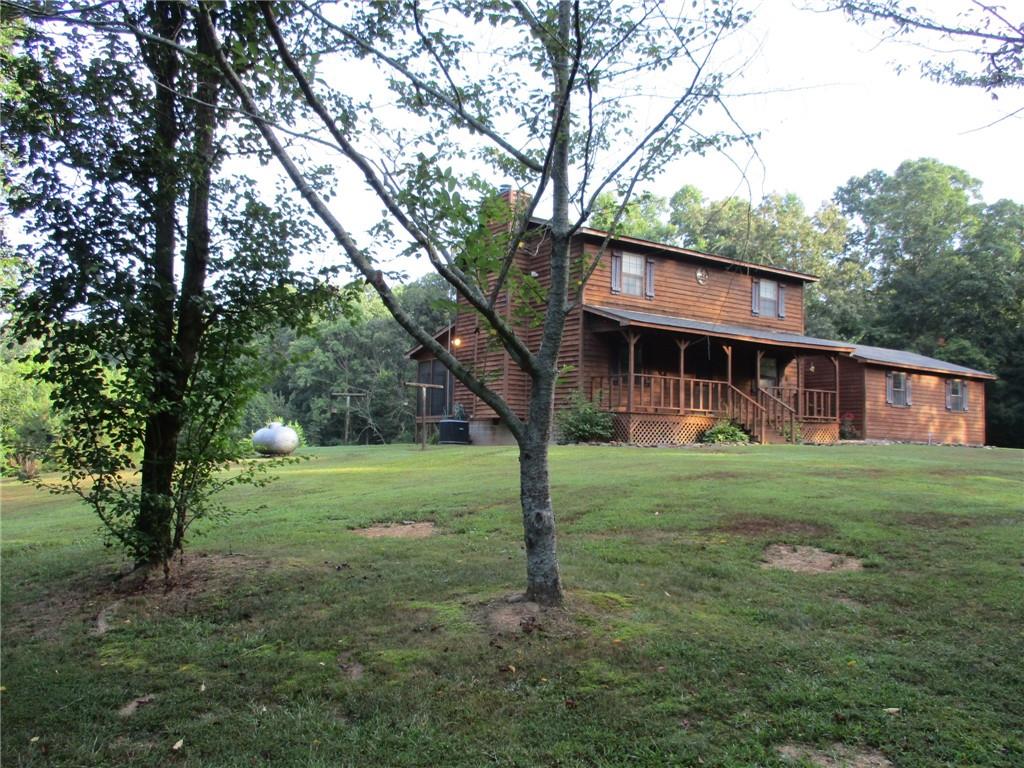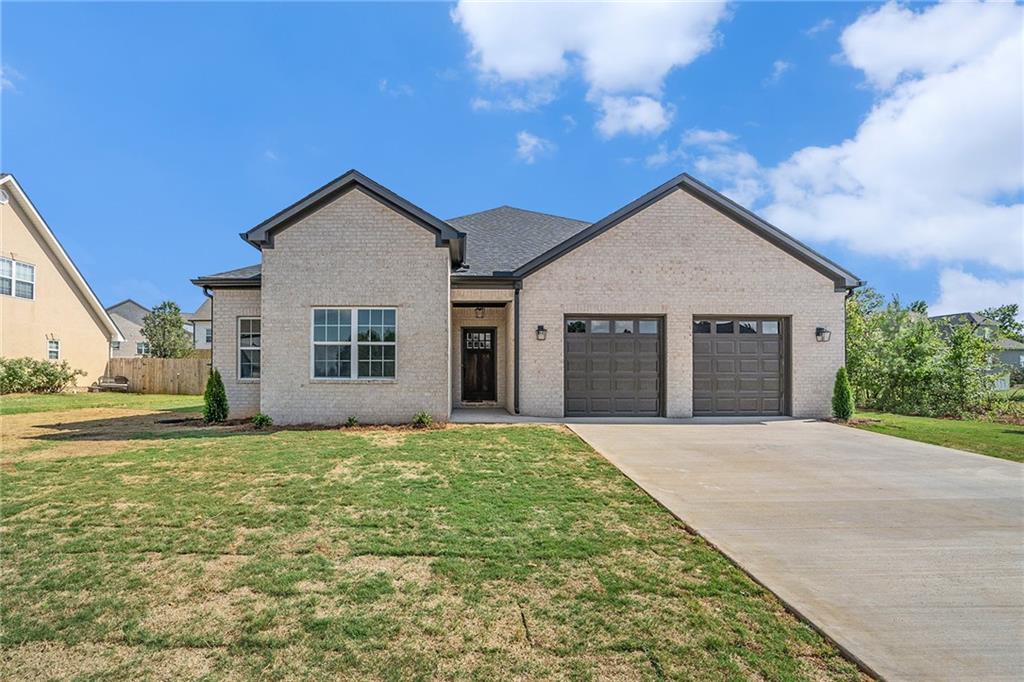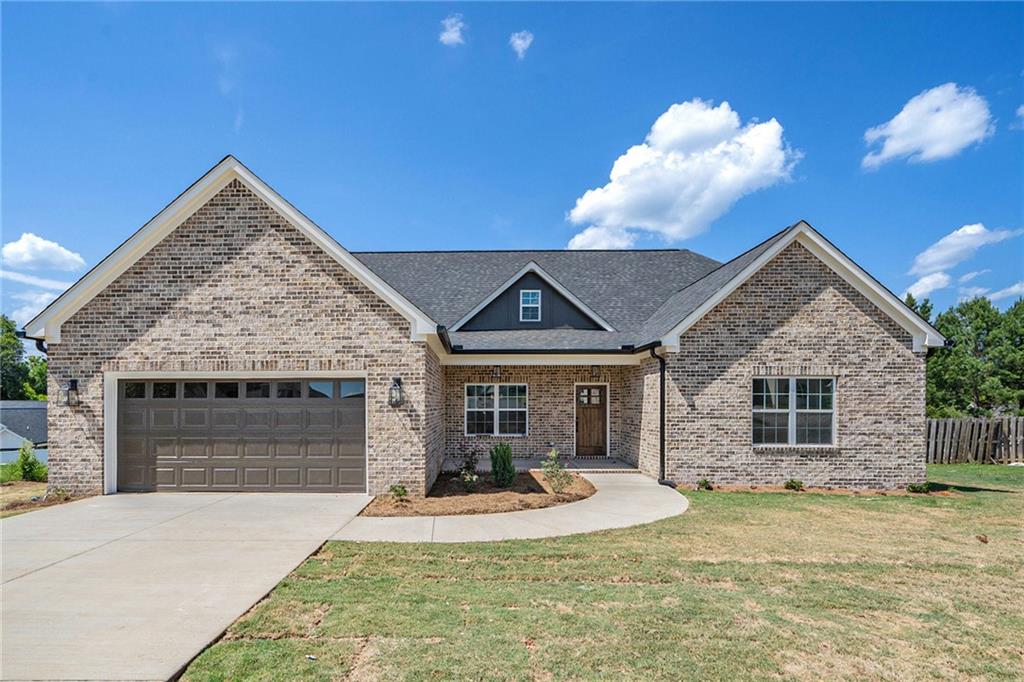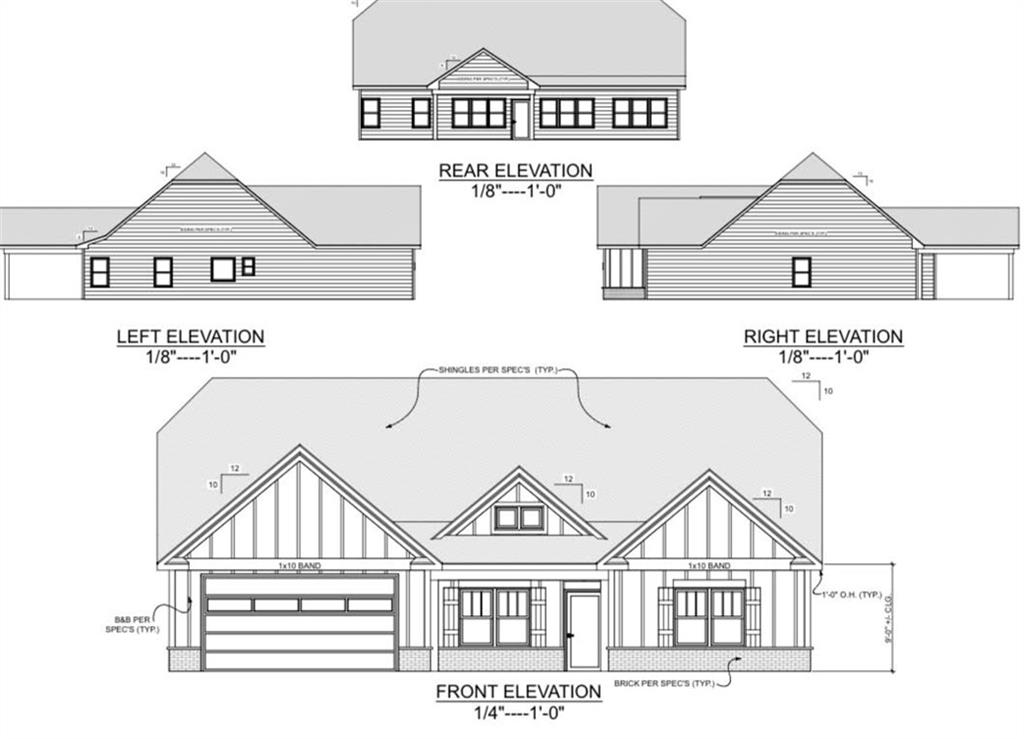Viewing Listing MLS# 384932724
Chatsworth, GA 30705
- 3Beds
- 2Full Baths
- 1Half Baths
- N/A SqFt
- 2024Year Built
- 0.40Acres
- MLS# 384932724
- Residential
- Single Family Residence
- Active
- Approx Time on Market5 months, 23 days
- AreaN/A
- CountyMurray - GA
- Subdivision Greystone
Overview
Discover the charm of this modern farmhouse-style home, beautifully set against the backdrop of stunning mountain scenery. The brick facade adds a touch of classic elegance, while the interior boasts contemporary upgrades countertops and a master bathroom with double vanities. The cozy fireplace sets a warm and inviting tone, perfect for relaxation. Step outside to the welcoming rear porch, a tranquil spot to unwind and enjoy the peaceful surroundings. With 3 bedrooms and 2.5 bathrooms, the home provides plenty of room to accommodate your family's needs. This gem of a home, with its open floor plan, perfectly marries style and functionality. Don't miss this chance - contact us to schedule a viewing! The home is set to be completed by the end of July 2024. Pictures are not of actual home. It is recommended that buyers verify all listing information.
Association Fees / Info
Hoa: No
Community Features: None
Bathroom Info
Main Bathroom Level: 2
Halfbaths: 1
Total Baths: 3.00
Fullbaths: 2
Room Bedroom Features: Master on Main, Other
Bedroom Info
Beds: 3
Building Info
Habitable Residence: Yes
Business Info
Equipment: None
Exterior Features
Fence: None
Patio and Porch: None
Exterior Features: Other
Road Surface Type: Asphalt
Pool Private: No
County: Murray - GA
Acres: 0.40
Pool Desc: None
Fees / Restrictions
Financial
Original Price: $419,900
Owner Financing: Yes
Garage / Parking
Parking Features: Attached, Garage, Garage Door Opener, Garage Faces Front
Green / Env Info
Green Energy Generation: None
Handicap
Accessibility Features: None
Interior Features
Security Ftr: None
Fireplace Features: Living Room
Levels: One
Appliances: Dishwasher, Electric Range, Microwave, Other
Laundry Features: Laundry Room, Main Level
Interior Features: Other
Flooring: Carpet, Other
Spa Features: None
Lot Info
Lot Size Source: Builder
Lot Features: Back Yard
Lot Size: 74x25x138x75x136
Misc
Property Attached: No
Home Warranty: Yes
Open House
Other
Other Structures: None
Property Info
Construction Materials: Other
Year Built: 2,024
Property Condition: New Construction
Roof: Composition, Shingle
Property Type: Residential Detached
Style: Contemporary, Modern, Other
Rental Info
Land Lease: Yes
Room Info
Kitchen Features: Cabinets Other, Pantry Walk-In, Solid Surface Counters, Other
Room Master Bathroom Features: Double Vanity,Other
Room Dining Room Features: Dining L,Open Concept
Special Features
Green Features: None
Special Listing Conditions: None
Special Circumstances: None
Sqft Info
Building Area Total: 2100
Building Area Source: Builder
Tax Info
Tax Year: 2,024
Tax Parcel Letter: 0047B-211
Unit Info
Utilities / Hvac
Cool System: Ceiling Fan(s), Central Air
Electric: 110 Volts
Heating: Central, Forced Air
Utilities: Cable Available, Electricity Available, Sewer Available, Water Available
Sewer: Public Sewer
Waterfront / Water
Water Body Name: None
Water Source: Public
Waterfront Features: None
Directions
GPSListing Provided courtesy of Bhgre Metro Brokers
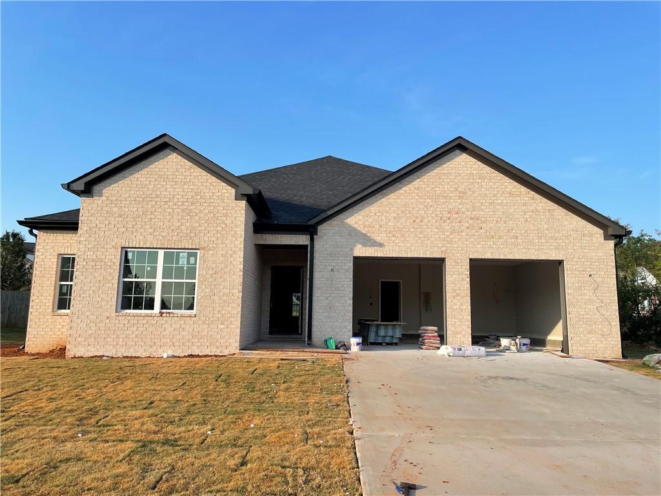
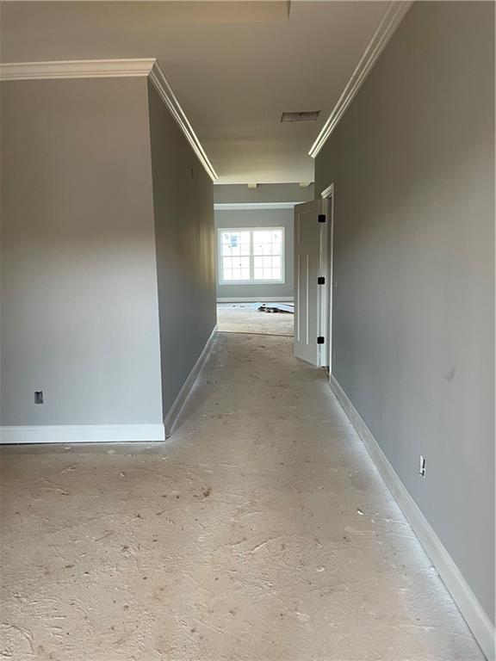
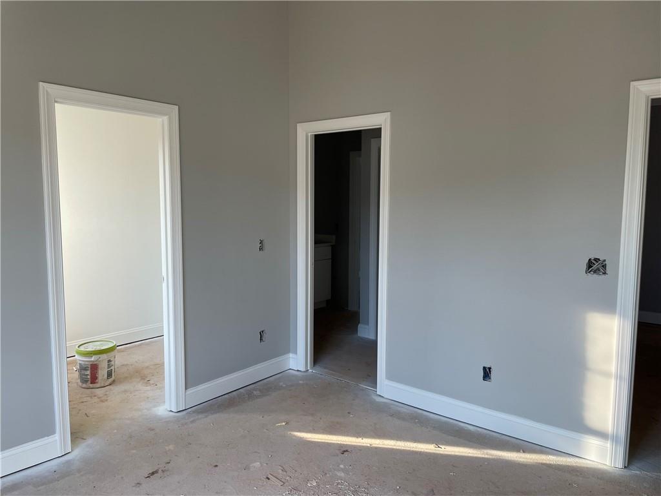
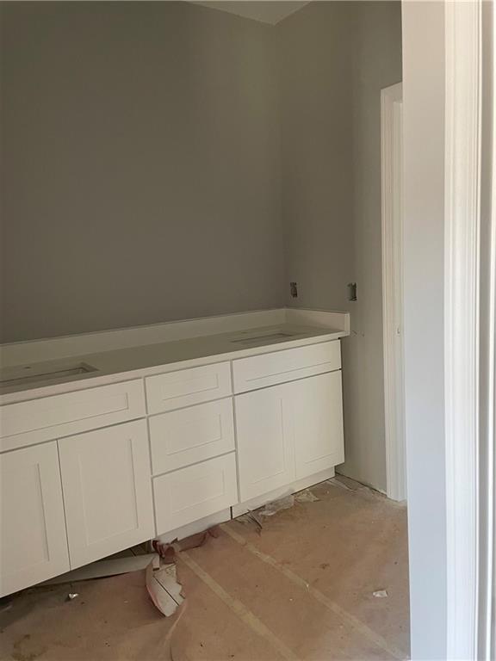
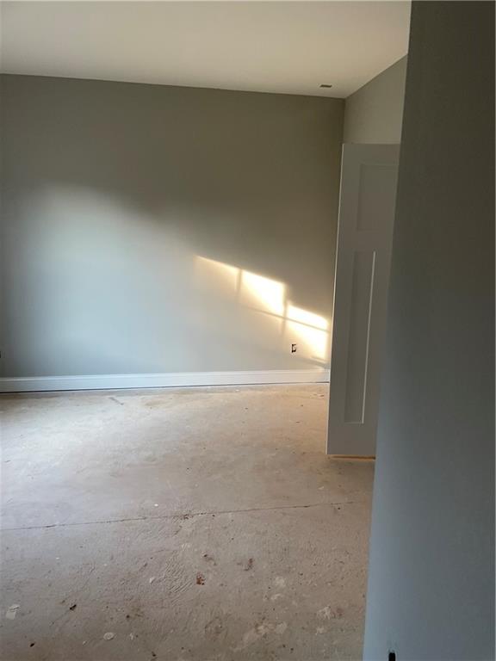
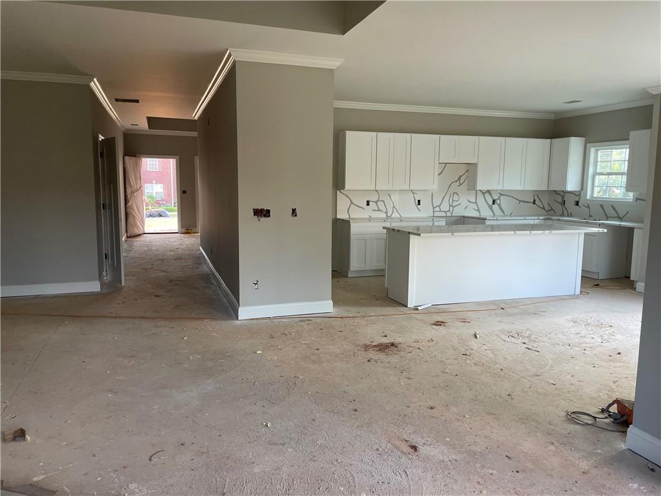
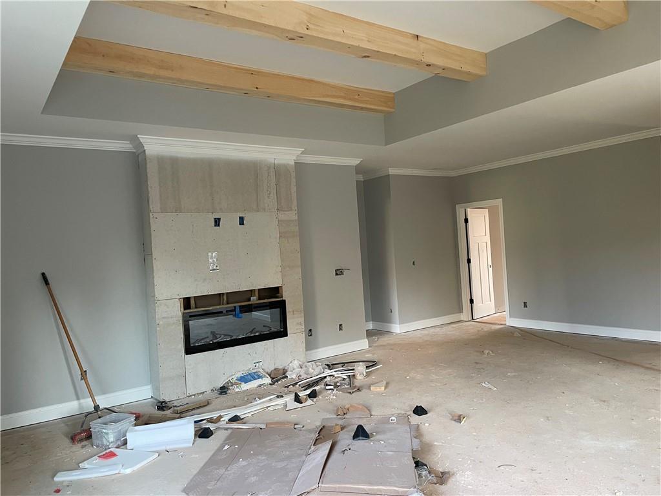
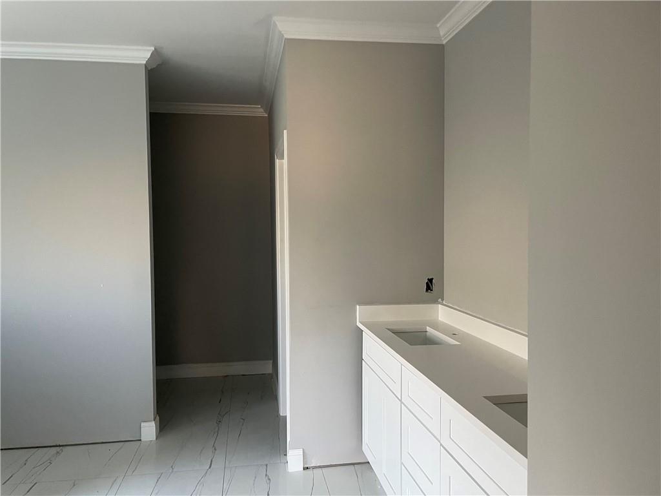
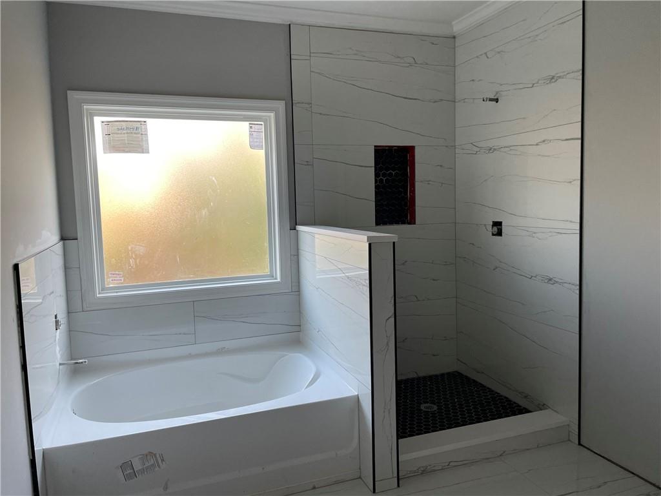
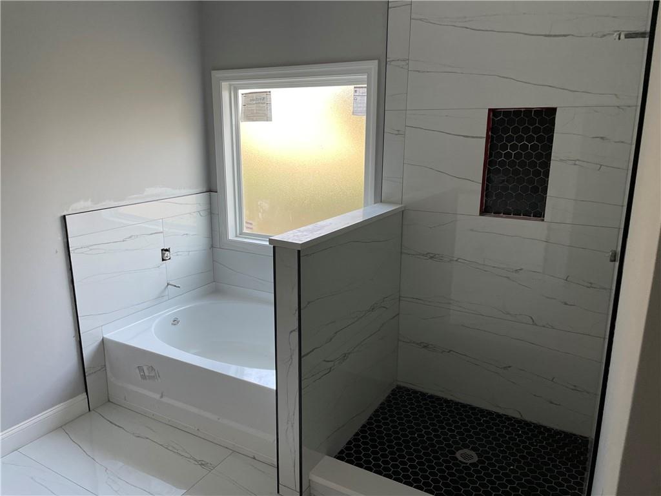
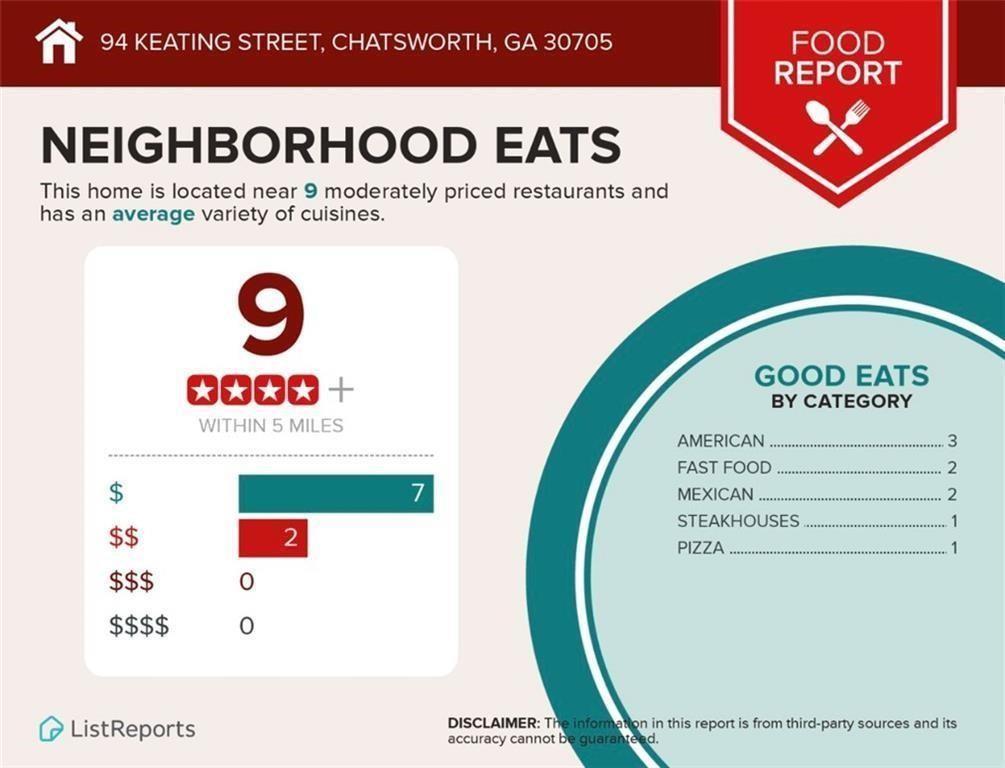
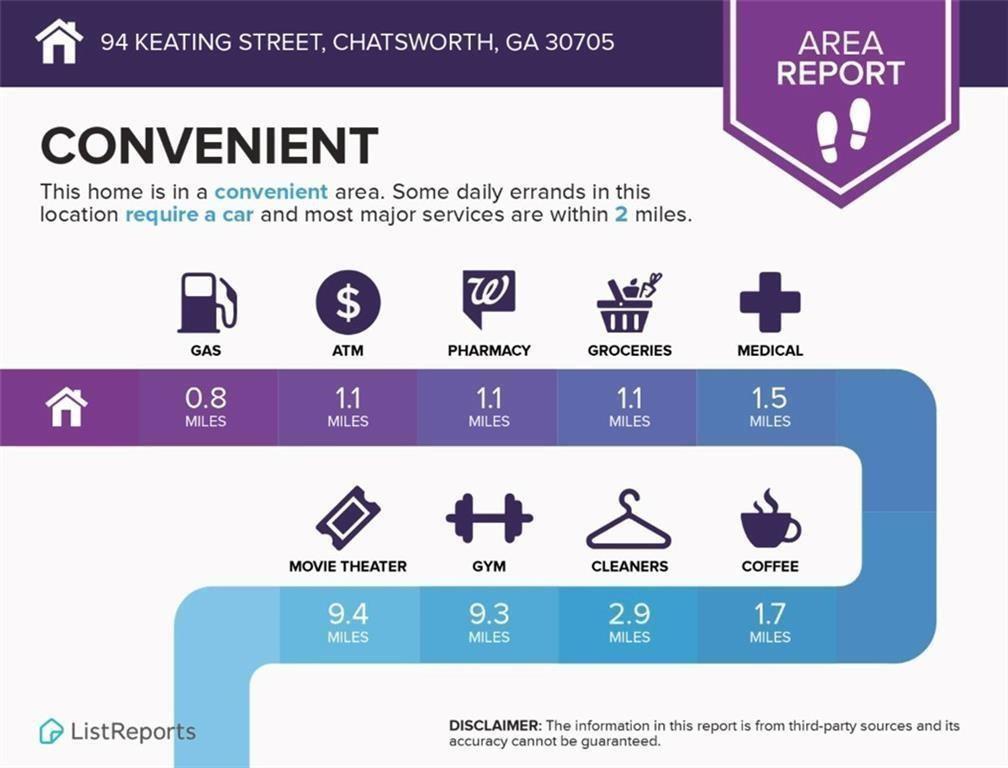
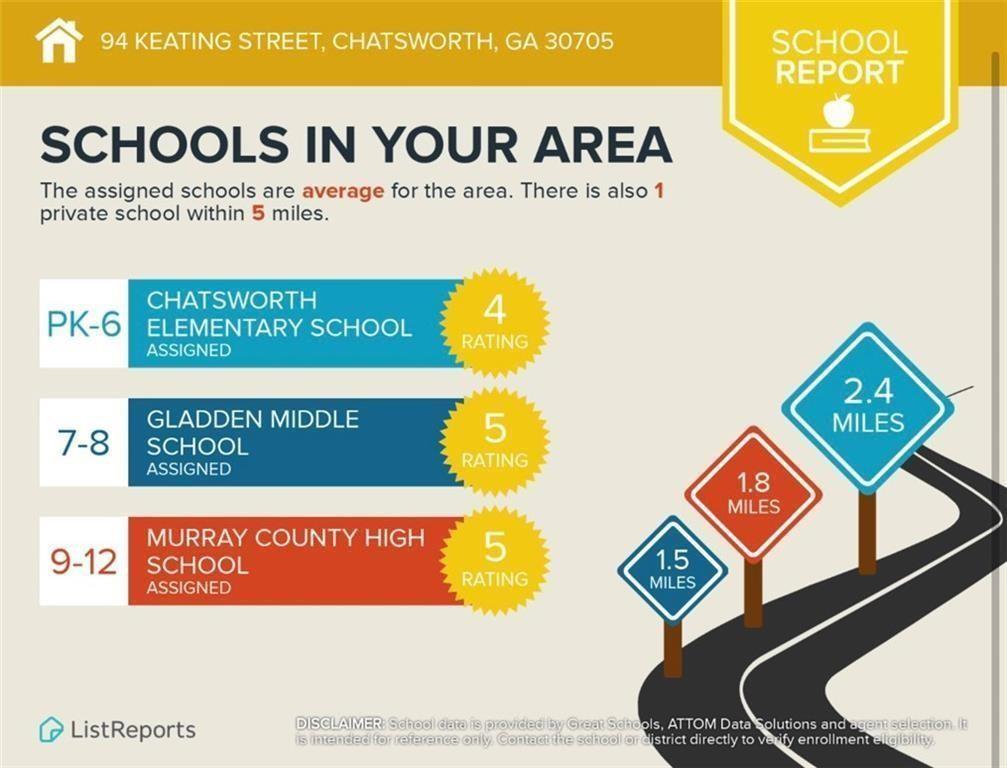
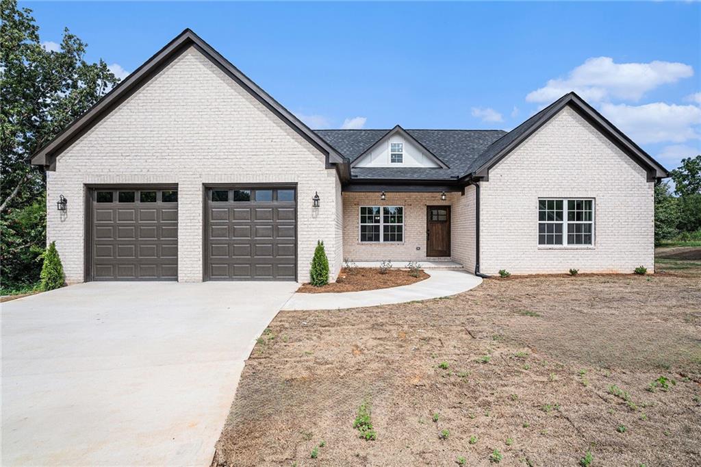
 MLS# 397211120
MLS# 397211120 