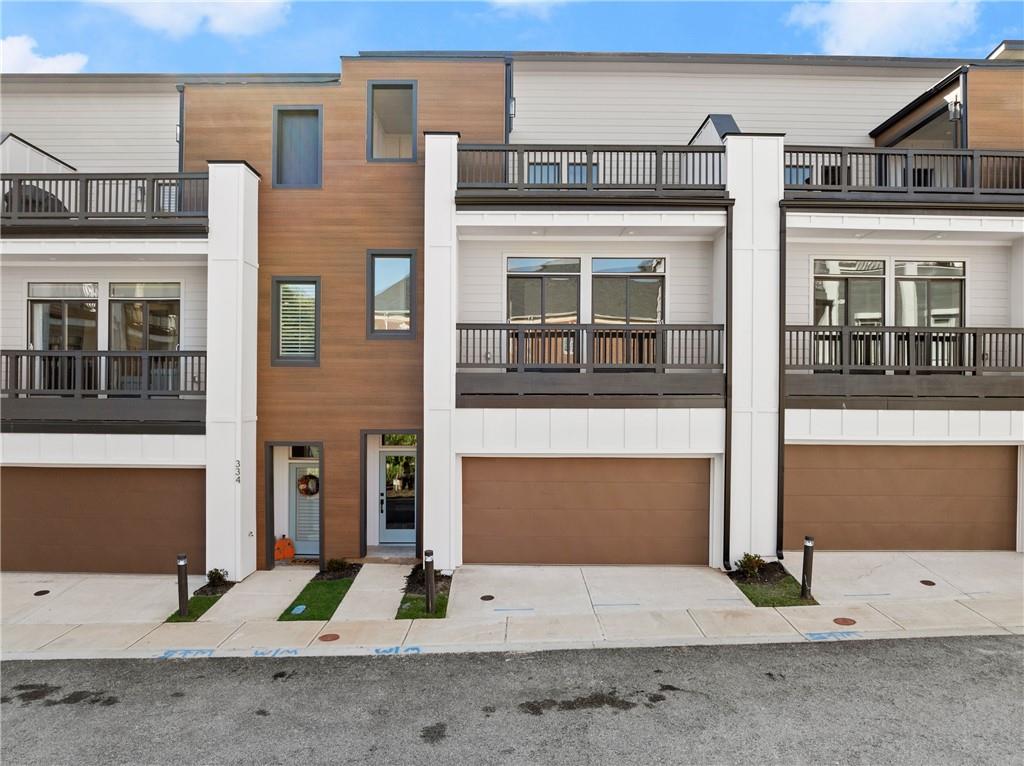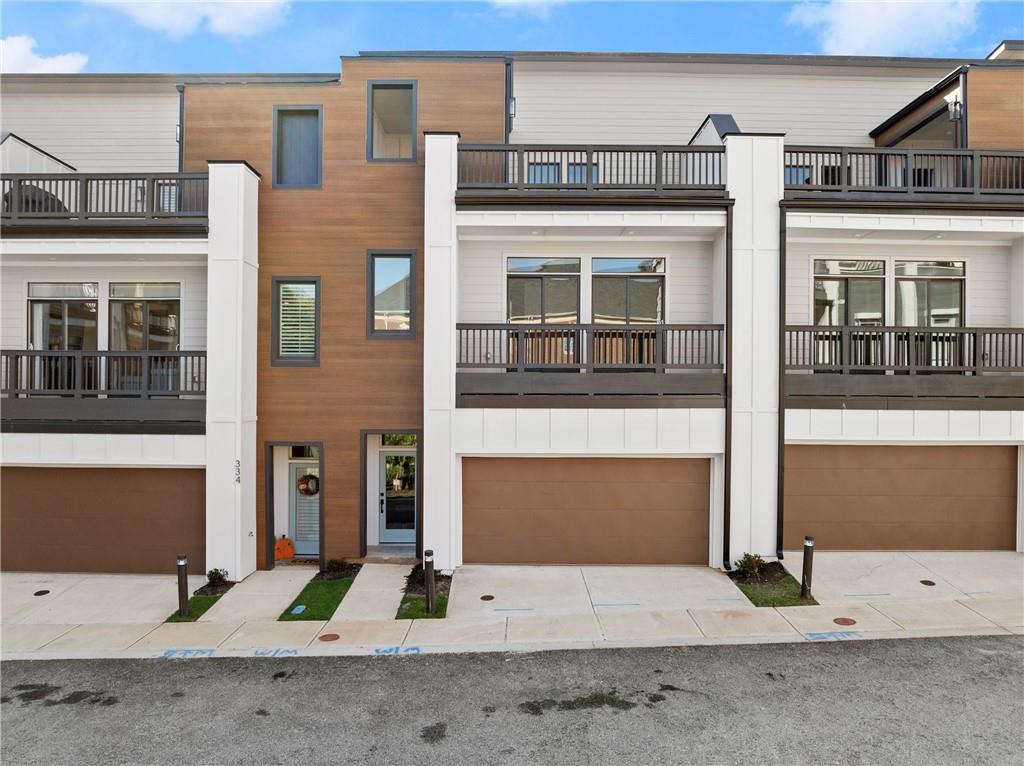Viewing Listing MLS# 384905110
Gainesville, GA 30501
- 3Beds
- 2Full Baths
- 1Half Baths
- N/A SqFt
- 2024Year Built
- 0.00Acres
- MLS# 384905110
- Residential
- Townhouse
- Active
- Approx Time on Market5 months, 29 days
- AreaN/A
- CountyHall - GA
- Subdivision Forrest Vue
Overview
Phase 2 is well underway for Gainesville's newest luxury townhomes, now with a PRIMARY SUITE ON MAIN! Forrest Vue is an intimate, contemporary, craftsman-style community within walking distance of the downtown square. This under-construction end unit features a standard, attached 2-car garage and fenced yard. The interiors will showcase a crisp color palette, upscale finishes, quartz countertops, tall ceilings, true LVP flooring throughout, and upgraded appliance packages - fridge included. The main level features a spacious open floor plan, sunny kitchen & dining, big living room, laundry room, and desired primary suite on the main level. Upstairs holds two BRs, a full BA, and a big flex room. Exceptional in-town location just 2 walkable blocks from the ever-growing Gainesville square, full of community events, markets, restaurants, entertainment, and shopping. Interior photos are of the colors, finishes, and quality of Phase 1 - similar styles are used for this phase.
Association Fees / Info
Hoa: Yes
Hoa Fees Frequency: Monthly
Hoa Fees: 250
Community Features: Homeowners Assoc, Near Shopping, Near Trails/Greenway, Sidewalks
Association Fee Includes: Insurance, Maintenance Grounds, Maintenance Structure
Bathroom Info
Main Bathroom Level: 1
Halfbaths: 1
Total Baths: 3.00
Fullbaths: 2
Room Bedroom Features: Master on Main
Bedroom Info
Beds: 3
Building Info
Habitable Residence: No
Business Info
Equipment: None
Exterior Features
Fence: Back Yard, Privacy, Wood
Patio and Porch: Covered, Patio
Exterior Features: Private Entrance, Private Yard
Road Surface Type: Asphalt, Paved
Pool Private: No
County: Hall - GA
Acres: 0.00
Pool Desc: None
Fees / Restrictions
Financial
Original Price: $525,000
Owner Financing: No
Garage / Parking
Parking Features: Garage, Garage Door Opener, Kitchen Level
Green / Env Info
Green Energy Generation: None
Handicap
Accessibility Features: None
Interior Features
Security Ftr: Smoke Detector(s)
Fireplace Features: None
Levels: Two
Appliances: Dishwasher, Disposal, Gas Range, Gas Water Heater, Microwave, Range Hood, Refrigerator, Tankless Water Heater
Laundry Features: Laundry Room, Main Level
Interior Features: Entrance Foyer, High Ceilings 9 ft Main, High Ceilings 9 ft Upper, High Speed Internet, Walk-In Closet(s)
Flooring: Vinyl
Spa Features: None
Lot Info
Lot Size Source: Not Available
Lot Features: Landscaped, Other
Misc
Property Attached: Yes
Home Warranty: Yes
Open House
Other
Other Structures: None
Property Info
Construction Materials: Cement Siding, Other
Year Built: 2,024
Property Condition: Under Construction
Roof: Composition, Shingle
Property Type: Residential Attached
Style: Contemporary, Modern, Townhouse
Rental Info
Land Lease: No
Room Info
Kitchen Features: Breakfast Bar, Cabinets White, Eat-in Kitchen, Kitchen Island, Pantry Walk-In, Stone Counters, View to Family Room
Room Master Bathroom Features: Double Vanity,Shower Only
Room Dining Room Features: Great Room,Open Concept
Special Features
Green Features: None
Special Listing Conditions: None
Special Circumstances: None
Sqft Info
Building Area Total: 1850
Building Area Source: Builder
Tax Info
Tax Amount Annual: 1
Tax Year: 2,023
Tax Parcel Letter: 01-00040-04-018
Unit Info
Num Units In Community: 5
Utilities / Hvac
Cool System: Central Air, Electric, Zoned
Electric: 110 Volts, 220 Volts in Laundry
Heating: Central, Electric, Natural Gas, Zoned
Utilities: Cable Available, Electricity Available, Natural Gas Available, Phone Available, Sewer Available, Underground Utilities, Water Available
Sewer: Public Sewer
Waterfront / Water
Water Body Name: None
Water Source: Public
Waterfront Features: None
Directions
From Hwy 53 west, coming into Gainesville, continue onto John Marrow Pkwy. Left on Washington St. Left on W Academy St. Left on Bradford St. Right on Forrest Ave - community on left.Listing Provided courtesy of Keller Williams Lanier Partners
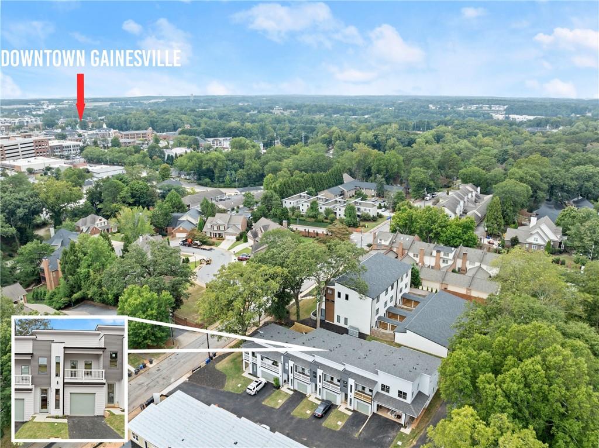
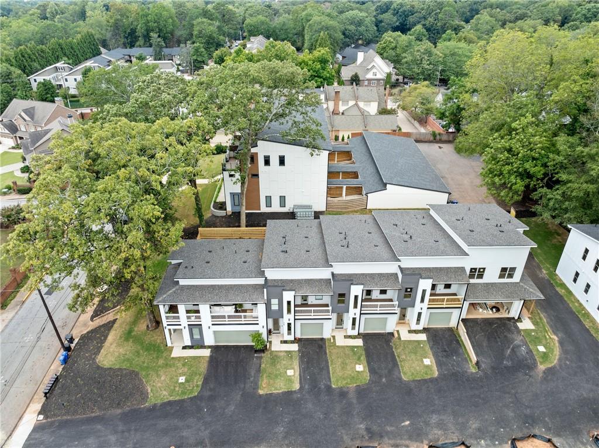
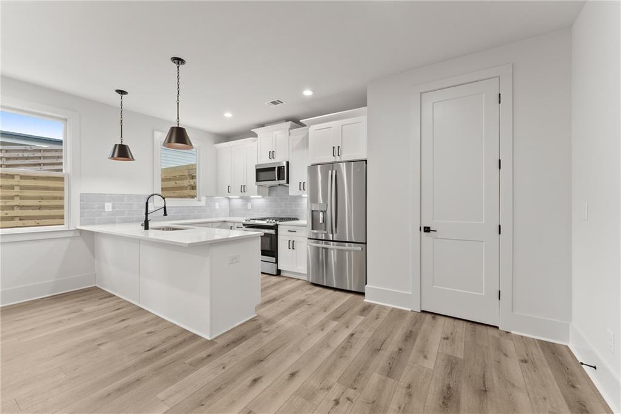
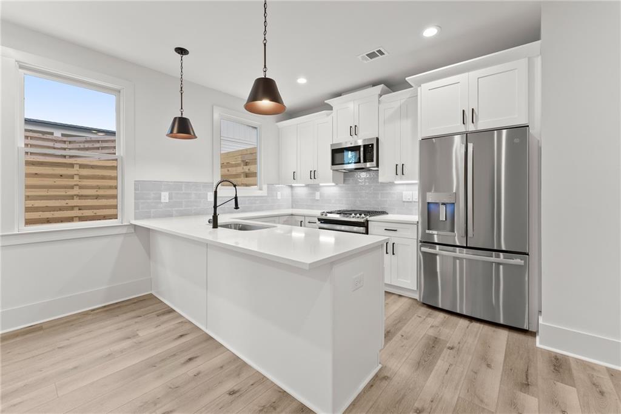
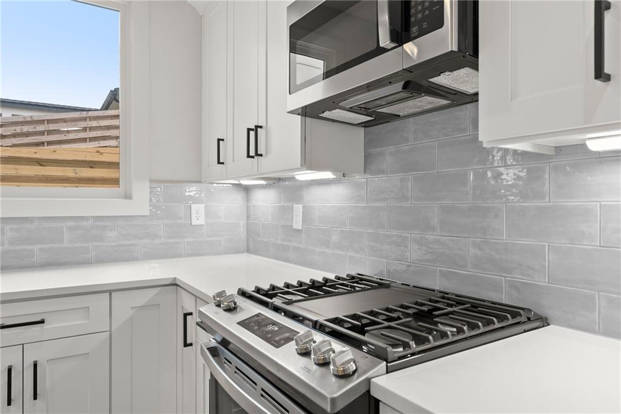
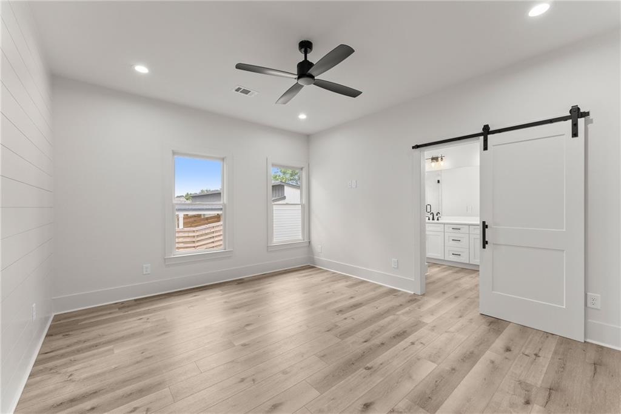
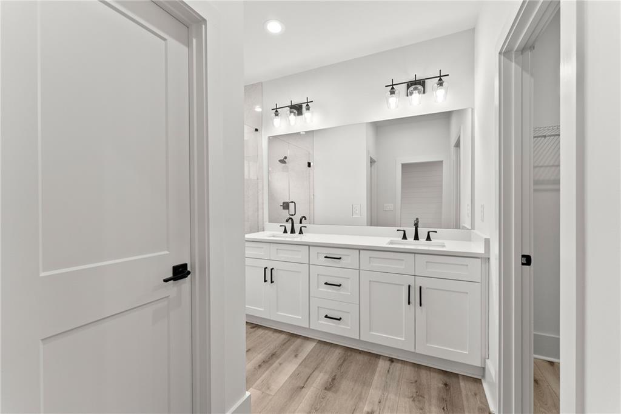
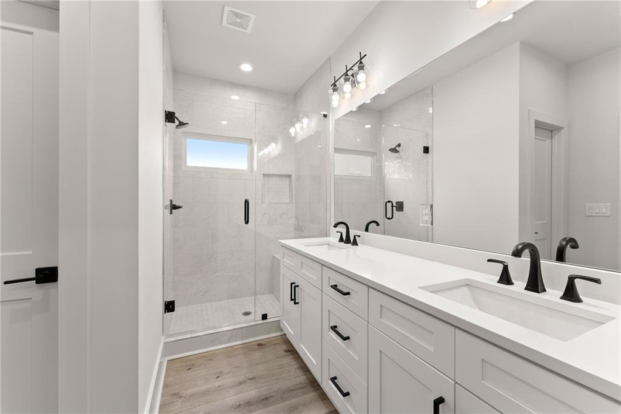
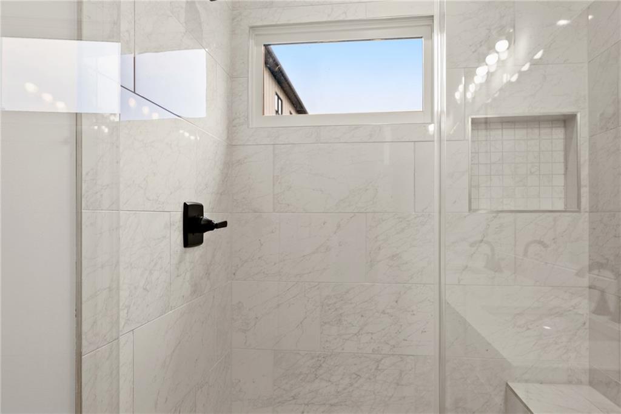
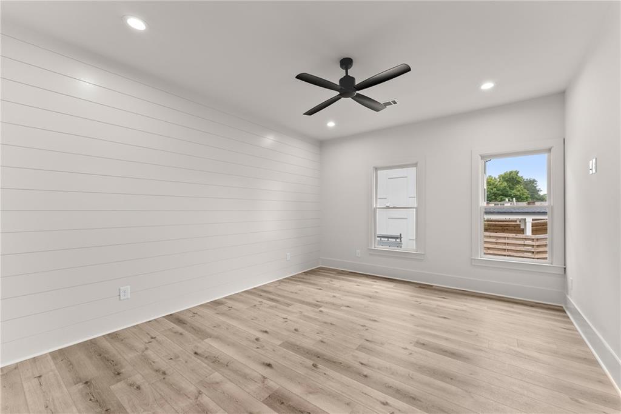
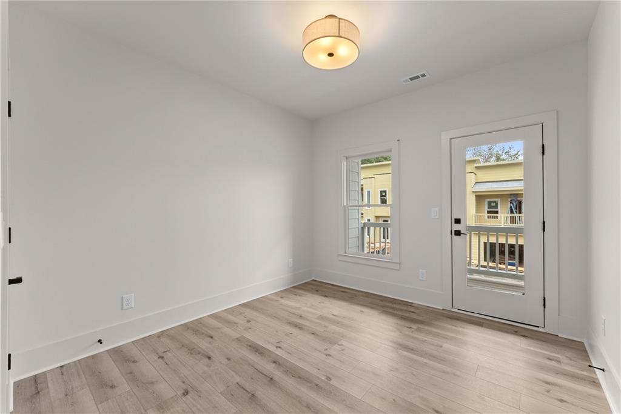
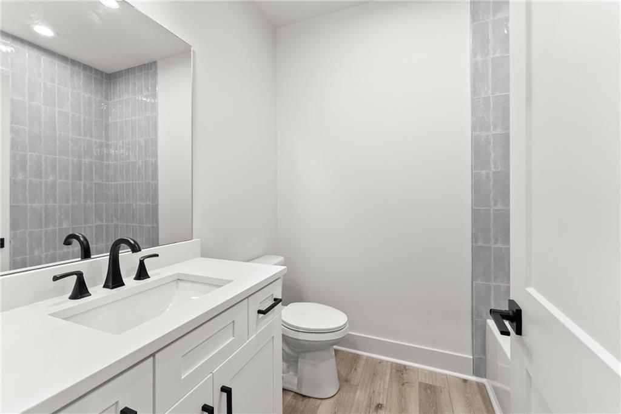
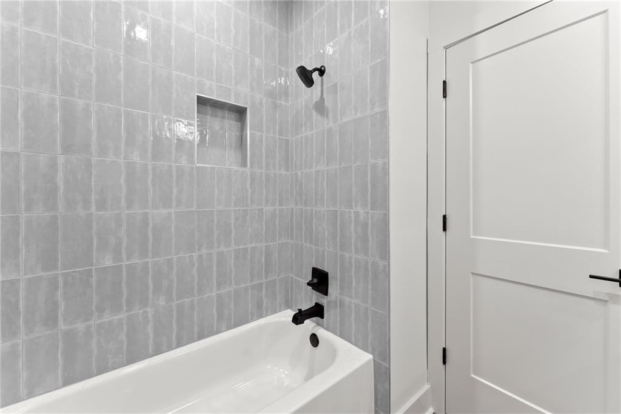
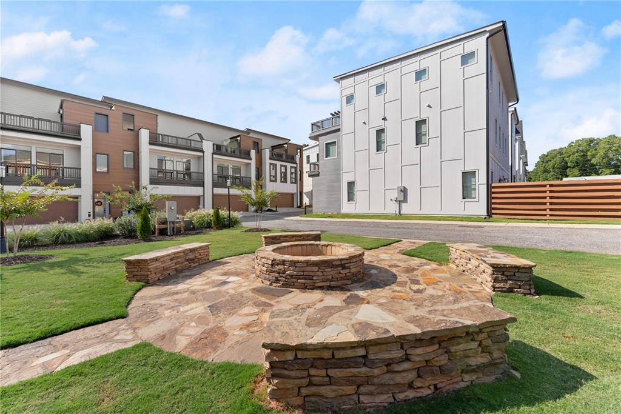
 MLS# 410462011
MLS# 410462011 