Viewing Listing MLS# 410462011
Gainesville, GA 30501
- 4Beds
- 3Full Baths
- 1Half Baths
- N/A SqFt
- 2024Year Built
- 0.04Acres
- MLS# 410462011
- Residential
- Townhouse
- Active
- Approx Time on Market9 days
- AreaN/A
- CountyHall - GA
- Subdivision Clarendon Commons
Overview
Seller is offering $10,000 in closing cost concessions - ACT NOW! Fabulous, new-construction, end-unit townhome just two blocks from downtown Gainesville Square. Clarendon Commons features a modern Charleston vibe, cobblestone-style brick pavers on the main drive, and charming architecture in this intimate community of cottages and townhomes. This tri-level floorplan showcases views of the central park. The ground level holds an open kitchen and living room, plus a standard 2-car garage. Level two has the primary suite, two additional BRs, and the laundry room. Level three features a huge flex space with a wet bar, 4th BR & full BA. You will love the expansive rooftop patio with pergola-style coverage, with options for a gas grille or fireplace hookup! Standard finishes include upgraded stainless appliances, quartz countertops, modern hardware, and exceptional craftsmanship. Seller will include the matching refrigerator with a full-price offer. *Photos are of a similar floorplan - not exact unit*
Association Fees / Info
Hoa: Yes
Hoa Fees Frequency: Monthly
Hoa Fees: 275
Community Features: Homeowners Assoc, Near Schools, Near Shopping, Near Trails/Greenway, Park, Sidewalks, Street Lights
Association Fee Includes: Maintenance Grounds, Maintenance Structure
Bathroom Info
Main Bathroom Level: 2
Halfbaths: 1
Total Baths: 4.00
Fullbaths: 3
Room Bedroom Features: Other
Bedroom Info
Beds: 4
Building Info
Habitable Residence: No
Business Info
Equipment: None
Exterior Features
Fence: None
Patio and Porch: Covered, Deck, Front Porch
Exterior Features: Private Entrance, Other
Road Surface Type: Paved
Pool Private: No
County: Hall - GA
Acres: 0.04
Pool Desc: None
Fees / Restrictions
Financial
Original Price: $529,900
Owner Financing: No
Garage / Parking
Parking Features: Garage
Green / Env Info
Green Energy Generation: None
Handicap
Accessibility Features: None
Interior Features
Security Ftr: Smoke Detector(s)
Fireplace Features: None
Levels: Three Or More
Appliances: Dishwasher, Gas Range, Microwave, Range Hood
Laundry Features: Laundry Room, Main Level
Interior Features: High Ceilings 10 ft Lower, High Ceilings 10 ft Main, High Ceilings 10 ft Upper
Flooring: Ceramic Tile, Vinyl
Spa Features: None
Lot Info
Lot Size Source: Builder
Lot Features: Corner Lot, Landscaped, Level
Lot Size: x
Misc
Property Attached: Yes
Home Warranty: Yes
Open House
Other
Other Structures: None
Property Info
Construction Materials: Cement Siding, Wood Siding
Year Built: 2,024
Property Condition: New Construction
Roof: Composition
Property Type: Residential Attached
Style: Contemporary, Modern
Rental Info
Land Lease: No
Room Info
Kitchen Features: Breakfast Bar, Eat-in Kitchen, Kitchen Island, Pantry
Room Master Bathroom Features: Double Vanity,Tub Only
Room Dining Room Features: Open Concept
Special Features
Green Features: None
Special Listing Conditions: None
Special Circumstances: None
Sqft Info
Building Area Total: 2425
Building Area Source: Builder
Tax Info
Tax Amount Annual: 1
Tax Year: 2,023
Tax Parcel Letter: 01-00026-01-072
Unit Info
Num Units In Community: 12
Utilities / Hvac
Cool System: Ceiling Fan(s), Central Air, Zoned
Electric: 110 Volts, 220 Volts in Laundry
Heating: Central, Electric
Utilities: Electricity Available, Natural Gas Available, Sewer Available, Water Available
Sewer: Public Sewer
Waterfront / Water
Water Body Name: None
Water Source: Public
Waterfront Features: None
Directions
From Gainesville - Head east on Hwy 53. Continue onto John Morrow Pkwy. Left on Jesse Jewell Pkwy. Left on West Academy St. Left on Oak Street - Clarendon Commons on your left.Listing Provided courtesy of Keller Williams Lanier Partners
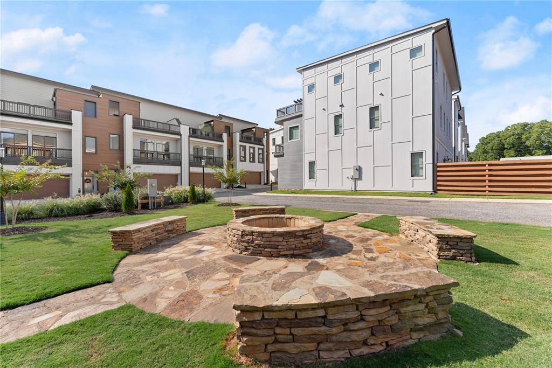
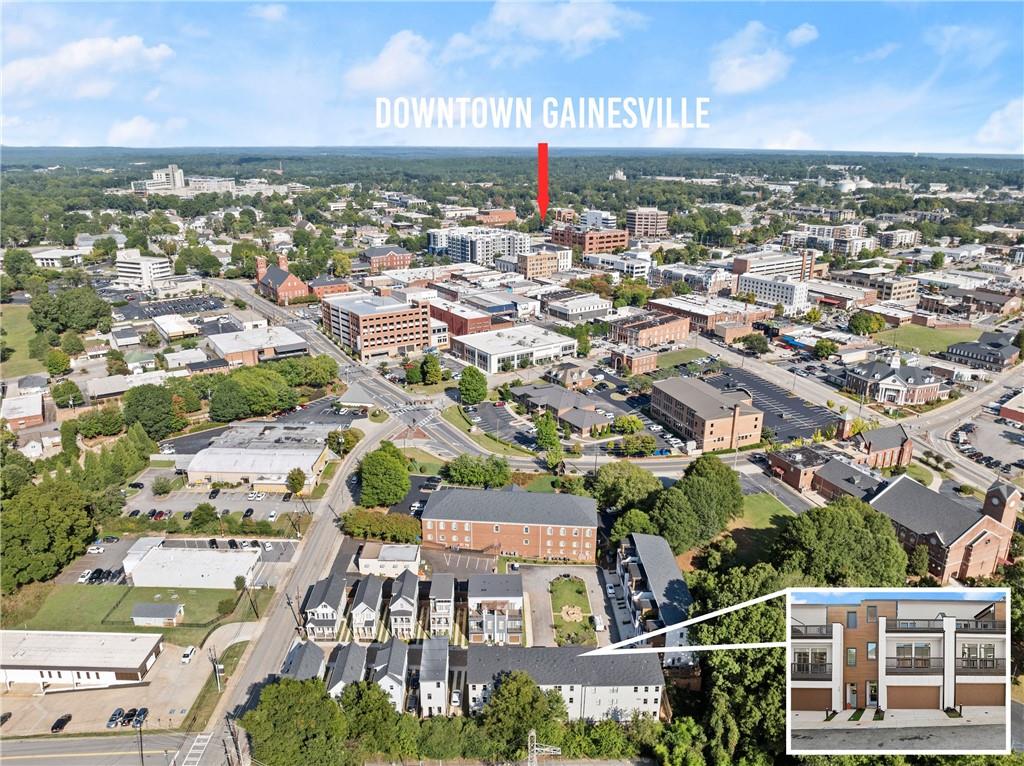
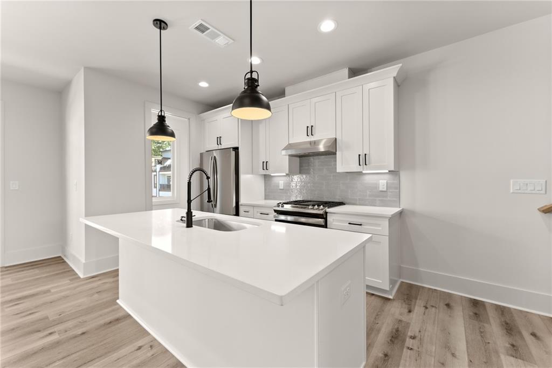
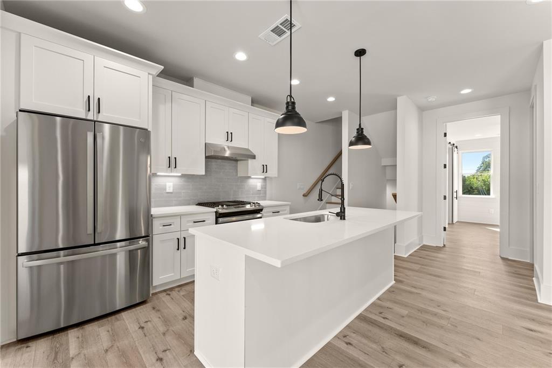
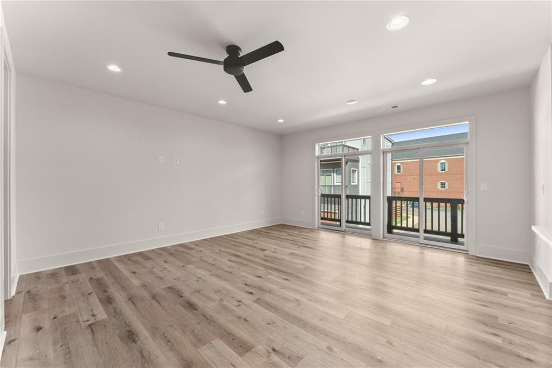
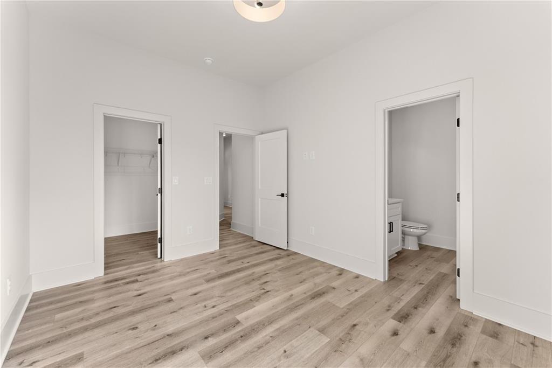
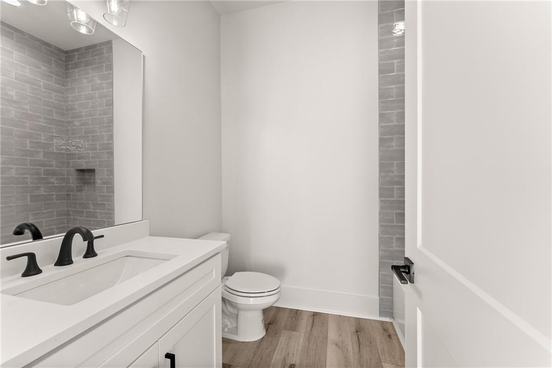
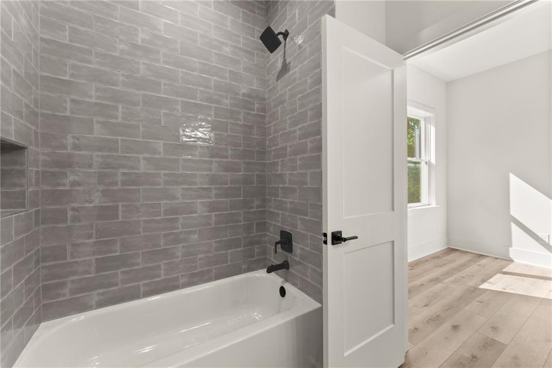
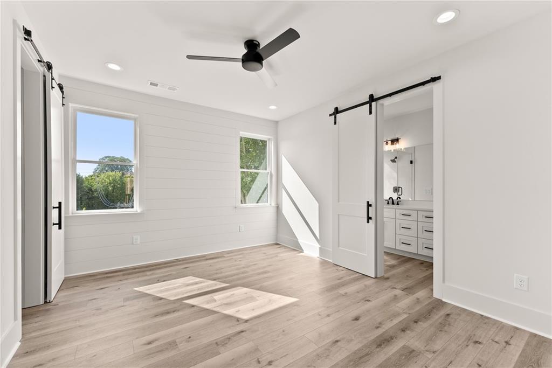
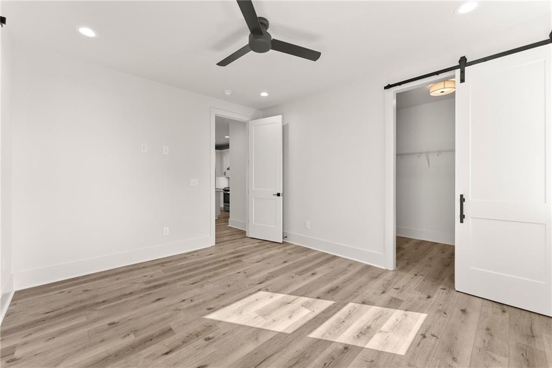
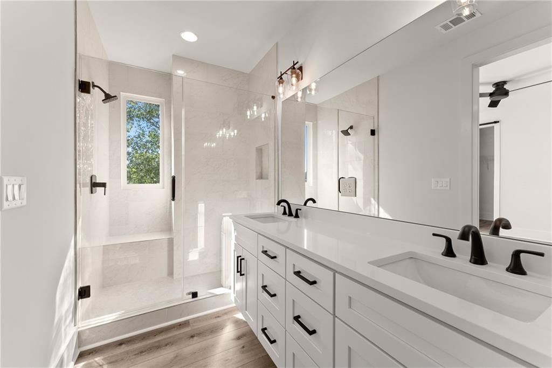
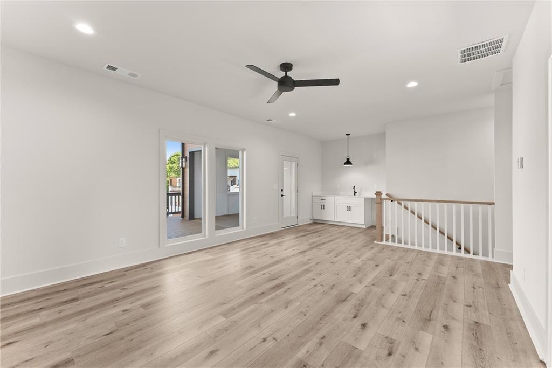
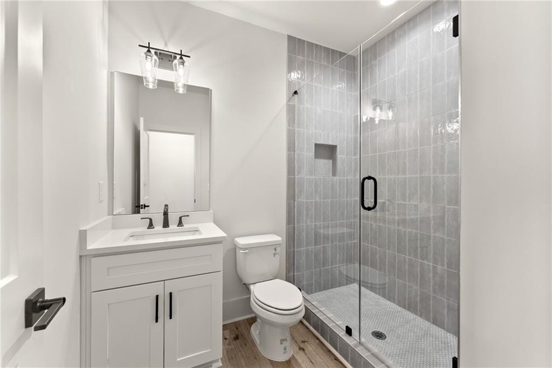
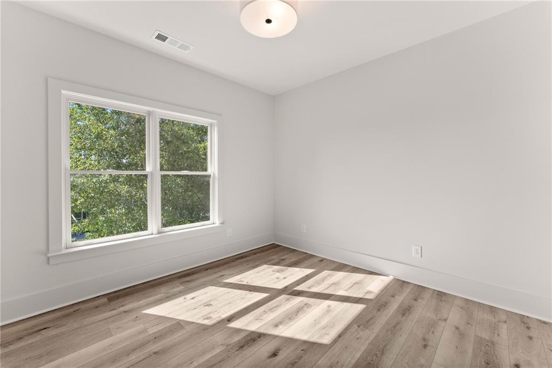
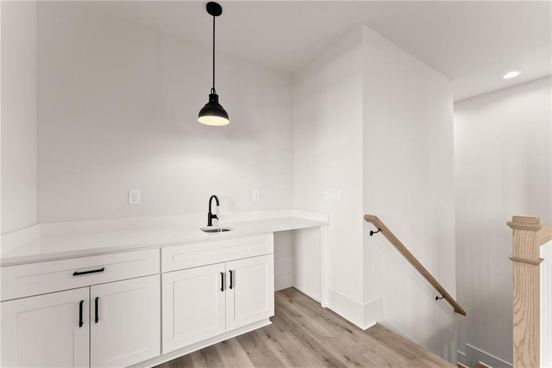
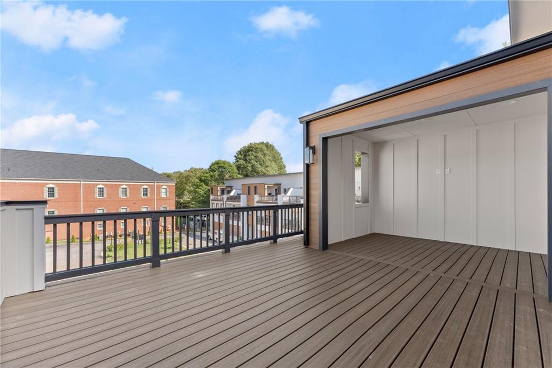
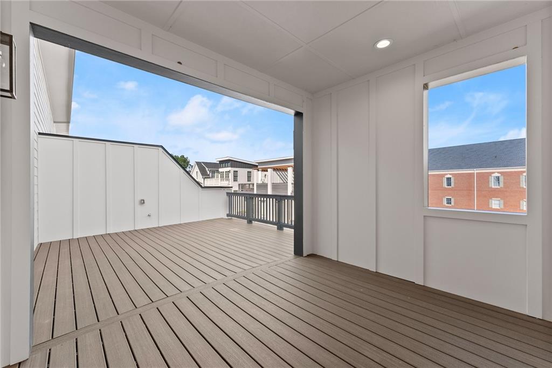
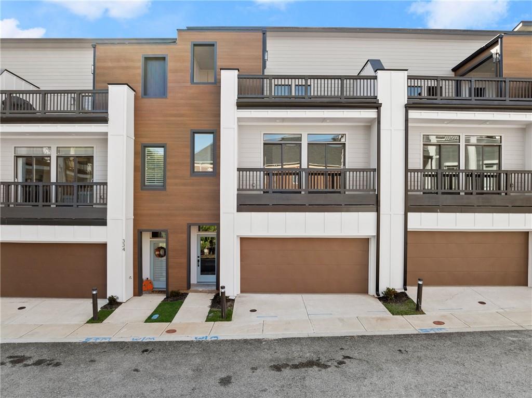
 MLS# 405710226
MLS# 405710226