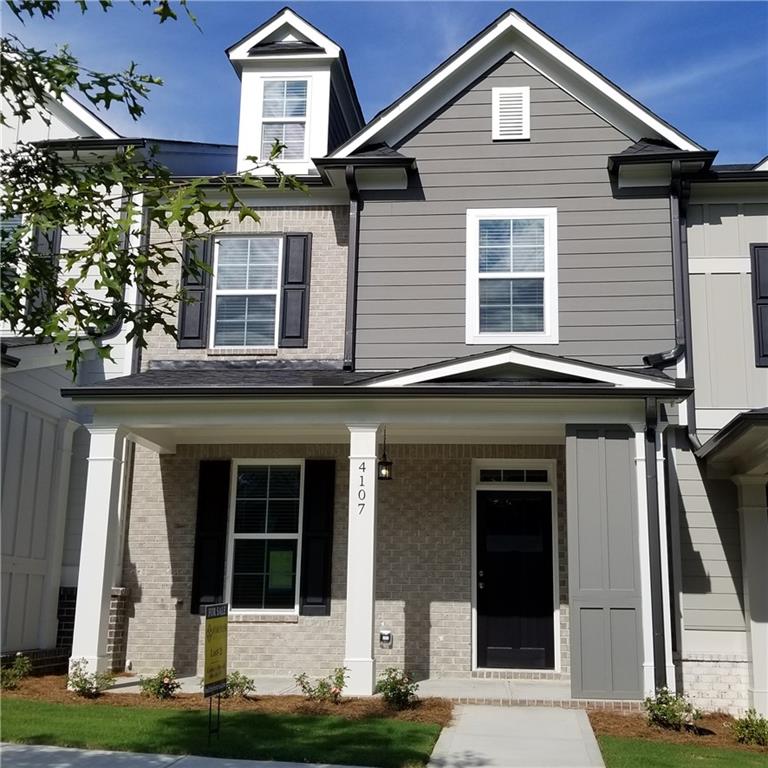Viewing Listing MLS# 384896884
Acworth, GA 30102
- 3Beds
- 2Full Baths
- 1Half Baths
- N/A SqFt
- 2024Year Built
- 0.00Acres
- MLS# 384896884
- Residential
- Townhouse
- Pending
- Approx Time on Market5 months, 24 days
- AreaN/A
- CountyCherokee - GA
- Subdivision Cherokee Township
Overview
Traton Homes Newest Community - Cherokee Township! Nestled in sought-after Cherokee County. This community offer luxurious 2-story townhomes featuring the award -winning Brooks floor plan. Cherokee township is ideally located near major thoroughfares including Hwy 92, I-75 and I-575 with easy access to endless shopping and dining options in Downtown Acworth, Downtown Woodstock and the Outlet Shoppes in Woodstock. Enter into a welcoming ambiance highlighted by a modern family room featuring an electric fireplace, creating the perfect spot for relaxation and family gatherings. This contemporary residence combines craftsmanship and attention to detail, showcasing a perfect blend of comfort & elegance. The culinary space is both function & stylish highlighted by modern linen-colored kitchen cabinets with maple stained latte color island topped with a polished Calacatta idillio quartz, complemented by sleek black pulls making this kitchen not only a functional space for preparing meals, but also a stylish area perfect for hosting. Each bedroom offers ample space for relaxation and personalization , while the bathrooms are equipped with up to -date fixtures and finishes, ensuring a combination of style and practicality. This home is a perfect match for anyone looking for a high-quality living space in a welcoming community. Whether you're entertaining guests or enjoying a quiet evening at home, this home promises to accommodate all your needs with its superb design and excellent location . Don't miss this opportunity to make this your new home and be part of the vibrant community. This home should be ready to move October!
Association Fees / Info
Hoa: Yes
Hoa Fees Frequency: Monthly
Hoa Fees: 220
Community Features: Homeowners Assoc
Association Fee Includes: Insurance, Maintenance Grounds, Maintenance Structure, Reserve Fund, Termite
Bathroom Info
Halfbaths: 1
Total Baths: 3.00
Fullbaths: 2
Room Bedroom Features: Other
Bedroom Info
Beds: 3
Building Info
Habitable Residence: No
Business Info
Equipment: None
Exterior Features
Fence: None
Patio and Porch: Patio
Exterior Features: Other
Road Surface Type: Asphalt
Pool Private: No
County: Cherokee - GA
Acres: 0.00
Pool Desc: None
Fees / Restrictions
Financial
Original Price: $415,073
Owner Financing: No
Garage / Parking
Parking Features: Attached, Driveway, Garage, Garage Door Opener
Green / Env Info
Green Energy Generation: None
Handicap
Accessibility Features: None
Interior Features
Security Ftr: Carbon Monoxide Detector(s), Security System Owned, Smoke Detector(s)
Fireplace Features: Electric, Family Room
Levels: Two
Appliances: Dishwasher, Disposal, Gas Cooktop, Microwave
Laundry Features: Laundry Room, Upper Level
Interior Features: Crown Molding, Disappearing Attic Stairs, Double Vanity, High Ceilings 9 ft Main, High Speed Internet, Low Flow Plumbing Fixtures, Walk-In Closet(s)
Flooring: Carpet, Vinyl
Spa Features: None
Lot Info
Lot Size Source: Not Available
Lot Features: Back Yard, Front Yard
Lot Size: 0x0x0x0
Misc
Property Attached: Yes
Home Warranty: Yes
Open House
Other
Other Structures: None
Property Info
Construction Materials: Cement Siding, HardiPlank Type
Year Built: 2,024
Property Condition: New Construction
Roof: Composition
Property Type: Residential Attached
Style: Townhouse, Traditional
Rental Info
Land Lease: No
Room Info
Kitchen Features: Cabinets White, Kitchen Island, Solid Surface Counters, View to Family Room
Room Master Bathroom Features: Double Vanity,Shower Only
Room Dining Room Features: Open Concept
Special Features
Green Features: None
Special Listing Conditions: None
Special Circumstances: Cert. Prof. Home Bldr
Sqft Info
Building Area Total: 1802
Building Area Source: Builder
Tax Info
Tax Amount Annual: 4000
Tax Year: 2,024
Tax Parcel Letter: 0000
Unit Info
Num Units In Community: 5
Utilities / Hvac
Cool System: Central Air, Electric, Zoned
Electric: Other
Heating: Electric, Zoned
Utilities: Cable Available, Electricity Available, Natural Gas Available, Phone Available, Sewer Available, Underground Utilities
Sewer: Public Sewer
Waterfront / Water
Water Body Name: None
Water Source: Public
Waterfront Features: None
Directions
Use 6000 Priest Road, Acworth 30102Listing Provided courtesy of Traton Homes Realty, Inc.
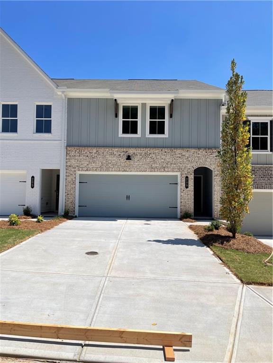
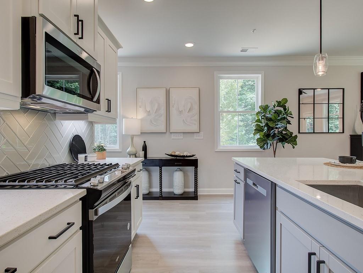
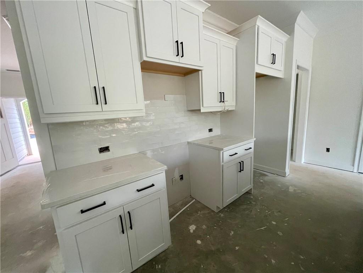
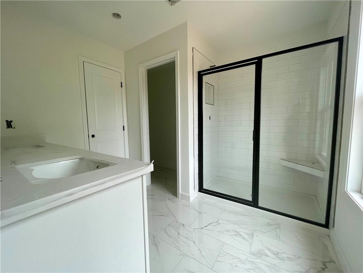
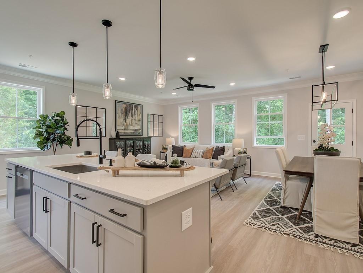
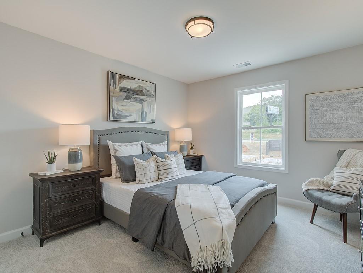
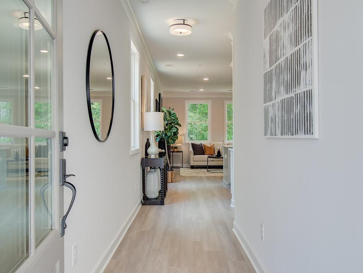
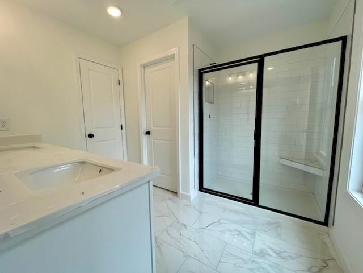
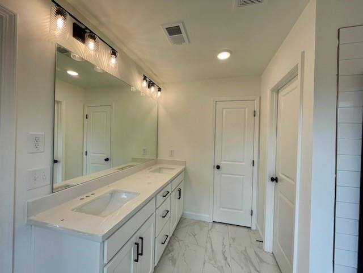
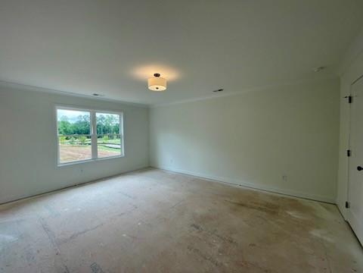
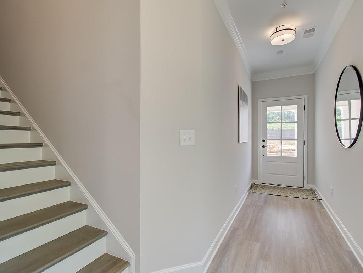
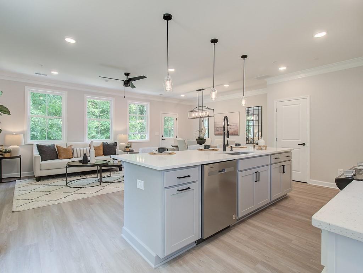
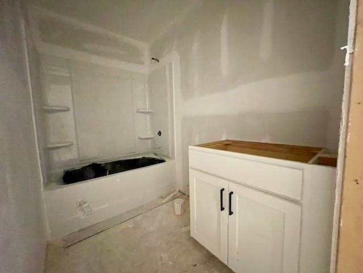
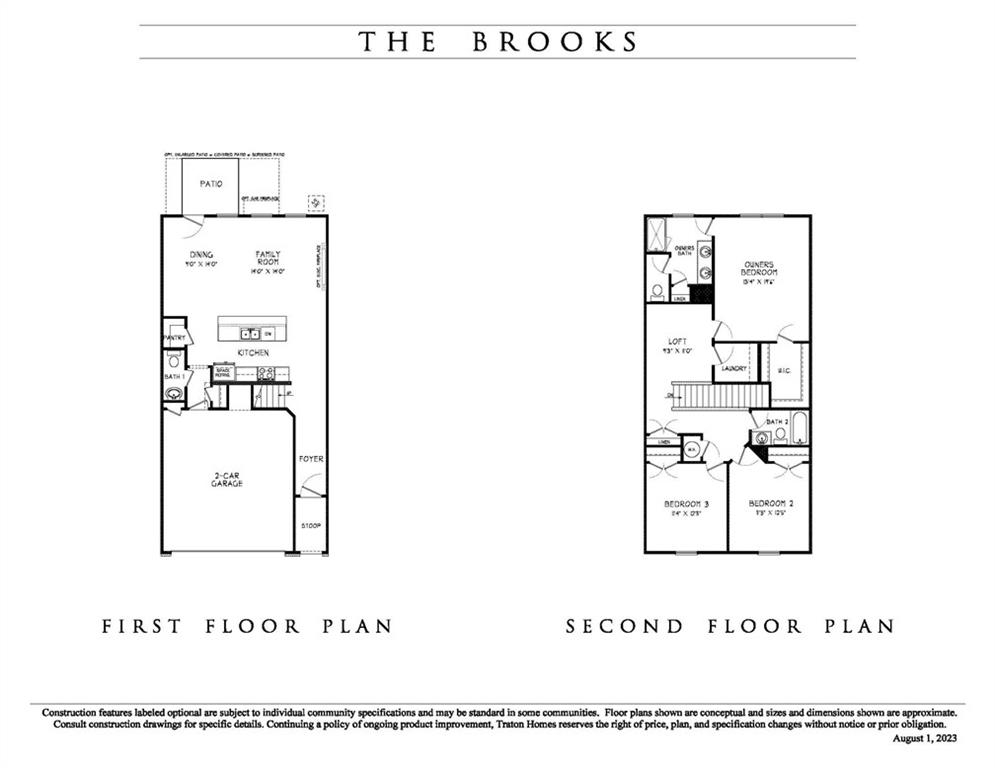
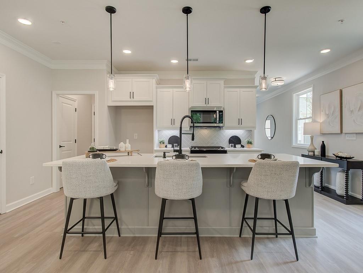
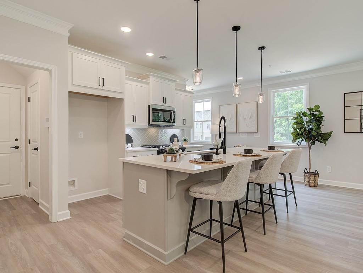
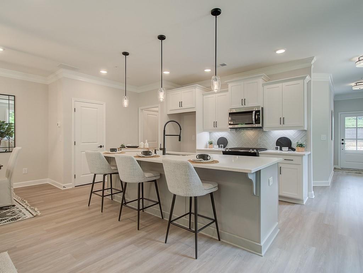
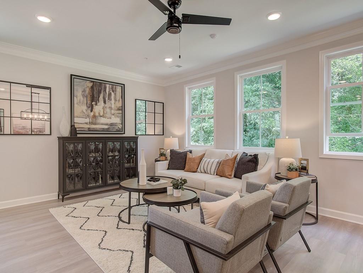
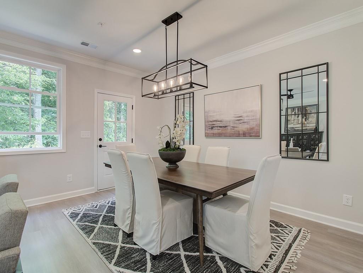
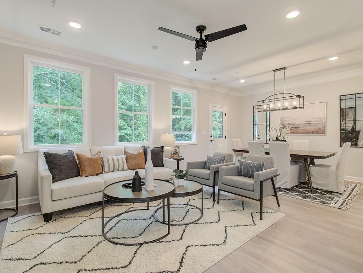
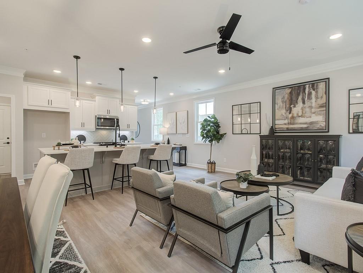
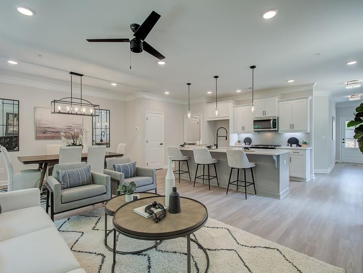
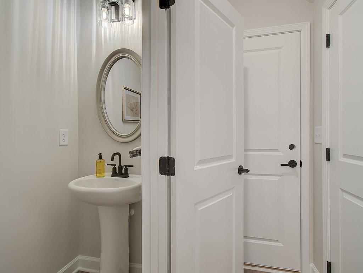
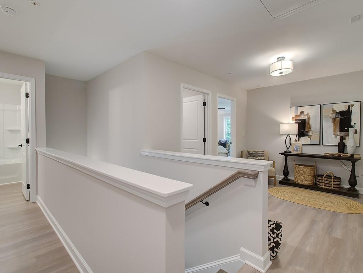
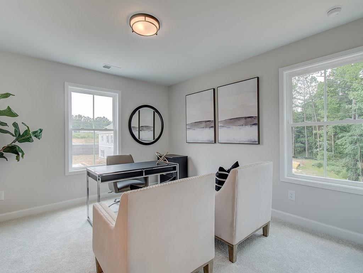
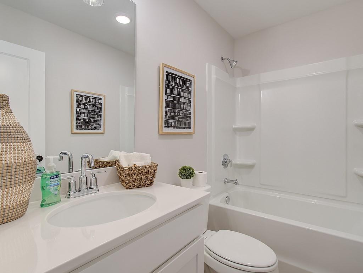
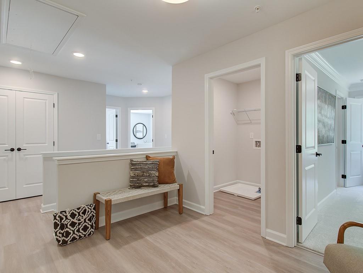
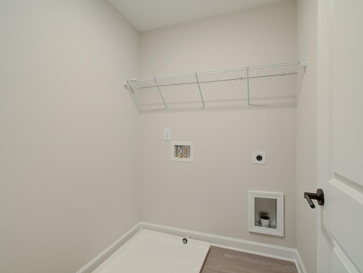
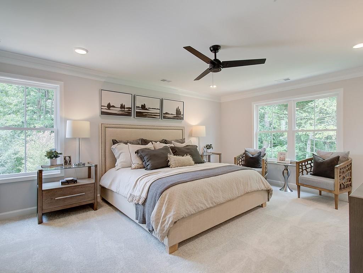
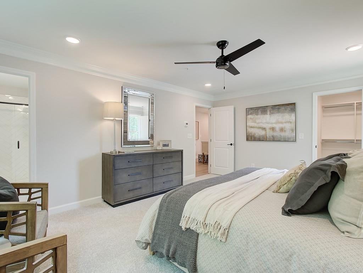
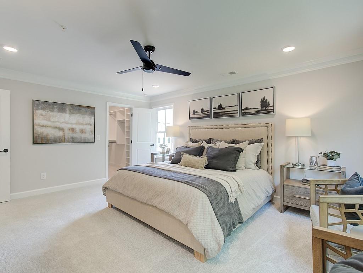
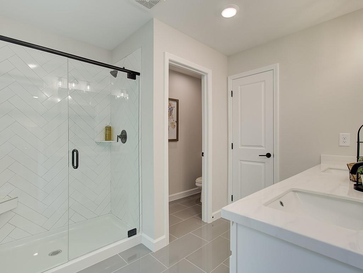
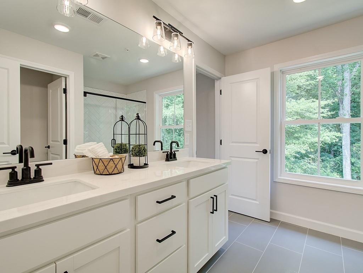
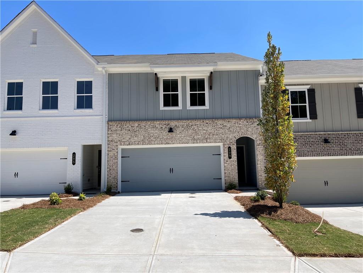
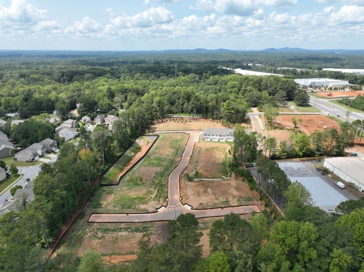
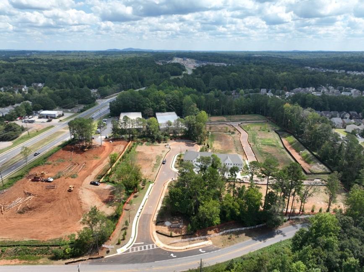
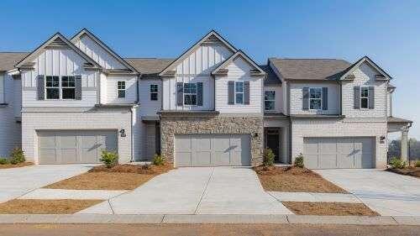
 MLS# 406148063
MLS# 406148063 

