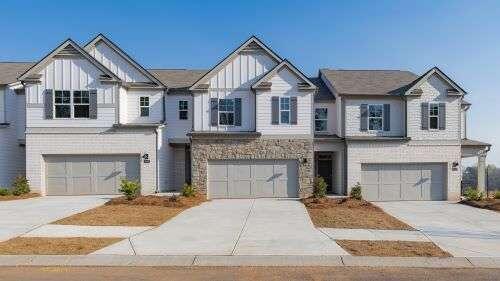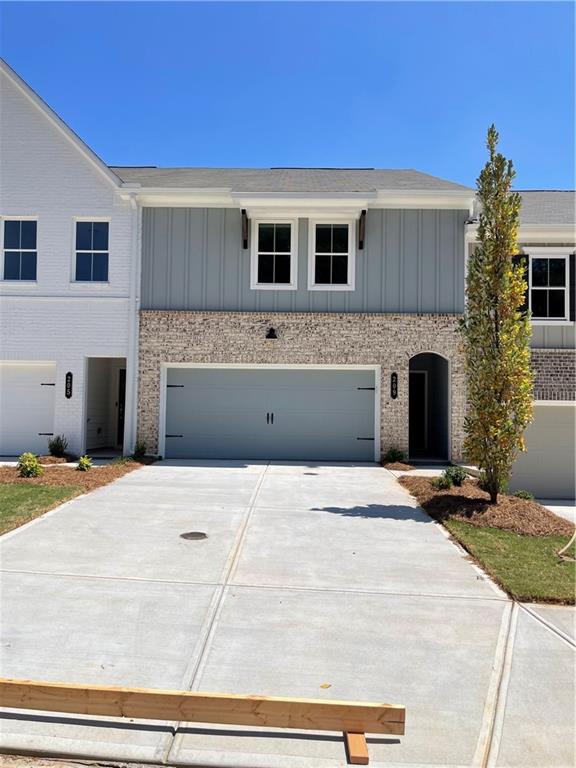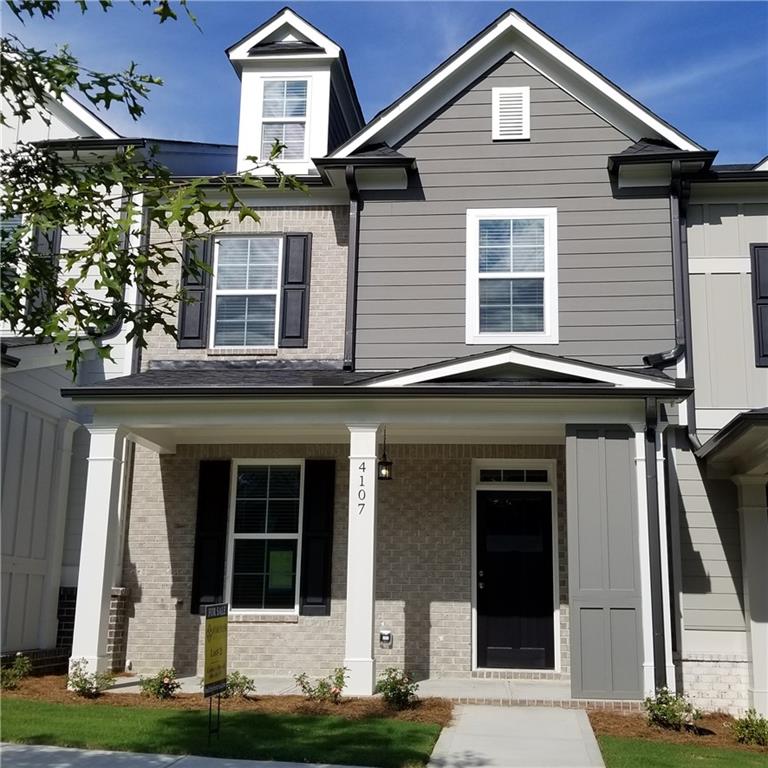Viewing Listing MLS# 382508646
Acworth, GA 30102
- 3Beds
- 2Full Baths
- 1Half Baths
- N/A SqFt
- 2024Year Built
- 0.00Acres
- MLS# 382508646
- Residential
- Townhouse
- Pending
- Approx Time on Market6 months, 13 days
- AreaN/A
- CountyCherokee - GA
- Subdivision Cherokee Township
Overview
Traton Homes Newest Community - Cherokee Township! Nestled in sought-after Cherokee County. This community offer luxurious 2-story townhomes featuring the award -winning Brooks floor plan. Cherokee township is ideally located near major thoroughfares including Hwy 92, I-75 and I-575 with easy access to endless shopping and dining options in Downtown Acworth, Downtown Woodstock and the Outlet Shoppes in Woodstock. The Brooks plan features 3 bedrooms w/ 2.5 baths. Main floor features LVP flooring, 9ft ceilings and large walk in pantry. Primary suite w/ enormous walk in closet & lovely Primary bath. Two additional generous size bedrooms are set away from primary bedroom for privacy. Versatile loft area, laundry room and full bath complete the upper level. Outdoor living includes a patio for entertaining, grilling or hanging out for some sunshine! We are Pre-selling!! YOU HAVE A SMALL WINDOW TO PERSONALIZE YOUR NEW HOME! ACT NOW TO BE ABLE TO SELECT COUNTER TOPS, FLOORING , TILE AND PAINT! Ask about closing cost incentives. This home is estimated to be ready Nov/Dec!
Association Fees / Info
Hoa: Yes
Hoa Fees Frequency: Monthly
Hoa Fees: 220
Community Features: Homeowners Assoc
Association Fee Includes: Insurance, Maintenance Grounds, Maintenance Structure, Reserve Fund, Termite
Bathroom Info
Halfbaths: 1
Total Baths: 3.00
Fullbaths: 2
Room Bedroom Features: Other
Bedroom Info
Beds: 3
Building Info
Habitable Residence: No
Business Info
Equipment: None
Exterior Features
Fence: None
Patio and Porch: Patio
Exterior Features: Other
Road Surface Type: Asphalt
Pool Private: No
County: Cherokee - GA
Acres: 0.00
Pool Desc: None
Fees / Restrictions
Financial
Original Price: $404,770
Owner Financing: No
Garage / Parking
Parking Features: Attached, Driveway, Garage, Garage Door Opener
Green / Env Info
Green Energy Generation: None
Handicap
Accessibility Features: None
Interior Features
Security Ftr: Carbon Monoxide Detector(s), Security System Owned, Smoke Detector(s)
Fireplace Features: Electric, Family Room
Levels: Two
Appliances: Dishwasher, Disposal, Gas Cooktop, Microwave
Laundry Features: Laundry Room, Upper Level
Interior Features: Crown Molding, Disappearing Attic Stairs, Double Vanity, High Ceilings 9 ft Main, High Speed Internet, Low Flow Plumbing Fixtures, Walk-In Closet(s)
Flooring: Carpet, Vinyl
Spa Features: None
Lot Info
Lot Size Source: Not Available
Lot Features: Back Yard, Front Yard
Lot Size: 0x0x0x0
Misc
Property Attached: Yes
Home Warranty: Yes
Open House
Other
Other Structures: None
Property Info
Construction Materials: Cement Siding, HardiPlank Type
Year Built: 2,024
Property Condition: Under Construction
Roof: Composition
Property Type: Residential Attached
Style: Townhouse, Traditional
Rental Info
Land Lease: No
Room Info
Kitchen Features: Cabinets White, Kitchen Island, Solid Surface Counters, View to Family Room
Room Master Bathroom Features: Double Vanity,Shower Only
Room Dining Room Features: Open Concept
Special Features
Green Features: None
Special Listing Conditions: None
Special Circumstances: Cert. Prof. Home Bldr
Sqft Info
Building Area Total: 1802
Building Area Source: Builder
Tax Info
Tax Amount Annual: 4000
Tax Year: 2,024
Tax Parcel Letter: 0000
Unit Info
Num Units In Community: 5
Utilities / Hvac
Cool System: Central Air, Electric, Zoned
Electric: Other
Heating: Electric, Zoned
Utilities: Cable Available, Electricity Available, Natural Gas Available, Phone Available, Sewer Available, Underground Utilities
Sewer: Public Sewer
Waterfront / Water
Water Body Name: None
Water Source: Public
Waterfront Features: None
Directions
Use 6000 Priest Road, Acworth 30102Listing Provided courtesy of Traton Homes Realty, Inc.




























 MLS# 406148063
MLS# 406148063 

