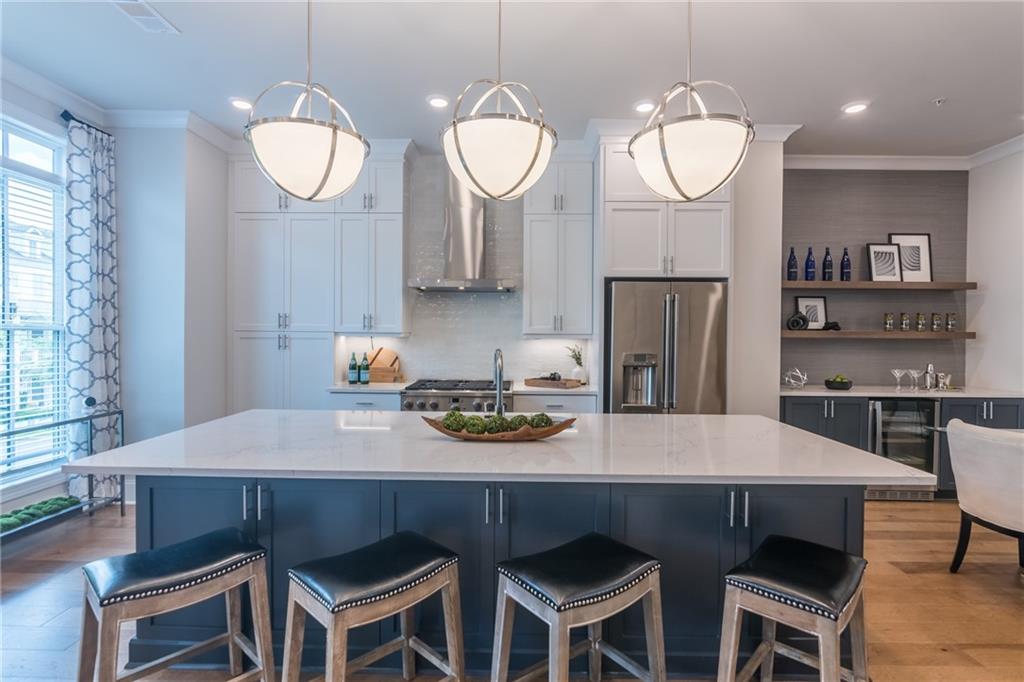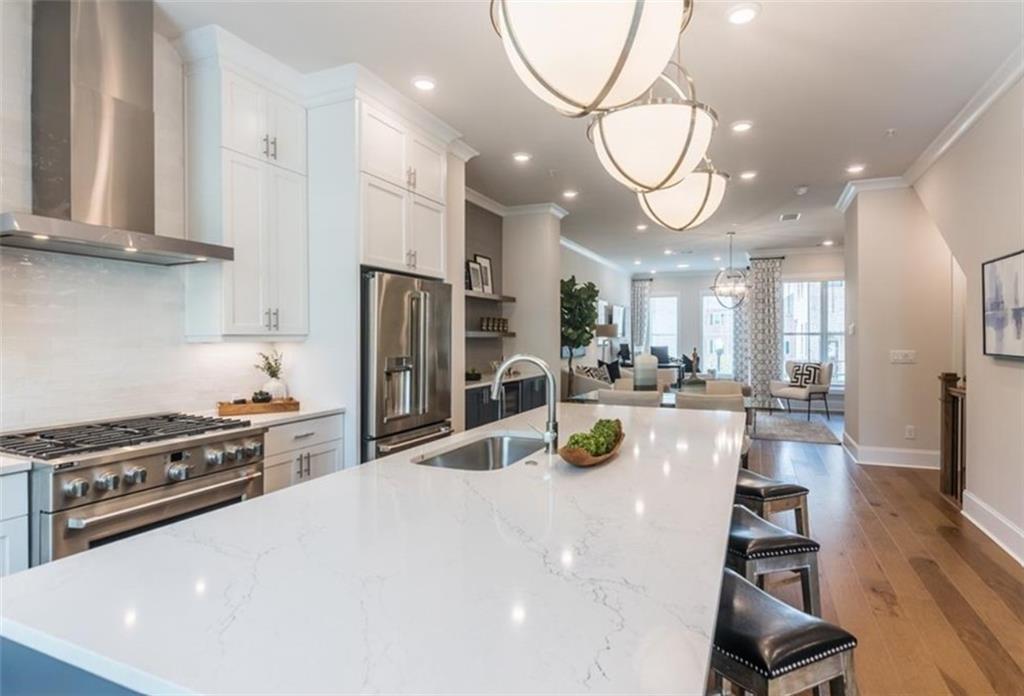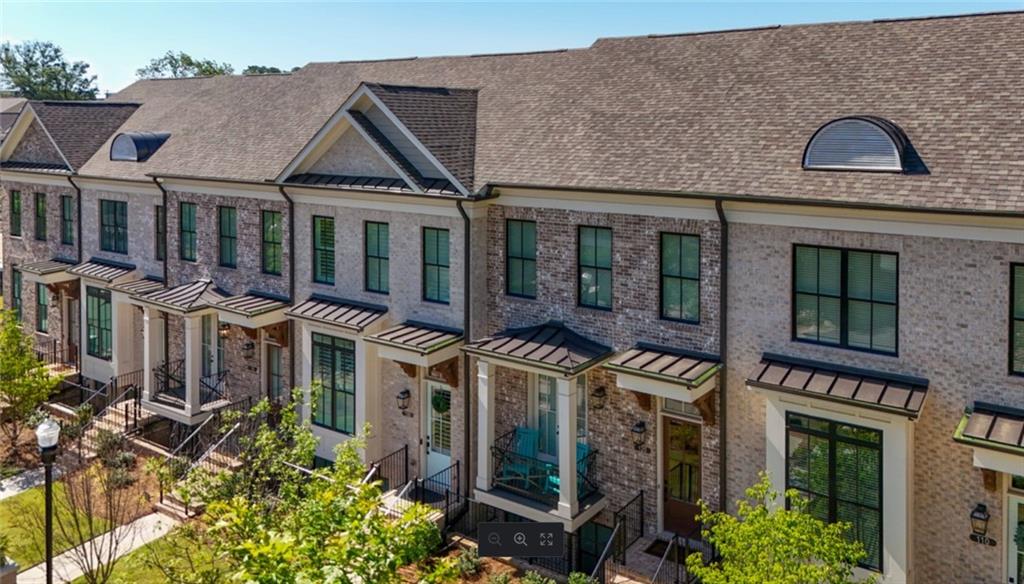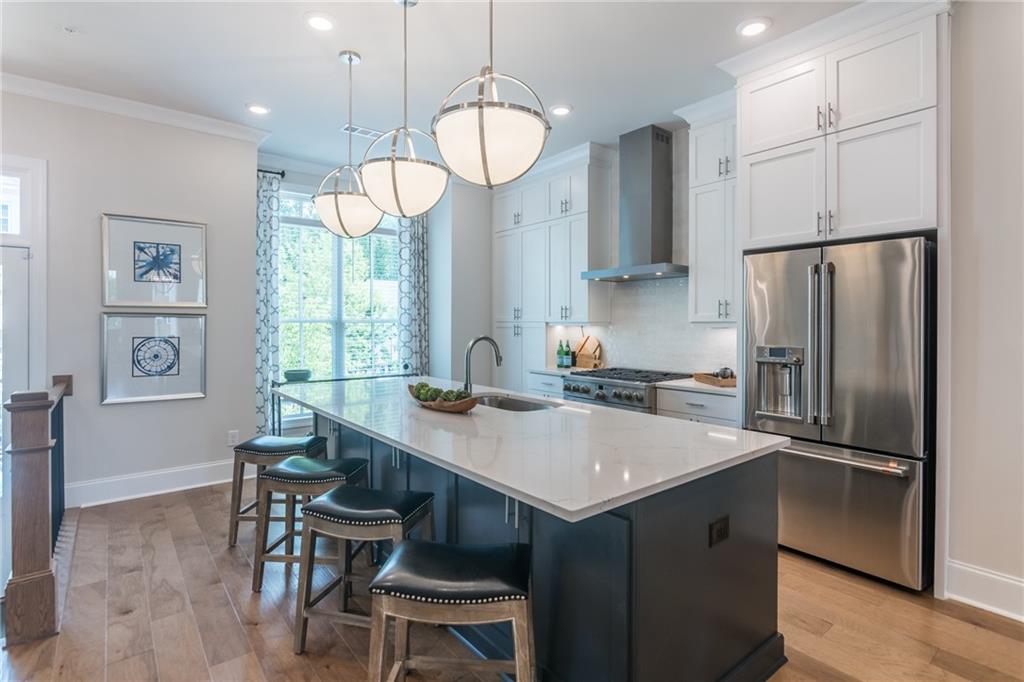Viewing Listing MLS# 384820936
Peachtree Corners, GA 30092
- 3Beds
- 3Full Baths
- 1Half Baths
- N/A SqFt
- 2021Year Built
- 0.03Acres
- MLS# 384820936
- Residential
- Townhouse
- Active
- Approx Time on Market6 months, 2 days
- AreaN/A
- CountyGwinnett - GA
- Subdivision 5200 At Town Center
Overview
MOTIVATED SELLER!!! This beautifully decorated 3-bedroom, 3.5-bath It's end building which gives wooded privacy along with public guest parking! View from the family room is so soothing and relaxing looking over trees. Neighborhood also has 2 dog parks just got completed. Townhome is located in 5200 at Town Center in Peachtree Corners. The main level features new light fixtures, shiplap, and accent panel walls. Inside, you'll find custom drapes, blinds, an upgraded oak staircase, a butler's pantry, and a walk-in pantry. The gourmet kitchen boasts quartz counters, a large island, stainless steel appliances, a built-in oven, and a gas cooktop. With 10-foot ceilings, the open and spacious layout allows plenty of natural light throughout the entire house. Notably, there are two master bedrooms with attached baths and walk-in showers. Extra built-in garage storage space. The home is nestled among 70 homesites and is conveniently within walking distance to Peachtree Corners Town Center a hub offering shopping, dining, a 2+ acre event lawn, and access to the bridge connecting to The Forum. Living at 5200 at Town Center also provides easy access to Jinbei West, H&W's Steakhouse, Sprout's, Trader Joe's, CMX Cinemax Bistro, Jones Bridge Park, and the Town Green events. Peachtree Corners, ranked #2 Best City in the Nation by Fortune Magazine, combines high-tech innovation with family-friendly appeal. Well maintained and This home will Not Last Long! Move in Ready!!
Association Fees / Info
Hoa: No
Community Features: Homeowners Assoc, Near Shopping, Near Trails/Greenway, Park, Playground, Public Transportation, Restaurant, Sidewalks, Street Lights
Association Fee Includes: Maintenance Grounds
Bathroom Info
Halfbaths: 1
Total Baths: 4.00
Fullbaths: 3
Room Bedroom Features: Roommate Floor Plan
Bedroom Info
Beds: 3
Building Info
Habitable Residence: Yes
Business Info
Equipment: None
Exterior Features
Fence: None
Patio and Porch: Deck
Exterior Features: None
Road Surface Type: Paved
Pool Private: No
County: Gwinnett - GA
Acres: 0.03
Pool Desc: None
Fees / Restrictions
Financial
Original Price: $699,900
Owner Financing: Yes
Garage / Parking
Parking Features: Attached, Driveway, Garage, Garage Door Opener, Garage Faces Rear, Level Driveway
Green / Env Info
Green Energy Generation: None
Handicap
Accessibility Features: None
Interior Features
Security Ftr: Carbon Monoxide Detector(s)
Fireplace Features: Factory Built, Family Room
Levels: Three Or More
Appliances: Dishwasher, Disposal, Gas Cooktop, Gas Oven, Microwave, Self Cleaning Oven
Laundry Features: Laundry Room, Upper Level
Interior Features: Bookcases, Disappearing Attic Stairs, Double Vanity, Entrance Foyer, High Ceilings 9 ft Upper, High Ceilings 9 ft Lower, High Ceilings 10 ft Main, High Speed Internet, Smart Home, Tray Ceiling(s), Walk-In Closet(s)
Flooring: Carpet, Ceramic Tile
Spa Features: None
Lot Info
Lot Size Source: Public Records
Lot Features: Landscaped, Level, Private, Wooded
Lot Size: X
Misc
Property Attached: Yes
Home Warranty: Yes
Open House
Other
Other Structures: None
Property Info
Construction Materials: Brick, Brick Front
Year Built: 2,021
Builders Name: Lennar Homes
Property Condition: Resale
Roof: Shingle
Property Type: Residential Attached
Style: Craftsman, Townhouse, Traditional
Rental Info
Land Lease: Yes
Room Info
Kitchen Features: Breakfast Bar, Cabinets White, Eat-in Kitchen, Kitchen Island, Pantry Walk-In, Stone Counters, View to Family Room
Room Master Bathroom Features: Double Vanity,Shower Only
Room Dining Room Features: Open Concept
Special Features
Green Features: None
Special Listing Conditions: None
Special Circumstances: None
Sqft Info
Building Area Total: 2778
Building Area Source: Public Records
Tax Info
Tax Amount Annual: 2753
Tax Year: 2,023
Tax Parcel Letter: R6301-264
Unit Info
Num Units In Community: 1
Utilities / Hvac
Cool System: Ceiling Fan(s), Central Air, Electric, Zoned
Electric: 110 Volts
Heating: Central, Forced Air, Natural Gas, Zoned
Utilities: Cable Available, Electricity Available, Natural Gas Available, Phone Available, Sewer Available, Underground Utilities, Water Available
Sewer: Public Sewer
Waterfront / Water
Water Body Name: None
Water Source: Public
Waterfront Features: None
Directions
From I-285 take 141 North, Right on Town Center Blvd, Left on Town Center DrListing Provided courtesy of Ansley Real Estate | Christie's International Real Estate
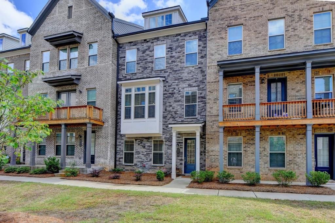
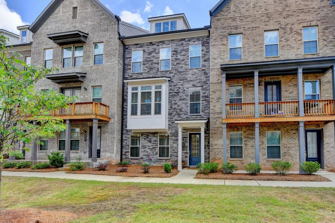
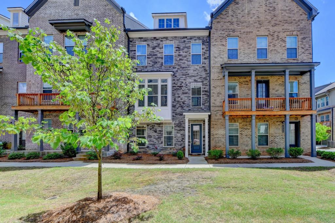
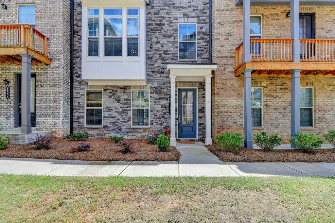
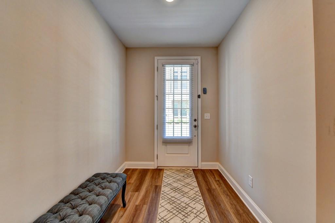
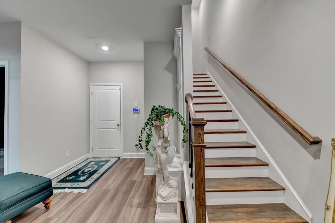
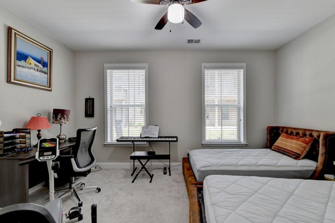
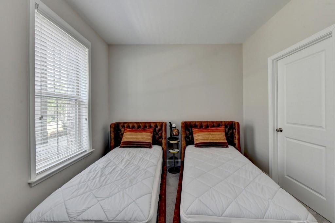
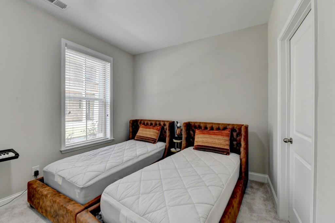
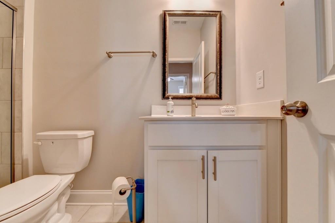
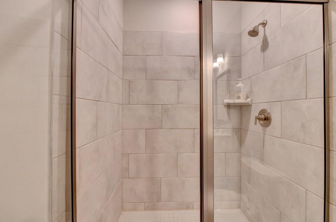
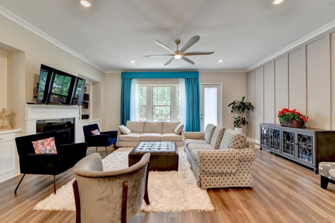
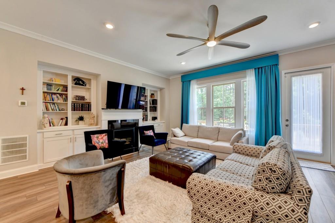
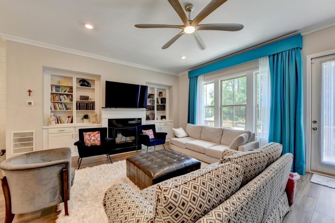
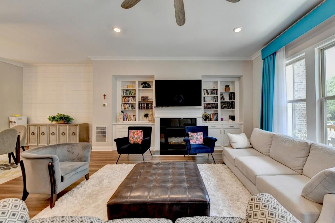
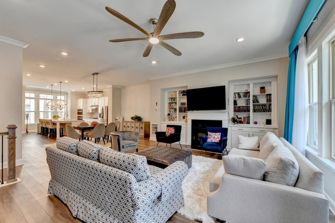
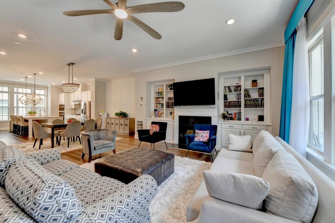
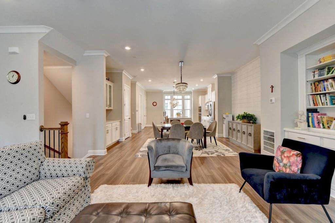
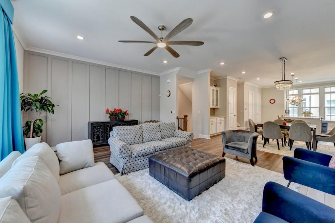
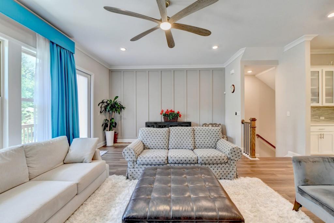
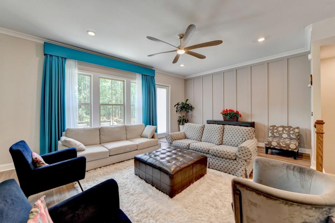
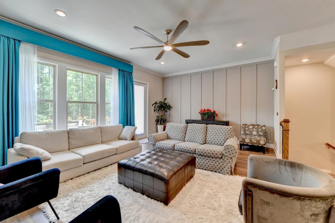
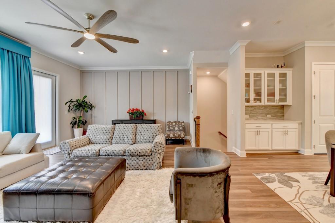
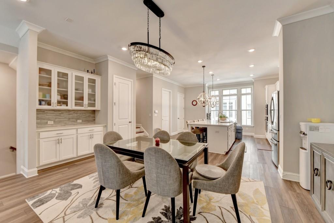
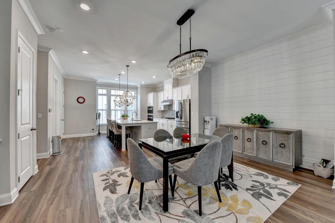
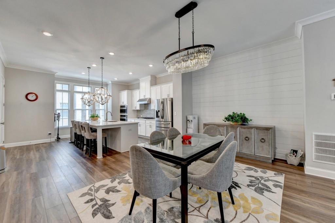
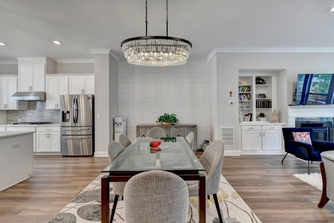
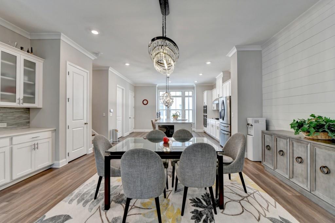
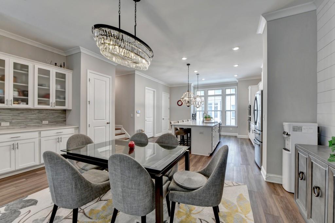
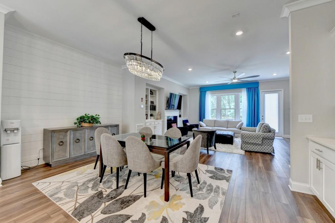
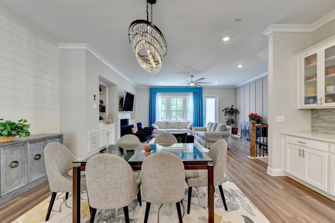
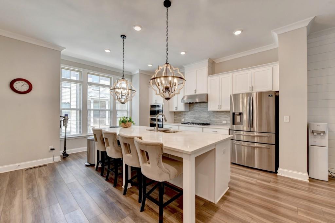
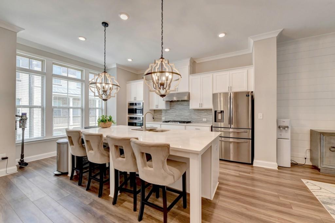
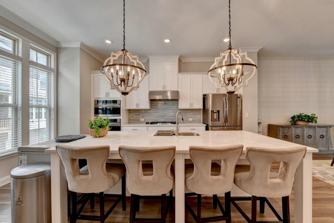
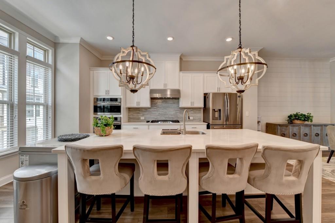
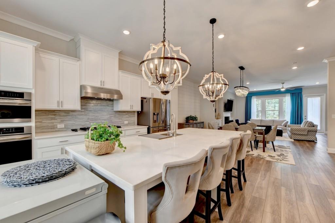
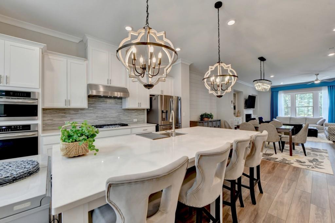
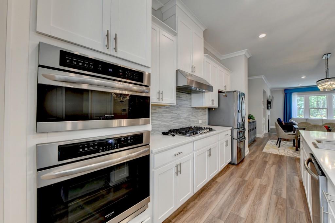
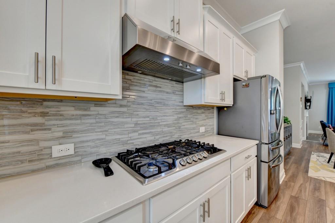
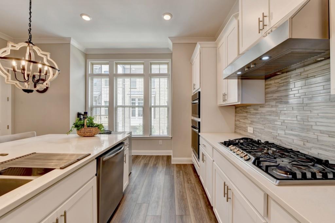
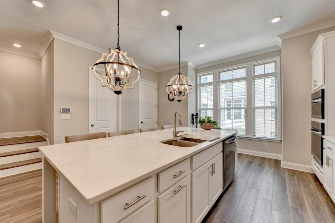
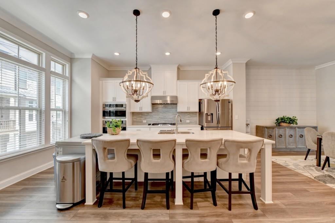
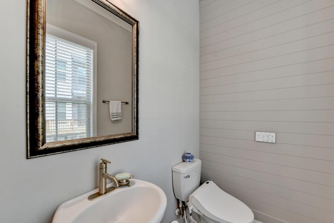
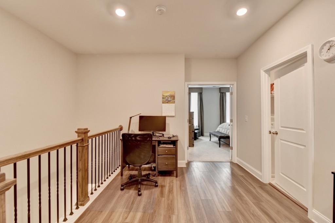
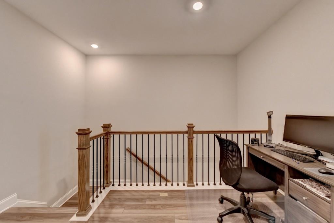
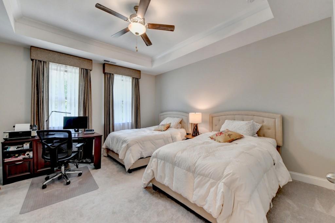
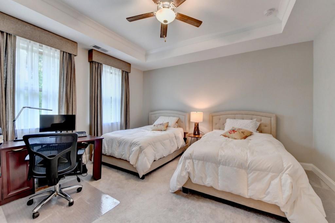
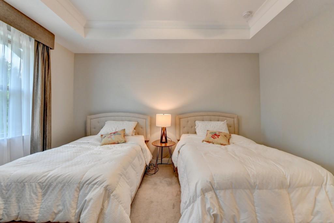
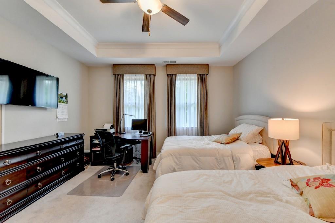
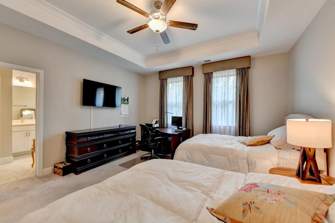
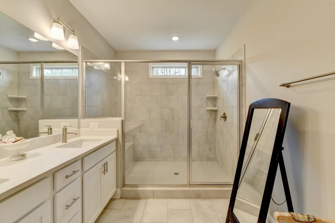
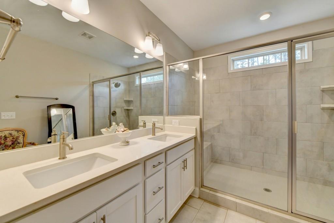
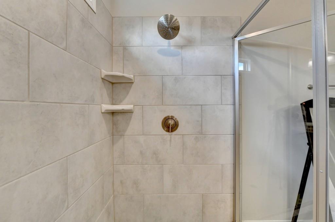
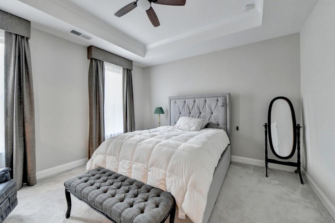
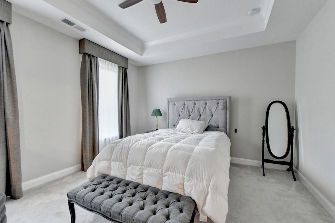
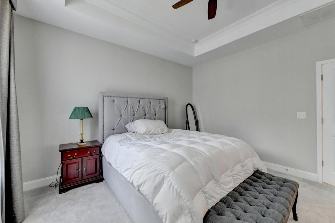
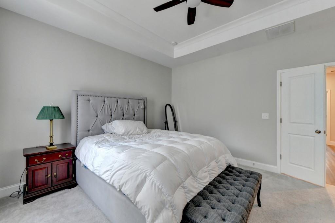
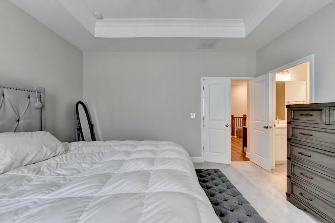
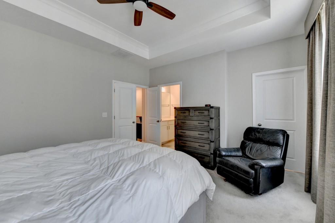
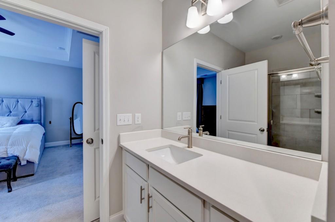
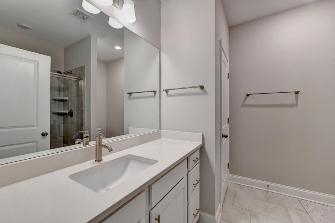
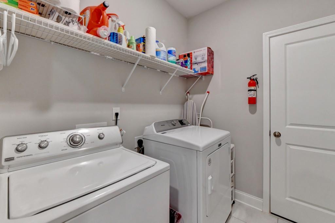
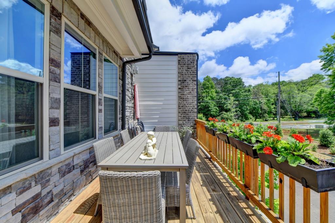
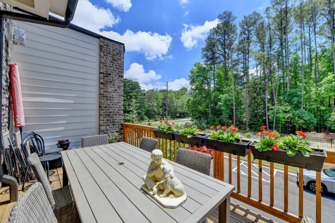
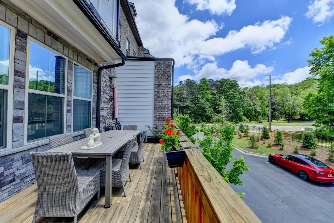
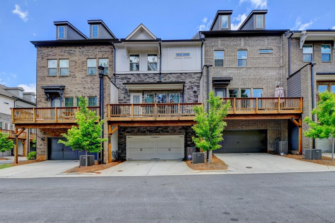
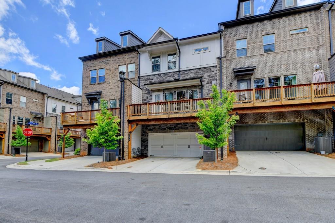
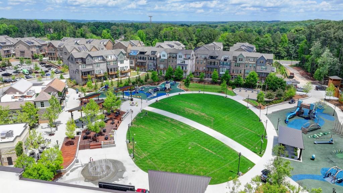
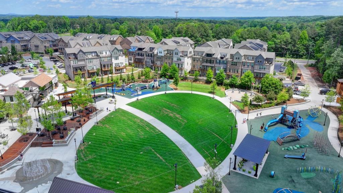
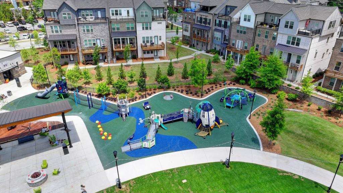
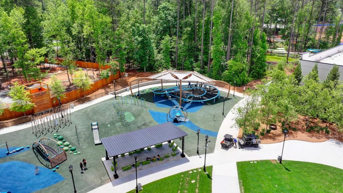
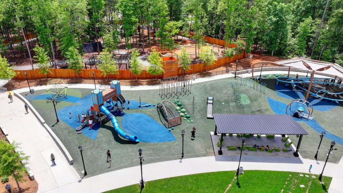
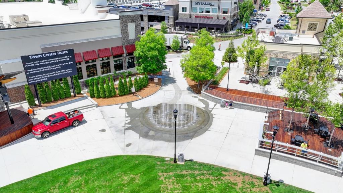
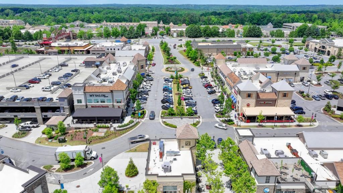
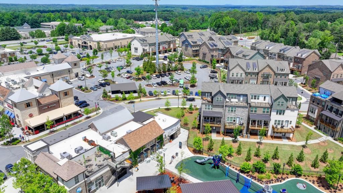
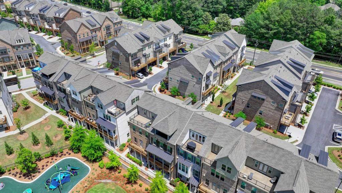
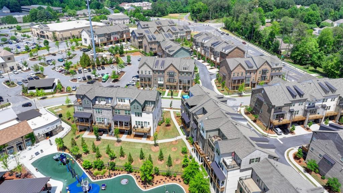
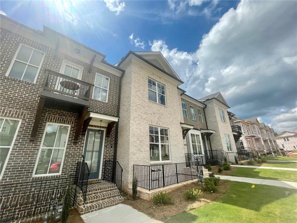
 MLS# 410888205
MLS# 410888205 