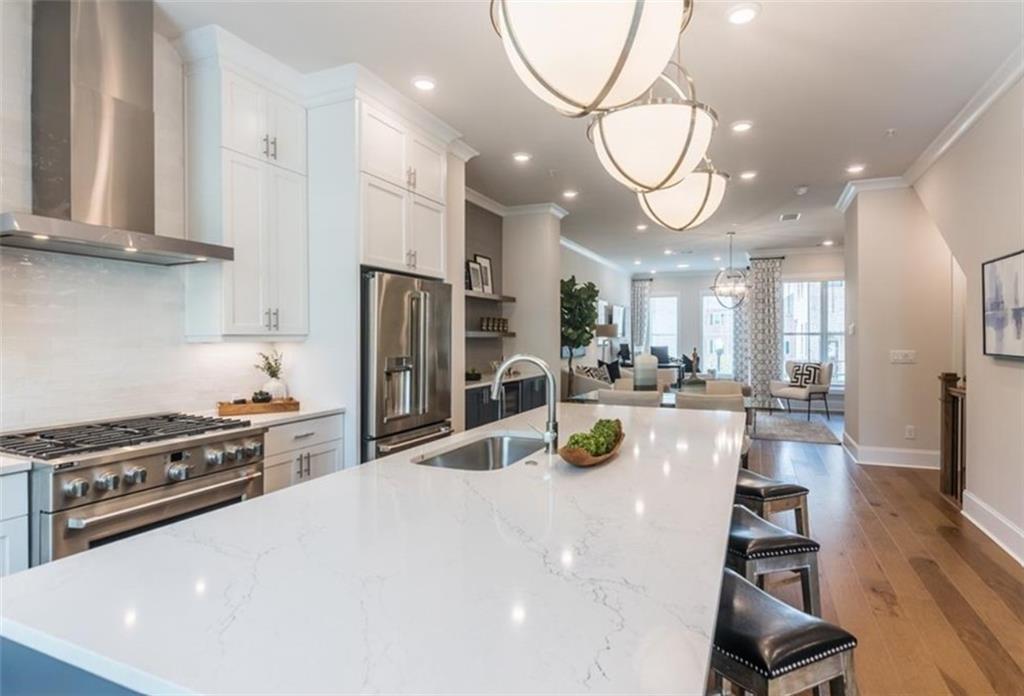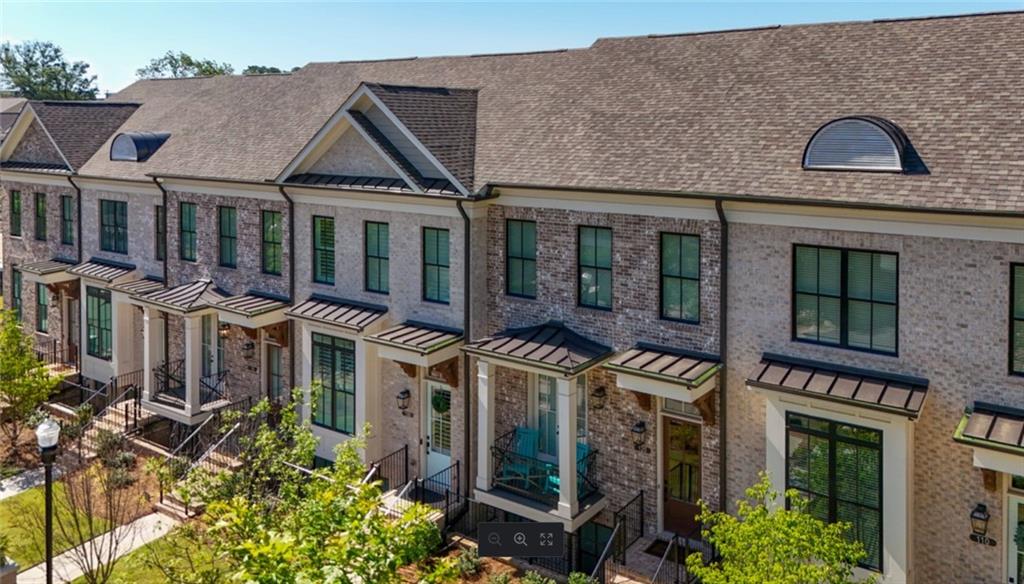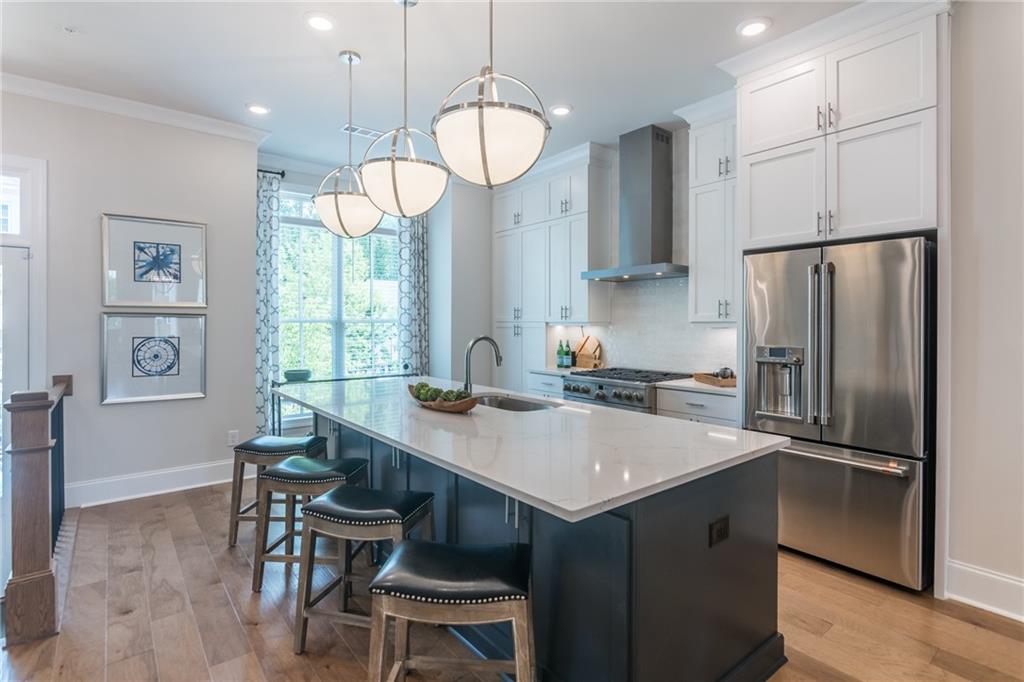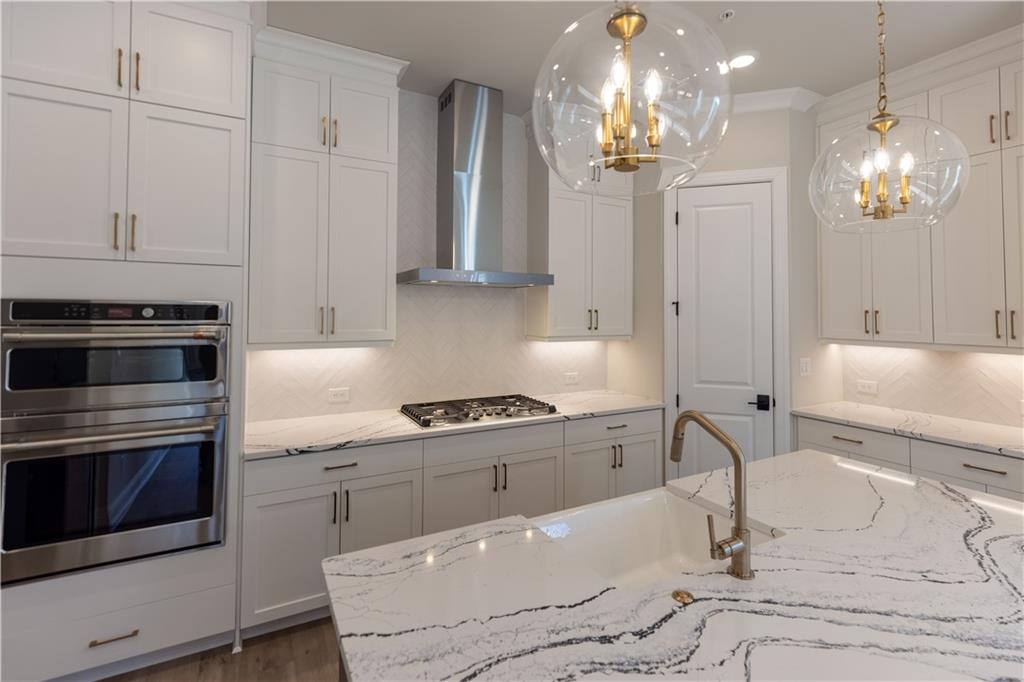Viewing Listing MLS# 410888205
Peachtree Corners, GA 30092
- 3Beds
- 3Full Baths
- 1Half Baths
- N/A SqFt
- 2024Year Built
- 0.04Acres
- MLS# 410888205
- Residential
- Townhouse
- Active
- Approx Time on Market7 days
- AreaN/A
- CountyGwinnett - GA
- Subdivision Waterside
Overview
Fall into Savings Sales Event with The Providence Group! Introducing only a few CHAMBERLAIN floor plan units to Waterside! Our popular Chaberlain plan is available at Waterside for a limited time. Guest parking direclty in front of building! Walk into the main level off raised foyer. Kitchen in front with additional cabinets on the front & back of island for extra storage. Oversized living area blends with sunroom and back porch. So many way this can be set up - very adaptable and flexible floorplan. Gas fireplace in living and half bath for guest use. Downstairs lives A full bedroom/bathroom/closet off the 2 car garage. LONG driveway for this location, can fully fit two additional cars. Upstairs you will find the oversized Owner's Suite with sitting room and private porch! Laundry upstairs in hall and secondary bedroom roommate style. Great plans at great prices!! You will have easy access to our full-sized pool, 2-story clubhouse with full gym, and Amenity Area. New Gated Master Planned Community backing up to the Chattahoochee River, 1 mile from The Forum w/shops & restaurants, in the heart of Peachtree Corners. Fabulous amenity package includes clubhouse, park areas, pool, trails down by the River, fitness ctr. & more. PHOTOS NOT OF ACTUAL HOME BUT A PREVIOUSLY BUILT CHAMBERLAIN FLOORPLAN. For driving directions, you can use 4411 E. Jones Bridge Road, Peachtree Corners, GA 3009. At TPG, we value our customer, team member, and vendor team safety. Our communities are active construction zones and may not be safe to visit at certain stages of construction. Due to this, we ask all agents visiting the community with their clients come to the office prior to visiting any listed homes. Please note, during your visit, you will be escorted by a TPG employee and may be required to wear flat, closed toe shoes and a hardhat. [The Chamberlain]
Association Fees / Info
Hoa: Yes
Hoa Fees Frequency: Monthly
Hoa Fees: 255
Community Features: Catering Kitchen, Clubhouse, Fishing, Fitness Center, Gated, Homeowners Assoc, Near Shopping, Park, Pickleball, Pool, Sidewalks, Street Lights
Association Fee Includes: Insurance, Maintenance Grounds, Maintenance Structure, Reserve Fund, Security, Swim, Termite, Tennis
Bathroom Info
Halfbaths: 1
Total Baths: 4.00
Fullbaths: 3
Room Bedroom Features: Oversized Master, Roommate Floor Plan, Sitting Room
Bedroom Info
Beds: 3
Building Info
Habitable Residence: No
Business Info
Equipment: None
Exterior Features
Fence: Front Yard
Patio and Porch: Covered, Deck, Patio
Exterior Features: Garden, Private Entrance
Road Surface Type: Asphalt, Paved
Pool Private: No
County: Gwinnett - GA
Acres: 0.04
Pool Desc: None
Fees / Restrictions
Financial
Original Price: $673,790
Owner Financing: No
Garage / Parking
Parking Features: Attached, Garage, Garage Door Opener, Garage Faces Rear, On Street, Parking Lot
Green / Env Info
Green Energy Generation: None
Handicap
Accessibility Features: None
Interior Features
Security Ftr: Carbon Monoxide Detector(s), Security Gate, Smoke Detector(s)
Fireplace Features: Factory Built, Family Room, Gas Starter
Levels: Three Or More
Appliances: Dishwasher, Disposal, Double Oven, Gas Range, Microwave, Range Hood, Tankless Water Heater
Laundry Features: In Hall, Upper Level
Interior Features: Crown Molding, Disappearing Attic Stairs, Double Vanity, High Ceilings 9 ft Lower, High Ceilings 9 ft Upper, High Ceilings 10 ft Main, Tray Ceiling(s), Walk-In Closet(s)
Flooring: Ceramic Tile, Hardwood
Spa Features: None
Lot Info
Lot Size Source: Builder
Lot Features: Landscaped, Level, Other
Lot Size: 20x81
Misc
Property Attached: Yes
Home Warranty: Yes
Open House
Other
Other Structures: None
Property Info
Construction Materials: Brick 3 Sides, Cement Siding
Year Built: 2,024
Property Condition: New Construction
Roof: Composition, Shingle
Property Type: Residential Attached
Style: Townhouse, Traditional
Rental Info
Land Lease: No
Room Info
Kitchen Features: Cabinets Stain, Cabinets White, Kitchen Island, Other Surface Counters, Stone Counters, View to Family Room
Room Master Bathroom Features: Double Vanity
Room Dining Room Features: Open Concept
Special Features
Green Features: None
Special Listing Conditions: None
Special Circumstances: None
Sqft Info
Building Area Total: 2201
Building Area Source: Builder
Tax Info
Tax Year: 2,021
Tax Parcel Letter: 6331 006 406
Unit Info
Unit: 190
Num Units In Community: 7
Utilities / Hvac
Cool System: Central Air, Heat Pump
Electric: 220 Volts in Garage
Heating: Central, Heat Pump
Utilities: Electricity Available, Natural Gas Available, Sewer Available, Underground Utilities, Water Available
Sewer: Public Sewer
Waterfront / Water
Water Body Name: None
Water Source: Public
Waterfront Features: None
Directions
From I285, take the Peachtree Ind. exit north, approximately 4 miles (stay left on Hwy 141 when splits), E. Jones on left. To use GPS, use address 4411 E. Jones Bridge Road, P'tree Corners.Listing Provided courtesy of The Providence Group Realty, Llc.
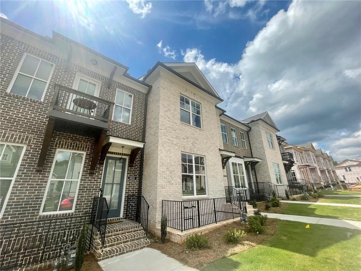
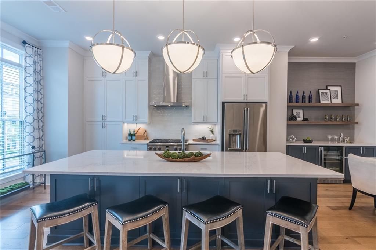
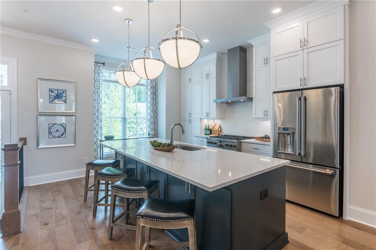
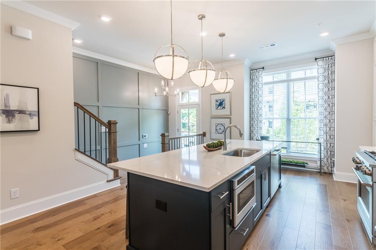
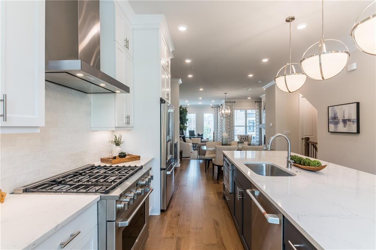
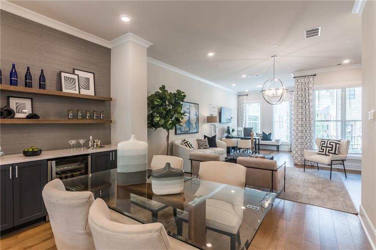
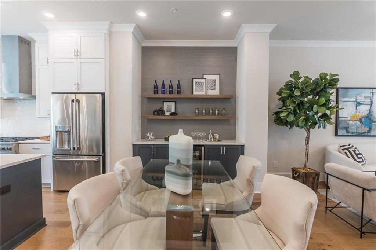
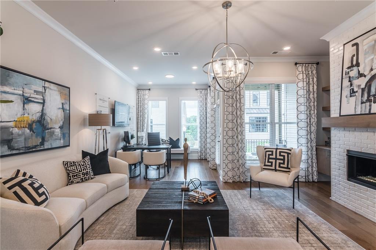
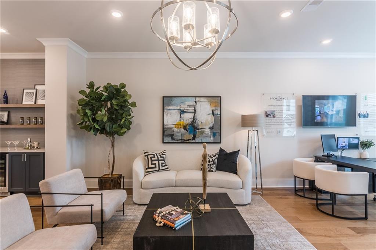
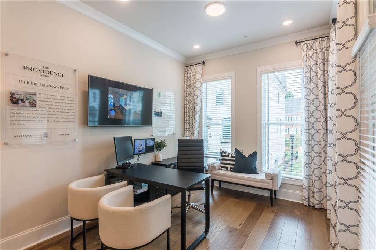
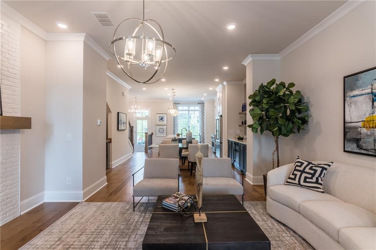
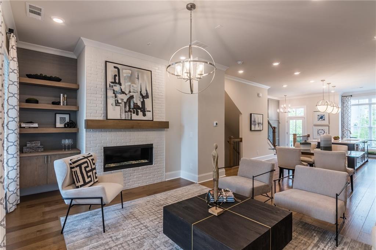
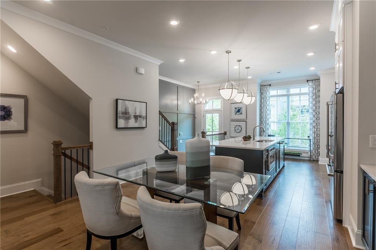
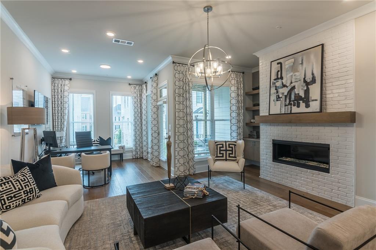
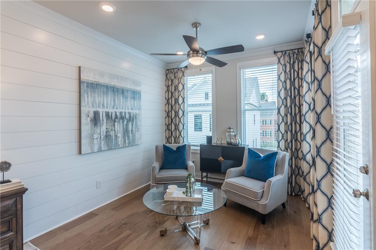
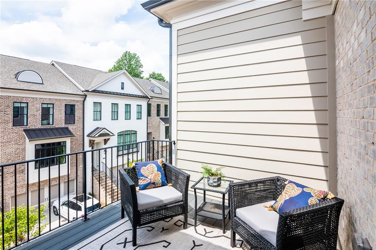
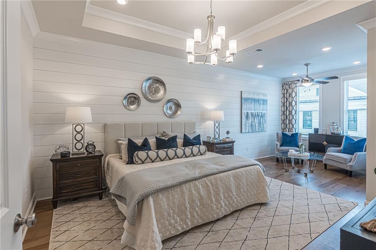
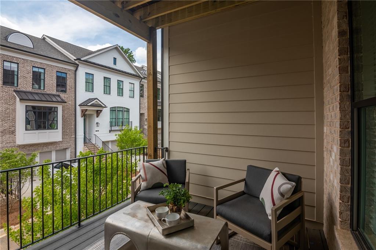
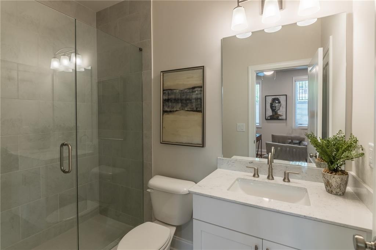
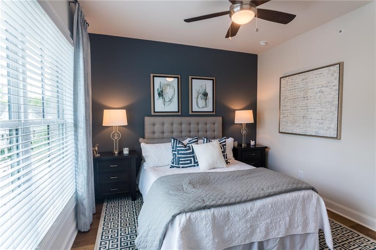
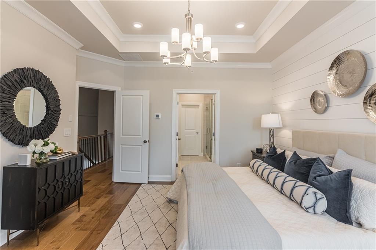
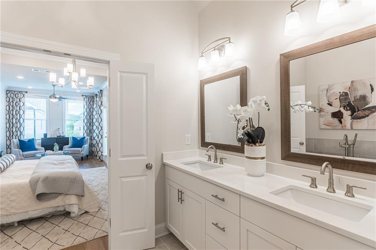
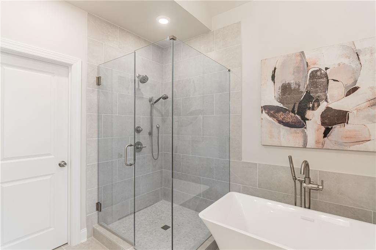
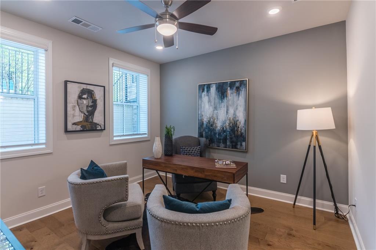
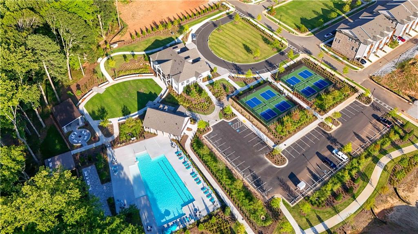
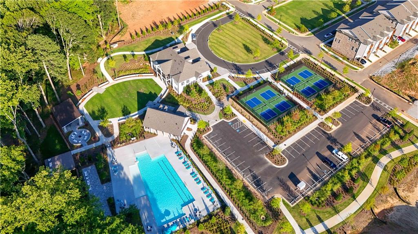
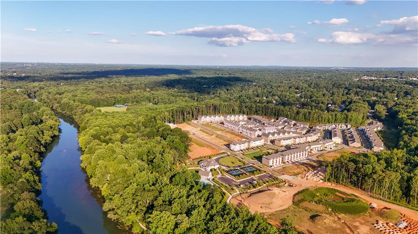
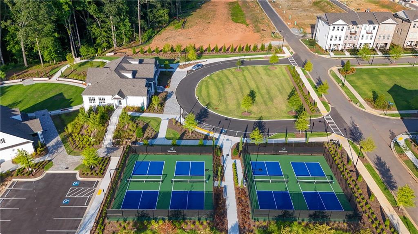
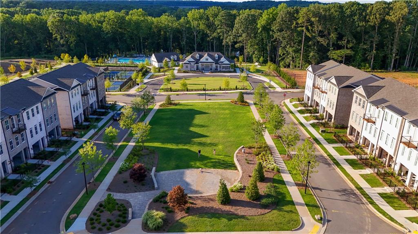
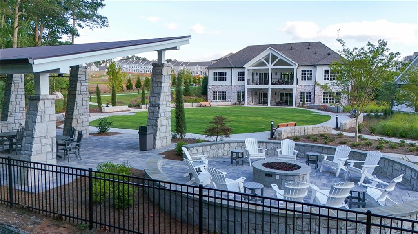
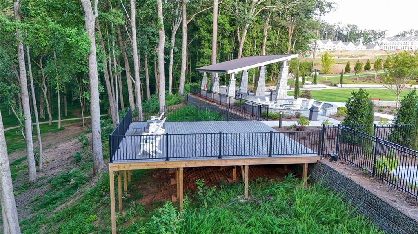
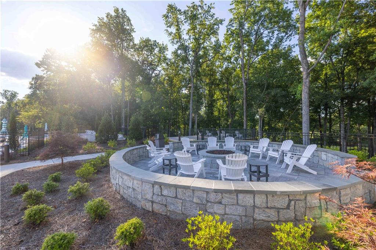
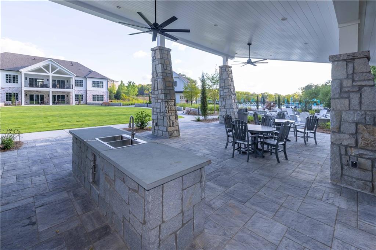
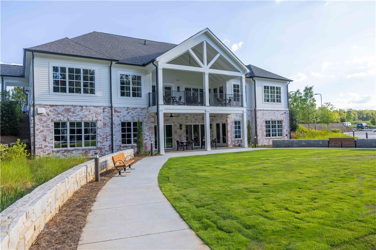
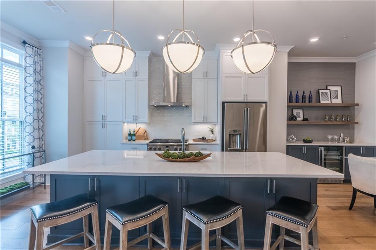
 MLS# 410880208
MLS# 410880208 