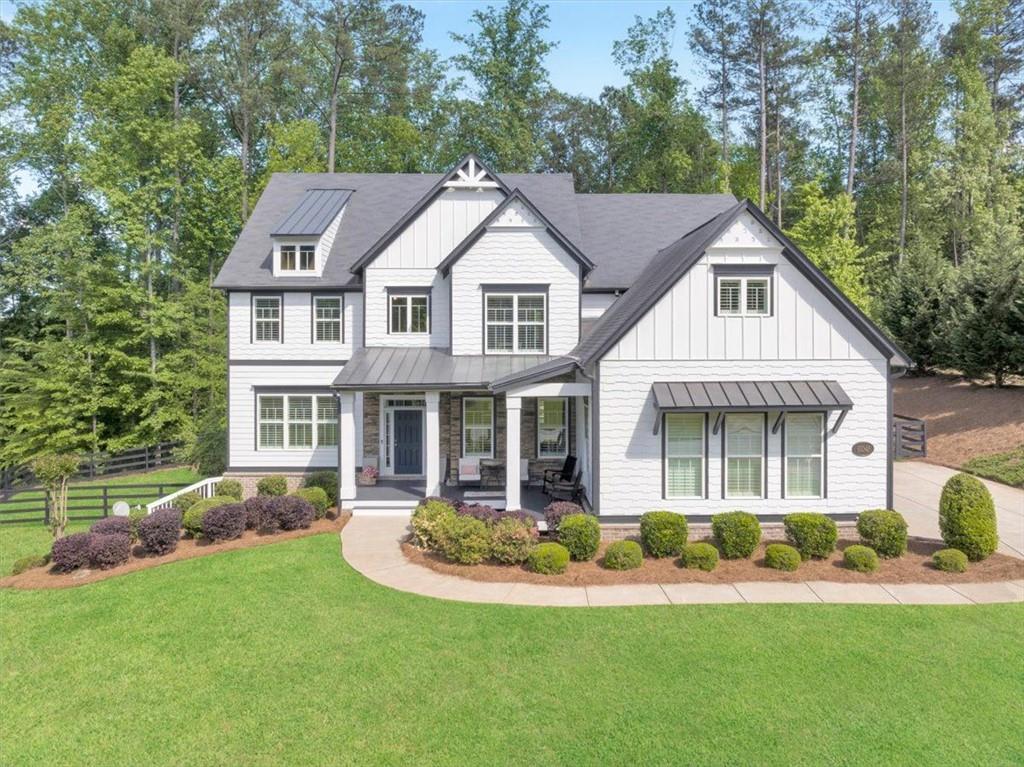Viewing Listing MLS# 383925606
Milton, GA 30004
- 3Beds
- 2Full Baths
- 1Half Baths
- N/A SqFt
- 2016Year Built
- 1.00Acres
- MLS# 383925606
- Residential
- Single Family Residence
- Active
- Approx Time on Market6 months, 1 day
- AreaN/A
- CountyFulton - GA
- Subdivision None
Overview
Stunning ranch home perfectly situated on 1 acre located on sought after Hagood Rd in the heart of Milton! This recently updated home features 3br 2.5ba with a timeless open floor plan concept. Inviting wrap around front porch with tongue & groove ceilings, brick flooring, farm house swing and gas lantern. Upon entry formal dining room on your right leads into a large open family room with a gas fireplace ideal for family gathering. Gorgeous designer kitchen with top of the line appliances, oversized island, stone countertops, walk in pantry and ample cabinet space. Cozy library/study with fireplace and builtin bookshelves. Large owner's suite overflowing with natural light and a spa-like bathroom with frameless glass shower, his & her vanities and walk-in closet. Secondary bedroom with full bathroom, updated designer tile, gorgeous fixtures and tub/shower combo. Expansive screened in covered porch with gorgeous views of the lush private backyard and separate grill patio ideal for entertaining! Massive two car garage freshly painted with epoxy flooring and additional unfinished room over the garage could accommodate an office or bedroom.
Association Fees / Info
Hoa: No
Community Features: None
Bathroom Info
Main Bathroom Level: 2
Halfbaths: 1
Total Baths: 3.00
Fullbaths: 2
Room Bedroom Features: Master on Main, Oversized Master
Bedroom Info
Beds: 3
Building Info
Habitable Residence: Yes
Business Info
Equipment: None
Exterior Features
Fence: Back Yard, Fenced, Front Yard, Wood
Patio and Porch: Front Porch, Patio, Rear Porch, Screened
Exterior Features: Private Entrance, Private Yard
Road Surface Type: Paved
Pool Private: No
County: Fulton - GA
Acres: 1.00
Pool Desc: None
Fees / Restrictions
Financial
Original Price: $1,350,000
Owner Financing: Yes
Garage / Parking
Parking Features: Attached, Garage, Garage Faces Side, Kitchen Level, Level Driveway
Green / Env Info
Green Energy Generation: None
Handicap
Accessibility Features: None
Interior Features
Security Ftr: Carbon Monoxide Detector(s), Smoke Detector(s)
Fireplace Features: Gas Log, Gas Starter, Great Room
Levels: One
Appliances: Dishwasher, Disposal, Double Oven, Gas Cooktop, Range Hood, Refrigerator
Laundry Features: Laundry Room, Main Level, Sink
Interior Features: Bookcases, Crown Molding, Entrance Foyer, High Ceilings 9 ft Main, High Speed Internet
Flooring: Carpet, Hardwood
Spa Features: None
Lot Info
Lot Size Source: Owner
Lot Features: Back Yard, Cleared, Level
Misc
Property Attached: No
Home Warranty: Yes
Open House
Other
Other Structures: None
Property Info
Construction Materials: Cement Siding, Frame
Year Built: 2,016
Property Condition: Resale
Roof: Composition, Shingle
Property Type: Residential Detached
Style: Craftsman, Ranch
Rental Info
Land Lease: Yes
Room Info
Kitchen Features: Breakfast Bar, Cabinets White, Eat-in Kitchen, Kitchen Island, Pantry, Stone Counters, View to Family Room
Room Master Bathroom Features: Double Vanity,Shower Only
Room Dining Room Features: Open Concept,Separate Dining Room
Special Features
Green Features: None
Special Listing Conditions: None
Special Circumstances: Agent Related to Seller
Sqft Info
Building Area Total: 2300
Building Area Source: Builder
Tax Info
Tax Amount Annual: 4487
Tax Year: 2,023
Tax Parcel Letter: 22-4600-0839-048-6
Unit Info
Utilities / Hvac
Cool System: Central Air, Zoned
Electric: Other
Heating: Central, Forced Air, Natural Gas
Utilities: Cable Available, Electricity Available, Natural Gas Available, Phone Available, Underground Utilities, Water Available
Sewer: Septic Tank
Waterfront / Water
Water Body Name: None
Water Source: Public
Waterfront Features: None
Directions
Please use GPS for directions.Listing Provided courtesy of Method Real Estate Advisors
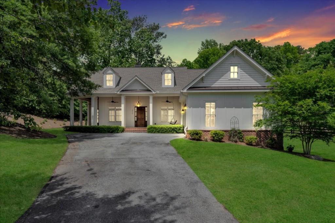
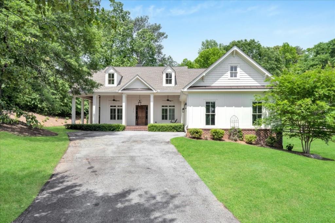
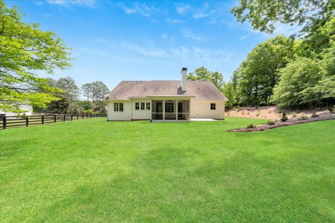
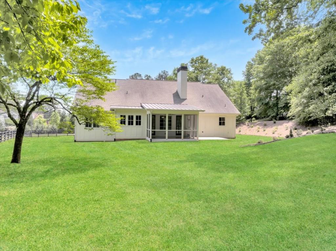
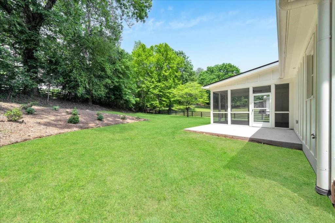
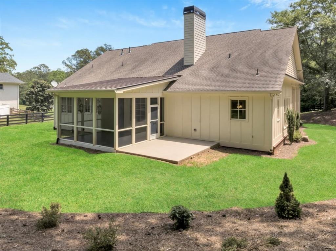
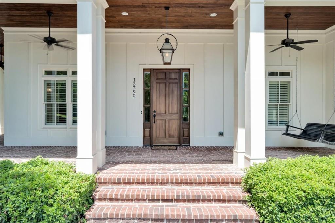
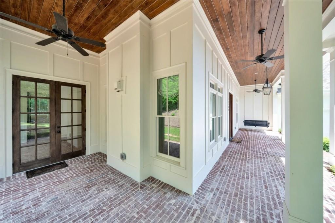
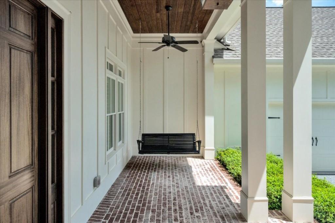
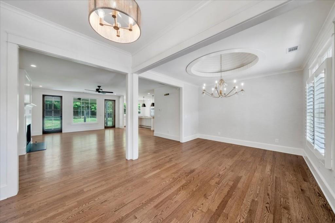
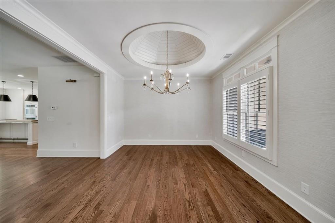
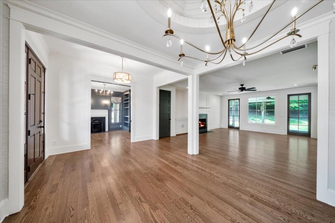
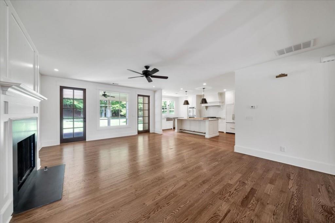
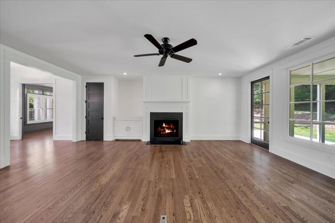
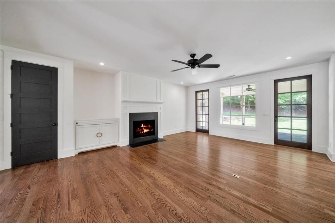
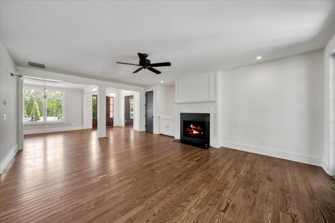
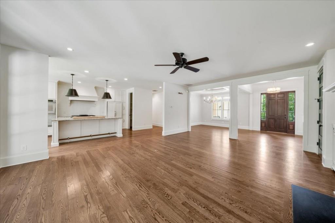
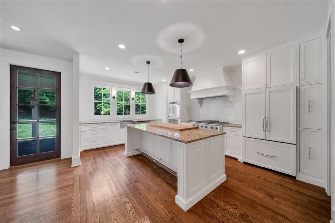
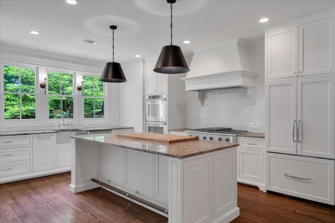
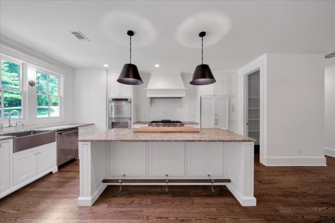
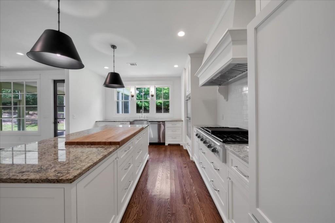
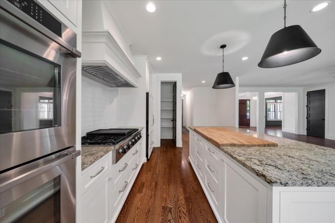
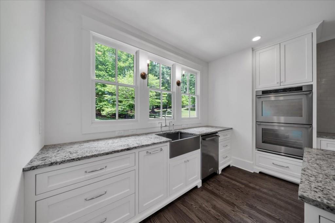
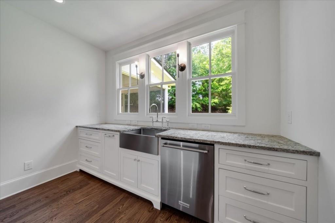
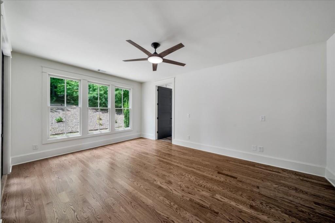
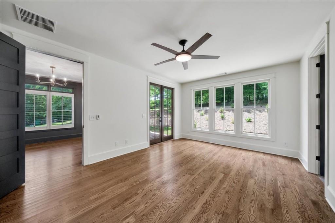
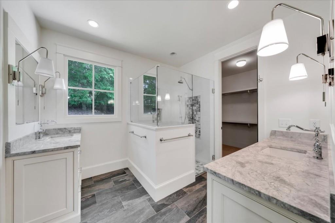
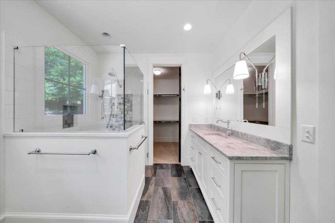
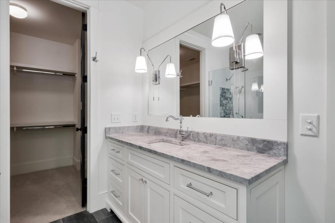
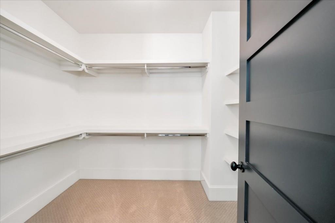
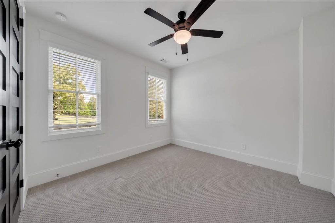
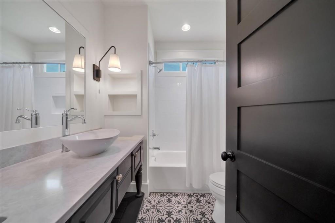
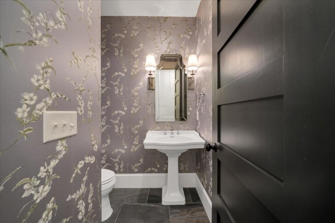
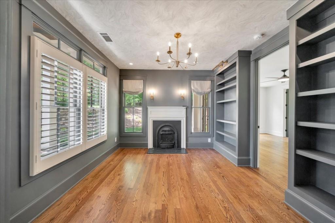
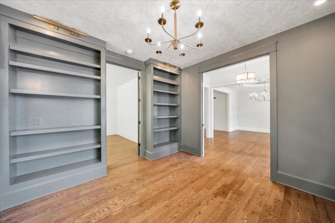
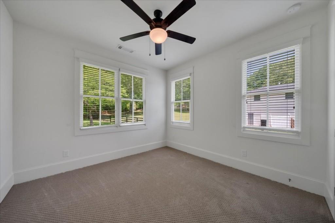
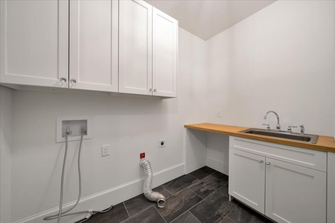
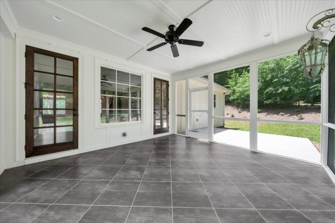
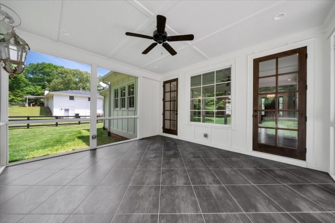
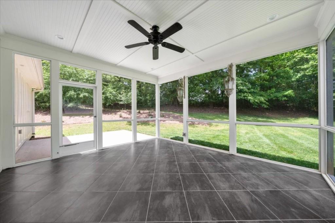
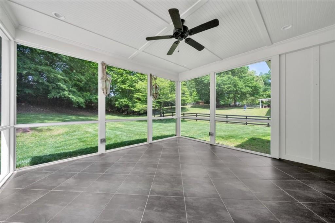
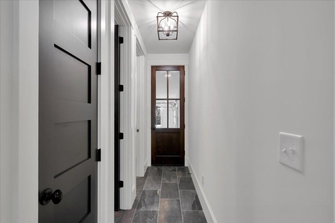
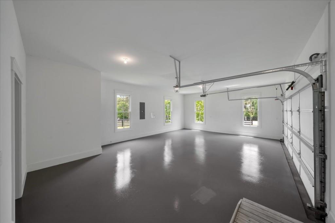
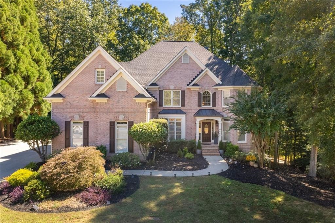
 MLS# 408694104
MLS# 408694104 