Viewing Listing MLS# 383390480
Milton, GA 30004
- 5Beds
- 5Full Baths
- 1Half Baths
- N/A SqFt
- 2016Year Built
- 1.03Acres
- MLS# 383390480
- Residential
- Single Family Residence
- Active
- Approx Time on Market6 months, 5 days
- AreaN/A
- CountyFulton - GA
- Subdivision Northpoint Forest
Overview
Buyer's Financing Fell Through. Their loss is your gain!! 10045 Peaks Parkway, nestled in the heart of Milton, GA has been a wonderful home for it's current family, but Florida is calling and they are ready to head south! They are so sad to leave this gorgeous home, but it's time for someone else to love it as much as they have. This exquisite estate offers a perfect blend of luxury, comfort, and tranquility, making it an ideal retreat. Step into elegance as you enter this meticulously crafted home boasting 5 spacious bedrooms, each thoughtfully designed to provide ample space for relaxation and rejuvenation. From the moment you arrive, you'll be greeted with unique design features curated by the owner/interior designer. An abundance of natural light and stunning architectural details fill this home with warmth. The heart of this home is undoubtedly the gourmet kitchen, featuring stainless steel double ovens and a gas range, custom cabinetry, and expansive granite countertops, making it a chef's paradise for culinary creations and entertaining guests with ease. Adjacent to the kitchen, the inviting family room offers a cozy fireplace, as well as the sitting room, perfect for cozying up. Escape upstairs to the luxurious master suite, where serenity awaits with its spa-like ensuite bathroom and oversized walk-in closet, providing a private sanctuary to unwind after a long day. Four additional bedrooms offer versatility for guests with one being on the main floor. The main level also provides an office with striking custom doors and a formal living room or dining room. The finished basement has multiple spaces for a work out studio, theater room, office space, storage or extra guest quarters. Step outside to your own private oasis, where resort-style living awaits in the backyard paradise. Lounge by the newly installed pool under the Georgia sun surrounded by lush landscaping and mature trees, creating a serene ambiance for outdoor relaxation and entertaining. Conveniently located in Milton, GA, this home offers easy access to top-rated schools, shopping, dining, and entertainment options, providing the perfect balance of convenience and luxury living. You also have community pool access located within the sister community of Blue Valley just down the street.Don't miss your opportunity to own this exceptional residence and experience the epitome of suburban sophistication at 10045 Peaks Parkway. Schedule your private showing today and make your dream lifestyle a reality!
Association Fees / Info
Hoa Fees: 1000
Hoa: 1
Community Features: Pool
Hoa Fees Frequency: Annually
Bathroom Info
Main Bathroom Level: 1
Halfbaths: 1
Total Baths: 6.00
Fullbaths: 5
Room Bedroom Features: Oversized Master, Sitting Room
Bedroom Info
Beds: 5
Building Info
Habitable Residence: Yes
Business Info
Equipment: Home Theater
Exterior Features
Fence: Back Yard
Patio and Porch: Deck
Exterior Features: Private Yard
Road Surface Type: Asphalt
Pool Private: No
County: Fulton - GA
Acres: 1.03
Pool Desc: Fenced, Gunite, In Ground
Fees / Restrictions
Financial
Original Price: $1,375,000
Owner Financing: Yes
Garage / Parking
Parking Features: Garage, Garage Door Opener
Green / Env Info
Green Energy Generation: None
Handicap
Accessibility Features: Accessible Bedroom
Interior Features
Security Ftr: None
Fireplace Features: Gas Log
Levels: Two
Appliances: Dishwasher, Double Oven, Gas Range, Refrigerator
Laundry Features: Laundry Room, Upper Level
Interior Features: Entrance Foyer 2 Story, High Ceilings 10 ft Main
Flooring: Carpet, Ceramic Tile, Vinyl
Spa Features: Private
Lot Info
Lot Size Source: Public Records
Lot Features: Back Yard
Lot Size: x
Misc
Property Attached: No
Home Warranty: Yes
Open House
Other
Other Structures: None
Property Info
Construction Materials: HardiPlank Type
Year Built: 2,016
Property Condition: Updated/Remodeled
Roof: Composition
Property Type: Residential Detached
Style: Traditional
Rental Info
Land Lease: Yes
Room Info
Kitchen Features: Breakfast Bar, Cabinets White
Room Master Bathroom Features: Double Vanity,Separate Tub/Shower
Room Dining Room Features: Seats 12+
Special Features
Green Features: Insulation
Special Listing Conditions: None
Special Circumstances: None
Sqft Info
Building Area Total: 5958
Building Area Source: Appraiser
Tax Info
Tax Amount Annual: 15067
Tax Year: 2,023
Tax Parcel Letter: 22-4680-0190-159-7
Unit Info
Utilities / Hvac
Cool System: Central Air
Electric: 110 Volts, 220 Volts
Heating: Central
Utilities: Cable Available, Electricity Available, Natural Gas Available
Sewer: Septic Tank
Waterfront / Water
Water Body Name: None
Water Source: Public
Waterfront Features: None
Directions
GPS - Northpoint Forest is located at the intersection of Freemanville and Mountain Rd.Listing Provided courtesy of Keller Williams Rlty Consultants
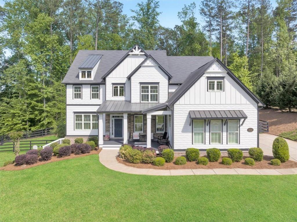
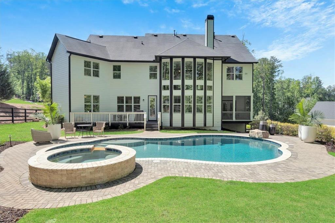
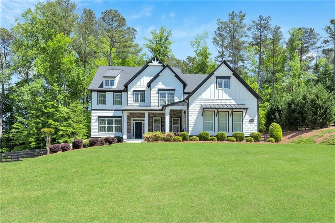
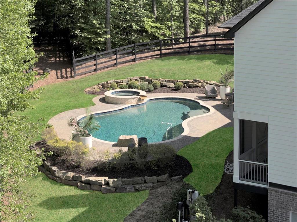
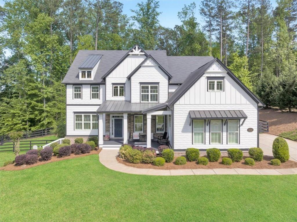
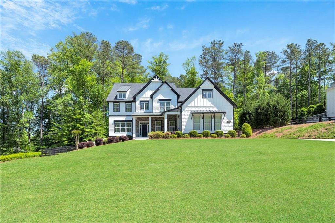
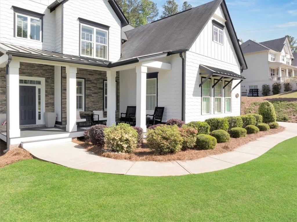
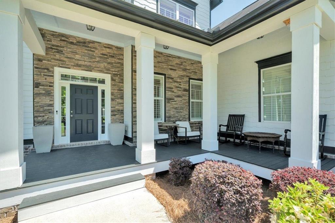
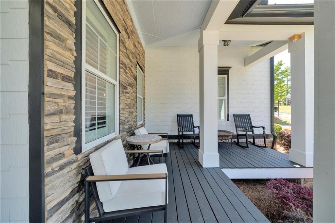
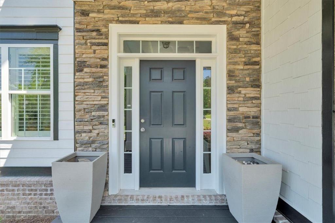
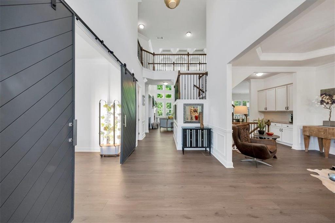
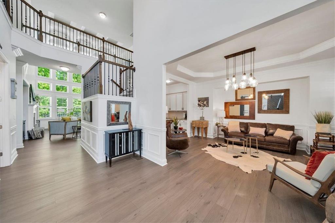
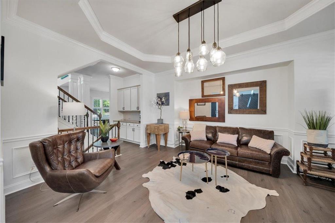
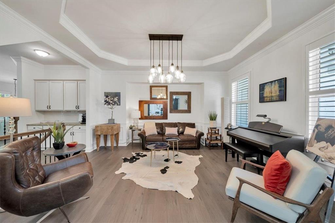
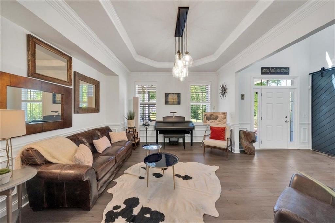
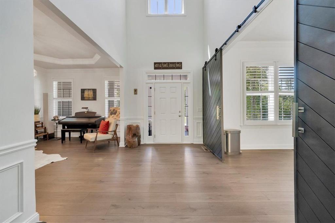
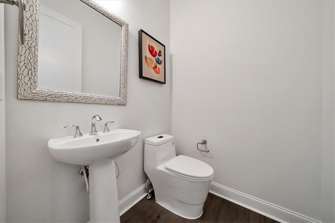
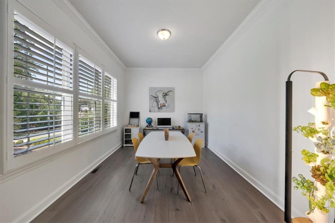
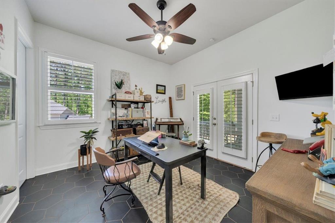
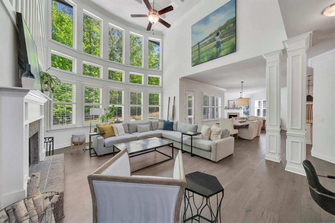
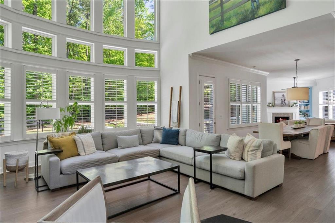
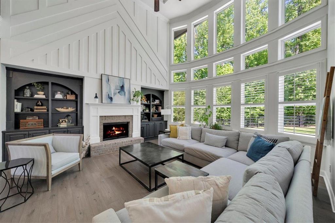
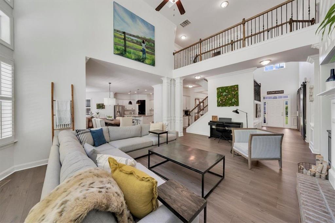
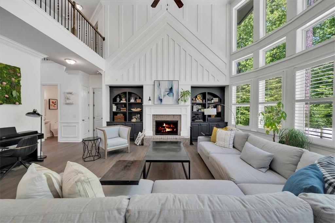
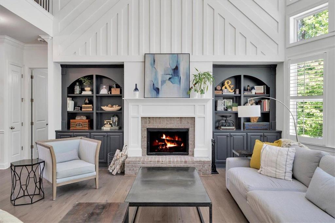
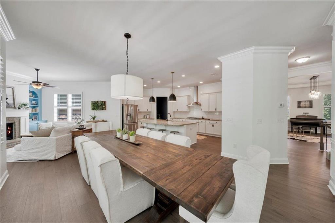
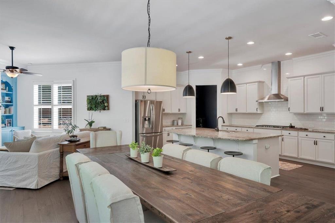
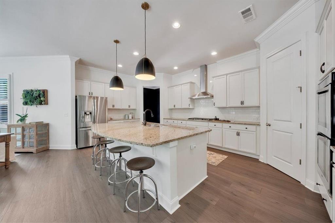
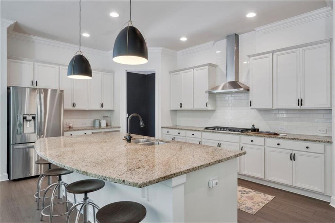
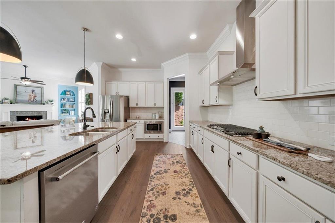
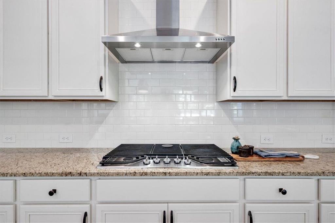
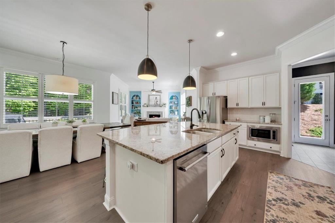
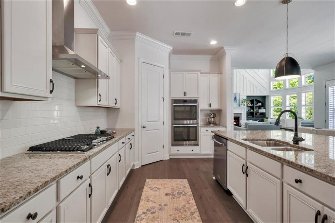
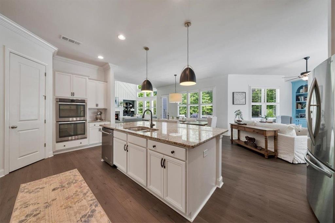
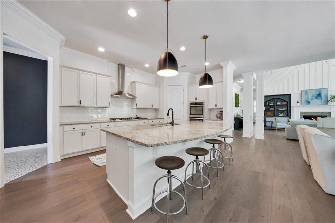
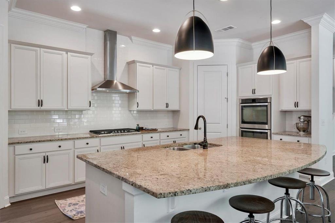
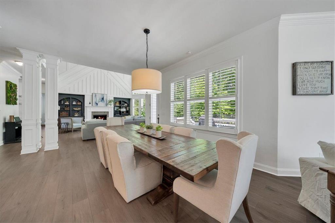
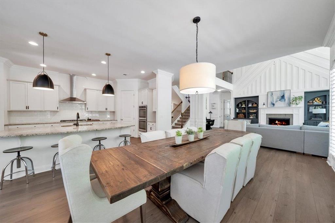
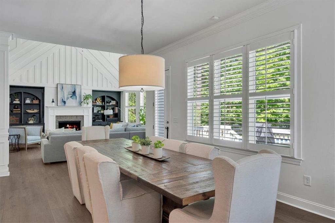
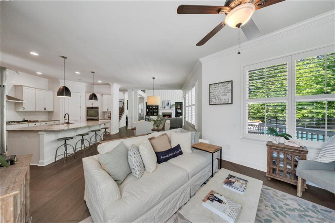
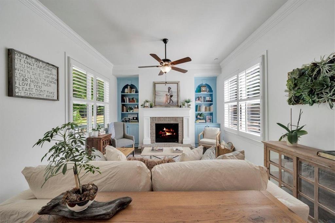
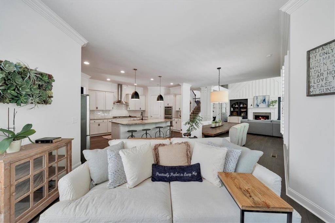
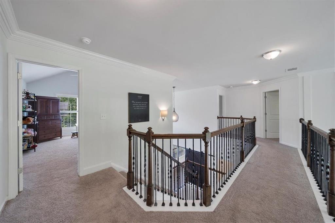
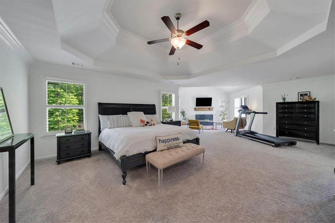
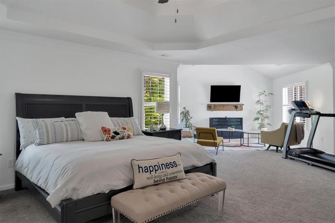
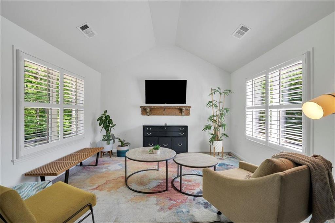
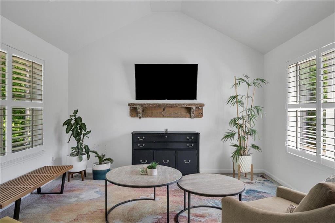
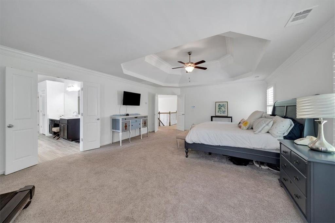
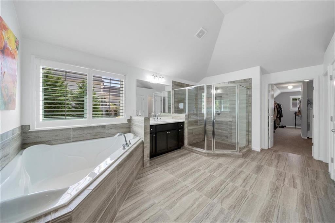
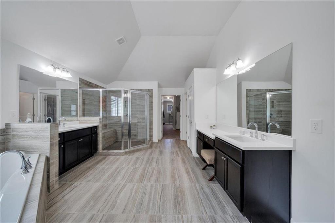
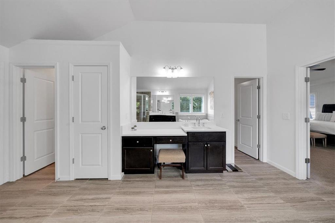
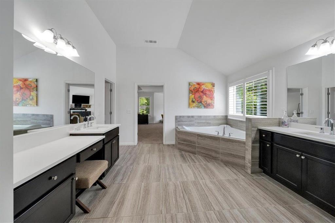
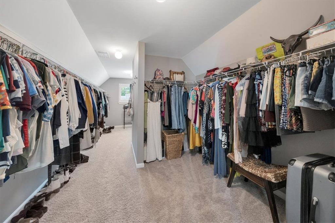
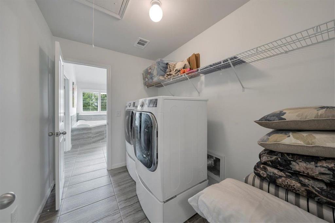
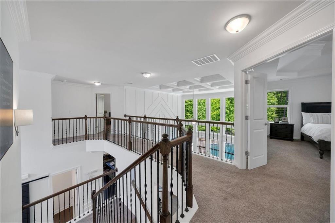
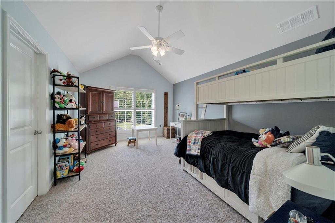
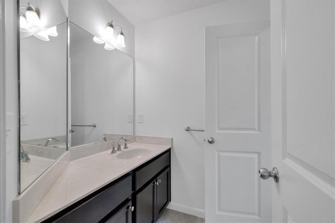
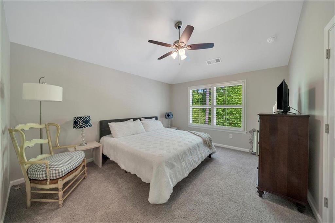
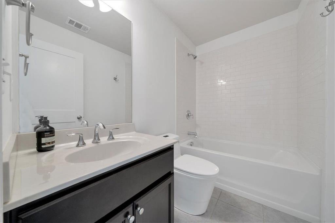
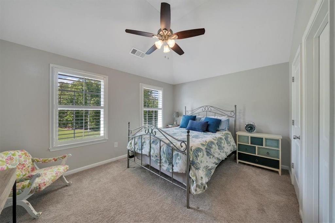
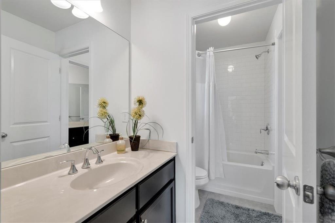
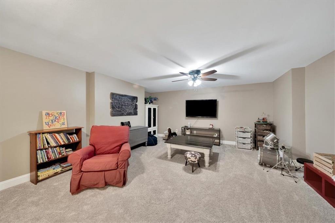
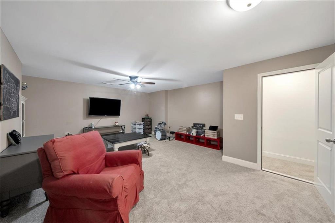
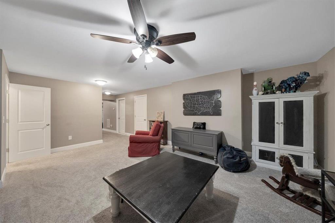
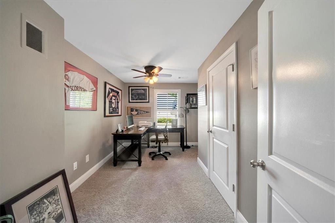
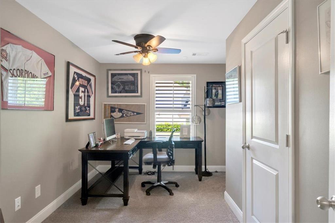
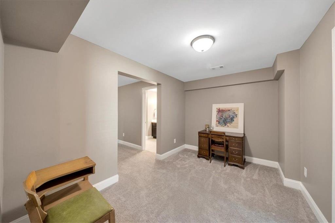
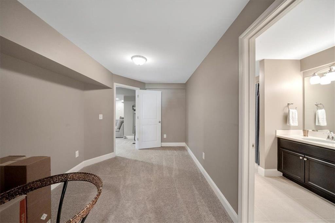
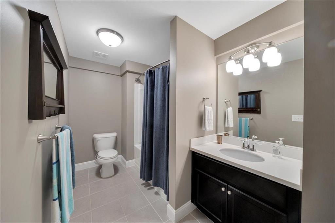
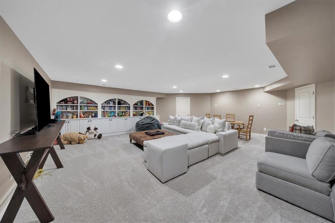
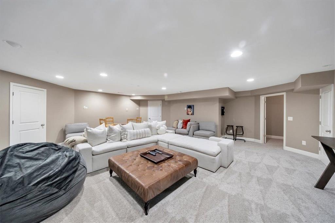
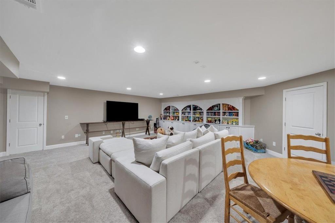
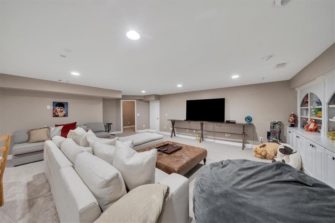
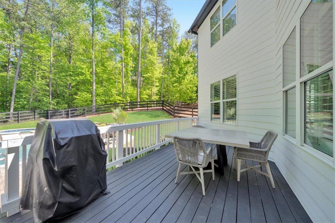
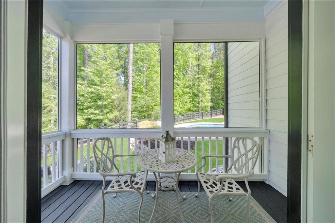
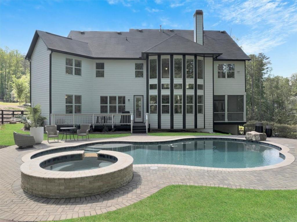
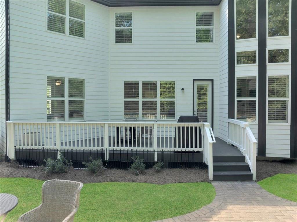
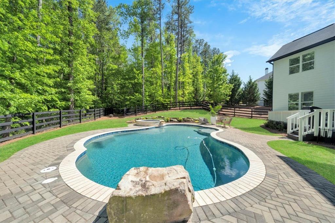
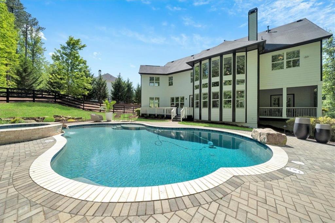
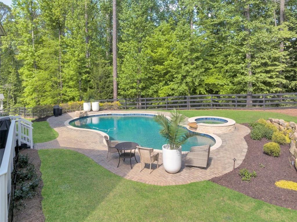
 Listings identified with the FMLS IDX logo come from
FMLS and are held by brokerage firms other than the owner of this website. The
listing brokerage is identified in any listing details. Information is deemed reliable
but is not guaranteed. If you believe any FMLS listing contains material that
infringes your copyrighted work please
Listings identified with the FMLS IDX logo come from
FMLS and are held by brokerage firms other than the owner of this website. The
listing brokerage is identified in any listing details. Information is deemed reliable
but is not guaranteed. If you believe any FMLS listing contains material that
infringes your copyrighted work please