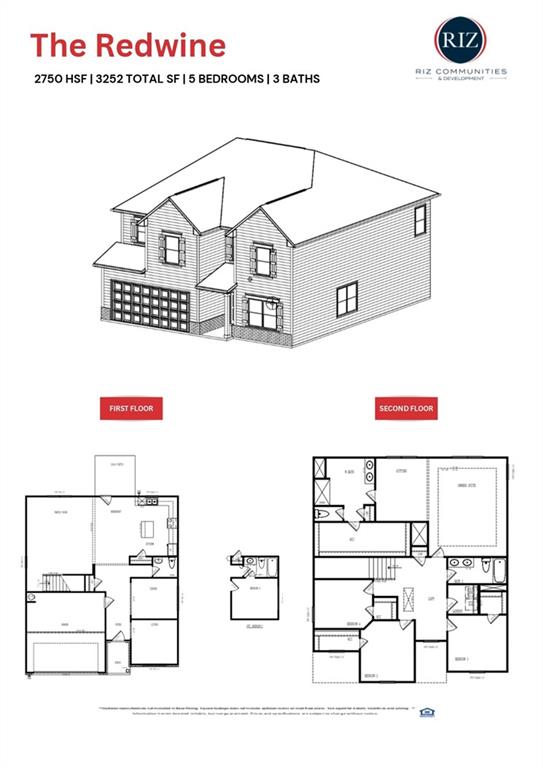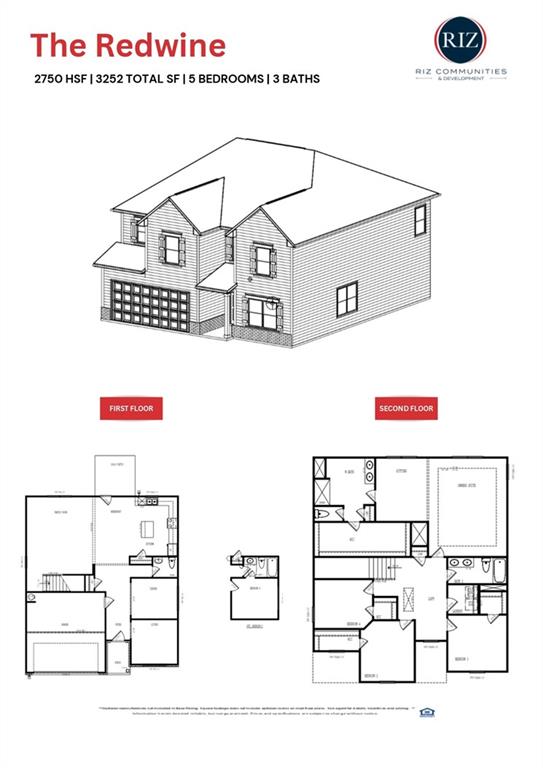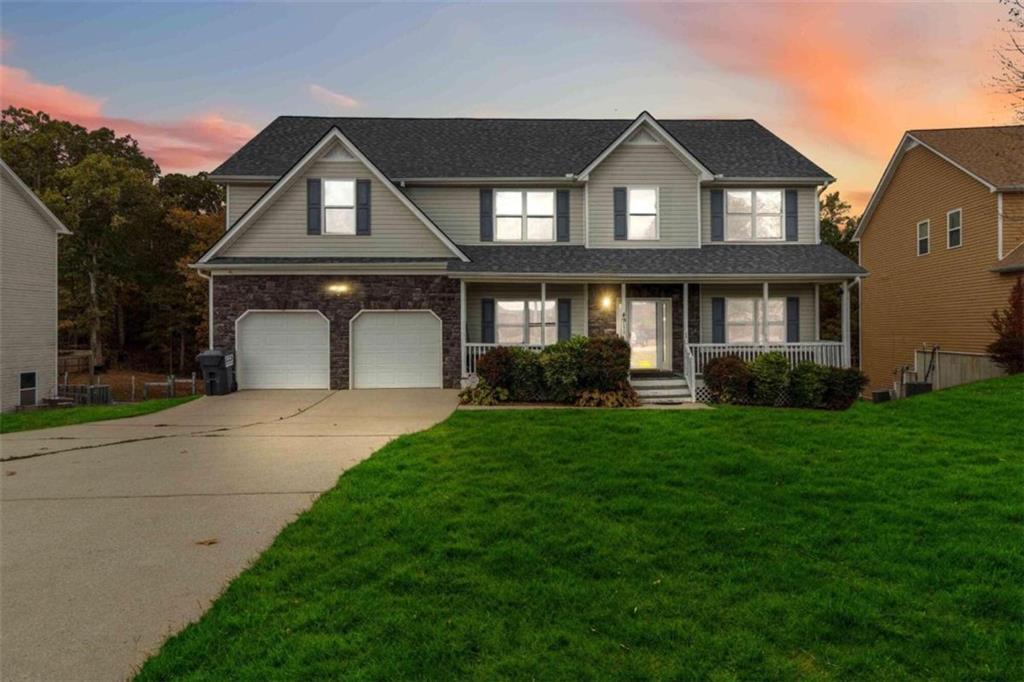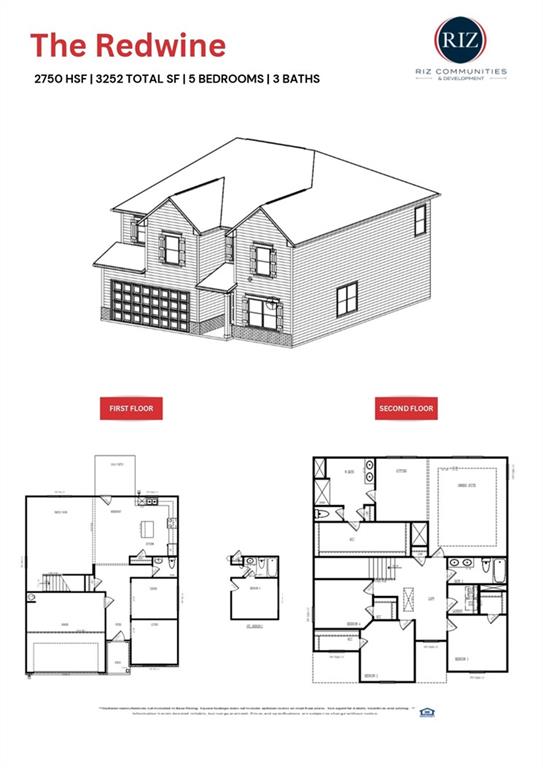Viewing Listing MLS# 383903691
Douglasville, GA 30134
- 5Beds
- 3Full Baths
- N/AHalf Baths
- N/A SqFt
- 2005Year Built
- 0.46Acres
- MLS# 383903691
- Residential
- Single Family Residence
- Active
- Approx Time on Market6 months, 7 days
- AreaN/A
- CountyPaulding - GA
- Subdivision Sweetwater Bridge
Overview
This beautiful home is located in a great location and is move in ready with freshly painted interior and exterior. The new carpet and roof installed in Oct. 2023 add to the appeal of this inviting property. The kitchen is pleasant and delightful with stainless steel appliances, a breakfast bar, and an eat-in area that flows into a spacious great room with a gas fireplace. The main level also features a guest room with a full bath, a separate dining room, and an office/flex room. Upstairs, you'll find an oversized sun-filled Primary Suite with a private en-suite bathroom that includes a separate shower, whirlpool tub, double vanity, vaulted ceiling, and a large walk-in closet. There are also 3 additional bedrooms and another full bath on the second level. Outside, you can relax on the backyard patio and enjoy the spacious yard for entertaining and outdoor activities. The front yard has been newly landscaped, adding to the curb appeal of this lovely home. Conveniently located near shopping, schools, eateries, parks, and major highways, this home is sure to impress!
Association Fees / Info
Hoa Fees: 200
Hoa: Yes
Hoa Fees Frequency: Annually
Hoa Fees: 200
Community Features: Homeowners Assoc, Sidewalks, Street Lights
Hoa Fees Frequency: Annually
Bathroom Info
Main Bathroom Level: 1
Total Baths: 3.00
Fullbaths: 3
Room Bedroom Features: Double Master Bedroom
Bedroom Info
Beds: 5
Building Info
Habitable Residence: No
Business Info
Equipment: Irrigation Equipment
Exterior Features
Fence: None
Patio and Porch: Front Porch, Patio
Exterior Features: Private Yard, Rain Gutters
Road Surface Type: Asphalt
Pool Private: No
County: Paulding - GA
Acres: 0.46
Pool Desc: None
Fees / Restrictions
Financial
Original Price: $425,000
Owner Financing: No
Garage / Parking
Parking Features: Attached, Garage, Garage Door Opener, Garage Faces Front, Kitchen Level, Level Driveway
Green / Env Info
Green Energy Generation: None
Handicap
Accessibility Features: None
Interior Features
Security Ftr: Security System Owned, Smoke Detector(s)
Fireplace Features: Factory Built, Gas Starter, Great Room
Levels: Two
Appliances: Dishwasher, Electric Water Heater, Gas Range, Microwave, Range Hood
Laundry Features: In Hall, Laundry Closet, Main Level
Interior Features: Disappearing Attic Stairs, Double Vanity, Entrance Foyer, Entrance Foyer 2 Story, High Ceilings 9 ft Main, High Speed Internet, Walk-In Closet(s)
Flooring: Carpet, Ceramic Tile, Hardwood
Spa Features: None
Lot Info
Lot Size Source: Public Records
Lot Features: Back Yard, Front Yard, Landscaped, Level
Misc
Property Attached: No
Home Warranty: No
Open House
Other
Other Structures: None
Property Info
Construction Materials: Cement Siding, Shingle Siding, Stone
Year Built: 2,005
Property Condition: Resale
Roof: Composition
Property Type: Residential Detached
Style: Craftsman
Rental Info
Land Lease: No
Room Info
Kitchen Features: Breakfast Bar, Cabinets Stain, Eat-in Kitchen, Pantry, Stone Counters, View to Family Room
Room Master Bathroom Features: Vaulted Ceiling(s),Whirlpool Tub
Room Dining Room Features: Seats 12+,Separate Dining Room
Special Features
Green Features: None
Special Listing Conditions: None
Special Circumstances: Investor Owned
Sqft Info
Building Area Total: 2919
Building Area Source: Public Records
Tax Info
Tax Amount Annual: 3807
Tax Year: 2,023
Tax Parcel Letter: 068534
Unit Info
Utilities / Hvac
Cool System: Ceiling Fan(s), Central Air, Electric, Zoned
Electric: 110 Volts, 220 Volts in Laundry
Heating: Natural Gas, Zoned
Utilities: Cable Available, Electricity Available, Natural Gas Available, Phone Available, Underground Utilities, Water Available
Sewer: Septic Tank
Waterfront / Water
Water Body Name: None
Water Source: Public
Waterfront Features: None
Directions
Hwy 92 to Sweetwater Church Rd., Turn Left into Sweetwater Bridge Subdivision, Right at stop sign onto Sweetwater Bridge Circle, home on rightListing Provided courtesy of Berkshire Hathaway Homeservices Georgia Properties
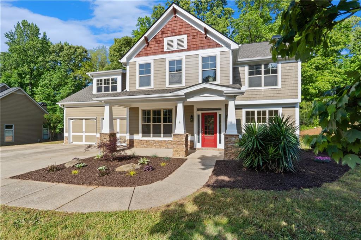
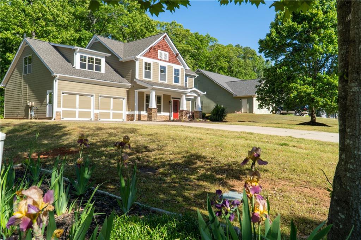
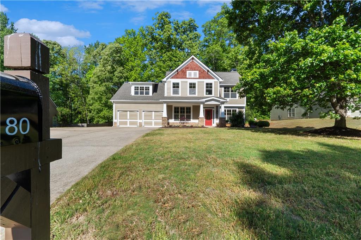
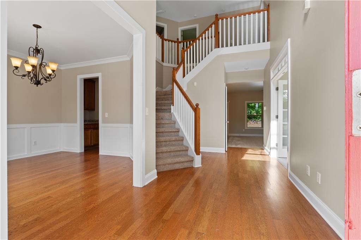
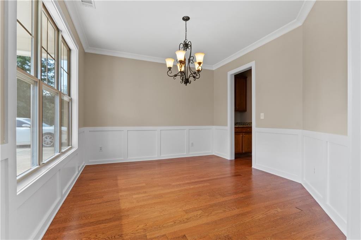
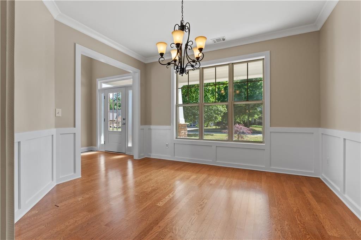
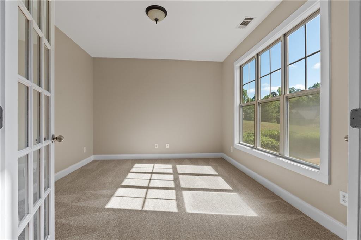
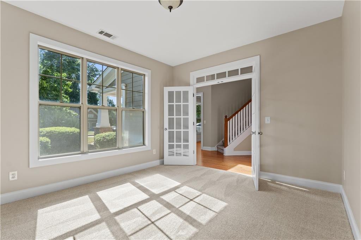
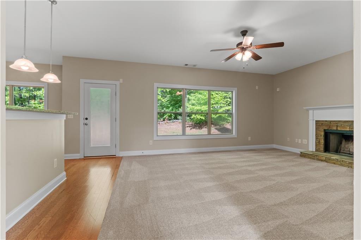
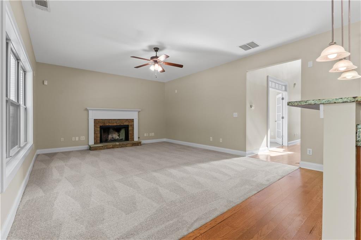
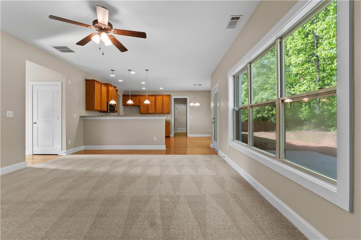
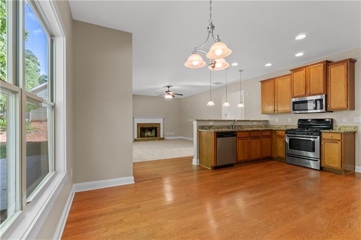
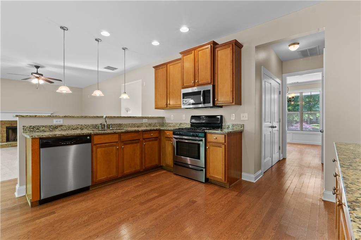
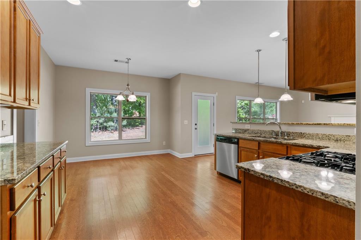
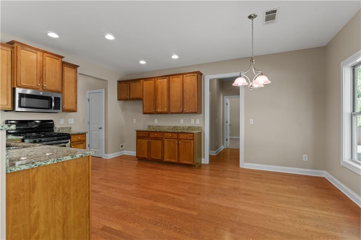
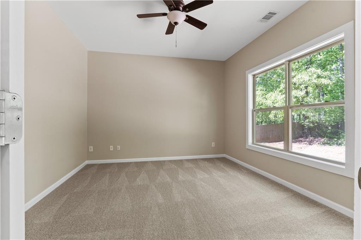
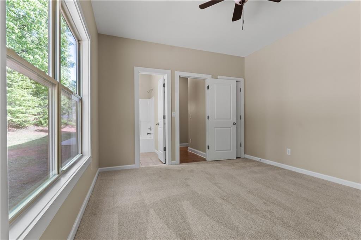
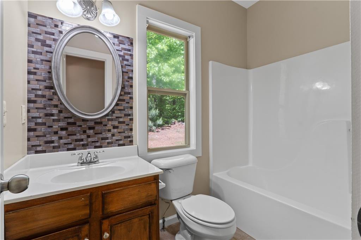
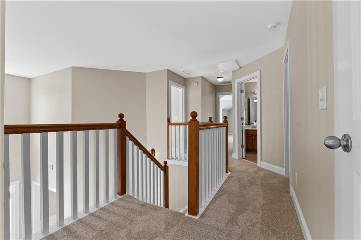
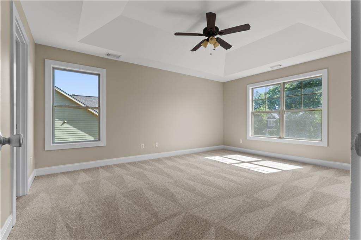
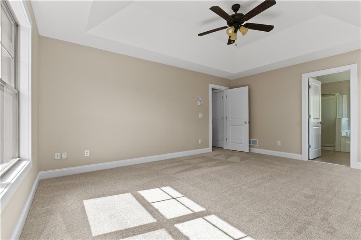
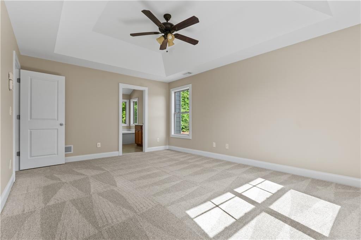
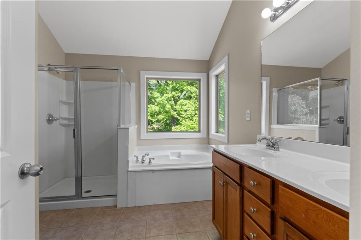
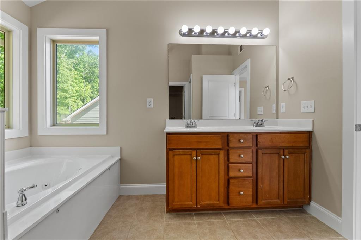
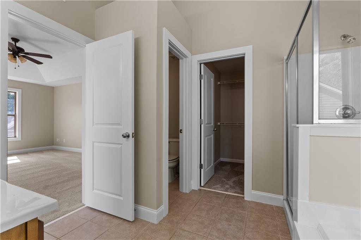
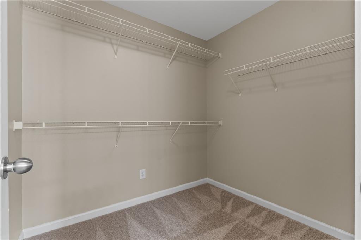
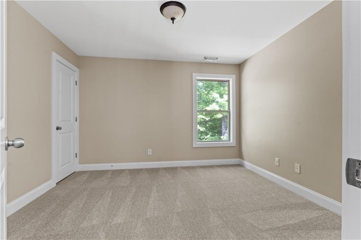
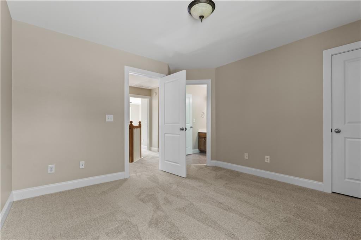
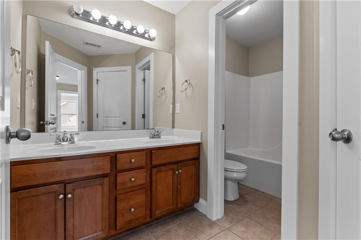
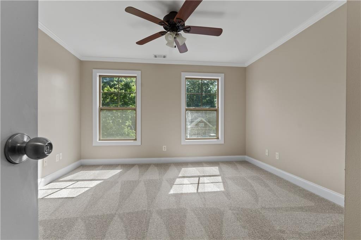
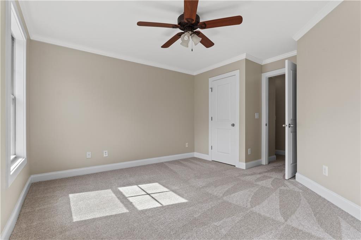
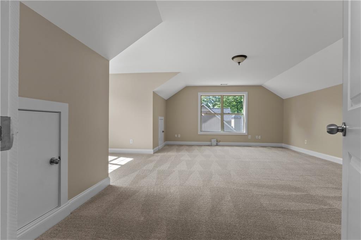
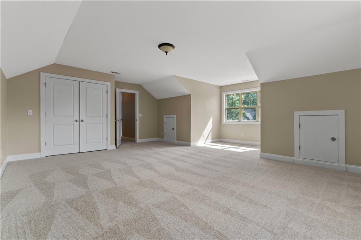
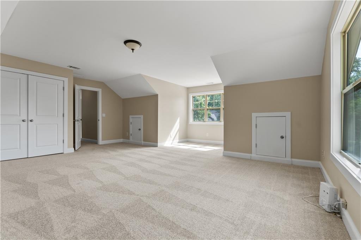
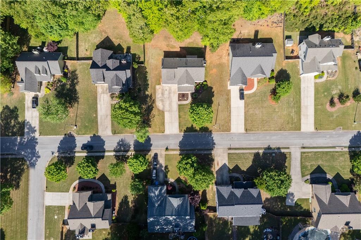
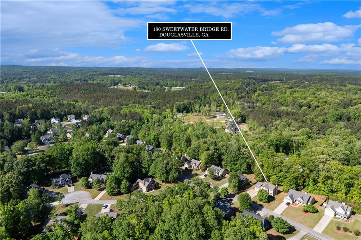
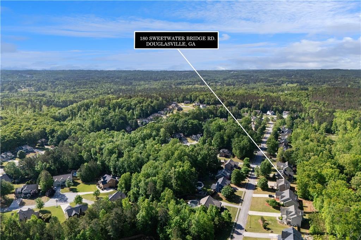
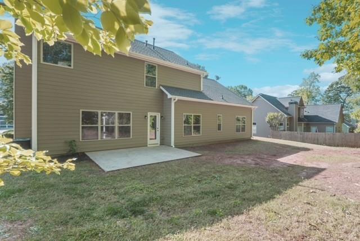
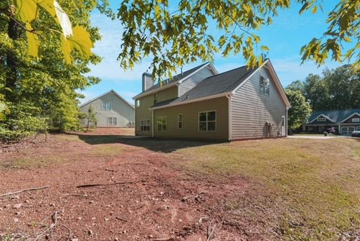
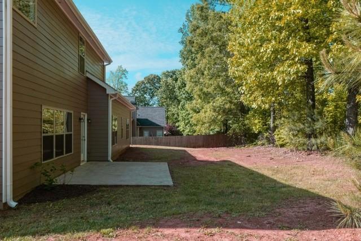
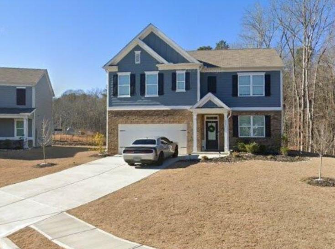
 MLS# 7352497
MLS# 7352497 