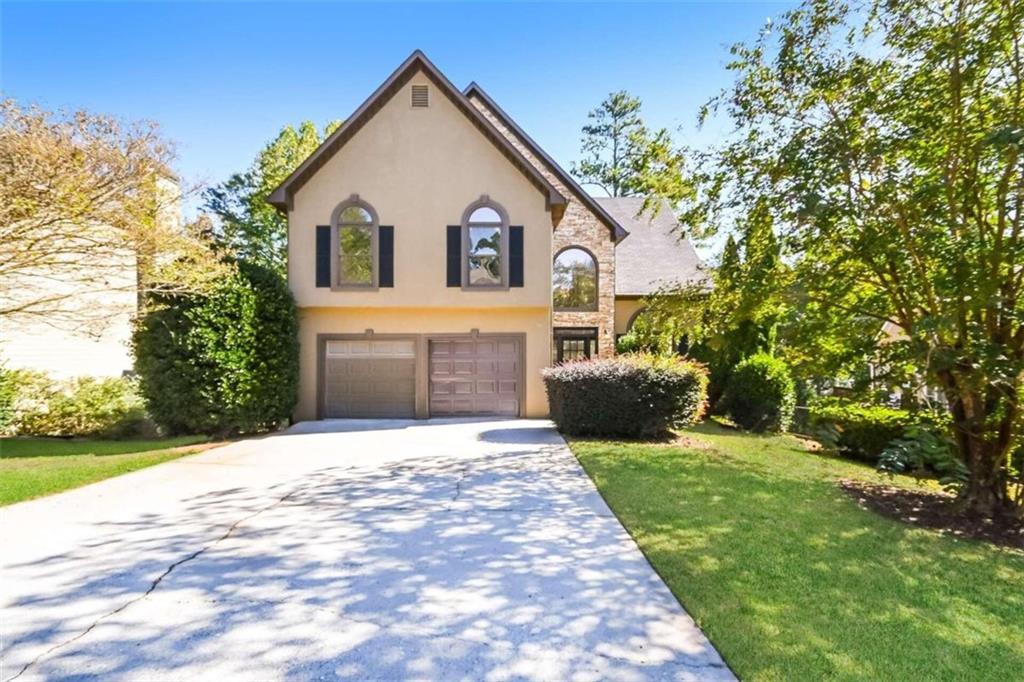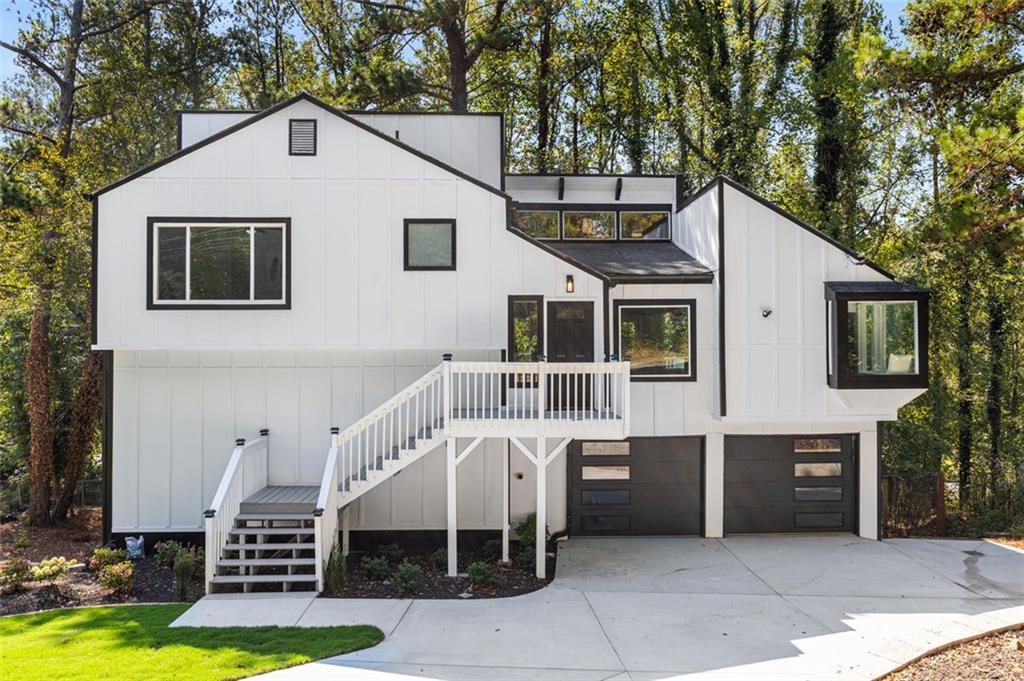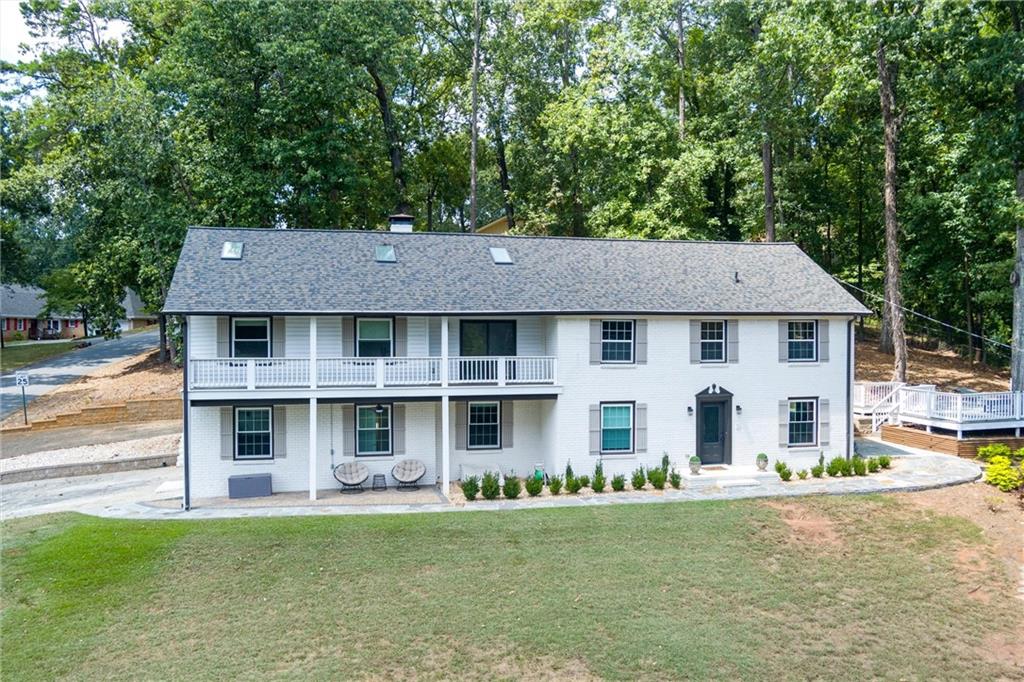Viewing Listing MLS# 383663903
Marietta, GA 30062
- 5Beds
- 3Full Baths
- 1Half Baths
- N/A SqFt
- 1997Year Built
- 0.26Acres
- MLS# 383663903
- Residential
- Single Family Residence
- Active
- Approx Time on Market5 months, 30 days
- AreaN/A
- CountyCobb - GA
- Subdivision Pine Shadows
Overview
You found it! A Ranch on a basement with a private walkout apartment featuring Freshly Painted Cabinets and New Indoor Coils! Hurry to see this spacious 5-bedroom gem, perfect for multi-generational living or hosting guests. This ideally located home in East Cobb (Pope High School) offers great curb appeal, and a large front yard with curb appeal, plus plenty of parking and UPGRADES. Features include 2 NEW HVAC (2023) NEW carpet, FRESH paint, an Upgraded kitchen with stainless steel appliances, and a professional gas range and vent- ideal for culinary enthusiasts and entertaining. The master on the main is separate from two secondary bedrooms that share an updated bath. Natural light fills the family room, and the Vaulted ceiling and fireplace adds to the warmth and spacious feeling in this easy living floorplan. Enjoy more natural light and living space and soak up the private views in the charming all-weather sunroom.The finished basement includes a kitchenette, two bedrooms and living space, a private stepless entrance and parking, and NEW PAINT and Carpet. Plenty of storage means this area is ready for extended family or an income-producing apartment, No limits on opportunity in this community - plenty of parking, in addition to the two car garage, NO HOA, and ready for quick move in!
Association Fees / Info
Hoa: No
Community Features: Other
Bathroom Info
Main Bathroom Level: 2
Halfbaths: 1
Total Baths: 4.00
Fullbaths: 3
Room Bedroom Features: In-Law Floorplan, Master on Main
Bedroom Info
Beds: 5
Building Info
Habitable Residence: Yes
Business Info
Equipment: None
Exterior Features
Fence: None
Patio and Porch: Deck, Front Porch
Exterior Features: Balcony, Garden, Private Yard, Rain Gutters, Rear Stairs
Road Surface Type: Asphalt
Pool Private: No
County: Cobb - GA
Acres: 0.26
Pool Desc: None
Fees / Restrictions
Financial
Original Price: $569,000
Owner Financing: Yes
Garage / Parking
Parking Features: Attached, Drive Under Main Level, Garage, Garage Faces Rear
Green / Env Info
Green Energy Generation: None
Handicap
Accessibility Features: None
Interior Features
Security Ftr: Smoke Detector(s)
Fireplace Features: Family Room
Levels: Two
Appliances: Dishwasher, Gas Range, Range Hood
Laundry Features: In Basement
Interior Features: Cathedral Ceiling(s), High Ceilings 9 ft Main
Flooring: Carpet, Ceramic Tile
Spa Features: None
Lot Info
Lot Size Source: Public Records
Lot Features: Wooded
Lot Size: 92 x 125
Misc
Property Attached: No
Home Warranty: Yes
Open House
Other
Other Structures: None
Property Info
Construction Materials: HardiPlank Type
Year Built: 1,997
Property Condition: Resale
Roof: Composition
Property Type: Residential Detached
Style: A-Frame, Ranch
Rental Info
Land Lease: Yes
Room Info
Kitchen Features: Breakfast Room, Cabinets White, Eat-in Kitchen, Pantry
Room Master Bathroom Features: Other
Room Dining Room Features: None
Special Features
Green Features: None
Special Listing Conditions: None
Special Circumstances: None
Sqft Info
Building Area Total: 3088
Building Area Source: Public Records
Tax Info
Tax Amount Annual: 2995
Tax Year: 2,023
Tax Parcel Letter: 16-0552-0-021-0
Unit Info
Utilities / Hvac
Cool System: Ceiling Fan(s), Central Air
Electric: 110 Volts
Heating: Central
Utilities: Cable Available, Electricity Available, Natural Gas Available, Sewer Available, Water Available
Sewer: Public Sewer
Waterfront / Water
Water Body Name: None
Water Source: Public
Waterfront Features: None
Directions
Head southwest on Holly Springs Rd, Turn left onto Gracewood Dr, Turn right onto Stacy Ct NE, Home on the LeftListing Provided courtesy of Clareo Real Estate
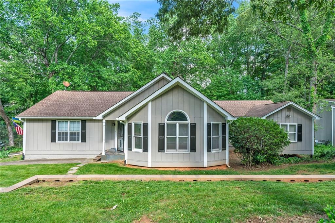
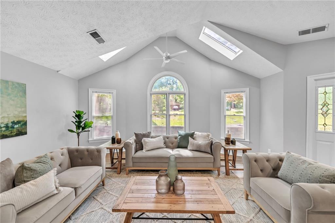
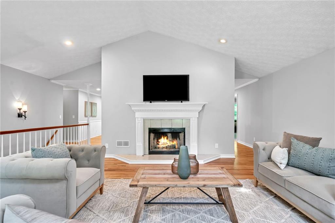
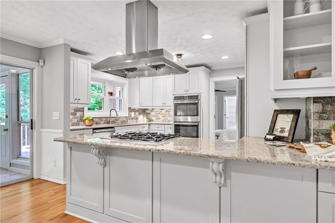
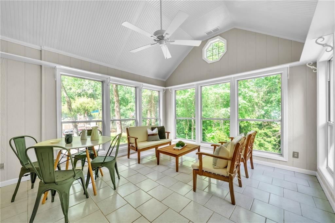
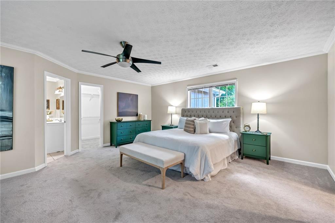
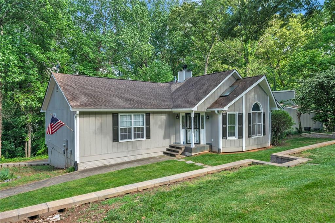
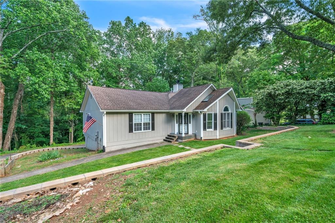
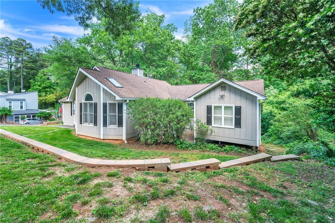
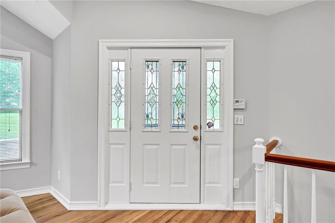
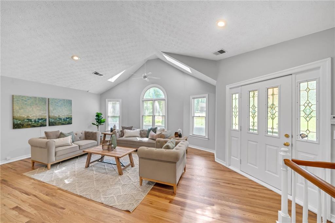
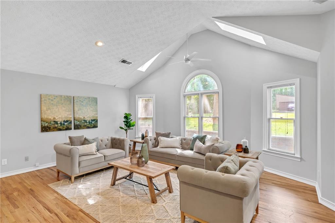
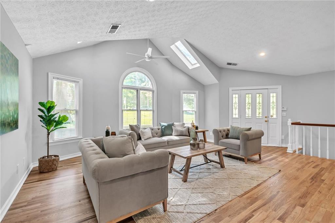
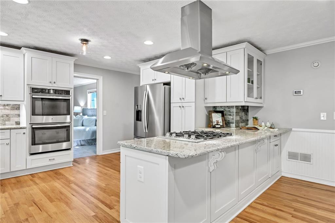
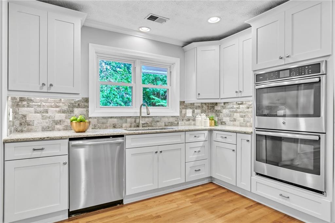
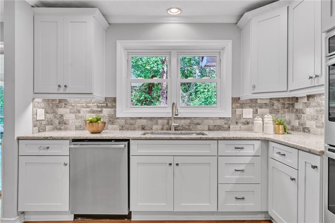
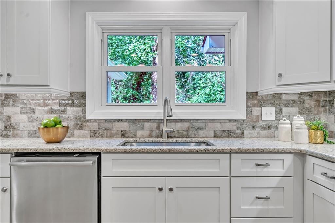
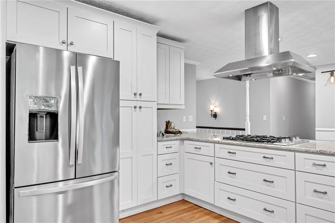
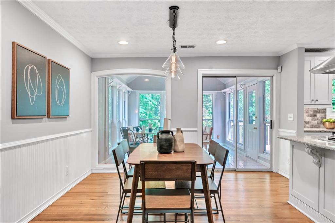
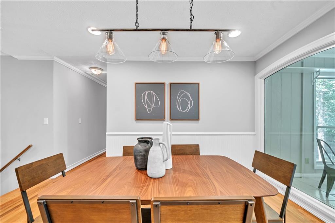
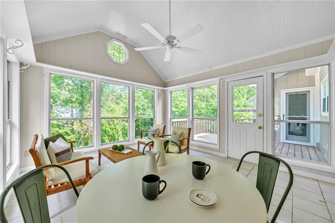
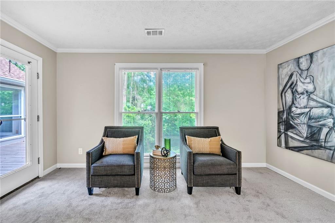
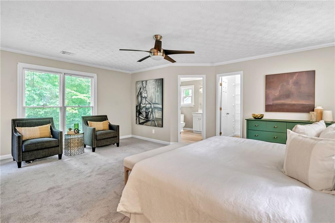
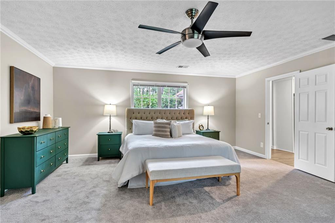
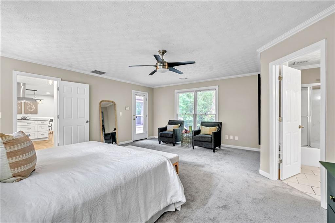
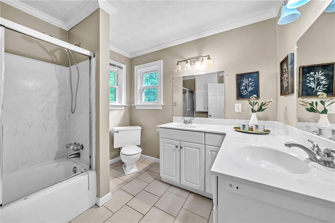
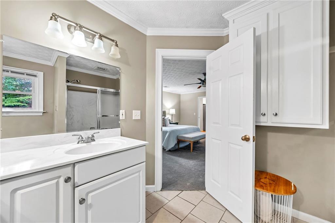
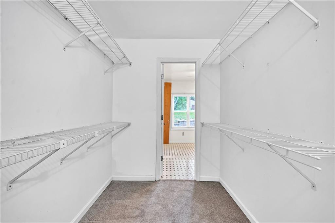
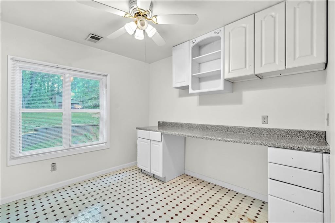
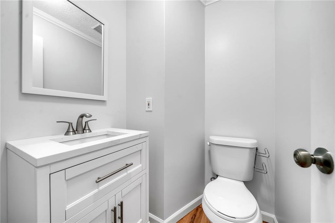
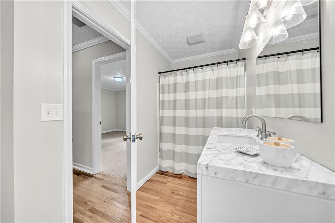
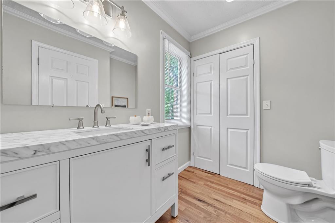
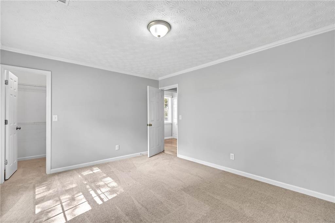
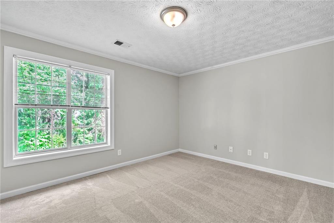
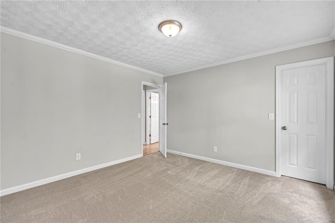
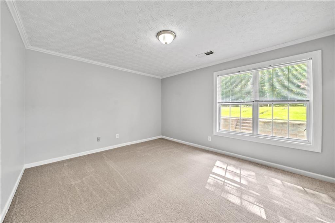
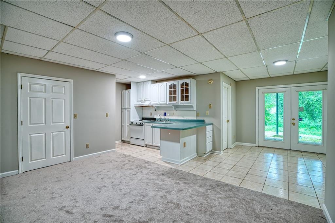
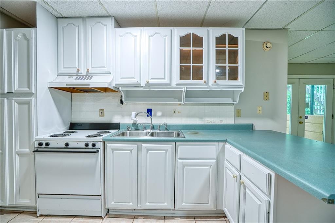
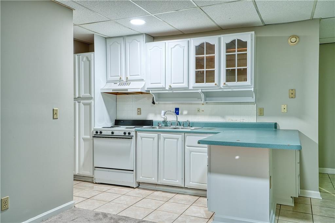
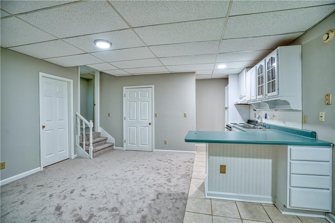
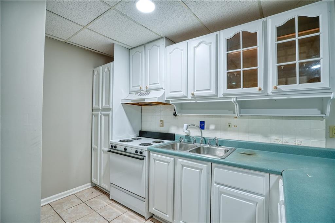
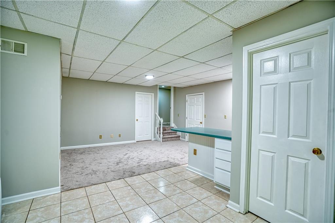
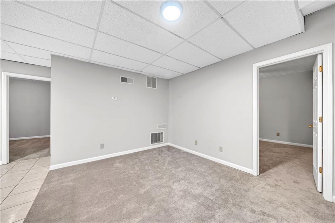
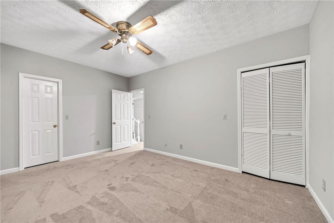
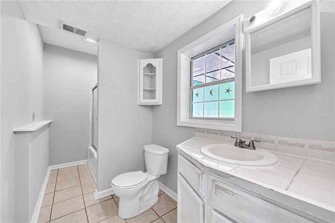
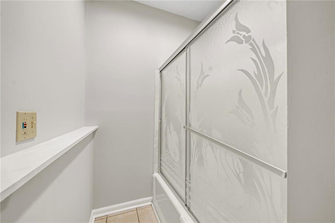
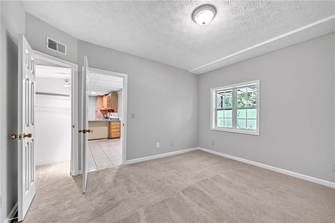
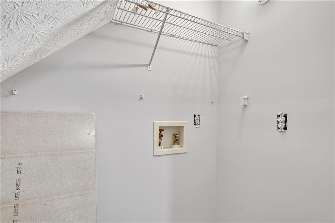
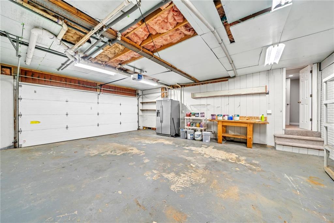
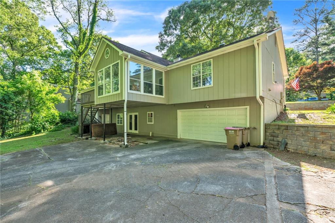
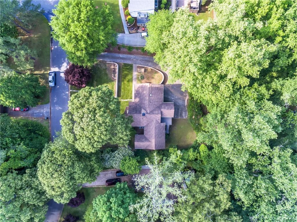
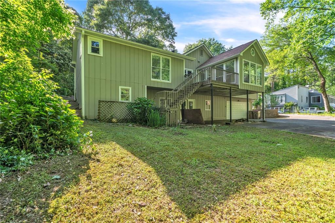
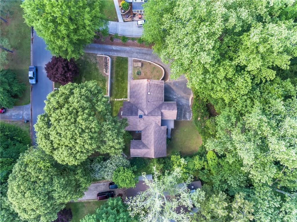
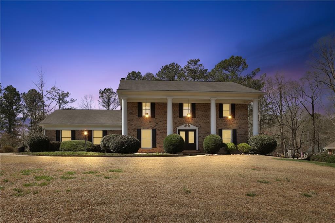
 MLS# 7349731
MLS# 7349731 