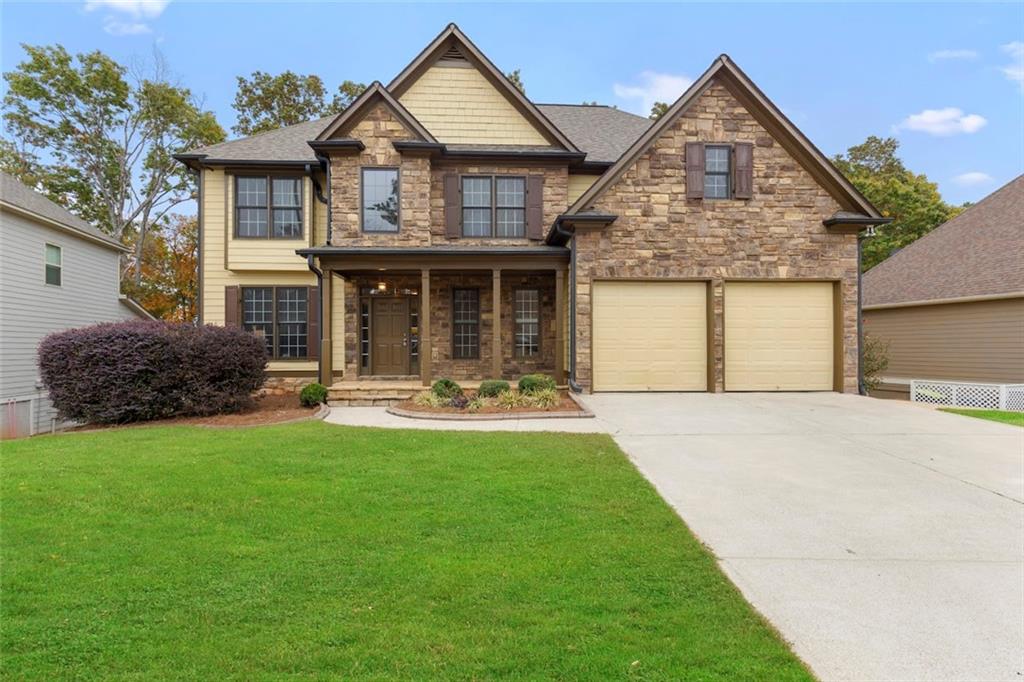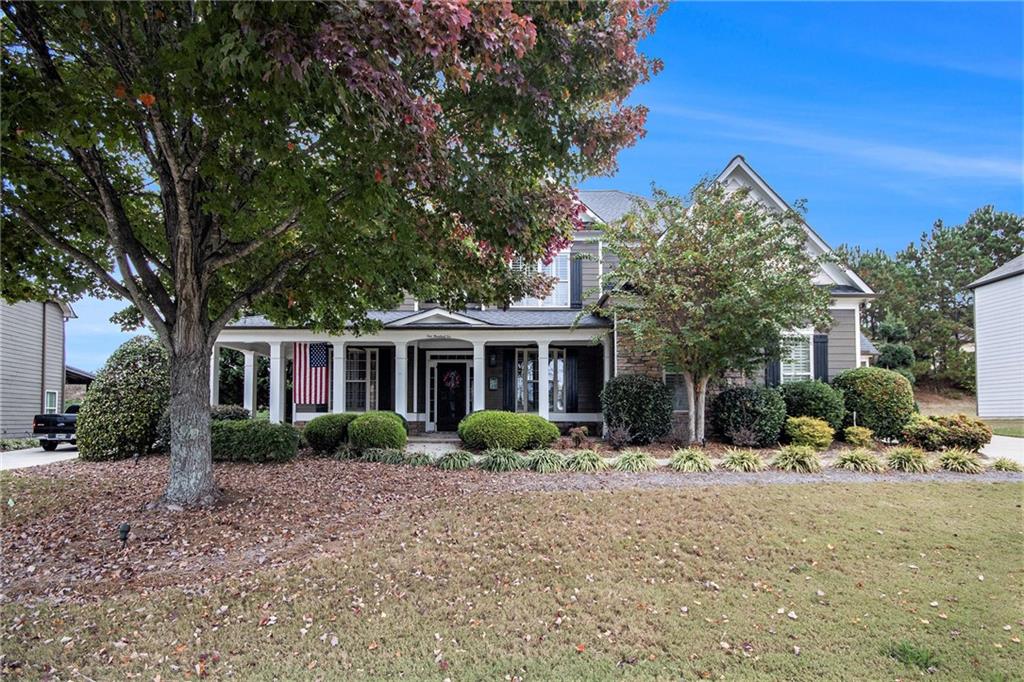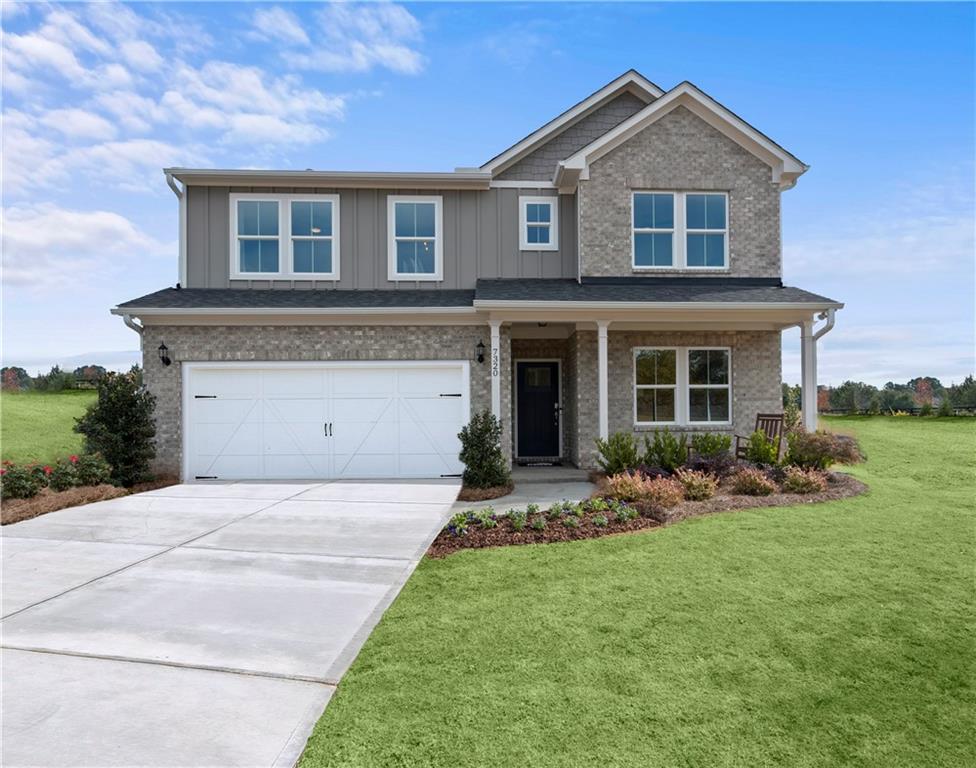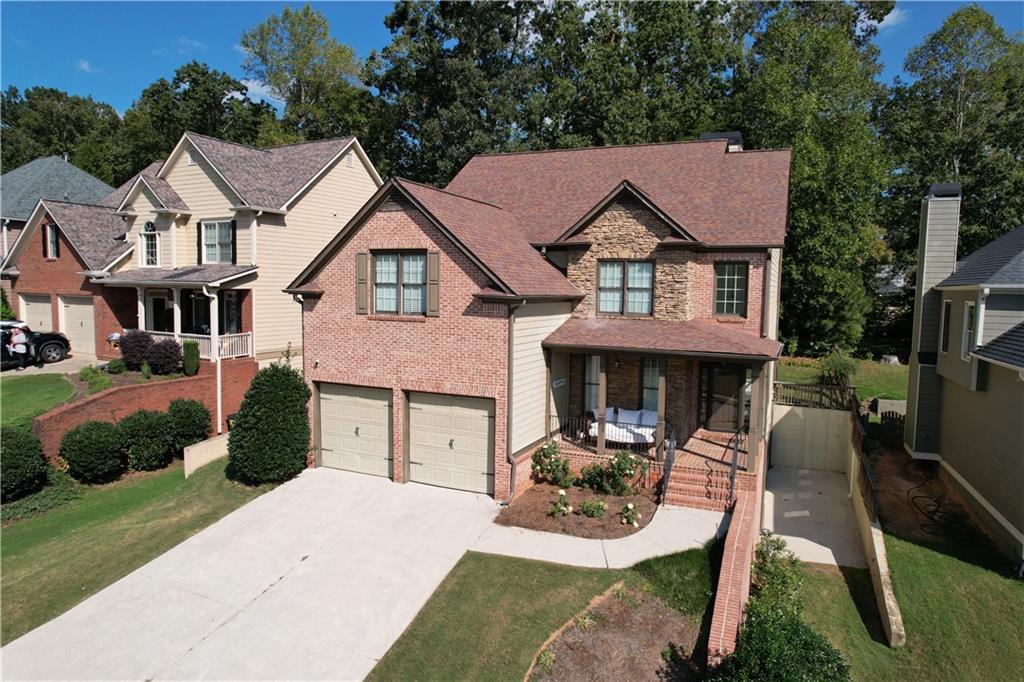Viewing Listing MLS# 383332147
Villa Rica, GA 30180
- 5Beds
- 3Full Baths
- N/AHalf Baths
- N/A SqFt
- 2005Year Built
- 0.35Acres
- MLS# 383332147
- Residential
- Single Family Residence
- Active
- Approx Time on Market6 months, 11 days
- AreaN/A
- CountyDouglas - GA
- Subdivision Mirror Lake
Overview
Better run not walk to this steal of a deal in Mirror Lake!! Property is listed 35k BELOW PAYOFF!! This gorgeous 5 bed 3 bath home is stunning and has plenty of room for the whole family. The huge two story family room with gas fireplace is the perfect place to relax after that long day at work or to entertain family and friends. Guest bedrm on the main has a full bath next door for your guest's convenience. The separate dining room will be great to host those family gatherings and for holidays! The bonus room as you enter on the left is a great versatile room, so you choose what it is, office, craft room, playroom etc. Upstairs you will find a great owners retreat with an oversized master bedrm and HUGE bath with separate his/her vanities, soaking tub and shower. The 3 car garage allows for plenty of parking for this quiet cul-de-sac home. THIS IS A SHORT SALE WITH THE BANK, SO PRICE AND COMPENSATIONS WILL HAVE TO BE APPROVED BY THE BANK and could take up to 90 days for approval (hoping for sooner as we have everything ready just need an offer) Sold ""AS IS"". Agents please read private remarks before showing!
Association Fees / Info
Hoa Fees: 350
Hoa: Yes
Hoa Fees Frequency: Annually
Community Features: Clubhouse, Country Club, Golf, Homeowners Assoc, Lake, Near Schools, Near Shopping, Pool, Sidewalks, Tennis Court(s)
Hoa Fees Frequency: Annually
Bathroom Info
Main Bathroom Level: 1
Total Baths: 3.00
Fullbaths: 3
Room Bedroom Features: Oversized Master
Bedroom Info
Beds: 5
Building Info
Habitable Residence: Yes
Business Info
Equipment: None
Exterior Features
Fence: None
Patio and Porch: Front Porch, Patio
Exterior Features: Awning(s)
Road Surface Type: Paved
Pool Private: No
County: Douglas - GA
Acres: 0.35
Pool Desc: None
Fees / Restrictions
Financial
Original Price: $475,000
Owner Financing: Yes
Garage / Parking
Parking Features: Garage, Garage Door Opener, Garage Faces Side, Kitchen Level
Green / Env Info
Green Energy Generation: None
Handicap
Accessibility Features: None
Interior Features
Security Ftr: Fire Alarm
Fireplace Features: Family Room
Levels: Two
Appliances: Dishwasher, Gas Range
Laundry Features: Laundry Room, Upper Level
Interior Features: Cathedral Ceiling(s), Crown Molding, Disappearing Attic Stairs, Double Vanity, Entrance Foyer
Flooring: Carpet, Ceramic Tile, Marble
Spa Features: None
Lot Info
Lot Size Source: Public Records
Lot Features: Back Yard, Cul-De-Sac, Front Yard
Lot Size: x
Misc
Property Attached: No
Home Warranty: Yes
Open House
Other
Other Structures: None
Property Info
Construction Materials: Cement Siding
Year Built: 2,005
Property Condition: Resale
Roof: Composition
Property Type: Residential Detached
Style: Craftsman
Rental Info
Land Lease: Yes
Room Info
Kitchen Features: Breakfast Bar, Cabinets Stain
Room Master Bathroom Features: Double Vanity,Separate Tub/Shower
Room Dining Room Features: Seats 12+,Separate Dining Room
Special Features
Green Features: None
Special Listing Conditions: Short Sale
Special Circumstances: Sold As/Is
Sqft Info
Building Area Total: 3235
Building Area Source: Public Records
Tax Info
Tax Amount Annual: 6529
Tax Year: 2,023
Tax Parcel Letter: 4025-01-7-0-261
Unit Info
Utilities / Hvac
Cool System: Ceiling Fan(s), Central Air
Electric: 220 Volts
Heating: Central
Utilities: Cable Available, Electricity Available, Sewer Available, Underground Utilities
Sewer: Public Sewer
Waterfront / Water
Water Body Name: None
Water Source: Public
Waterfront Features: None
Directions
gpsListing Provided courtesy of Maximum One Realty Greater Atl.
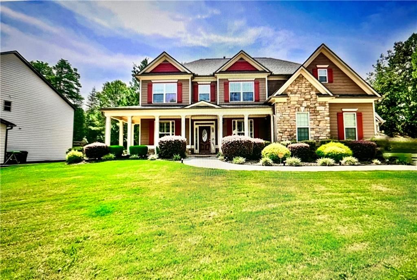
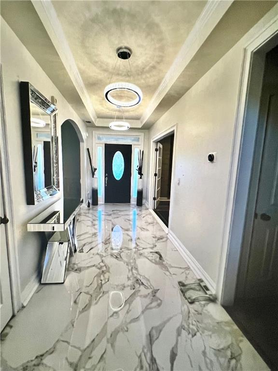
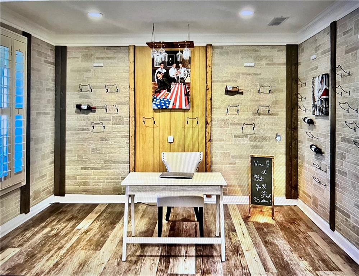
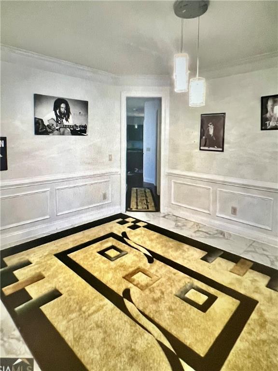
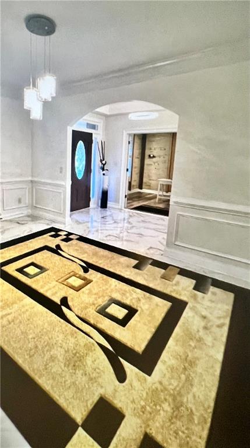
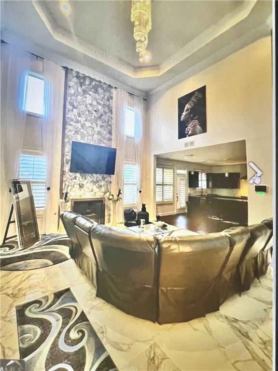
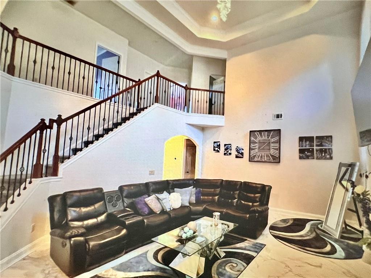
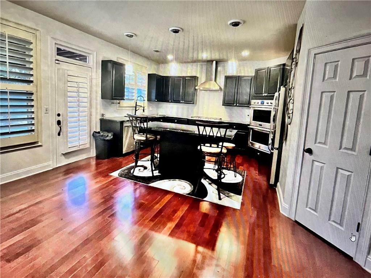
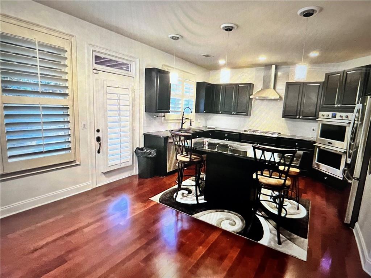
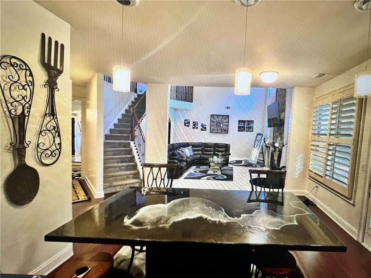
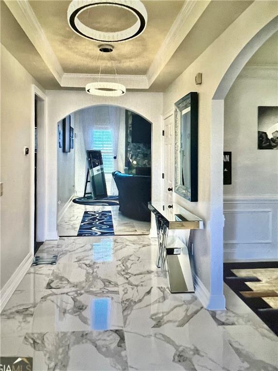
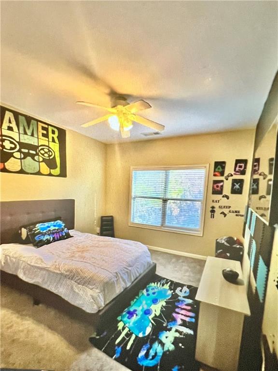
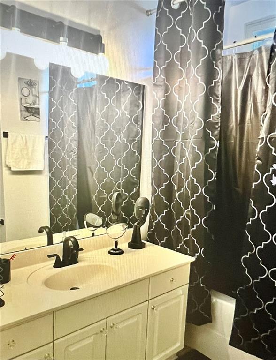
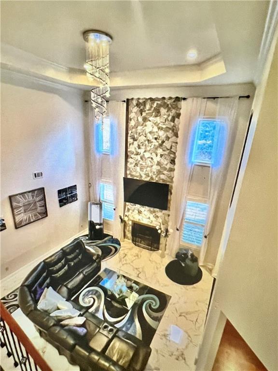
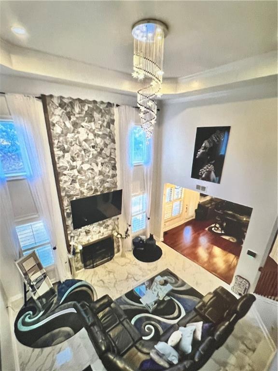
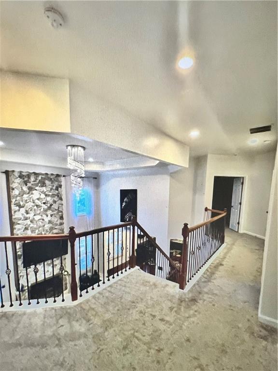
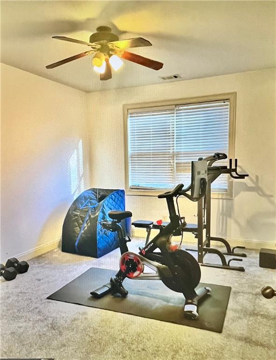
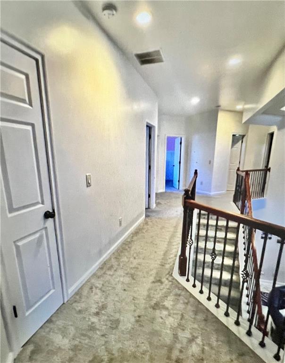
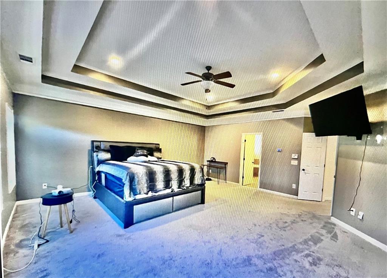
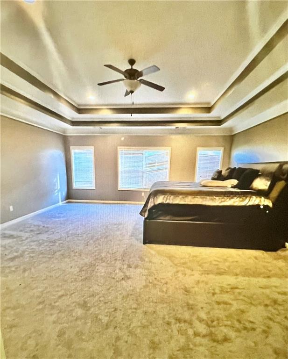
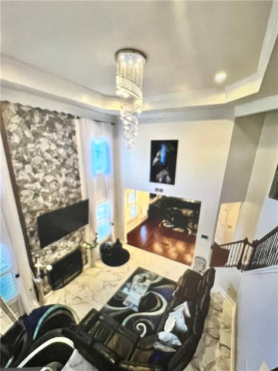
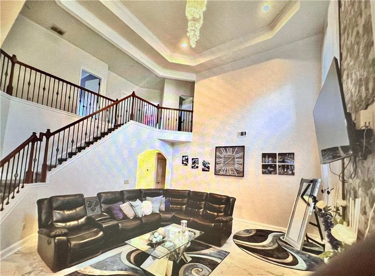
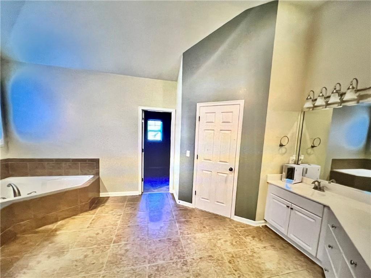
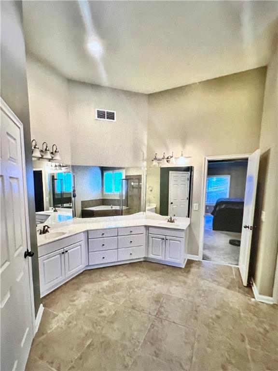
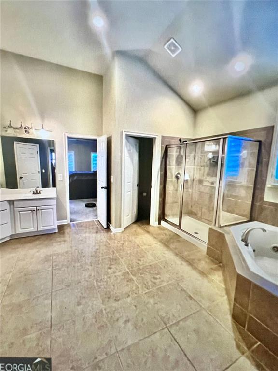
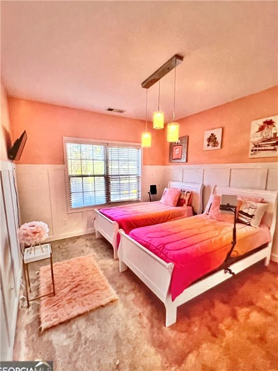
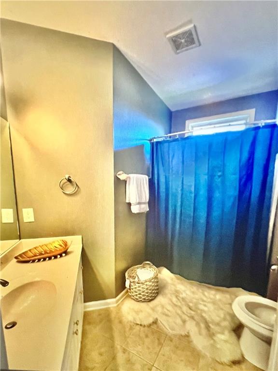
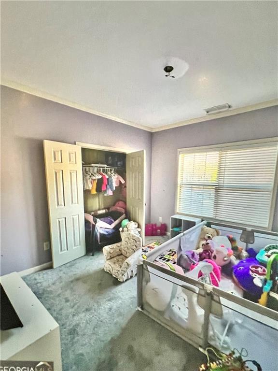
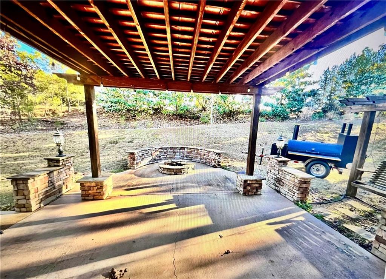
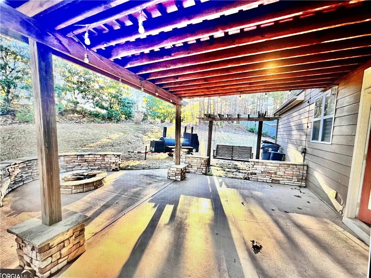
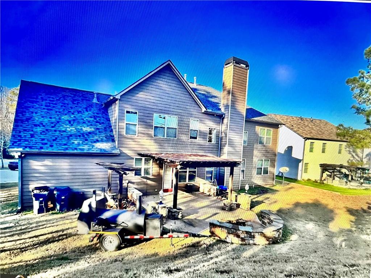
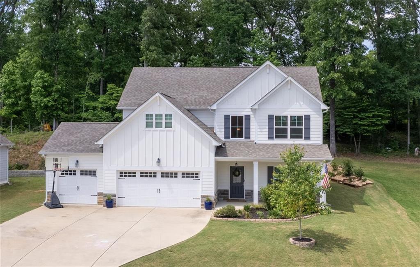
 MLS# 410960540
MLS# 410960540 