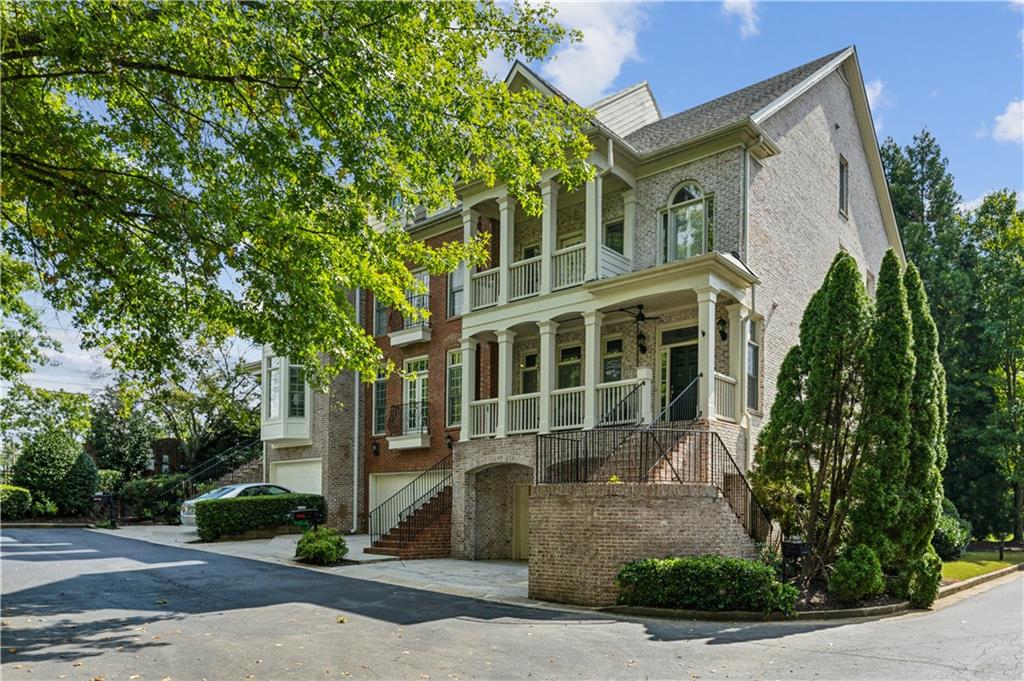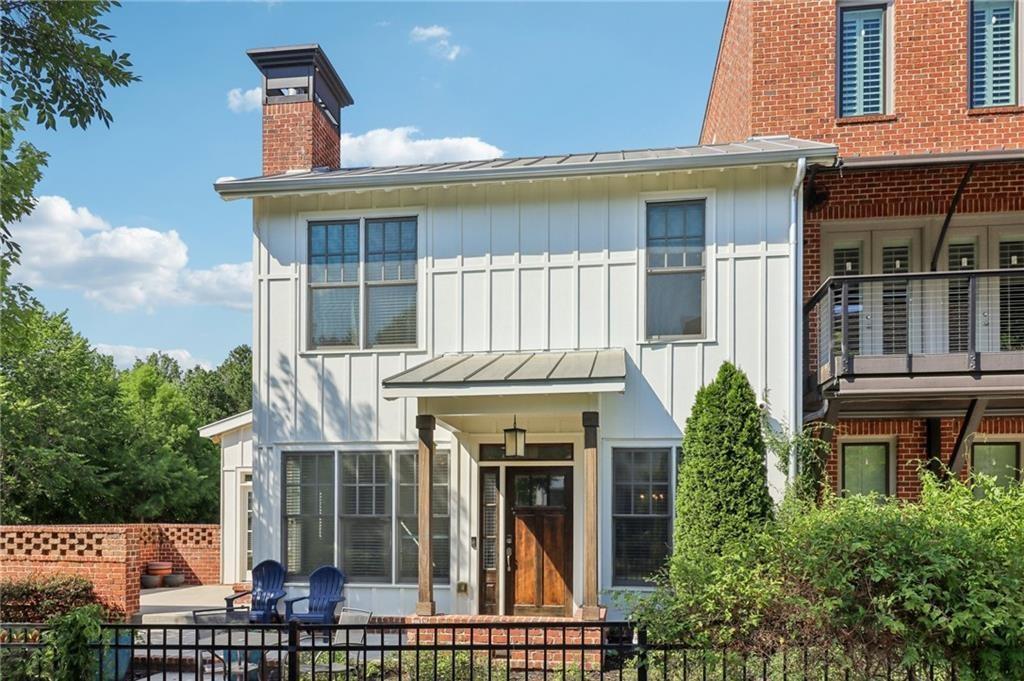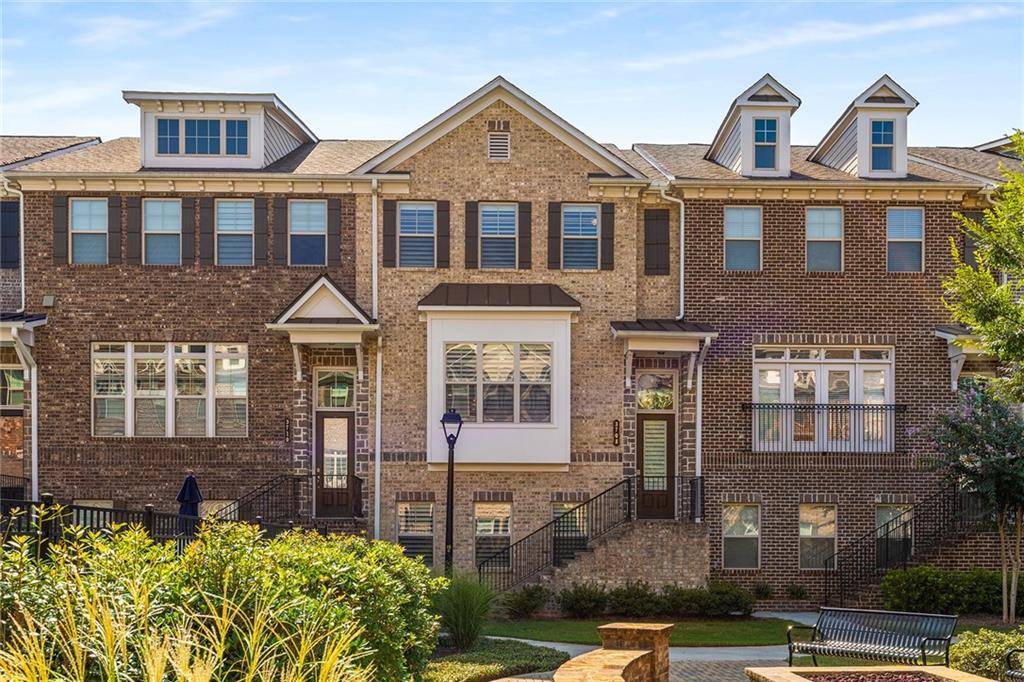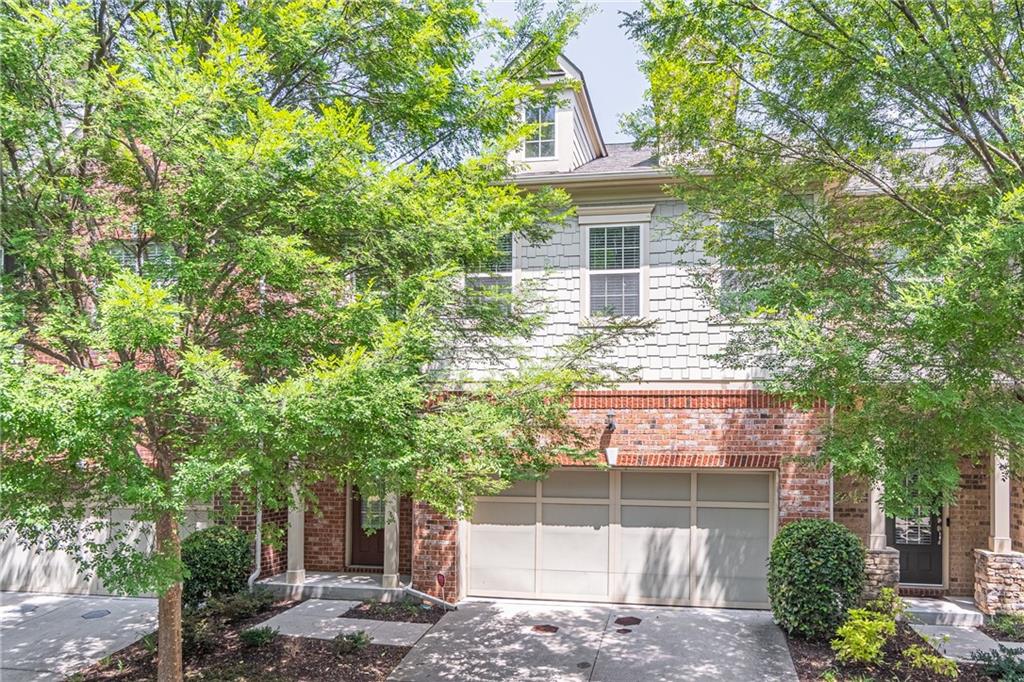Viewing Listing MLS# 383276500
Atlanta, GA 30318
- 4Beds
- 2Full Baths
- 2Half Baths
- N/A SqFt
- 2019Year Built
- 0.03Acres
- MLS# 383276500
- Residential
- Townhouse
- Active
- Approx Time on Market6 months, 9 days
- AreaN/A
- CountyFulton - GA
- Subdivision Altus At The Quarter
Overview
Step inside the +3,000 SF end unit Hutton Floor Plan which features 4 spacious levels androoftop cityscape views that you do not want to miss! Better act quickly though as this isthe sole end unit available in the coveted Smart Home section of Altus at the Quarter.Nestled against a serene wooded area, it boasts one of the most secluded lots in the entireneighborhood. Dont miss your chance to own this unique oasis! This unit is equipped withsolar panels, car charging port, smart features including voice-controlled thermostats,switches/plugs, appliances and more. The 2nd level has an open concept kitchen, living anddining area perfect for entertaining. The kitchen features a large island with seating, quartzcountertops, gas range top, stainless steel appliances and vent hood surrounded bysubway tile backsplash up to the ceiling. Head up to the 3rd level with the Primary Suitewith double vanity, shower, walk in closet and 2 secondary bedrooms with a full bath. The4th level rooftop terrace has a spacious loft style bonus room, half bath with front and backrooftops with views of Downtown Atlanta, Mercedes Benz Stadium and more.... The terracelevel has a 2 car garage and another oversized bonus room perfect for gym or officeincluding exterior entry with a private covered patio. Altus at the Quarter amenities includea pool, greenspace and sidewalks and this easily accessible neighborhood, which is soon tobe connected to the Silver Comet Trail, located just minutes away to The Works, Topgolf,Westside Reservoir Park, Westside Beltline Trail and more. There are still a small numberof lease permits available if looking for an investment opportunity in a booming area ofAtlanta.
Association Fees / Info
Hoa: Yes
Hoa Fees Frequency: Monthly
Hoa Fees: 355
Community Features: Homeowners Assoc, Near Beltline, Near Public Transport, Near Shopping, Park, Pool, Sidewalks, Street Lights
Association Fee Includes: Maintenance Grounds, Maintenance Structure, Reserve Fund, Swim, Water
Bathroom Info
Halfbaths: 2
Total Baths: 4.00
Fullbaths: 2
Room Bedroom Features: Oversized Master
Bedroom Info
Beds: 4
Building Info
Habitable Residence: No
Business Info
Equipment: None
Exterior Features
Fence: Back Yard
Patio and Porch: Deck, Patio, Rooftop
Exterior Features: Balcony, Private Entrance, Rain Gutters
Road Surface Type: Asphalt
Pool Private: No
County: Fulton - GA
Acres: 0.03
Pool Desc: None
Fees / Restrictions
Financial
Original Price: $750,000
Owner Financing: No
Garage / Parking
Parking Features: Garage, Garage Door Opener, Garage Faces Front, Level Driveway
Green / Env Info
Green Building Ver Type: ENERGY STAR Certified Homes
Green Energy Generation: Solar
Handicap
Accessibility Features: None
Interior Features
Security Ftr: Security Service
Fireplace Features: None
Levels: Three Or More
Appliances: Dishwasher, Disposal, Electric Oven, Gas Cooktop, Microwave, Range Hood, Refrigerator
Laundry Features: Upper Level
Interior Features: High Ceilings 10 ft Main, High Ceilings 10 ft Upper, High Ceilings 10 ft Lower, Smart Home, Walk-In Closet(s)
Flooring: Carpet, Vinyl
Spa Features: None
Lot Info
Lot Size Source: Public Records
Lot Features: Level
Lot Size: X
Misc
Property Attached: Yes
Home Warranty: No
Open House
Other
Other Structures: None
Property Info
Construction Materials: Brick, Other
Year Built: 2,019
Property Condition: Resale
Roof: Other
Property Type: Residential Attached
Style: Townhouse
Rental Info
Land Lease: No
Room Info
Kitchen Features: Cabinets White, Eat-in Kitchen, Pantry, Stone Counters, View to Family Room
Room Master Bathroom Features: Double Vanity,Shower Only
Room Dining Room Features: Seats 12+
Special Features
Green Features: Appliances, HVAC, Insulation, Thermostat, Water Heater
Special Listing Conditions: None
Special Circumstances: None
Sqft Info
Building Area Total: 3010
Building Area Source: Appraiser
Tax Info
Tax Amount Annual: 7426
Tax Year: 2,023
Tax Parcel Letter: 17-0221-LL-558-5
Unit Info
Num Units In Community: 12
Utilities / Hvac
Cool System: Central Air, Electric
Electric: 110 Volts, 220 Volts in Garage
Heating: Natural Gas
Utilities: Cable Available, Electricity Available, Natural Gas Available, Phone Available, Water Available
Sewer: Public Sewer
Waterfront / Water
Water Body Name: None
Water Source: Public
Waterfront Features: None
Directions
Use GPSListing Provided courtesy of Harry Norman Realtors
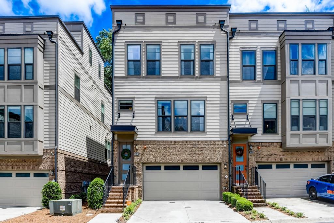
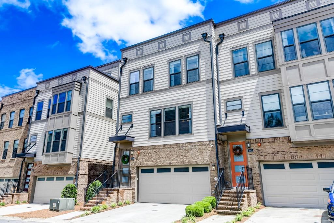
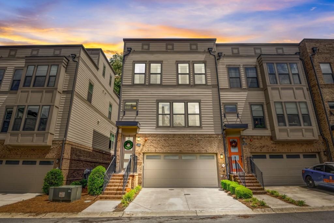
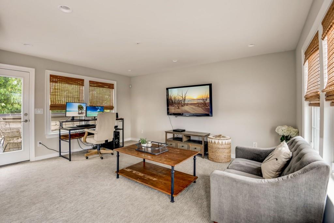
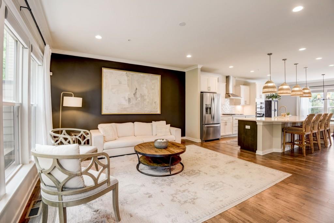
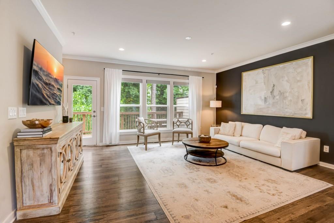
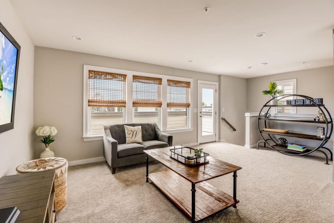
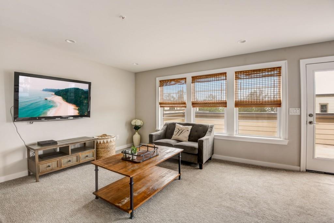
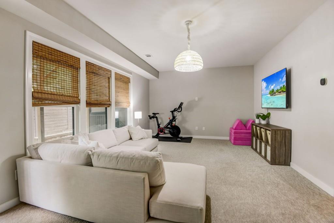
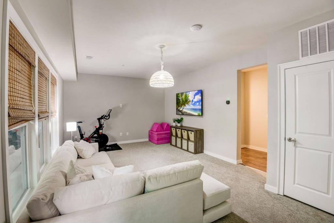
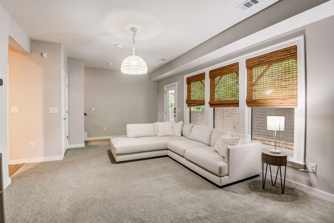
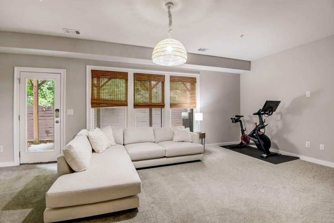
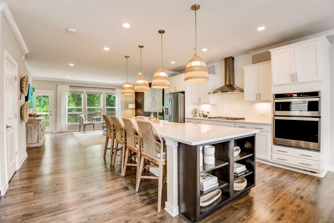
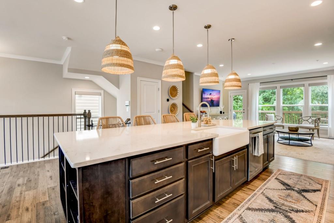
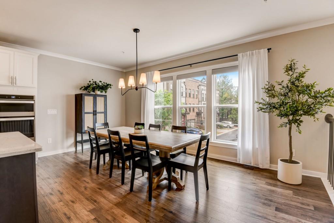
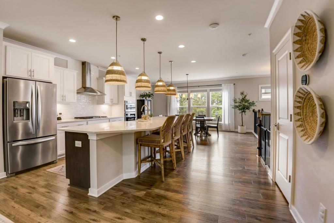
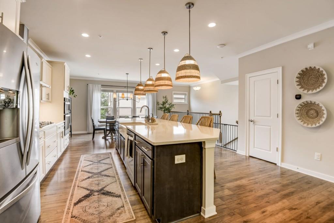
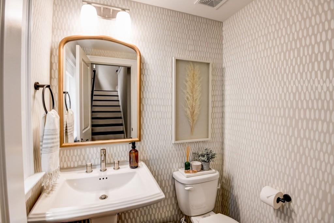
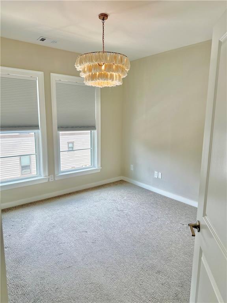
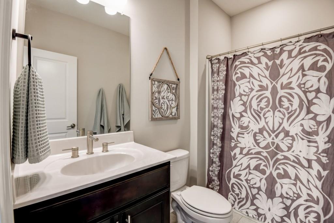
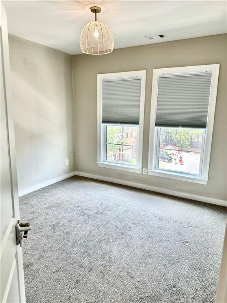
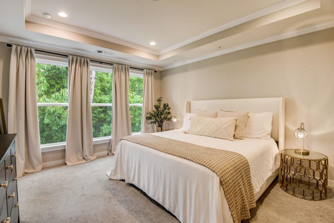
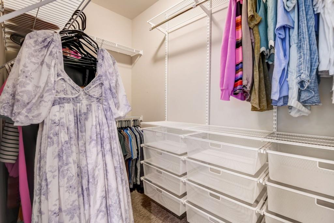
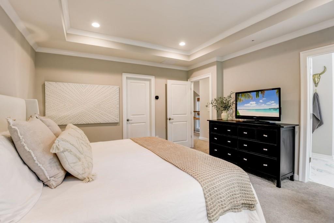
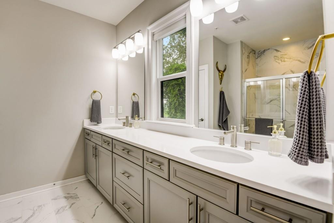
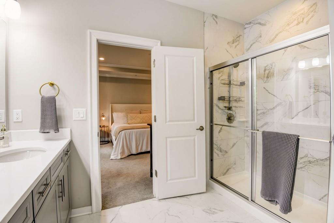
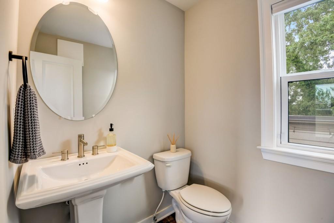
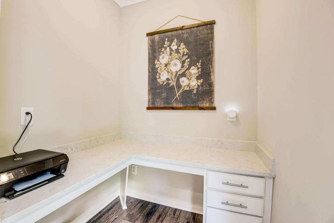
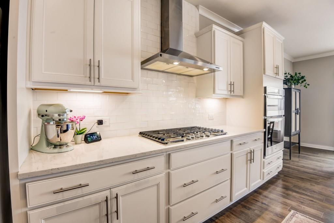
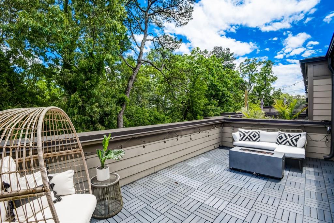
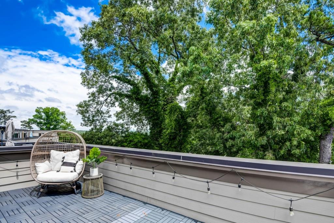
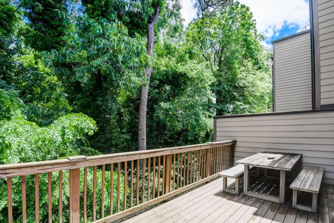
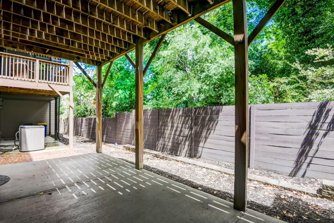
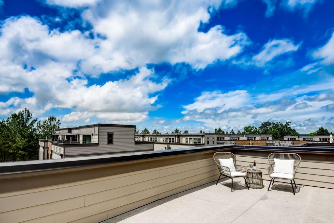
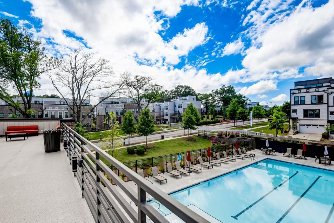
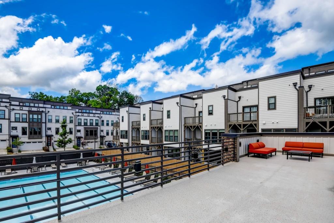
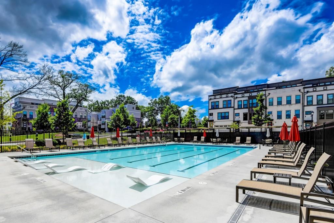
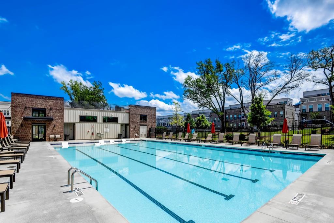
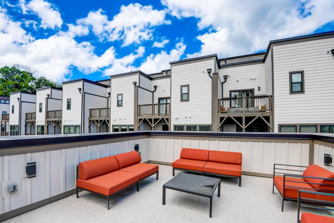
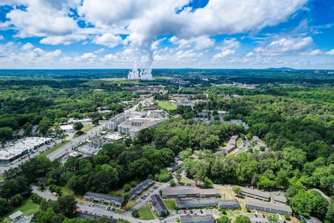
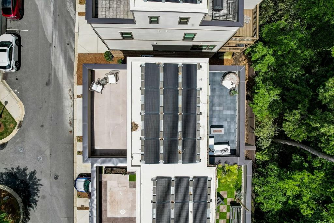
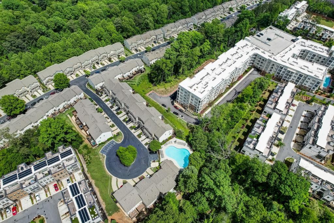
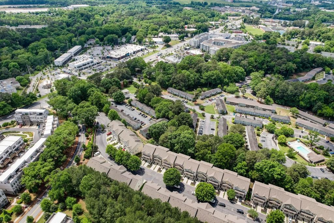
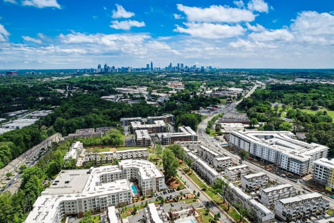
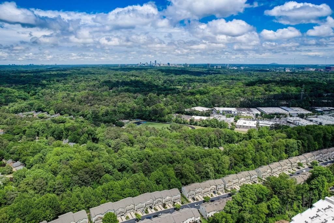
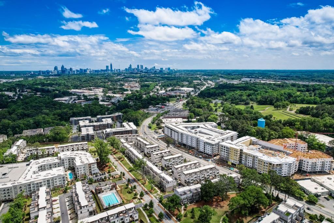
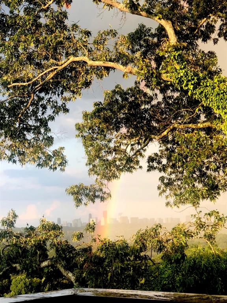
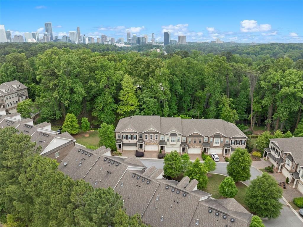
 MLS# 407740322
MLS# 407740322 