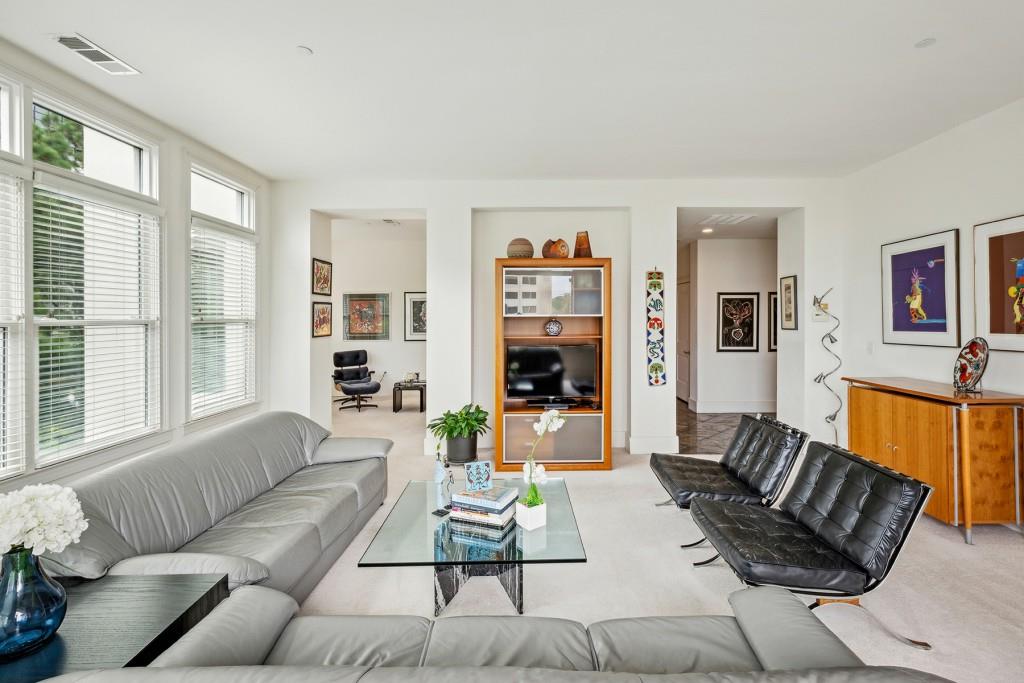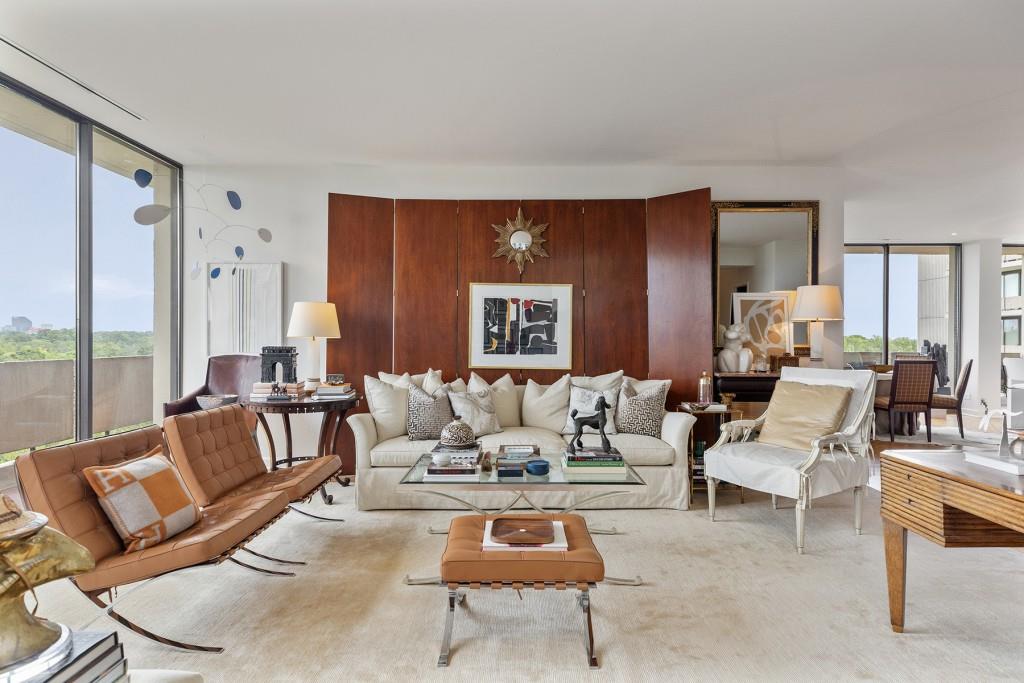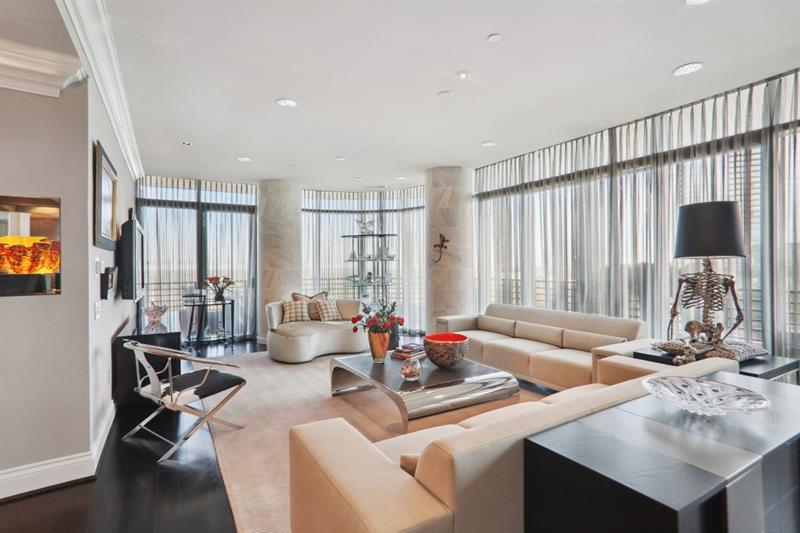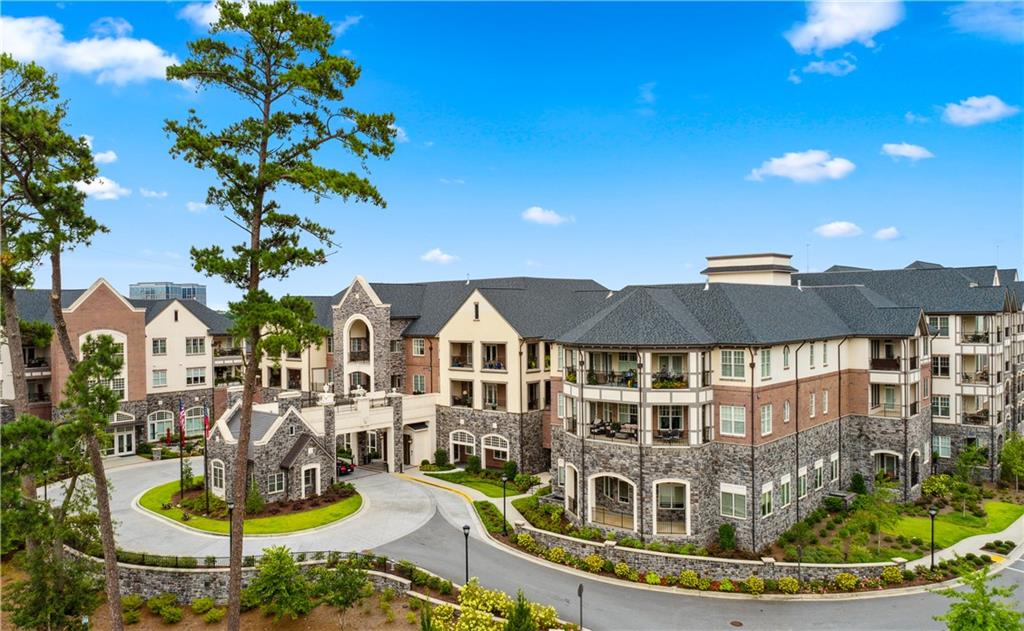Viewing Listing MLS# 382959195
Atlanta, GA 30326
- 2Beds
- 2Full Baths
- 1Half Baths
- N/A SqFt
- 1999Year Built
- 0.07Acres
- MLS# 382959195
- Residential
- Condominium
- Active
- Approx Time on Market6 months, 17 days
- AreaN/A
- CountyFulton - GA
- Subdivision Park Avenue
Overview
Welcome to 13W! This meticulously designed home caters to the collector, architect, bird enthusiast, and chef within us all. As one of the pioneering buyers in this remarkable high-rise, the sellers were discerning about their location within the building. Their affinity for trees, nature, and birds led them to the 13th floor, where they enjoy breathtaking sunset views just above the treetops and love hosting dinner parties for family and friends.Lets explore the unique features that make this home truly exceptional: Gourmet Eat-In Kitchen: The heart of this home is the gourmet kitchen, meticulously planned for culinary enthusiasts. Abundant storage ensures everything has its place. A custom glass wall, shipped all the way from England, serves as both functional storage and a captivating piece of art. Artful Details: Artist Carl Dabidt lends his creativity to the powder room, where a fabulous sink combines functionality with artistic flair. The living and dining areas seamlessly merge, offering built-in storage for barware, dishes, and more. Private Spaces: To the right of the living area, discover a charming guest suite with an ensuite bath. Adjacent is a home office adorned with bookshelves and a stunning built-in desk crafted from Zebrawood sourced all the way from West Africa. On the opposite side lies the spacious primary suite, boasting two walk-in closets and a luxurious bath with double vanities, a soaking tub, and a shower. Outdoor Bliss: Wraparound balconies extend from nearly every room, inviting you to savor fresh air and city views. A private address elevator ensures seamless access. Two deeded parking spaces provide convenience. Park Avenue Lifestyle: Enjoy the vibrancy of in-town living while relishing the luxuries: Grand Lobby: Welcoming Lobby Ambassadors set the tone. Valet Parking: Effortless arrivals. Attentive Staff: Engineering and maintenance. 24/7 Access Controls: Your peace of mind. Heated Saltwater Pool: Relax and rejuvenate. Fitness Center: Steam, sauna, and wellness. Social Rooms: Coffee bar and event space. Climate-Controlled Wine Cellar: Your assigned bin awaits. Guest Suites: Available for your visitors. Pet Walk: Convenience for furry friends. EV Charging Stations: Environmentally conscious. Emergency Call System: Safety at your fingertips. Assigned Storage: Organized living. 13W: Where sophistication meets easea true lock-and-leave lifestyle awaits you!
Association Fees / Info
Hoa: Yes
Hoa Fees Frequency: Monthly
Hoa Fees: 2030
Community Features: Catering Kitchen, Clubhouse, Concierge, Dog Park, Fitness Center, Gated, Guest Suite, Homeowners Assoc, Pool, Sauna, Wine Storage
Association Fee Includes: Door person, Maintenance Grounds, Maintenance Structure, Reserve Fund, Security, Sewer, Trash, Water
Bathroom Info
Main Bathroom Level: 2
Halfbaths: 1
Total Baths: 3.00
Fullbaths: 2
Room Bedroom Features: Master on Main, Split Bedroom Plan
Bedroom Info
Beds: 2
Building Info
Habitable Residence: No
Business Info
Equipment: None
Exterior Features
Fence: Wrought Iron
Patio and Porch: None
Exterior Features: Balcony
Road Surface Type: Paved
Pool Private: No
County: Fulton - GA
Acres: 0.07
Pool Desc: In Ground
Fees / Restrictions
Financial
Original Price: $1,200,000
Owner Financing: No
Garage / Parking
Parking Features: Garage, Storage, Underground, Valet
Green / Env Info
Green Energy Generation: None
Handicap
Accessibility Features: None
Interior Features
Security Ftr: None
Fireplace Features: None
Levels: One
Appliances: Dishwasher, Disposal, Dryer, Electric Cooktop, Microwave, Refrigerator, Self Cleaning Oven, Washer
Laundry Features: Laundry Room
Interior Features: Bookcases, Double Vanity, Entrance Foyer, High Ceilings 9 ft Main, High Speed Internet, Walk-In Closet(s)
Flooring: Carpet, Hardwood
Spa Features: Community
Lot Info
Lot Size Source: Public Records
Lot Features: Other
Lot Size: x
Misc
Property Attached: Yes
Home Warranty: No
Open House
Other
Other Structures: None
Property Info
Construction Materials: Other
Year Built: 1,999
Property Condition: Resale
Roof: Other
Property Type: Residential Attached
Style: High Rise (6 or more stories)
Rental Info
Land Lease: No
Room Info
Kitchen Features: Cabinets Stain, Eat-in Kitchen, Kitchen Island, Pantry Walk-In, Stone Counters
Room Master Bathroom Features: Double Vanity,Separate Tub/Shower
Room Dining Room Features: Great Room
Special Features
Green Features: None
Special Listing Conditions: None
Special Circumstances: None
Sqft Info
Building Area Total: 2842
Building Area Source: Public Records
Tax Info
Tax Amount Annual: 11004
Tax Year: 2,023
Tax Parcel Letter: 17-0044-0004-081-8
Unit Info
Unit: 13W
Num Units In Community: 125
Utilities / Hvac
Cool System: Heat Pump
Electric: 110 Volts
Heating: Heat Pump
Utilities: Cable Available, Electricity Available, Phone Available, Sewer Available, Water Available
Sewer: Public Sewer
Waterfront / Water
Water Body Name: None
Water Source: Public
Waterfront Features: None
Directions
NORTH ON PEACHTREE, LEFT ON WIEUCA JUST NORTH OF PHIPPS PLAZA, THEN LEFT AT FIRST LIGHT, PULL UP TO 2ND GATEON YOUR RIGHTListing Provided courtesy of Intownere
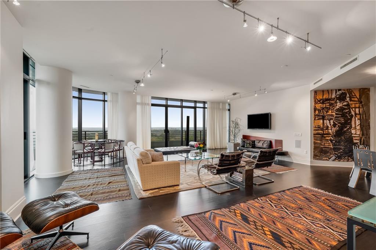
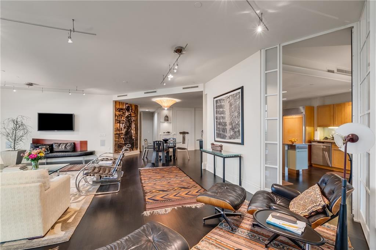
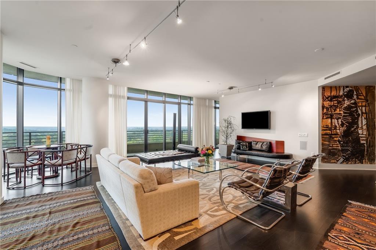
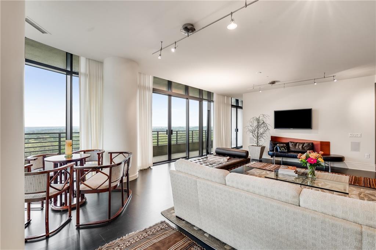
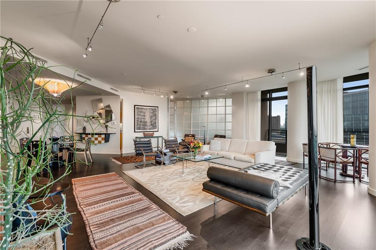
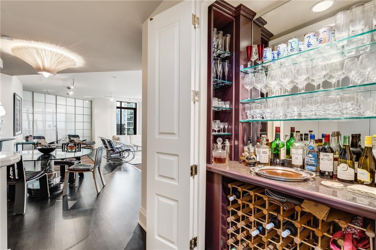
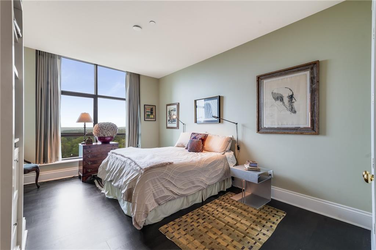
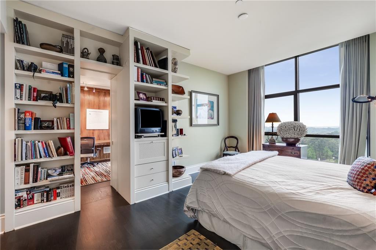
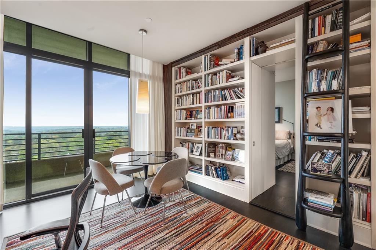
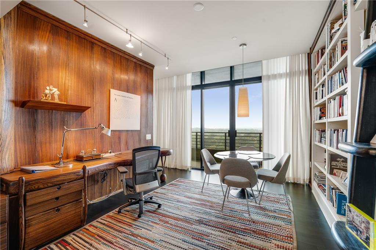
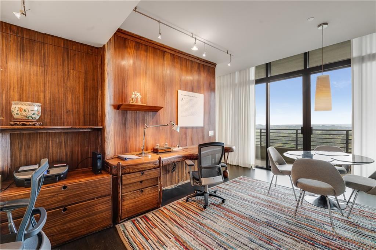
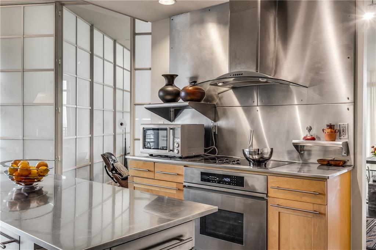
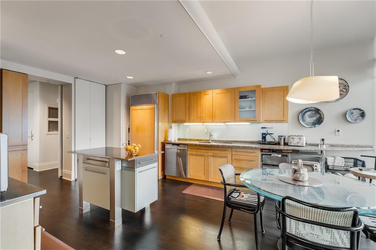
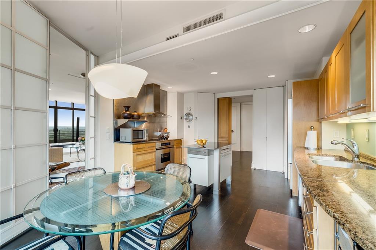
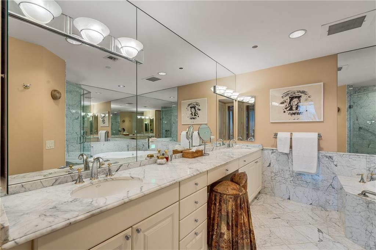
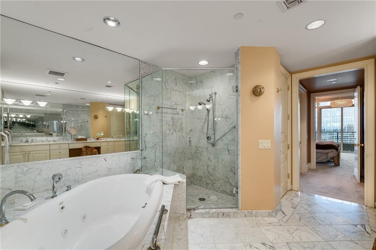
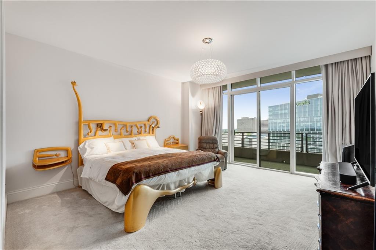
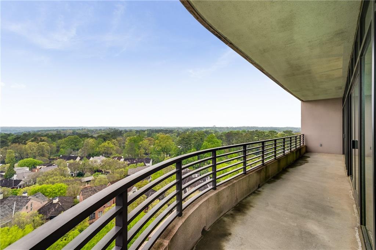
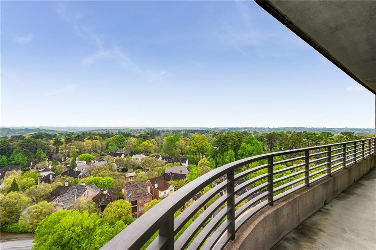
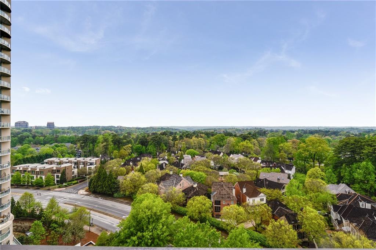
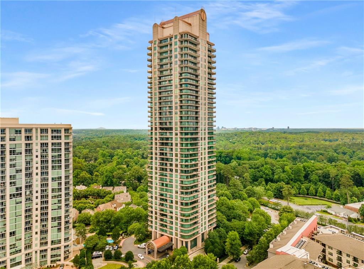
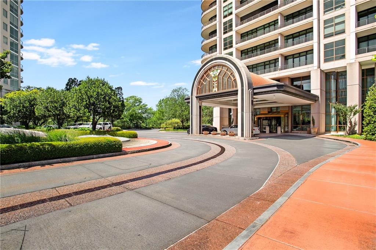
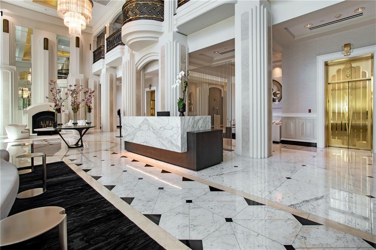
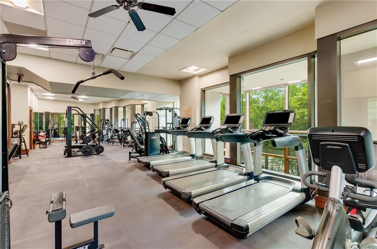
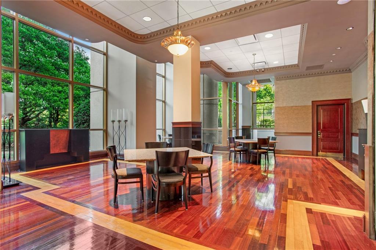
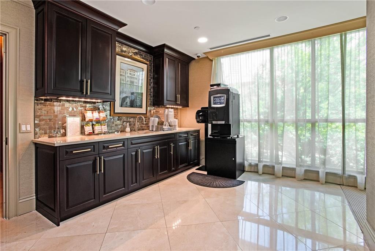
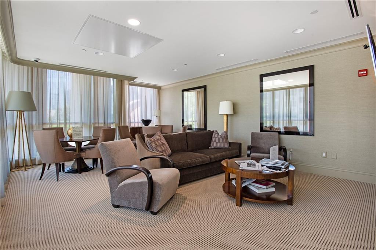
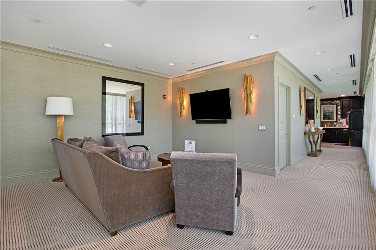
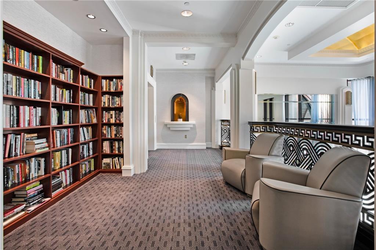
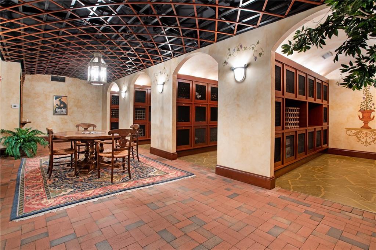
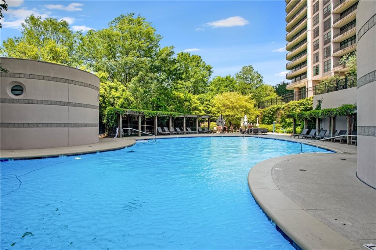
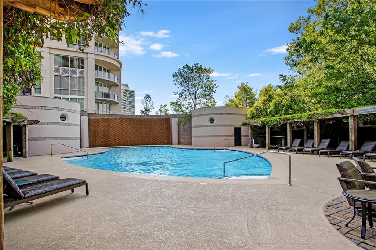
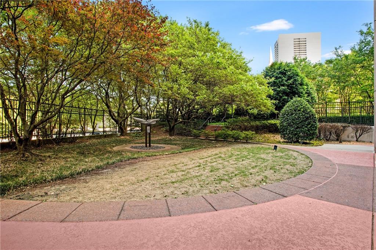
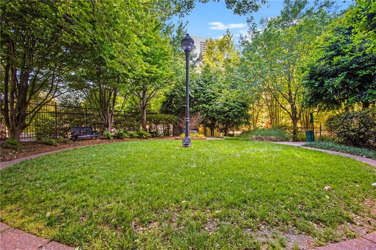
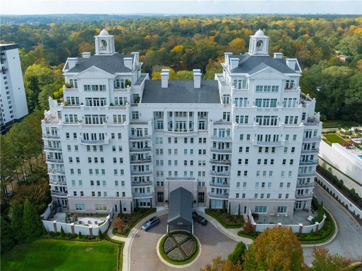
 MLS# 410792856
MLS# 410792856 