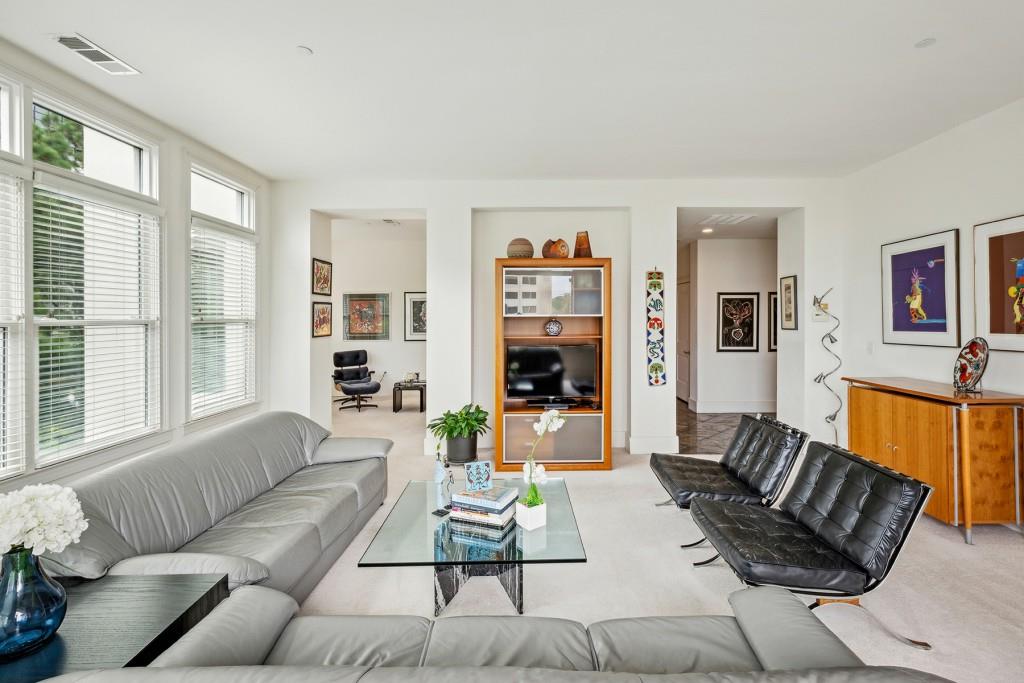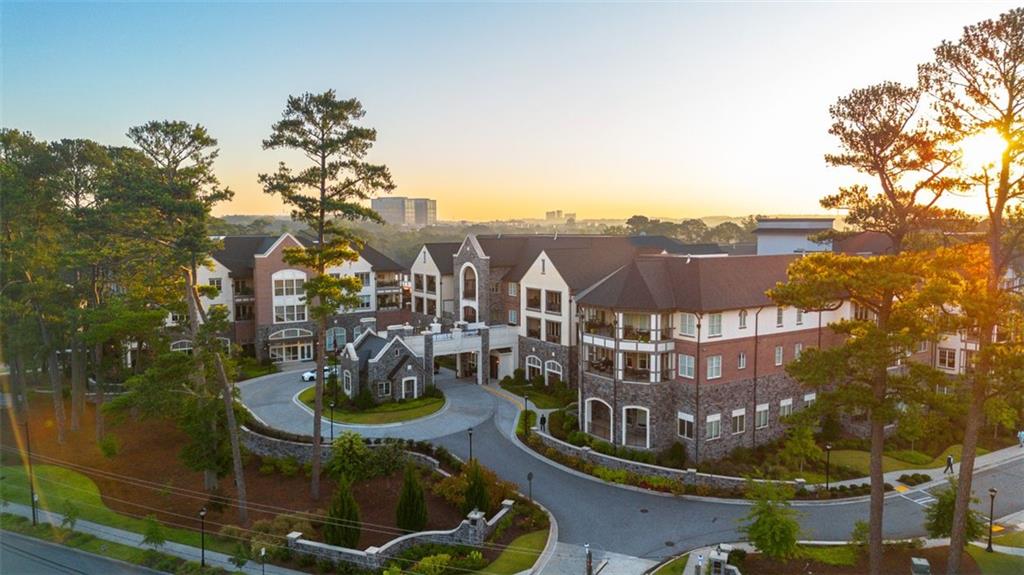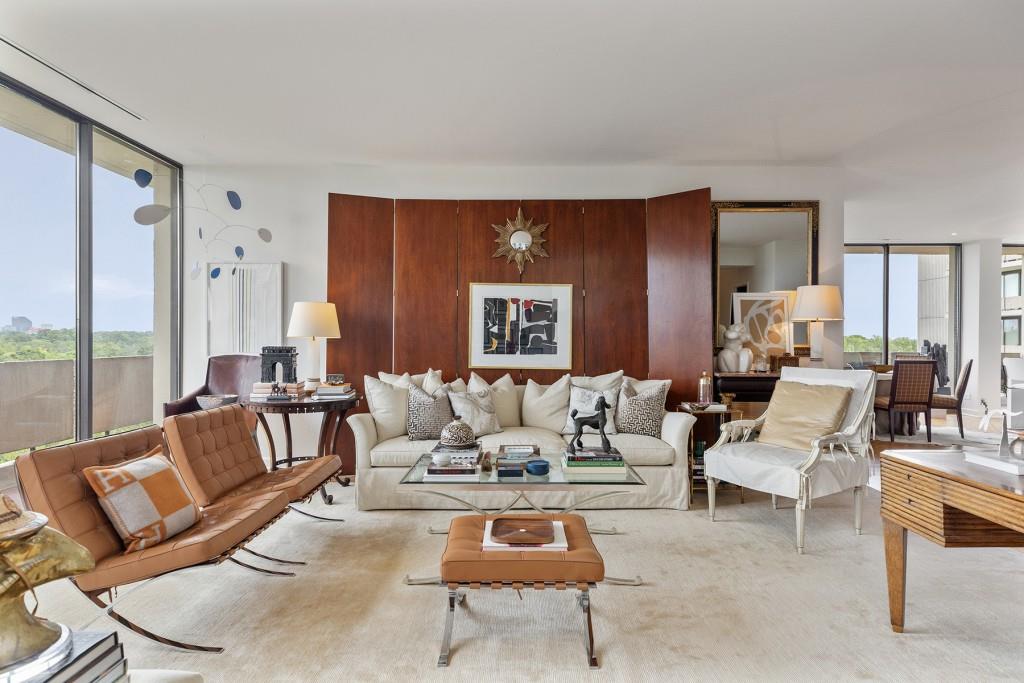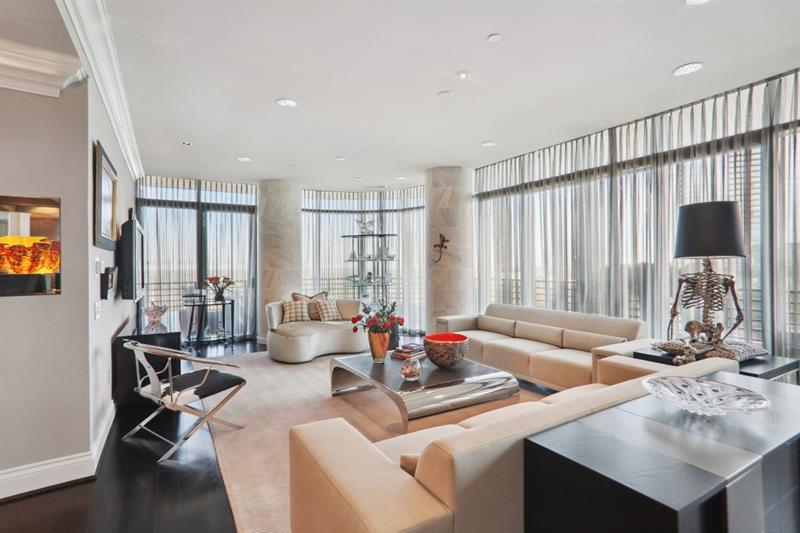Viewing Listing MLS# 391376156
Atlanta, GA 30305
- 2Beds
- 2Full Baths
- 1Half Baths
- N/A SqFt
- 2019Year Built
- 0.04Acres
- MLS# 391376156
- Residential
- Condominium
- Active
- Approx Time on Market4 months, 8 days
- AreaN/A
- CountyFulton - GA
- Subdivision Peachtree Hills Place
Overview
So many upgrades to this most popular Springdale floor plan in Peachtree Hills Place, an amenity-rich, independent and continuing care 55+ community in the heart of Buckhead. With an open floor plan for casual entertaining and daily living, this home is finished like a high-end unit in any of the popular Buckhead luxury condo buildings The living area features an electric fireplace surrounded by built-in cabinets and a ship-lap wall. The bright, open kitchen has ample cabinets, a large island with quartz countertops, gas cooktop, and microwave/oven combination, and the dining area has a built-in display cabinet with a wine cooler. The primary bedroom and bath are large with a great custom-designed walk-in closet. The second bedroom has built-in bookcases, desk, and en-suite bath. Enjoy views of green space, trees and downtown lights from the large, covered patio. Large laundry room, beautiful hardwood floors, powder room and a welcoming foyer complete this fantastic unit.
Association Fees / Info
Hoa: Yes
Hoa Fees Frequency: Monthly
Hoa Fees: 680
Community Features: Business Center, Clubhouse, Concierge, Fitness Center, Homeowners Assoc, Near Public Transport, Near Schools, Near Shopping, Pool, Public Transportation, Restaurant
Bathroom Info
Main Bathroom Level: 2
Halfbaths: 1
Total Baths: 3.00
Fullbaths: 2
Room Bedroom Features: Master on Main, Split Bedroom Plan
Bedroom Info
Beds: 2
Building Info
Habitable Residence: No
Business Info
Equipment: None
Exterior Features
Fence: None
Patio and Porch: Covered, Deck
Exterior Features: Balcony
Road Surface Type: Asphalt
Pool Private: No
County: Fulton - GA
Acres: 0.04
Pool Desc: None
Fees / Restrictions
Financial
Original Price: $1,250,000
Owner Financing: No
Garage / Parking
Parking Features: Assigned, Drive Under Main Level, Underground
Green / Env Info
Green Energy Generation: None
Handicap
Accessibility Features: Accessible Closets, Central Living Area, Customized Wheelchair Accessible, Accessible Doors, Accessible Entrance, Accessible Full Bath, Grip-Accessible Features, Accessible Hallway(s)
Interior Features
Security Ftr: Fire Alarm, Fire Sprinkler System, Key Card Entry, Secured Garage/Parking, Security Gate, Security Guard, Smoke Detector(s)
Fireplace Features: Electric, Living Room, Ventless
Levels: One
Appliances: Dishwasher, Disposal, Dryer, Electric Oven, Gas Cooktop, Gas Water Heater, Microwave, Range Hood, Refrigerator, Self Cleaning Oven, Washer
Laundry Features: Electric Dryer Hookup, In Hall, Laundry Room, Main Level
Interior Features: Bookcases, Crown Molding, Double Vanity, Entrance Foyer, High Ceilings 9 ft Main, High Speed Internet, Recessed Lighting
Flooring: Hardwood
Spa Features: None
Lot Info
Lot Size Source: Public Records
Lot Features: Other
Lot Size: x
Misc
Property Attached: Yes
Home Warranty: No
Open House
Other
Other Structures: None
Property Info
Construction Materials: Brick, Stone
Year Built: 2,019
Property Condition: Resale
Roof: Composition
Property Type: Residential Attached
Style: Mid-Rise (up to 5 stories), Other
Rental Info
Land Lease: No
Room Info
Kitchen Features: Breakfast Bar, Breakfast Room, Cabinets White, Kitchen Island, Pantry, Stone Counters, View to Family Room
Room Master Bathroom Features: Double Shower,Double Vanity,Shower Only
Room Dining Room Features: Open Concept
Special Features
Green Features: None
Special Listing Conditions: None
Special Circumstances: Active Adult Community
Sqft Info
Building Area Total: 1639
Building Area Source: Public Records
Tax Info
Tax Amount Annual: 10173
Tax Year: 2,023
Tax Parcel Letter: 17-0102-LL-207-3
Unit Info
Unit: 435
Num Units In Community: 200
Utilities / Hvac
Cool System: Ceiling Fan(s), Central Air, Electric
Electric: 110 Volts
Heating: Central
Utilities: Cable Available, Electricity Available, Natural Gas Available, Phone Available, Sewer Available, Underground Utilities, Water Available
Sewer: Public Sewer
Waterfront / Water
Water Body Name: None
Water Source: Public
Waterfront Features: None
Directions
use GPS address 2245 Virginia Place NE. Corner of Peachtree Hills Ave and Virginia Place. Courtesy valet parking.Listing Provided courtesy of Keller Williams Buckhead
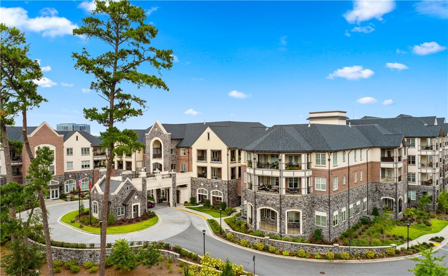
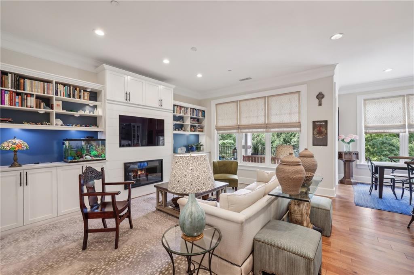
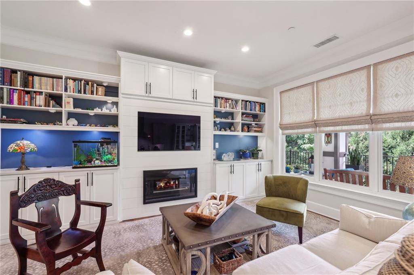
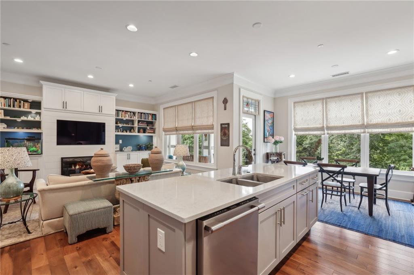
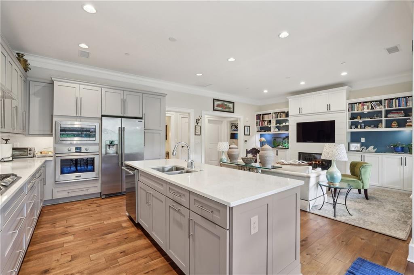
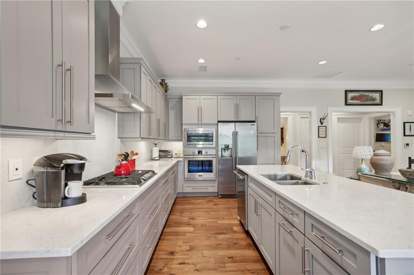
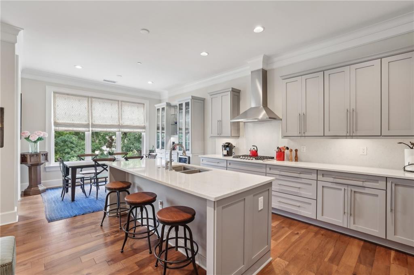
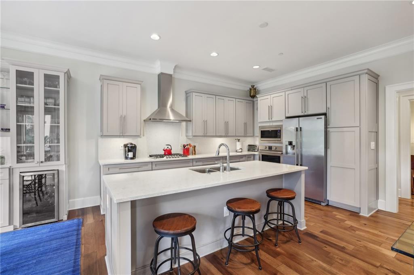
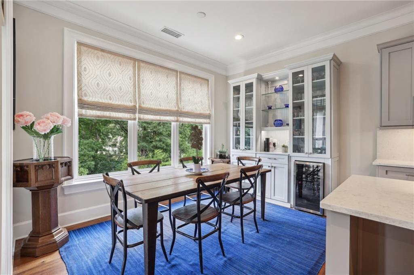
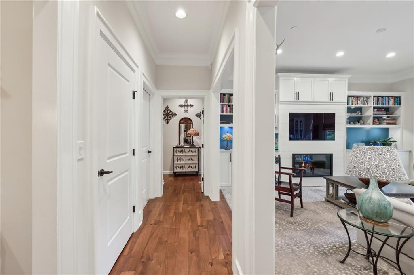
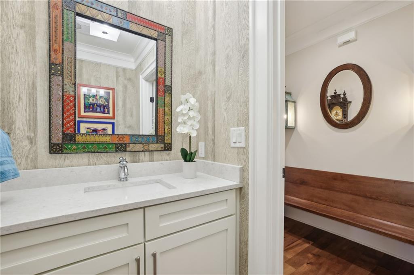
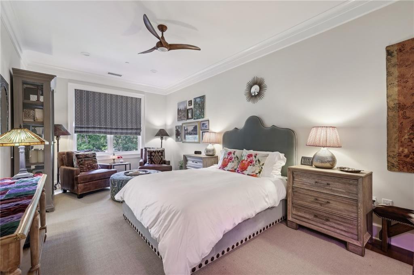
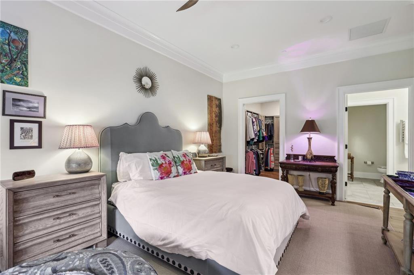
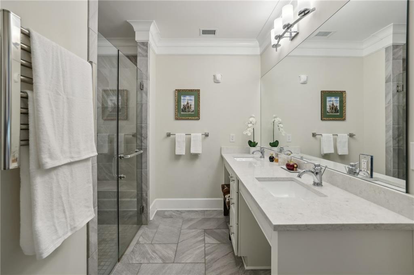
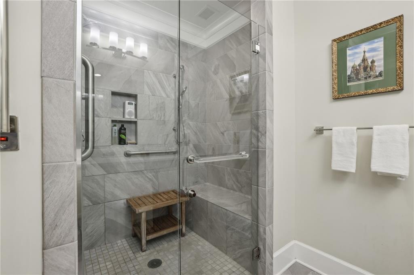
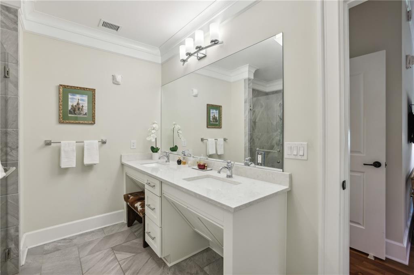
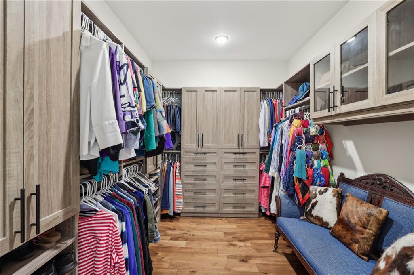
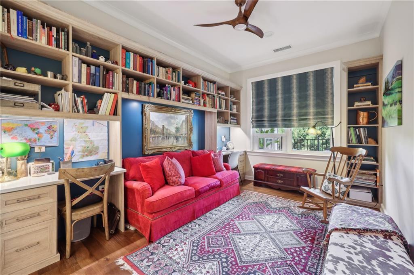
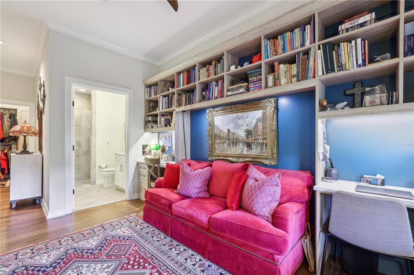
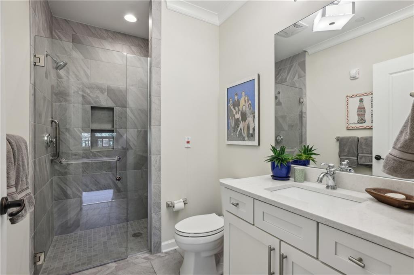
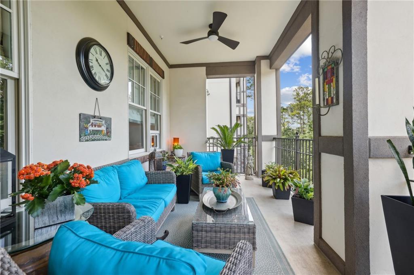
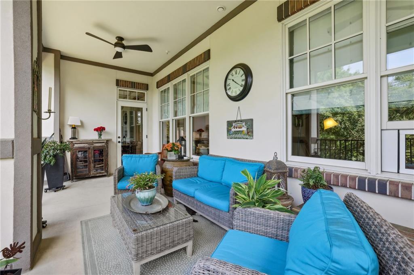
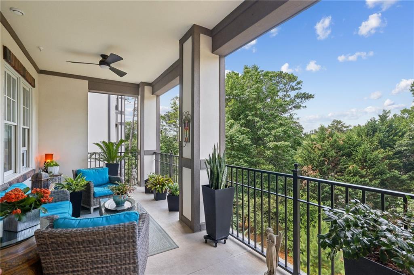
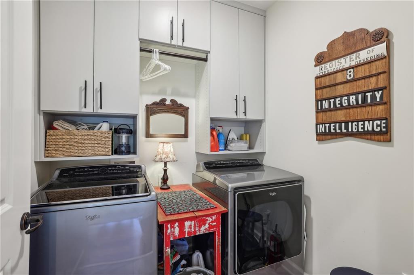
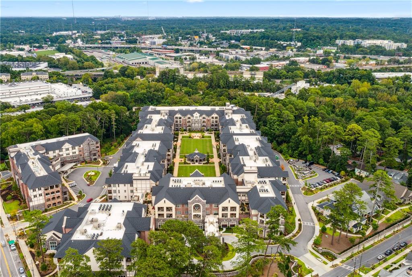
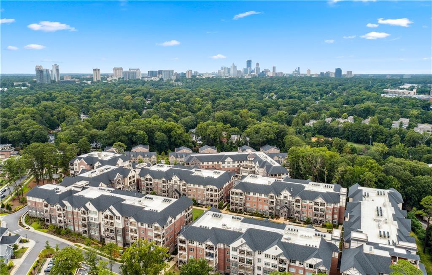
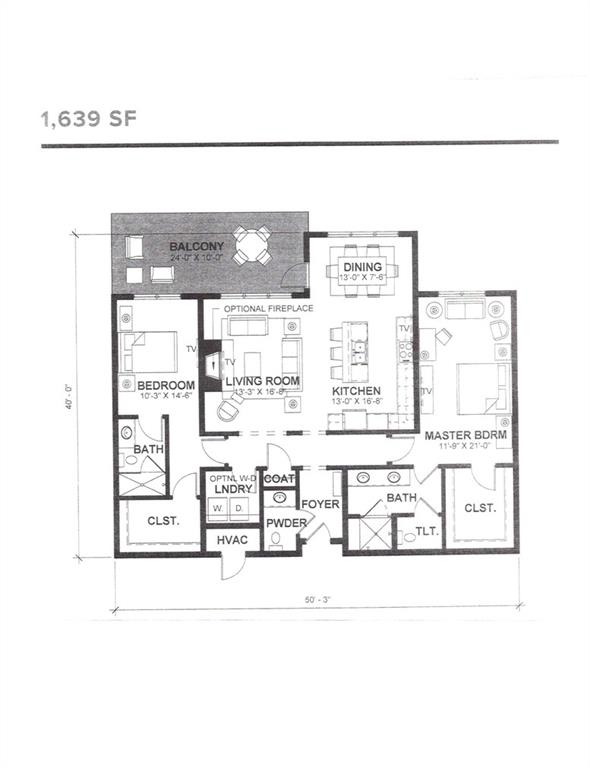
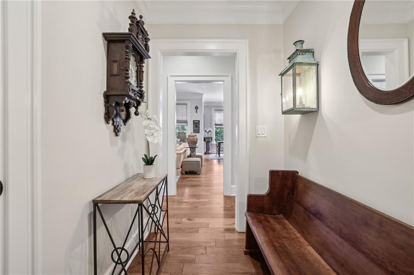
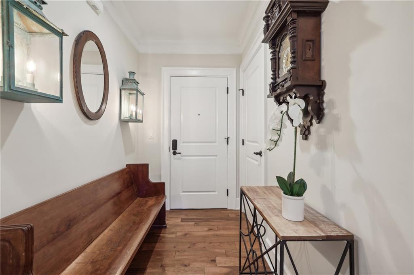
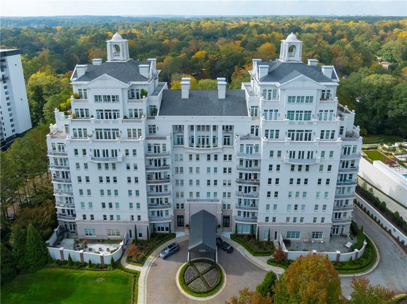
 MLS# 410792856
MLS# 410792856 