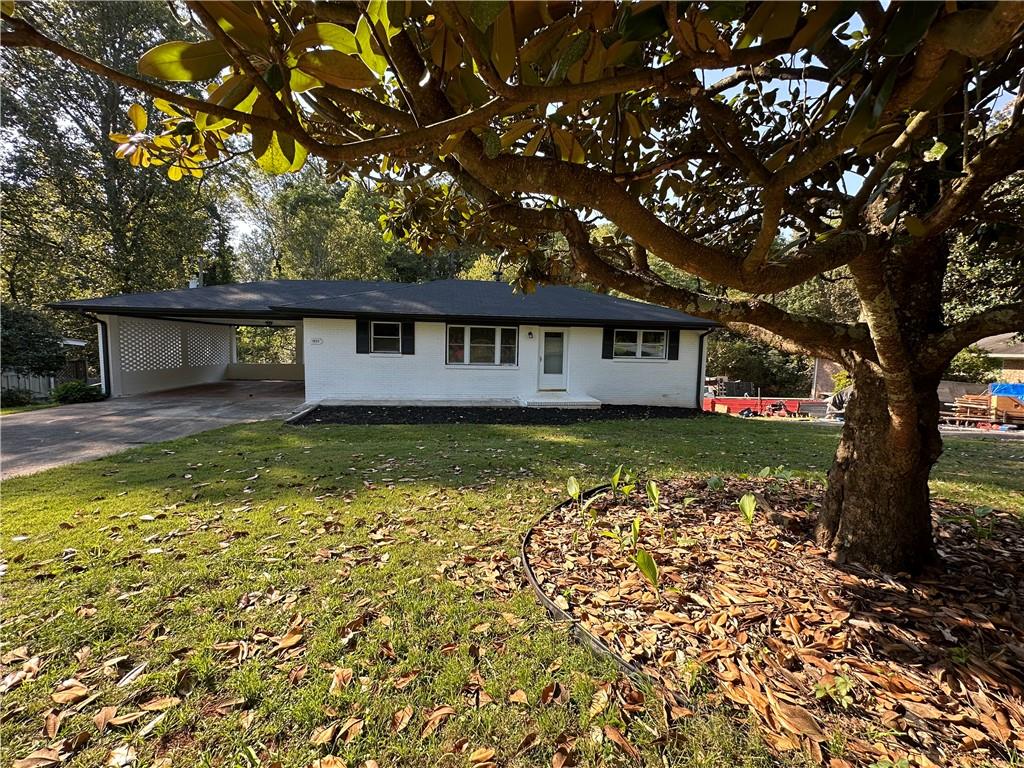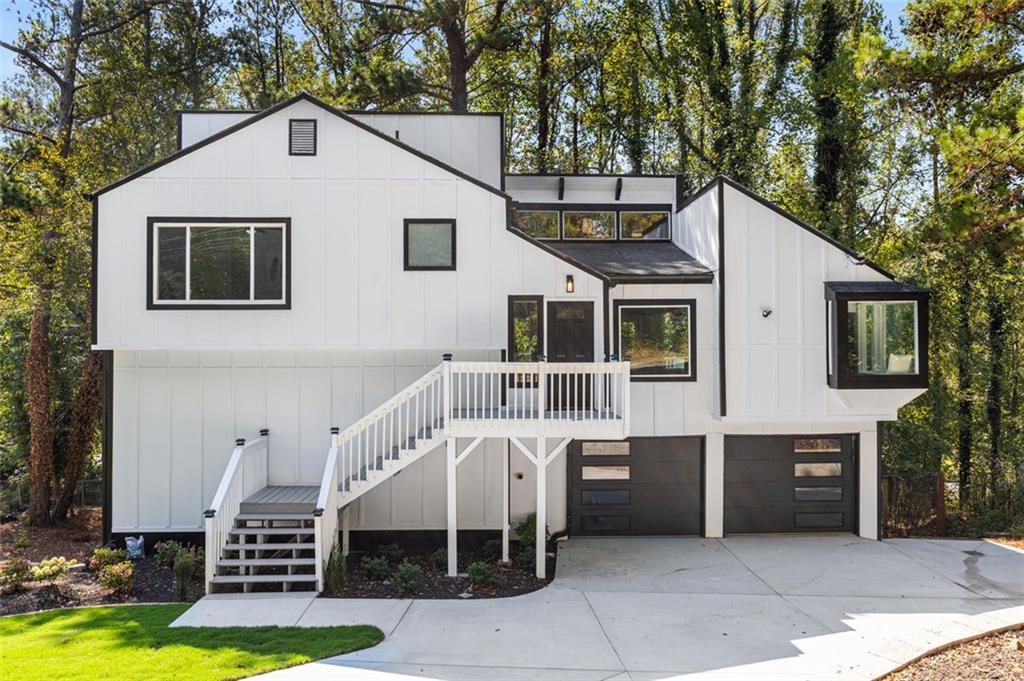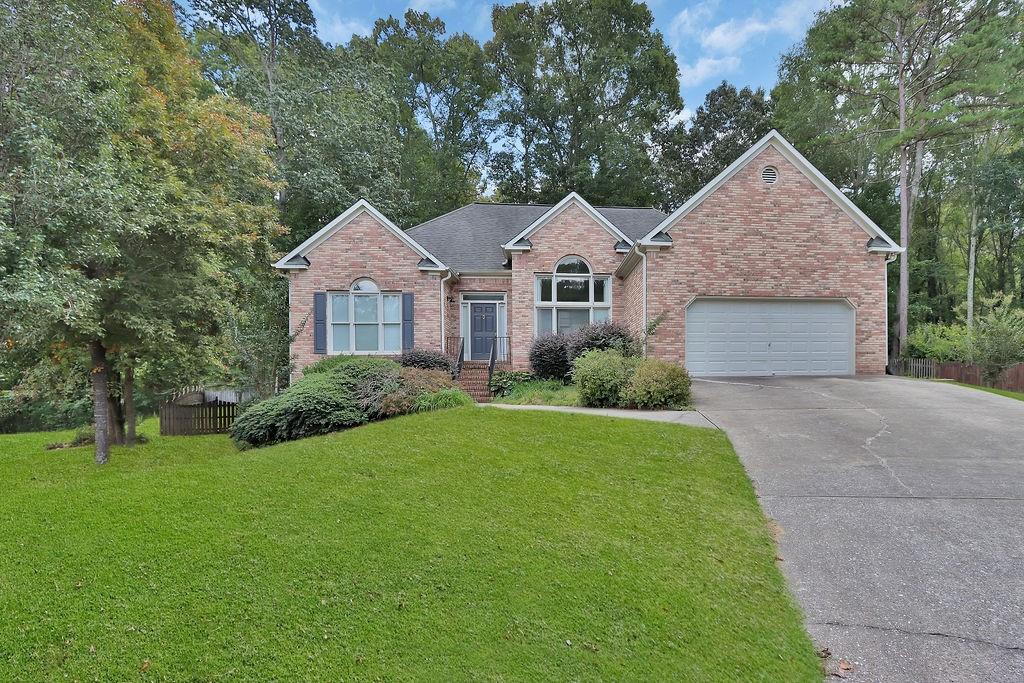Viewing Listing MLS# 382891475
Marietta, GA 30066
- 5Beds
- 2Full Baths
- 1Half Baths
- N/A SqFt
- 2006Year Built
- 0.13Acres
- MLS# 382891475
- Residential
- Single Family Residence
- Active
- Approx Time on Market6 months, 15 days
- AreaN/A
- CountyCobb - GA
- Subdivision Briarfield
Overview
Beautiful Home close to Interstate 75/575 and Barrett Parkway. Minutes from KSU, Town Center Mall and Marietta Square. Home with open kitchen and family room. Spacious master bedroom and three extra bedrooms upstairs and another bedroom at the main level. Full unfinished basement. Recessed lighting in the kitchen. Hardwood floors everywhere except in full baths and laundry. School bus stop in font of the house for MCAA, the Magnet elementary school. Wired for home network. Ceiling fans in bedrooms and living room. Gourmet kitchen with stainless steel appliances, lots of cabinets and back splash. Built in Microwave and vented hood. Automatic fire sprinkler system throughout the house. Built in speakers in the family room and master bedroom.
Association Fees / Info
Hoa: Yes
Hoa Fees Frequency: Annually
Hoa Fees: 350
Community Features: Homeowners Assoc, Near Shopping, Sidewalks
Bathroom Info
Halfbaths: 1
Total Baths: 3.00
Fullbaths: 2
Room Bedroom Features: Oversized Master
Bedroom Info
Beds: 5
Building Info
Habitable Residence: Yes
Business Info
Equipment: None
Exterior Features
Fence: None
Patio and Porch: Deck, Front Porch, Patio
Exterior Features: Private Yard
Road Surface Type: Asphalt
Pool Private: No
County: Cobb - GA
Acres: 0.13
Pool Desc: None
Fees / Restrictions
Financial
Original Price: $550,000
Owner Financing: Yes
Garage / Parking
Parking Features: Attached, Driveway, Garage, Garage Door Opener, Garage Faces Front
Green / Env Info
Green Energy Generation: None
Handicap
Accessibility Features: None
Interior Features
Security Ftr: Carbon Monoxide Detector(s), Fire Alarm, Fire Sprinkler System, Security System Owned, Smoke Detector(s)
Fireplace Features: Factory Built, Family Room, Gas Starter, Glass Doors
Levels: Three Or More
Appliances: Dishwasher, Disposal, Electric Cooktop, Electric Oven, Gas Water Heater, Microwave, Refrigerator
Laundry Features: Electric Dryer Hookup, Laundry Room, Upper Level
Interior Features: Coffered Ceiling(s), Disappearing Attic Stairs, Double Vanity, High Ceilings 10 ft Main, Recessed Lighting, Walk-In Closet(s)
Flooring: Bamboo, Ceramic Tile, Hardwood
Spa Features: None
Lot Info
Lot Size Source: Public Records
Lot Features: Back Yard, Front Yard
Lot Size: 115X50
Misc
Property Attached: No
Home Warranty: Yes
Open House
Other
Other Structures: None
Property Info
Construction Materials: Brick Front, Cement Siding, Frame
Year Built: 2,006
Property Condition: Resale
Roof: Composition
Property Type: Residential Detached
Style: Traditional
Rental Info
Land Lease: Yes
Room Info
Kitchen Features: Cabinets Other, Cabinets Stain, Kitchen Island, Pantry, Solid Surface Counters, View to Family Room
Room Master Bathroom Features: Double Vanity,Separate Tub/Shower,Whirlpool Tub
Room Dining Room Features: Open Concept
Special Features
Green Features: None
Special Listing Conditions: None
Special Circumstances: Owner/Agent, Sold As/Is
Sqft Info
Building Area Total: 2999
Building Area Source: Public Records
Tax Info
Tax Amount Annual: 5120
Tax Year: 2,023
Tax Parcel Letter: 16-0861-0-032-0
Unit Info
Utilities / Hvac
Cool System: Central Air, Zoned
Electric: 220 Volts
Heating: Central, Forced Air, Natural Gas
Utilities: Cable Available, Electricity Available, Natural Gas Available, Phone Available, Sewer Available, Underground Utilities, Water Available
Sewer: Public Sewer
Waterfront / Water
Water Body Name: None
Water Source: Public
Waterfront Features: None
Directions
Please use GPSListing Provided courtesy of Homeland Realty Group, Llc.
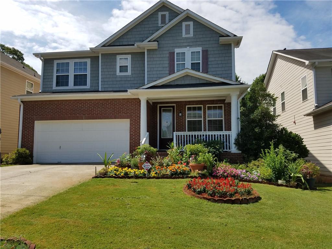
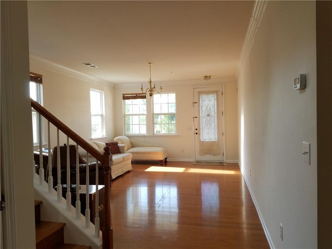
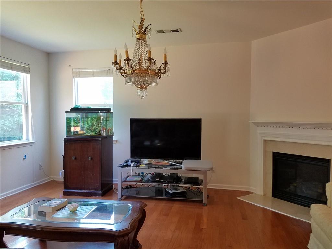
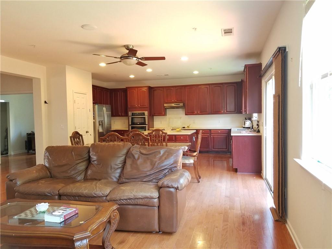
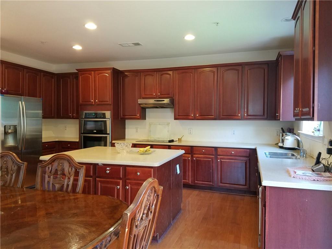
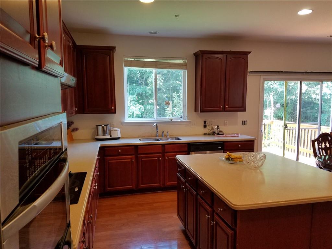
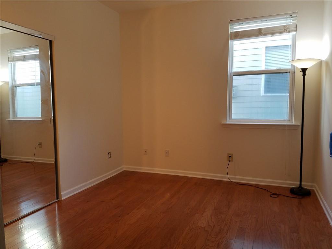
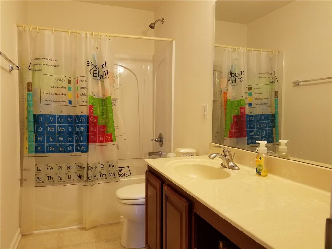
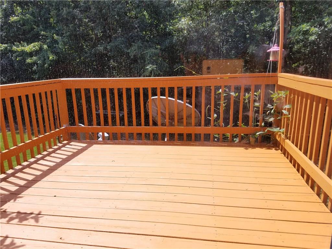
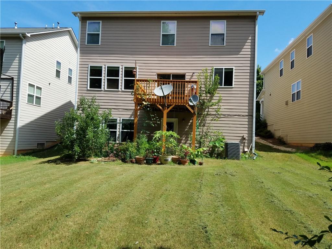
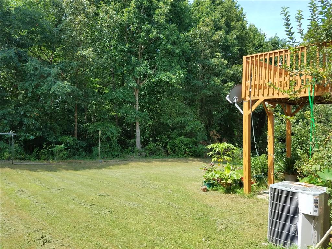
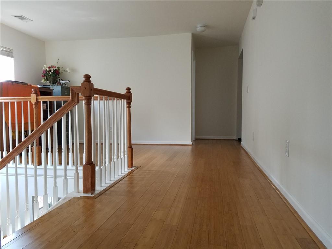
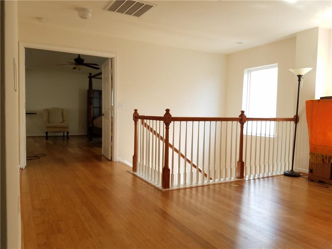
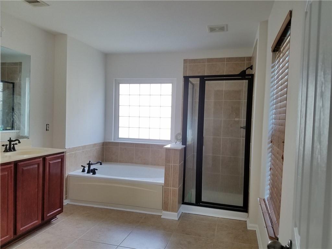
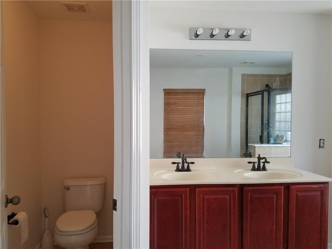
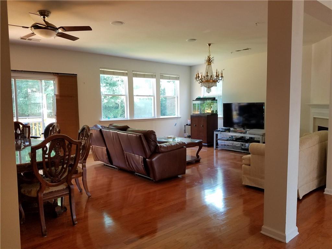
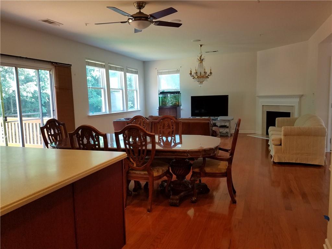
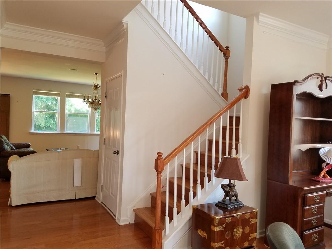
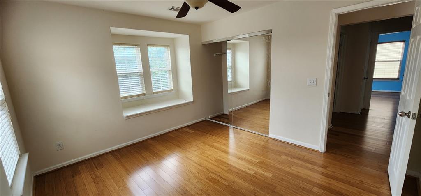
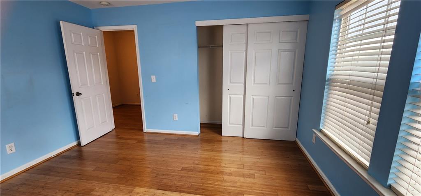
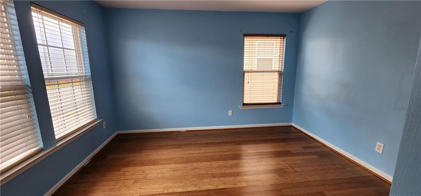
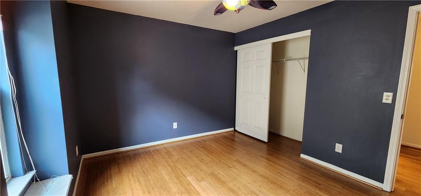
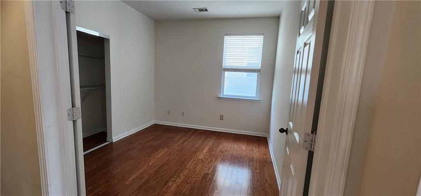
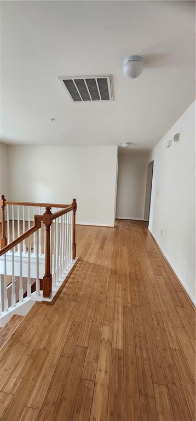
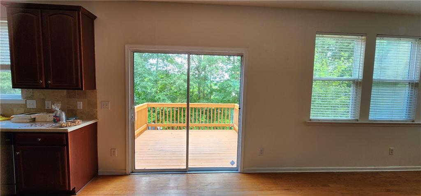
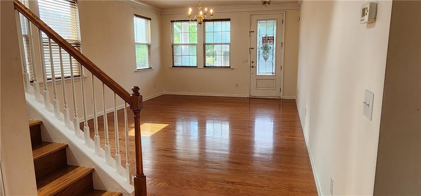
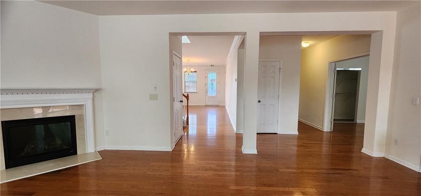
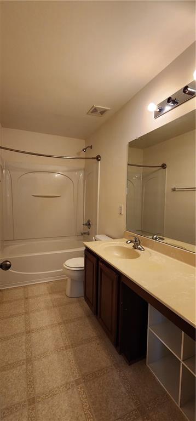
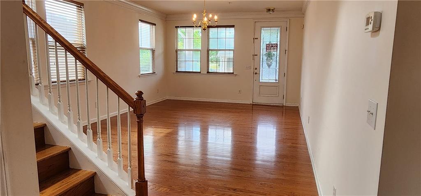
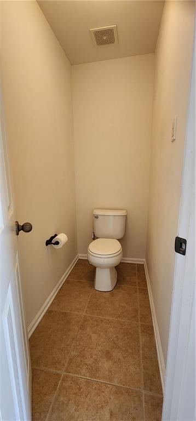
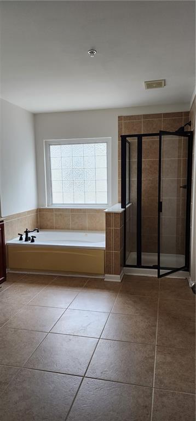
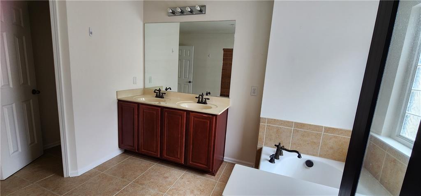
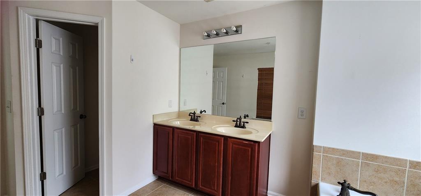
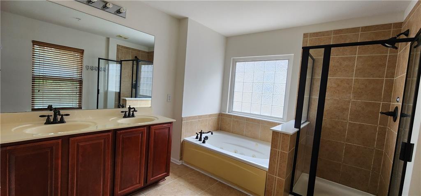
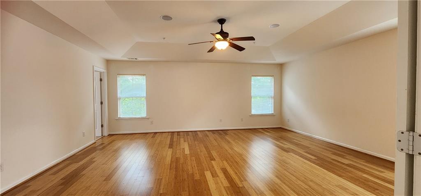
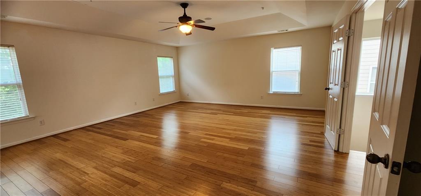
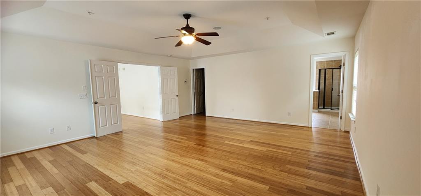
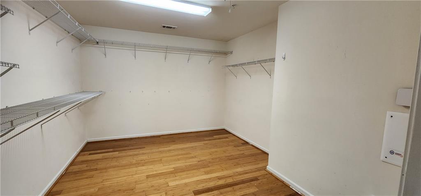
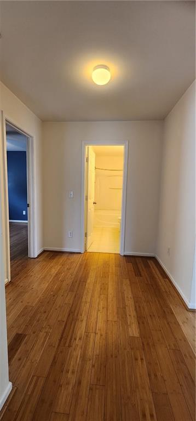
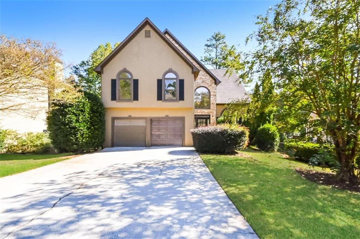
 MLS# 408923246
MLS# 408923246 