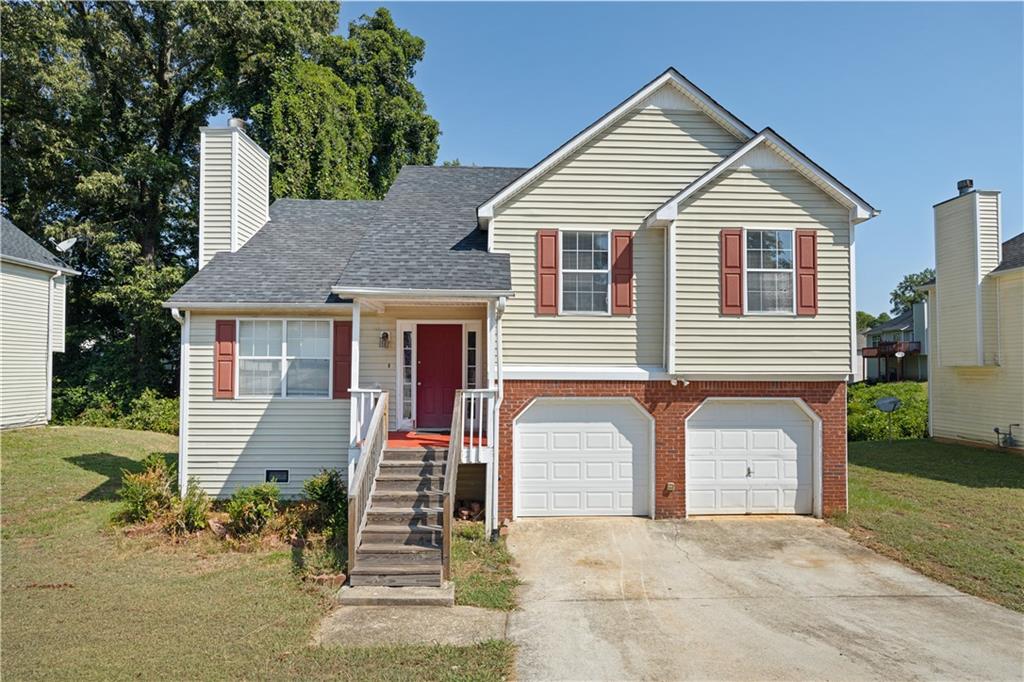Viewing Listing MLS# 362084484
Austell, GA 30168
- 3Beds
- 2Full Baths
- 1Half Baths
- N/A SqFt
- 2001Year Built
- 0.26Acres
- MLS# 362084484
- Residential
- Single Family Residence
- Pending
- Approx Time on Market6 months, 28 days
- AreaN/A
- CountyCobb - GA
- Subdivision Victoria Grove
Overview
Welcome to your perfect retreat! This stunning 3-bedroom, 2.5-bath home featuring soaring high ceilings and a primary suite on the main floor, just minutes from the excitement of Six Flags! Freshly painted walls welcomes you into a bright and airy space, complemented by the modern comfort of a 3-year-old AC unit and a hot water heater installed just 10 months ago. The 2-year-old roof ensures both durability and peace of mind. Inside, discover a brand-new kitchen and gleaming floors that add contemporary elegance to every corner. With the thrill of Six Flags nearby, this residence offers the perfect combination of sophistication and entertainment. Don't miss out - schedule a showing today and elevate your lifestyle!""
Association Fees / Info
Hoa: No
Community Features: None
Bathroom Info
Main Bathroom Level: 1
Halfbaths: 1
Total Baths: 3.00
Fullbaths: 2
Room Bedroom Features: Master on Main, Split Bedroom Plan
Bedroom Info
Beds: 3
Building Info
Habitable Residence: No
Business Info
Equipment: None
Exterior Features
Fence: None
Patio and Porch: Deck
Exterior Features: None
Road Surface Type: Asphalt
Pool Private: No
County: Cobb - GA
Acres: 0.26
Pool Desc: None
Fees / Restrictions
Financial
Original Price: $332,000
Owner Financing: No
Garage / Parking
Parking Features: Garage, Garage Faces Front
Green / Env Info
Green Energy Generation: None
Handicap
Accessibility Features: Central Living Area, Accessible Full Bath, Accessible Kitchen, Accessible Kitchen Appliances
Interior Features
Security Ftr: Carbon Monoxide Detector(s)
Fireplace Features: Factory Built, Gas Log, Living Room
Levels: Two
Appliances: Dishwasher, Gas Cooktop, Gas Oven
Laundry Features: In Basement
Interior Features: Cathedral Ceiling(s), High Ceilings 9 ft Main
Flooring: Carpet
Spa Features: None
Lot Info
Lot Size Source: Public Records
Lot Features: Back Yard, Front Yard
Lot Size: x
Misc
Property Attached: No
Home Warranty: No
Open House
Other
Other Structures: None
Property Info
Construction Materials: Vinyl Siding
Year Built: 2,001
Property Condition: Resale
Roof: Shingle
Property Type: Residential Detached
Style: Other
Rental Info
Land Lease: No
Room Info
Kitchen Features: Breakfast Bar, Cabinets Other, Cabinets White, Pantry
Room Master Bathroom Features: Double Vanity,Separate Tub/Shower
Room Dining Room Features: Open Concept
Special Features
Green Features: None
Special Listing Conditions: None
Special Circumstances: Other
Sqft Info
Building Area Total: 1848
Building Area Source: Public Records
Tax Info
Tax Amount Annual: 497
Tax Year: 2,023
Tax Parcel Letter: 18-0492-0-031-0
Unit Info
Utilities / Hvac
Cool System: Central Air
Electric: 110 Volts
Heating: Central
Utilities: Cable Available, Electricity Available, Natural Gas Available, Water Available
Sewer: Public Sewer
Waterfront / Water
Water Body Name: None
Water Source: Public
Waterfront Features: None
Directions
GPSListing Provided courtesy of Chapman Hall Professionals





















 MLS# 402870275
MLS# 402870275