Viewing Listing MLS# 402870275
Austell, GA 30106
- 4Beds
- 3Full Baths
- N/AHalf Baths
- N/A SqFt
- 2000Year Built
- 0.26Acres
- MLS# 402870275
- Residential
- Single Family Residence
- Pending
- Approx Time on Market2 months, 6 days
- AreaN/A
- CountyCobb - GA
- Subdivision Anderson Ridge
Overview
Discover the potential in this charming split-level home, perfectly situated just minutes from shopping, restaurants, and the WellStar Hospital. Located in a peaceful and well-established neighborhood, this home offers a serene retreat while still being close to all the conveniences you need. With 4 bedrooms and 3 full baths, including a finished basement there's ample space to enjoy. The property is being sold in as-is condition, providing a fantastic opportunity for buyers to customize and add their personal touch. In addition the roof was replaced in 2024!While the home requires some cosmetic work, it has been priced to sell, offering exceptional value in today's market. Imagine the possibilities as you transform this space into your dream home. Don't miss out on this incredible opportunity to own a home in a prime location with so much potential. Schedule your showing today and see all that this property has to offer!
Association Fees / Info
Hoa: No
Community Features: Street Lights
Bathroom Info
Total Baths: 3.00
Fullbaths: 3
Room Bedroom Features: None
Bedroom Info
Beds: 4
Building Info
Habitable Residence: No
Business Info
Equipment: None
Exterior Features
Fence: None
Patio and Porch: Deck, Front Porch
Exterior Features: Balcony
Road Surface Type: Asphalt
Pool Private: No
County: Cobb - GA
Acres: 0.26
Pool Desc: None
Fees / Restrictions
Financial
Original Price: $300,000
Owner Financing: No
Garage / Parking
Parking Features: Driveway, Garage, Garage Faces Front
Green / Env Info
Green Energy Generation: None
Handicap
Accessibility Features: None
Interior Features
Security Ftr: Smoke Detector(s)
Fireplace Features: Factory Built, Family Room, Gas Starter
Levels: Multi/Split
Appliances: Dishwasher, Electric Oven, Gas Water Heater, Refrigerator
Laundry Features: In Hall, Laundry Closet, Lower Level
Interior Features: Cathedral Ceiling(s), Disappearing Attic Stairs, Tray Ceiling(s), Walk-In Closet(s)
Flooring: Carpet, Laminate
Spa Features: None
Lot Info
Lot Size Source: Owner
Lot Features: Front Yard
Lot Size: 70x157x74x160
Misc
Property Attached: No
Home Warranty: No
Open House
Other
Other Structures: None
Property Info
Construction Materials: Vinyl Siding
Year Built: 2,000
Property Condition: Resale
Roof: Composition
Property Type: Residential Detached
Style: Traditional
Rental Info
Land Lease: No
Room Info
Kitchen Features: Breakfast Room, Stone Counters
Room Master Bathroom Features: Separate Tub/Shower,Soaking Tub
Room Dining Room Features: Open Concept
Special Features
Green Features: None
Special Listing Conditions: None
Special Circumstances: Sold As/Is
Sqft Info
Building Area Total: 1565
Building Area Source: Owner
Tax Info
Tax Amount Annual: 3409
Tax Year: 2,023
Tax Parcel Letter: 19-0992-0-089-0
Unit Info
Utilities / Hvac
Cool System: Ceiling Fan(s), Central Air, Electric
Electric: 220 Volts
Heating: Natural Gas
Utilities: Cable Available, Electricity Available, Natural Gas Available, Sewer Available, Underground Utilities, Water Available
Sewer: Public Sewer
Waterfront / Water
Water Body Name: None
Water Source: Public
Waterfront Features: None
Directions
GPS friendlyListing Provided courtesy of Keller Williams Realty Signature Partners
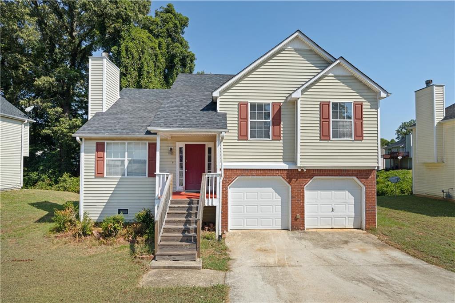
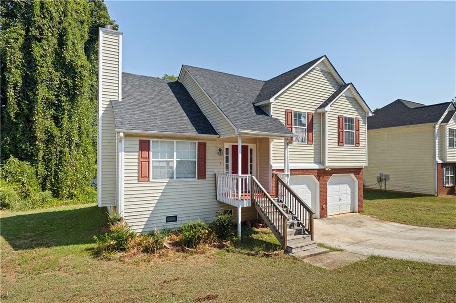
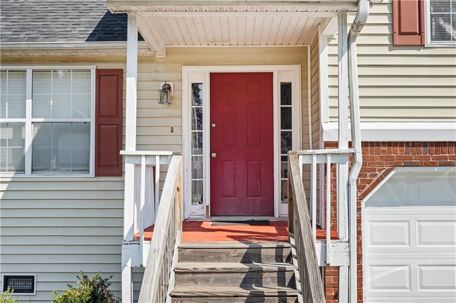
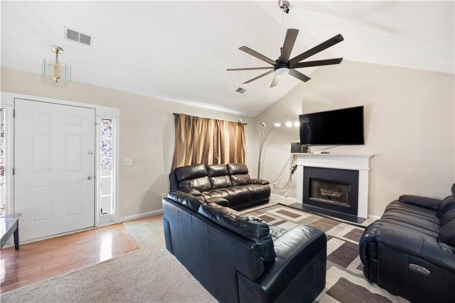
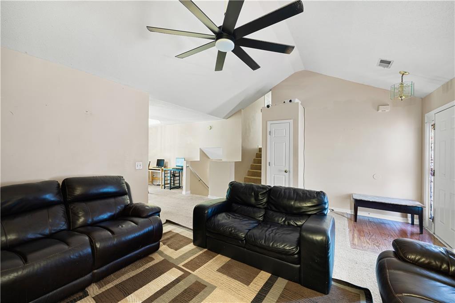
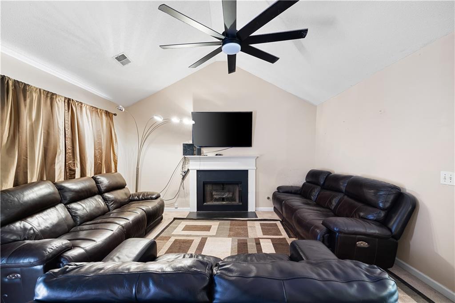
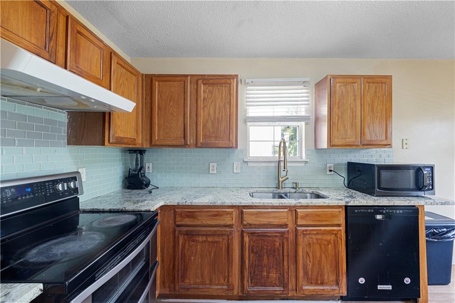
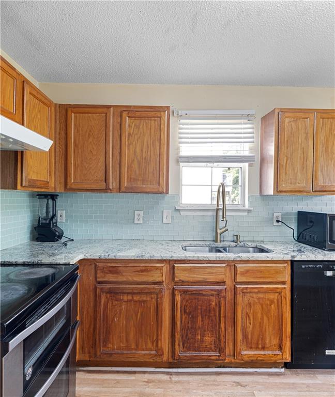
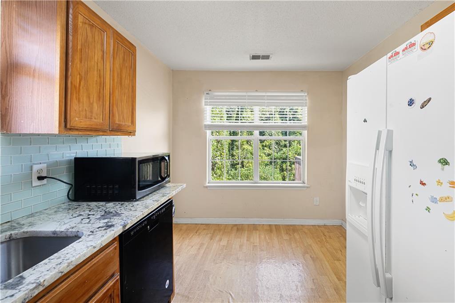
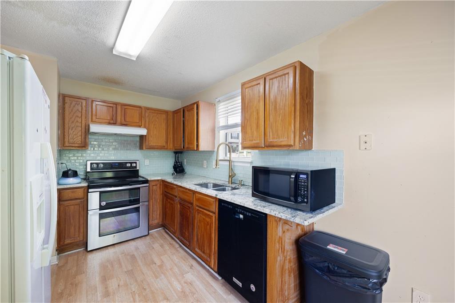
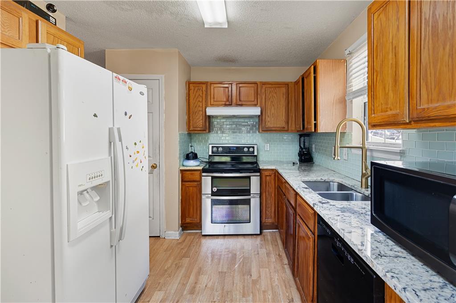
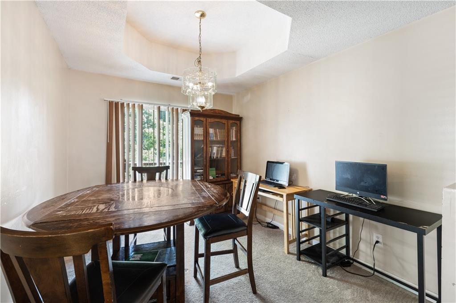
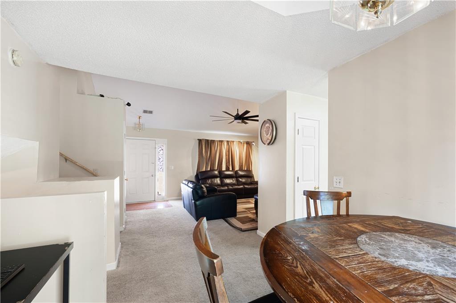
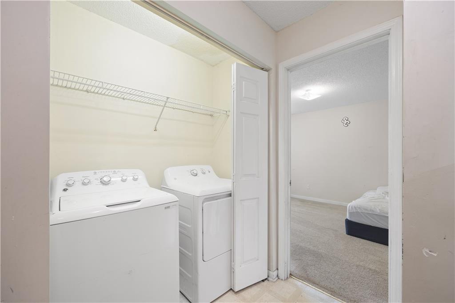
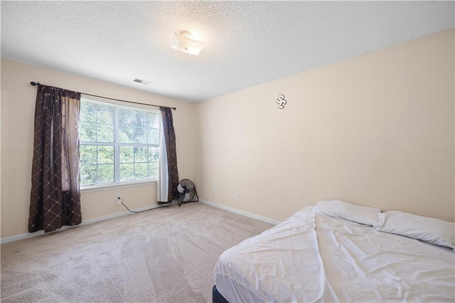
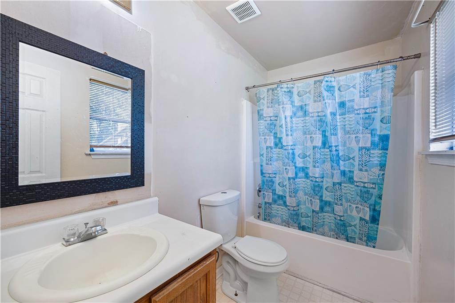
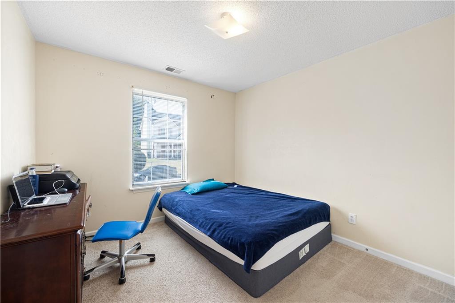
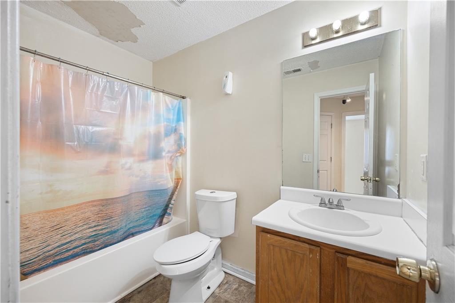
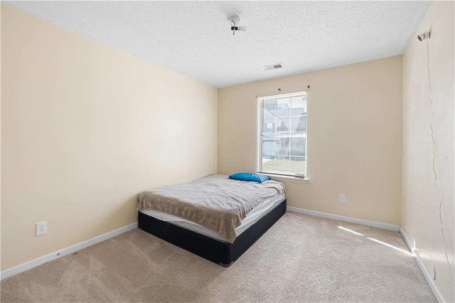
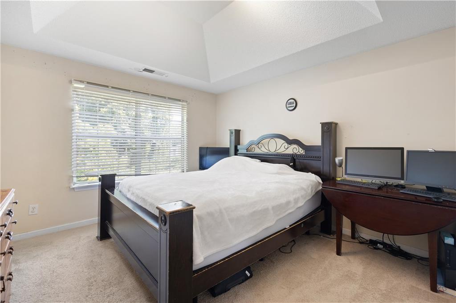
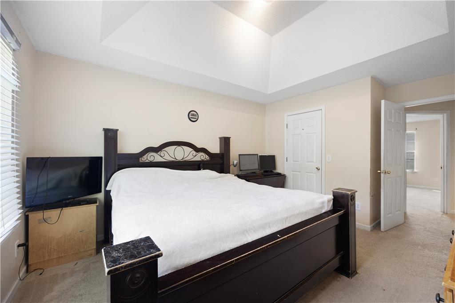
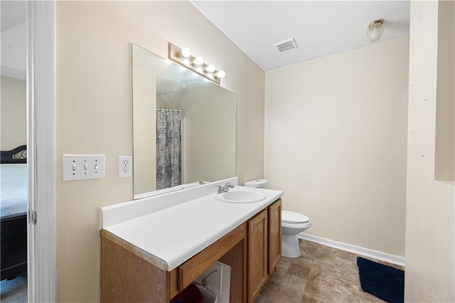
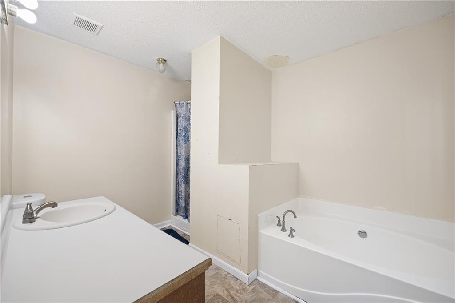
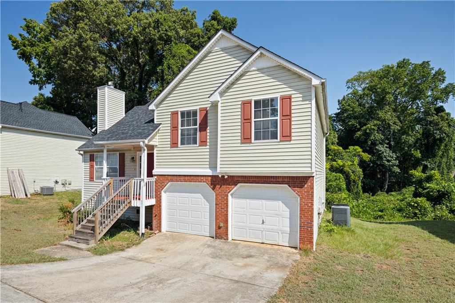
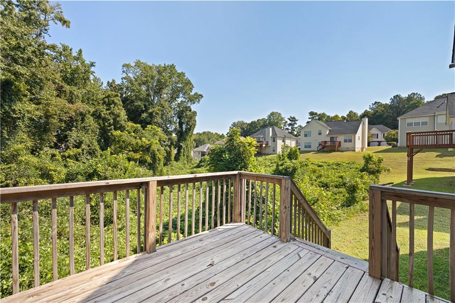
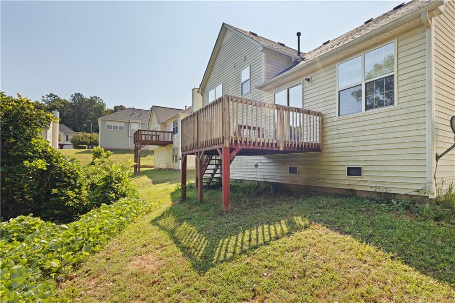
 Listings identified with the FMLS IDX logo come from
FMLS and are held by brokerage firms other than the owner of this website. The
listing brokerage is identified in any listing details. Information is deemed reliable
but is not guaranteed. If you believe any FMLS listing contains material that
infringes your copyrighted work please
Listings identified with the FMLS IDX logo come from
FMLS and are held by brokerage firms other than the owner of this website. The
listing brokerage is identified in any listing details. Information is deemed reliable
but is not guaranteed. If you believe any FMLS listing contains material that
infringes your copyrighted work please