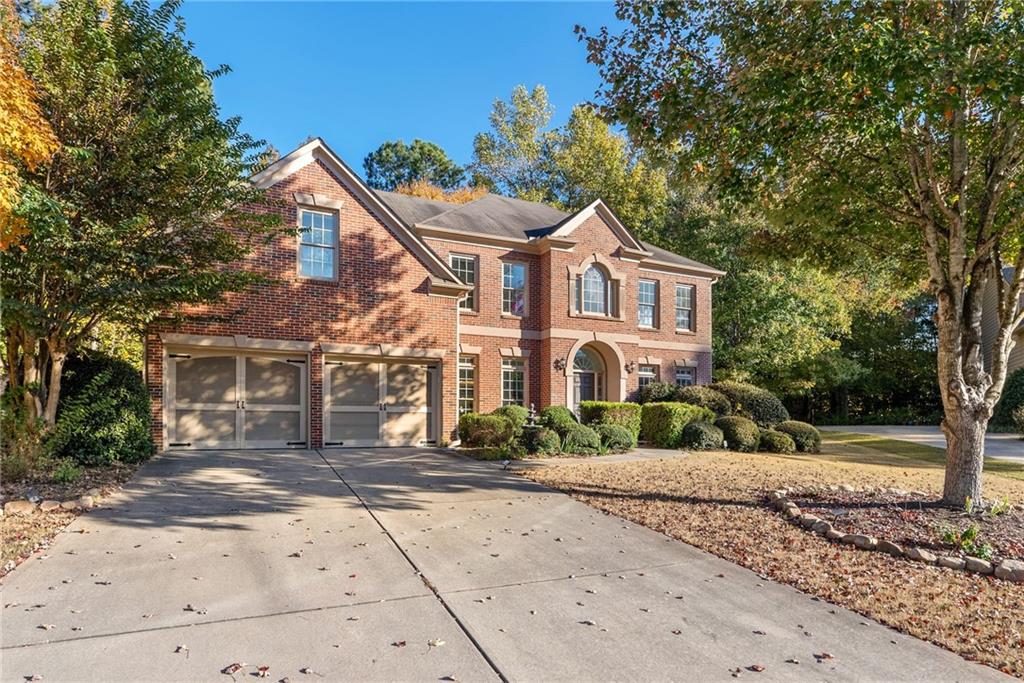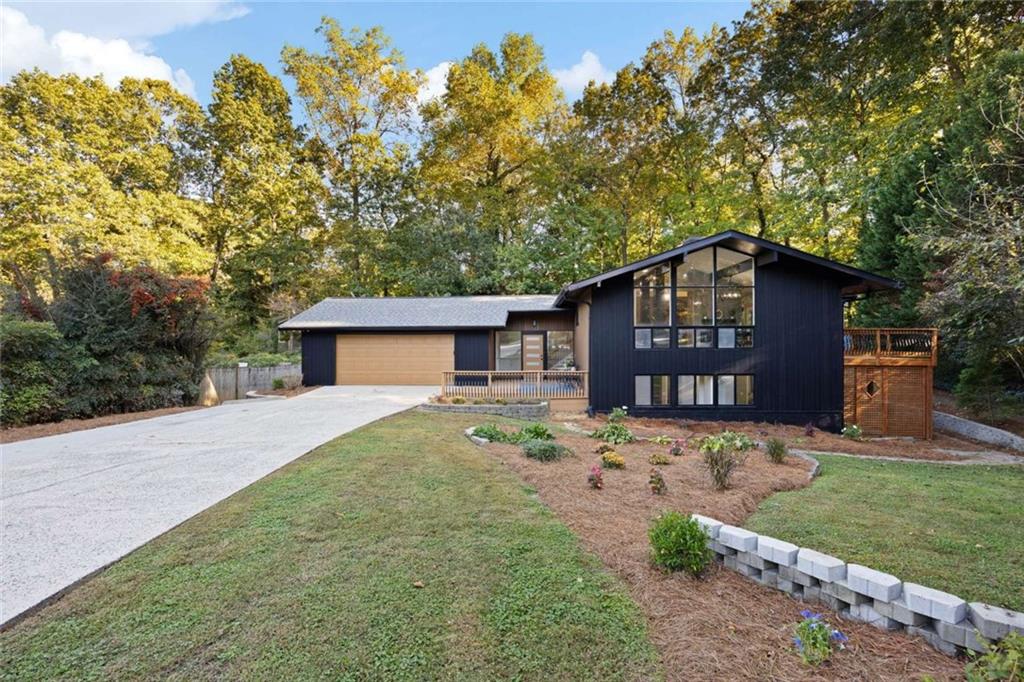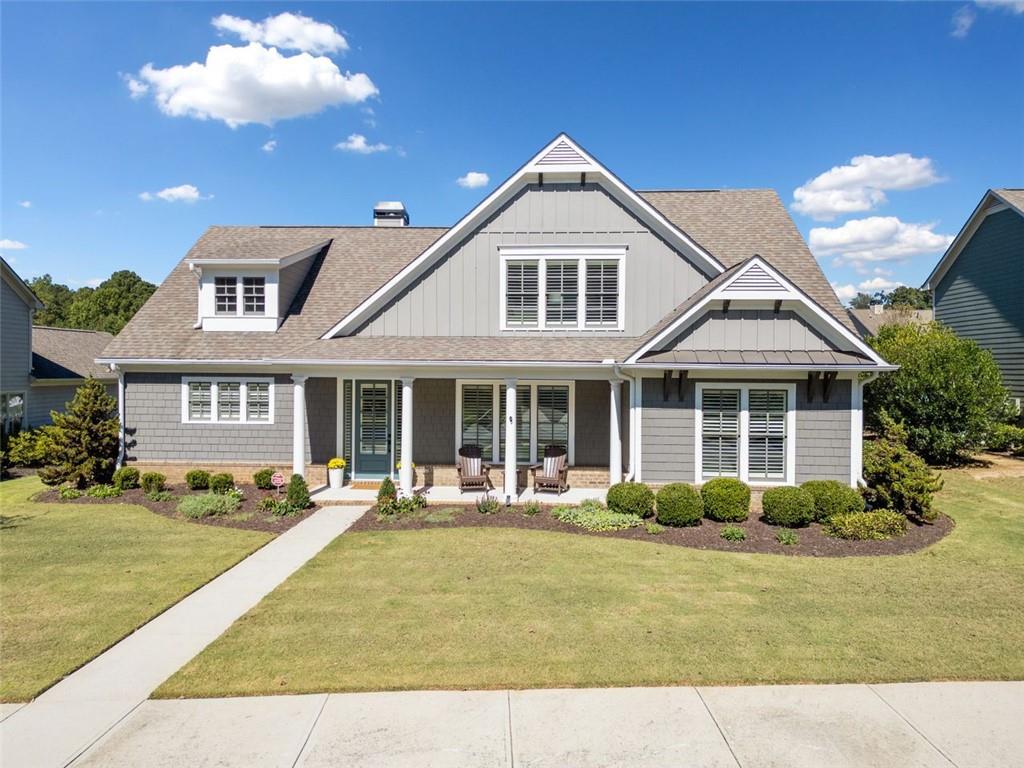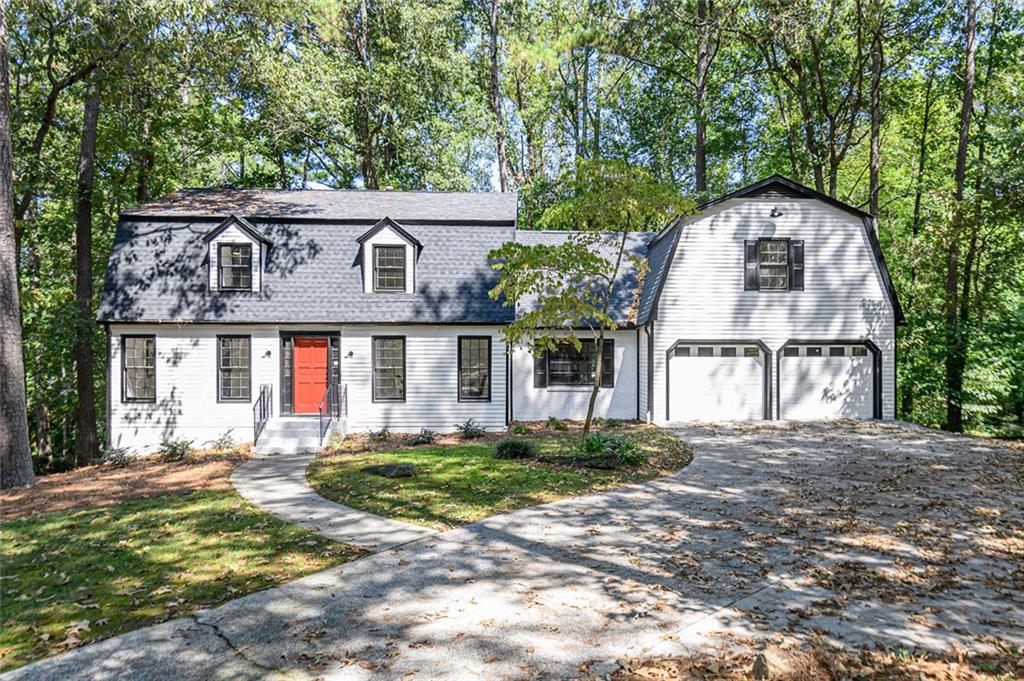Viewing Listing MLS# 362076062
Marietta, GA 30066
- 4Beds
- 3Full Baths
- 1Half Baths
- N/A SqFt
- 2022Year Built
- 0.14Acres
- MLS# 362076062
- Residential
- Single Family Residence
- Active
- Approx Time on Market6 months, 23 days
- AreaN/A
- CountyCobb - GA
- Subdivision Amelia Walk
Overview
Welcome to luxury living in a 55+ Ameila Walk Community - This meticulously custom designed residence boasts an elegant facade with upgraded brick, custom shutters, and captivating lighting, creating a warm welcome. Step inside and be greeted by expansive living areas bathed in the soft glow of upgraded light fixtures and custom coffered ceiling. Unwind by the upgraded fireplace featuring a cultured stone accent and contemporary imagery in the sunroom, accessible through a custom archway. The Gourmet Kitchen is a chef's dream, featuring counter-depth refrigerator, wall unit Oven/Air-Fryer and Microwave with Bluetooth capabilities, custom kitchen cabinets with an appliance garage and recess draws season & utility ware, an upgraded extended marble island, and surround marble countertops. Enjoy casual meals in the extended sunroom, or host grand gatherings on the expansive patio. Comfort and convenience are paramount. Two master suites, each featuring upgraded flooring, showers, fixtures, and custom mirrors, provide a sanctuary for relaxation. In-floor plugs offer a touch of modern luxury, while upgraded grab bars and pocket doors ensure accessibility for all. The main master bedrooms features a beautiful coffered ceiling that elevates the space that leads to an oversize closet for an even the smarts of dressers. A deluxe bathroom with marvel counters and an extended shower with multi-faucets.Additional highlights include a spacious office, wide doorways for easy navigation, a 50-gallon hot water heater with a recirculating system for instant warmth, and a laundry room and mudroom with upgraded cabinetry and shelving. This exceptional home offers the perfect blend of style, functionality, and accessibility, creating an ideal environment for modern living. Don't miss the opportunity to own a piece of exquisite living. Schedule your private showing today!
Association Fees / Info
Hoa: 1
Community Features: Sidewalks, Street Lights
Association Fee Includes: Maintenance Grounds
Bathroom Info
Main Bathroom Level: 2
Halfbaths: 1
Total Baths: 4.00
Fullbaths: 3
Room Bedroom Features: Master on Main
Bedroom Info
Beds: 4
Building Info
Habitable Residence: Yes
Business Info
Equipment: None
Exterior Features
Fence: Back Yard
Patio and Porch: Patio
Exterior Features: None
Road Surface Type: Asphalt
Pool Private: No
County: Cobb - GA
Acres: 0.14
Pool Desc: None
Fees / Restrictions
Financial
Original Price: $748,900
Owner Financing: Yes
Garage / Parking
Parking Features: Attached, Driveway, Garage, Garage Door Opener, Garage Faces Front, Kitchen Level
Green / Env Info
Green Energy Generation: None
Handicap
Accessibility Features: Accessible Doors
Interior Features
Security Ftr: Security System Owned, Smoke Detector(s)
Fireplace Features: Factory Built, Family Room, Gas Starter, Living Room, Other Room
Levels: Two
Appliances: Dishwasher, Disposal, Microwave, Refrigerator
Laundry Features: Electric Dryer Hookup, Gas Dryer Hookup, Laundry Room, Main Level
Interior Features: Crown Molding, Walk-In Closet(s)
Flooring: Hardwood
Spa Features: None
Lot Info
Lot Size Source: Public Records
Lot Features: Back Yard, Cul-De-Sac, Front Yard
Lot Size: x
Misc
Property Attached: No
Home Warranty: Yes
Open House
Other
Other Structures: None
Property Info
Construction Materials: Brick, Other
Year Built: 2,022
Property Condition: Resale
Roof: Other
Property Type: Residential Detached
Style: Traditional
Rental Info
Land Lease: Yes
Room Info
Kitchen Features: Cabinets Stain, Kitchen Island, Pantry Walk-In, Stone Counters, View to Family Room
Room Master Bathroom Features: Double Vanity,Separate Tub/Shower,Soaking Tub
Room Dining Room Features: Open Concept
Special Features
Green Features: None
Special Listing Conditions: None
Special Circumstances: Owner/Agent
Sqft Info
Building Area Total: 3362
Building Area Source: Public Records
Tax Info
Tax Amount Annual: 2855
Tax Year: 2,023
Tax Parcel Letter: 16-0563-0-043-0
Unit Info
Utilities / Hvac
Cool System: Ceiling Fan(s), Central Air
Electric: 110 Volts, 220 Volts
Heating: Heat Pump, Natural Gas
Utilities: Cable Available, Electricity Available, Natural Gas Available, Phone Available, Sewer Available, Water Available
Sewer: Public Sewer
Waterfront / Water
Water Body Name: None
Water Source: Public
Waterfront Features: None
Directions
Take exit 267A toward GA-5 N/Canton Rd, Merge onto Canton Rd Conn NE, Keep right to stay on Canton Rd Conn NE, Merge onto Canton Rd, Turn right onto Piedmont Rd, Turn right onto Morgan Rd, Turn right onto Amarose LnListing Provided courtesy of Maximum One Greater Atlanta Realtors





















































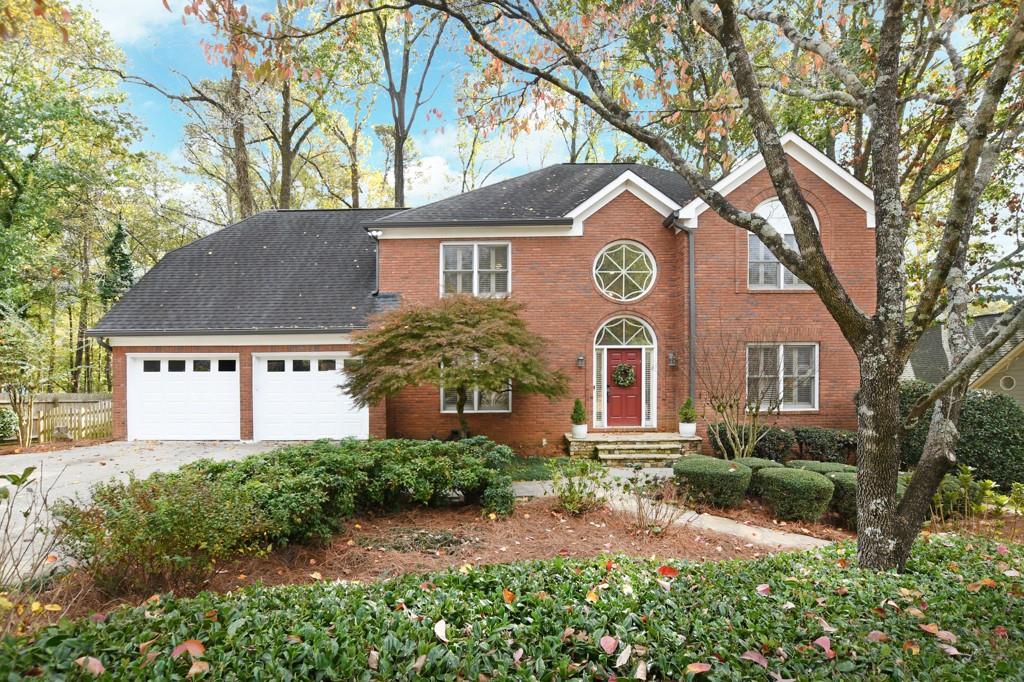
 MLS# 410074277
MLS# 410074277 