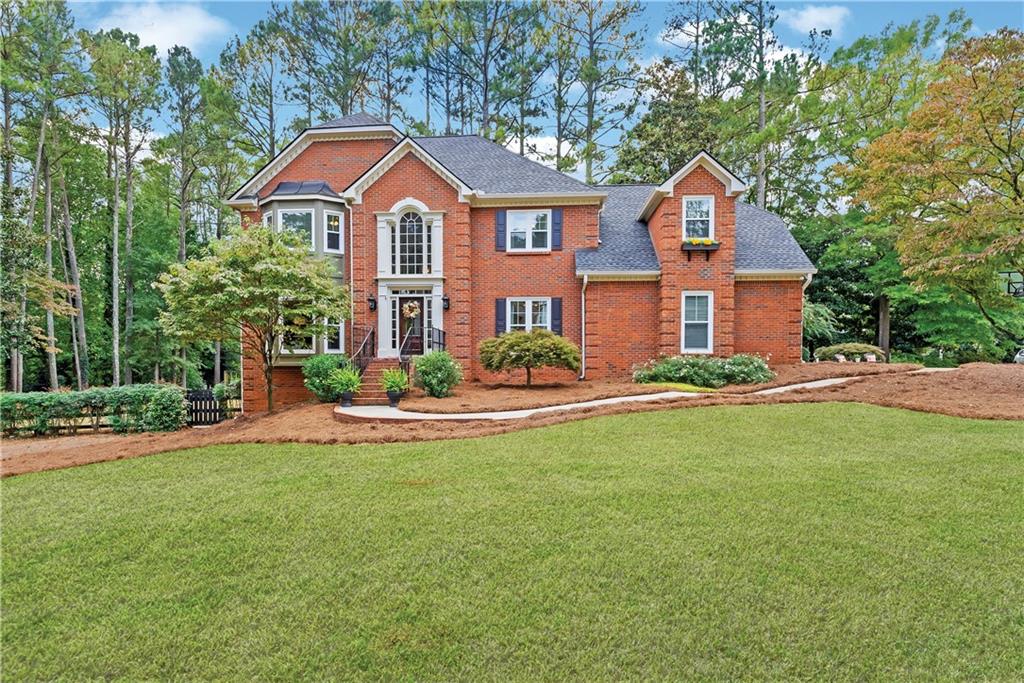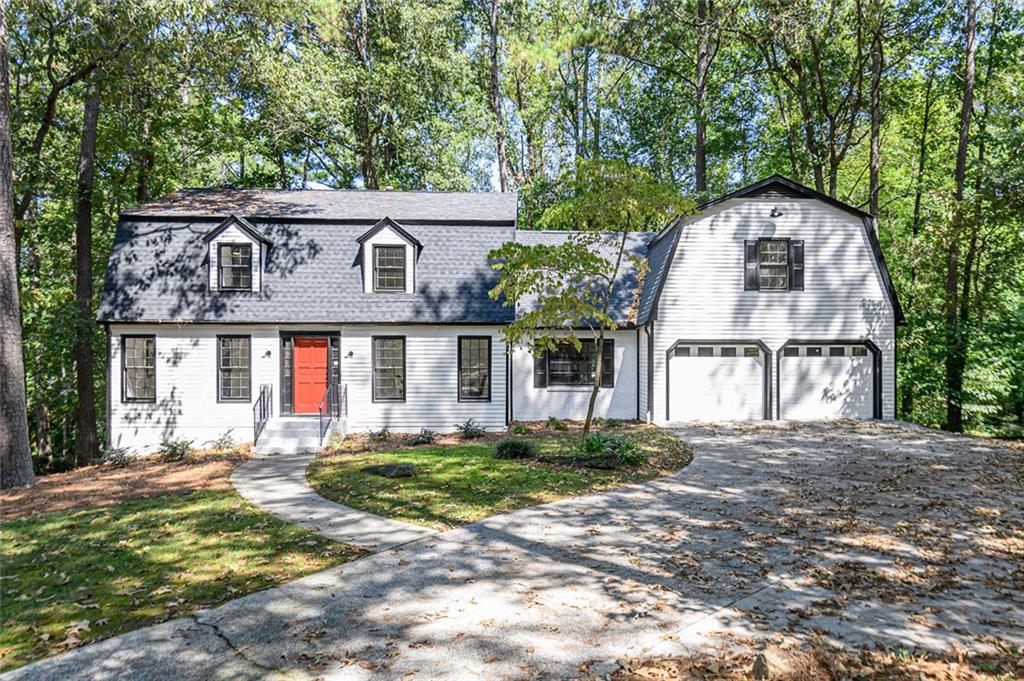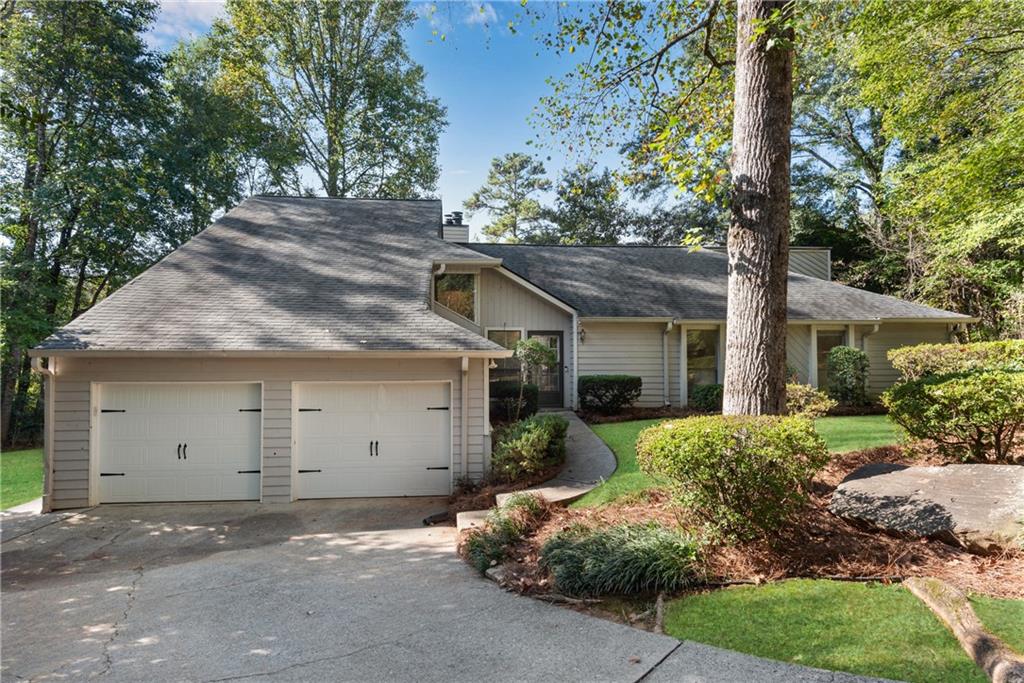Viewing Listing MLS# 409379575
Marietta, GA 30068
- 4Beds
- 3Full Baths
- 1Half Baths
- N/A SqFt
- 1973Year Built
- 0.49Acres
- MLS# 409379575
- Residential
- Single Family Residence
- Active
- Approx Time on Market11 days
- AreaN/A
- CountyCobb - GA
- Subdivision Weatherstone
Overview
Make this this fully renovated East Cobb home in Wheeler School District yours today! This home features 2 master bedrooms with en suites and walk in closets, open concept kitchen, dining room, and living room, 2 additional bedrooms, large laundry room, oversized garage, and large picture windows throughout the home. The kitchen has quartz countertops, brand new appliances and cabinets, beautiful tile backsplash, and a large island with extra seating. Enjoy the floor to ceiling tiled double fireplaces in the dining room and living room. 3 full bathrooms have been upgraded with new vanities, toilets, and tiled floors, showers, tub surround, and accents, and additional powder room with tiled accent wall. The home features new light fixtures and gorgeous trim detail you will not see in most homes. You will love the backyard oasis featuring an oversized deck that extends the length of the home and a lush landscaped yard with a pond. New interior and exterior paint, HVAC system, water heater, engineered hardwood flooring throughout the home. You wont find another home like this one! All agents please bring your motivated buyers, agents protected.
Association Fees / Info
Hoa: 1
Community Features: Clubhouse, Homeowners Assoc, Near Schools, Near Shopping, Pool, Restaurant, Sidewalks, Street Lights, Swim Team, Tennis Court(s)
Bathroom Info
Main Bathroom Level: 1
Halfbaths: 1
Total Baths: 4.00
Fullbaths: 3
Room Bedroom Features: Master on Main, Oversized Master, Split Bedroom Plan
Bedroom Info
Beds: 4
Building Info
Habitable Residence: No
Business Info
Equipment: None
Exterior Features
Fence: Wood
Patio and Porch: Deck, Front Porch
Exterior Features: Private Yard, Rain Gutters
Road Surface Type: Asphalt
Pool Private: No
County: Cobb - GA
Acres: 0.49
Pool Desc: None
Fees / Restrictions
Financial
Original Price: $679,000
Owner Financing: No
Garage / Parking
Parking Features: Driveway, Garage, Garage Door Opener, Garage Faces Front, Level Driveway
Green / Env Info
Green Energy Generation: None
Handicap
Accessibility Features: None
Interior Features
Security Ftr: Smoke Detector(s)
Fireplace Features: Blower Fan, Decorative, Double Sided, Electric, Family Room, Insert
Levels: Multi/Split
Appliances: Dishwasher, Disposal, Electric Range, Electric Water Heater, ENERGY STAR Qualified Appliances, Range Hood, Refrigerator, Self Cleaning Oven
Laundry Features: Laundry Room, Lower Level
Interior Features: Beamed Ceilings, Double Vanity, Entrance Foyer, High Ceilings 10 ft Main, Walk-In Closet(s), Wet Bar
Flooring: Ceramic Tile, Hardwood
Spa Features: None
Lot Info
Lot Size Source: Owner
Lot Features: Back Yard, Cul-De-Sac, Front Yard, Lake On Lot, Landscaped, Pond on Lot
Misc
Property Attached: No
Home Warranty: No
Open House
Other
Other Structures: Storage,Workshop
Property Info
Construction Materials: Wood Siding, Other
Year Built: 1,973
Property Condition: Updated/Remodeled
Roof: Shingle
Property Type: Residential Detached
Style: Traditional
Rental Info
Land Lease: No
Room Info
Kitchen Features: Cabinets Other, Cabinets White, Kitchen Island, Pantry, Stone Counters, View to Family Room
Room Master Bathroom Features: Double Vanity,Shower Only,Vaulted Ceiling(s)
Room Dining Room Features: Open Concept
Special Features
Green Features: Appliances, HVAC, Water Heater
Special Listing Conditions: Real Estate Owned
Special Circumstances: No disclosures from Seller, Sold As/Is
Sqft Info
Building Area Total: 2596
Building Area Source: Owner
Tax Info
Tax Amount Annual: 838
Tax Year: 2,023
Tax Parcel Letter: 16-1173-0-037-0
Unit Info
Utilities / Hvac
Cool System: Ceiling Fan(s)
Electric: 110 Volts, 220 Volts
Heating: Central, Forced Air, Natural Gas
Utilities: Cable Available, Electricity Available, Natural Gas Available, Phone Available, Sewer Available, Underground Utilities
Sewer: Public Sewer
Waterfront / Water
Water Body Name: None
Water Source: Public
Waterfront Features: None
Directions
I-75 to Lower Roswell Road, to Holt Road, To Willow Glenn Drive, to Clear Spring CourtListing Provided courtesy of Clickit Realty
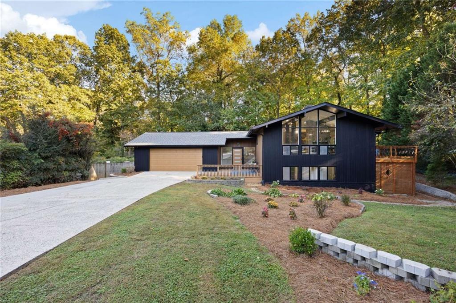
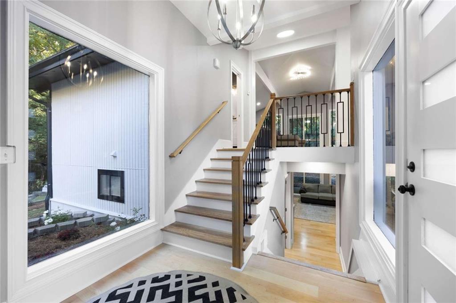
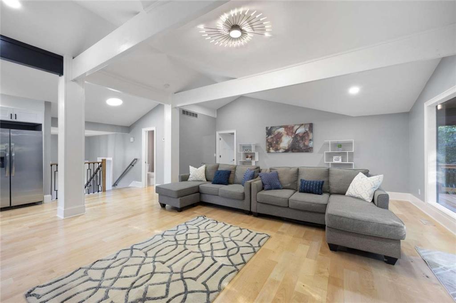
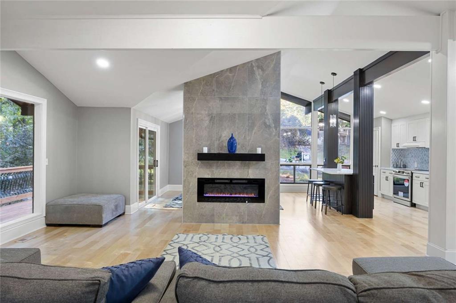
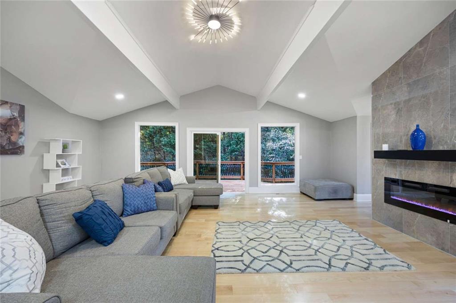
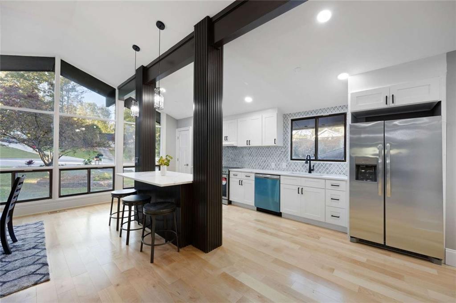
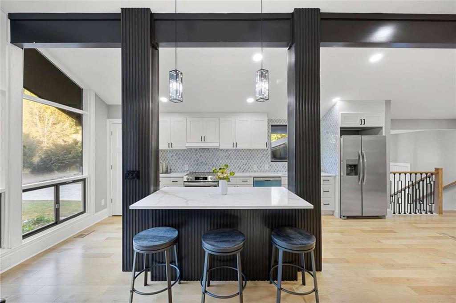
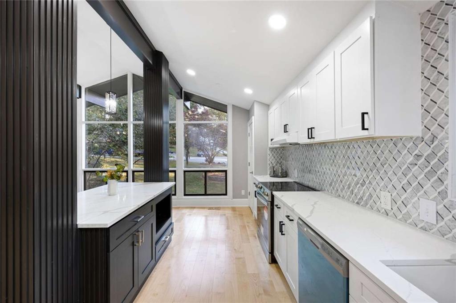
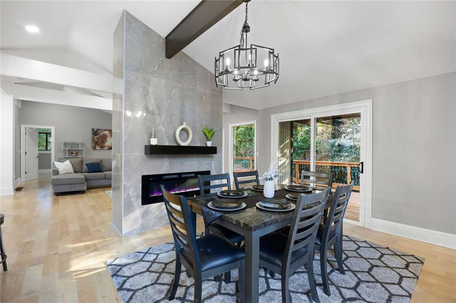
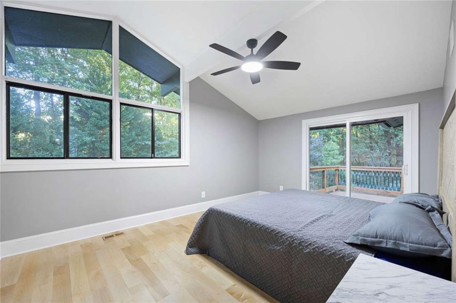
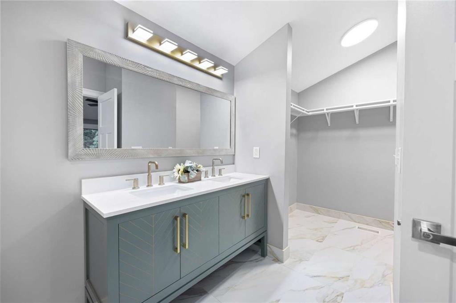
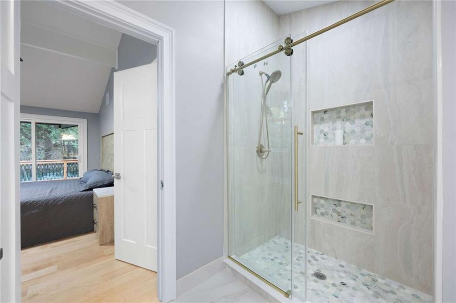
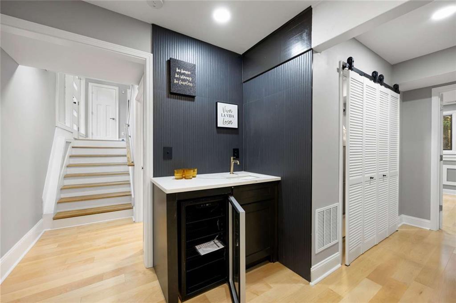
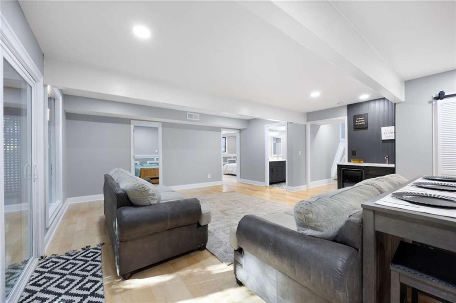
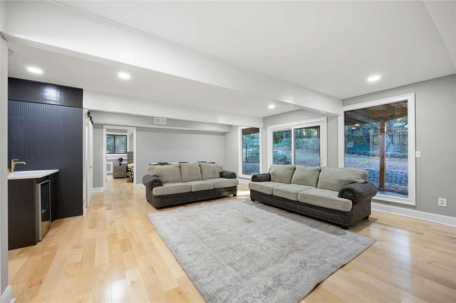
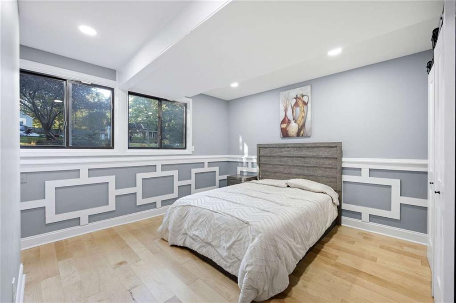
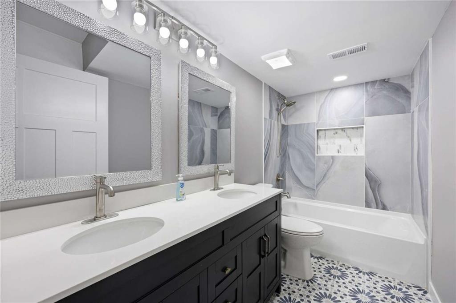
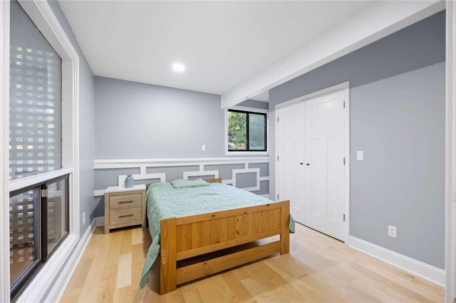
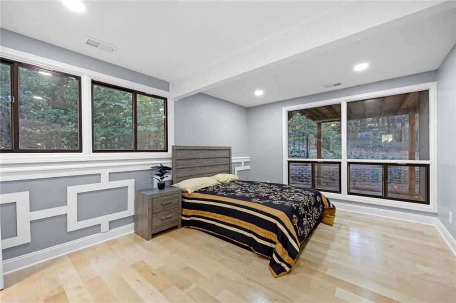
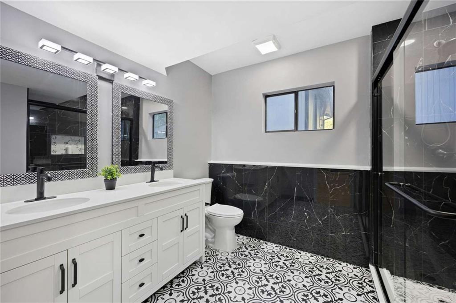
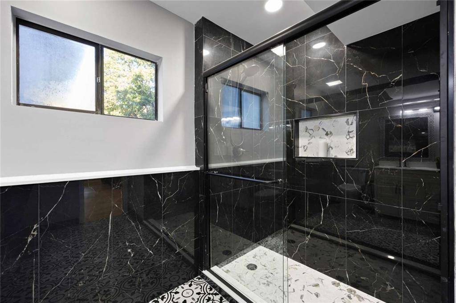
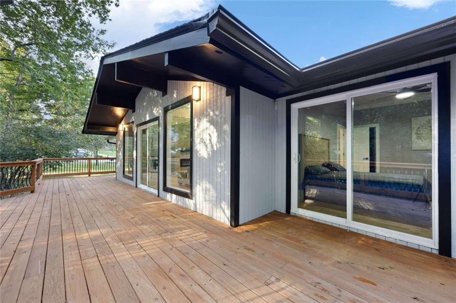
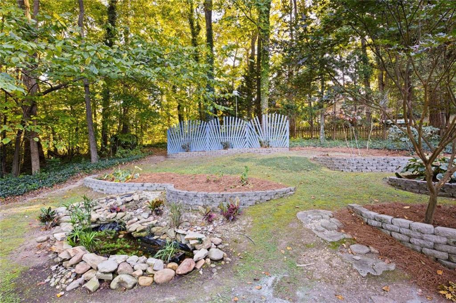
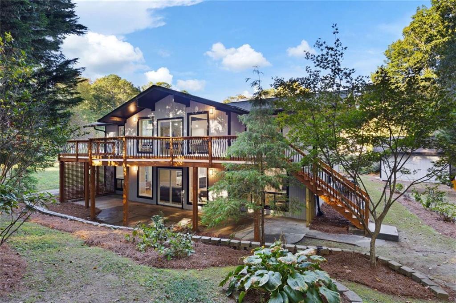
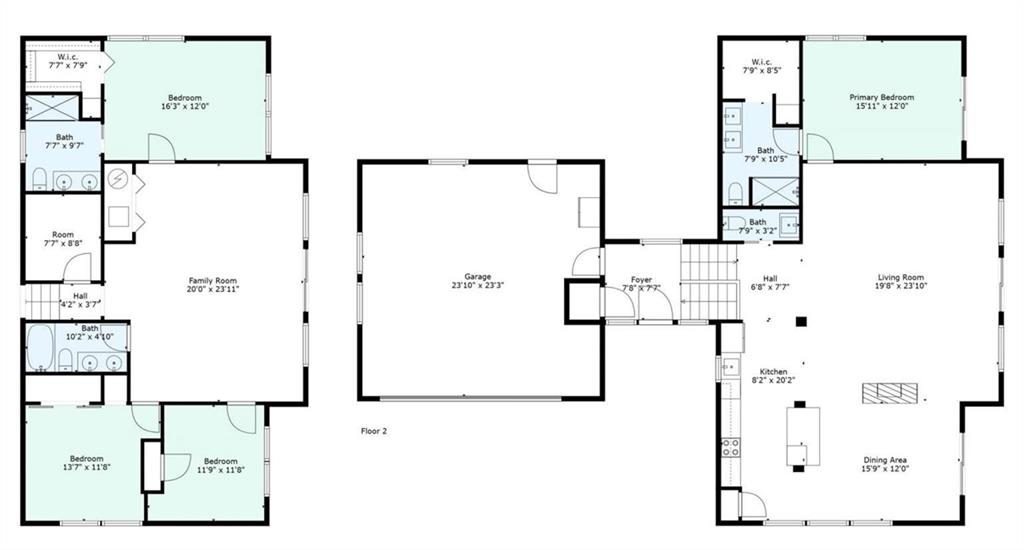
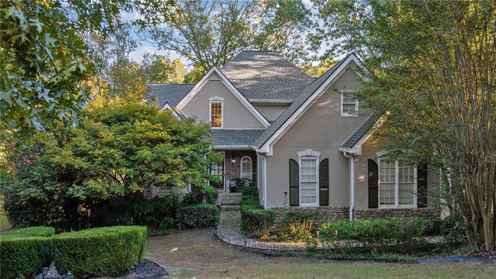
 MLS# 409369179
MLS# 409369179 