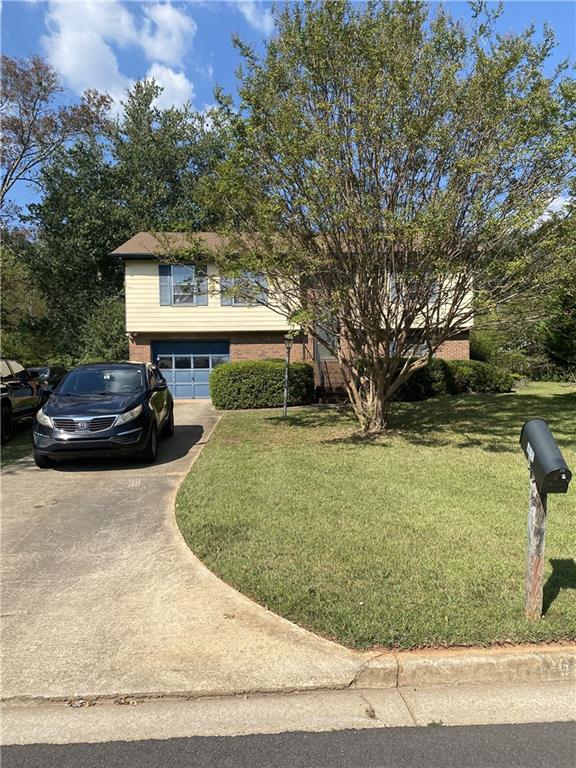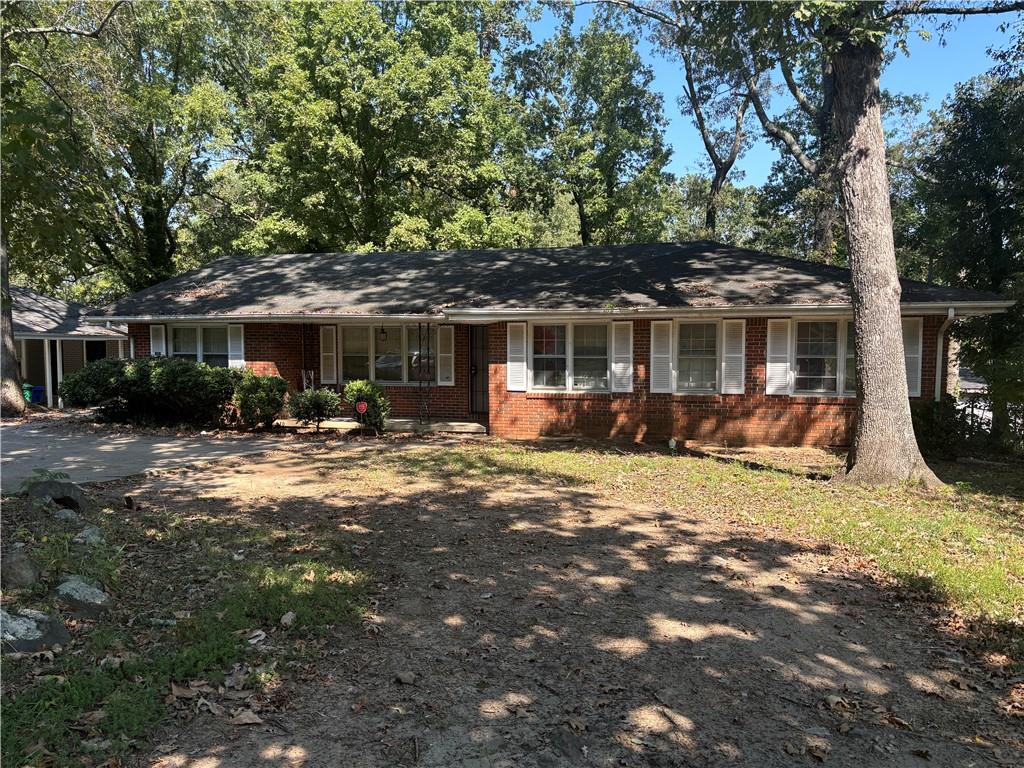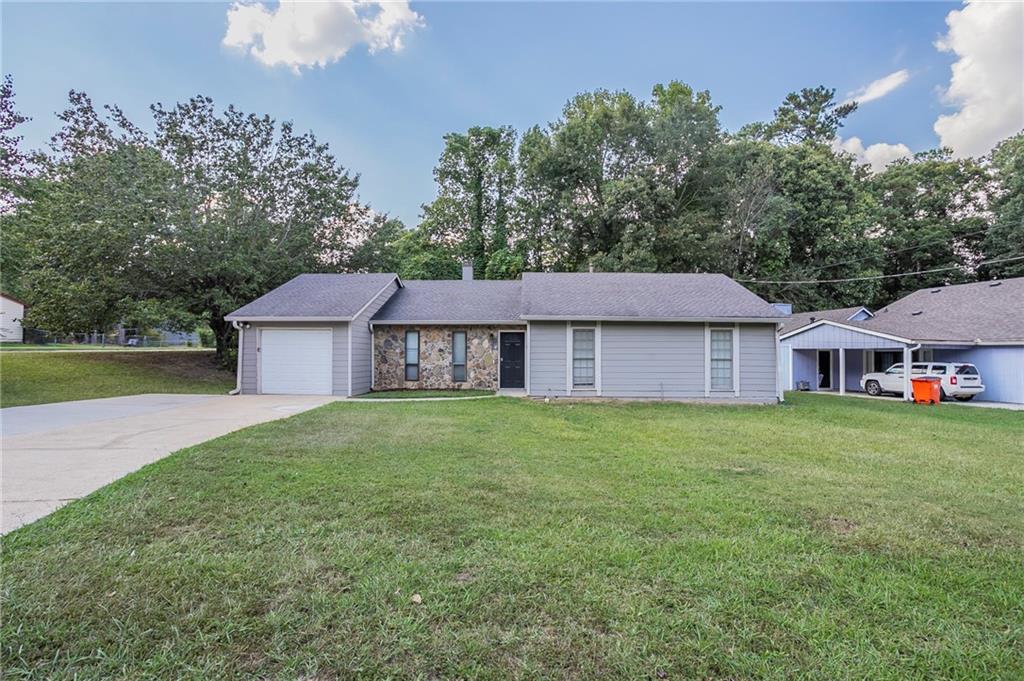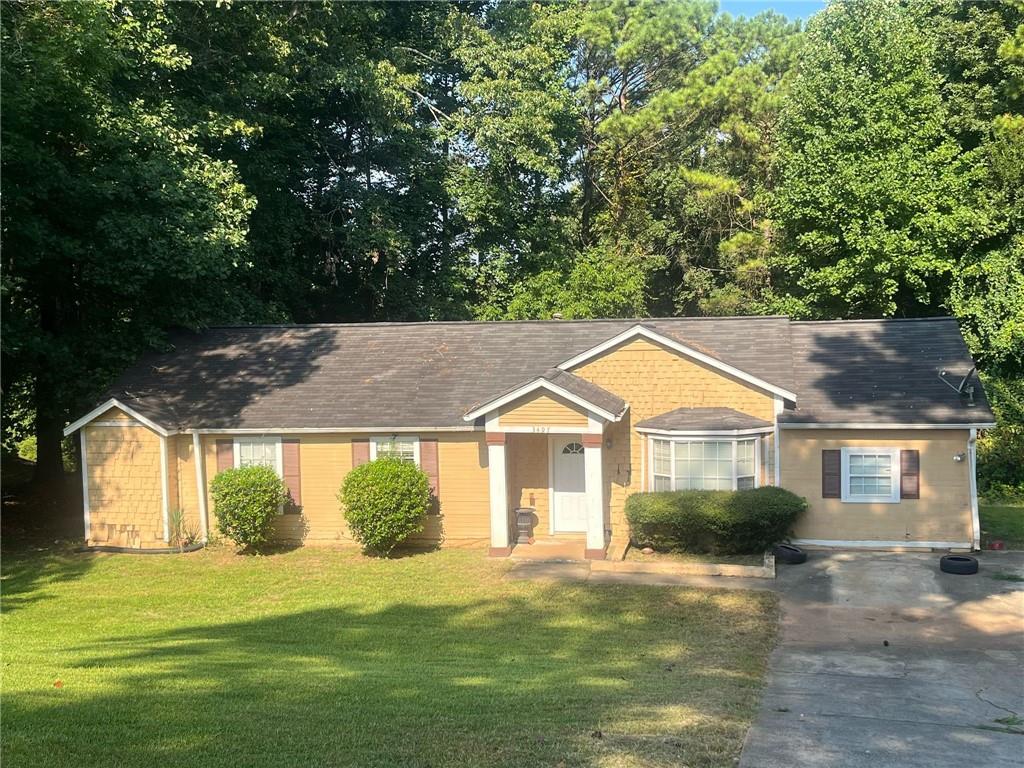Viewing Listing MLS# 360865046
Ellenwood, GA 30294
- 3Beds
- 2Full Baths
- N/AHalf Baths
- N/A SqFt
- 1989Year Built
- 0.40Acres
- MLS# 360865046
- Residential
- Single Family Residence
- Active
- Approx Time on Market7 months, 3 days
- AreaN/A
- CountyDekalb - GA
- Subdivision Skyline Forest
Overview
This lovely, 3 bed, 2 bath home located in an established neighborhood within Ellenwood, is just minutes from a multitude of entertainment options including shopping, restaurants, movie theaters, gyms and local schools. Also conveniently close to interstates and public transportation, making your commute a breeze! Lush landscaping gives this home great curb appeal, while the interior features an open floor plan and a fireplace in the family room. This lovely home also boasts an eat-in kitchen, large front porch and a 1-car garage. The private yard is spacious, perfect for entertaining. Don't miss the chance to show your clients their new home, as this one won't last!
Association Fees / Info
Hoa: No
Community Features: None
Bathroom Info
Main Bathroom Level: 2
Total Baths: 2.00
Fullbaths: 2
Room Bedroom Features: Oversized Master
Bedroom Info
Beds: 3
Building Info
Habitable Residence: No
Business Info
Equipment: None
Exterior Features
Fence: None
Patio and Porch: Front Porch, Patio
Exterior Features: Lighting, Private Yard
Road Surface Type: Asphalt
Pool Private: No
County: Dekalb - GA
Acres: 0.40
Pool Desc: None
Fees / Restrictions
Financial
Original Price: $239,900
Owner Financing: No
Garage / Parking
Parking Features: Attached, Garage
Green / Env Info
Green Energy Generation: None
Handicap
Accessibility Features: None
Interior Features
Security Ftr: Smoke Detector(s)
Fireplace Features: Family Room
Levels: Multi/Split
Appliances: Dishwasher, Gas Water Heater, Gas Range
Laundry Features: Common Area
Interior Features: Other
Flooring: Laminate
Spa Features: None
Lot Info
Lot Size Source: Assessor
Lot Features: Cul-De-Sac, Landscaped, Private
Lot Size: 100 x 177
Misc
Property Attached: No
Home Warranty: No
Open House
Other
Other Structures: None
Property Info
Construction Materials: Wood Siding
Year Built: 1,989
Property Condition: Resale
Roof: Composition
Property Type: Residential Detached
Style: Traditional
Rental Info
Land Lease: No
Room Info
Kitchen Features: Breakfast Room, Cabinets Stain
Room Master Bathroom Features: Tub/Shower Combo
Room Dining Room Features: Open Concept
Special Features
Green Features: None
Special Listing Conditions: None
Special Circumstances: Investor Owned
Sqft Info
Building Area Total: 1382
Building Area Source: Public Records
Tax Info
Tax Amount Annual: 2849
Tax Year: 2,023
Tax Parcel Letter: 15-054-06-038
Unit Info
Utilities / Hvac
Cool System: Central Air
Electric: 110 Volts, 220 Volts in Laundry
Heating: Forced Air
Utilities: Cable Available, Electricity Available, Natural Gas Available, Sewer Available, Water Available
Sewer: Public Sewer
Waterfront / Water
Water Body Name: None
Water Source: Public
Waterfront Features: None
Directions
From I-285, take exit 51 toward Bouldercrest Rd, head south. Left onto River Rd, left onto Telstar Dr, right onto Satellite Blvd. Home will be on the left. GPS friendly.Listing Provided courtesy of Gk Properties, Llc


























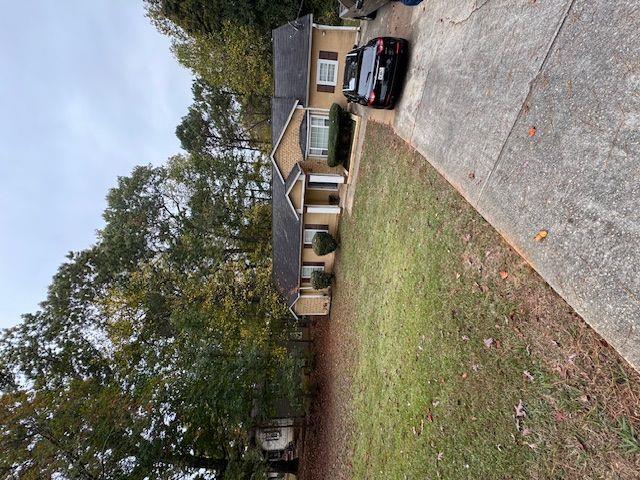
 MLS# 410555058
MLS# 410555058 