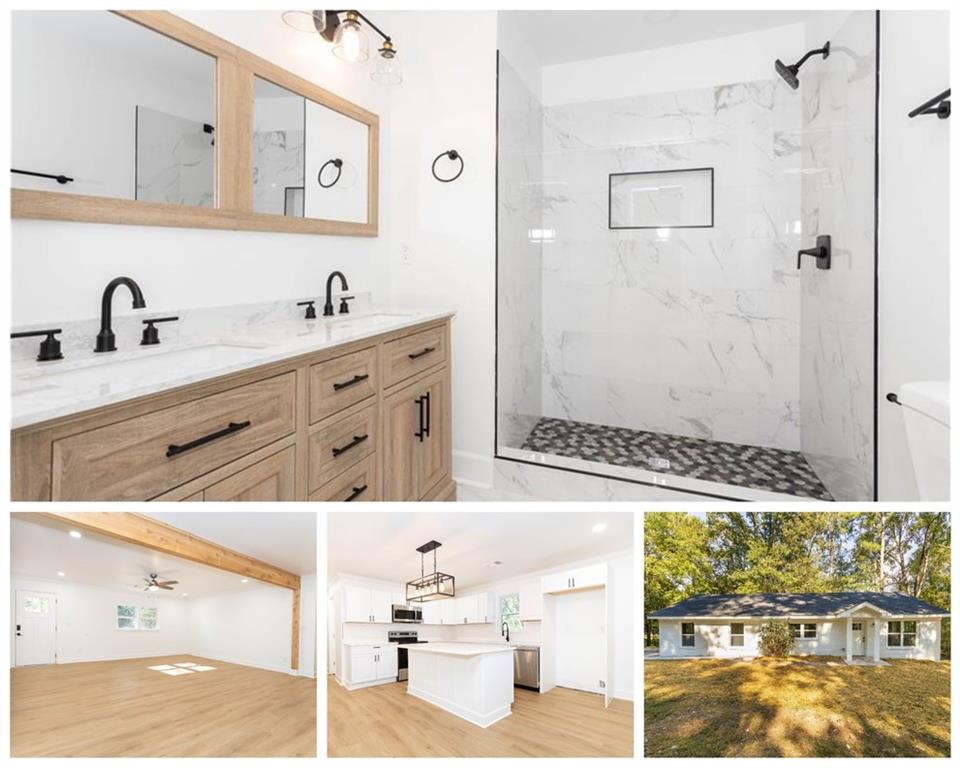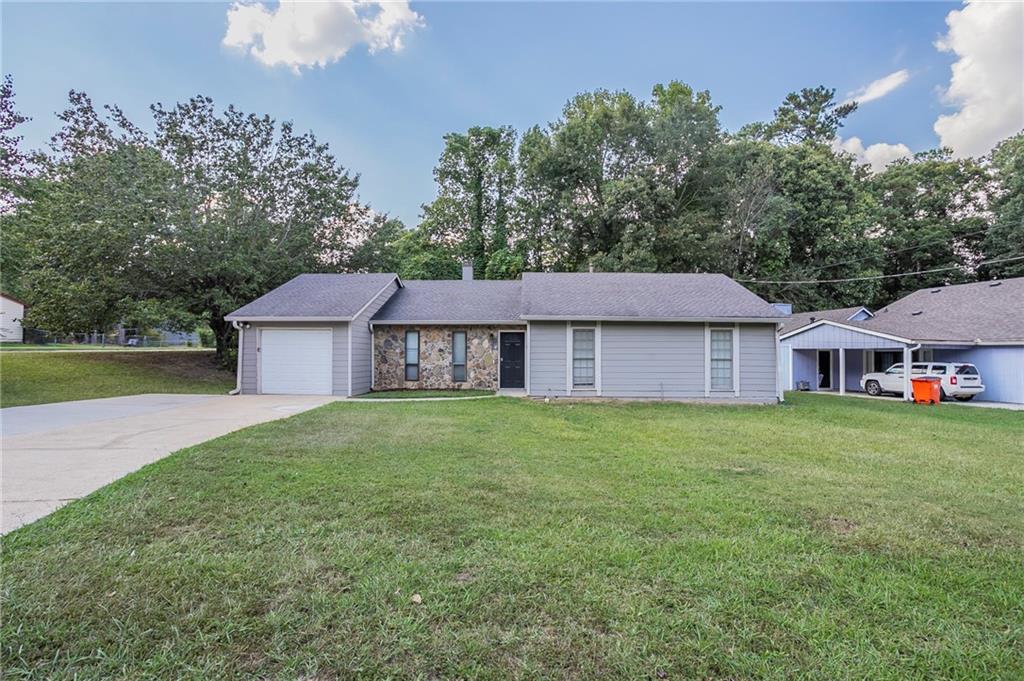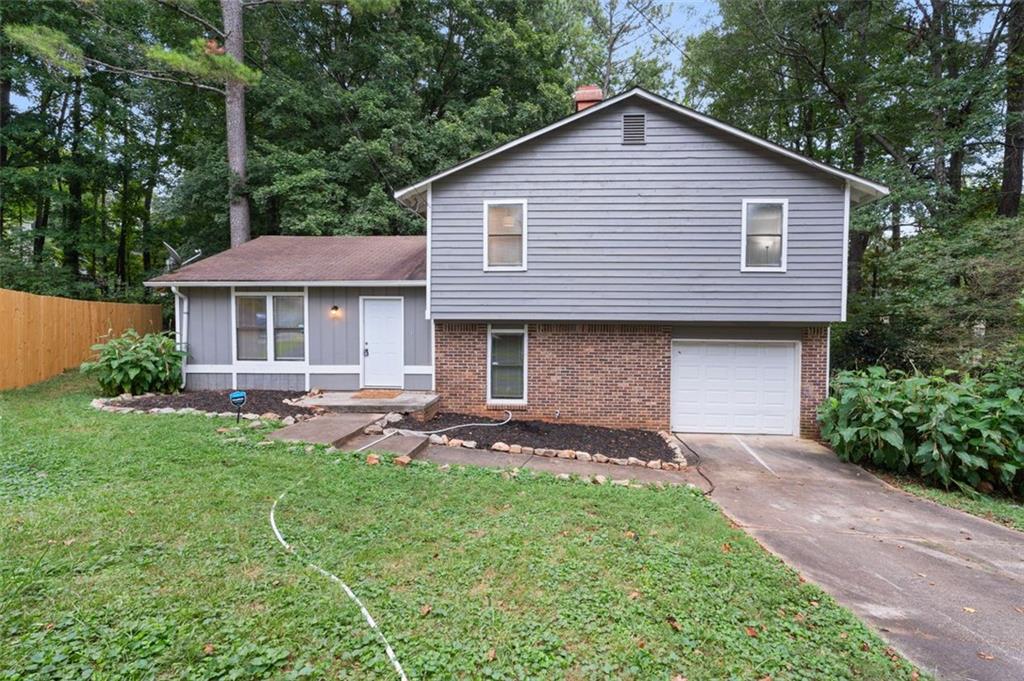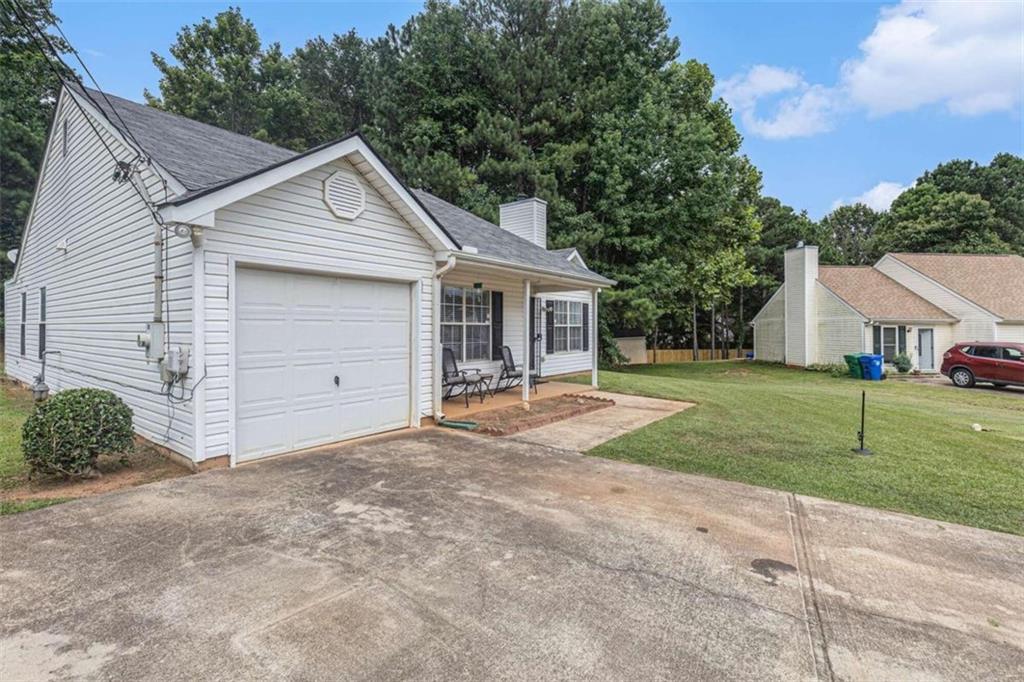Viewing Listing MLS# 407865679
Ellenwood, GA 30294
- 3Beds
- 2Full Baths
- N/AHalf Baths
- N/A SqFt
- 1964Year Built
- 0.30Acres
- MLS# 407865679
- Residential
- Single Family Residence
- Active
- Approx Time on Market28 days
- AreaN/A
- CountyDekalb - GA
- Subdivision Skyline Forest
Overview
It is hard to find an all-brick 3 bedroom 2 bath spacious ranch home at this price; featuring a living room, family/dining rm and oversized rec room- great for a pool table or ping pong table- an ideal family home. The open concept of the Kitchen and family room is ideal for conversing with friends and family while preparing those great meals - the kitchen features, an electric stove, dishwasher, a nice-sized breakfast bar for preparing and serving; hardwood floors throughout. Nice size bedrooms; master has 2 closets; nice level lot with a fenced backyard; FRESHLY PAINTED THROUGHOUT. Must provide pre-qual, POF with offer, no assignments or blind offers.
Association Fees / Info
Hoa: No
Community Features: Near Public Transport
Bathroom Info
Main Bathroom Level: 2
Total Baths: 2.00
Fullbaths: 2
Room Bedroom Features: Master on Main
Bedroom Info
Beds: 3
Building Info
Habitable Residence: No
Business Info
Equipment: None
Exterior Features
Fence: Back Yard
Patio and Porch: Patio
Exterior Features: Other
Road Surface Type: Asphalt
Pool Private: No
County: Dekalb - GA
Acres: 0.30
Pool Desc: None
Fees / Restrictions
Financial
Original Price: $239,000
Owner Financing: No
Garage / Parking
Parking Features: Driveway
Green / Env Info
Green Energy Generation: None
Handicap
Accessibility Features: None
Interior Features
Security Ftr: Smoke Detector(s)
Fireplace Features: None
Levels: One
Appliances: Dishwasher, Electric Range
Laundry Features: Laundry Room, Main Level
Interior Features: Disappearing Attic Stairs
Flooring: Hardwood
Spa Features: None
Lot Info
Lot Size Source: Public Records
Lot Features: Back Yard, Front Yard, Level
Lot Size: 144 x 80
Misc
Property Attached: No
Home Warranty: No
Open House
Other
Other Structures: None
Property Info
Construction Materials: Brick 4 Sides
Year Built: 1,964
Property Condition: Resale
Roof: Composition
Property Type: Residential Detached
Style: Ranch
Rental Info
Land Lease: No
Room Info
Kitchen Features: Breakfast Bar, View to Family Room
Room Master Bathroom Features: Double Vanity,Tub/Shower Combo
Room Dining Room Features: Open Concept
Special Features
Green Features: None
Special Listing Conditions: None
Special Circumstances: None
Sqft Info
Building Area Total: 1610
Building Area Source: Public Records
Tax Info
Tax Amount Annual: 3229
Tax Year: 2,023
Tax Parcel Letter: 15-044-11-004
Unit Info
Utilities / Hvac
Cool System: Central Air
Electric: 110 Volts
Heating: Central
Utilities: Electricity Available, Natural Gas Available, Water Available
Sewer: Public Sewer
Waterfront / Water
Water Body Name: None
Water Source: Public
Waterfront Features: None
Directions
Head on I-285 S; exit left on Bouldercrest heading outside perimeter; left on River Rd. House on leftListing Provided courtesy of Era Towne Square Realty, Inc.
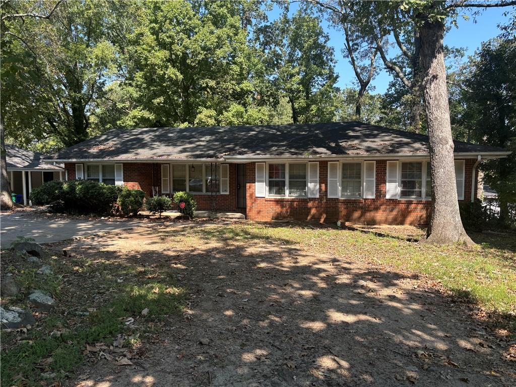
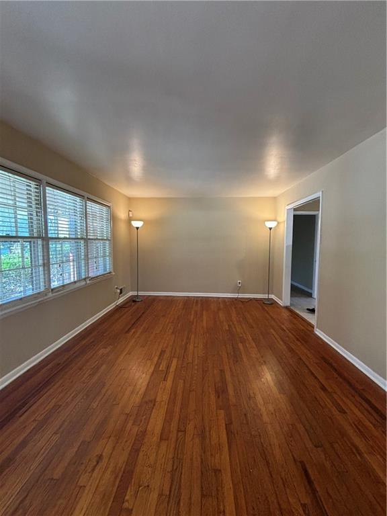
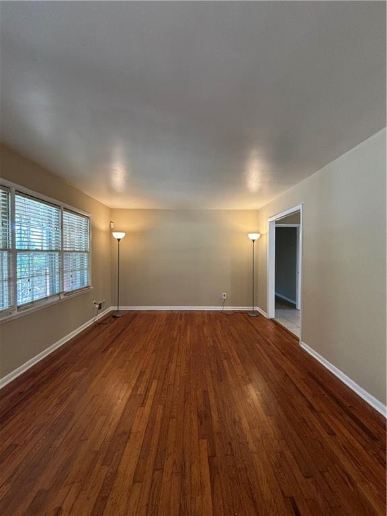
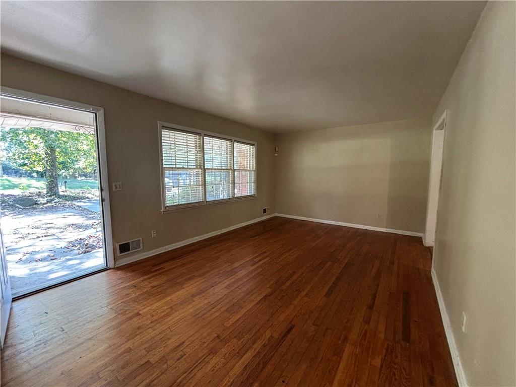
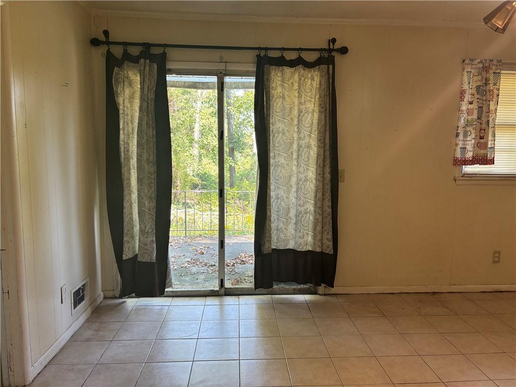
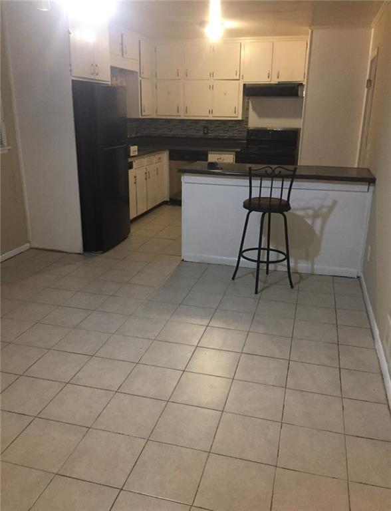
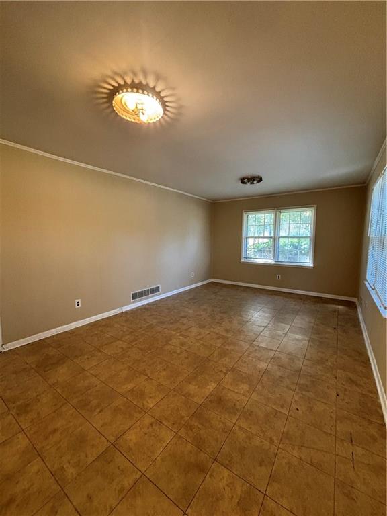
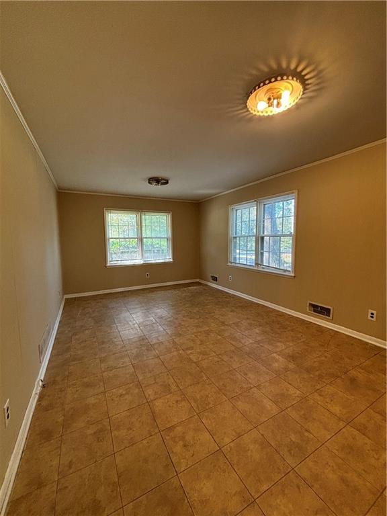
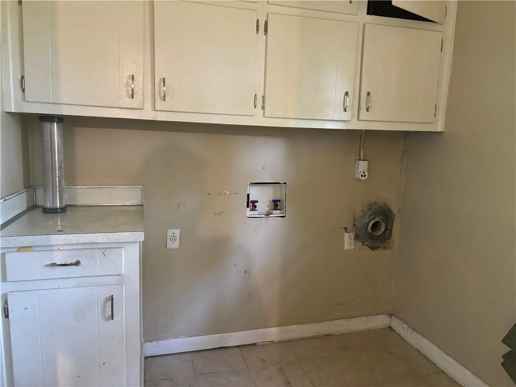
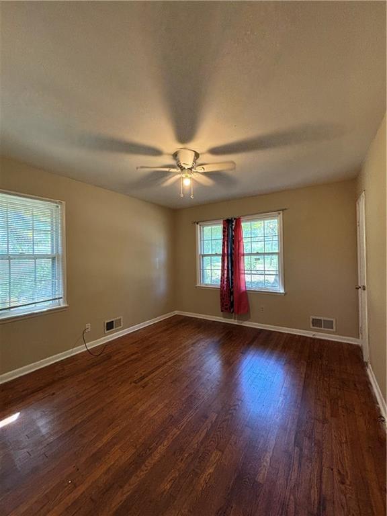
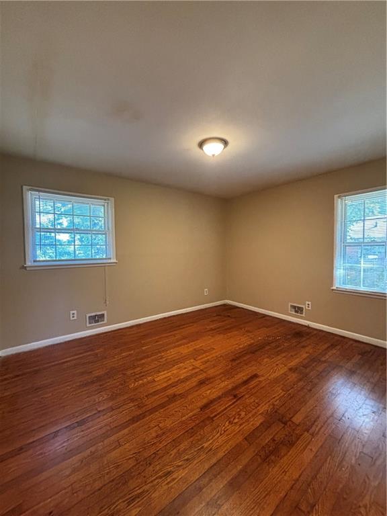
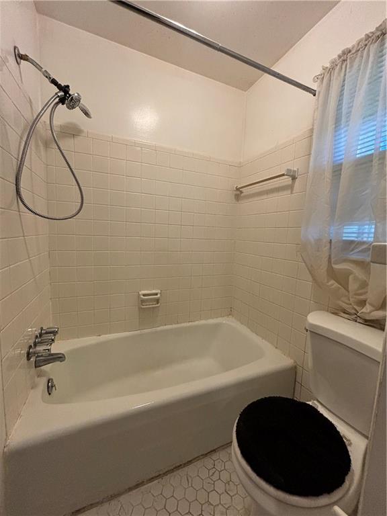
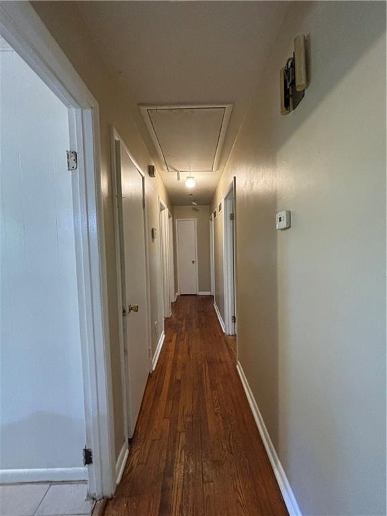
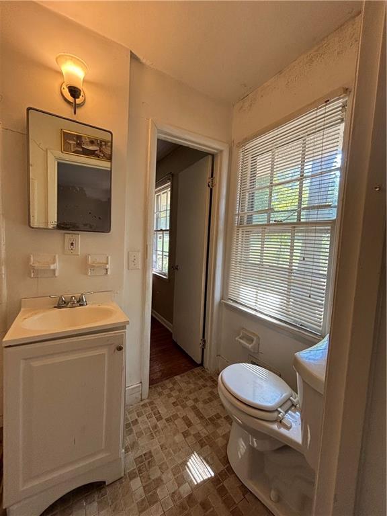
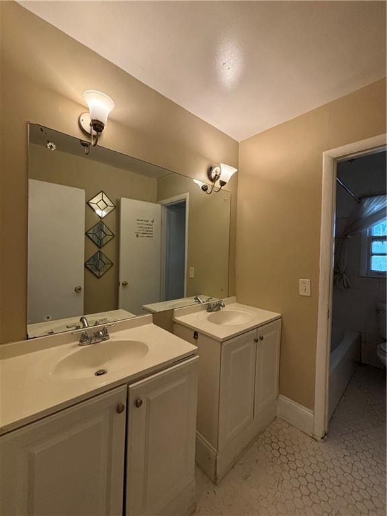
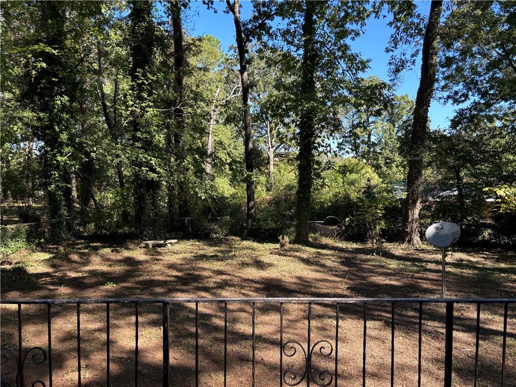
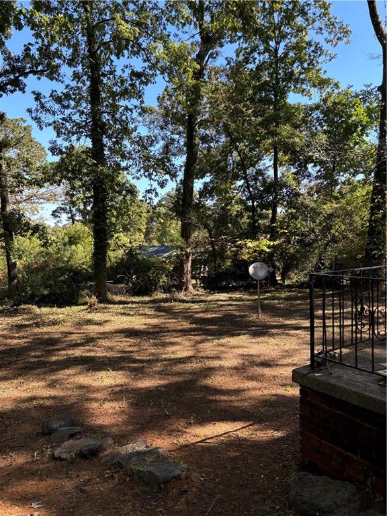
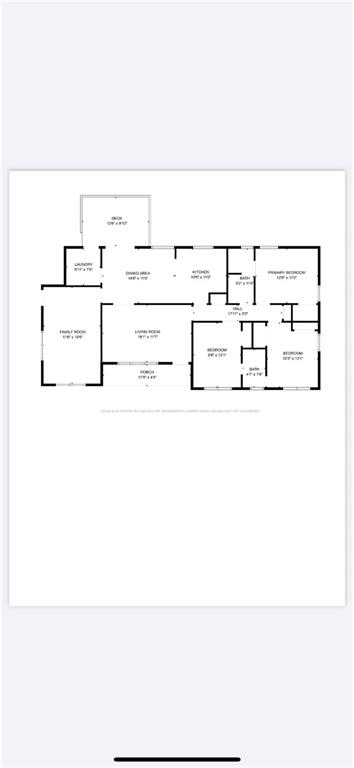
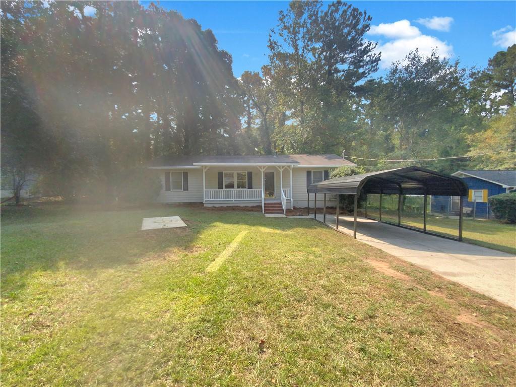
 MLS# 406709291
MLS# 406709291 