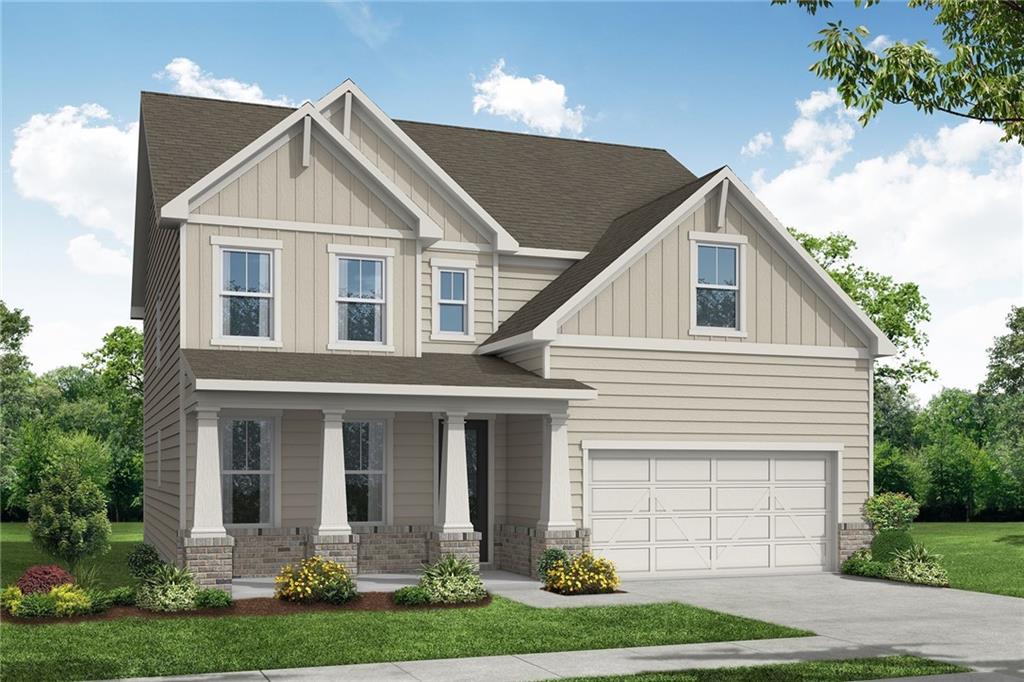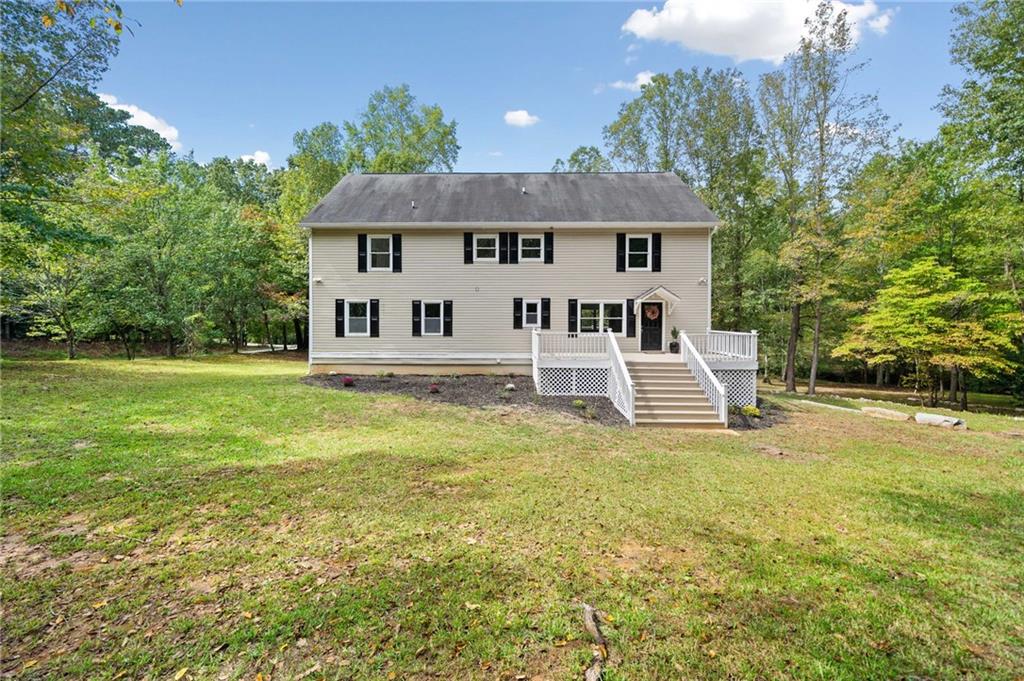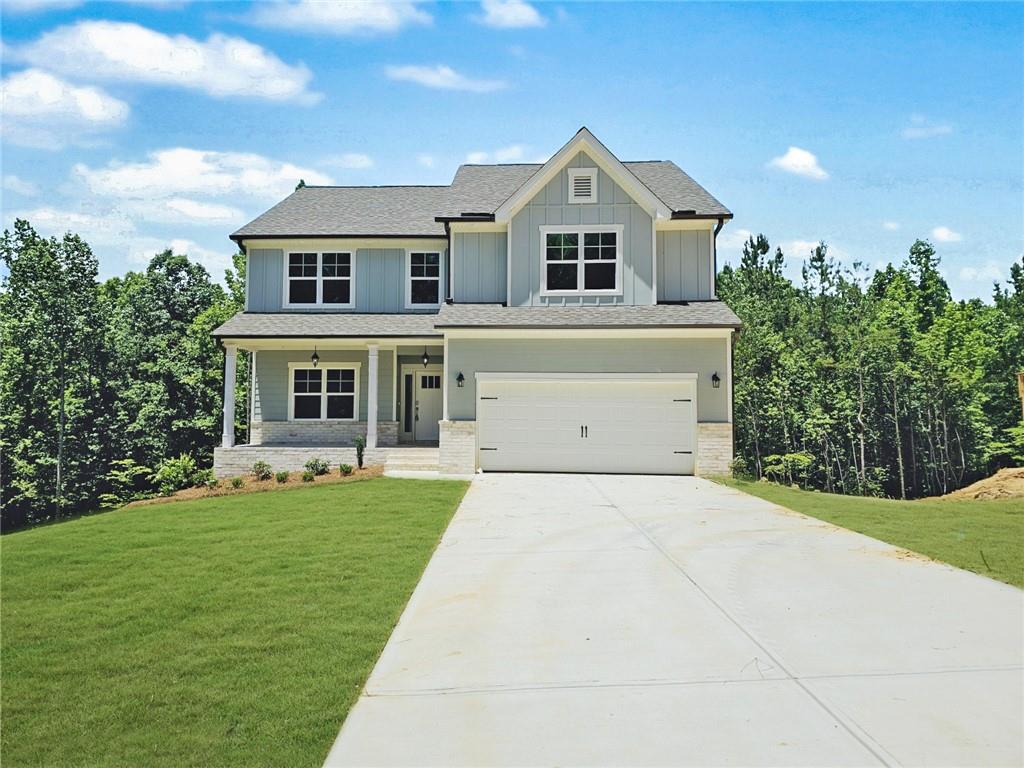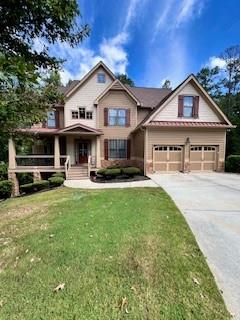Viewing Listing MLS# 360611580
Dallas, GA 30132
- 5Beds
- 4Full Baths
- N/AHalf Baths
- N/A SqFt
- 2024Year Built
- 0.56Acres
- MLS# 360611580
- Residential
- Single Family Residence
- Active
- Approx Time on Market7 months, 5 days
- AreaN/A
- CountyPaulding - GA
- Subdivision Pointe North
Overview
Welcome to the beautiful Newport model by Paran Homes. Unwind and enjoy the peaceful, half-acre lot with an included irrigation system. Entertain in your gourmet kitchen, complete with a walk-in pantry and an oversized island that beckons culinary creativity. From the kitchen you can see the breakfast area and the welcoming fireside family room; a perfect space for gatherings and relaxation. Great 5-bedroom floor plan with a nice-sized guest bedroom and full bath on the main level. Primary bedroom as well as three additional generously-sized bedrooms AND a loft upstairs! Unlock your creative side with the unfinished basement. This home is nestled in a top-of-the-line community that boasts unrivaled amenities. Enjoy leisurely rounds of tennis, and social gatherings at the clubhouse. Don't forget to cool off in the junior Olympic-sized swimming pool this summer. Embrace a lifestyle of relaxed resort-style living at its finest! Located 3.5 miles from downtown Dallas! Ask me about our 100% Financing.
Association Fees / Info
Hoa: Yes
Hoa Fees Frequency: Annually
Hoa Fees: 600
Community Features: None
Bathroom Info
Main Bathroom Level: 1
Total Baths: 4.00
Fullbaths: 4
Room Bedroom Features: None
Bedroom Info
Beds: 5
Building Info
Habitable Residence: No
Business Info
Equipment: None
Exterior Features
Fence: None
Patio and Porch: Deck, Front Porch
Exterior Features: None
Road Surface Type: Asphalt
Pool Private: No
County: Paulding - GA
Acres: 0.56
Pool Desc: None
Fees / Restrictions
Financial
Original Price: $558,687
Owner Financing: No
Garage / Parking
Parking Features: Garage
Green / Env Info
Green Energy Generation: None
Handicap
Accessibility Features: None
Interior Features
Security Ftr: Carbon Monoxide Detector(s), Fire Alarm
Fireplace Features: Family Room, Wood Burning Stove
Levels: Two
Appliances: Dishwasher, Disposal
Laundry Features: Upper Level
Interior Features: Double Vanity, High Ceilings 9 ft Lower, High Ceilings 9 ft Main, High Ceilings 9 ft Upper, High Speed Internet, Walk-In Closet(s)
Flooring: Ceramic Tile, Vinyl
Spa Features: None
Lot Info
Lot Size Source: Public Records
Lot Features: Back Yard
Lot Size: x
Misc
Property Attached: No
Home Warranty: Yes
Open House
Other
Other Structures: None
Property Info
Construction Materials: Cement Siding
Year Built: 2,024
Property Condition: New Construction
Roof: Composition
Property Type: Residential Detached
Style: Traditional
Rental Info
Land Lease: No
Room Info
Kitchen Features: Breakfast Bar, Eat-in Kitchen, Pantry Walk-In
Room Master Bathroom Features: Other
Room Dining Room Features: Separate Dining Room
Special Features
Green Features: None
Special Listing Conditions: None
Special Circumstances: None
Sqft Info
Building Area Total: 3026
Building Area Source: Builder
Tax Info
Tax Year: 2,023
Tax Parcel Letter: 062489
Unit Info
Utilities / Hvac
Cool System: Ceiling Fan(s), Central Air, Electric
Electric: 110 Volts, 220 Volts in Garage
Heating: Electric
Utilities: Cable Available, Electricity Available, Water Available
Sewer: Septic Tank
Waterfront / Water
Water Body Name: None
Water Source: Public
Waterfront Features: None
Directions
GPS FriendlyListing Provided courtesy of Paran Realty, Llc.










 MLS# 409006517
MLS# 409006517 


