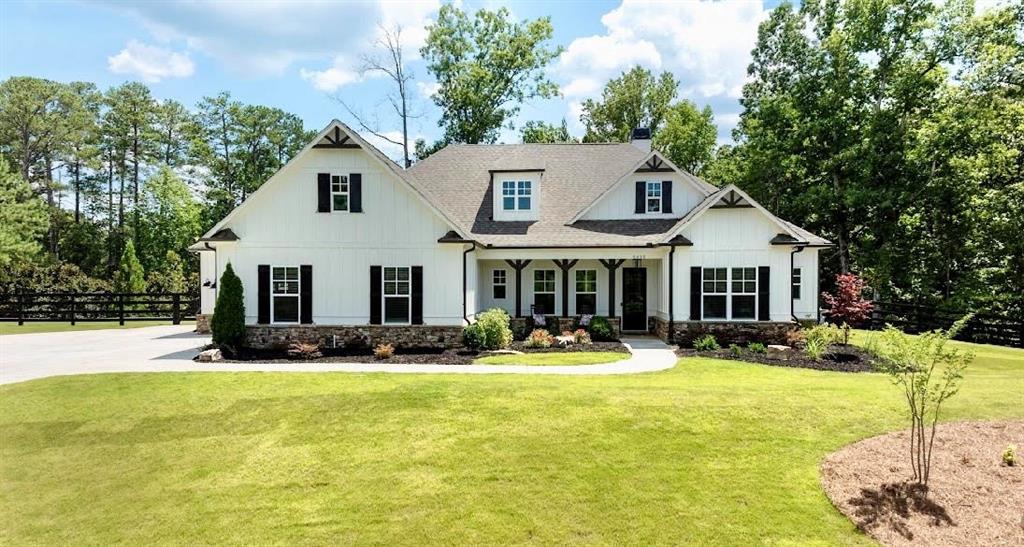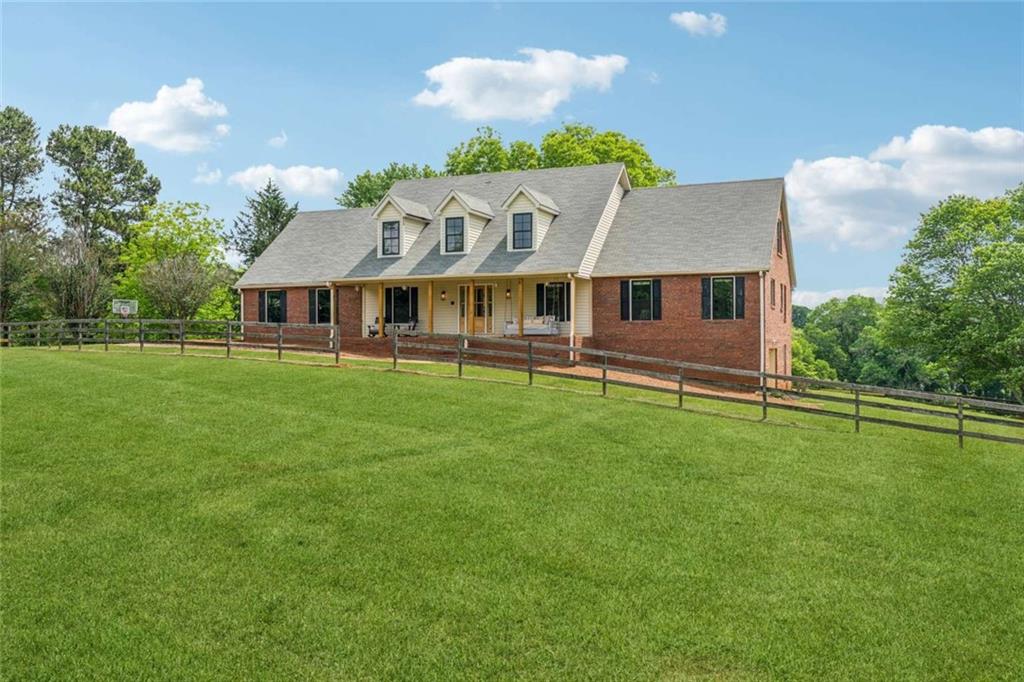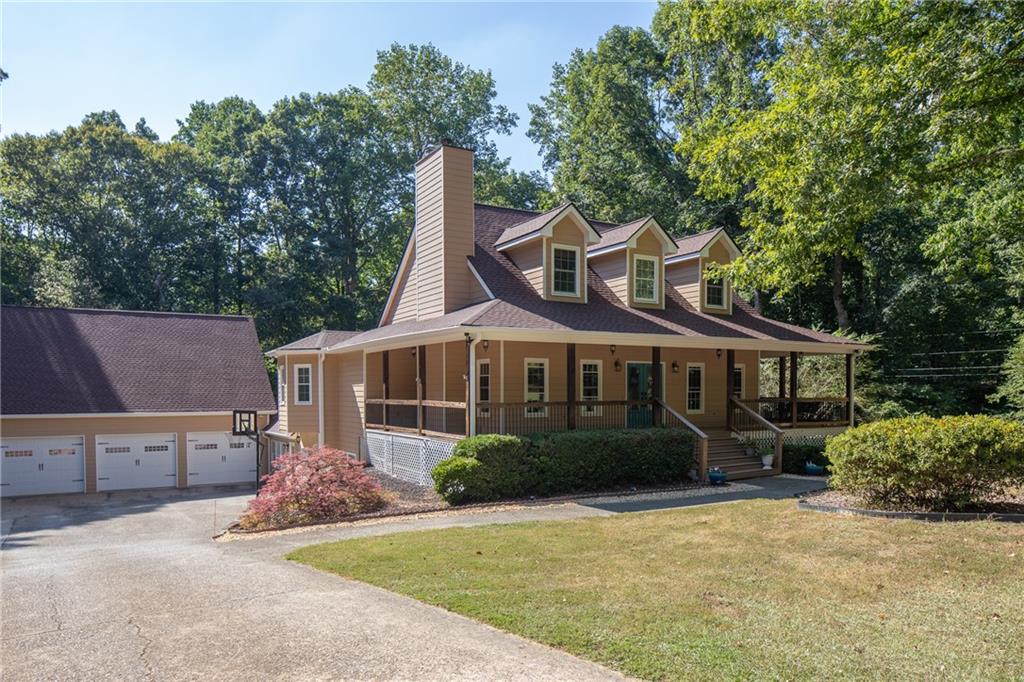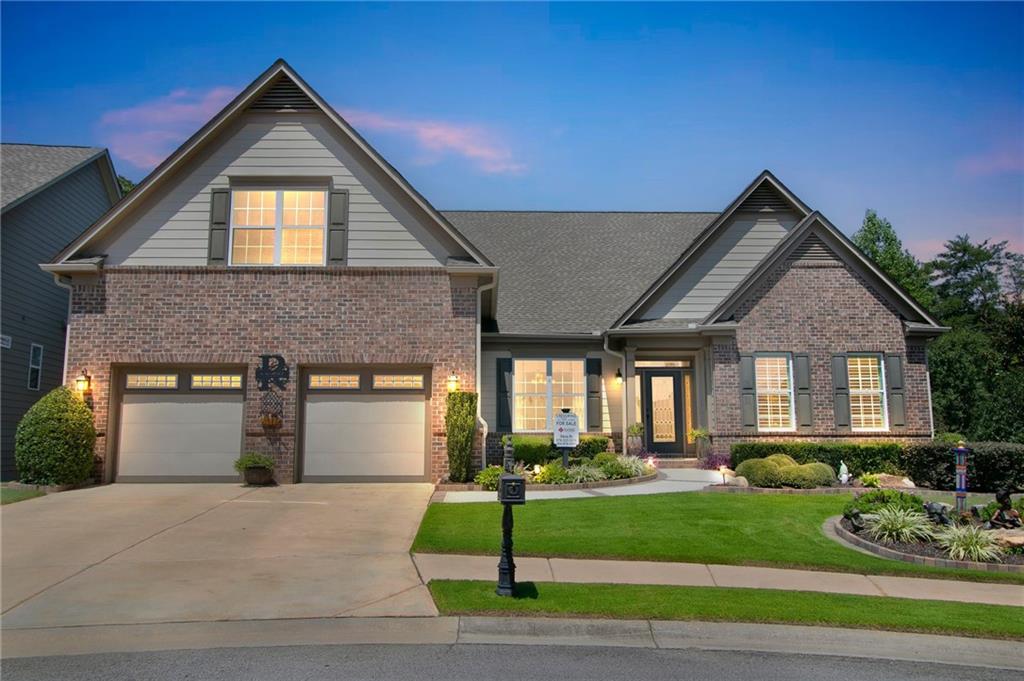Viewing Listing MLS# 360526213
Gainesville, GA 30506
- 4Beds
- 3Full Baths
- 1Half Baths
- N/A SqFt
- 2024Year Built
- 0.42Acres
- MLS# 360526213
- Residential
- Single Family Residence
- Active
- Approx Time on Market6 months, 28 days
- AreaN/A
- CountyHall - GA
- Subdivision Timberidge Estates
Overview
Immediate commute to Timberidge Estates and access to Lake Lanier with 12-slip deepwater community dock along with a boat ramp. The home offers an idyllic blend of luxury and comfort, promising a lifetime of cherished memories. Step inside and be greeted by impeccable craftsmanship and meticulous attention to detail. The gourmet kitchen, adorned with contemporary cabinets and granite countertops, is a culinary haven equipped with stainless steel appliances and a central island, overlooking the inviting family room with soaring high ceilings and a two-story stacked fireplacean ideal space for hosting gatherings or intimate dinner parties. The main level boasts a private owner suite featuring custom walk-in closets, and a spa-like bathroom complete with dual vanities, a standalone shower, and a luxurious soaking tub. Upstairs, discover guest bedrooms, full bath, a bonus room, and a spacious loft area adaptable for a home office or media room, catering to your every need. The full unfinished basement with walk-out patio access presents endless possibilities, with plumbing already in place for a bathroom, awaiting your personal touch to transform it into the ultimate entertainment space or additional living quarters. The terrace level beyond the confines of this remarkable abode, indulge in the myriad amenities this community has to offer, including a clubhouse, swimming pool, and pickleball/tennis/basketball court. Embrace the leisurely lifestyle with golf, boating, hiking, and clubhouse dining just a golf cart ride away. For those seeking adventure or everyday conveniences, shopping, restaurants, GA-400, Dawsonville Premium Outlet Mall, and the enchanting Blue Ridge Mountains are all within easy reach. Don't miss this opportunity to experience lakeside living at its finestschedule your private tour today and make this exquisite retreat your own. The property is located just outside of community gate.
Association Fees / Info
Hoa: Yes
Hoa Fees Frequency: Annually
Hoa Fees: 1200
Community Features: Clubhouse, Community Dock, Gated, Homeowners Assoc, Lake, Near Schools, Near Shopping, Pickleball, Pool, Powered Boats Allowed, RV/Boat Storage, Tennis Court(s)
Association Fee Includes: Maintenance Grounds, Swim, Tennis
Bathroom Info
Main Bathroom Level: 2
Halfbaths: 1
Total Baths: 4.00
Fullbaths: 3
Room Bedroom Features: Master on Main, Oversized Master, Sitting Room
Bedroom Info
Beds: 4
Building Info
Habitable Residence: No
Business Info
Equipment: None
Exterior Features
Fence: None
Patio and Porch: Covered, Deck, Front Porch, Patio
Exterior Features: Private Yard, Rain Gutters
Road Surface Type: Asphalt, Paved
Pool Private: No
County: Hall - GA
Acres: 0.42
Pool Desc: None
Fees / Restrictions
Financial
Original Price: $899,000
Owner Financing: No
Garage / Parking
Parking Features: Attached, Garage, Garage Door Opener, Garage Faces Front
Green / Env Info
Green Energy Generation: None
Handicap
Accessibility Features: None
Interior Features
Security Ftr: Carbon Monoxide Detector(s), Secured Garage/Parking, Smoke Detector(s)
Fireplace Features: Family Room
Levels: Two
Appliances: Dishwasher, Electric Water Heater, ENERGY STAR Qualified Appliances, Gas Oven, Gas Range, Microwave, Refrigerator
Laundry Features: Laundry Closet, Main Level, Mud Room
Interior Features: Cathedral Ceiling(s), Double Vanity, Entrance Foyer 2 Story, High Ceilings 10 ft Lower, High Ceilings 10 ft Main, High Ceilings 10 ft Upper, Walk-In Closet(s), Other
Flooring: Carpet, Ceramic Tile, Hardwood
Spa Features: Community
Lot Info
Lot Size Source: Public Records
Lot Features: Back Yard, Front Yard, Landscaped, Private, Sloped, Wooded
Lot Size: 123x202x62x199
Misc
Property Attached: No
Home Warranty: No
Open House
Other
Other Structures: None
Property Info
Construction Materials: Cement Siding
Year Built: 2,024
Property Condition: New Construction
Roof: Composition, Shingle
Property Type: Residential Detached
Style: Craftsman, Traditional
Rental Info
Land Lease: No
Room Info
Kitchen Features: Breakfast Bar, Eat-in Kitchen, Kitchen Island, Pantry, Solid Surface Counters, View to Family Room
Room Master Bathroom Features: Double Vanity,Separate Tub/Shower,Soaking Tub
Room Dining Room Features: Great Room,Open Concept
Special Features
Green Features: Construction
Special Listing Conditions: None
Special Circumstances: Investor Owned
Sqft Info
Building Area Total: 5206
Building Area Source: Builder
Tax Info
Tax Amount Annual: 178
Tax Year: 2,023
Tax Parcel Letter: 10-00001-00-007
Unit Info
Utilities / Hvac
Cool System: Ceiling Fan(s), Central Air, Electric, Zoned
Electric: 110 Volts, 220 Volts
Heating: Central, Electric, Zoned
Utilities: Cable Available, Electricity Available, Natural Gas Available, Phone Available, Water Available
Sewer: Septic Tank
Waterfront / Water
Water Body Name: Lanier
Water Source: Public
Waterfront Features: None
Directions
GPS FriendlyListing Provided courtesy of Weichert, Realtors - The Collective
















































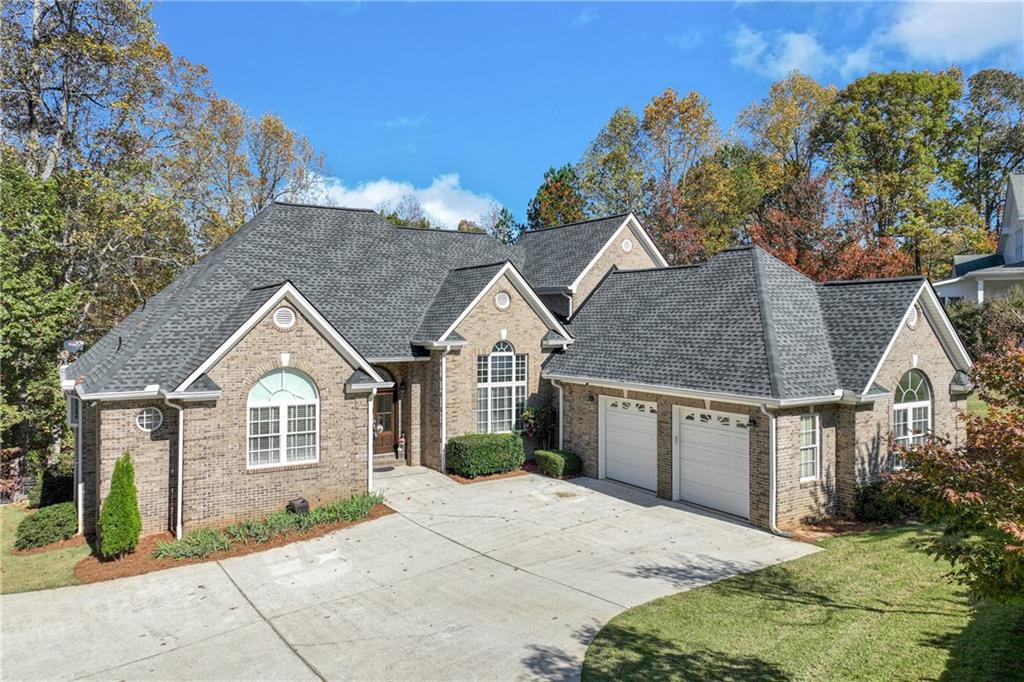
 MLS# 411216883
MLS# 411216883 