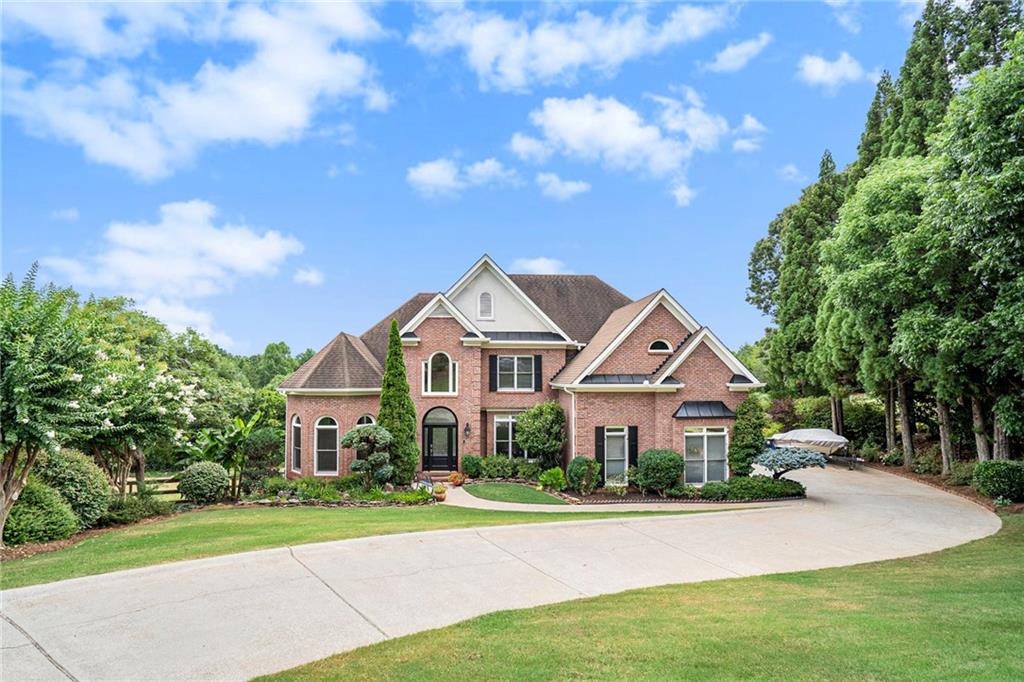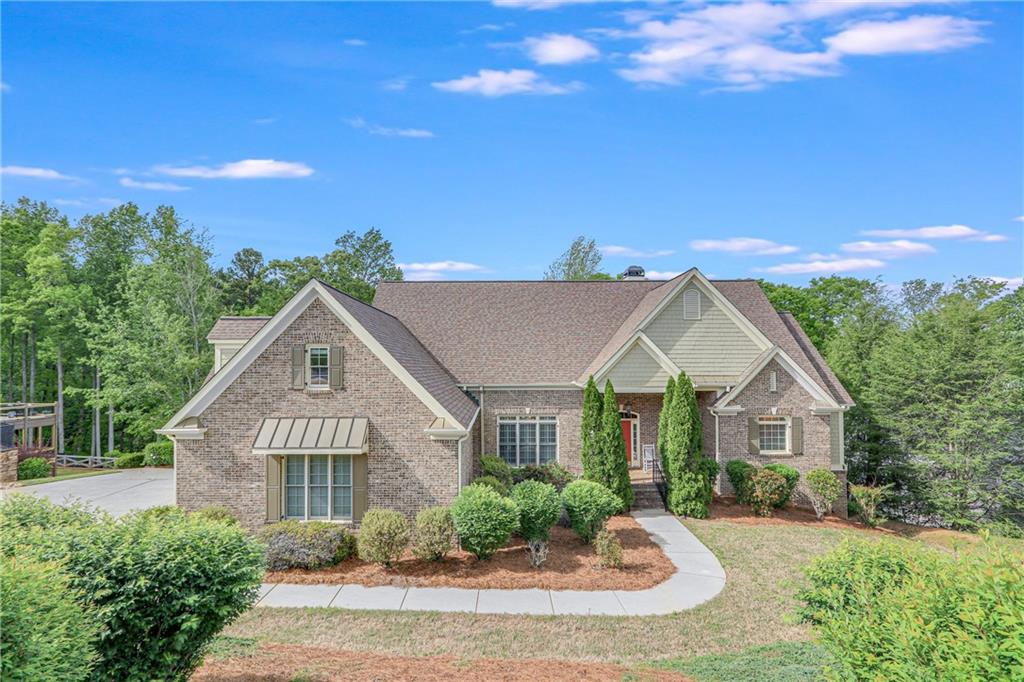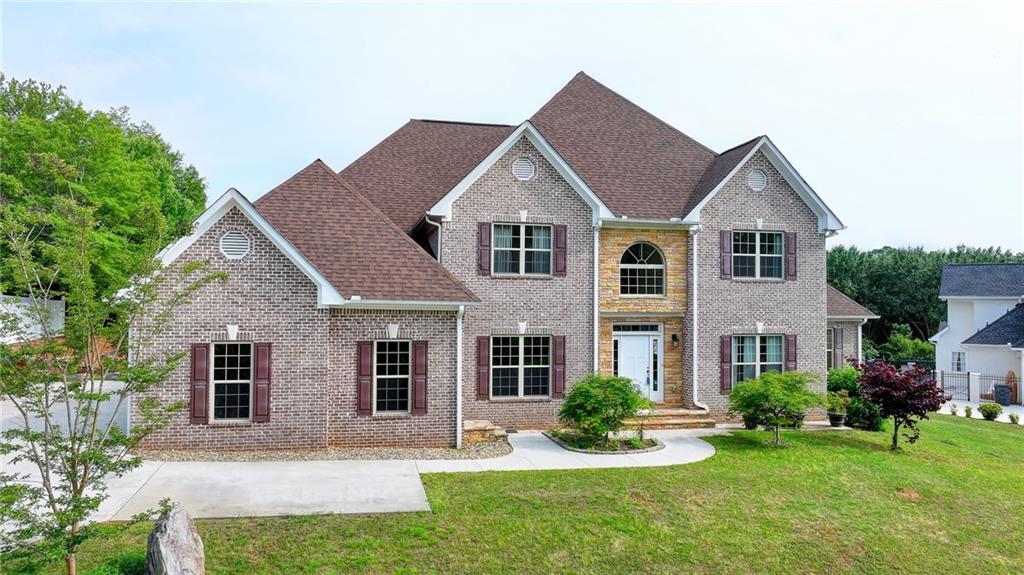Viewing Listing MLS# 410783811
Gainesville, GA 30506
- 4Beds
- 4Full Baths
- N/AHalf Baths
- N/A SqFt
- 2021Year Built
- 1.19Acres
- MLS# 410783811
- Residential
- Single Family Residence
- Active
- Approx Time on Market10 days
- AreaN/A
- CountyHall - GA
- Subdivision Chestatee Cove
Overview
This ranch-style home in Chestatee Cove is perfectly perched up on hill in a quiet cul-de-sac, boasting 1.2 acres of peaceful surroundings and the ultimate privacy. Meticulously maintained and created where every detail was selected with the intention of easy living. No stairs and no carpet, ensuring low maintenance, accessibility and a modern look. The Great Room and Kitchen are the heart of the home, combining warmth and luxury. The Great Room features a stacked stone fireplace, built-in bookshelves, coffered ceiling, and an 8 x 12 slider door that seamlessly connects indoor and outdoor spaces to the screened porcha perfect spot for relaxing or entertaining. In the Kitchen, you'll find plenty of 42"" wall cabinets, leathered granite counters, 5-burner gas cooktop, double oven, under cabinet lighting, dedicated coffee bar with its own water line, and custom pantry. The Laundry Room extends many of the Kitchen's features including 42"" wall cabinets, under cabinet lighting, an additional farmhouse sink, and leathered granite counters. Accessibility is key with a second refrigerator and separate freezer space inside. The Master Bedroom offers privacy at the back of the home and the 5-piece Master Bath includes a double sink vanity with quartz counters, freestanding soaking tub, zero-entry tiled shower with bench, and private water closet. The very large, very flat backyard is primed for a future pool with a dedicated 100-amp subpanel and gas regulator already in place. Do not overlook the expansive, turnaround-friendly driveway and oversized 3-car garage with the ultimate garage floor protector from Guardian Garage floors. Don't miss out on the chance to own this meticulously crafted home. Chestatee Cove is a Lake Lanier community. Schedule your showing today and experience a blend of luxury, comfort, and accessibility that doesn't compromise on style or convenience. BOAT SLIP WITH LIFT ALSO AVAILABLE FOR PURCHASE (Dock A, Slip A-22).
Association Fees / Info
Hoa: Yes
Hoa Fees Frequency: Annually
Hoa Fees: 900
Community Features: Gated, Homeowners Assoc, Sidewalks, Street Lights
Bathroom Info
Main Bathroom Level: 4
Total Baths: 4.00
Fullbaths: 4
Room Bedroom Features: Master on Main, Oversized Master
Bedroom Info
Beds: 4
Building Info
Habitable Residence: No
Business Info
Equipment: None
Exterior Features
Fence: Back Yard, Fenced, Wood
Patio and Porch: Covered, Front Porch, Patio, Rear Porch, Screened
Exterior Features: Rain Gutters
Road Surface Type: Paved
Pool Private: No
County: Hall - GA
Acres: 1.19
Pool Desc: None
Fees / Restrictions
Financial
Original Price: $859,900
Owner Financing: No
Garage / Parking
Parking Features: Attached, Driveway, Garage, Garage Door Opener, Garage Faces Side, Kitchen Level
Green / Env Info
Green Energy Generation: None
Handicap
Accessibility Features: Accessible Closets, Accessible Bedroom, Common Area, Accessible Entrance, Accessible Hallway(s), Accessible Kitchen
Interior Features
Security Ftr: Carbon Monoxide Detector(s), Smoke Detector(s)
Fireplace Features: Factory Built, Gas Log, Gas Starter, Great Room, Outside, Raised Hearth
Levels: One
Appliances: Dishwasher, Disposal, Double Oven, Electric Oven, Gas Cooktop, Gas Water Heater, Microwave, Range Hood, Self Cleaning Oven
Laundry Features: Electric Dryer Hookup, Laundry Room, Main Level, Sink
Interior Features: Bookcases, Coffered Ceiling(s), Crown Molding, Disappearing Attic Stairs, Double Vanity, Entrance Foyer, High Ceilings 10 ft Main, Recessed Lighting, Tray Ceiling(s), Walk-In Closet(s)
Flooring: Tile, Vinyl
Spa Features: None
Lot Info
Lot Size Source: Public Records
Lot Features: Cul-De-Sac, Landscaped, Sprinklers In Front, Sprinklers In Rear
Lot Size: x
Misc
Property Attached: No
Home Warranty: Yes
Open House
Other
Other Structures: None
Property Info
Construction Materials: Cement Siding
Year Built: 2,021
Property Condition: Resale
Roof: Composition
Property Type: Residential Detached
Style: Craftsman, Farmhouse, Ranch
Rental Info
Land Lease: No
Room Info
Kitchen Features: Breakfast Room, Cabinets Stain, Cabinets White, Kitchen Island, Pantry Walk-In, Stone Counters, View to Family Room
Room Master Bathroom Features: Double Vanity,Separate Tub/Shower,Soaking Tub
Room Dining Room Features: Seats 12+,Separate Dining Room
Special Features
Green Features: Windows
Special Listing Conditions: None
Special Circumstances: Owner/Agent
Sqft Info
Building Area Total: 2794
Building Area Source: Public Records
Tax Info
Tax Amount Annual: 6143
Tax Year: 2,023
Tax Parcel Letter: 11-00134-00-121
Unit Info
Utilities / Hvac
Cool System: Ceiling Fan(s), Central Air, Zoned
Electric: 110 Volts, 220 Volts in Laundry
Heating: Central, Forced Air, Natural Gas, Zoned
Utilities: Cable Available, Electricity Available, Natural Gas Available, Sewer Available, Underground Utilities, Water Available
Sewer: Septic Tank
Waterfront / Water
Water Body Name: None
Water Source: Public
Waterfront Features: None
Directions
GPS Friendly. 400 North. Turn right onto Harmony Church Road. At 3-way stop, veer right onto Price Road. Travel 3.8 miles and turn left onto Marks Drive. Turn right into community, Chestatee Cove. Take first left onto Spinner Lane. House will be at the bottom of the hill on the left. 5415 Spinner Lane.Listing Provided courtesy of Park Place Brokers
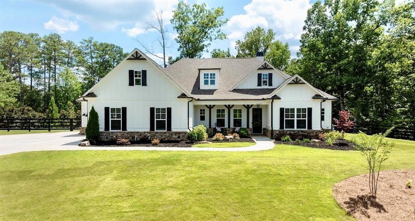
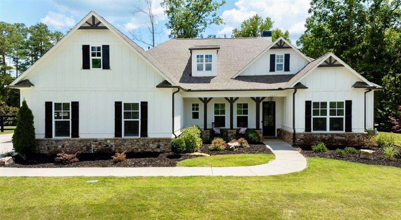
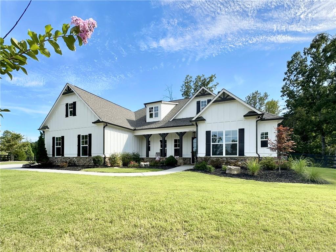
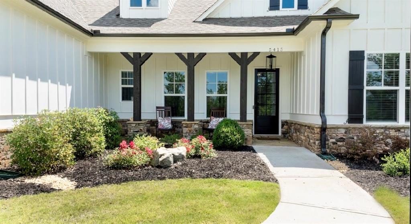
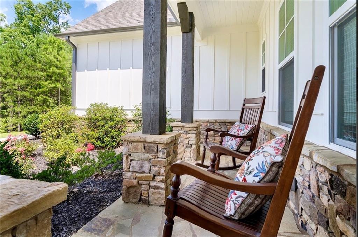
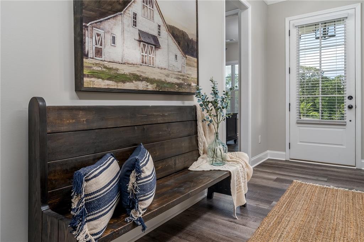
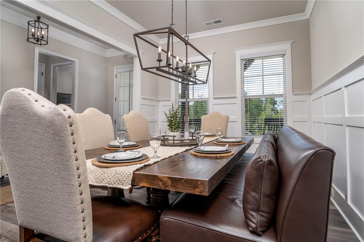
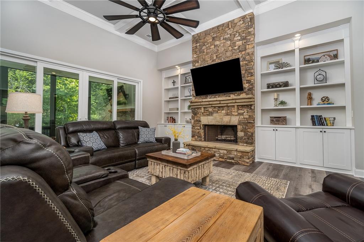
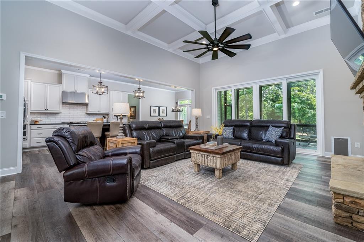
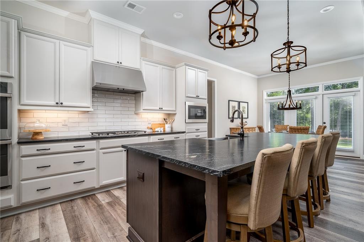
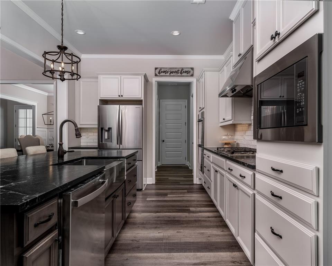
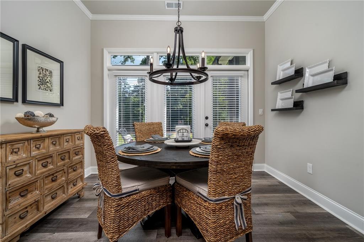
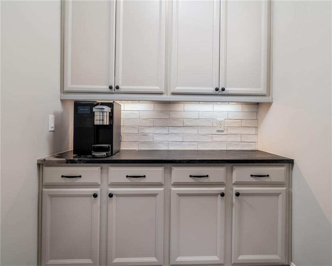
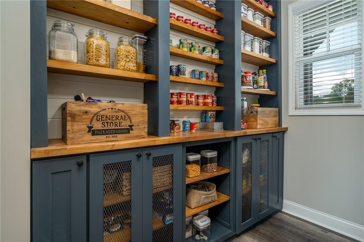
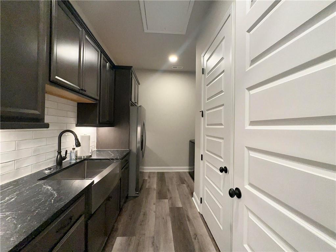
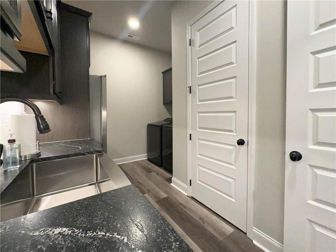
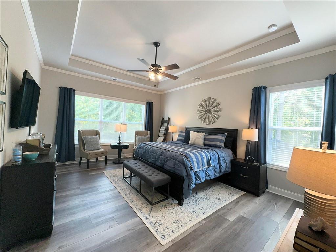
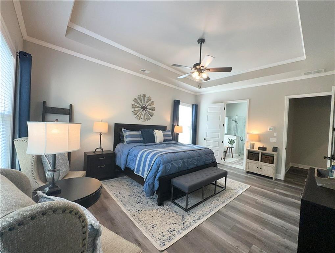
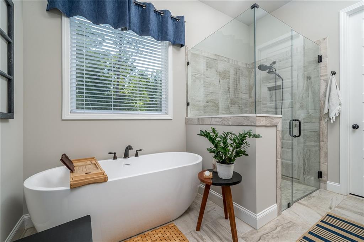
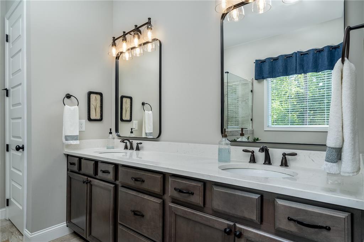
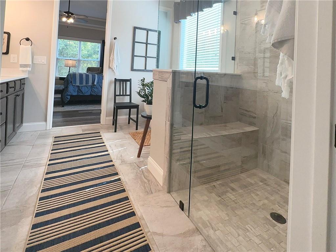
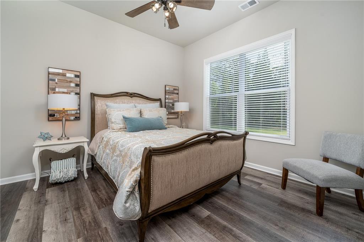
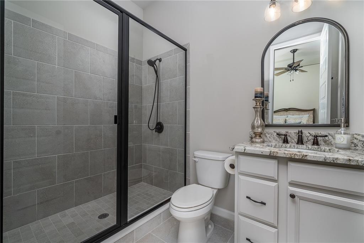
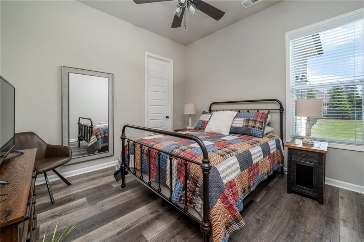
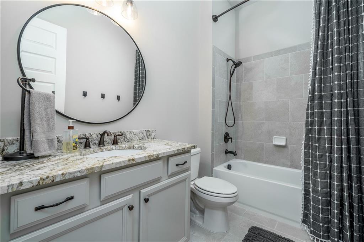
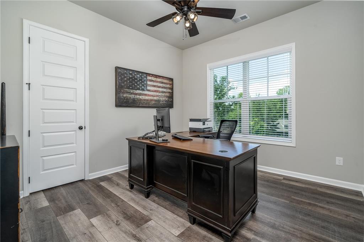
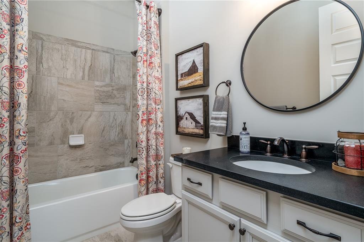
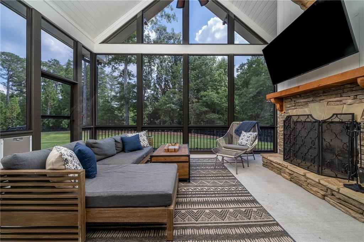
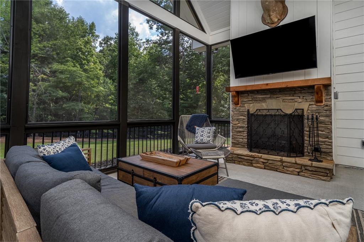
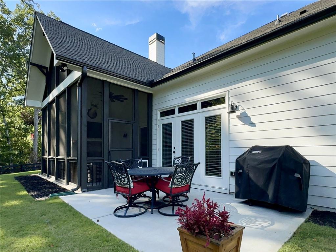
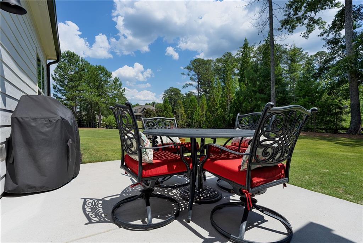
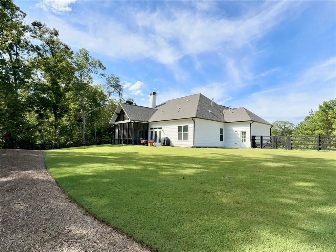
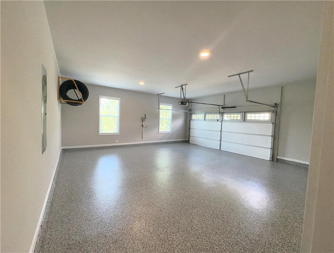
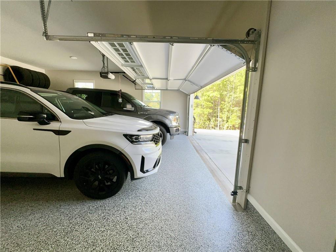
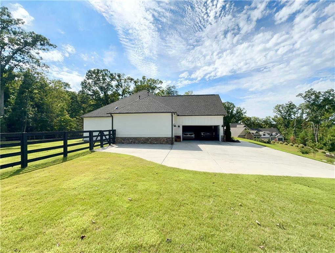
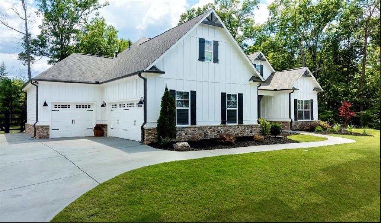
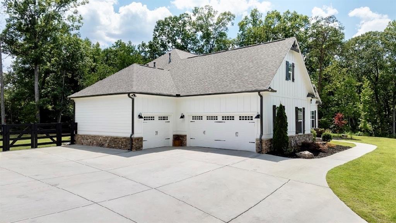
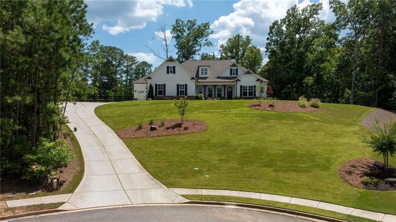
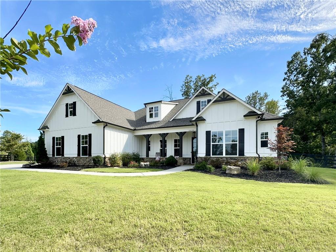
 MLS# 407712834
MLS# 407712834 