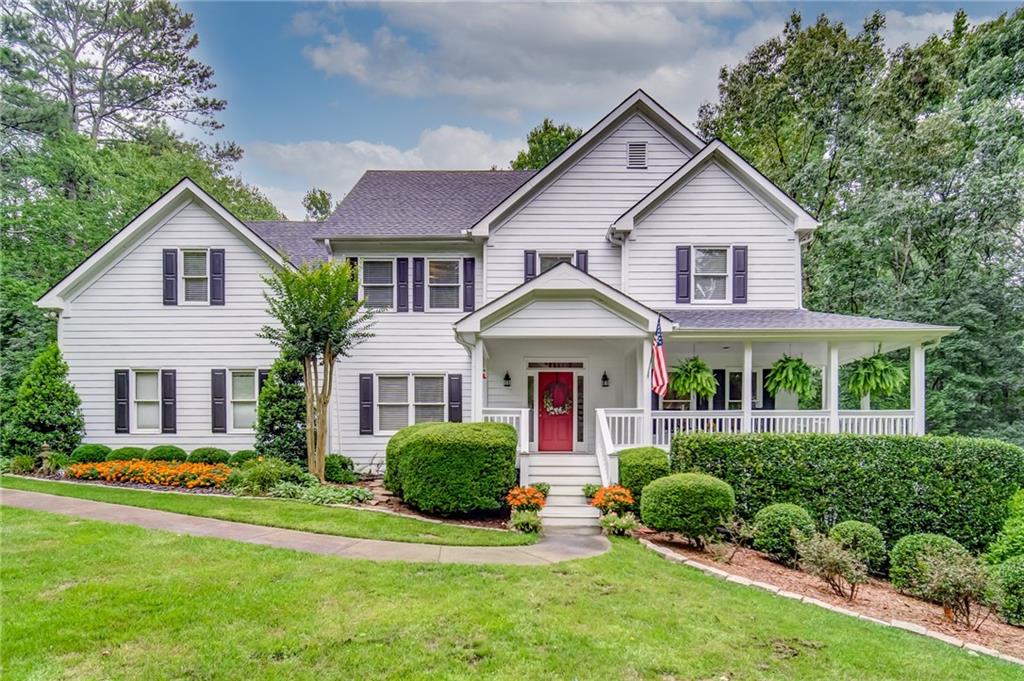Viewing Listing MLS# 360028683
Woodstock, GA 30188
- 4Beds
- 5Full Baths
- N/AHalf Baths
- N/A SqFt
- 2016Year Built
- 0.37Acres
- MLS# 360028683
- Residential
- Single Family Residence
- Active
- Approx Time on Market7 months, 4 days
- AreaN/A
- CountyCherokee - GA
- Subdivision Estates Of Fernwood Creek
Overview
**APPRAISED ABOVE ASKING PRICE****REDUCED PRICE**MOTIVATED SELLERS - COME SEE THIS AMAZING HOME, YOU WILL FALL IN LOVE WITH IT AS IT IS BACK ON THE MARKET AT NO FAULT TO THE SELLER!! This home is perfectly set on a beautifully landscaped lot that features a STUNNING backyard that is awesome for entertaining. It offers a custom designed heated pool and spa with an expansive deck overlooking the backyard. It is located in the highly sought after Estates of Fernwood swim/tennis neighborhood and conveniently located to downtown Woodstock, Roswell and Alpharetta just over the Fulton County line. This house offers four bedrooms and five full baths with a versatile layout that will adapt effortlessly to your lifestyle with its unique features and different levels of entertaining options.As you enter the two-story entryway, you will be drawn into the family room, featuring an inviting stone gas fireplace, natural light and coffered ceilings. It seamlessly connects to a serene screened in porch, expanding the family room space with bi-folding doors, giving you access to ample seating, and a quiet reprieve. The open modern kitchen is equipped with stainless steel appliances, a double oven, farmhouse sink, a built-in desk, walk-in pantry with abundant storage and a centered custom island with extended seating. Also, on the main level is a spacious dining room with trey ceilings, a full bath, and a bonus room off of the foyer with sliding farmhouse doors perfect for a playroom or home office. Hardwood floors throughout the main.The upstairs boasts of an oversize primary bedroom with a cozy sitting area and gas fireplace. The primary bath has two separate vanities, an oversize glass enclosed shower, soaking tub, water closet and custom walk in closet. Three additional bedrooms with custom closets, two full baths and a loft/ study area completes this floor. The terrace level includes an additional room with a spacious closet, a full oversized bathroom with a tub, a storage/workshop area, and double doors opening to a media room. The recreation game room leads out to the patio area which offers many areas to relax and entertain. It includes a built in outdoor kitchen, cabinets with granite countertops and ample storage. The spacious dining/sitting area is set under recessed lighting and finished underdeck that overlooks the pool. The custom designed pool is surrounded by a gorgeous travertine deck and features a beautiful stone hot tub with a waterfall. The backyard has a custom stone fire pit with ample sitting and includes a separate fenced in play area perfect for children or pets. Dont miss the opportunity to make new memories in this peaceful, serene home that provides the perfect place to relax and unwind. It is like living in a private resort every day.
Association Fees / Info
Hoa: Yes
Hoa Fees Frequency: Annually
Hoa Fees: 925
Community Features: Homeowners Assoc, Near Schools, Near Shopping, Pool, Sidewalks, Street Lights, Tennis Court(s)
Hoa Fees Frequency: Annually
Association Fee Includes: Maintenance Grounds, Swim, Tennis
Bathroom Info
Main Bathroom Level: 1
Total Baths: 5.00
Fullbaths: 5
Room Bedroom Features: Oversized Master, Sitting Room
Bedroom Info
Beds: 4
Building Info
Habitable Residence: Yes
Business Info
Equipment: None
Exterior Features
Fence: Back Yard, Fenced, Wood
Patio and Porch: Covered, Deck, Enclosed, Front Porch, Screened, Side Porch
Exterior Features: Gas Grill, Rear Stairs
Road Surface Type: Asphalt
Pool Private: Yes
County: Cherokee - GA
Acres: 0.37
Pool Desc: Fenced, Gunite, Heated, In Ground, Private, Salt Water
Fees / Restrictions
Financial
Original Price: $1,100,000
Owner Financing: Yes
Garage / Parking
Parking Features: Attached, Garage, Garage Door Opener, Garage Faces Side, Kitchen Level, Level Driveway, Electric Vehicle Charging Station(s)
Green / Env Info
Green Energy Generation: None
Handicap
Accessibility Features: None
Interior Features
Security Ftr: None
Fireplace Features: Family Room, Master Bedroom, Stone
Levels: Three Or More
Appliances: Dishwasher, Disposal, Double Oven, Gas Cooktop, Microwave, Range Hood, Refrigerator, Self Cleaning Oven
Laundry Features: Laundry Room, Upper Level
Interior Features: Coffered Ceiling(s), Crown Molding, Double Vanity, Entrance Foyer 2 Story, High Ceilings 9 ft Lower, High Ceilings 9 ft Main, High Ceilings 9 ft Upper, High Speed Internet, Tray Ceiling(s), Walk-In Closet(s)
Flooring: Carpet, Hardwood
Spa Features: None
Lot Info
Lot Size Source: Public Records
Lot Features: Back Yard, Cul-De-Sac, Front Yard, Landscaped, Level
Lot Size: x
Misc
Property Attached: No
Home Warranty: Yes
Open House
Other
Other Structures: None
Property Info
Construction Materials: Cement Siding, Stone
Year Built: 2,016
Property Condition: Resale
Roof: Composition
Property Type: Residential Detached
Style: Traditional
Rental Info
Land Lease: Yes
Room Info
Kitchen Features: Cabinets White, Eat-in Kitchen, Kitchen Island, Pantry Walk-In, Stone Counters, View to Family Room
Room Master Bathroom Features: Double Vanity,Separate His/Hers,Separate Tub/Showe
Room Dining Room Features: Seats 12+,Separate Dining Room
Special Features
Green Features: None
Special Listing Conditions: None
Special Circumstances: None
Sqft Info
Building Area Total: 4712
Building Area Source: Public Records
Tax Info
Tax Amount Annual: 9411
Tax Year: 2,023
Tax Parcel Letter: 15N30K-00000-120-000
Unit Info
Utilities / Hvac
Cool System: Ceiling Fan(s), Central Air
Electric: 220 Volts, 220 Volts in Garage, 220 Volts in Laundry
Heating: Central
Utilities: Cable Available, Electricity Available, Natural Gas Available, Sewer Available, Underground Utilities, Water Available
Sewer: Public Sewer
Waterfront / Water
Water Body Name: None
Water Source: Public
Waterfront Features: None
Directions
USE GPSListing Provided courtesy of Jp& Associates Realtors Metro Atlanta































































 MLS# 400170651
MLS# 400170651