Viewing Listing MLS# 400170651
Woodstock, GA 30188
- 6Beds
- 5Full Baths
- N/AHalf Baths
- N/A SqFt
- 1997Year Built
- 3.00Acres
- MLS# 400170651
- Residential
- Single Family Residence
- Active
- Approx Time on Market2 months, 15 days
- AreaN/A
- CountyCherokee - GA
- Subdivision None
Overview
This beautiful six bedroom, five bathroom home is a hard to find gem on three private acres. Just over the Fulton/ Cobb County line, you'll be able to find total tranquility while having easy access to Woodstock, Roswell, and Milton! To access your private estate, you'll drive down a private, country style road passing a horse pasture and wooded areas. Entering the home you'll find high ceilings, a dining room ready to seat 12+ people, an updated, well-lit kitchen, the main floor bedroom, and a spacious, open living room. You'll love the completed finished basement with a second kitchen, game area, and very private bedroom with full bathroom! The backyard is expansive and serene with plenty of space to make your envisions of the perfect backyard come to life. You're not going to want to miss this one of a kind property in the ideal location!
Association Fees / Info
Hoa: No
Community Features: None
Bathroom Info
Main Bathroom Level: 1
Total Baths: 5.00
Fullbaths: 5
Room Bedroom Features: Oversized Master
Bedroom Info
Beds: 6
Building Info
Habitable Residence: No
Business Info
Equipment: None
Exterior Features
Fence: None
Patio and Porch: Covered, Deck, Front Porch
Exterior Features: Rain Gutters, Rear Stairs
Road Surface Type: Gravel
Pool Private: No
County: Cherokee - GA
Acres: 3.00
Pool Desc: None
Fees / Restrictions
Financial
Original Price: $1,100,000
Owner Financing: No
Garage / Parking
Parking Features: Garage Door Opener, Driveway, Garage, Kitchen Level
Green / Env Info
Green Energy Generation: None
Handicap
Accessibility Features: None
Interior Features
Security Ftr: Smoke Detector(s), Carbon Monoxide Detector(s), Fire Alarm
Fireplace Features: Factory Built, Family Room, Gas Starter
Levels: Two
Appliances: Double Oven, Dishwasher, Dryer, Electric Range, Refrigerator, Gas Water Heater, Microwave, Self Cleaning Oven
Laundry Features: Upper Level
Interior Features: Bookcases, Disappearing Attic Stairs, Double Vanity, High Ceilings 9 ft Main, Walk-In Closet(s)
Flooring: Hardwood
Spa Features: None
Lot Info
Lot Size Source: Public Records
Lot Features: Back Yard, Private, Wooded
Lot Size: 1
Misc
Property Attached: No
Home Warranty: No
Open House
Other
Other Structures: Kennel/Dog Run
Property Info
Construction Materials: Cement Siding, Frame, HardiPlank Type
Year Built: 1,997
Property Condition: Resale
Roof: Composition, Ridge Vents
Property Type: Residential Detached
Style: Traditional
Rental Info
Land Lease: No
Room Info
Kitchen Features: Cabinets White, Eat-in Kitchen, Kitchen Island, Pantry Walk-In, Stone Counters
Room Master Bathroom Features: Double Vanity,Separate Tub/Shower,Whirlpool Tub
Room Dining Room Features: Seats 12+
Special Features
Green Features: HVAC, Thermostat, Windows
Special Listing Conditions: None
Special Circumstances: Agent Related to Seller, Investor Owned
Sqft Info
Building Area Total: 4921
Building Area Source: Public Records
Tax Info
Tax Amount Annual: 10500
Tax Year: 2,023
Tax Parcel Letter: 015N30-00000-117-00A-0000
Unit Info
Utilities / Hvac
Cool System: Central Air
Electric: None
Heating: Central
Utilities: Electricity Available, Natural Gas Available, Underground Utilities, Water Available
Sewer: Septic Tank
Waterfront / Water
Water Body Name: None
Water Source: Public
Waterfront Features: None
Directions
From Roswell: Go west of E Crossville Rd which turns into Highway 92. Take a right onto Wiley Bridge Rd then go down for about 1.5 miles. Turn left onto the private drive right past the horse pasture.Listing Provided courtesy of Vibe Realty, Llc
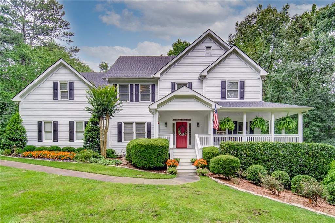
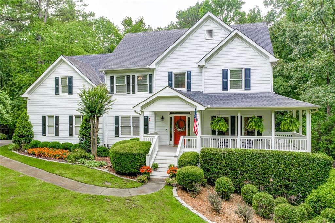
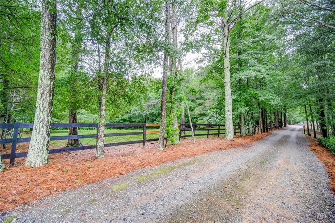
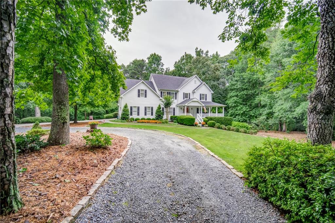
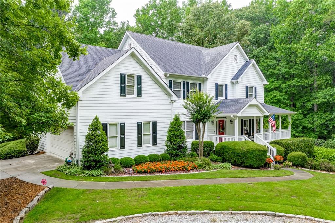
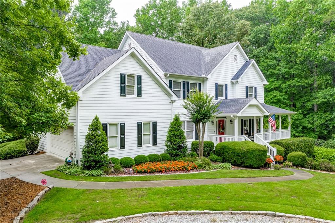
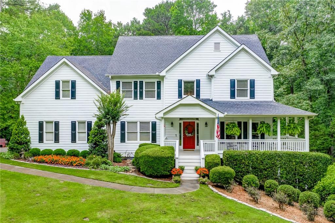
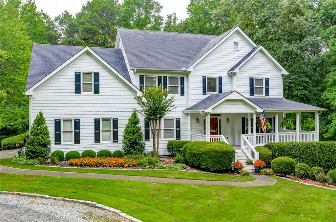
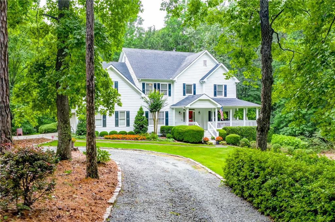
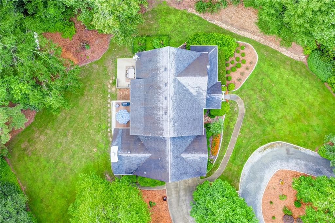
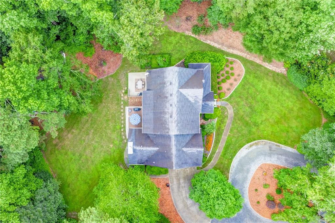
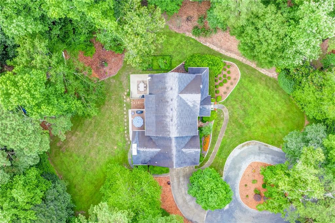
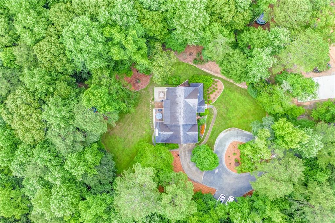
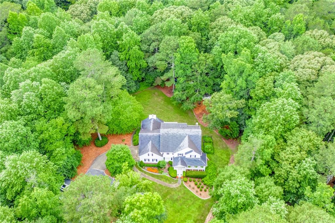
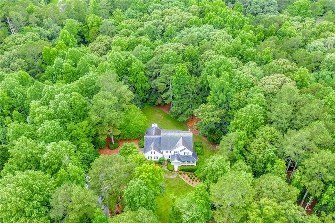
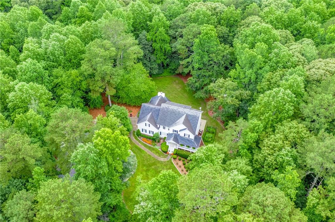
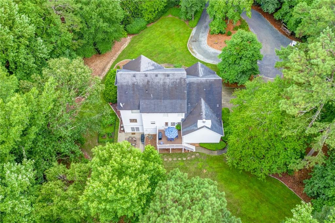
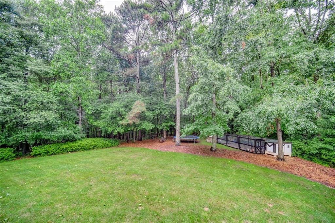
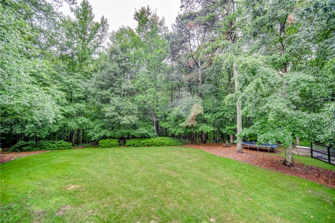
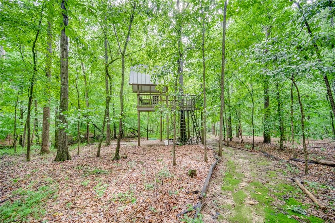
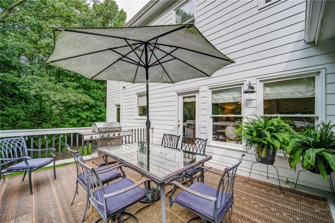
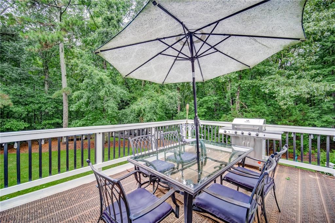
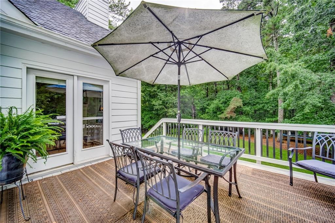
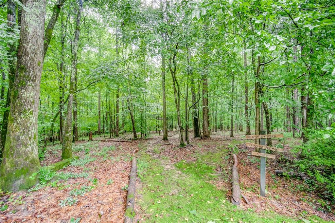
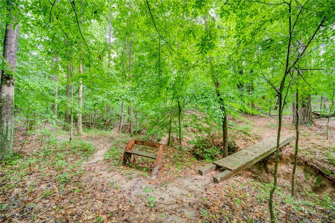
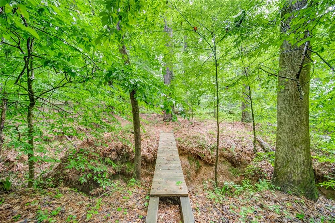
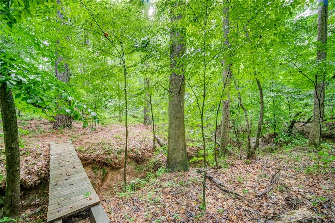
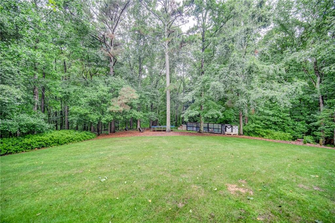
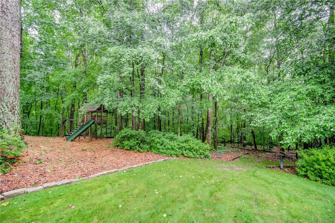
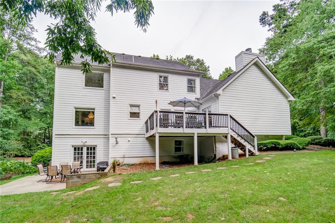
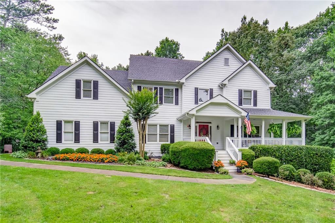
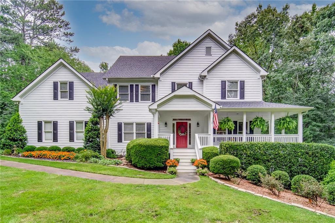
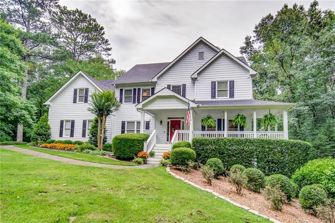
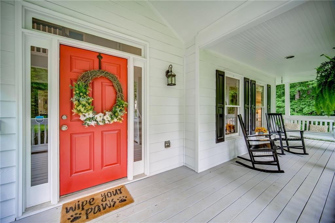
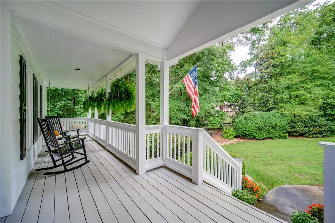

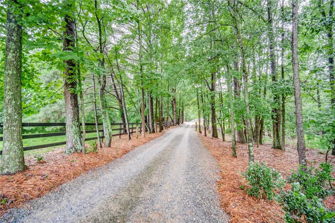
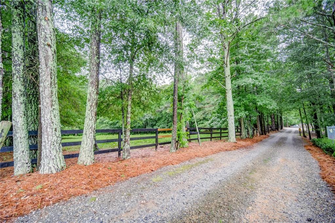
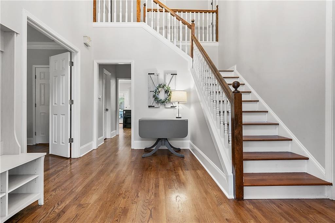
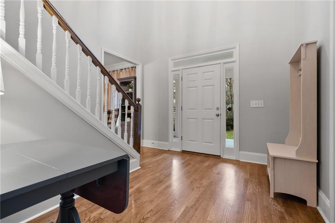
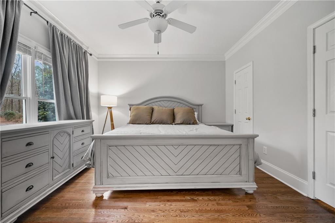
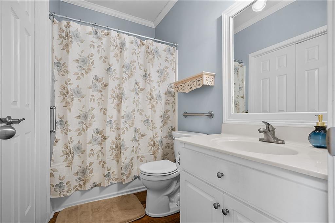
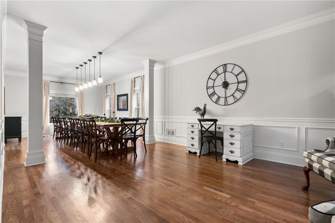
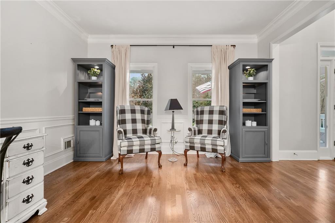
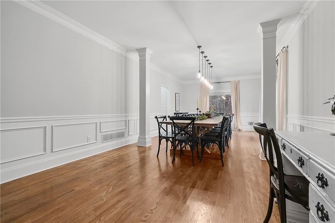

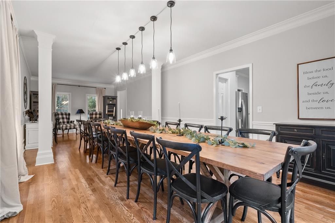
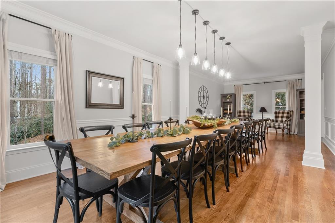
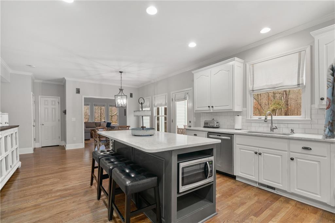
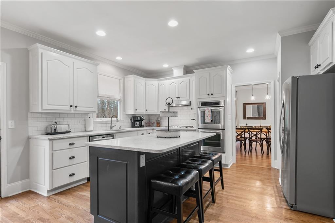
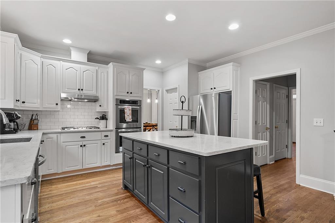
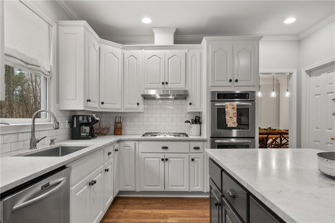
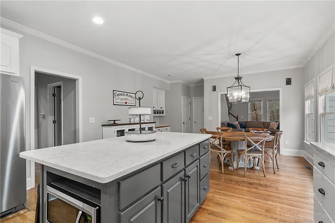
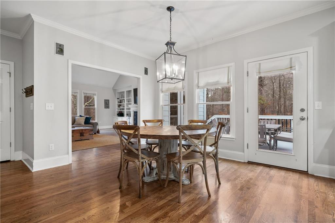
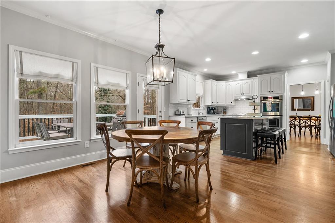
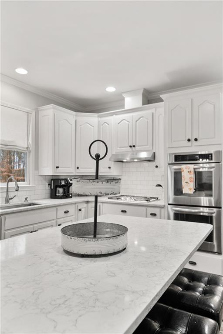
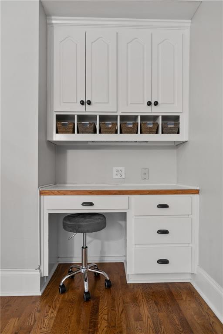
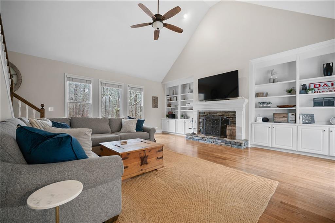
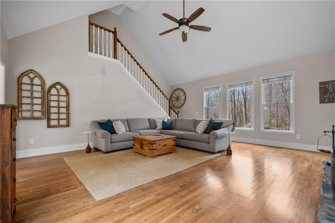
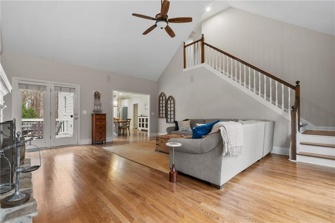
 Listings identified with the FMLS IDX logo come from
FMLS and are held by brokerage firms other than the owner of this website. The
listing brokerage is identified in any listing details. Information is deemed reliable
but is not guaranteed. If you believe any FMLS listing contains material that
infringes your copyrighted work please
Listings identified with the FMLS IDX logo come from
FMLS and are held by brokerage firms other than the owner of this website. The
listing brokerage is identified in any listing details. Information is deemed reliable
but is not guaranteed. If you believe any FMLS listing contains material that
infringes your copyrighted work please