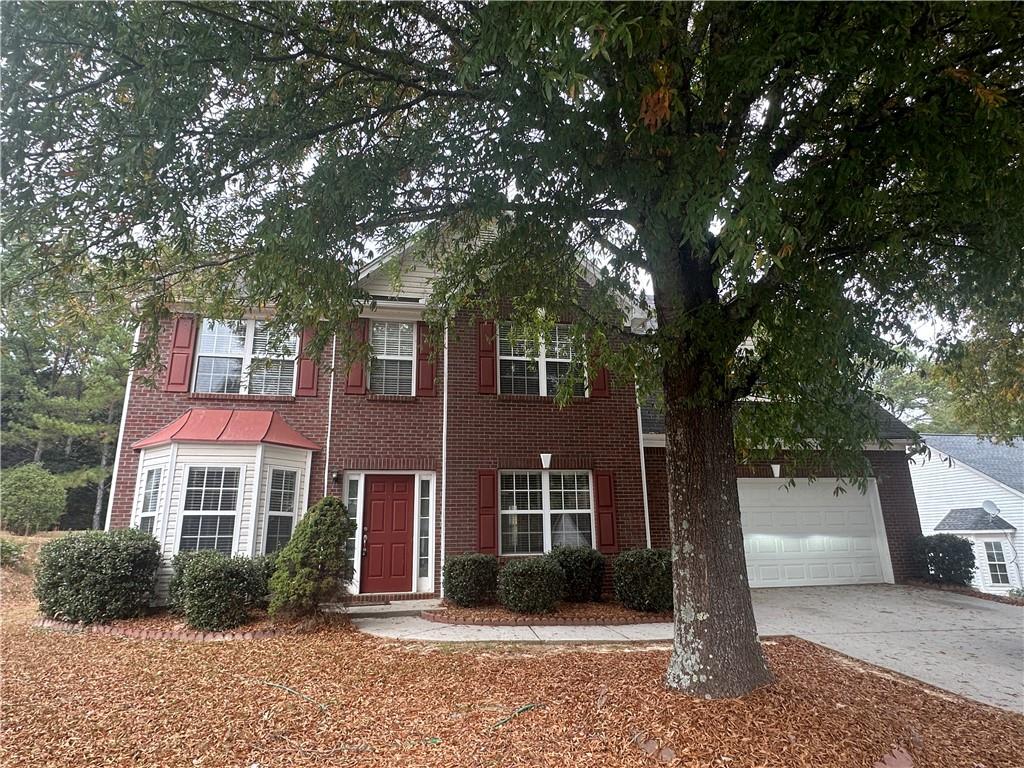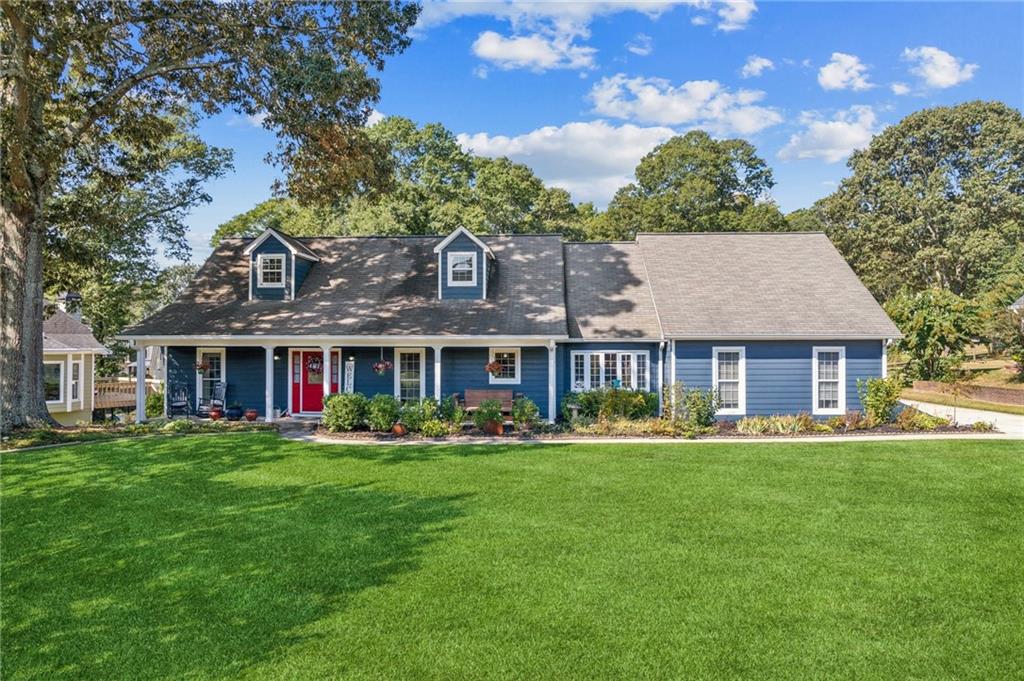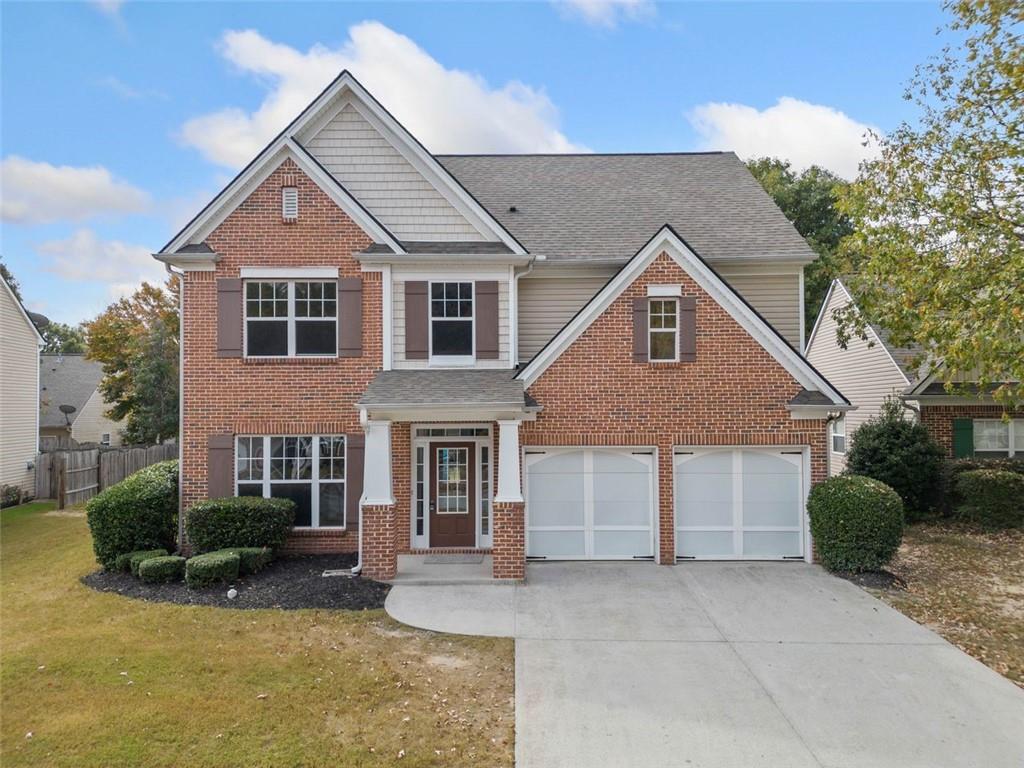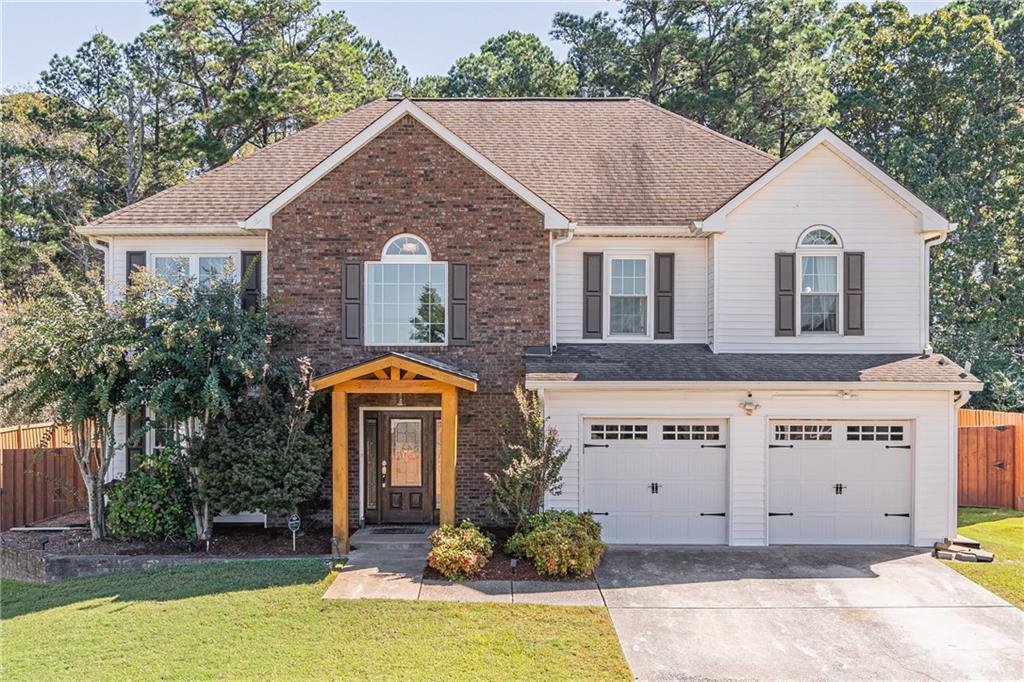Viewing Listing MLS# 356542834
Buford, GA 30518
- 4Beds
- 2Full Baths
- 1Half Baths
- N/A SqFt
- 2007Year Built
- 0.17Acres
- MLS# 356542834
- Residential
- Single Family Residence
- Active
- Approx Time on Market9 months, 4 days
- AreaN/A
- CountyGwinnett - GA
- Subdivision Lanier Springs
Overview
TAKE YOUR BUYER TO THIS COZY BEAUTIFUL 4BR; 2.5BATH W/OPEN FLOOR PLAN; LARGE KITCHEN W/OVERSIZED ISLAND WHICH OVERLOOKS THE FAMILY ROOM. CUDDLE UP AND ENJOY THE GLASS FRONT MARBLE FIRE PLACE; NEIGHBORHOOD FEATURES AN OLYMPIC POOL AND FULL CLUB HOUSE; WALKING DISTANCE TO LAKE LANIER AND MINS TO MALL OF GEORGIA AND SURROUNDING MALLS AND ALL MAJOR HIGHWAYS. SELLER WILL PAY UP TO $5000 IN CLOSING COST. PLEASE SCHEDULE ALL SHOWINGS AFTER 4:30PM MONDAY - FRIDAY; SATURDAY AND SUNDAY AFTER 2:30PM.
Association Fees / Info
Hoa: Yes
Hoa Fees Frequency: Annually
Hoa Fees: 700
Community Features: Clubhouse, Homeowners Assoc, Near Shopping, Park, Playground, Sidewalks, Street Lights, Swim Team, Tennis Court(s)
Bathroom Info
Halfbaths: 1
Total Baths: 3.00
Fullbaths: 2
Room Bedroom Features: Oversized Master
Bedroom Info
Beds: 4
Building Info
Habitable Residence: Yes
Business Info
Equipment: None
Exterior Features
Fence: Back Yard, Front Yard
Patio and Porch: Front Porch, Patio
Exterior Features: Private Yard
Road Surface Type: Asphalt, Paved
Pool Private: No
County: Gwinnett - GA
Acres: 0.17
Pool Desc: None
Fees / Restrictions
Financial
Original Price: $425,000
Owner Financing: Yes
Garage / Parking
Parking Features: Driveway, Garage, Garage Door Opener, Kitchen Level, Level Driveway
Green / Env Info
Green Building Ver Type: EarthCraft Home
Green Energy Generation: None
Handicap
Accessibility Features: None
Interior Features
Security Ftr: Fire Alarm, Smoke Detector(s)
Fireplace Features: Factory Built, Family Room, Gas Starter
Levels: Two
Appliances: Dishwasher, Gas Range, Microwave, Refrigerator, Self Cleaning Oven
Laundry Features: Laundry Room, Lower Level
Interior Features: Double Vanity, Entrance Foyer, High Ceilings 9 ft Lower, High Speed Internet, Walk-In Closet(s)
Flooring: Carpet, Hardwood
Spa Features: None
Lot Info
Lot Size Source: Public Records
Lot Features: Back Yard, Corner Lot, Landscaped, Other
Misc
Property Attached: No
Home Warranty: Yes
Open House
Other
Other Structures: Other
Property Info
Construction Materials: Brick Front, Vinyl Siding
Year Built: 2,007
Property Condition: Resale
Roof: Composition
Property Type: Residential Detached
Style: Traditional
Rental Info
Land Lease: Yes
Room Info
Kitchen Features: Cabinets Other, Cabinets Stain, Eat-in Kitchen, Kitchen Island, Laminate Counters, View to Family Room
Room Master Bathroom Features: Double Vanity,Separate His/Hers,Separate Tub/Showe
Room Dining Room Features: Seats 12+,Separate Dining Room
Special Features
Green Features: None
Special Listing Conditions: None
Special Circumstances: No disclosures from Seller, Sold As/Is
Sqft Info
Building Area Total: 2797
Building Area Source: Public Records
Tax Info
Tax Amount Annual: 3794
Tax Year: 2,023
Tax Parcel Letter: R7350-050
Unit Info
Utilities / Hvac
Cool System: Attic Fan, Central Air, Electric
Electric: None
Heating: Forced Air, Hot Water, Separate Meters, Zoned
Utilities: Cable Available, Electricity Available, Phone Available, Sewer Available, Water Available
Sewer: Public Sewer
Waterfront / Water
Water Body Name: None
Water Source: Public
Waterfront Features: None
Directions
GPSListing Provided courtesy of Virtual Properties Realty. Biz
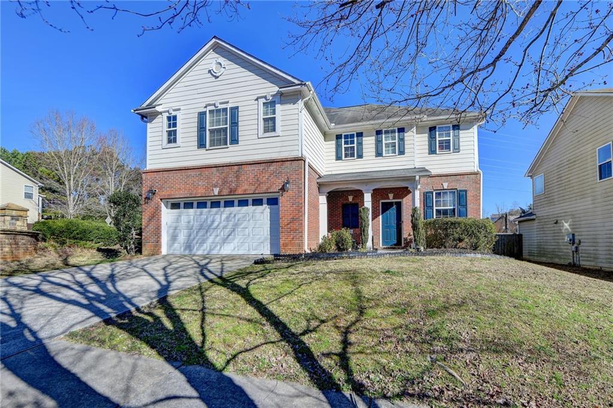

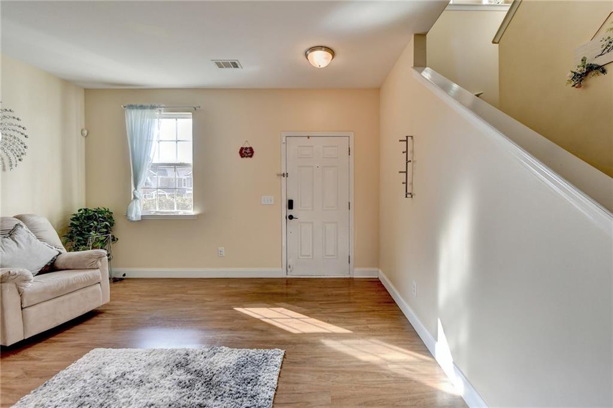
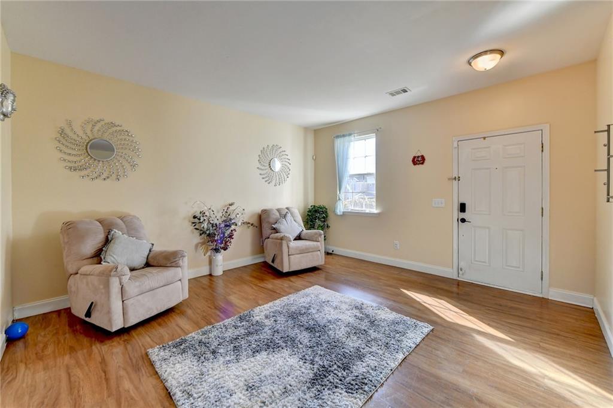


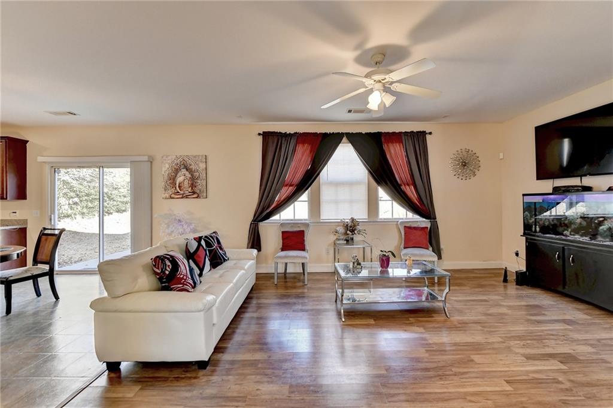

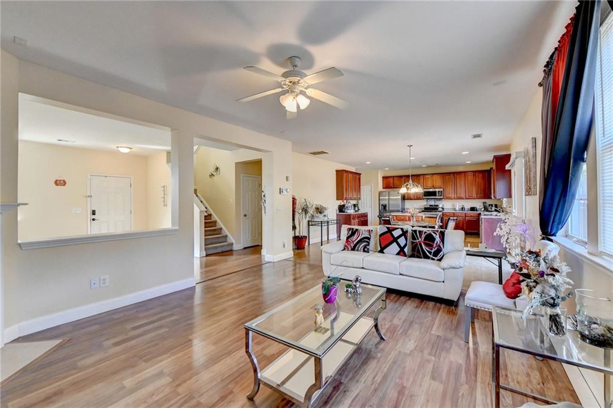
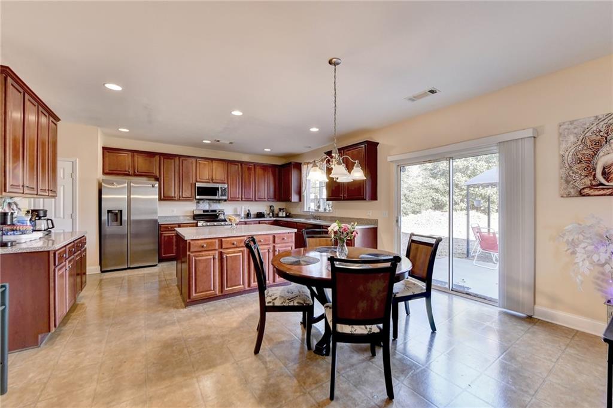
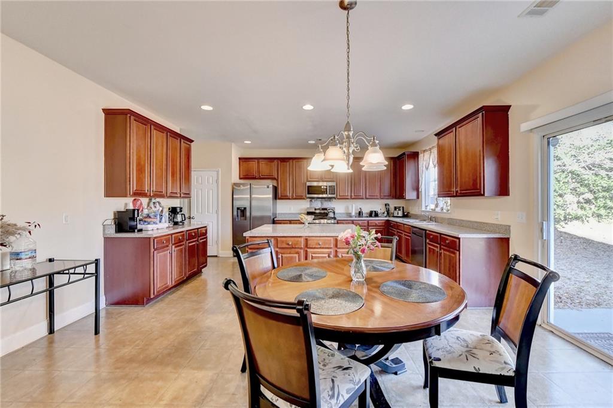

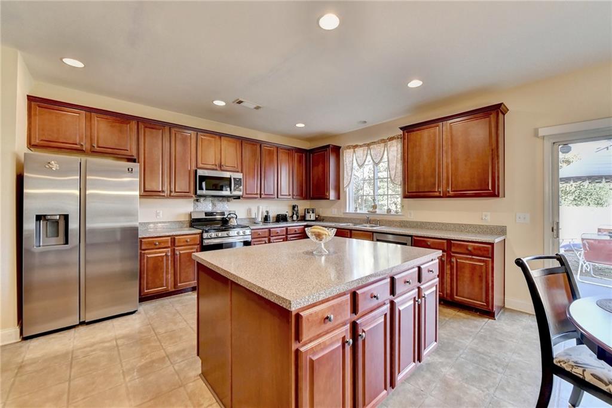
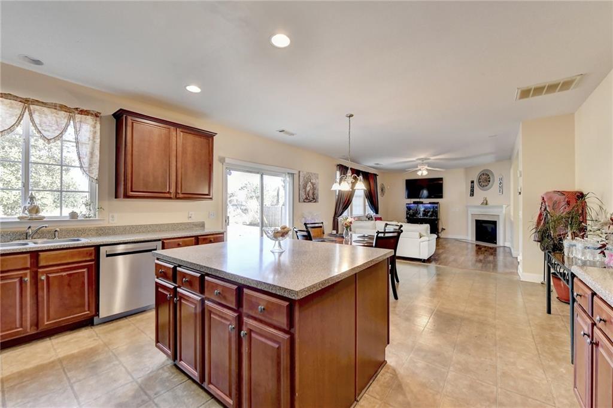
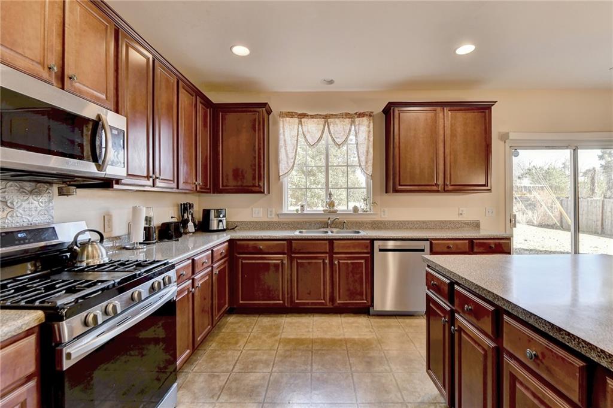

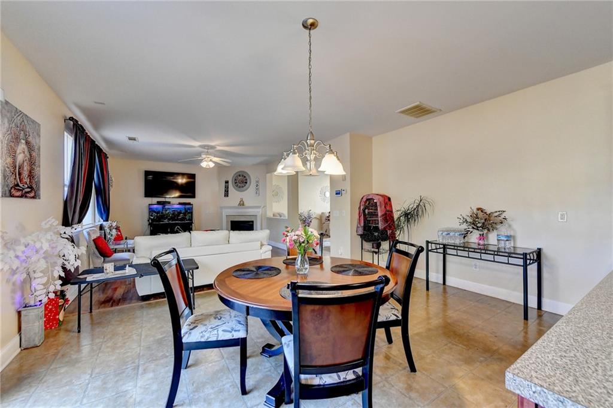

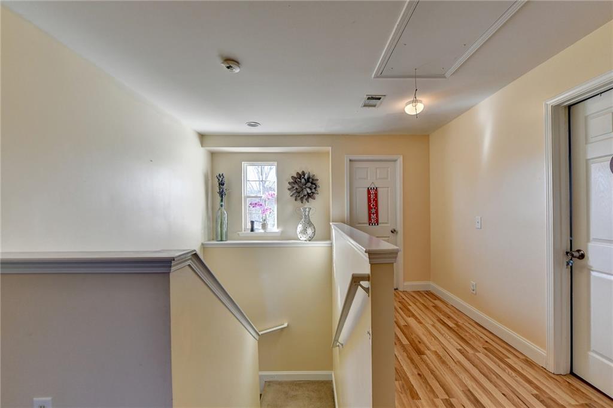
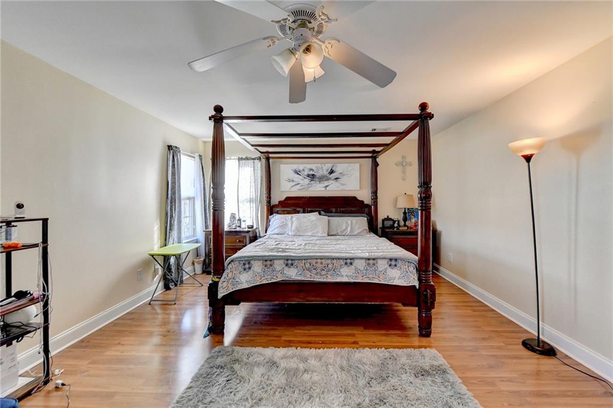

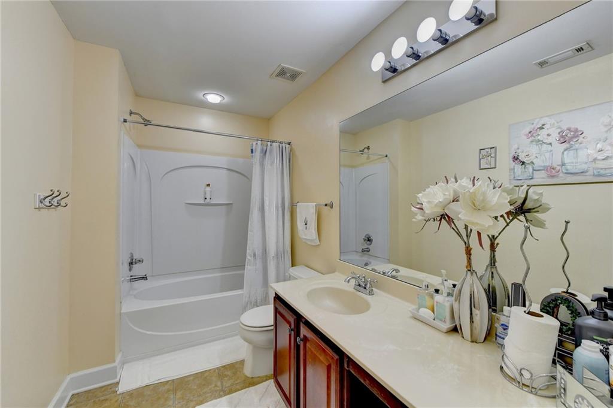




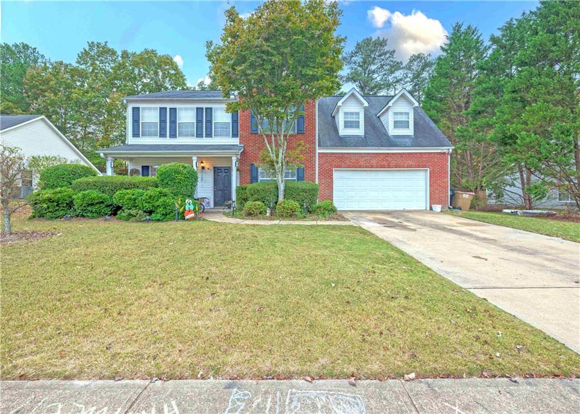
 MLS# 410709088
MLS# 410709088 