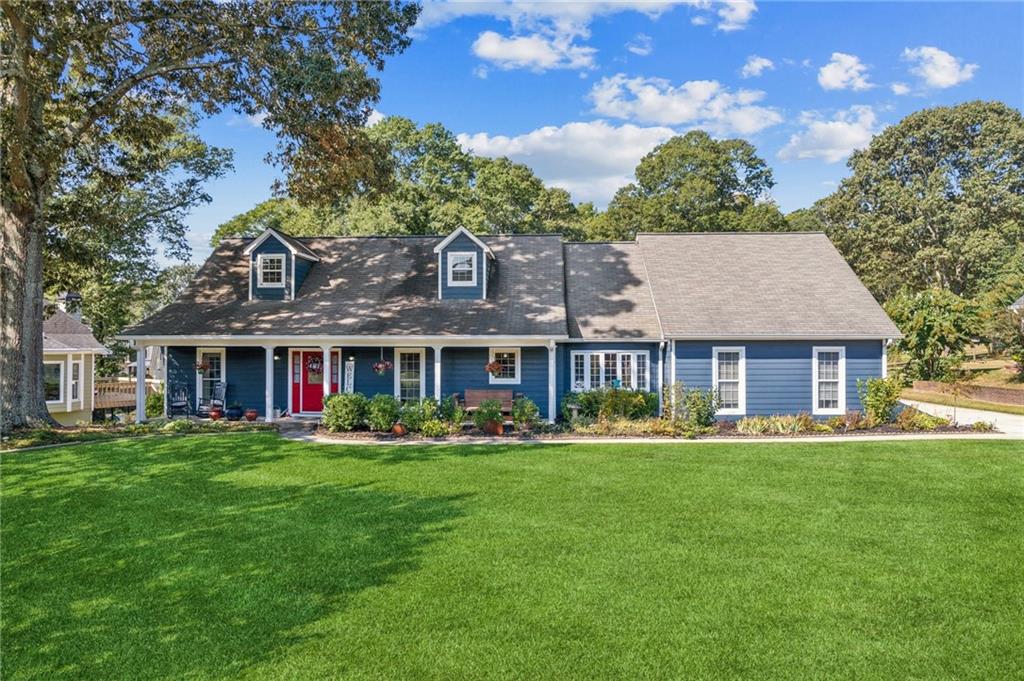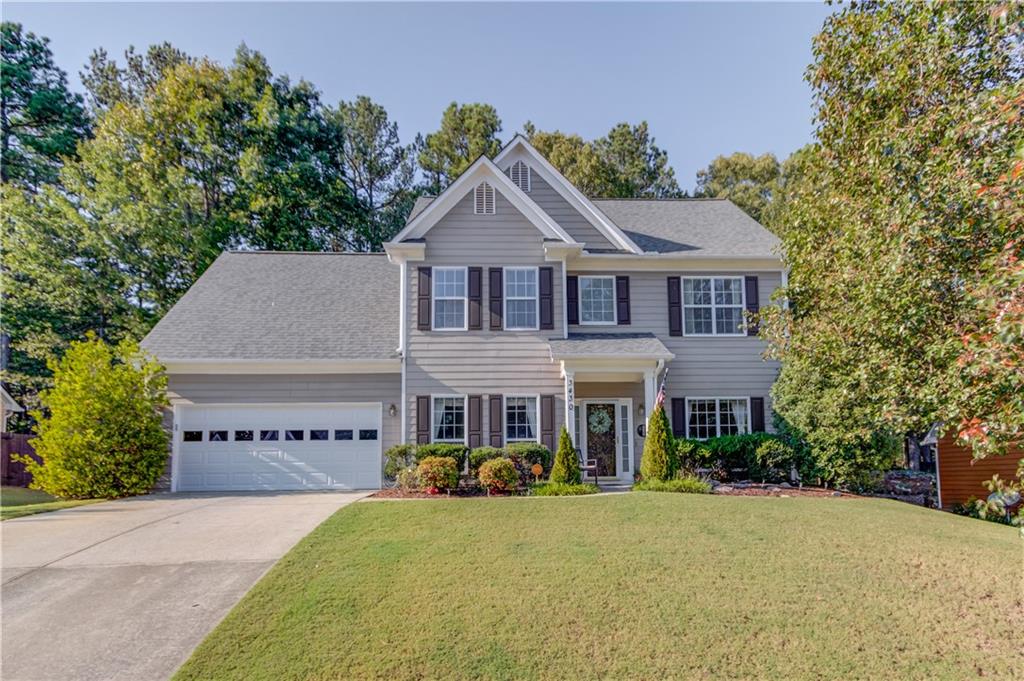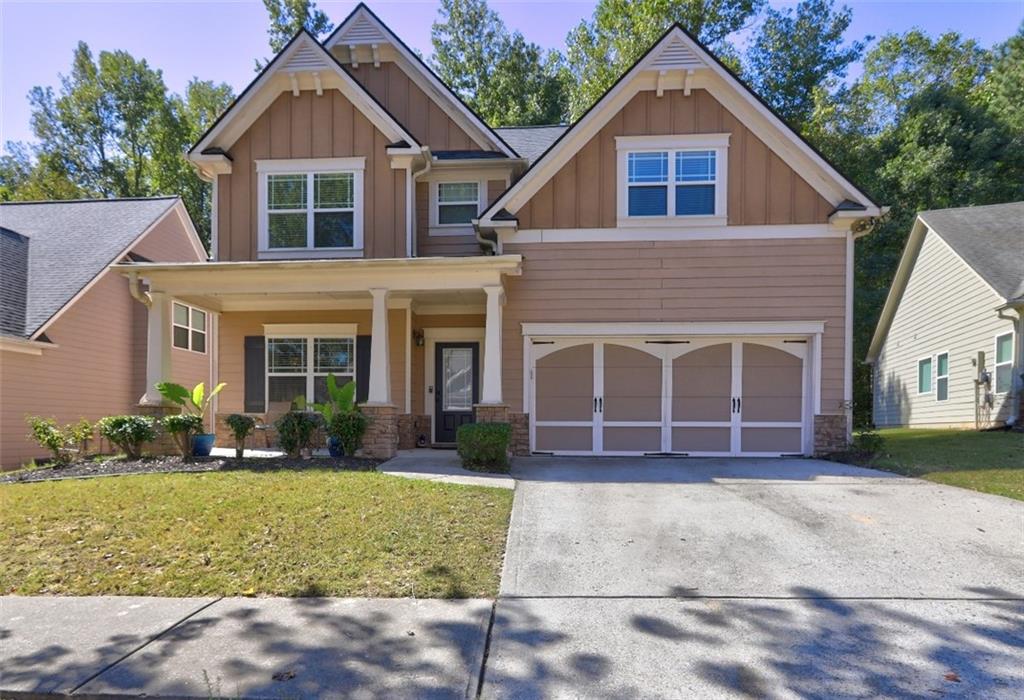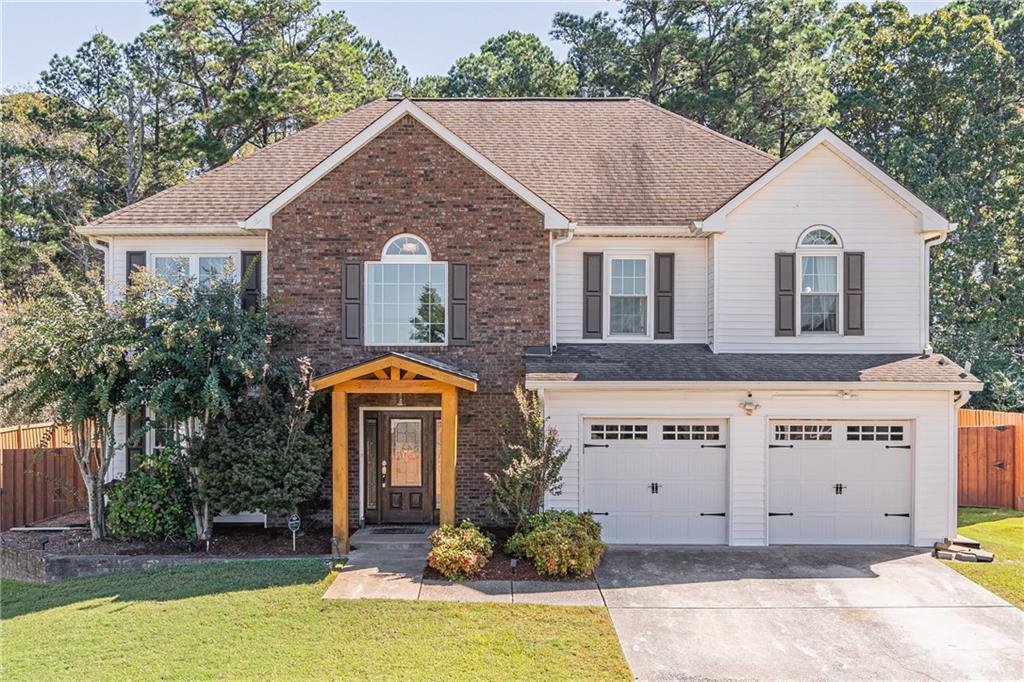Viewing Listing MLS# 408952171
Buford, GA 30519
- 4Beds
- 2Full Baths
- 1Half Baths
- N/A SqFt
- 2004Year Built
- 0.14Acres
- MLS# 408952171
- Residential
- Single Family Residence
- Active
- Approx Time on Market1 day
- AreaN/A
- CountyGwinnett - GA
- Subdivision Mill Creek
Overview
This four-bedroom, two-and-a-half-bathroom house offers plenty of square feet of living space. The home features new stainless steel appliances, new flooring throughout, and new paint throughout, creating a fresh, updated interior. The primary bedroom provides a spacious and comfortable retreat, while the additional three bedrooms offer ample space for a variety of uses, such as home offices, guest rooms, or children's rooms, depending on the needs of the occupants. The two-and-a-half bathrooms include modern fixtures and finishes, ensuring functionality and convenience. The large backyard provides room for outdoor activities. The property's location and amenities can be explored further to determine its suitability for the prospective buyer's needs and preferences. Located in a swim tennis community. Short distance to Mall of Georgia, great eateries and also close to I-85 and GA 316. Make an appointment today.
Association Fees / Info
Hoa: Yes
Hoa Fees Frequency: Annually
Hoa Fees: 700
Community Features: Clubhouse, Pool, Tennis Court(s)
Bathroom Info
Halfbaths: 1
Total Baths: 3.00
Fullbaths: 2
Room Bedroom Features: Other
Bedroom Info
Beds: 4
Building Info
Habitable Residence: No
Business Info
Equipment: None
Exterior Features
Fence: Back Yard
Patio and Porch: Patio
Exterior Features: Other
Road Surface Type: Asphalt
Pool Private: No
County: Gwinnett - GA
Acres: 0.14
Pool Desc: None
Fees / Restrictions
Financial
Original Price: $440,000
Owner Financing: No
Garage / Parking
Parking Features: Driveway, Garage, Garage Door Opener, Kitchen Level
Green / Env Info
Green Energy Generation: None
Handicap
Accessibility Features: None
Interior Features
Security Ftr: Smoke Detector(s)
Fireplace Features: Factory Built, Gas Log, Living Room
Levels: Two
Appliances: Dishwasher, Disposal, Gas Range, Microwave
Laundry Features: Laundry Room, Upper Level
Interior Features: Double Vanity, High Ceilings 9 ft Upper, High Ceilings 10 ft Lower, High Ceilings 10 ft Main, Tray Ceiling(s)
Flooring: Carpet, Ceramic Tile, Vinyl
Spa Features: None
Lot Info
Lot Size Source: Public Records
Lot Features: Back Yard, Level
Misc
Property Attached: No
Home Warranty: No
Open House
Other
Other Structures: None
Property Info
Construction Materials: Stone, Vinyl Siding
Year Built: 2,004
Property Condition: Resale
Roof: Shingle
Property Type: Residential Detached
Style: Traditional
Rental Info
Land Lease: No
Room Info
Kitchen Features: Cabinets Other, Other Surface Counters, Pantry, View to Family Room
Room Master Bathroom Features: Double Vanity,Separate Tub/Shower,Soaking Tub
Room Dining Room Features: Seats 12+,Separate Dining Room
Special Features
Green Features: None
Special Listing Conditions: None
Special Circumstances: Agent Related to Seller
Sqft Info
Building Area Total: 2253
Building Area Source: Public Records
Tax Info
Tax Amount Annual: 5372
Tax Year: 2,023
Tax Parcel Letter: R7136-110
Unit Info
Utilities / Hvac
Cool System: Ceiling Fan(s), Central Air, Electric
Electric: 110 Volts, 220 Volts in Laundry
Heating: Central, Natural Gas
Utilities: Cable Available, Electricity Available, Natural Gas Available, Sewer Available, Underground Utilities, Water Available
Sewer: Public Sewer
Waterfront / Water
Water Body Name: None
Water Source: Public
Waterfront Features: None
Directions
From Atlanta: take I-85 North to Rt on exit 118, rt on Gravel springs Rd / Ga 324 then take right on Morgan Rd to left on Fieldview Dr, left on Walnut Tree Lane, right on Fieldview Way then right on Gristhaven Lane. OR: From Lawrenceville take GA-124 N then left on Sunny Hill Dr to Morgan Rd take left to Gristhaven Lane.Listing Provided courtesy of Coldwell Banker Realty

















































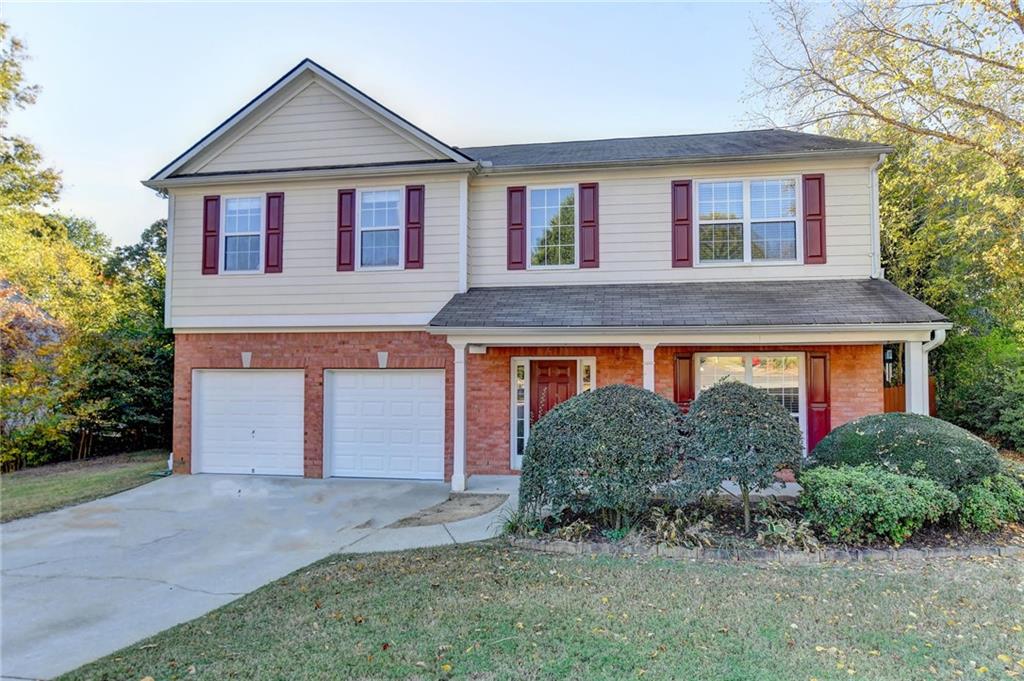
 MLS# 409649908
MLS# 409649908 