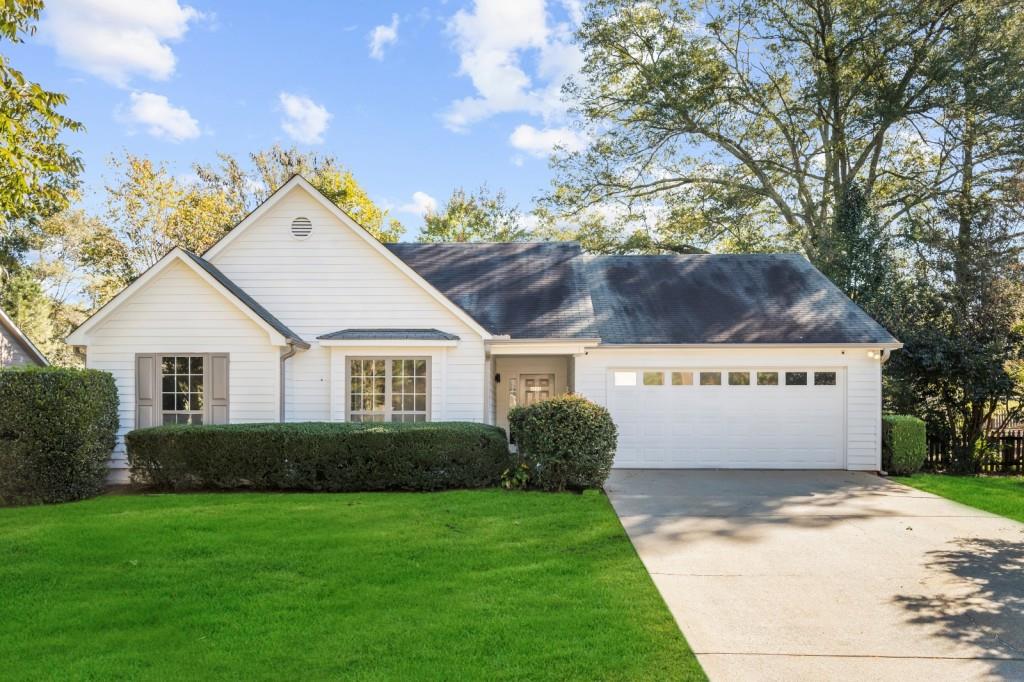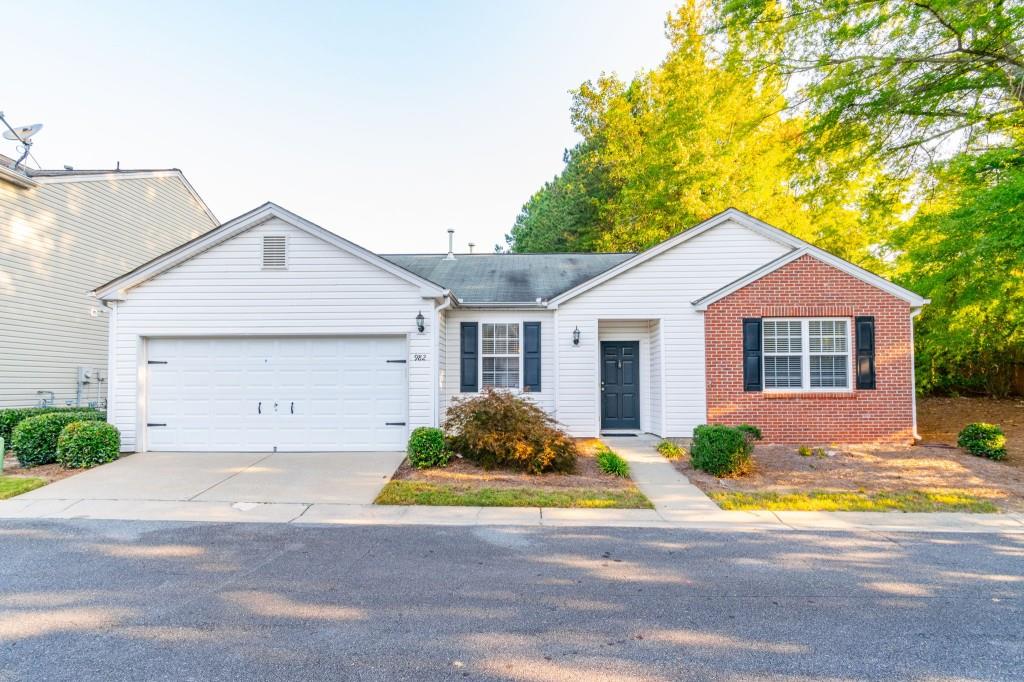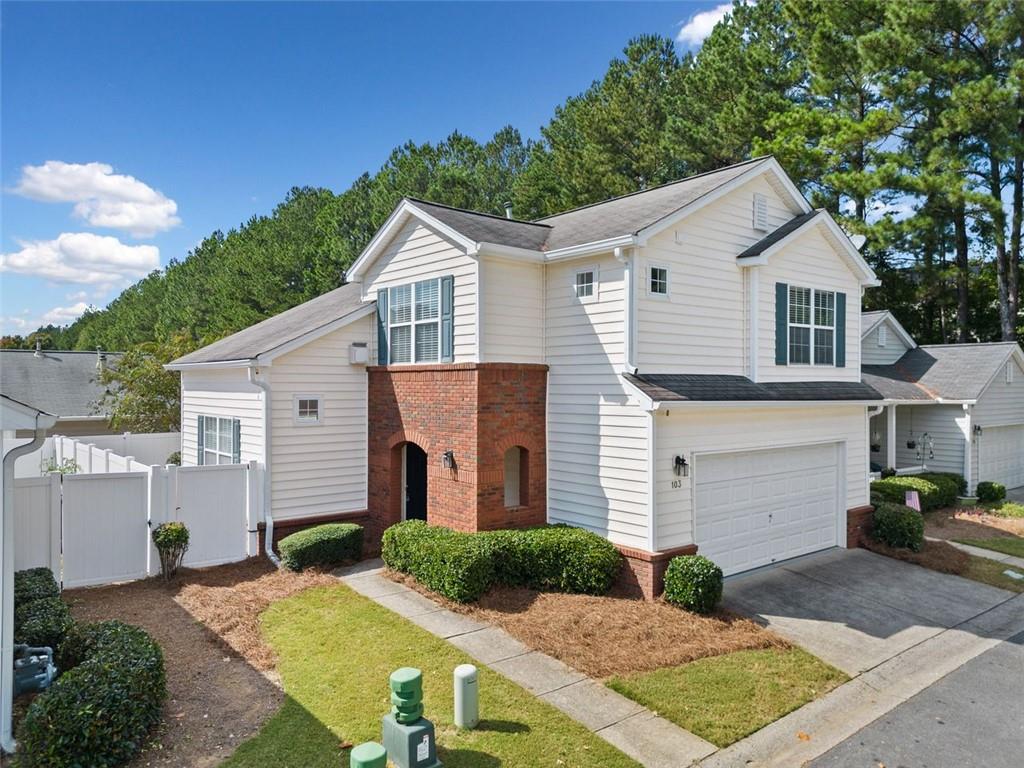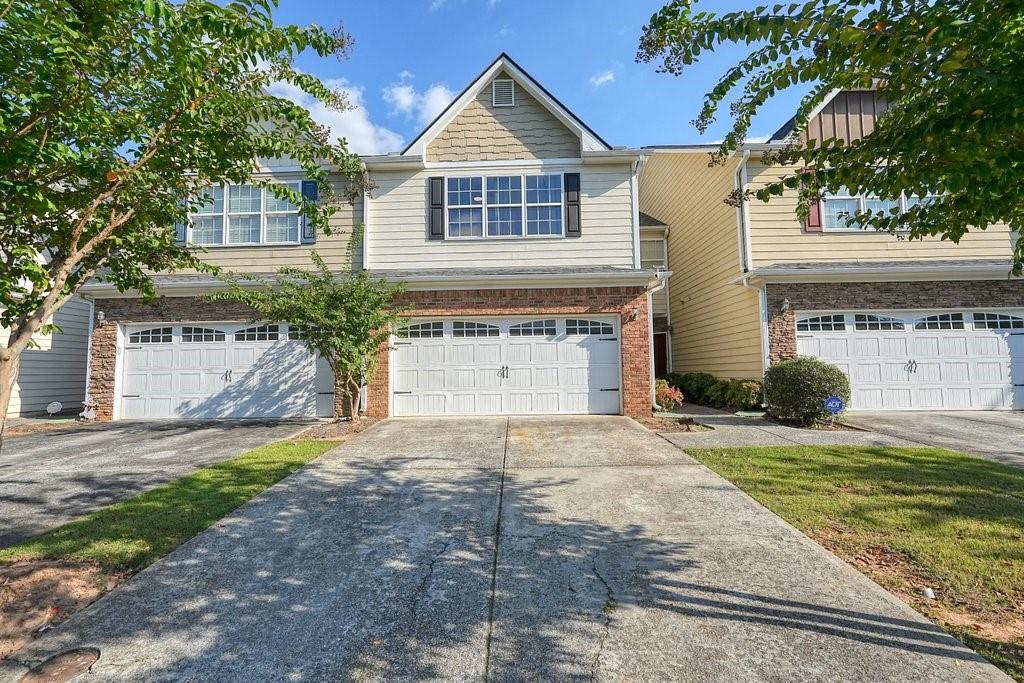Viewing Listing MLS# 348787817
Acworth, GA 30101
- 2Beds
- 2Full Baths
- N/AHalf Baths
- N/A SqFt
- 2003Year Built
- 0.20Acres
- MLS# 348787817
- Residential
- Single Family Residence
- Active
- Approx Time on Market11 months, 30 days
- AreaN/A
- CountyCobb - GA
- Subdivision Cottages at Baker Road
Overview
Highly sought after - 2 bedrooms/2 full baths - private cottage-style ranch condo on 1 level, and no age restrictions! Newly installed (8/15/23) high-efficiency HVAC, beautiful master bath Remodel, Hardwood and Tile flooring throughout, Granite counters, new dishwasher & updated disposal, Security system, warranted roof/rafter Sealed system, and enchanting private pebbled-waterfall feature. Termite bond included with HOA services. Close to Interstate-75 and Hwy 92 in Acworth near City of Woodstock border. This gated community has 62 privately owned homes, sidewalks encircle a grass-covered field for community life featuring privacy, easy-care living, and well-maintained exteriors by HOA. Personal driveway alongside main entry under covered front porch with additional guest parking a few steps away. Front door opens in to 1,444 square foot open floor plan, large living room, switch-controlled true-vented fireplace w/ circulator, granite-topped kitchen bar with vaulted ceiling and skylight. Dining area features double patio doors overlooking sun-filled private courtyard, 5-foot wooden privacy fence, gas grill with plenty of room for outdoor comfort -- welcome the morning glow or enjoy fresh air with friends and family. Master bedroom includes newly renovated master bath, along with sliding glass door for easy access to patio, or slide screen open for sounds of trickling water for a good night's sleep. Lots of comfort with minimal maintenance. Good schools and great location- just minutes to Kennesaw State University, downtowns of -- Acworth, Kennesaw, Woodstock, Marietta Square, Atlanta, or the great open green spaces of Lakes Allatoona & Acworth.
Association Fees / Info
Hoa: Yes
Hoa Fees Frequency: Monthly
Hoa Fees: 420
Community Features: Gated, Homeowners Assoc, Near Schools, Near Shopping, Near Trails/Greenway, Sidewalks, Street Lights, Other
Association Fee Includes: Insurance, Maintenance Structure, Maintenance Grounds, Termite, Trash
Bathroom Info
Main Bathroom Level: 2
Total Baths: 2.00
Fullbaths: 2
Room Bedroom Features: Master on Main, Oversized Master, Sitting Room
Bedroom Info
Beds: 2
Building Info
Habitable Residence: Yes
Business Info
Equipment: None
Exterior Features
Fence: Fenced, Privacy, Wood
Patio and Porch: Covered, Front Porch, Patio
Exterior Features: Courtyard, Gas Grill, Private Yard, Private Entrance
Road Surface Type: Asphalt, Paved
Pool Private: No
County: Cobb - GA
Acres: 0.20
Pool Desc: None
Fees / Restrictions
Financial
Original Price: $325,000
Owner Financing: Yes
Garage / Parking
Parking Features: Attached, Driveway, Garage, Garage Door Opener, Garage Faces Front, Kitchen Level
Green / Env Info
Green Energy Generation: None
Handicap
Accessibility Features: Central Living Area
Interior Features
Security Ftr: Security Gate, Security System Owned, Smoke Detector(s)
Fireplace Features: Blower Fan, Factory Built, Gas Log, Gas Starter, Glass Doors, Living Room
Levels: One
Appliances: Dishwasher, Disposal, Dryer, ENERGY STAR Qualified Appliances, Gas Oven, Gas Range, Gas Water Heater, Microwave, Refrigerator, Washer
Laundry Features: In Kitchen, Laundry Closet, Main Level
Interior Features: Cathedral Ceiling(s), Disappearing Attic Stairs, Double Vanity, Entrance Foyer, High Ceilings 9 ft Main, High Speed Internet, Low Flow Plumbing Fixtures, Walk-In Closet(s)
Flooring: Ceramic Tile, Hardwood
Spa Features: None
Lot Info
Lot Size Source: Public Records
Lot Features: Back Yard, Front Yard, Landscaped, Level, Private
Lot Size: 8712
Misc
Property Attached: No
Home Warranty: Yes
Open House
Other
Other Structures: None
Property Info
Construction Materials: Cement Siding, Concrete, Frame
Year Built: 2,003
Property Condition: Resale
Roof: Composition
Property Type: Residential Detached
Style: Cottage, Patio Home, Ranch
Rental Info
Land Lease: Yes
Room Info
Kitchen Features: Breakfast Bar, Cabinets Stain, Pantry, Stone Counters, View to Family Room, Other
Room Master Bathroom Features: Double Vanity,Shower Only
Room Dining Room Features: Open Concept
Special Features
Green Features: Appliances, HVAC, Insulation, Thermostat, Water Heater, Windows
Special Listing Conditions: None
Special Circumstances: Sold As/Is
Sqft Info
Building Area Total: 1444
Building Area Source: Public Records
Tax Info
Tax Amount Annual: 2275
Tax Year: 2,022
Tax Parcel Letter: 20-0011-0-277-0
Unit Info
Utilities / Hvac
Cool System: Ceiling Fan(s), Central Air, Electric, Heat Pump
Electric: 110 Volts, 220 Volts in Laundry
Heating: Forced Air, Heat Pump, Natural Gas
Utilities: Cable Available, Electricity Available, Natural Gas Available, Phone Available, Sewer Available, Underground Utilities, Water Available
Sewer: Public Sewer
Waterfront / Water
Water Body Name: None
Water Source: Public
Waterfront Features: None
Directions
EXIT I-75 Kennesaw, - 1.2 mi / Right Chastain Rd, Bells Ferry Rd. >1.0 mi, Exit 3 to Chastain Rd. >0.3 mi, Left to Chastain Rd NW /KSU Sports Pk. >0.9 mi, Right merge to I-75 North. >5.7 mi, Exit 277 to SR-92 /Woodstock. >0.3 mi, Right to SR-92 North /Woodstock. >410 ft, Turn right. >463 ft, Right to Northpoint Pkwy. >0.7 mi, Right to Priest Rd. >0.3 mi, Right to Kathryn Glen Dr. >190 ft, Left to Carson Glen Ln. >0.1 mi, Arrive destination - 5011 Kathryn Glen DrAcworth, GAListing Provided courtesy of Homesmart
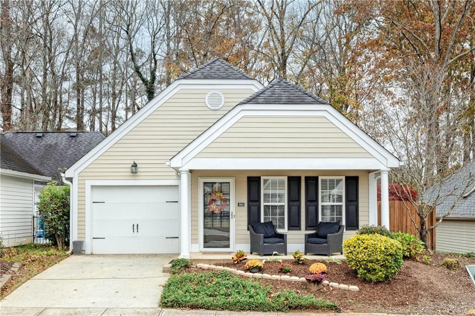
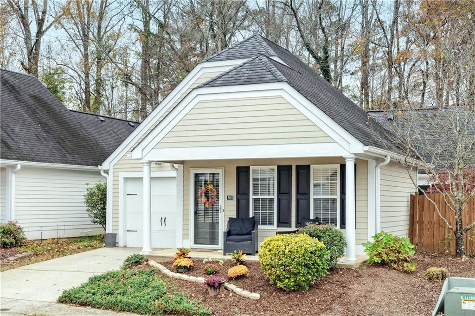
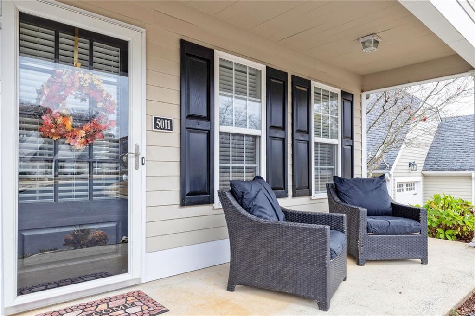
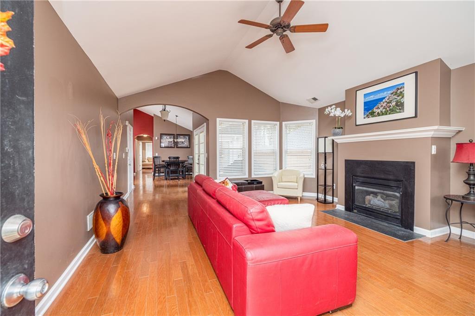
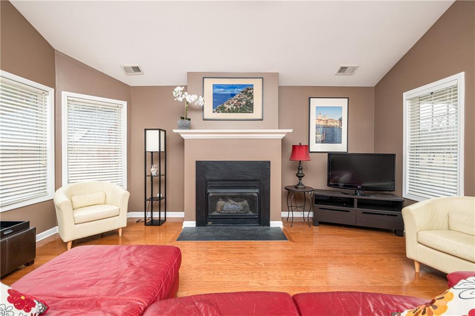

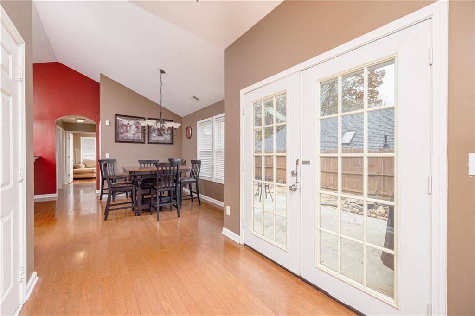
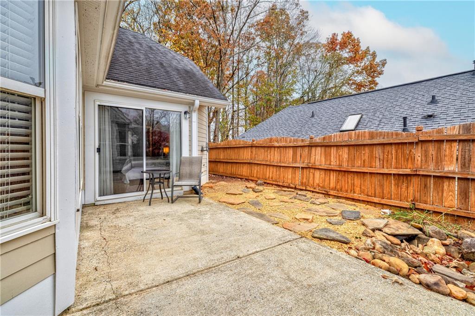
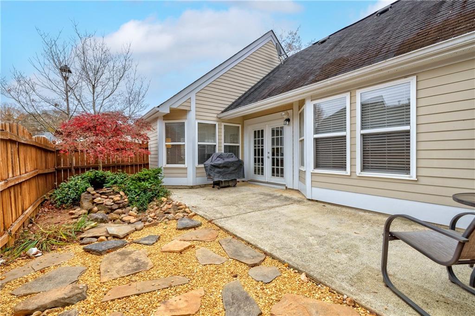
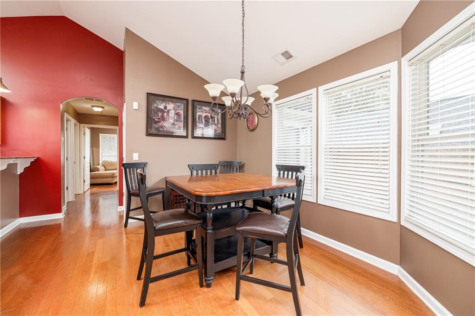
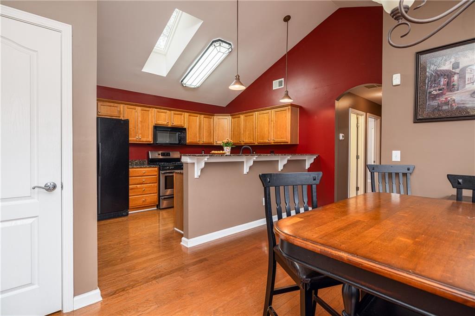
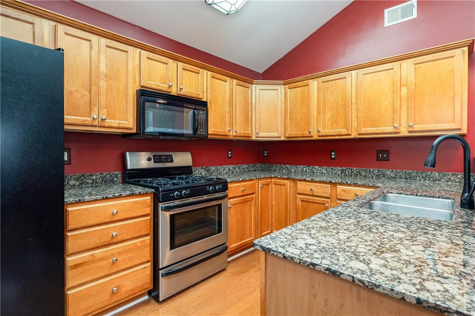
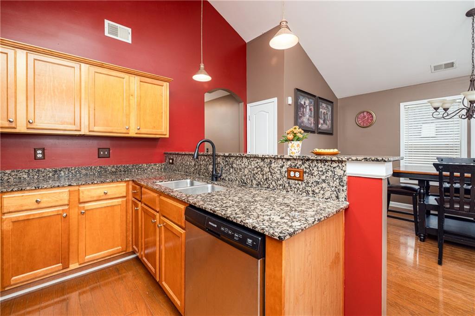
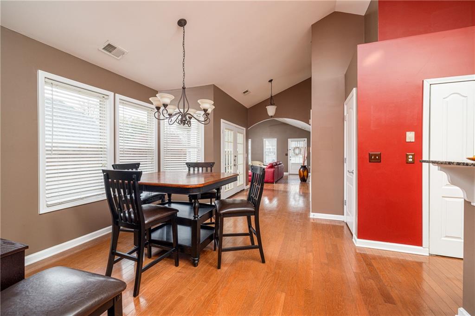
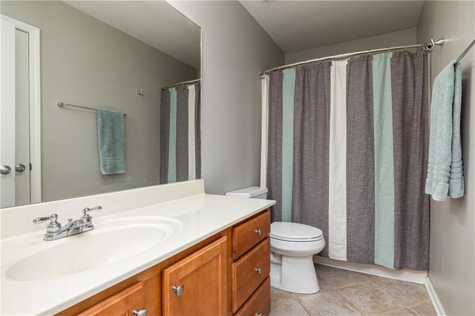
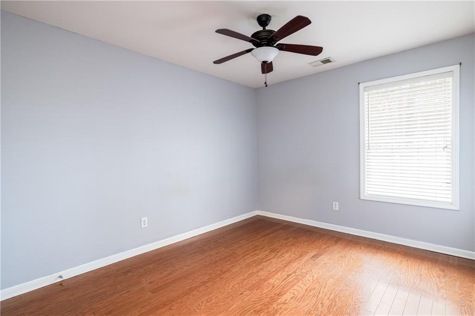
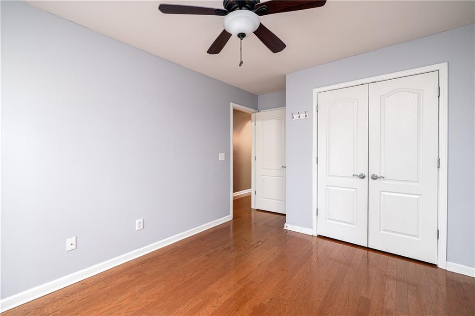
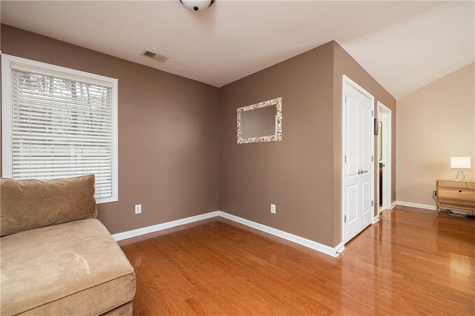
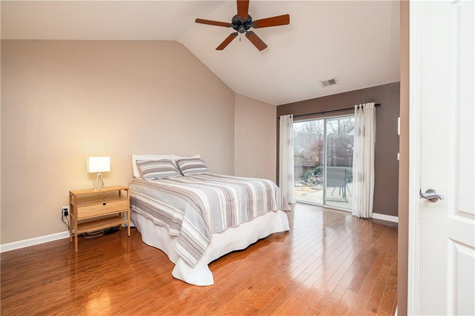
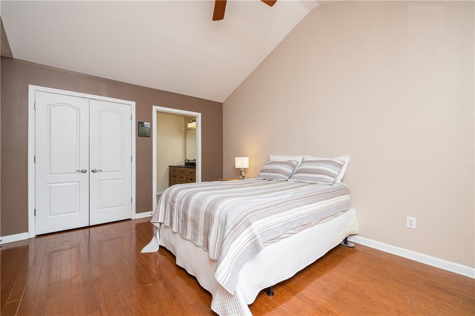

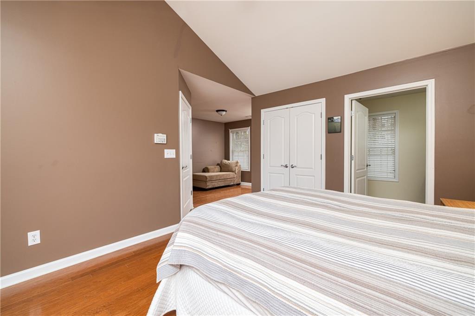
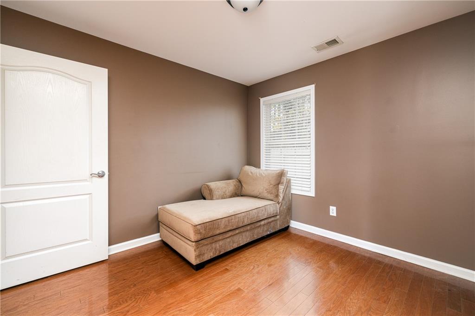
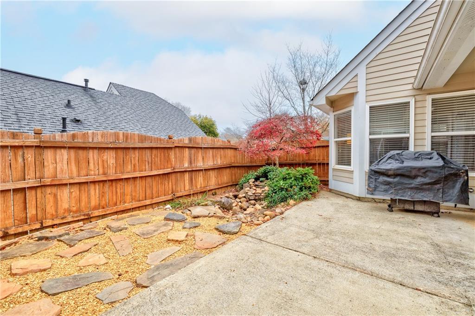
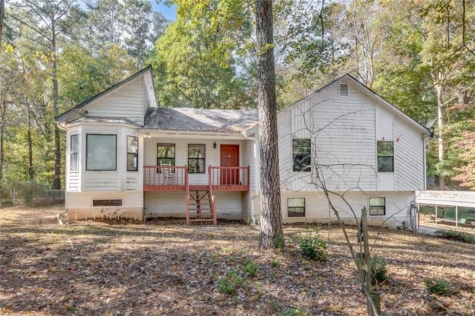
 MLS# 410018375
MLS# 410018375 