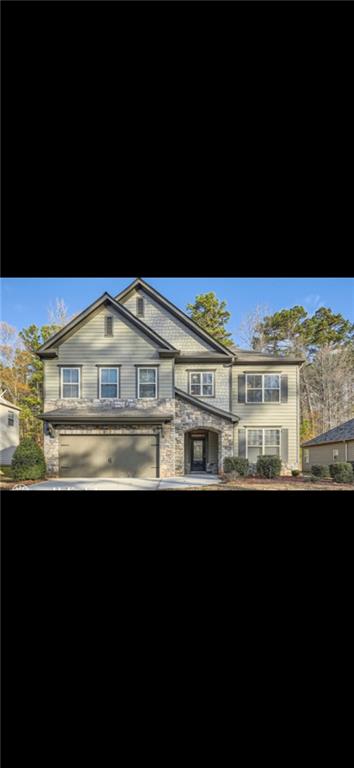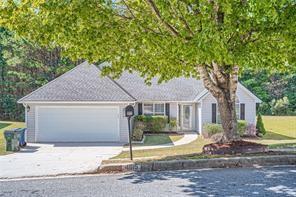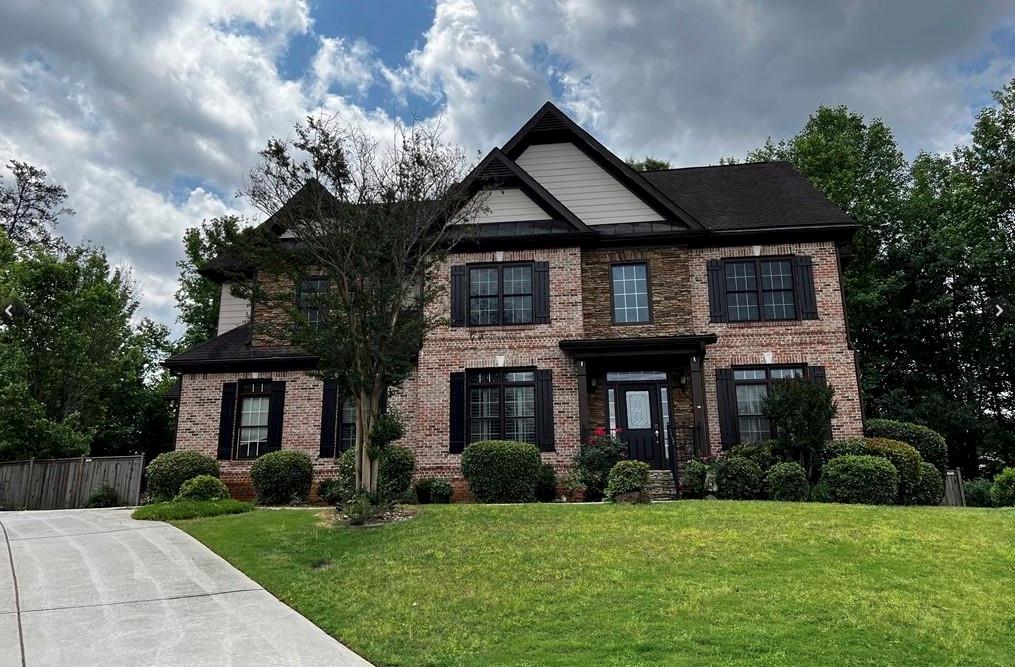Viewing Listing MLS# 411653525
, GA 30052
- N/ABeds
- 3Full Baths
- N/AHalf Baths
- N/A SqFt
- 2017Year Built
- 0.20Acres
- MLS# 411653525
- Rental
- Single Family Residence
- Active
- Approx Time on Market1 day
- AreaN/A
- CountyWalton - GA
- Subdivision N/A
Overview
Welcome Home!! Beautiful 4-bedroom, 3-bath, 2-story home in the sought-after Loganville School District! The open-concept design features hardwood floors on the main level and an inviting great room with a stone fireplace, seamlessly connecting to the kitchen and formal dining area. The kitchen offers a tile backsplash, breakfast bar, and pantry. A guest suite with a full bath is conveniently located on the main floor. Upstairs, the spacious owners suite ensures comfort, with granite countertops in all bathrooms. Enjoy outdoor living on the patio overlooking a level backyard. Located in an active swim/tennis community, close to shopping, dining, and parks!Wonderful pet friendly rental home! Up to 3 pets allowed with $300 non refundable pet fee. Service and assistance animals are exempt from any restrictions or pet fees with proper documentation. Other fees include $30 additional pet rent per month. To ensure the best care for your HVAC system and, in turn, the air quality in your home, Pathlight offers an optional $15 fee for bi-monthly filter service. Smart home technology is $24.95 month.
Association Fees / Info
Hoa: No
Community Features: Clubhouse, Homeowners Assoc, Near Schools, Near Shopping, Pool, Sidewalks, Street Lights, Tennis Court(s)
Pets Allowed: Yes
Bathroom Info
Main Bathroom Level: 1
Total Baths: 3.00
Fullbaths: 3
Room Bedroom Features: Oversized Master
Bedroom Info
Building Info
Habitable Residence: No
Business Info
Equipment: None
Exterior Features
Fence: None
Patio and Porch: Patio
Exterior Features: None
Road Surface Type: Paved
Pool Private: No
County: Walton - GA
Acres: 0.20
Pool Desc: None
Fees / Restrictions
Financial
Original Price: $2,545
Owner Financing: No
Garage / Parking
Parking Features: Garage
Green / Env Info
Handicap
Accessibility Features: None
Interior Features
Security Ftr: Smoke Detector(s)
Fireplace Features: Great Room
Levels: Two
Appliances: Dishwasher, Electric Range, Microwave, Refrigerator
Laundry Features: Upper Level
Interior Features: Double Vanity, Entrance Foyer, High Ceilings 9 ft Main, High Speed Internet, Tray Ceiling(s), Walk-In Closet(s)
Flooring: Carpet, Ceramic Tile, Hardwood
Spa Features: None
Lot Info
Lot Size Source: Public Records
Lot Features: Back Yard, Front Yard, Level
Lot Size: x
Misc
Property Attached: No
Home Warranty: No
Other
Other Structures: None
Property Info
Construction Materials: Brick 3 Sides, Cement Siding, HardiPlank Type
Year Built: 2,017
Date Available: 2024-12-23T00:00:00
Furnished: Unfu
Roof: Composition
Property Type: Residential Lease
Style: Traditional
Rental Info
Land Lease: No
Expense Tenant: All Utilities
Lease Term: 12 Months
Room Info
Kitchen Features: Breakfast Bar, Cabinets Other, Eat-in Kitchen, Pantry, Stone Counters, View to Family Room
Room Master Bathroom Features: Double Vanity,Separate Tub/Shower,Soaking Tub
Room Dining Room Features: Separate Dining Room
Sqft Info
Building Area Total: 2401
Building Area Source: Public Records
Tax Info
Tax Parcel Letter: NL15C00000055000
Unit Info
Utilities / Hvac
Cool System: Ceiling Fan(s), Central Air, Electric
Heating: Central, Electric, Forced Air, Heat Pump
Utilities: Cable Available, Electricity Available, Phone Available, Sewer Available, Water Available
Waterfront / Water
Water Body Name: None
Waterfront Features: None
Listing Provided courtesy of Virtual Properties Realty.com

 MLS# 411566070
MLS# 411566070 

