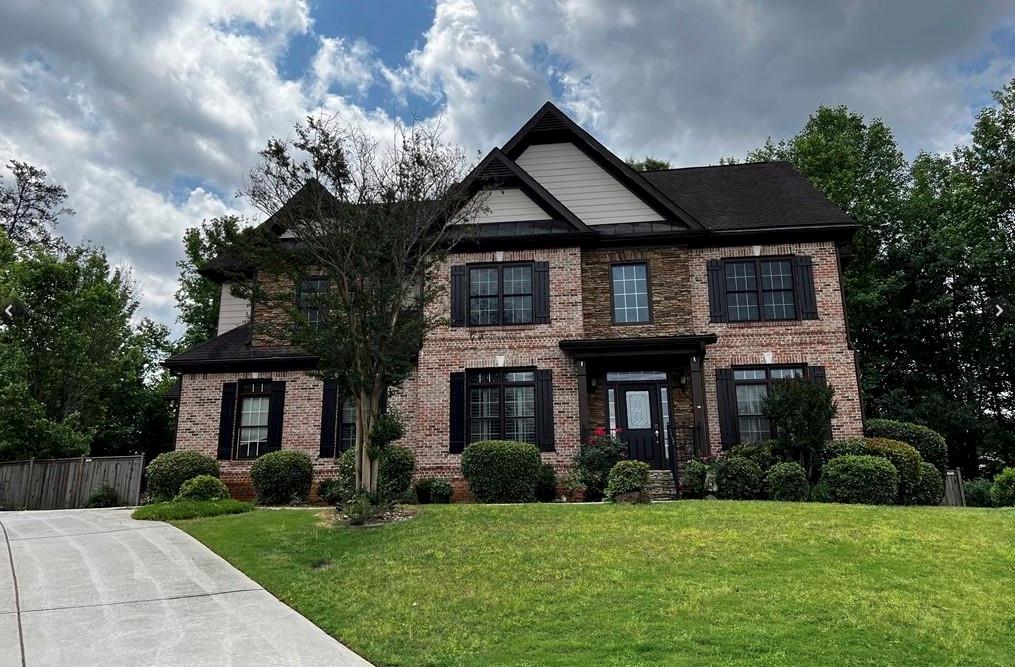Viewing Listing MLS# 411032682
, GA 30188
- N/ABeds
- 5Full Baths
- 1Half Baths
- N/A SqFt
- 2007Year Built
- 0.27Acres
- MLS# 411032682
- Rental
- Single Family Residence
- Active
- Approx Time on Market5 days
- AreaN/A
- CountyCherokee - GA
- Subdivision N/A
Overview
Welcome to your dream home! This impressive 6-bedroom, 5.5-bathroom residence is nestled in the highly sought-after Three Branches neighborhood, located within the popular River Ridge School District. This stunning property features 3-sided brick construction and an oversized, 3-car side-entry garage. Enjoy a bright, spacious kitchen and dining room perfect for entertaining, plus a fully finished basement! The inviting living room provides plenty of space for cozy evenings in, or you can step outside to unwind on the back patio. Make this beautiful home yours today!Up to 3 pets allowed with $300 non refundable pet fee AND $30 monthly pet rent. Other fees include: optional $15 fee for bi-monthly HVAC filter service, Smart home technology is $24.95 month (if applicable).
Association Fees / Info
Hoa: No
Community Features: Homeowners Assoc, Sidewalks, Street Lights
Pets Allowed: Yes
Bathroom Info
Main Bathroom Level: 1
Halfbaths: 1
Total Baths: 6.00
Fullbaths: 5
Room Bedroom Features: Oversized Master, Sitting Room
Bedroom Info
Building Info
Habitable Residence: No
Business Info
Equipment: None
Exterior Features
Fence: Back Yard, Wood
Patio and Porch: Deck, Front Porch, Patio
Exterior Features: Private Yard
Road Surface Type: Paved
Pool Private: No
County: Cherokee - GA
Acres: 0.27
Pool Desc: None
Fees / Restrictions
Financial
Original Price: $3,725
Owner Financing: No
Garage / Parking
Parking Features: Driveway, Garage, Garage Door Opener, Garage Faces Side, Kitchen Level
Green / Env Info
Handicap
Accessibility Features: None
Interior Features
Security Ftr: Smoke Detector(s)
Fireplace Features: Family Room, Gas Log
Levels: Three Or More
Appliances: Dishwasher, Disposal, Double Oven, Gas Range
Laundry Features: Laundry Room, Upper Level
Interior Features: Double Vanity, Entrance Foyer 2 Story, His and Hers Closets, Permanent Attic Stairs, Smart Home, Tray Ceiling(s), Walk-In Closet(s)
Flooring: Carpet, Hardwood
Spa Features: None
Lot Info
Lot Size Source: Public Records
Lot Features: Back Yard, Cul-De-Sac, Front Yard, Landscaped, Private
Lot Size: x 0
Misc
Property Attached: No
Home Warranty: No
Other
Other Structures: None
Property Info
Construction Materials: Brick 3 Sides
Year Built: 2,007
Date Available: 2024-11-25T00:00:00
Furnished: Unfu
Roof: Composition, Shingle
Property Type: Residential Lease
Style: Traditional
Rental Info
Land Lease: No
Expense Tenant: All Utilities
Lease Term: 12 Months
Room Info
Kitchen Features: Cabinets Stain, Eat-in Kitchen, Kitchen Island, Pantry, Stone Counters, View to Family Room
Room Master Bathroom Features: Double Vanity,Separate Tub/Shower
Room Dining Room Features: Seats 12+,Separate Dining Room
Sqft Info
Building Area Total: 4134
Building Area Source: Public Records
Tax Info
Tax Parcel Letter: 15N23H-00000-040-000
Unit Info
Utilities / Hvac
Cool System: Ceiling Fan(s), Central Air
Heating: Natural Gas
Utilities: Electricity Available
Waterfront / Water
Water Body Name: None
Waterfront Features: None
Listing Provided courtesy of Virtual Properties Realty.com


 MLS# 360818484
MLS# 360818484