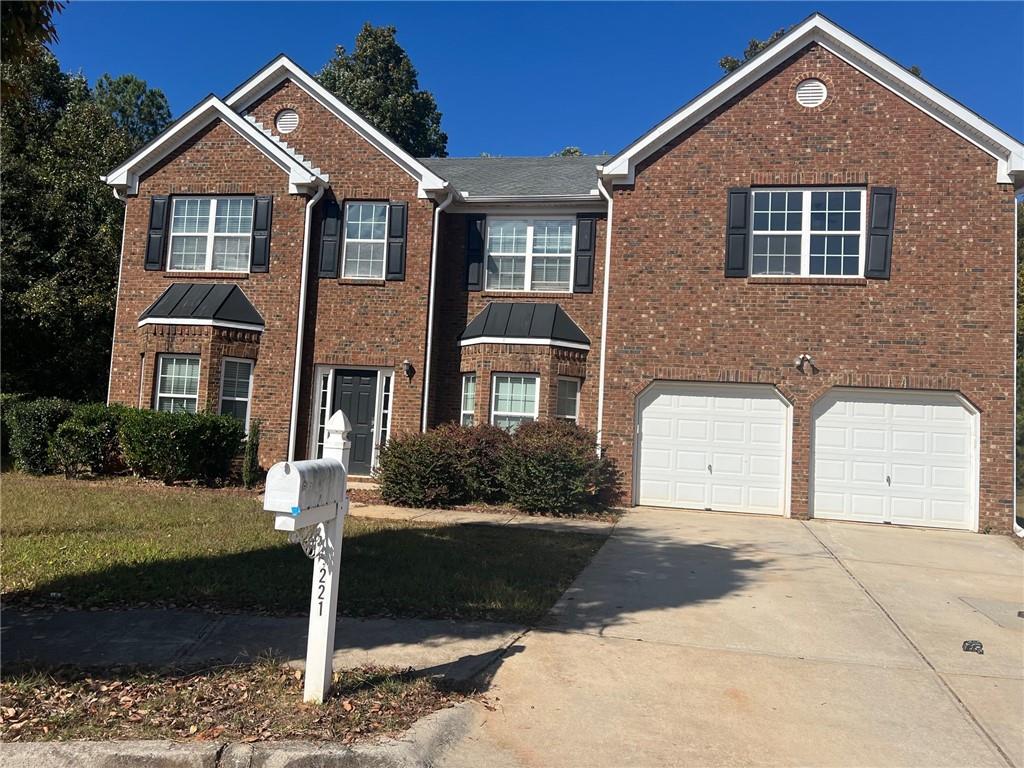Viewing Listing MLS# 411619514
Atlanta, GA 30360
- 3Beds
- 1Full Baths
- 1Half Baths
- N/A SqFt
- 1965Year Built
- 0.34Acres
- MLS# 411619514
- Rental
- Single Family Residence
- Active
- Approx Time on MarketN/A
- AreaN/A
- CountyDekalb - GA
- Subdivision McArthur Estates
Overview
Fully renovated ranch in Dunwoody High district! You'll love the beautiful kitchen with mission-style cabinets, granite counters, large sink and all-new appliances. The entire house is freshly painted, with new fixtures in the bathroom, new faucets, lighting and more. This home combines great original features: beautiful, low-maintenance hardwood floors and solid, cast-iron bathtub - with contemporary upgrades, like the energy-efficient double-pane windows and LED light fixtures. Outside, enjoy the spacious two-car carport, the large deck and expansive back yard. You can be the first to use many of these great new features, including the brand-new washer and dryer. The great location - just off Peachtree Boulevard - makes it easy to get to anywhere. BE HOME FOR THANKSGIVING! Must have an appointment to view.
Association Fees / Info
Hoa: No
Community Features: Near Public Transport, Near Shopping, Street Lights
Pets Allowed: Call
Bathroom Info
Main Bathroom Level: 1
Halfbaths: 1
Total Baths: 2.00
Fullbaths: 1
Room Bedroom Features: Master on Main
Bedroom Info
Beds: 3
Building Info
Habitable Residence: No
Business Info
Equipment: None
Exterior Features
Fence: None
Patio and Porch: Deck
Exterior Features: Other
Road Surface Type: Asphalt
Pool Private: No
County: Dekalb - GA
Acres: 0.34
Pool Desc: None
Fees / Restrictions
Financial
Original Price: $2,000
Owner Financing: No
Garage / Parking
Parking Features: Carport
Green / Env Info
Handicap
Accessibility Features: Accessible Approach with Ramp
Interior Features
Security Ftr: Smoke Detector(s)
Fireplace Features: None
Levels: One
Appliances: Dishwasher, Dryer, Electric Range, ENERGY STAR Qualified Appliances, Refrigerator, Washer
Laundry Features: In Garage
Interior Features: High Speed Internet, Low Flow Plumbing Fixtures
Flooring: Ceramic Tile, Hardwood
Spa Features: None
Lot Info
Lot Size Source: Assessor
Lot Features: Level, Other
Lot Size: 65x204x65x203
Misc
Property Attached: No
Home Warranty: No
Other
Other Structures: None
Property Info
Construction Materials: Brick, Brick 4 Sides, Wood Siding
Year Built: 1,965
Date Available: 2024-11-21T00:00:00
Furnished: Unfu
Roof: Composition
Property Type: Residential Lease
Style: Ranch
Rental Info
Land Lease: No
Expense Tenant: All Utilities, Grounds Care, Pest Control
Lease Term: 12 Months
Room Info
Kitchen Features: Eat-in Kitchen, Solid Surface Counters
Room Master Bathroom Features: Other
Room Dining Room Features: Open Concept
Sqft Info
Building Area Total: 1150
Building Area Source: Appraiser
Tax Info
Tax Parcel Letter: 18-342-01-023
Unit Info
Utilities / Hvac
Cool System: Ceiling Fan(s), Central Air, Electric
Heating: Central, Natural Gas
Utilities: Natural Gas Available
Waterfront / Water
Water Body Name: None
Waterfront Features: None
Directions
From 285, Exit Peachtree Industrial (N); immediately exit to Tilly Mill Rd, stay to the left lane to circle under the bridge and move to your right. Ridgeway Dr. is on your right - the first turn after the new construction. House is on your leftListing Provided courtesy of Bolst, Inc.

 MLS# 411627918
MLS# 411627918 