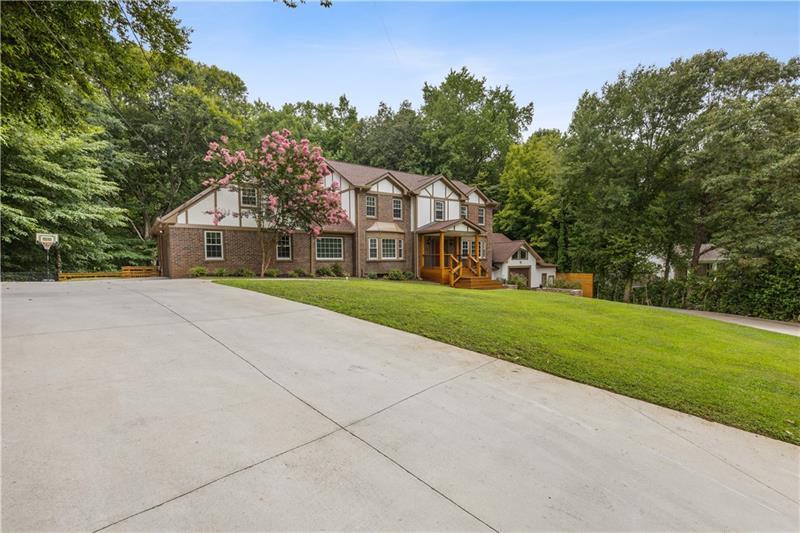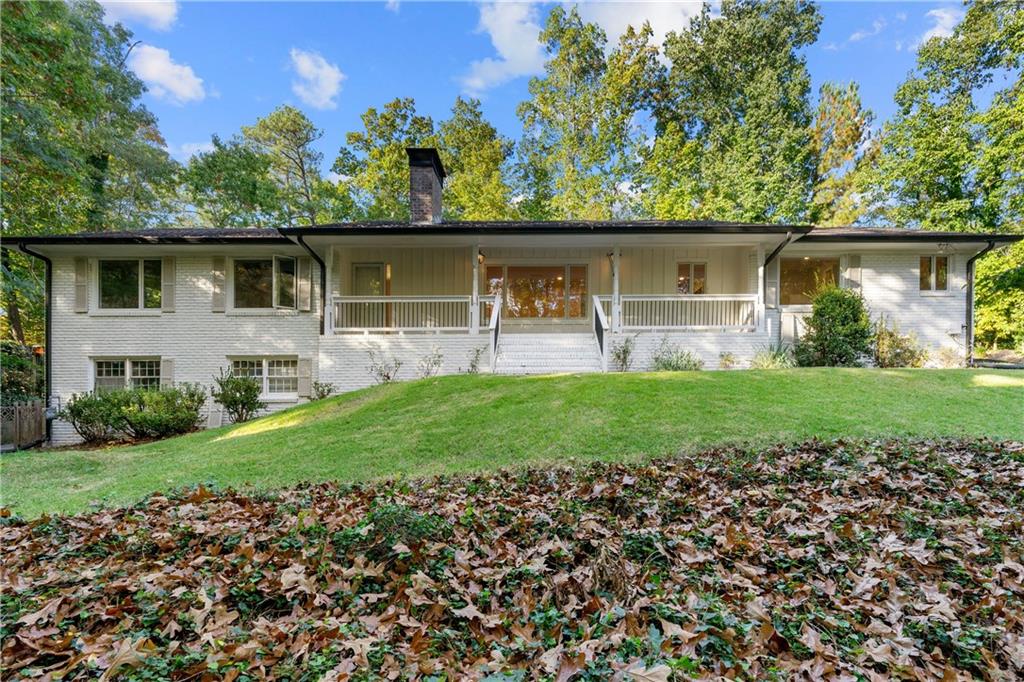Viewing Listing MLS# 411532068
Atlanta, GA 30331
- 5Beds
- 4Full Baths
- N/AHalf Baths
- N/A SqFt
- 2007Year Built
- 0.28Acres
- MLS# 411532068
- Rental
- Single Family Residence
- Active
- Approx Time on MarketN/A
- AreaN/A
- CountyFulton - GA
- Subdivision Falls at cascade palms
Overview
GET INTO THIS GREAT HOME IN TIME FOR THE HOLIDAYS. WITH SO MUCH SQUARE FOOTAGE THIS WILL SURE BE A GREAT PLACE FOR YOUR HOLIDAY FAMILY GATHERING. THE HOME BOAST SPACIOUS SECONDARY BEDROOMS. MASTER WITH SITTING AREA AND A SPACIOUS LOFT. THE KITCHEN HAS GRANITE COUNTER TOPS, NEW STAINLESS STEEL STOVE AND MICROWAVE AND A KEEPING ROOM. FRESHLY PAINTED INTERIORS, NEW CARPET AND LVP
Association Fees / Info
Hoa: No
Community Features: Homeowners Assoc, Playground, Pool, Sidewalks, Street Lights
Pets Allowed: Call
Bathroom Info
Main Bathroom Level: 1
Total Baths: 4.00
Fullbaths: 4
Room Bedroom Features: Sitting Room, Other
Bedroom Info
Beds: 5
Building Info
Habitable Residence: No
Business Info
Equipment: None
Exterior Features
Fence: None
Patio and Porch: Patio
Exterior Features: Other
Road Surface Type: Asphalt
Pool Private: No
County: Fulton - GA
Acres: 0.28
Pool Desc: None
Fees / Restrictions
Financial
Original Price: $3,100
Owner Financing: No
Garage / Parking
Parking Features: Attached, Driveway, Garage, Garage Door Opener, Level Driveway
Green / Env Info
Handicap
Accessibility Features: None
Interior Features
Security Ftr: None
Fireplace Features: Factory Built
Levels: Two
Appliances: Dishwasher, Gas Range, Gas Water Heater, Microwave, Refrigerator
Laundry Features: Laundry Room, Upper Level
Interior Features: Disappearing Attic Stairs, Double Vanity, Entrance Foyer, Entrance Foyer 2 Story, High Ceilings 9 ft Main, High Ceilings 9 ft Upper, His and Hers Closets, Tray Ceiling(s)
Flooring: Carpet, Hardwood, Vinyl
Spa Features: None
Lot Info
Lot Size Source: Other
Lot Features: Back Yard, Cul-De-Sac, Level, Private
Lot Size: 00
Misc
Property Attached: No
Home Warranty: No
Other
Other Structures: None
Property Info
Construction Materials: Brick Front, Cement Siding
Year Built: 2,007
Date Available: 2024-11-18T00:00:00
Furnished: Unfu
Roof: Composition
Property Type: Residential Lease
Style: Traditional
Rental Info
Land Lease: No
Expense Tenant: Cable TV, Electricity, Gas, Grounds Care, Pest Control, Security, Telephone, Trash Collection, Water
Lease Term: 12 Months
Room Info
Kitchen Features: Breakfast Bar, Cabinets Stain, Eat-in Kitchen, Keeping Room, Pantry, Pantry Walk-In, Solid Surface Counters
Room Master Bathroom Features: Double Vanity,Separate Tub/Shower,Soaking Tub
Room Dining Room Features: Seats 12+,Separate Dining Room
Sqft Info
Building Area Total: 4444
Building Area Source: Public Records
Tax Info
Tax Parcel Letter: 09C-1300-0051-384
Unit Info
Utilities / Hvac
Cool System: Ceiling Fan(s), Central Air
Heating: Central, Forced Air, Natural Gas
Utilities: None
Waterfront / Water
Water Body Name: None
Waterfront Features: None
Directions
285 TO CAMPCREEK PKWY AND GO OUTSIDE PERIMETER. CONTINUE TO CAMPELTON RD AND TURN LT AND ANOTHER LEFT ON CASCADE PALMETTO HWY. LEFT ON CAVENDER, LEFT ON PALMVIEW AND RIGHT TO CUTBANKListing Provided courtesy of Bess Realty Professionals
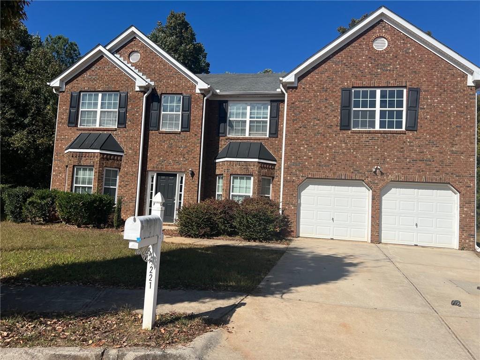
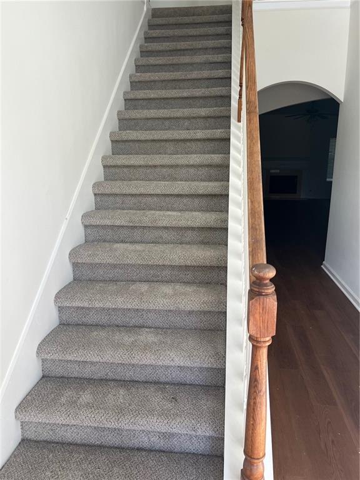
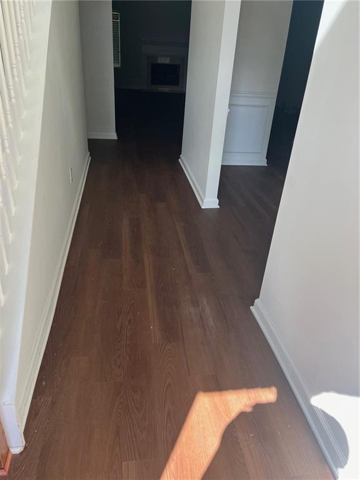
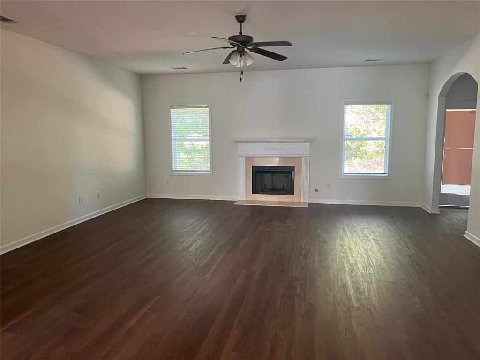
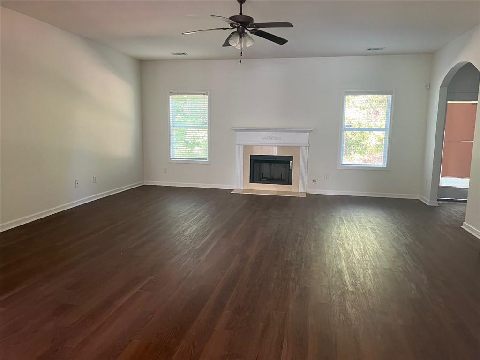
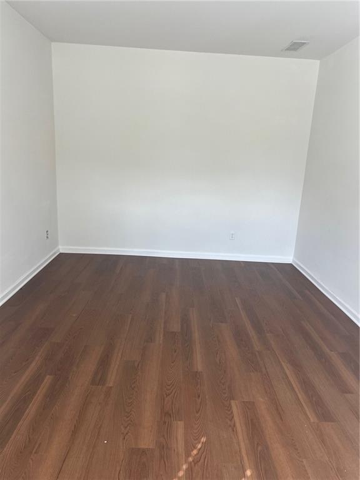
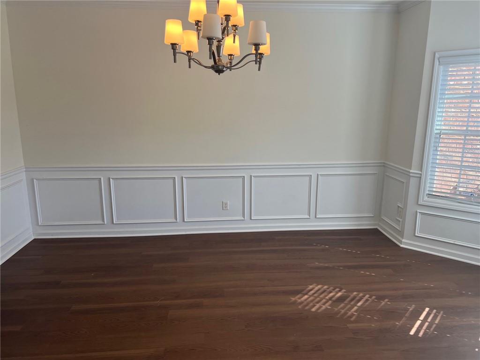
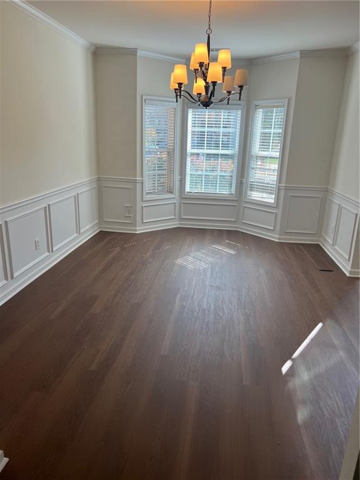
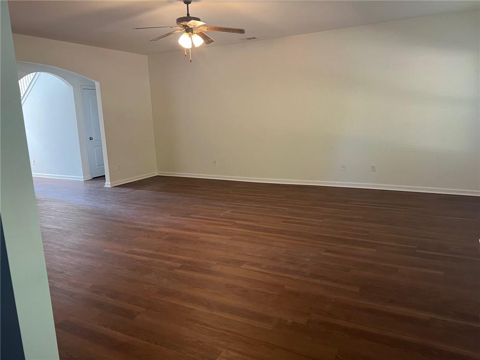
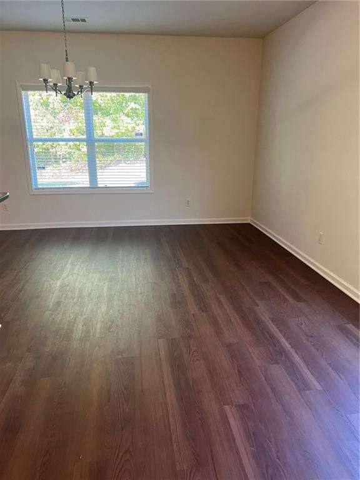
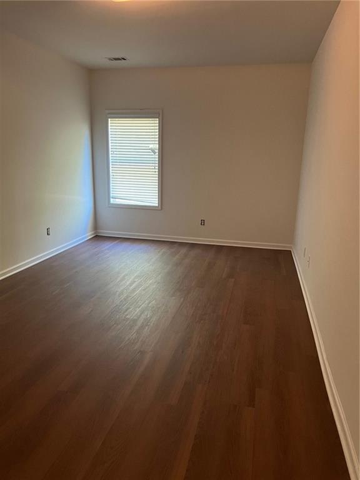
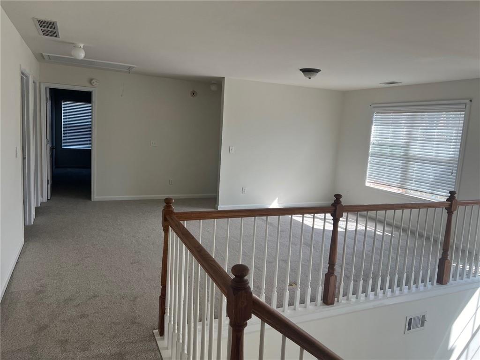
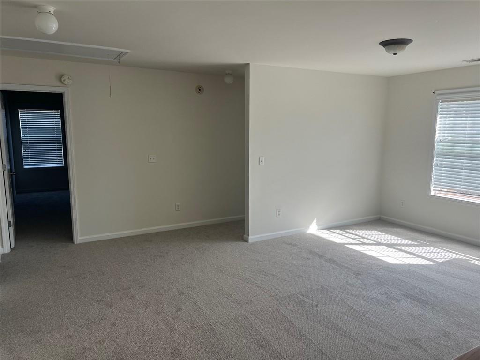
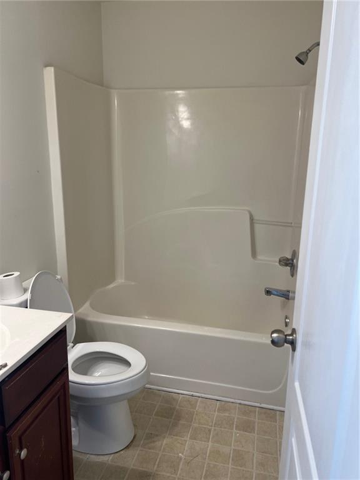
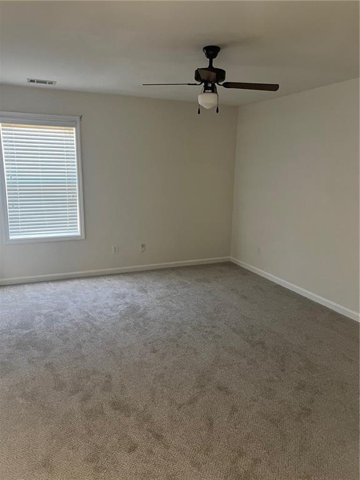
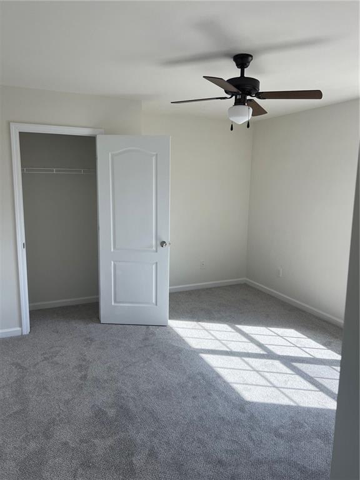
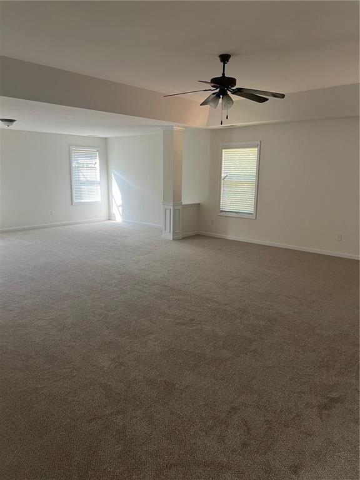
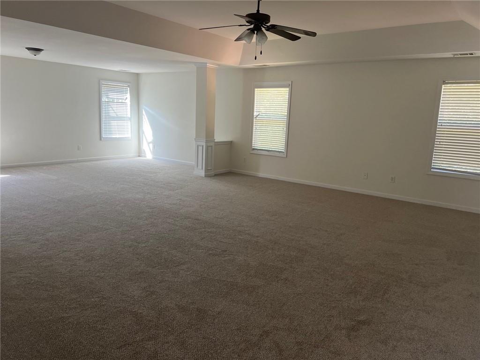
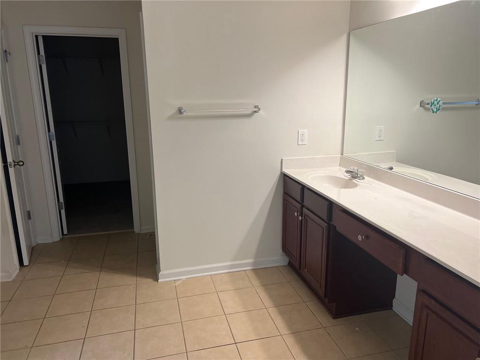
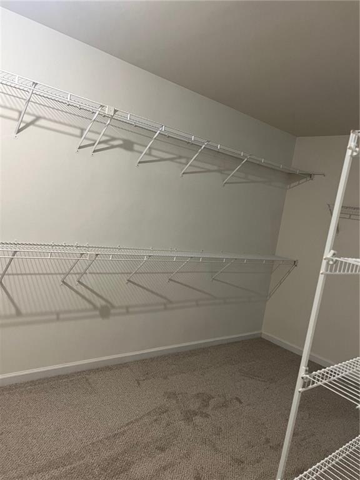
 MLS# 411496330
MLS# 411496330 