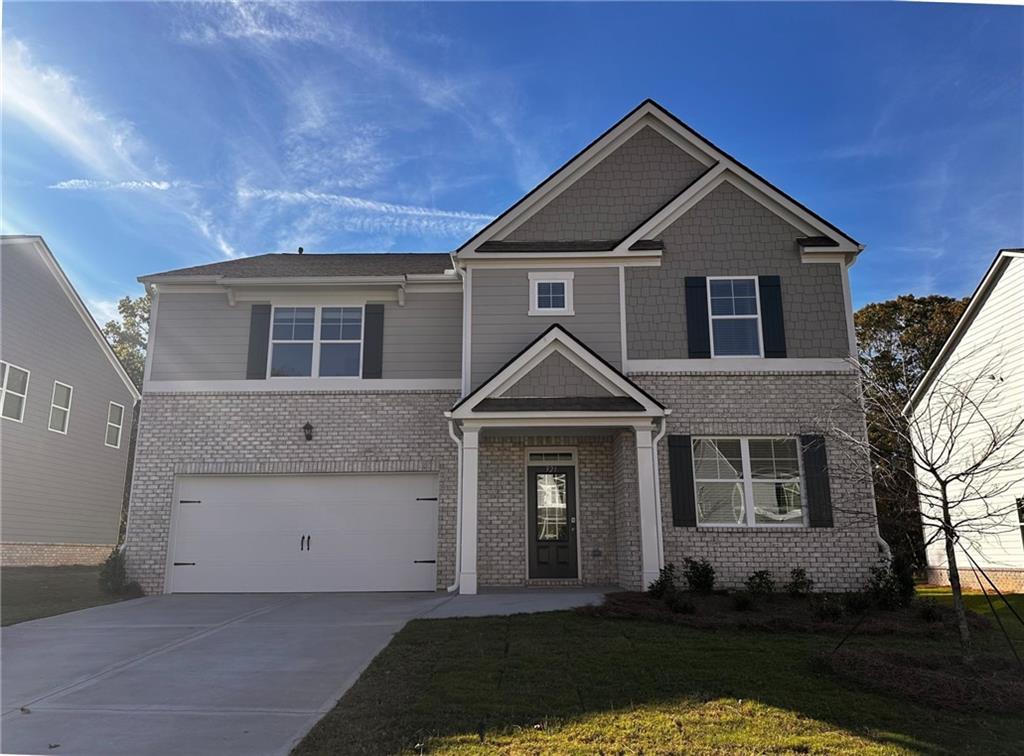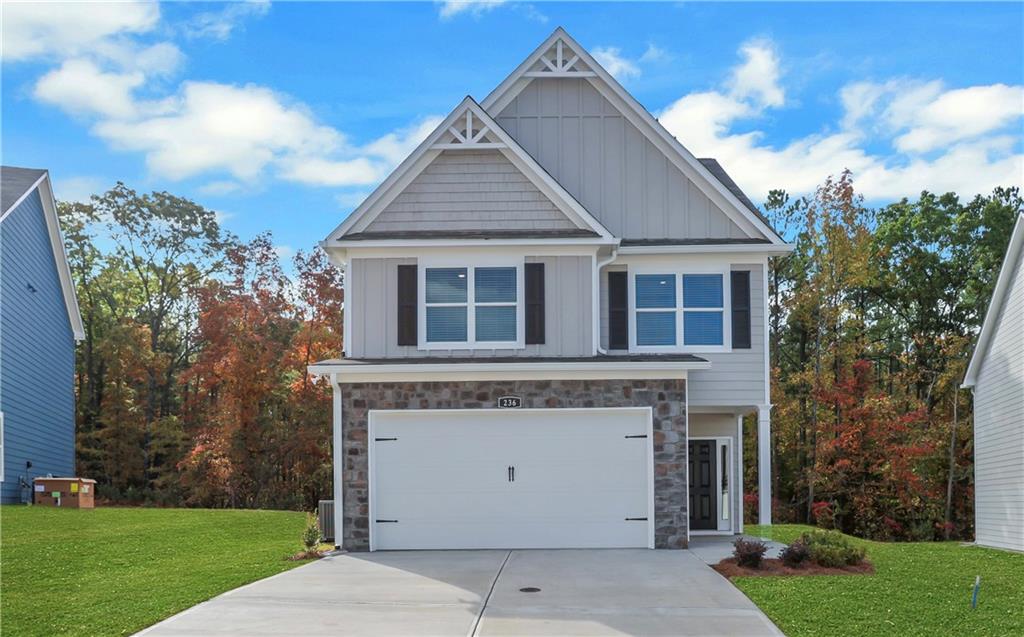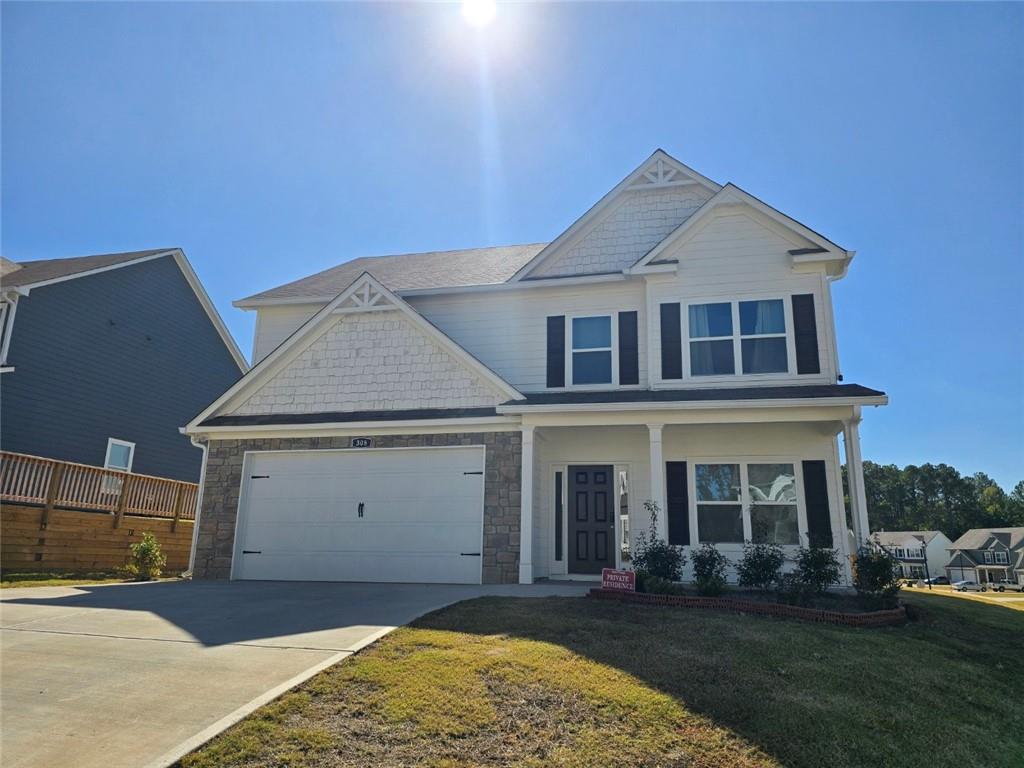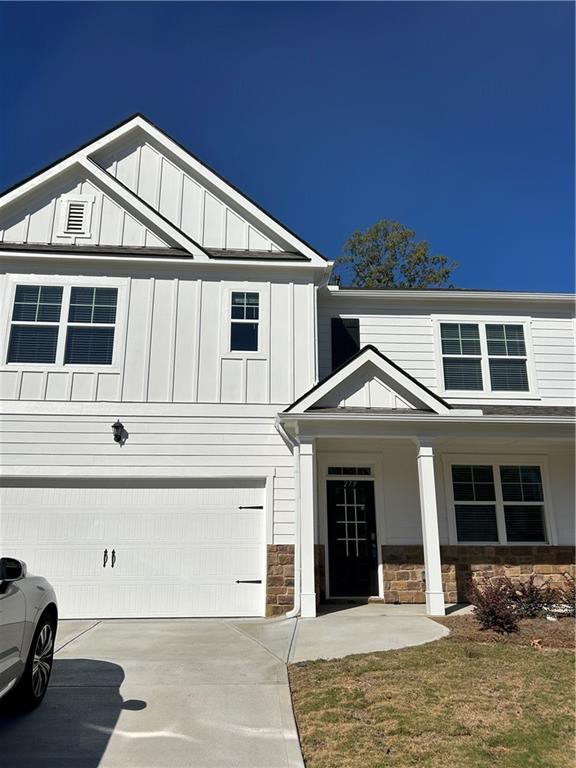Viewing Listing MLS# 411605812
Cartersville, GA 30120
- 4Beds
- 2Full Baths
- 1Half Baths
- N/A SqFt
- 2024Year Built
- 0.00Acres
- MLS# 411605812
- Rental
- Single Family Residence
- Active
- Approx Time on Market1 day
- AreaN/A
- CountyBartow - GA
- Subdivision Na
Overview
Available Now! Located in the Laurel Park, by Smith Douglas Homes, community currently being developed, this two-story home features plenty of luxurious living space! Main level features a large dining room which can also be used as an office; spacious kitchen with granite counters, plenty of cabinet space, breakfast bar and pantry open to the inviting living room with open concept breakfast area. The master bedroom with designer ensuite bath and huge walk in closet is located on the main level. Separate laundry room, half bath and two car garage complete the first floor. The second story opens up to a loft area with two spacious closets, three large bedrooms with walk in closets and hall bath complete the second level of this fabulous home. Backyard offers a wooded view and covered patio. Convenient to downtown Cartersville, plentiful shopping, eateries, local museums, and Lake Allatoona. Resident Benefit Package included. Check out our 5-Star Reviews on Google. Rent quoted reflects discount for on time payment, ask for details.Map Address: 709 Burnt Hickory Rd, Cartersville 30120
Association Fees / Info
Hoa: No
Community Features: Homeowners Assoc
Pets Allowed: Yes
Bathroom Info
Main Bathroom Level: 1
Halfbaths: 1
Total Baths: 3.00
Fullbaths: 2
Room Bedroom Features: Master on Main
Bedroom Info
Beds: 4
Building Info
Habitable Residence: No
Business Info
Equipment: None
Exterior Features
Fence: None
Patio and Porch: Covered, Patio
Exterior Features: Other
Road Surface Type: Asphalt
Pool Private: No
County: Bartow - GA
Acres: 0.00
Pool Desc: None
Fees / Restrictions
Financial
Original Price: $2,290
Owner Financing: No
Garage / Parking
Parking Features: Garage, Garage Faces Front
Green / Env Info
Handicap
Accessibility Features: None
Interior Features
Security Ftr: Smoke Detector(s)
Fireplace Features: None
Levels: Two
Appliances: Dishwasher, Electric Range, Microwave, Refrigerator
Laundry Features: Laundry Room, Main Level
Interior Features: Entrance Foyer, Tray Ceiling(s), Walk-In Closet(s)
Flooring: Carpet, Ceramic Tile, Hardwood
Spa Features: None
Lot Info
Lot Size Source: Not Available
Lot Features: Back Yard, Cul-De-Sac
Lot Size: X
Misc
Property Attached: No
Home Warranty: No
Other
Other Structures: None
Property Info
Construction Materials: Other
Year Built: 2,024
Date Available: 2024-11-14T00:00:00
Furnished: Unfu
Roof: Composition
Property Type: Residential Lease
Style: Traditional
Rental Info
Land Lease: No
Expense Tenant: Cable TV, Electricity, Gas, Grounds Care, Pest Control, Security, Telephone, Trash Collection, Water
Lease Term: 12 Months
Room Info
Kitchen Features: Cabinets Stain, Pantry, Solid Surface Counters, View to Family Room
Room Master Bathroom Features: Double Vanity,Shower Only
Room Dining Room Features: Separate Dining Room
Sqft Info
Building Area Total: 2231
Building Area Source: Owner
Tax Info
Unit Info
Utilities / Hvac
Cool System: Ceiling Fan(s), Central Air
Heating: Forced Air
Utilities: Electricity Available, Natural Gas Available, Sewer Available, Underground Utilities, Water Available
Waterfront / Water
Water Body Name: None
Waterfront Features: None
Directions
GPSListing Provided courtesy of Atlanta Communities
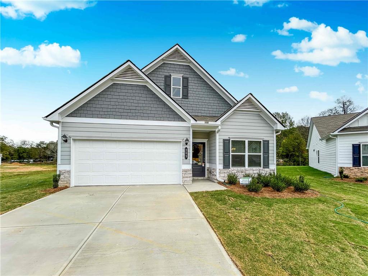
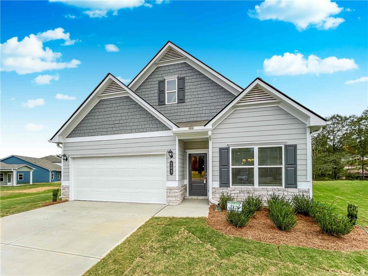
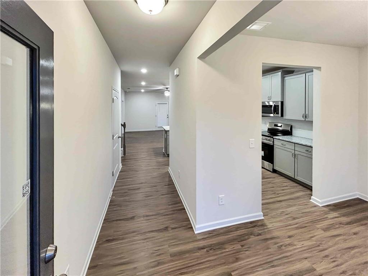
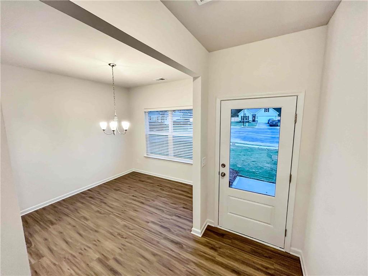
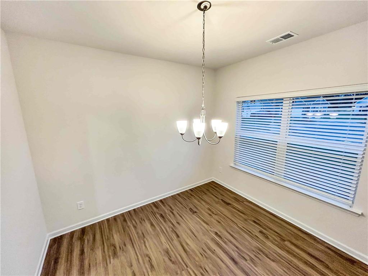
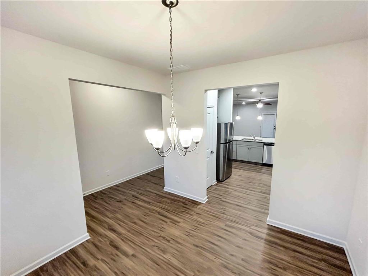
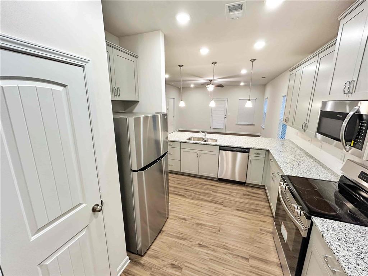
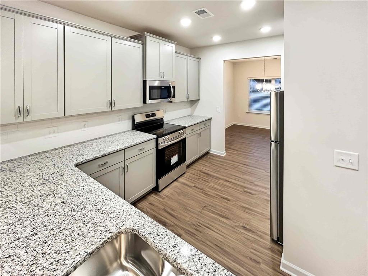
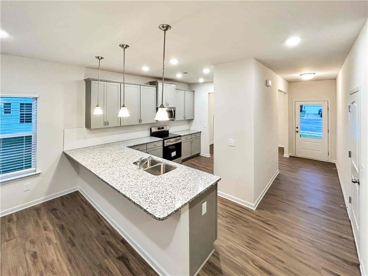
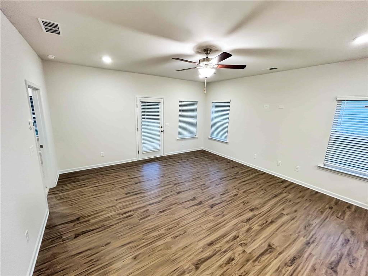
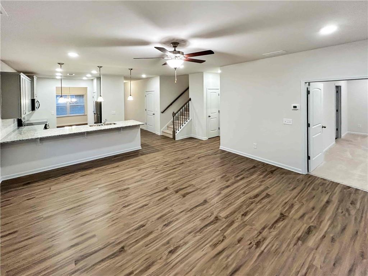
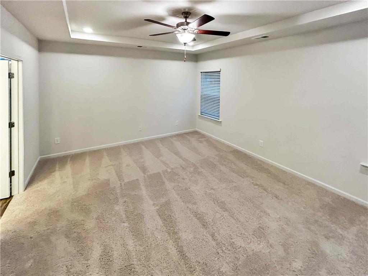
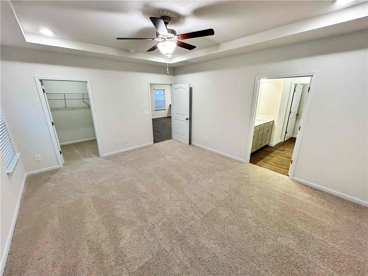
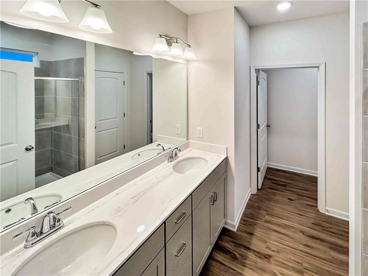
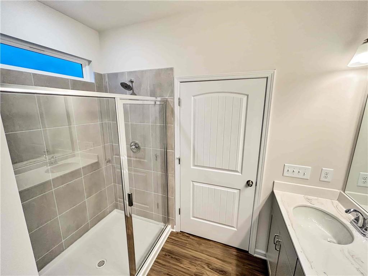
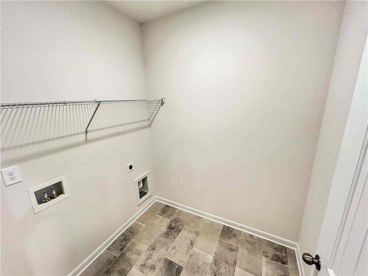
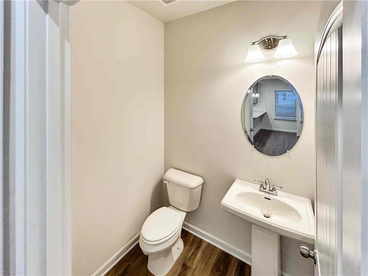
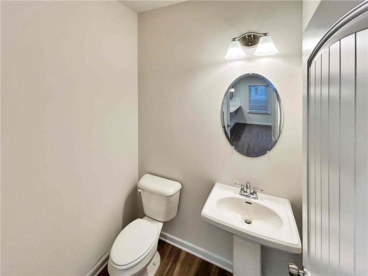
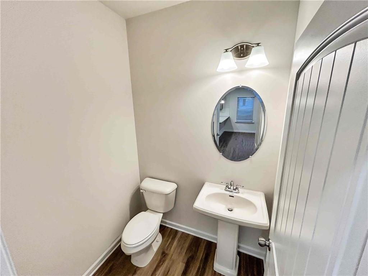
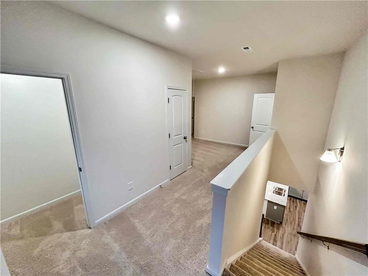
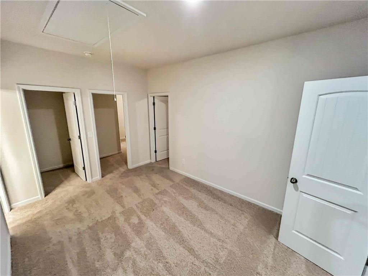
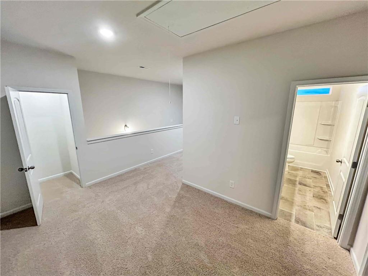
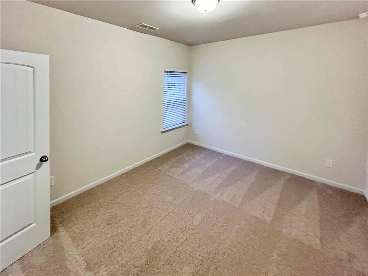
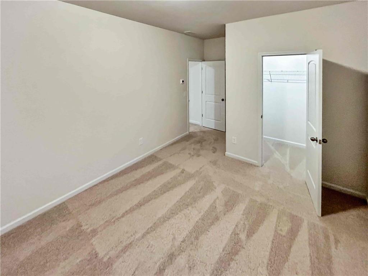
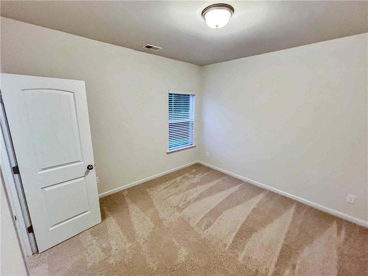
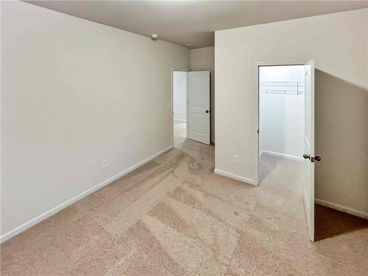
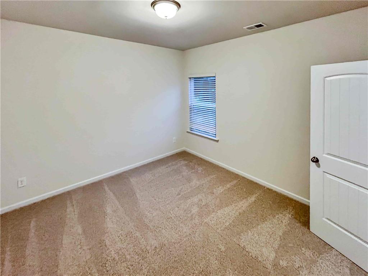
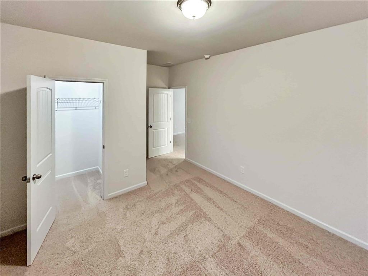
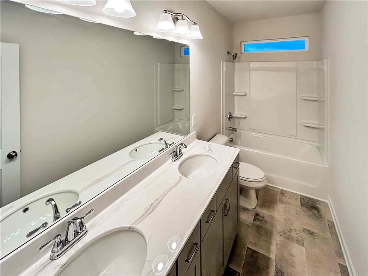
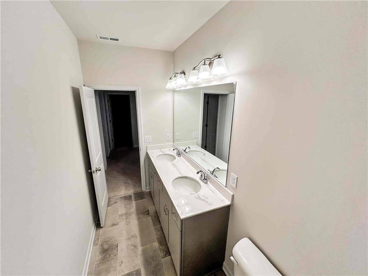
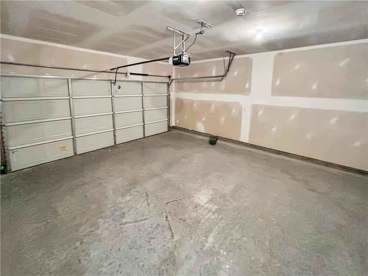
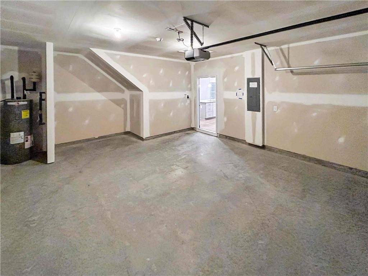
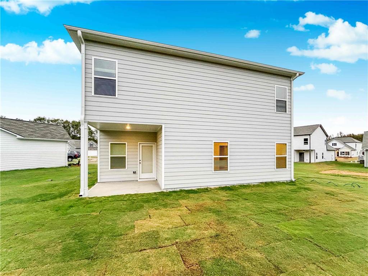
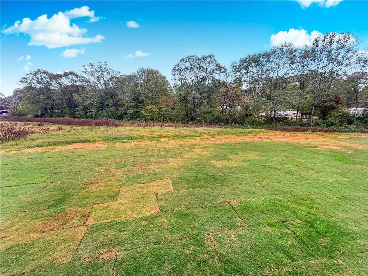
 MLS# 411620129
MLS# 411620129 