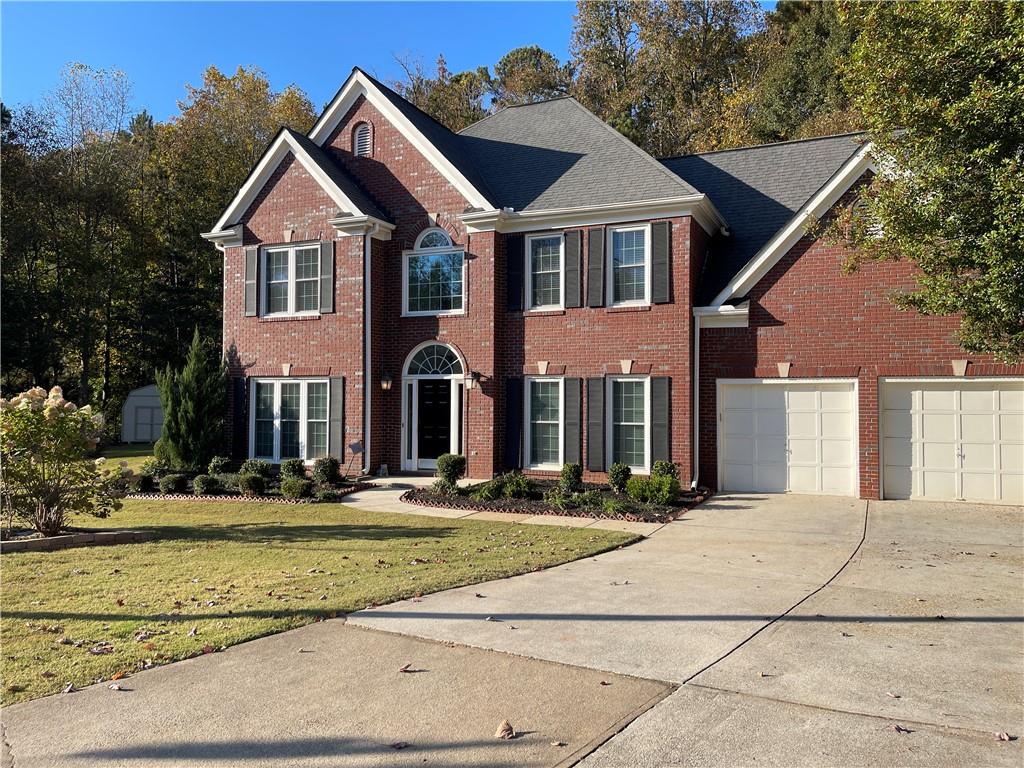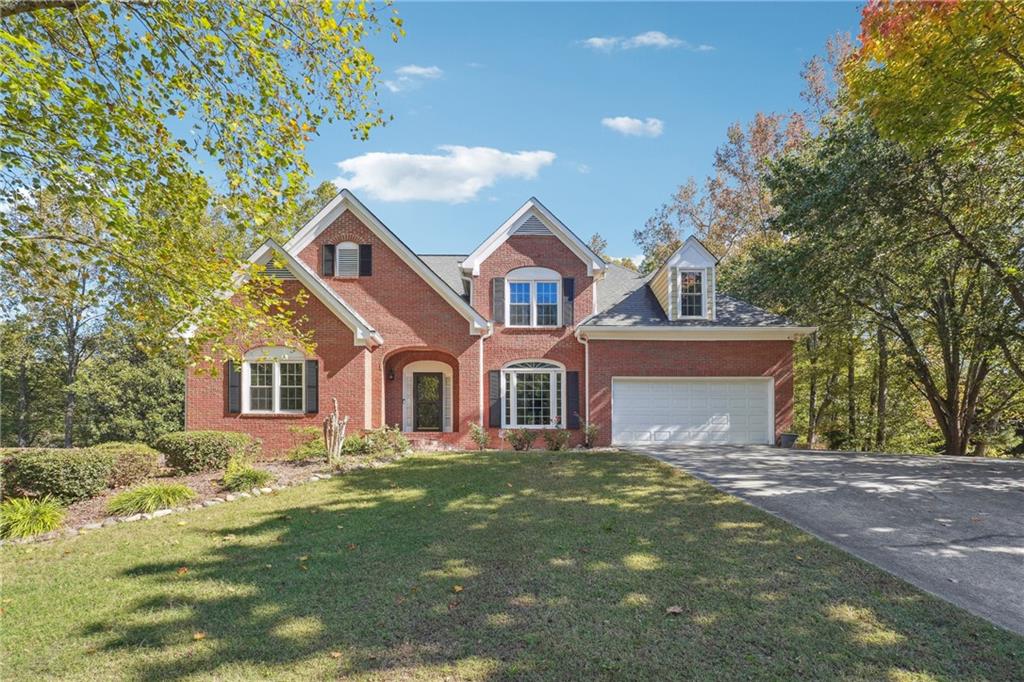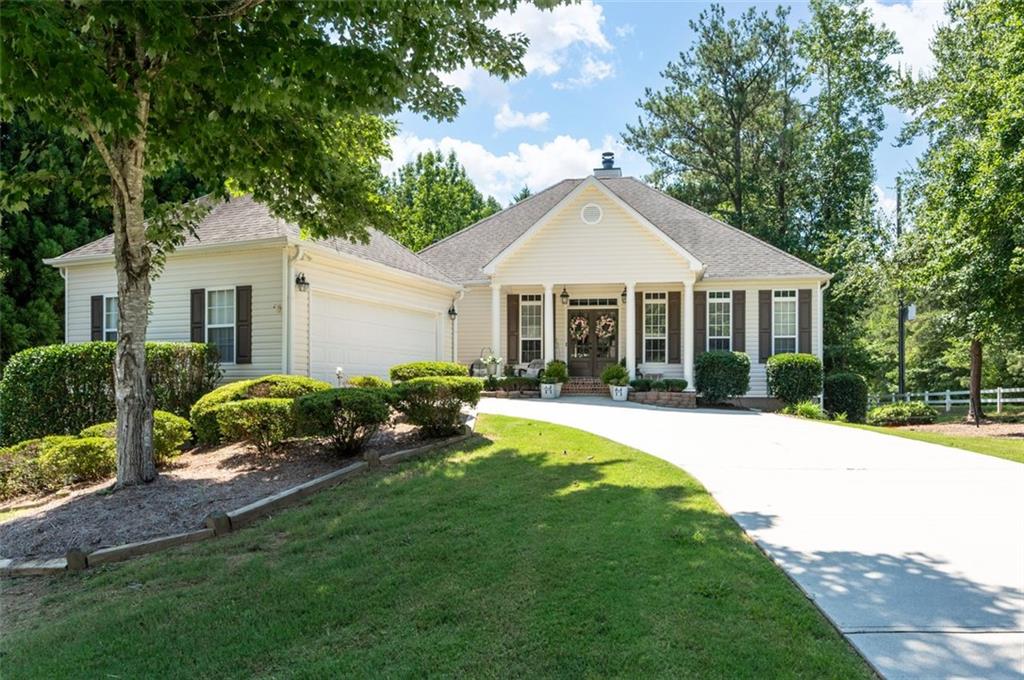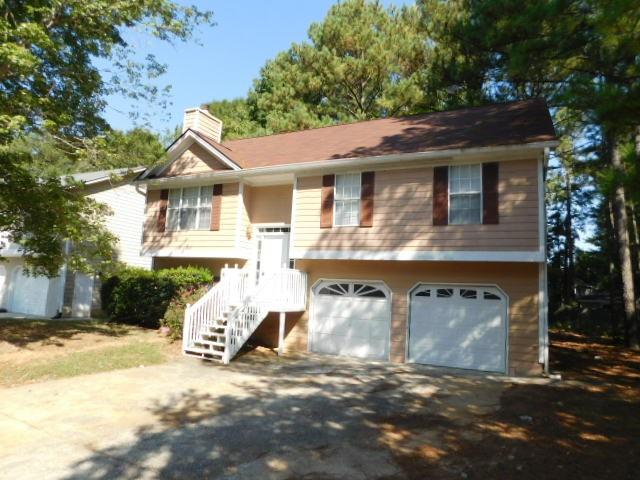Viewing Listing MLS# 411570456
Powder Springs, GA 30127
- 4Beds
- 2Full Baths
- 1Half Baths
- N/A SqFt
- 2000Year Built
- 0.55Acres
- MLS# 411570456
- Rental
- Single Family Residence
- Active
- Approx Time on Market1 day
- AreaN/A
- CountyCobb - GA
- Subdivision NEW MACLAND PLACE
Overview
Welcome to 4206 Callawan Ct, a beautiful 4-bedroom, 2.5-bathroom home nestled in a quiet cul-de-sac in the desirable Powder Springsarea. With 2,608 square feet of well-designed living space, this home offers the perfect blend of comfort, style, and convenience. As youstep inside, youll be greeted by an open and spacious layout, highlighted by granite countertops in the kitchen, perfect for meal prep andentertaining. The master suite is a luxurious retreat with his and her walk-in closets, offering ample storage and privacy. The property alsofeatures a large backyard, ideal for outdoor activities or simply relaxing, and includes access to a storage shed for all your storage needs.Located just minutes from McEachern High School, this home is perfect for families seeking top-rated education and a friendlyneighborhood. Enjoy the convenience of being close to shopping, dining, and parks, all while living in a peaceful cul-de-sac setting. Thishome is the ideal choice for those looking for space, comfort, and a great location. Dont miss outschedule a viewing today!
Association Fees / Info
Hoa: No
Community Features: None
Pets Allowed: No
Bathroom Info
Halfbaths: 1
Total Baths: 3.00
Fullbaths: 2
Room Bedroom Features: Oversized Master
Bedroom Info
Beds: 4
Building Info
Habitable Residence: No
Business Info
Equipment: None
Exterior Features
Fence: Back Yard
Patio and Porch: Deck
Exterior Features: None
Road Surface Type: Paved
Pool Private: No
County: Cobb - GA
Acres: 0.55
Pool Desc: None
Fees / Restrictions
Financial
Original Price: $2,800
Owner Financing: No
Garage / Parking
Parking Features: Attached, Garage
Green / Env Info
Handicap
Accessibility Features: None
Interior Features
Security Ftr: Security System Leased
Fireplace Features: Living Room
Levels: Two
Appliances: Dishwasher, Gas Range, Microwave, Range Hood, Refrigerator
Laundry Features: In Kitchen, Laundry Room
Interior Features: Tray Ceiling(s)
Flooring: Carpet, Hardwood
Spa Features: None
Lot Info
Lot Size Source: Public Records
Lot Features: Back Yard, Cul-De-Sac
Lot Size: x
Misc
Property Attached: No
Home Warranty: No
Other
Other Structures: Shed(s)
Property Info
Construction Materials: Frame
Year Built: 2,000
Date Available: 2024-11-14T00:00:00
Furnished: Unfu
Roof: Tile
Property Type: Residential Lease
Style: Traditional
Rental Info
Land Lease: No
Expense Tenant: All Utilities
Lease Term: 12 Months
Room Info
Kitchen Features: Breakfast Bar, Cabinets White, Eat-in Kitchen, Pantry
Room Master Bathroom Features: Separate Tub/Shower,Whirlpool Tub
Room Dining Room Features: Separate Dining Room
Sqft Info
Building Area Total: 2608
Building Area Source: Public Records
Tax Info
Tax Parcel Letter: 19-0607-0-021-0
Unit Info
Utilities / Hvac
Cool System: Central Air
Heating: Central
Utilities: Cable Available, Electricity Available, Natural Gas Available, Phone Available, Sewer Available
Waterfront / Water
Water Body Name: None
Waterfront Features: None
Directions
https://maps.app.goo.gl/MQs6XHTL25MuHUpU9Listing Provided courtesy of Keller Williams Realty Cityside

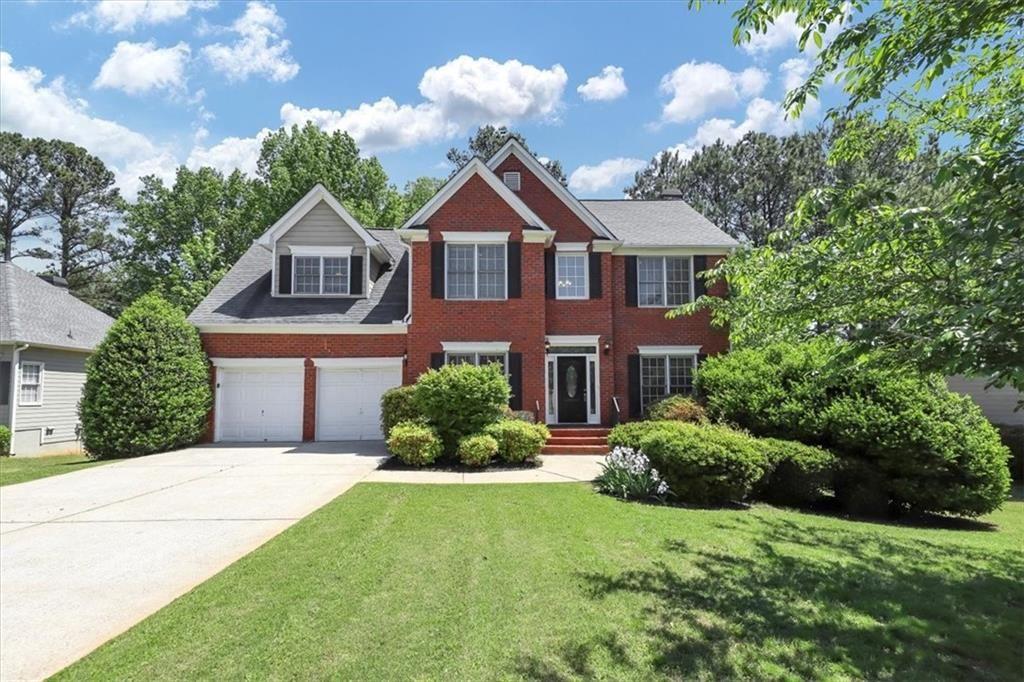
 MLS# 410192029
MLS# 410192029 