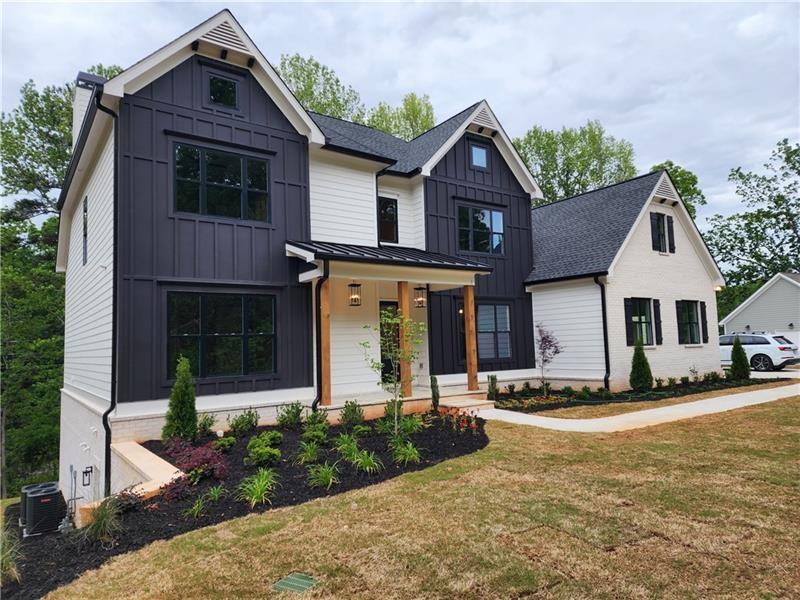Viewing Listing MLS# 410192029
Powder Springs, GA 30127
- 5Beds
- 3Full Baths
- 1Half Baths
- N/A SqFt
- 2000Year Built
- 0.30Acres
- MLS# 410192029
- Rental
- Single Family Residence
- Active
- Approx Time on Market6 days
- AreaN/A
- CountyCobb - GA
- Subdivision Amberton
Overview
Beautiful Brick 5BR/3BA Home on Cul-de-Sac Lot with Finished Basement for Lease in Desirable Amberton Swim/Tennis Community. Impressive 2-Story Foyer, Open Floorplan with Plenty of Space for Entertaining and Day-to-Day Living. Fenced Backyard with Large Deck. Separate Living Room, Dining Room and Great Room with Brick Fireplace. Wonderful Eat-In Kitchen with White Cabinets, Sleek Stainless Steel Appliances and Granite Countertops. Updated Lighting. Generous sized Bedrooms. Owners Bathroom with Double Sink Vanity, Garden Tub, Separate Shower and Walk-In Closet. Finished Terrace Level with Living Space, Full Bathroom and Extra Storage area. Location, Location - close to Shopping, Restaurants and Parks. Community Amenities include Swimming Pool, Tennis and Walking Trail with its own Park and Lake. Welcome Home!
Association Fees / Info
Hoa: No
Community Features: Clubhouse, Homeowners Assoc, Near Trails/Greenway, Pool, Playground, Tennis Court(s), Park
Pets Allowed: Yes
Bathroom Info
Halfbaths: 1
Total Baths: 4.00
Fullbaths: 3
Room Bedroom Features: Oversized Master, Roommate Floor Plan, Split Bedroom Plan
Bedroom Info
Beds: 5
Building Info
Habitable Residence: No
Business Info
Equipment: None
Exterior Features
Fence: Back Yard, Fenced
Patio and Porch: Deck, Front Porch
Exterior Features: Other
Road Surface Type: Asphalt
Pool Private: No
County: Cobb - GA
Acres: 0.30
Pool Desc: None
Fees / Restrictions
Financial
Original Price: $2,900
Owner Financing: No
Garage / Parking
Parking Features: Garage, Garage Door Opener, Attached, Kitchen Level, Level Driveway
Green / Env Info
Handicap
Accessibility Features: None
Interior Features
Security Ftr: Smoke Detector(s)
Fireplace Features: Living Room, Brick
Levels: Two
Appliances: Disposal, Refrigerator, ENERGY STAR Qualified Water Heater, Dishwasher, Gas Range, Trash Compactor, Microwave
Laundry Features: Laundry Room
Interior Features: Entrance Foyer 2 Story, High Ceilings 9 ft Main, Crown Molding, Double Vanity
Flooring: Hardwood, Tile
Spa Features: None
Lot Info
Lot Size Source: Public Records
Lot Features: Cul-De-Sac, Back Yard, Level
Lot Size: 87x152x87x151
Misc
Property Attached: No
Home Warranty: No
Other
Other Structures: None
Property Info
Construction Materials: Brick
Year Built: 2,000
Date Available: 2024-11-01T00:00:00
Furnished: Unfu
Roof: Composition
Property Type: Residential Lease
Style: Traditional
Rental Info
Land Lease: No
Expense Tenant: All Utilities
Lease Term: 12 Months
Room Info
Kitchen Features: Breakfast Bar, Cabinets White, Stone Counters, Eat-in Kitchen
Room Master Bathroom Features: Double Vanity,Separate Tub/Shower,Soaking Tub
Room Dining Room Features: Separate Dining Room
Sqft Info
Building Area Total: 3174
Building Area Source: Public Records
Tax Info
Tax Parcel Letter: 19-0233-0-018-0
Unit Info
Utilities / Hvac
Cool System: Ceiling Fan(s), Central Air, Zoned
Heating: Natural Gas, Zoned, Central
Utilities: Cable Available, Underground Utilities, Natural Gas Available, Electricity Available, Phone Available, Water Available
Waterfront / Water
Water Body Name: None
Waterfront Features: None
Directions
From Marietta, Go West on Dallas Hwy/120. Left on Lost Mountain Road. Right on Kingsbury Drive, Right on Kingsbury Lane.Listing Provided courtesy of Triumph Realty Of Georgia, Llc.
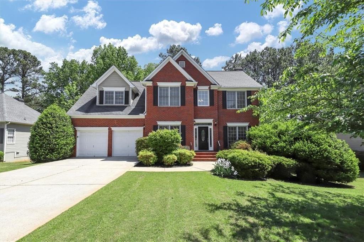
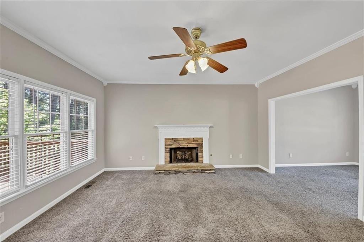
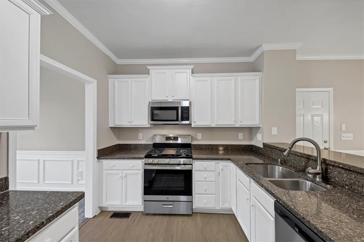
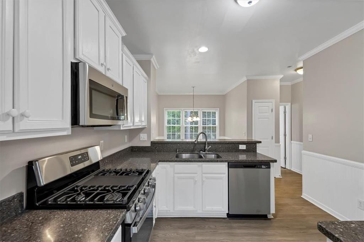
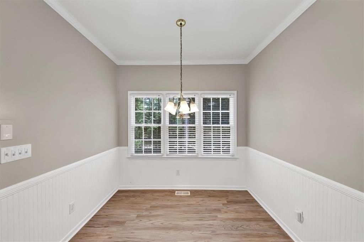
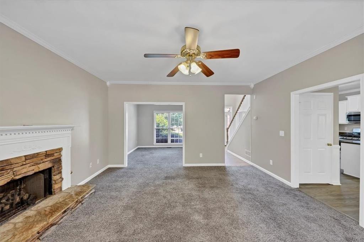
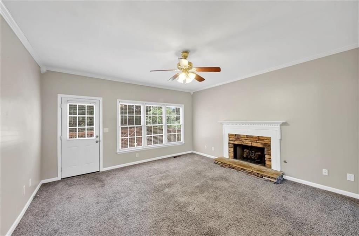
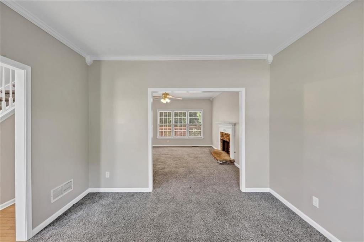
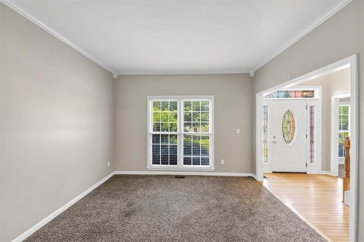
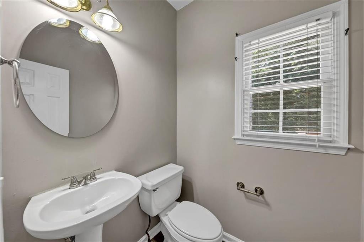
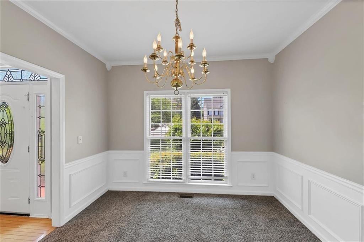
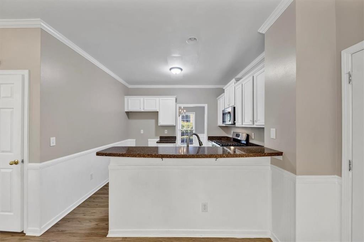
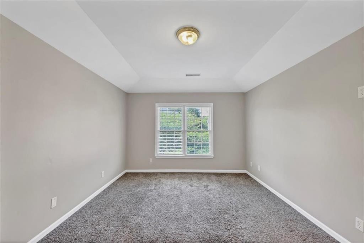
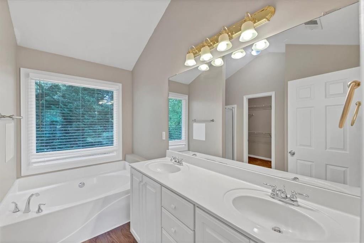
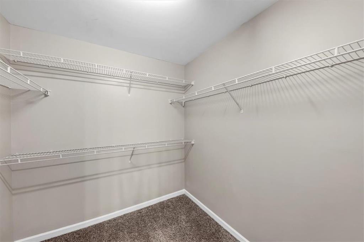
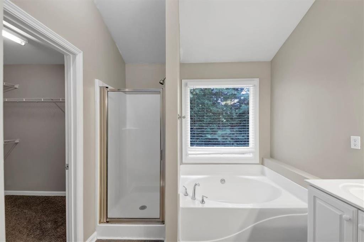
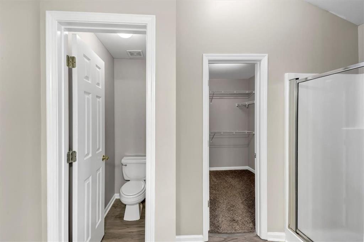
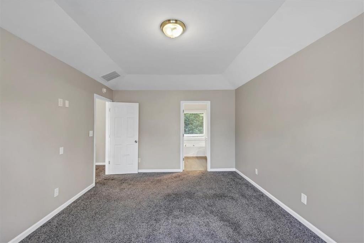
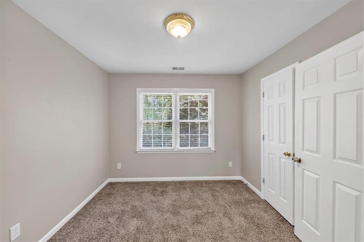
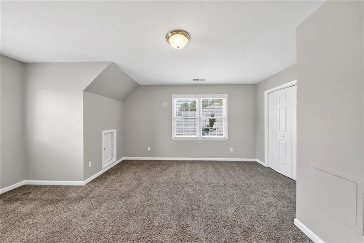
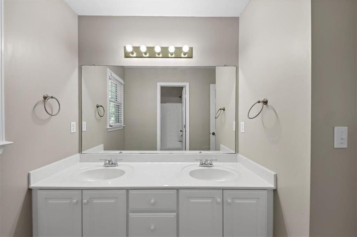
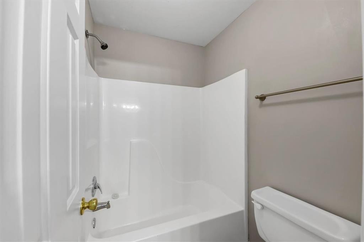
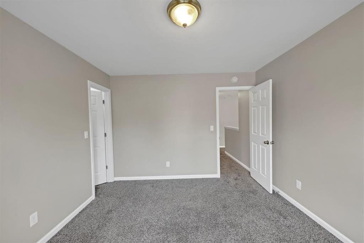
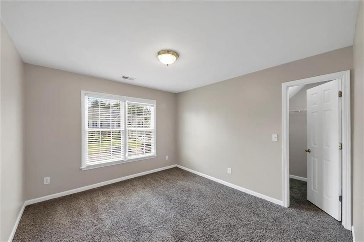
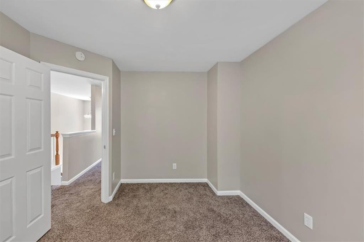
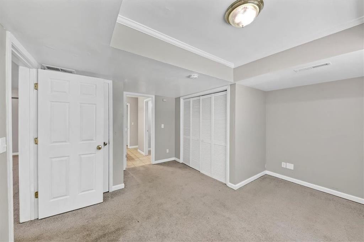
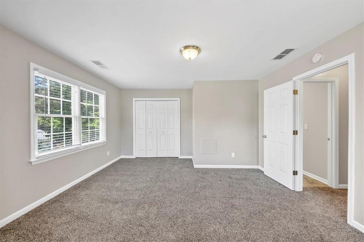
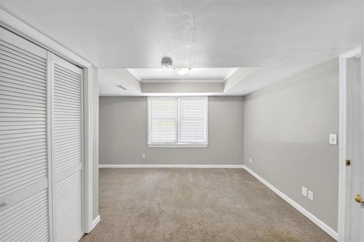
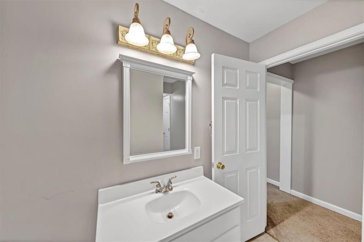
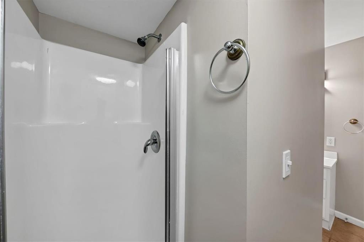
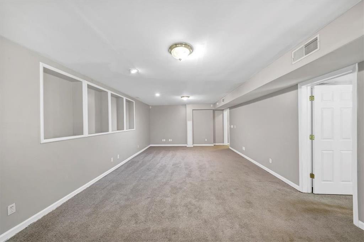
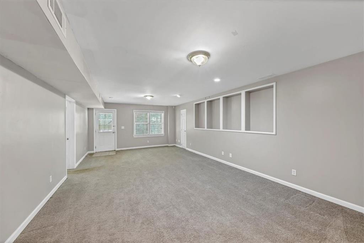
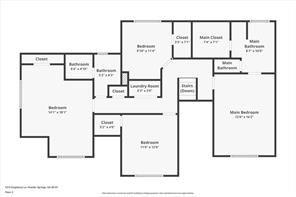
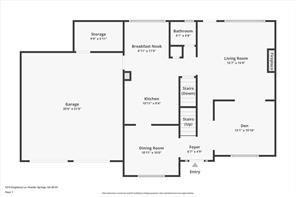
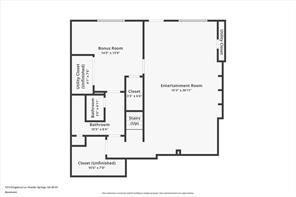
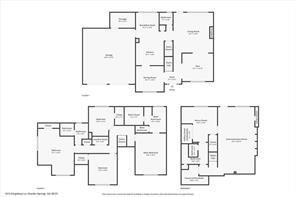
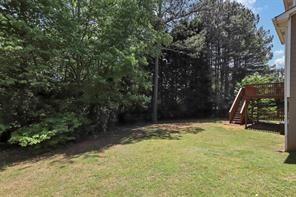
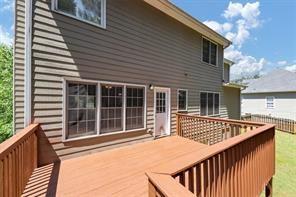
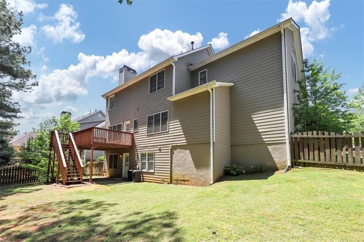
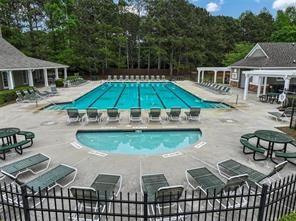
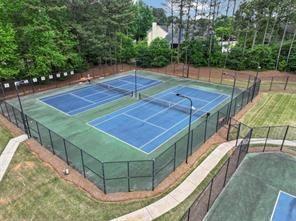
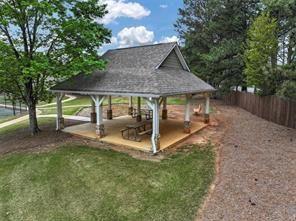
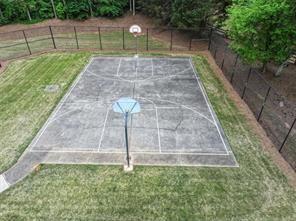
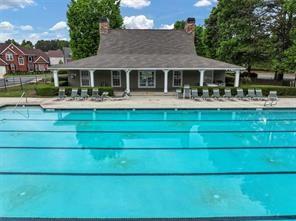
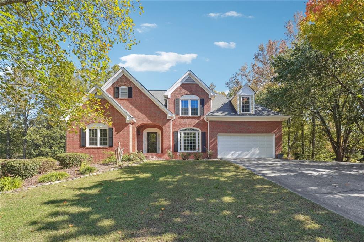
 MLS# 409530695
MLS# 409530695 