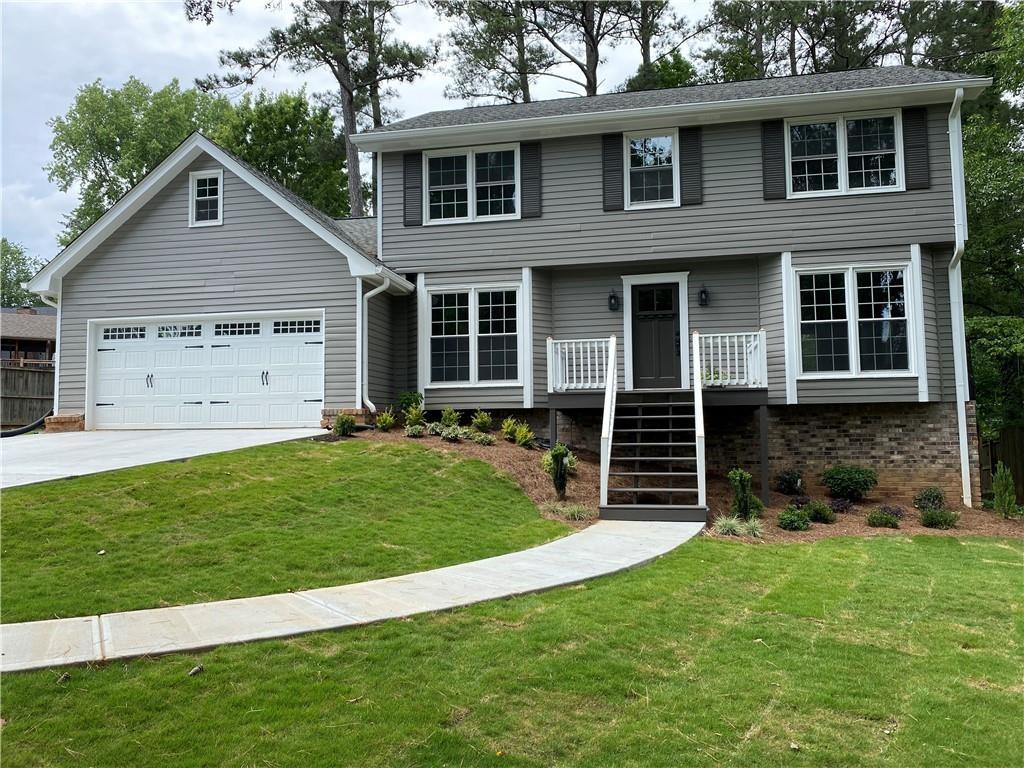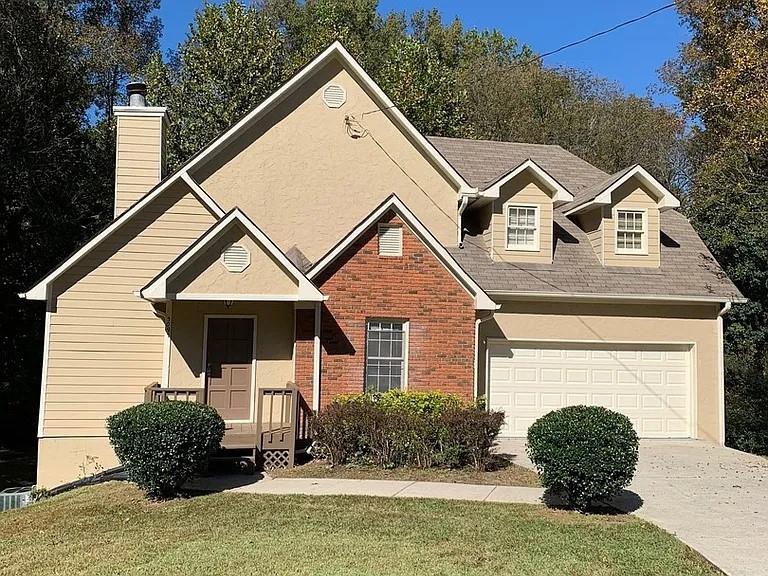Viewing Listing MLS# 410625985
Marietta, GA 30062
- 4Beds
- 3Full Baths
- 1Half Baths
- N/A SqFt
- 1980Year Built
- 0.21Acres
- MLS# 410625985
- Rental
- Single Family Residence
- Active
- Approx Time on MarketN/A
- AreaN/A
- CountyCobb - GA
- Subdivision Providence Corners
Overview
Available now. This traditional home on a quiet cul-de-sac within walking distance to Walton High School offers 4 beds /3.5 baths with a finished partial walkout basement in a well-kept community. Entrance foyer, formal living room, separate dining room, eat-in kitchen w/ white cabinets, walk-in pantry, laundry room w/ W/D hookups, family room w/ built-in book casing, queen-sized bedrooms upstairs, hallway full bath w/ shower/tub combo, oversized master, walk-in closets, remodeled master bath w/ shower only, finished basement w/ kitchenette & exterior entry, full bath w/ shower only, two-car garage, large deck, covered patio and fenced-in backyard. Centrally located to schools, dining, shopping and more. This home is AS-IS. Price and/or availability date may change without notice. Rate advertised is for on-time payment. One-time non-refundable move-in fee due prior to lease commencement. Application fee is non-refundable $65 per adult over 18 years of age. Pets considered & accepted on a case-by-case basis. Lease term is a minimum of 18 months. The management company processes all paperwork.
Association Fees / Info
Hoa: No
Community Features: Homeowners Assoc, Near Schools, Playground, Pool, Tennis Court(s)
Pets Allowed: Yes
Bathroom Info
Halfbaths: 1
Total Baths: 4.00
Fullbaths: 3
Room Bedroom Features: Oversized Master
Bedroom Info
Beds: 4
Building Info
Habitable Residence: No
Business Info
Equipment: None
Exterior Features
Fence: Back Yard
Patio and Porch: Deck, Patio, Rear Porch, Side Porch
Exterior Features: Private Yard
Road Surface Type: Paved
Pool Private: No
County: Cobb - GA
Acres: 0.21
Pool Desc: None
Fees / Restrictions
Financial
Original Price: $2,895
Owner Financing: No
Garage / Parking
Parking Features: Attached, Drive Under Main Level, Garage, Garage Door Opener, Garage Faces Side
Green / Env Info
Handicap
Accessibility Features: None
Interior Features
Security Ftr: Smoke Detector(s)
Fireplace Features: Factory Built, Family Room, Gas Starter
Levels: Three Or More
Appliances: Dishwasher, Disposal, Electric Oven, Electric Range, Gas Water Heater, Microwave, Refrigerator
Laundry Features: In Kitchen, Laundry Closet, Main Level
Interior Features: Bookcases, Disappearing Attic Stairs, Entrance Foyer, Walk-In Closet(s)
Flooring: Carpet, Hardwood, Laminate
Spa Features: None
Lot Info
Lot Size Source: Public Records
Lot Features: Back Yard, Cul-De-Sac, Front Yard, Sloped
Lot Size: 85 x 108
Misc
Property Attached: No
Home Warranty: No
Other
Other Structures: None
Property Info
Construction Materials: Brick Front
Year Built: 1,980
Date Available: 2024-11-05T00:00:00
Furnished: Unfu
Roof: Composition
Property Type: Residential Lease
Style: Traditional
Rental Info
Land Lease: No
Expense Tenant: All Utilities, Cable TV, Electricity, Gas, Grounds Care, Pest Control, Security, Telephone, Trash Collection, Water
Lease Term: Other
Room Info
Kitchen Features: Cabinets White, Eat-in Kitchen, Pantry Walk-In, Stone Counters
Room Master Bathroom Features: Shower Only
Room Dining Room Features: Separate Dining Room
Sqft Info
Building Area Total: 2160
Building Area Source: Public Records
Tax Info
Tax Parcel Letter: 16-0905-0-069-0
Unit Info
Utilities / Hvac
Cool System: Ceiling Fan(s), Central Air
Heating: Central
Utilities: Cable Available, Electricity Available, Natural Gas Available, Phone Available, Sewer Available, Underground Utilities, Water Available
Waterfront / Water
Water Body Name: None
Waterfront Features: None
Directions
GPSListing Provided courtesy of Suburban Management Group, Llc.


 MLS# 410606246
MLS# 410606246 

