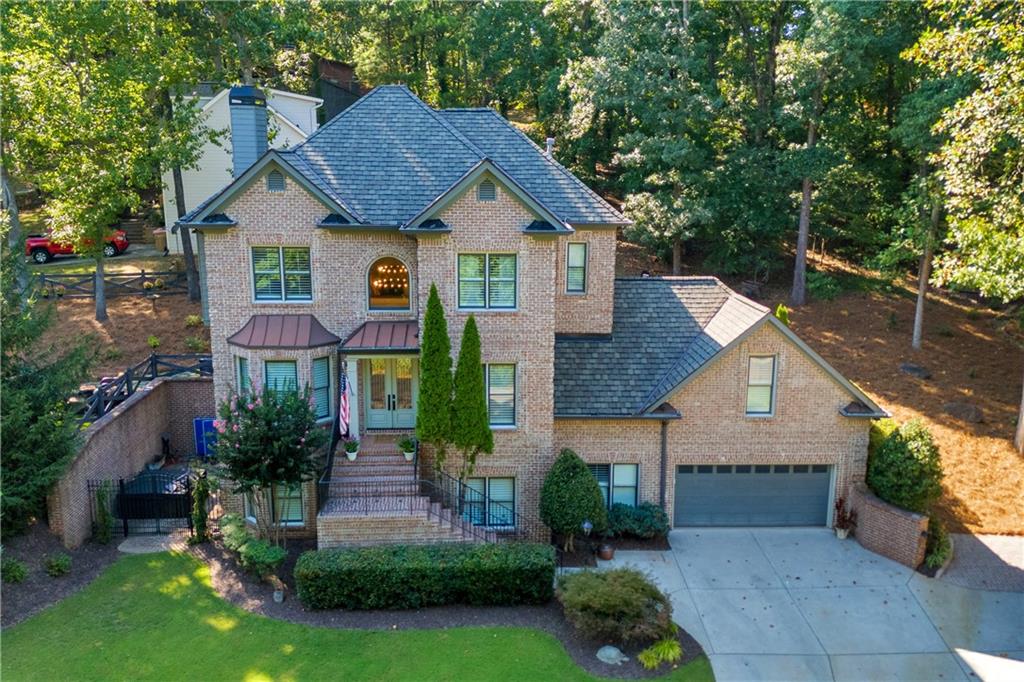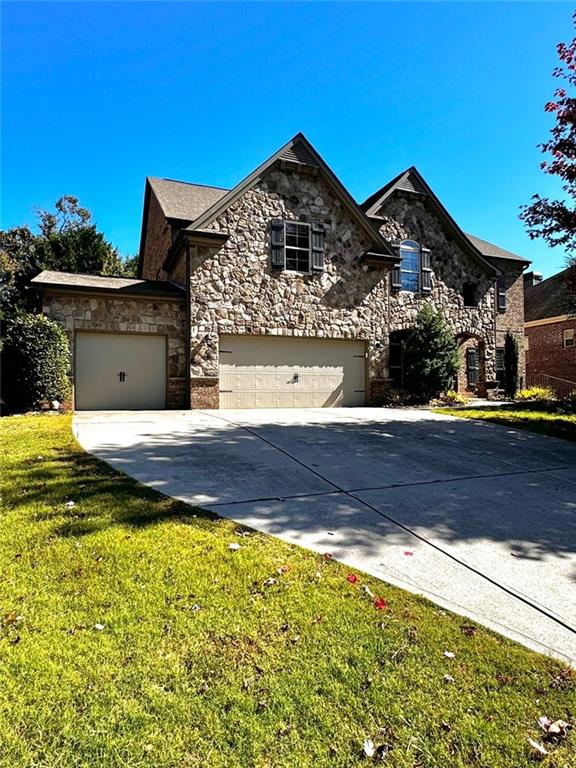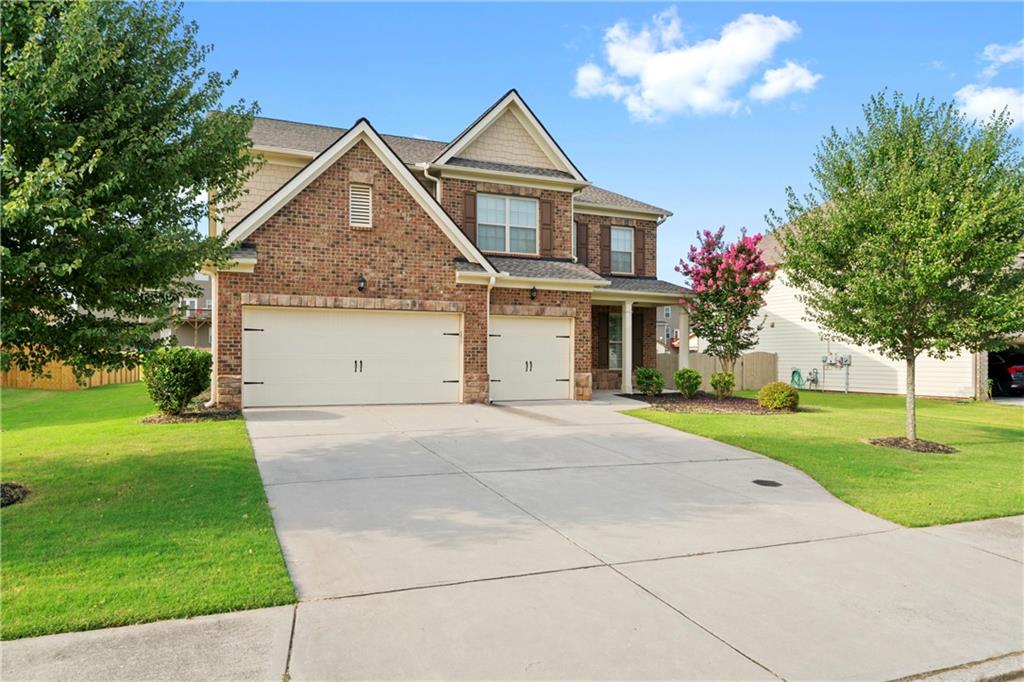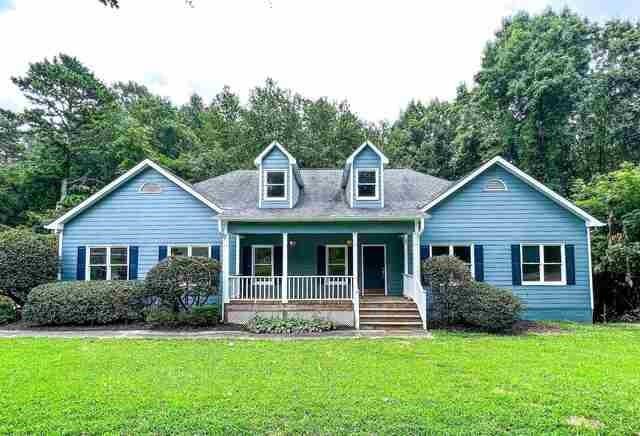Viewing Listing MLS# 410017364
Cumming, GA 30040
- 5Beds
- 4Full Baths
- N/AHalf Baths
- N/A SqFt
- 2018Year Built
- 0.36Acres
- MLS# 410017364
- Rental
- Single Family Residence
- Active
- Approx Time on MarketN/A
- AreaN/A
- CountyForsyth - GA
- Subdivision Chatsworth Manor
Overview
Available Dec 7. Gorgeous Five bedroom, four full baths, three car garage Cumming home on an unfinished basement that is great for storage. Hardwood floors throughout the main level & on the stairway/hallways upstairs has oak railings & wrought iron spindles. Kitchen boasts custom lighting, stainless steel appliances, granite counters, tile backsplash, large walk-in pantry & long breakfast bar/island with view to adjacent sunroom & access to covered deck. Gas cooktop with wall mount oven, microwave & an additional countertop microwave. Covered deck on the main floor overlooking private backyard backing up to quiet wooded area. Owner suite features large bedroom with double tray ceiling, lighted fan & additional recessed lights as well as huge sitting area. Owner's bathroom has granite counters, tiled floor, double vanity, oversized tiled shower & separate garden tub as well as large walk in closet. Laundry room in upstairs hallway conveniently connects to owner bathroom. Three additional bedrooms, two with Jack and Jill bath and a third with en suite bathroom completes upper level. Main floor features full size dining room, office space, small flex room & guest bedroom with full guest bath. Unfinished basement provides huge amount of additional storage. Three car garage with plenty of parking. Refrigerator, washer & dryer included. Neighborhood amenities include pool, tennis courts and playground. Just minutes from Midway Park, Forsyth Public Library, Vickery Village and many other shopping, dining, parks and recreation areas. Great schools too. One small pet may be considered on a case by case basis with additional non-refundable pet fee. NO SMOKERS PLEASE! Minimum 680 credit score or higher and minimum 3x monthly rent in gross monthly income required to qualify to lease this home. This home will be cleaned & then is leased ""AS-IS"".
Association Fees / Info
Hoa: No
Community Features: Homeowners Assoc, Near Schools, Near Shopping, Near Trails/Greenway, Playground, Pool, Street Lights, Tennis Court(s)
Pets Allowed: Call
Bathroom Info
Main Bathroom Level: 1
Total Baths: 4.00
Fullbaths: 4
Room Bedroom Features: Oversized Master, Roommate Floor Plan, Sitting Room
Bedroom Info
Beds: 5
Building Info
Habitable Residence: No
Business Info
Equipment: None
Exterior Features
Fence: None
Patio and Porch: Covered, Deck, Front Porch, Patio
Exterior Features: Private Yard
Road Surface Type: Asphalt, Paved
Pool Private: No
County: Forsyth - GA
Acres: 0.36
Pool Desc: None
Fees / Restrictions
Financial
Original Price: $4,000
Owner Financing: No
Garage / Parking
Parking Features: Attached, Driveway, Garage, Garage Door Opener, Garage Faces Front, Kitchen Level, Level Driveway
Green / Env Info
Handicap
Accessibility Features: None
Interior Features
Security Ftr: Fire Alarm, Smoke Detector(s)
Fireplace Features: Factory Built, Family Room
Levels: Two
Appliances: Dishwasher, Disposal, Dryer, Gas Range, Gas Water Heater, Microwave, Refrigerator, Washer
Laundry Features: In Hall, Laundry Room, Upper Level
Interior Features: Crown Molding, Disappearing Attic Stairs, Double Vanity, Entrance Foyer 2 Story, High Ceilings 10 ft Main, High Speed Internet, Tray Ceiling(s), Walk-In Closet(s)
Flooring: Carpet, Ceramic Tile, Hardwood
Spa Features: None
Lot Info
Lot Size Source: Public Records
Lot Features: Back Yard, Front Yard, Landscaped, Level
Lot Size: x
Misc
Property Attached: No
Home Warranty: No
Other
Other Structures: None
Property Info
Construction Materials: Brick 3 Sides, Fiber Cement, HardiPlank Type
Year Built: 2,018
Date Available: 2024-12-07T00:00:00
Furnished: Unfu
Roof: Composition
Property Type: Residential Lease
Style: Traditional
Rental Info
Land Lease: No
Expense Tenant: Cable TV, Electricity, Gas, Grounds Care, Telephone, Trash Collection, Water
Lease Term: 12 Months
Room Info
Kitchen Features: Breakfast Bar, Cabinets White, Eat-in Kitchen, Kitchen Island, Pantry, Pantry Walk-In, Stone Counters, View to Family Room
Room Master Bathroom Features: Double Vanity,Separate Tub/Shower,Soaking Tub
Room Dining Room Features: Seats 12+,Separate Dining Room
Sqft Info
Building Area Total: 4107
Building Area Source: Public Records
Tax Info
Tax Parcel Letter: 057-000-318
Unit Info
Utilities / Hvac
Cool System: Ceiling Fan(s), Central Air, Zoned
Heating: Central, Forced Air, Zoned
Utilities: Cable Available, Electricity Available, Natural Gas Available, Phone Available, Sewer Available, Underground Utilities, Water Available
Waterfront / Water
Water Body Name: None
Waterfront Features: None
Directions
GPS best.Listing Provided courtesy of Key Locations Property Management, Llc.


























































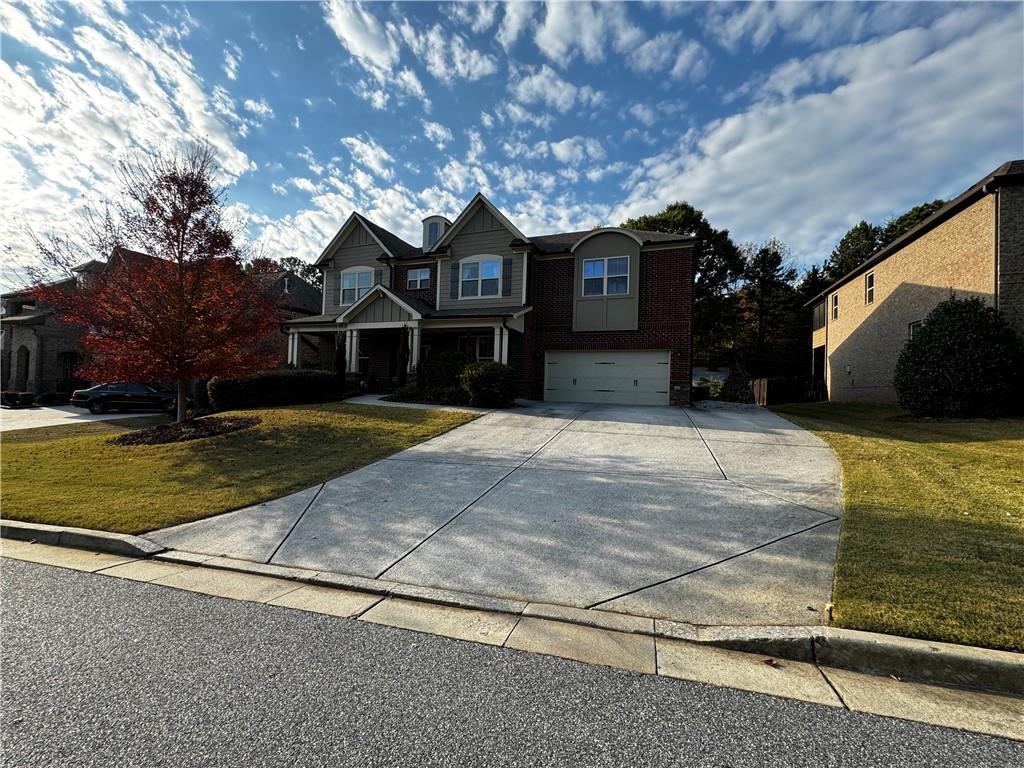
 MLS# 409605718
MLS# 409605718 