Viewing Listing MLS# 408229019
Cumming, GA 30040
- 7Beds
- 6Full Baths
- N/AHalf Baths
- N/A SqFt
- 1996Year Built
- 6.23Acres
- MLS# 408229019
- Rental
- Single Family Residence
- Active
- Approx Time on Market18 days
- AreaN/A
- CountyForsyth - GA
- Subdivision Na
Overview
If you're looking for a large family home, this is it. This home boasts 7 bedrooms and 6 full baths. Large kitchen with view to family room and separate dining room. Generous back deck with with fenced back yard, spacious secondary bedrooms, and master on main. Upper level features a large bonus room with an additional bedroom and full bath. Basement is fully finished along with a second full kitchen, laundry room, 2 bedrooms with each having their own full bathroom. Private entry to downstairs and a patio that opens up to the backyard. This home has a 2 car garage but also an additional parking pad that can hold several other vehicles. Located off of Post Rd, but tucked back far enough to not hear traffic and has a very private feel.
Association Fees / Info
Hoa: No
Community Features: None
Pets Allowed: Yes
Bathroom Info
Main Bathroom Level: 3
Total Baths: 6.00
Fullbaths: 6
Room Bedroom Features: In-Law Floorplan, Master on Main, Roommate Floor Plan
Bedroom Info
Beds: 7
Building Info
Habitable Residence: No
Business Info
Equipment: None
Exterior Features
Fence: Back Yard
Patio and Porch: Deck, Front Porch, Patio
Exterior Features: Private Yard
Road Surface Type: Concrete
Pool Private: No
County: Forsyth - GA
Acres: 6.23
Pool Desc: None
Fees / Restrictions
Financial
Original Price: $3,300
Owner Financing: No
Garage / Parking
Parking Features: Driveway, Garage, Kitchen Level, Level Driveway, Parking Pad
Green / Env Info
Handicap
Accessibility Features: None
Interior Features
Security Ftr: Fire Alarm
Fireplace Features: Family Room
Levels: Three Or More
Appliances: Dishwasher, Electric Cooktop, Electric Oven, Microwave, Refrigerator
Laundry Features: In Basement, Laundry Closet
Interior Features: Double Vanity, Entrance Foyer, Walk-In Closet(s)
Flooring: Carpet, Ceramic Tile, Hardwood
Spa Features: None
Lot Info
Lot Size Source: Public Records
Lot Features: Back Yard, Level, Private, Wooded
Lot Size: x
Misc
Property Attached: No
Home Warranty: No
Other
Other Structures: Gazebo
Property Info
Construction Materials: Frame
Year Built: 1,996
Date Available: 2024-10-14T00:00:00
Furnished: Unfu
Roof: Composition
Property Type: Residential Lease
Style: Traditional
Rental Info
Land Lease: No
Expense Tenant: All Utilities, Cable TV, Electricity, Gas, Grounds Care, Pest Control, Security, Telephone, Trash Collection, Water
Lease Term: Month To Month
Room Info
Kitchen Features: Breakfast Bar, Breakfast Room, Cabinets Stain, Kitchen Island, Pantry, Second Kitchen, View to Family Room
Room Master Bathroom Features: Double Vanity,Separate Tub/Shower
Room Dining Room Features: Separate Dining Room
Sqft Info
Building Area Total: 2424
Building Area Source: Public Records
Tax Info
Tax Parcel Letter: 032-000-078
Unit Info
Utilities / Hvac
Cool System: Central Air
Heating: Central, Natural Gas
Utilities: Cable Available, Electricity Available, Natural Gas Available, Phone Available, Water Available
Waterfront / Water
Water Body Name: None
Waterfront Features: None
Directions
GPSListing Provided courtesy of Crye-leike Commercial Inc.
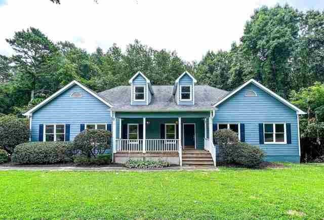
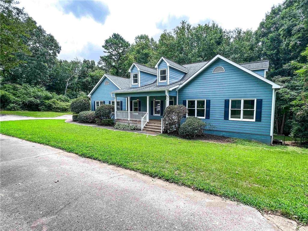
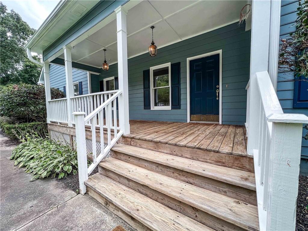
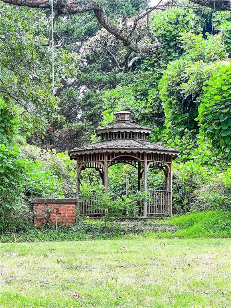
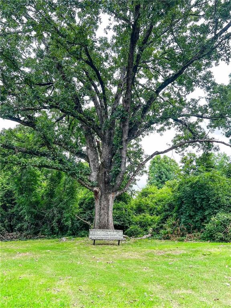
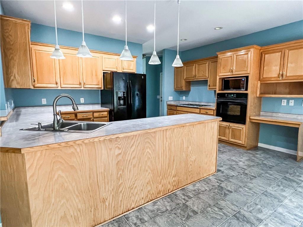
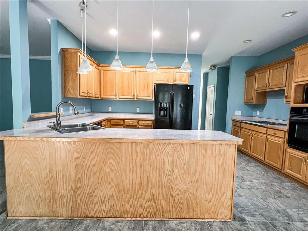
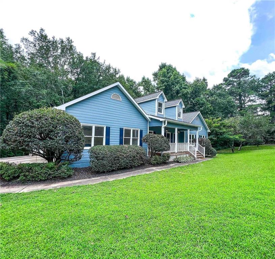
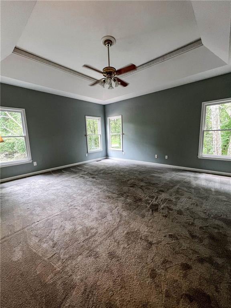
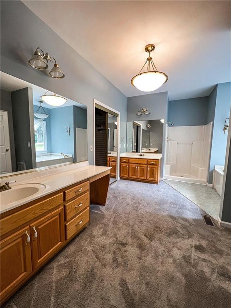
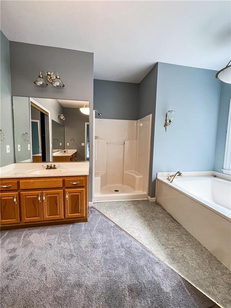
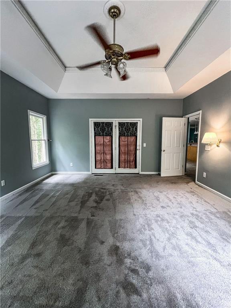
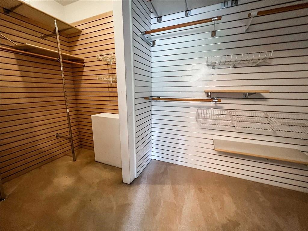
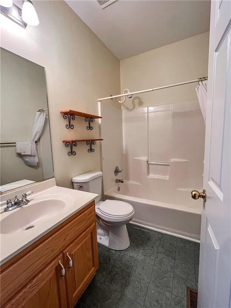
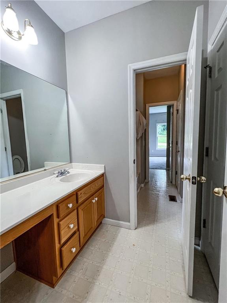
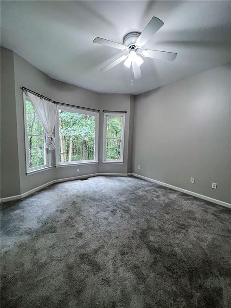
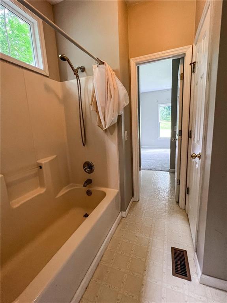
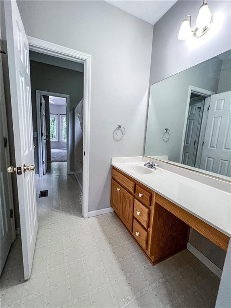
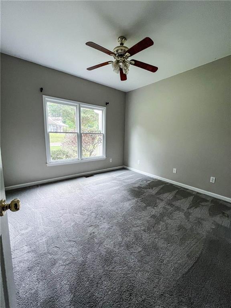
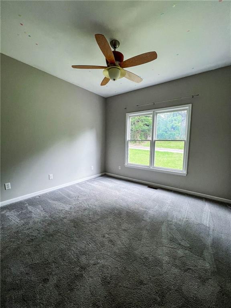
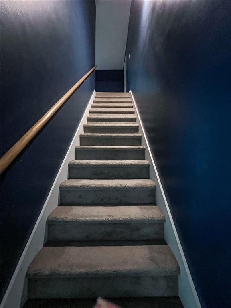
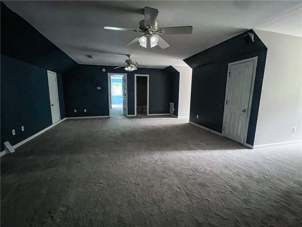
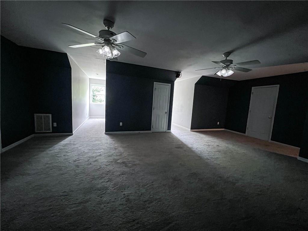
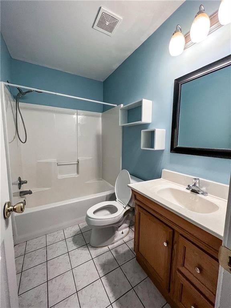
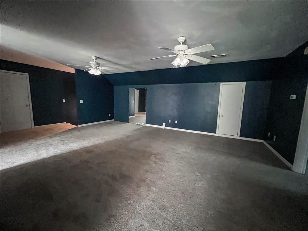
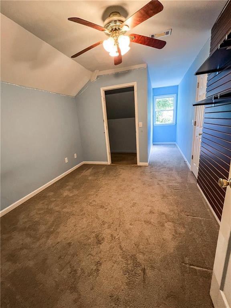
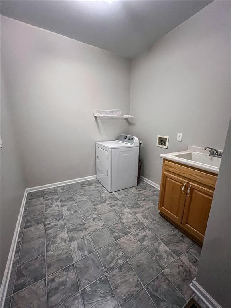
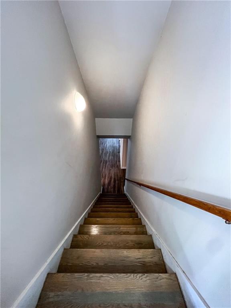
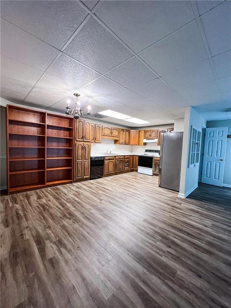
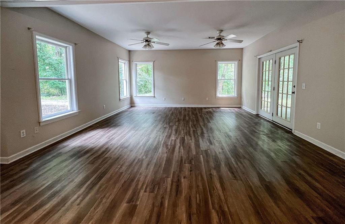
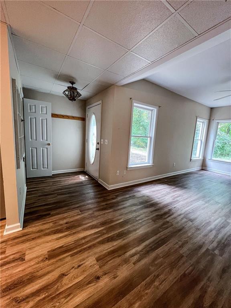
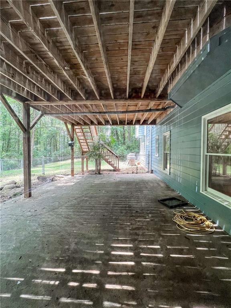
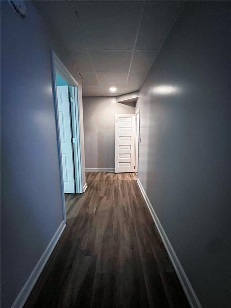
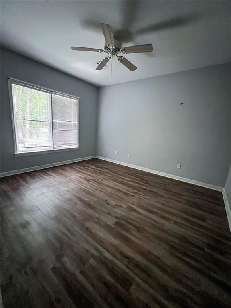
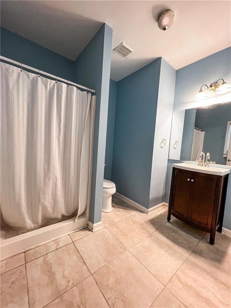
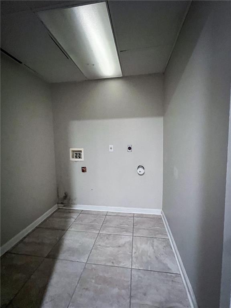
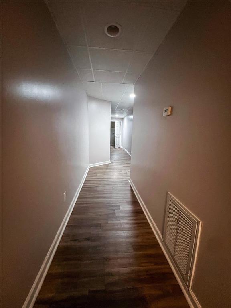
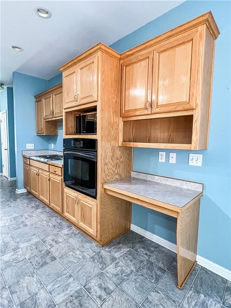
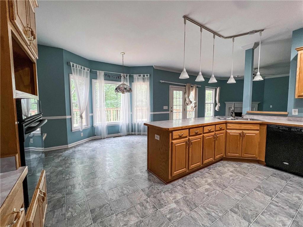
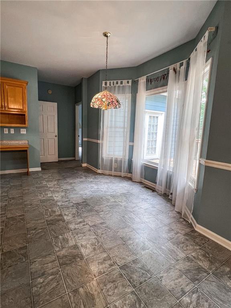
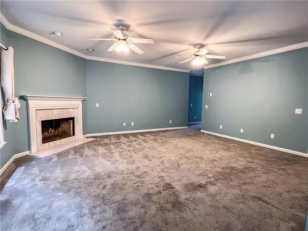
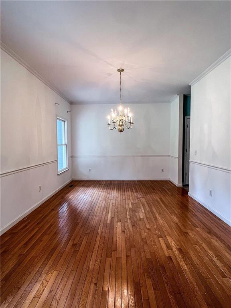
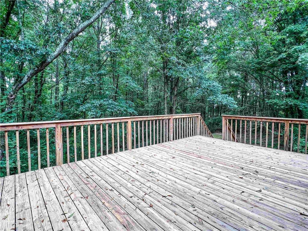
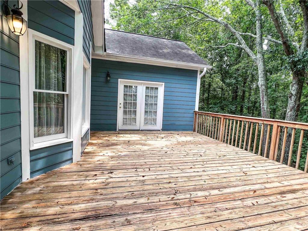
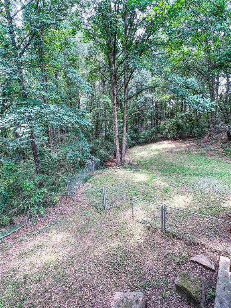
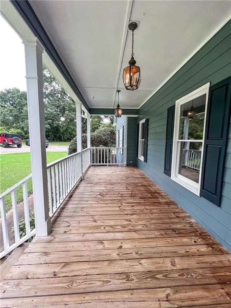
 Listings identified with the FMLS IDX logo come from
FMLS and are held by brokerage firms other than the owner of this website. The
listing brokerage is identified in any listing details. Information is deemed reliable
but is not guaranteed. If you believe any FMLS listing contains material that
infringes your copyrighted work please
Listings identified with the FMLS IDX logo come from
FMLS and are held by brokerage firms other than the owner of this website. The
listing brokerage is identified in any listing details. Information is deemed reliable
but is not guaranteed. If you believe any FMLS listing contains material that
infringes your copyrighted work please