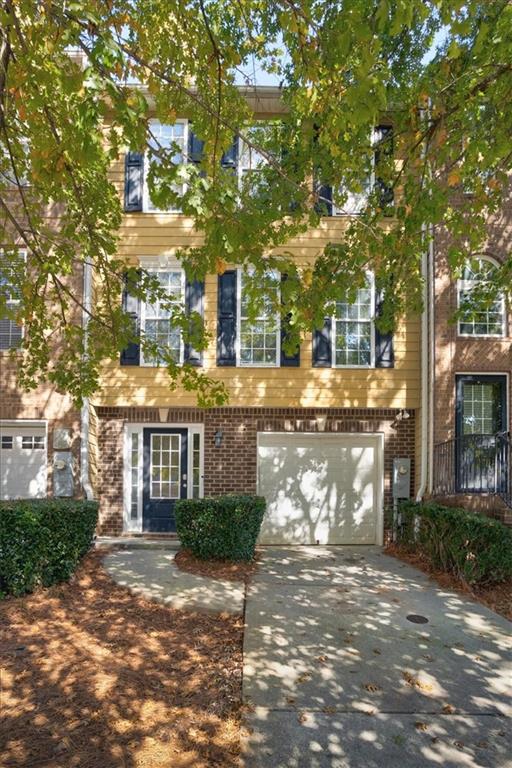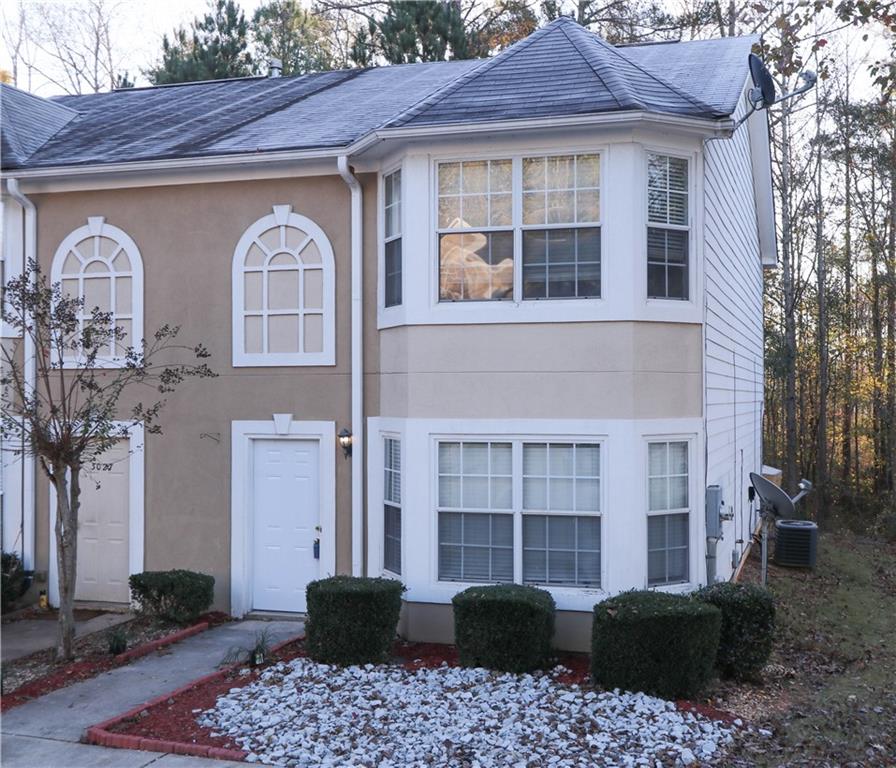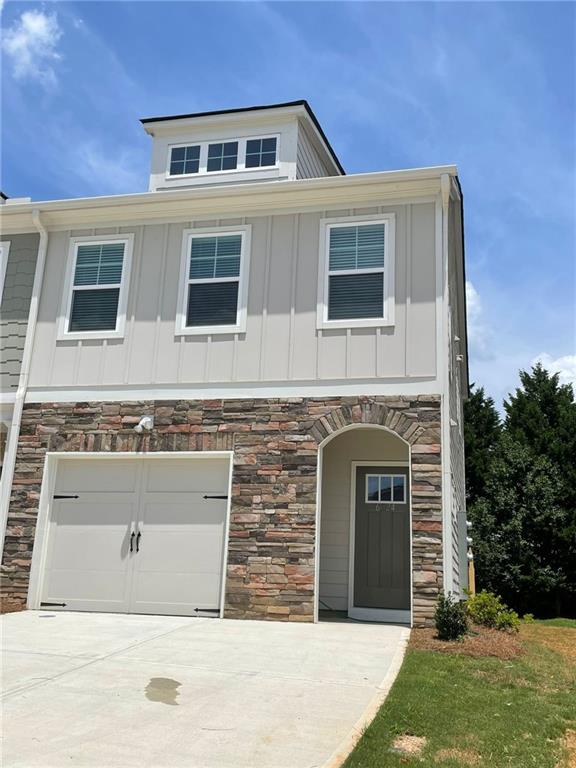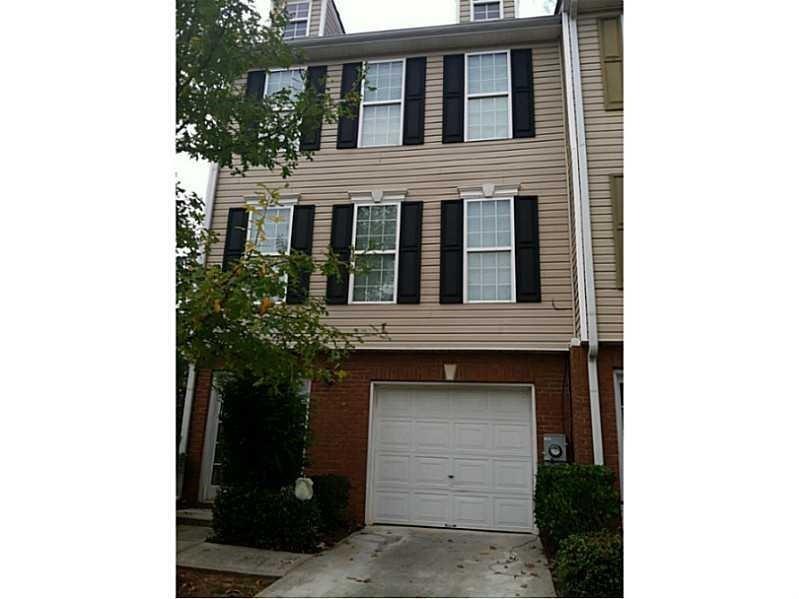Viewing Listing MLS# 409779651
Lithonia, GA 30058
- 3Beds
- 2Full Baths
- 1Half Baths
- N/A SqFt
- 2021Year Built
- 0.00Acres
- MLS# 409779651
- Rental
- Townhouse
- Active
- Approx Time on Market2 days
- AreaN/A
- CountyDekalb - GA
- Subdivision Bentley Estates
Overview
Enjoy an abundance of natural light in this beautiful 3 bed, 2.5 bath townhome. The second floor features a spacious loft that can serve as a second living room, office, or versatile space. The home includes a 2-car garage and a driveway accommodating 2 additional cars. The main level boasts an open-concept floor plan with a kitchen equipped with beautiful granite countertops, dark cabinets, and stainless steel appliances, including a side-by-side refrigerator. Hardwood floors extend throughout the main level, while the upper level features cozy carpeting. The master bath offers a separate tub and shower, double vanity, and a walk-in closet. There are two additional spacious bedrooms on the upper level. The fully fenced yard is perfect for pet owners, and lawn care is maintained by the HOA. Located in a beautiful new community in Lithonia, this townhome is conveniently near shopping, grocery stores, and I-20, right off Covington Highway. Don't miss this opportunity!
Association Fees / Info
Hoa: No
Community Features: Near Schools, Near Shopping, Sidewalks
Pets Allowed: Yes
Bathroom Info
Halfbaths: 1
Total Baths: 3.00
Fullbaths: 2
Room Bedroom Features: Oversized Master, Split Bedroom Plan
Bedroom Info
Beds: 3
Building Info
Habitable Residence: No
Business Info
Equipment: None
Exterior Features
Fence: Back Yard
Patio and Porch: Patio
Exterior Features: Other
Road Surface Type: Paved
Pool Private: No
County: Dekalb - GA
Acres: 0.00
Pool Desc: None
Fees / Restrictions
Financial
Original Price: $2,275
Owner Financing: No
Garage / Parking
Parking Features: Attached, Driveway, Garage
Green / Env Info
Handicap
Accessibility Features: None
Interior Features
Security Ftr: Smoke Detector(s)
Fireplace Features: Electric, Living Room
Levels: Two
Appliances: Dishwasher, Disposal, Double Oven, Electric Cooktop, Electric Range, Microwave, Refrigerator
Laundry Features: In Hall, Upper Level
Interior Features: Double Vanity, Entrance Foyer, High Ceilings 9 ft Lower, Walk-In Closet(s)
Flooring: Carpet, Hardwood
Spa Features: None
Lot Info
Lot Size Source: Not Available
Lot Features: Back Yard, Landscaped, Private
Lot Size: 00X00
Misc
Property Attached: No
Home Warranty: No
Other
Other Structures: None
Property Info
Construction Materials: Cement Siding
Year Built: 2,021
Date Available: 2024-10-29T00:00:00
Furnished: Unfu
Roof: Composition
Property Type: Residential Lease
Style: Townhouse
Rental Info
Land Lease: No
Expense Tenant: Cable TV, Electricity, Pest Control, Security, Telephone, Water
Lease Term: 12 Months
Room Info
Kitchen Features: Breakfast Bar, Cabinets Stain, Kitchen Island, Pantry, Stone Counters, View to Family Room
Room Master Bathroom Features: Double Vanity,Separate Tub/Shower
Room Dining Room Features: Open Concept
Sqft Info
Building Area Total: 1750
Building Area Source: Builder
Tax Info
Tax Parcel Letter: 16-039-04-118
Unit Info
Utilities / Hvac
Cool System: Ceiling Fan(s), Central Air
Heating: Central, Electric, Forced Air
Utilities: Cable Available, Electricity Available, Phone Available, Underground Utilities, Water Available
Waterfront / Water
Water Body Name: None
Waterfront Features: None
Directions
GPSListing Provided courtesy of Homesmart
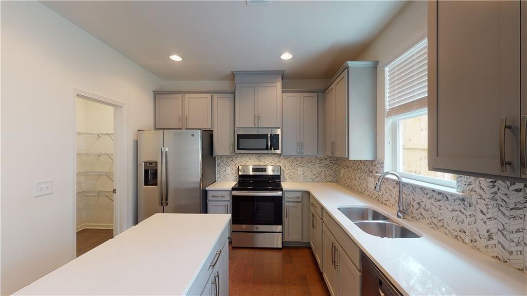
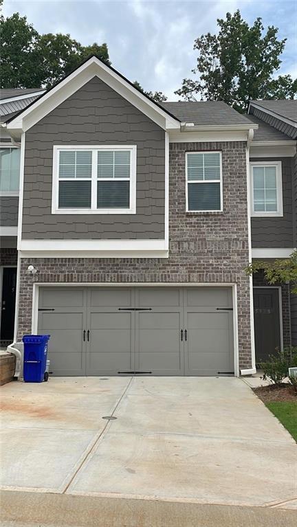
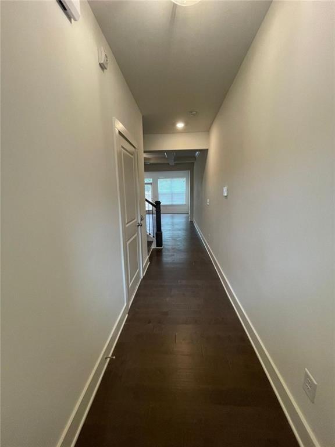
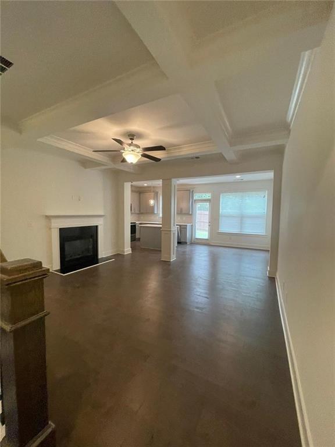
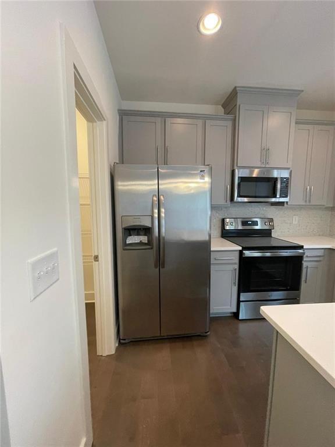
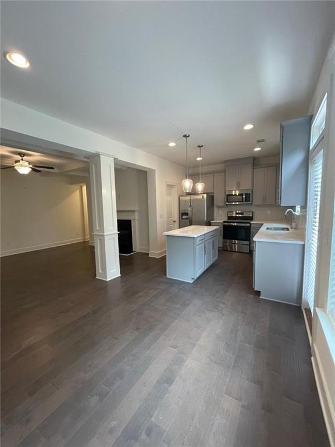
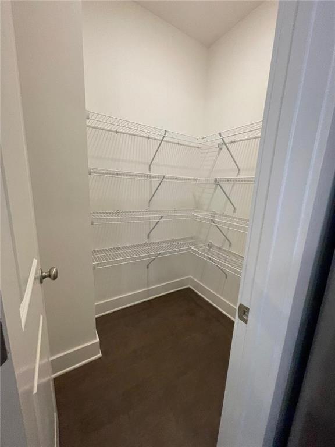
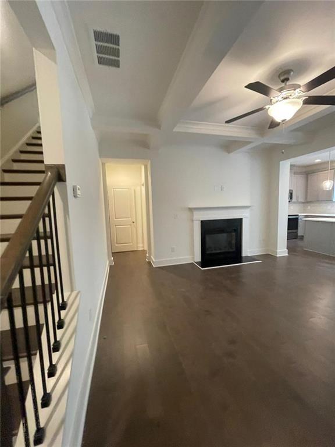
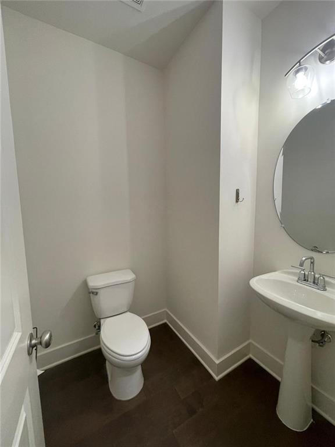
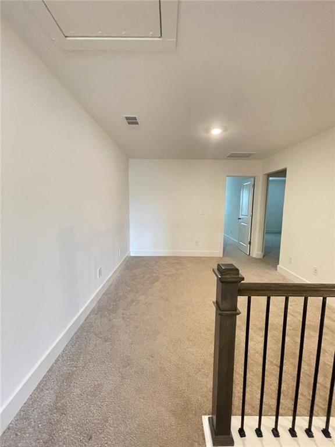
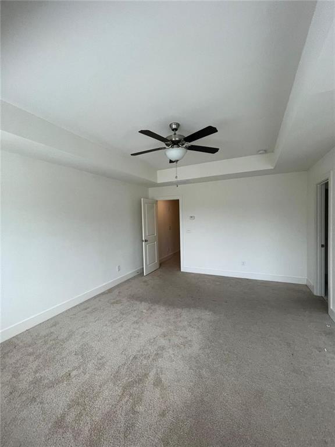
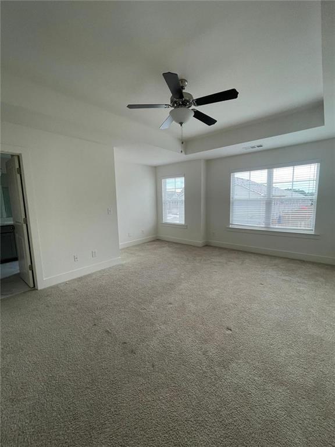
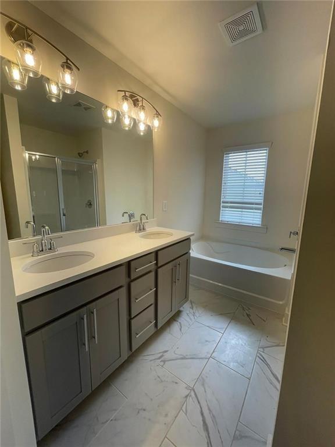
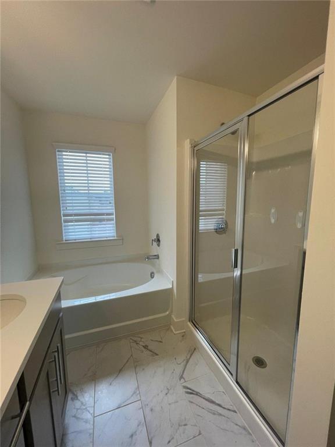
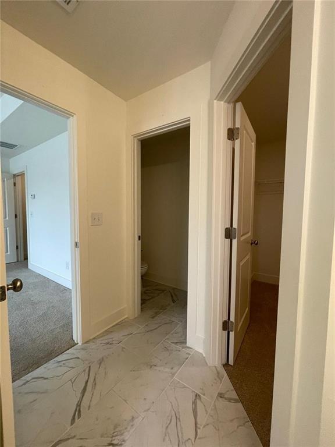
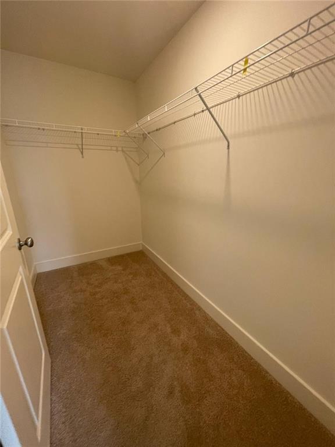
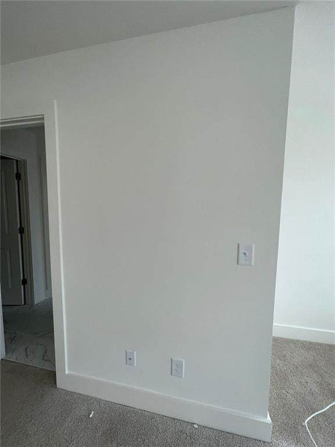
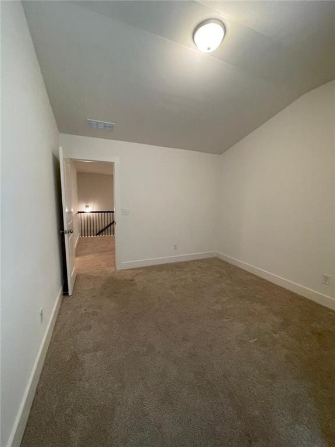
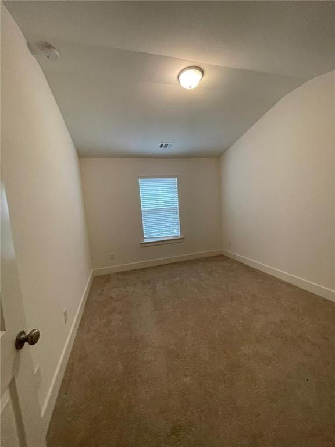
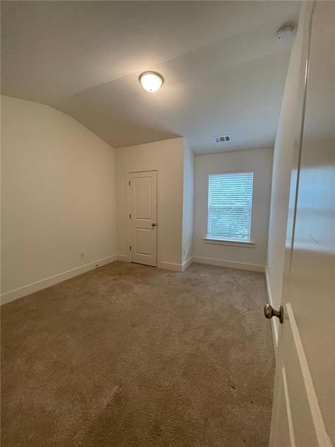
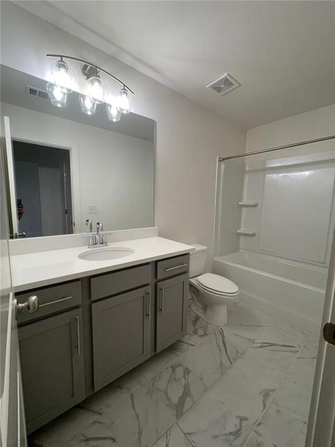
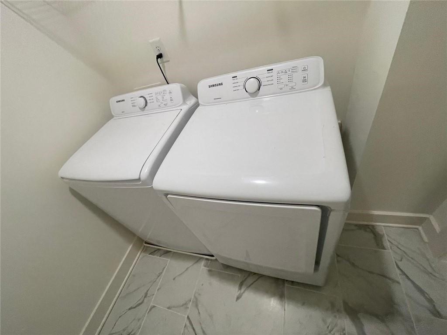
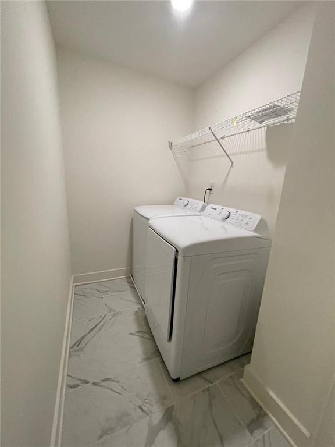

 MLS# 409899106
MLS# 409899106 