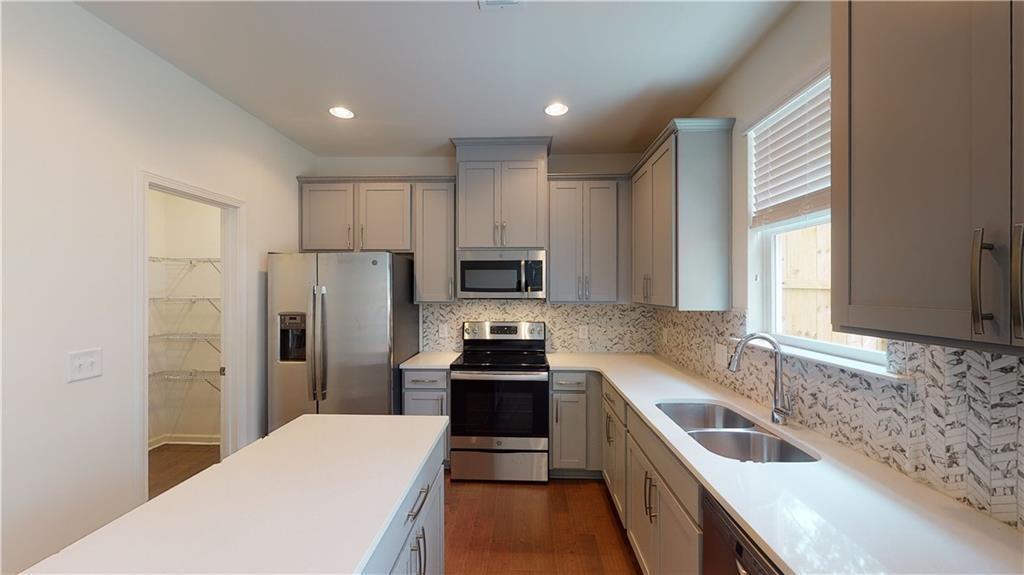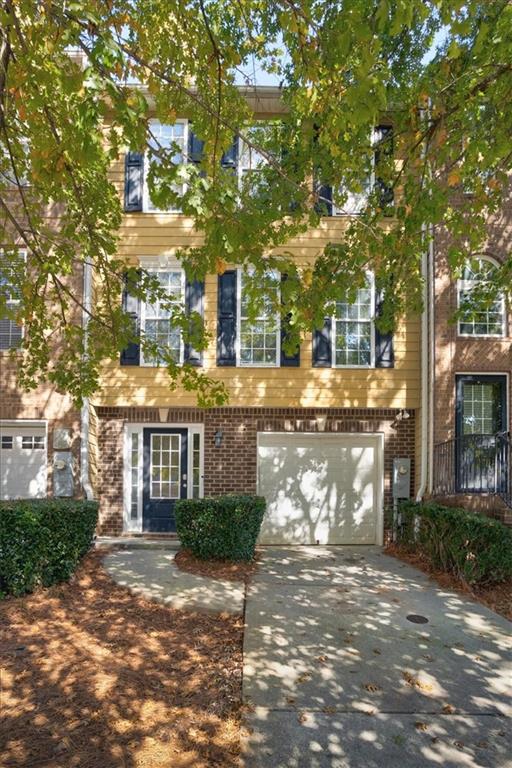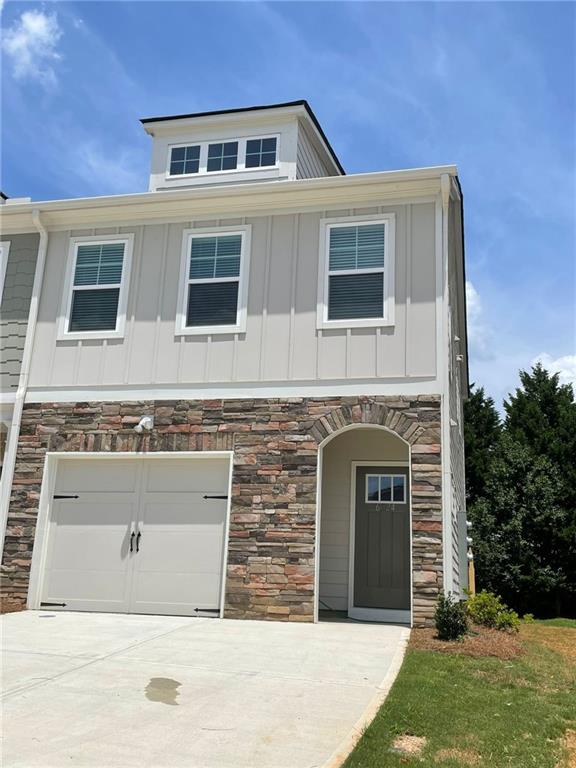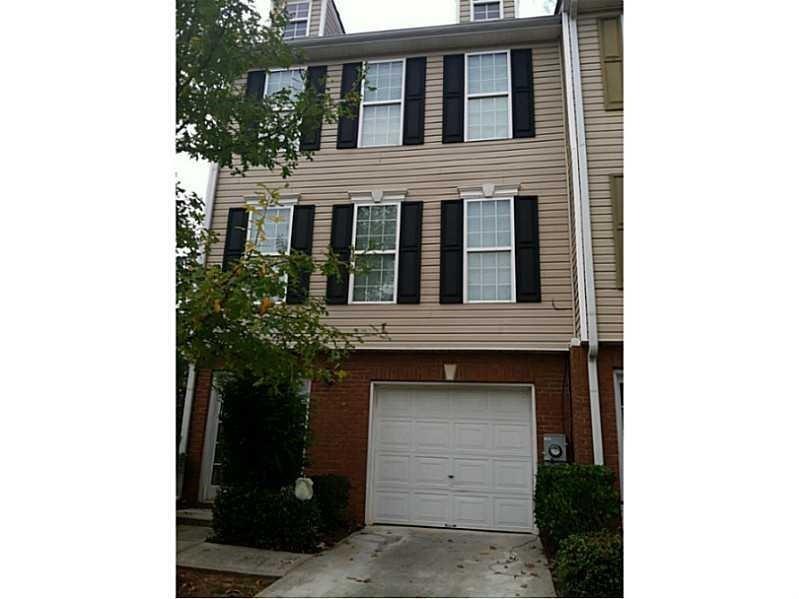Viewing Listing MLS# 409165786
Lithonia, GA 30038
- 3Beds
- 2Full Baths
- 1Half Baths
- N/A SqFt
- 2004Year Built
- 0.03Acres
- MLS# 409165786
- Rental
- Townhouse
- Active
- Approx Time on Market10 days
- AreaN/A
- CountyDekalb - GA
- Subdivision Aladdin Townhomes-South
Overview
This Home features 3 Bedrooms, 2 Full Bathrooms, with a Half Bath on the Main Floor. Living Room with Fireplace, and modern Ceiling Fan with Remote Control. Large Eat in Kitchen, with updated Recessed Lighting, updated Painted Cabinets, updated Butcher Block Counter Tops, updated 8 Inch Deep Double Sink, with Single Handle Kitchen Faucet with Pull Out Sprayer and Stainless Steel Fridge, Stove, and Dishwasher. Renovated Bathrooms with New Vanity Tops, updated Fixtures, updated Toilets and updated LVP Flooring. Large Walk In Shower in Main Bathroom with Sliding Glass Door. Near I-20 with easy access to the Atlanta Airport and the city, Stonecrest Mall, and many other local businesses!
Association Fees / Info
Hoa: No
Community Features: Curbs, Homeowners Assoc, Street Lights
Pets Allowed: No
Bathroom Info
Halfbaths: 1
Total Baths: 3.00
Fullbaths: 2
Room Bedroom Features: None
Bedroom Info
Beds: 3
Building Info
Habitable Residence: No
Business Info
Equipment: None
Exterior Features
Fence: Back Yard
Patio and Porch: Patio
Exterior Features: Lighting, Private Entrance, Private Yard, Rain Gutters
Road Surface Type: Concrete
Pool Private: No
County: Dekalb - GA
Acres: 0.03
Pool Desc: None
Fees / Restrictions
Financial
Original Price: $1,950
Owner Financing: No
Garage / Parking
Parking Features: Assigned, Attached, Driveway, Level Driveway
Green / Env Info
Handicap
Accessibility Features: Accessible Closets, Accessible Bedroom, Central Living Area, Common Area, Accessible Doors, Accessible Entrance, Accessible Full Bath, Accessible Hallway(s), Accessible Kitchen Appliances
Interior Features
Security Ftr: Carbon Monoxide Detector(s), Closed Circuit Camera(s), Fire Alarm, Security System Leased, Smoke Detector(s)
Fireplace Features: Family Room, Gas Starter, Living Room
Levels: Two
Appliances: Dishwasher, Disposal, Gas Oven, Gas Range, Range Hood, Refrigerator
Laundry Features: Common Area, Electric Dryer Hookup, Main Level
Interior Features: Disappearing Attic Stairs, Recessed Lighting
Flooring: Carpet
Spa Features: None
Lot Info
Lot Size Source: Public Records
Lot Features: Back Yard, Front Yard, Level, Wooded
Lot Size: x
Misc
Property Attached: No
Home Warranty: No
Other
Other Structures: None
Property Info
Construction Materials: Stucco, Vinyl Siding
Year Built: 2,004
Date Available: 2024-10-23T00:00:00
Furnished: Unfu
Roof: Composition, Shingle
Property Type: Residential Lease
Style: Townhouse
Rental Info
Land Lease: No
Expense Tenant: All Utilities, Cable TV, Electricity, Gas, Water
Lease Term: 12 Months
Room Info
Kitchen Features: Eat-in Kitchen, Other Surface Counters, Pantry, Solid Surface Counters, View to Family Room
Room Master Bathroom Features: Shower Only
Room Dining Room Features: Open Concept
Sqft Info
Building Area Total: 1220
Building Area Source: Public Records
Tax Info
Tax Parcel Letter: 16-087-03-052
Unit Info
Utilities / Hvac
Cool System: Ceiling Fan(s), Central Air, Electric
Heating: Central, Natural Gas
Utilities: Cable Available, Electricity Available, Natural Gas Available, Phone Available, Sewer Available, Water Available
Waterfront / Water
Water Body Name: None
Waterfront Features: None
Directions
If going East on I-20: Take Panola Rd. exit off of I-20, and make a right hand turn. Take next left on to Fairington Rd at the intersection. Take right on to Chupp Way at the intersection. Take right on to Fields Dr.Listing Provided courtesy of Exp Realty, Llc.
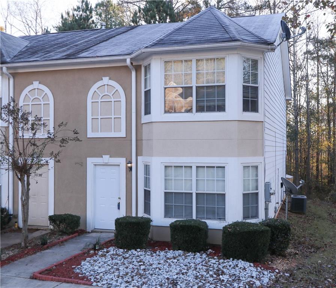
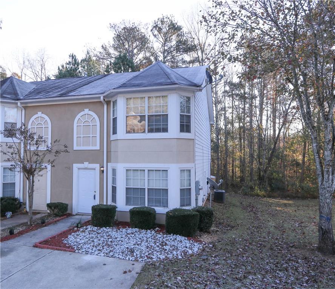
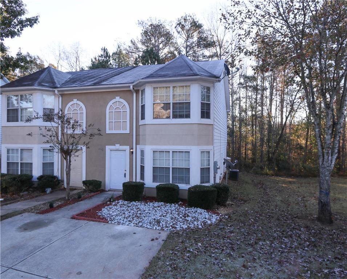
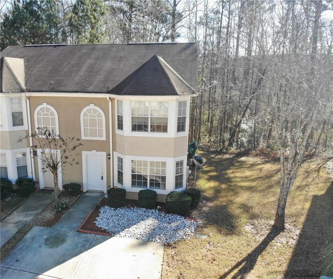
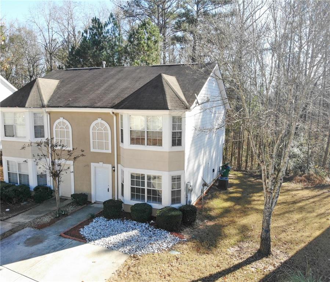
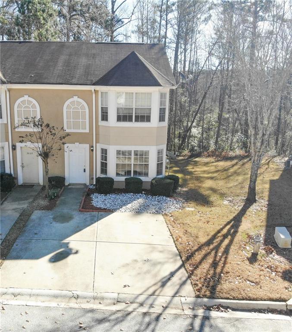
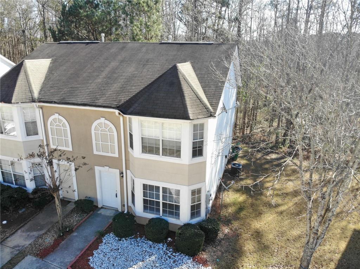
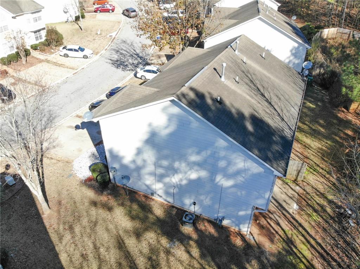
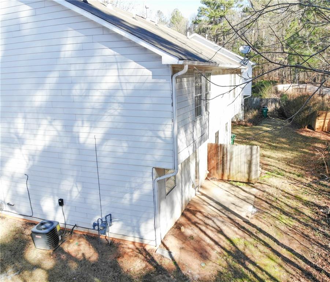
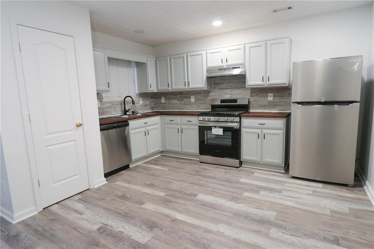
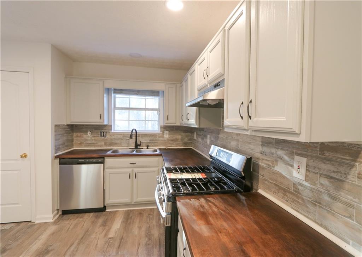
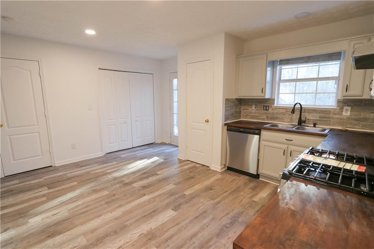
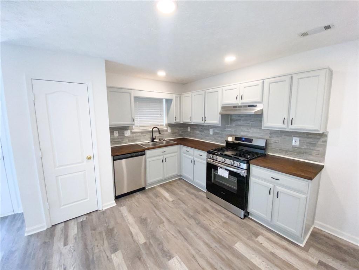
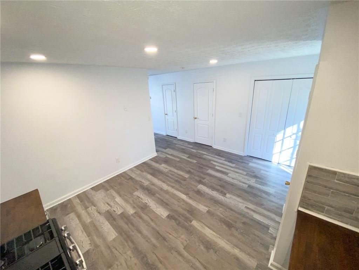
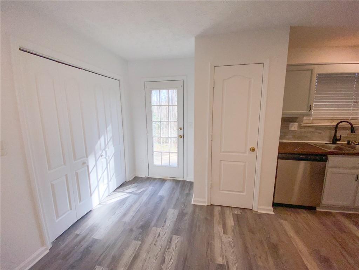
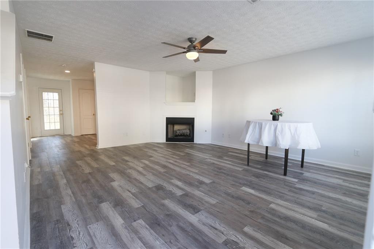
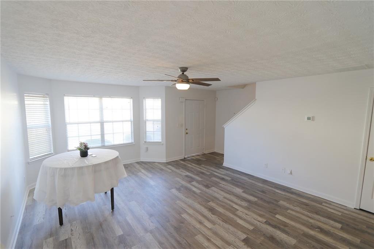
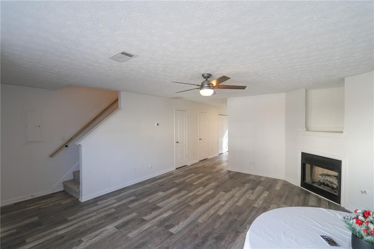
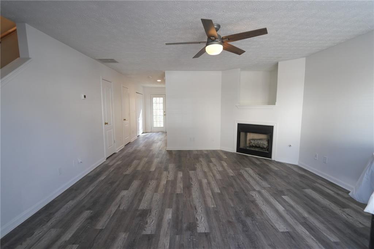
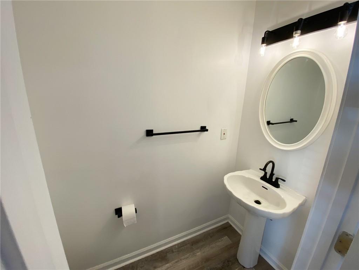
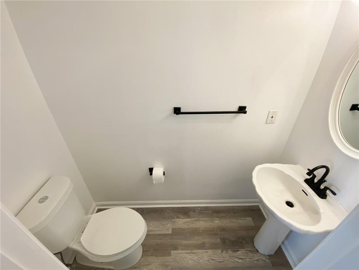
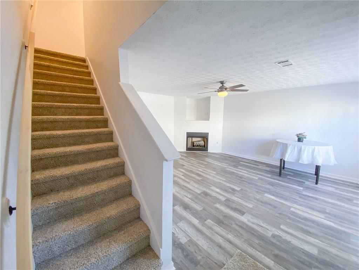
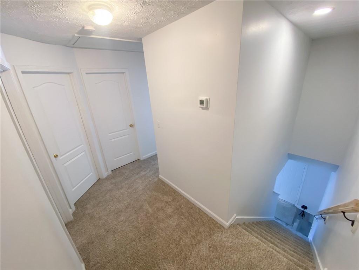
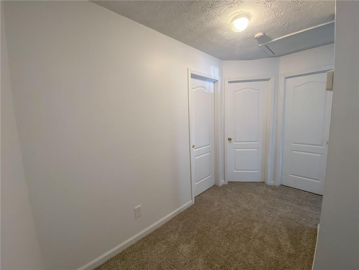
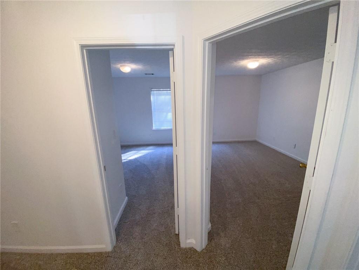
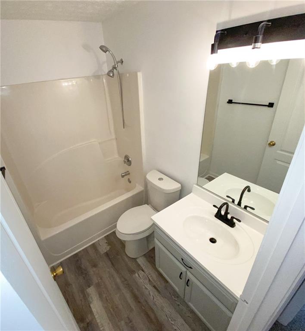
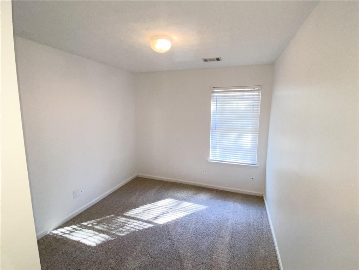
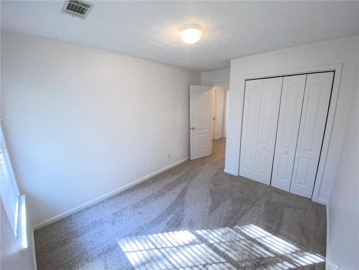
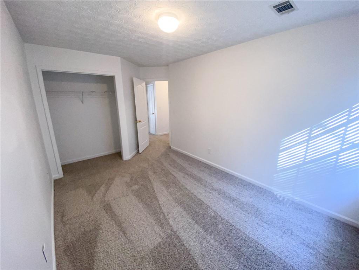
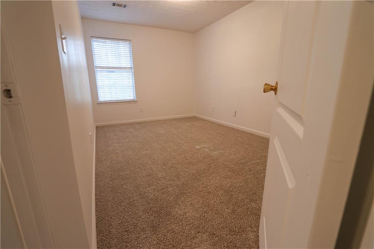
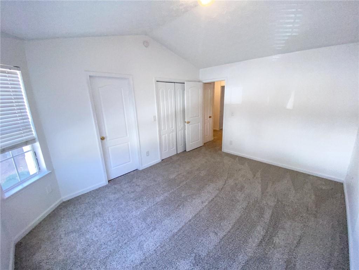
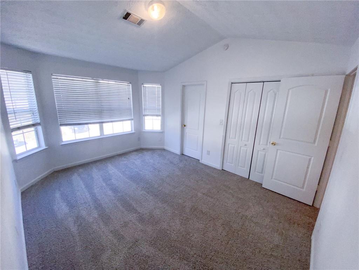
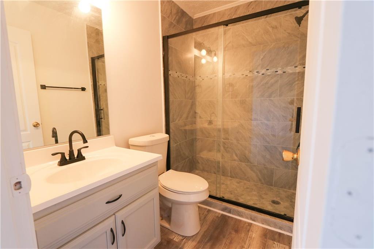
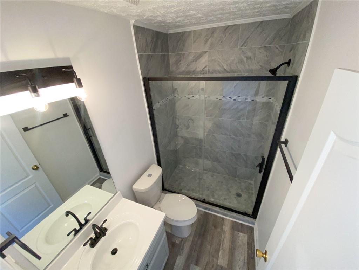
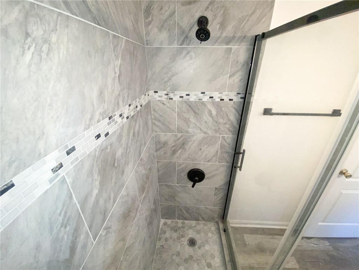
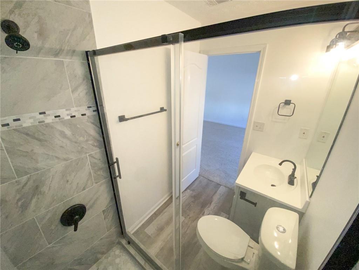
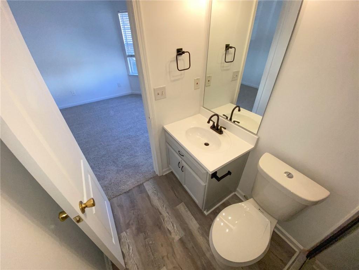

 MLS# 409899106
MLS# 409899106 