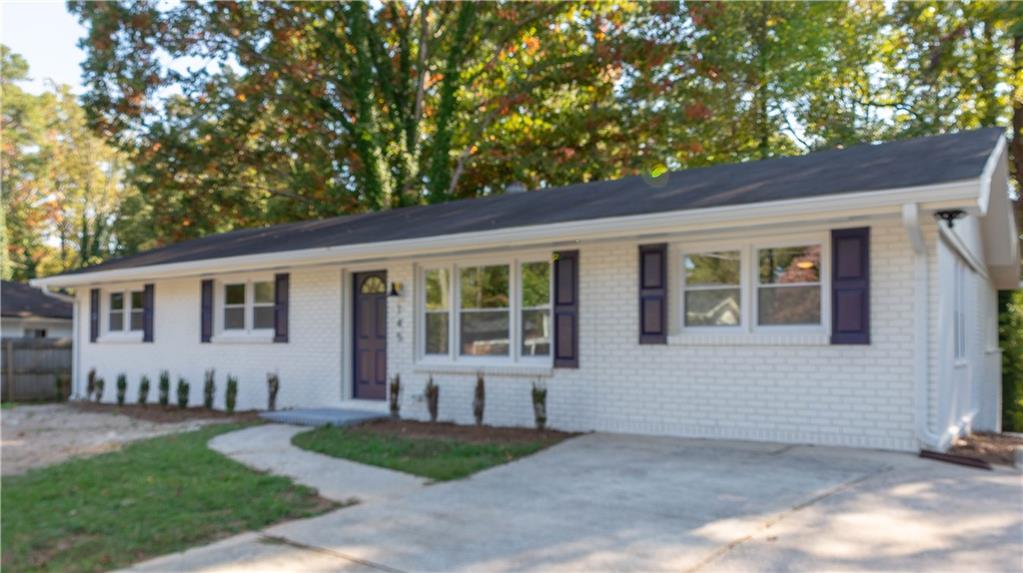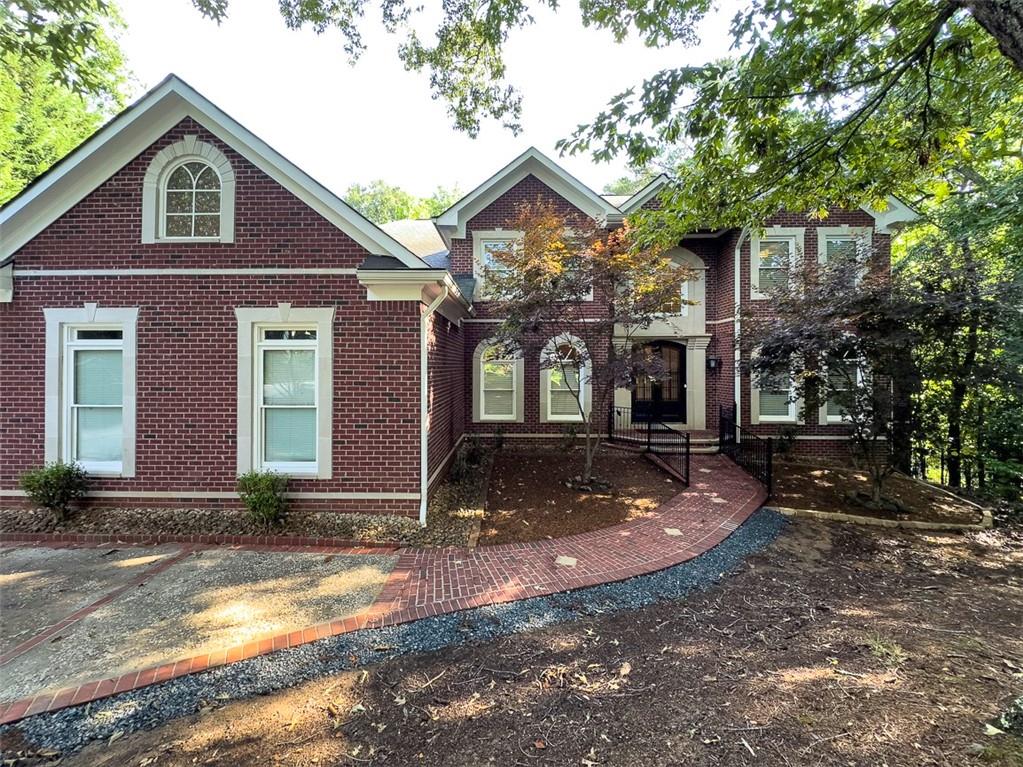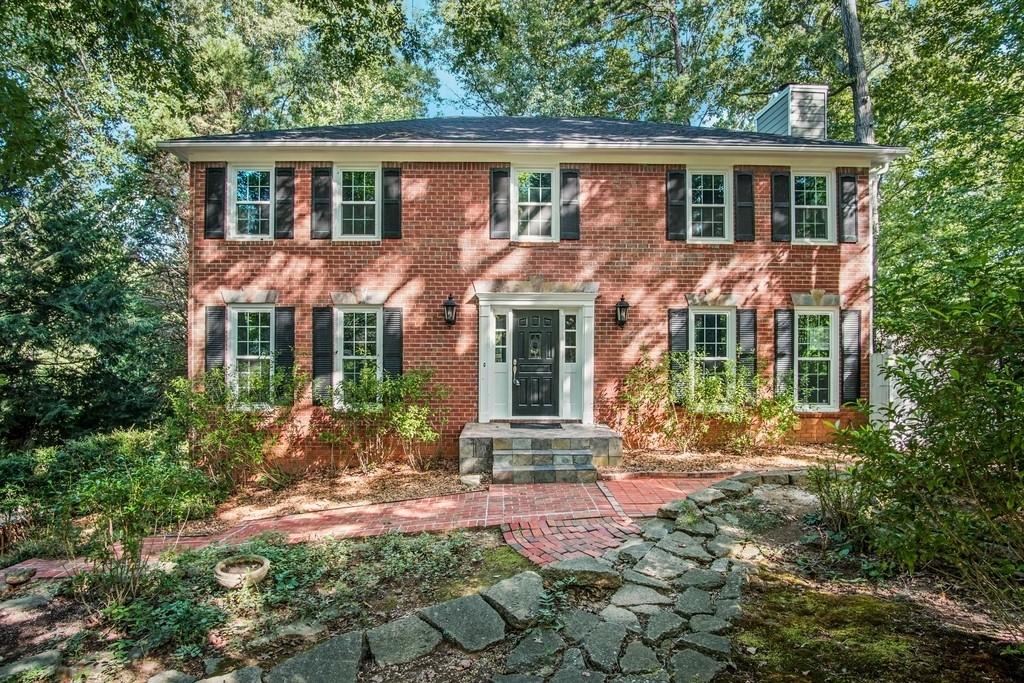Viewing Listing MLS# 409319498
Marietta, GA 30062
- 5Beds
- 3Full Baths
- N/AHalf Baths
- N/A SqFt
- 1999Year Built
- 0.21Acres
- MLS# 409319498
- Rental
- Single Family Residence
- Active
- Approx Time on Market3 days
- AreaN/A
- CountyCobb - GA
- Subdivision Easthampton
Overview
Experience luxury living in this fabulous East Cobb home within the prestigious EastHampton community by John Wieland, just steps from The Avenue for easy access to restaurants and shops. This spacious 5-bedroom, 3-bathroom executive home is located in the award-winning Walton/Dodgen/Mt. Bethel school district. The home boasts an expansive master suite with a Jacuzzi tub, his-and-her walk-in closets, hardwood floors throughout the main level, a level backyard, and an unfinished basement. Enjoy top-notch community amenities, including a two-level clubhouse with a fitness room, an Olympic-sized pool with a lifeguard, and a cabana perfect for pool parties. The community also features a full-size basketball court, six lighted tennis courts, and a play area for kids.
Association Fees / Info
Hoa: No
Community Features: Fitness Center, Homeowners Assoc, Near Schools, Near Shopping, Park, Playground, Pool, Restaurant, Sidewalks, Street Lights, Swim Team, Tennis Court(s)
Pets Allowed: Call
Bathroom Info
Main Bathroom Level: 1
Total Baths: 3.00
Fullbaths: 3
Room Bedroom Features: Oversized Master, Sitting Room
Bedroom Info
Beds: 5
Building Info
Habitable Residence: No
Business Info
Equipment: None
Exterior Features
Fence: Back Yard, Wood
Patio and Porch: Deck
Exterior Features: None
Road Surface Type: Asphalt
Pool Private: No
County: Cobb - GA
Acres: 0.21
Pool Desc: None
Fees / Restrictions
Financial
Original Price: $3,998
Owner Financing: No
Garage / Parking
Parking Features: Driveway, Garage, Garage Door Opener, Garage Faces Front
Green / Env Info
Handicap
Accessibility Features: None
Interior Features
Security Ftr: Fire Alarm, Secured Garage/Parking, Smoke Detector(s)
Fireplace Features: Family Room
Levels: Two
Appliances: Dishwasher, Disposal, Double Oven, Electric Cooktop
Laundry Features: Electric Dryer Hookup, Laundry Room, Upper Level
Interior Features: Bookcases, Entrance Foyer 2 Story, High Ceilings 9 ft Lower, High Speed Internet, His and Hers Closets, Recessed Lighting, Tray Ceiling(s), Walk-In Closet(s)
Flooring: Carpet, Hardwood
Spa Features: None
Lot Info
Lot Size Source: Public Records
Lot Features: Back Yard, Cleared, Cul-De-Sac
Lot Size: x
Misc
Property Attached: No
Home Warranty: No
Other
Other Structures: None
Property Info
Construction Materials: Brick 3 Sides, HardiPlank Type
Year Built: 1,999
Date Available: 2024-12-08T00:00:00
Furnished: Unfu
Roof: Composition
Property Type: Residential Lease
Style: Traditional
Rental Info
Land Lease: No
Expense Tenant: All Utilities, Association Fees, Cable TV, Electricity, Gas, Pest Control, Telephone, Trash Collection, Water
Lease Term: 12 Months
Room Info
Kitchen Features: Breakfast Bar, Cabinets Other, Cabinets White, Pantry, Solid Surface Counters, View to Family Room
Room Master Bathroom Features: Double Vanity,Separate His/Hers,Shower Only,Whirlp
Room Dining Room Features: Seats 12+,Separate Dining Room
Sqft Info
Building Area Total: 3482
Building Area Source: Public Records
Tax Info
Tax Parcel Letter: 16-0829-0-040-0
Unit Info
Utilities / Hvac
Cool System: Ceiling Fan(s), Central Air
Heating: Central, Electric
Utilities: Cable Available, Electricity Available, Natural Gas Available, Phone Available, Sewer Available, Underground Utilities, Water Available
Waterfront / Water
Water Body Name: None
Waterfront Features: None
Directions
North on Johnson Ferry, Rt on Roswell Rd (120) Left into EastHampton, Left on Kinsmon Dr, Left on Kinsmon Lane, Rt on Kinsmon Way,Right on Kinsmon Cove, house on left.Listing Provided courtesy of Trend Atlanta Realty, Inc.

 MLS# 410500019
MLS# 410500019 


