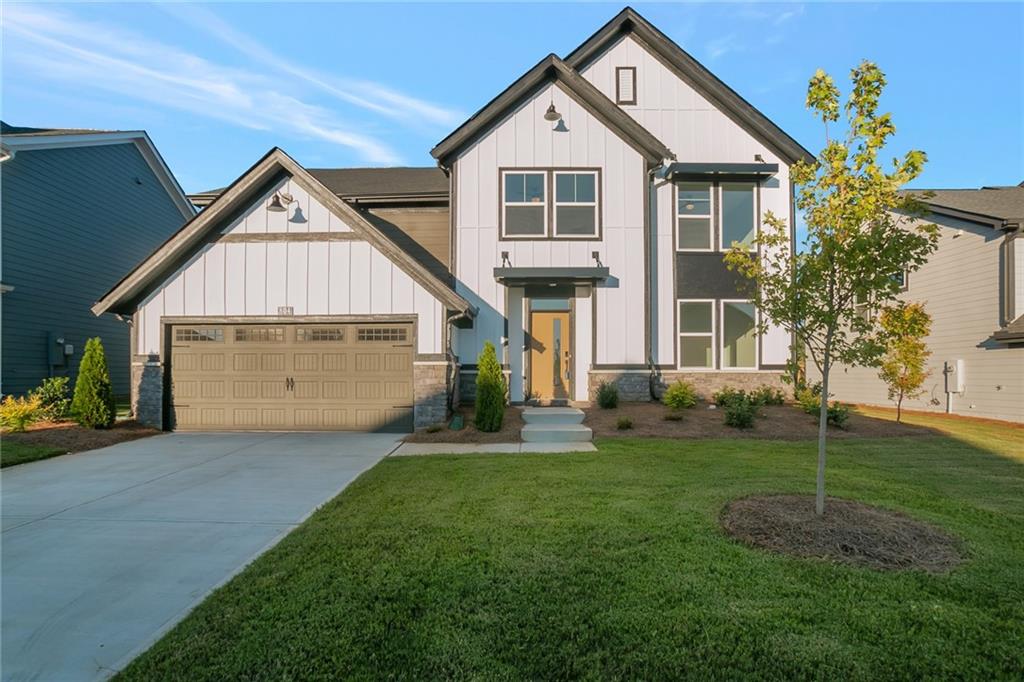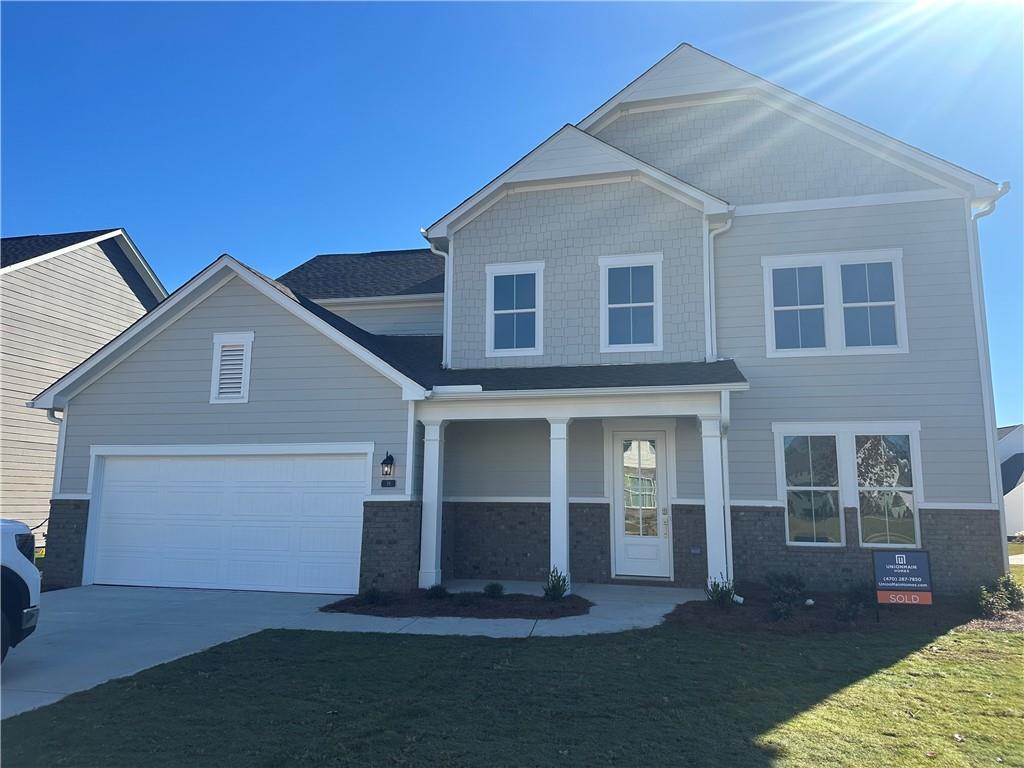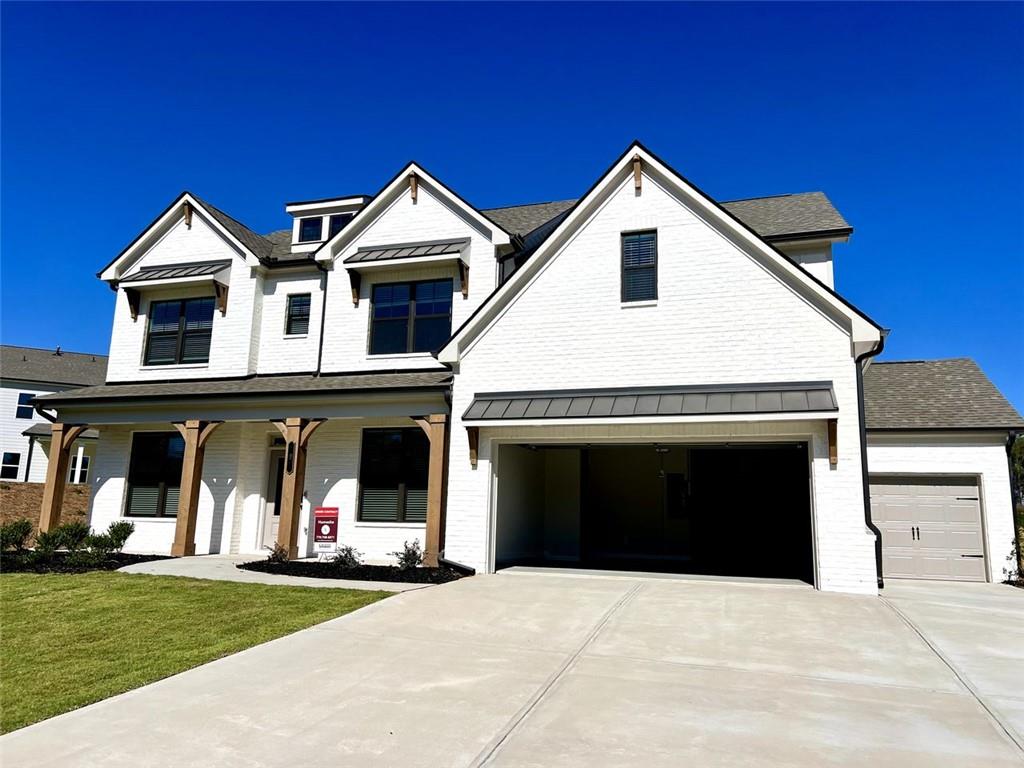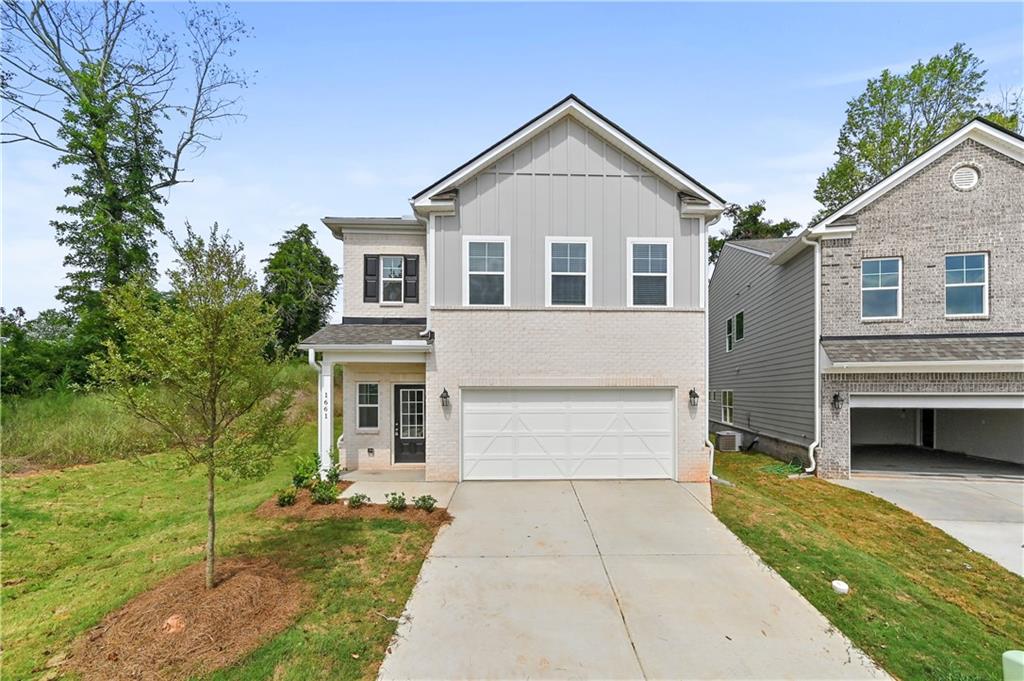Viewing Listing MLS# 408476333
Hoschton, GA 30548
- 4Beds
- 3Full Baths
- N/AHalf Baths
- N/A SqFt
- 2015Year Built
- 0.15Acres
- MLS# 408476333
- Rental
- Single Family Residence
- Active
- Approx Time on Market27 days
- AreaN/A
- CountyJackson - GA
- Subdivision Jackson
Overview
This home is available for self-guided showings 7 days per week.Welcome to this beautiful 4-bed, 3-bath home in Hoschton.This home includes updated flooring, granite countertops, and stainless steel appliances. As you navigate throughout the rest of the home, youll find ample cabinet and counter space, complemented by the convenience of an island in the kitchen, an open-concept floor plan, and a spacious backyard perfect for outdoor activities.Apply online today and let us take care of your housing needs, so you don't miss out on life's most exciting moments.
Association Fees / Info
Hoa: No
Community Features: Other
Pets Allowed: Yes
Bathroom Info
Main Bathroom Level: 1
Total Baths: 3.00
Fullbaths: 3
Room Bedroom Features: Oversized Master
Bedroom Info
Beds: 4
Building Info
Habitable Residence: No
Business Info
Equipment: None
Exterior Features
Fence: None
Patio and Porch: None
Exterior Features: Other
Road Surface Type: None
Pool Private: No
County: Jackson - GA
Acres: 0.15
Pool Desc: None
Fees / Restrictions
Financial
Original Price: $2,340
Owner Financing: No
Garage / Parking
Parking Features: Driveway, Garage
Green / Env Info
Handicap
Accessibility Features: None
Interior Features
Security Ftr: None
Fireplace Features: Decorative
Levels: Two
Appliances: Dishwasher, Disposal, Gas Range
Laundry Features: Laundry Room
Interior Features: Other
Flooring: Carpet, Hardwood
Spa Features: None
Lot Info
Lot Size Source: Owner
Lot Features: Other
Misc
Property Attached: No
Home Warranty: No
Other
Other Structures: None
Property Info
Construction Materials: Other
Year Built: 2,015
Date Available: 2024-10-16T00:00:00
Furnished: Unfu
Roof: Composition
Property Type: Residential Lease
Style: Traditional
Rental Info
Land Lease: No
Expense Tenant: All Utilities
Lease Term: 12 Months
Room Info
Kitchen Features: Cabinets Stain, View to Family Room
Room Master Bathroom Features: Separate Tub/Shower
Room Dining Room Features: Open Concept
Sqft Info
Building Area Total: 2256
Building Area Source: Owner
Tax Info
Tax Parcel Letter: 120E-070
Unit Info
Utilities / Hvac
Cool System: Ceiling Fan(s), Central Air
Heating: Central
Utilities: Cable Available, Electricity Available, Natural Gas Available
Waterfront / Water
Water Body Name: None
Waterfront Features: None
Directions
USE GPSListing Provided courtesy of Perk Prop, Llc
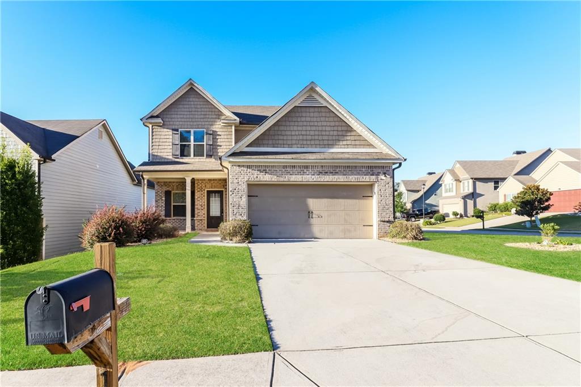
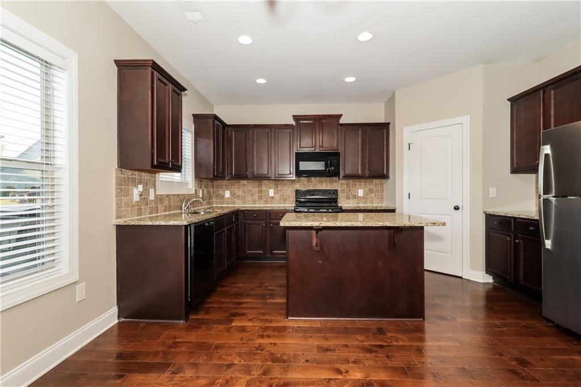
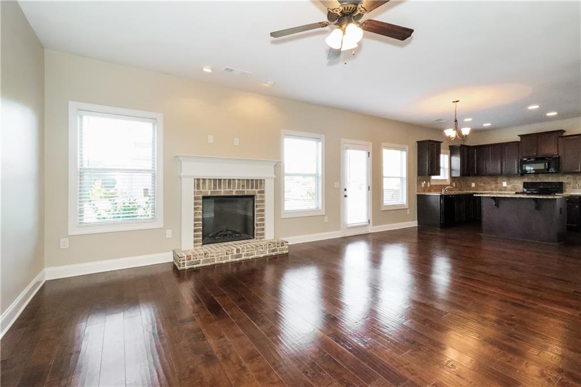
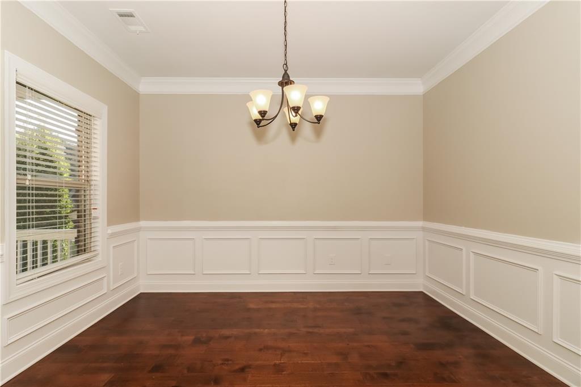
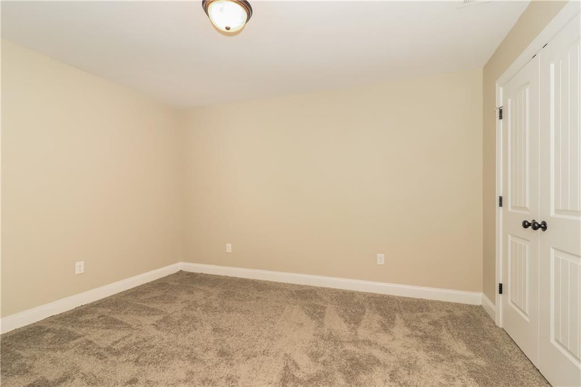
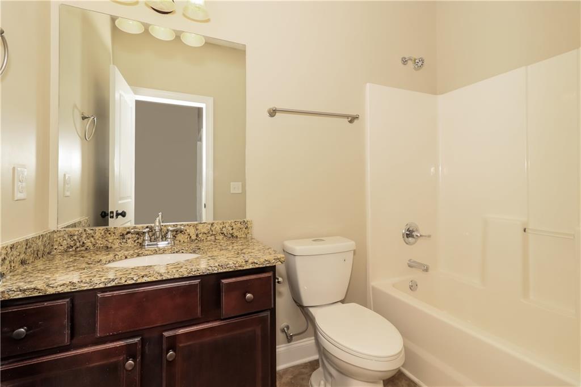
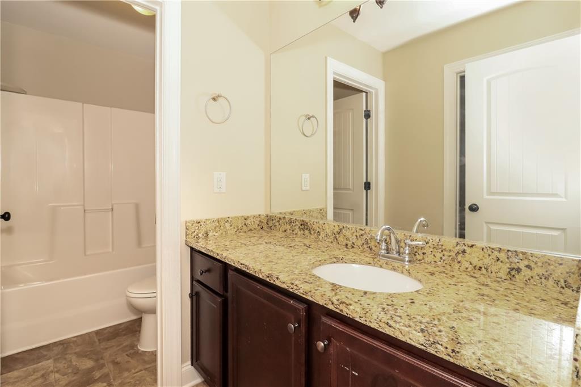
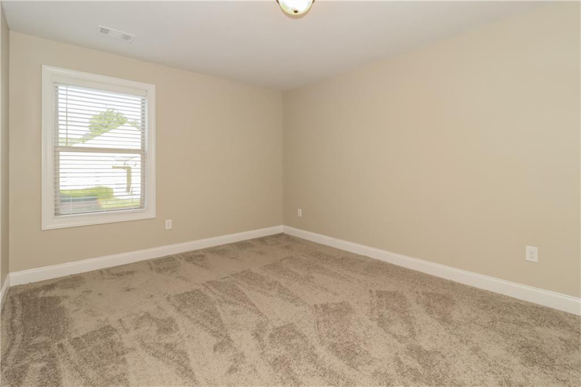
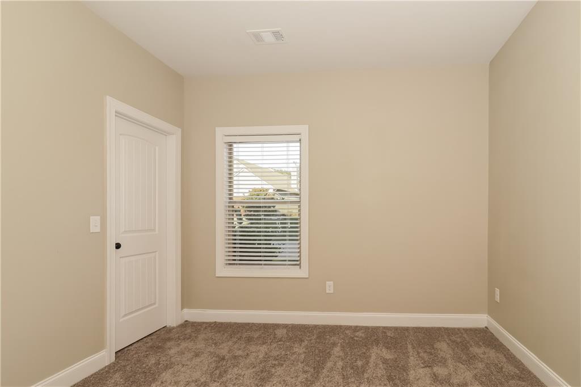
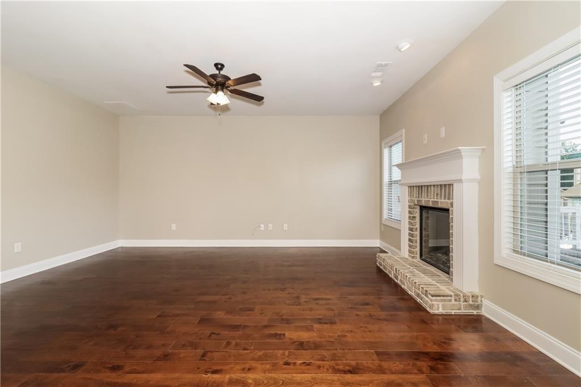
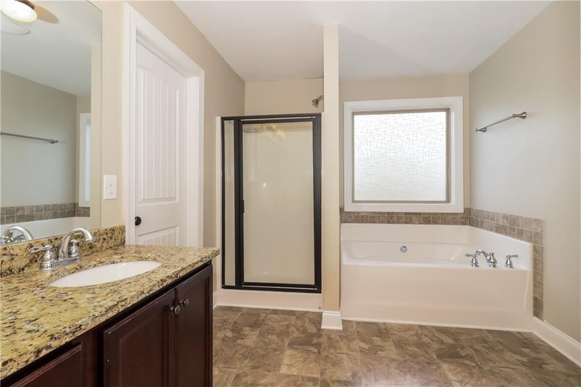
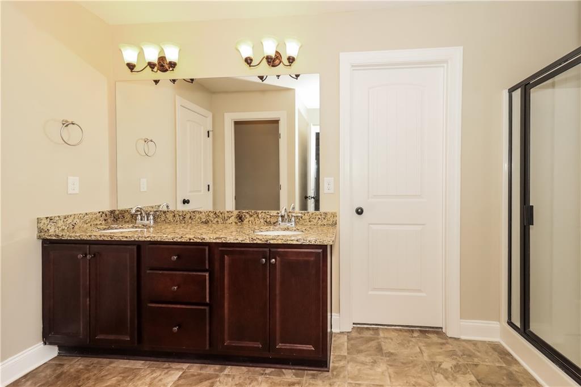
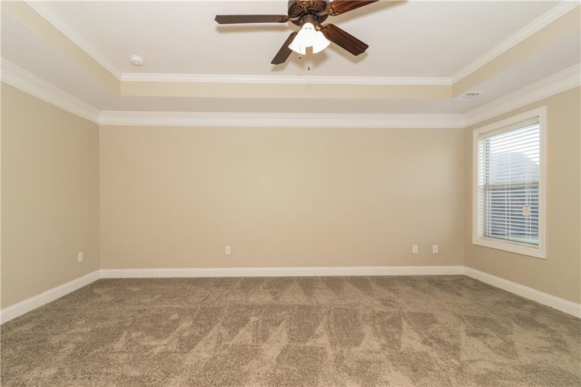
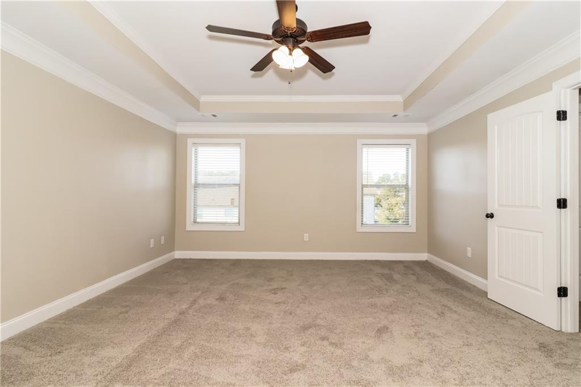
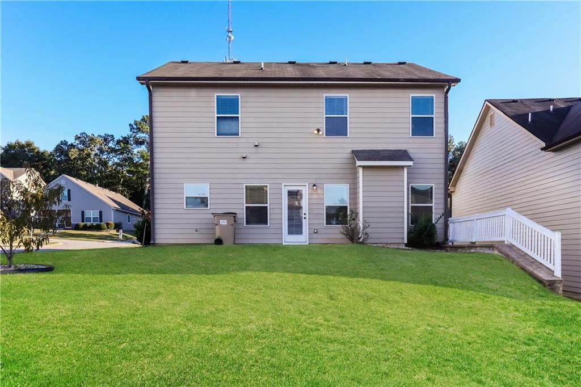
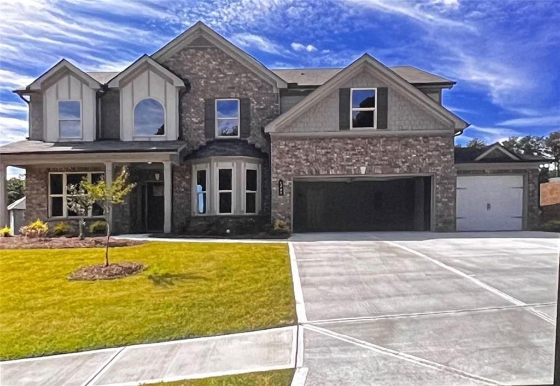
 MLS# 409357022
MLS# 409357022 