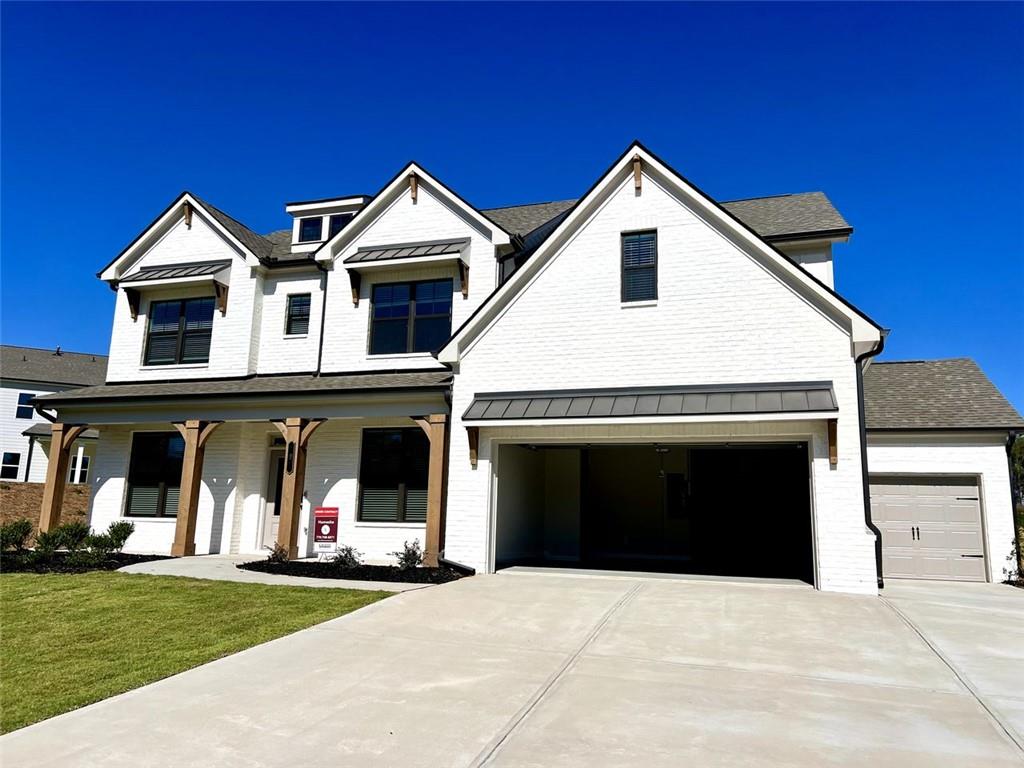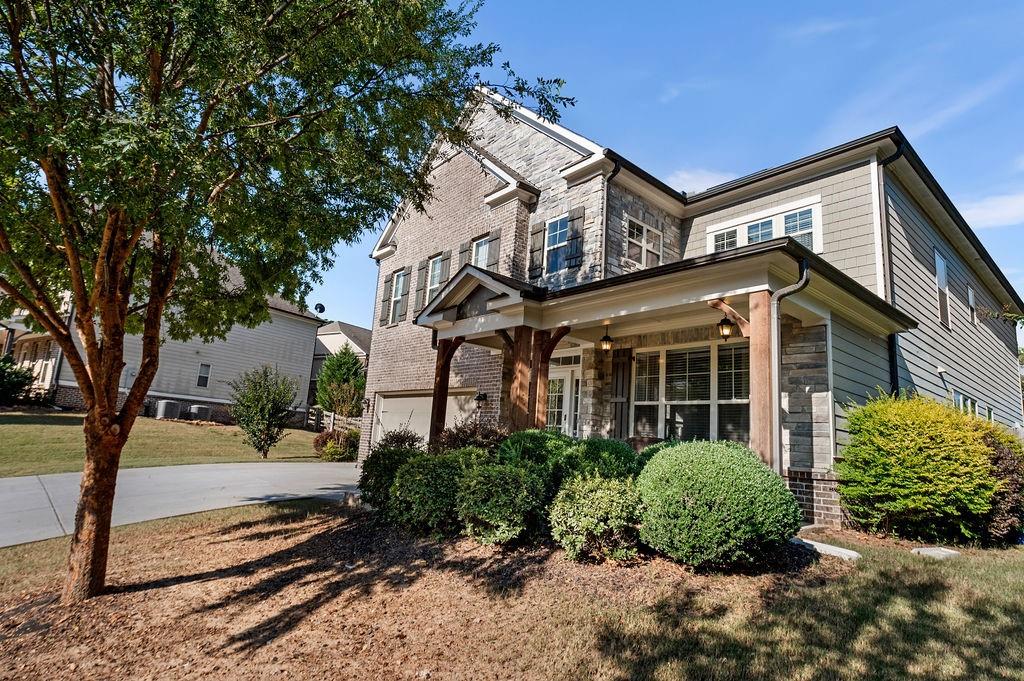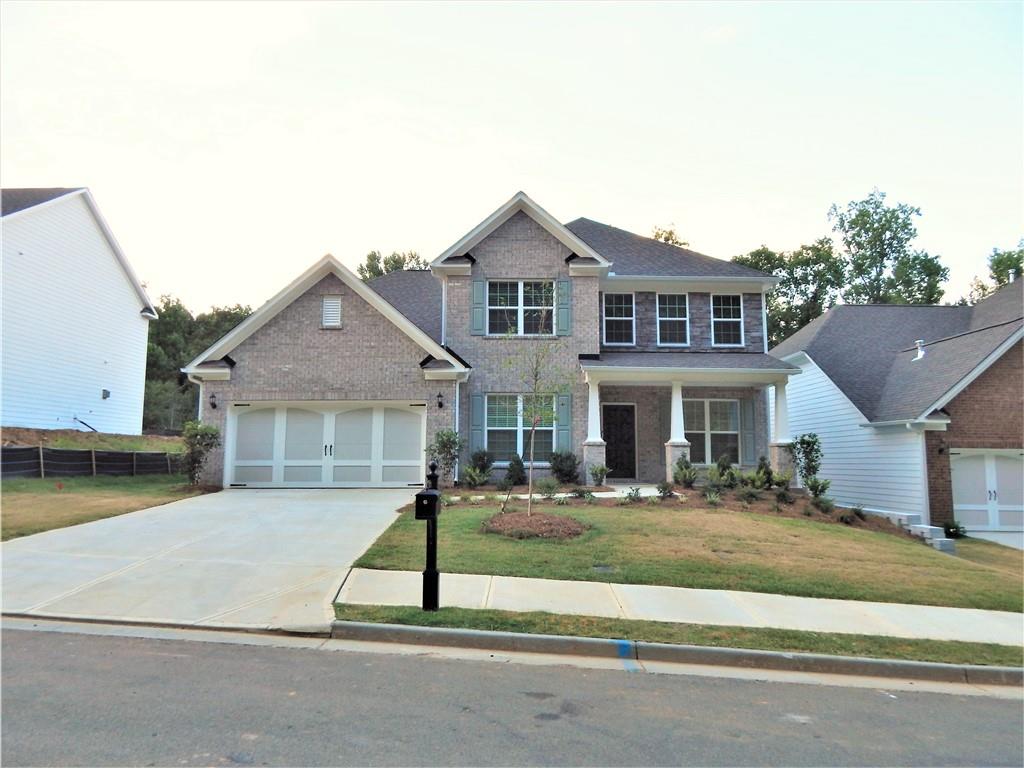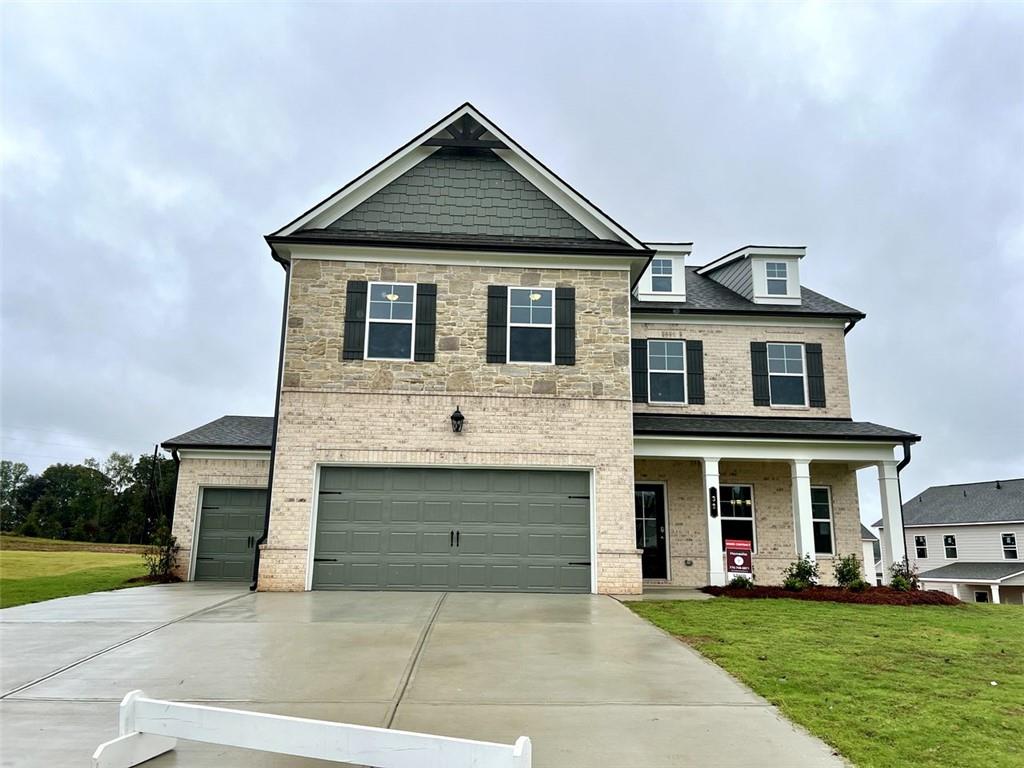Viewing Listing MLS# 408201603
Hoschton, GA 30548
- 4Beds
- 3Full Baths
- 1Half Baths
- N/A SqFt
- 2023Year Built
- 0.11Acres
- MLS# 408201603
- Rental
- Single Family Residence
- Active
- Approx Time on Market1 month,
- AreaN/A
- CountyGwinnett - GA
- Subdivision The Ridge at Mill Creek
Overview
Beautiful single family home! Mill Creek Schools! Cul-De-Sec!4 bedroom with 3 full bathroom upstairs and a guest bathroom on mainRefrigerator INCLUDED!Open living concept! Large foyer opens to dining and family room. Luxurious 7.5"" laminate floors on first floor. Kitchen has gorgeous cabinets, granite tops and tile backsplash! Huge 10 foot kitchen island overlooks spacious family room with gas fireplace. Upstairs has large primary suite with huge closet and elegant bathroom. Bath has dual vanities and separate shower and soaking garden tub. Large secondary bedrooms and closets! Laundry is up plus great sized bedrooms. SO MANY WINDOWS!The Ridge at Mill Creek is a quaint new home community offering well-crafted homes with open floorplans and distinguishing finishes.Its convenient location to I-85 provides a short drive to well-known local attractions like Lake Lanier, the Mall of Georgia and Chateau Elan.Download RENTLY Tour app to request a showing.Credit score 650+Monthly income 3x or greater than rentGood rental history is a MUST!Mandatory $10/mo fee for RENTLY smart door keypad
Association Fees / Info
Hoa: No
Community Features: Sidewalks
Pets Allowed: Yes
Bathroom Info
Halfbaths: 1
Total Baths: 4.00
Fullbaths: 3
Room Bedroom Features: Other
Bedroom Info
Beds: 4
Building Info
Habitable Residence: No
Business Info
Equipment: None
Exterior Features
Fence: None
Patio and Porch: Patio
Exterior Features: None
Road Surface Type: Asphalt
Pool Private: No
County: Gwinnett - GA
Acres: 0.11
Pool Desc: None
Fees / Restrictions
Financial
Original Price: $2,390
Owner Financing: No
Garage / Parking
Parking Features: Driveway, Garage
Green / Env Info
Handicap
Accessibility Features: None
Interior Features
Security Ftr: Carbon Monoxide Detector(s), Smoke Detector(s)
Fireplace Features: Living Room
Levels: Two
Appliances: Dishwasher, Disposal, Gas Range, Microwave, Refrigerator
Laundry Features: Upper Level
Interior Features: Disappearing Attic Stairs, Double Vanity
Flooring: Carpet
Spa Features: None
Lot Info
Lot Size Source: Public Records
Lot Features: Back Yard
Lot Size: x
Misc
Property Attached: No
Home Warranty: No
Other
Other Structures: None
Property Info
Construction Materials: Other
Year Built: 2,023
Date Available: 2024-11-01T00:00:00
Furnished: Unfu
Roof: Composition
Property Type: Residential Lease
Style: Traditional
Rental Info
Land Lease: No
Expense Tenant: All Utilities, Grounds Care, Pest Control
Lease Term: 12 Months
Room Info
Kitchen Features: Breakfast Bar, Cabinets Other, Kitchen Island
Room Master Bathroom Features: Double Vanity,Separate Tub/Shower
Room Dining Room Features: Open Concept
Sqft Info
Building Area Total: 2074
Building Area Source: Builder
Tax Info
Tax Parcel Letter: R3004A-024
Unit Info
Utilities / Hvac
Cool System: Ceiling Fan(s), Central Air
Heating: Central
Utilities: Other
Waterfront / Water
Water Body Name: None
Waterfront Features: None
Directions
Use GPSListing Provided courtesy of Manage It Atl
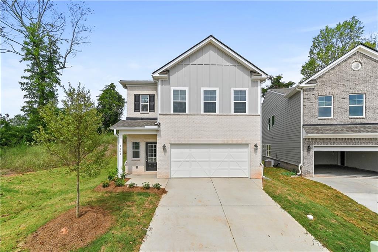
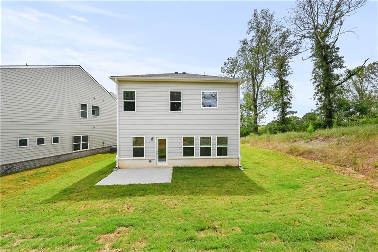
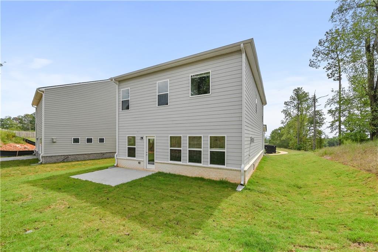
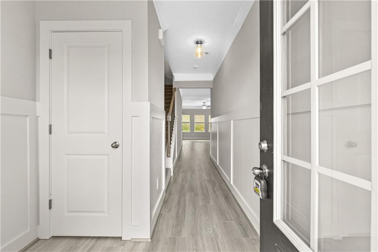
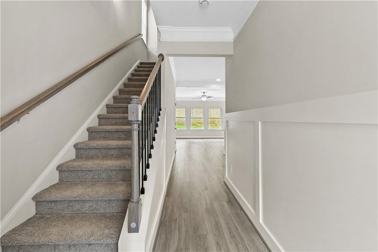
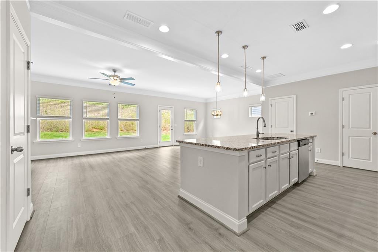
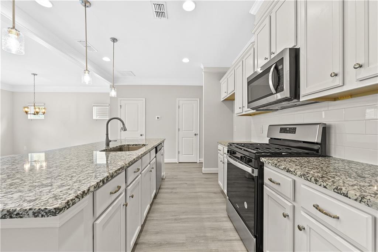
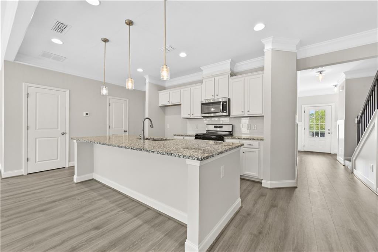
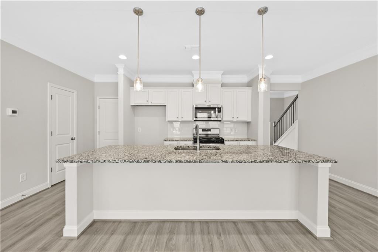
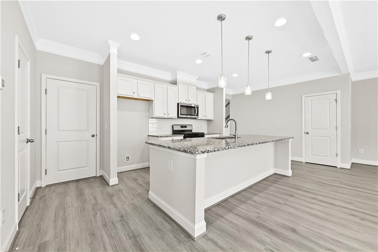
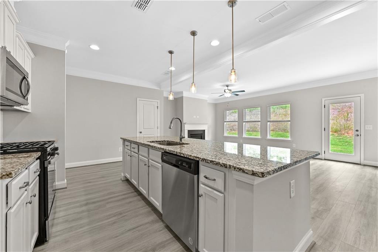
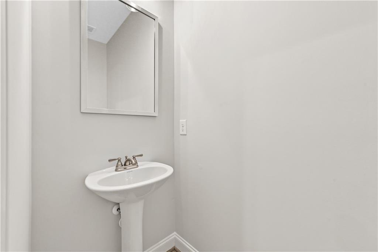
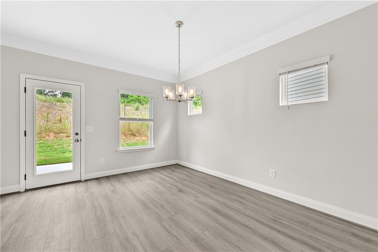
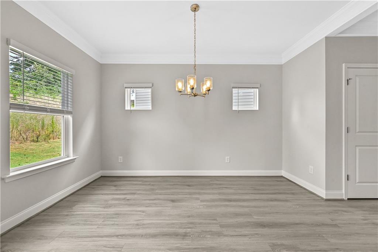
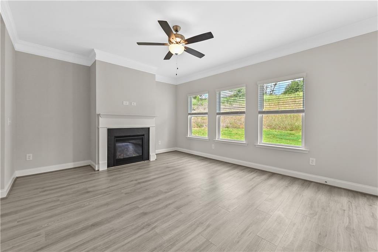
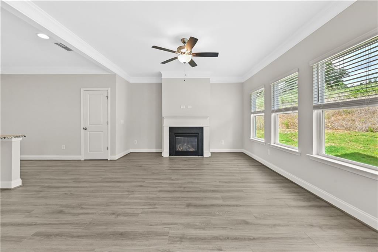
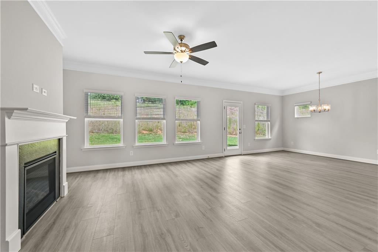
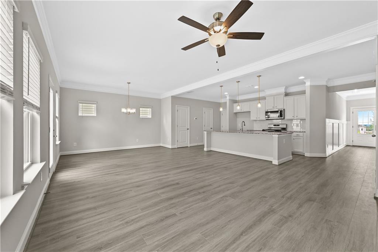
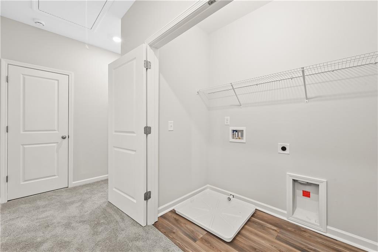
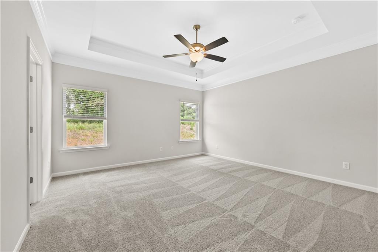
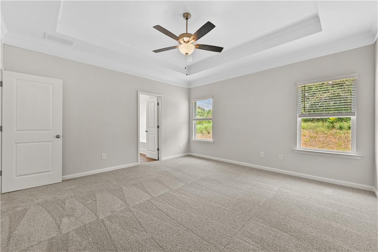
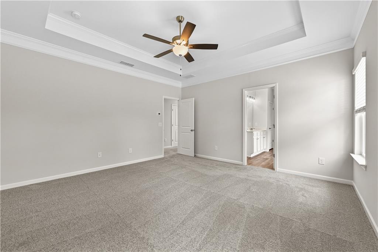
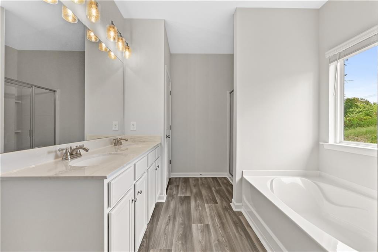
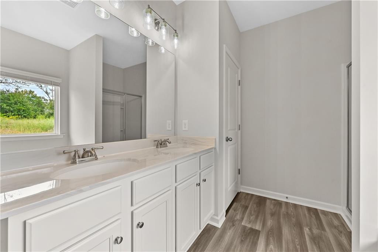
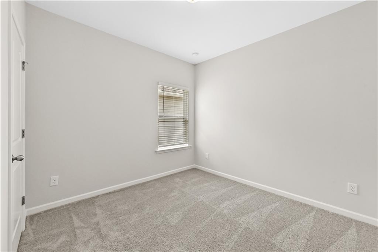
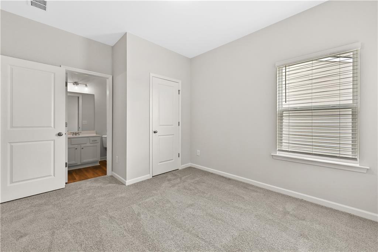
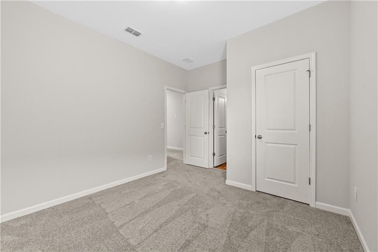
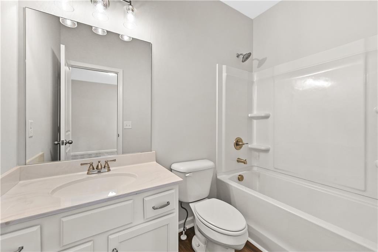
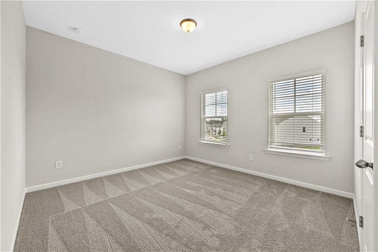
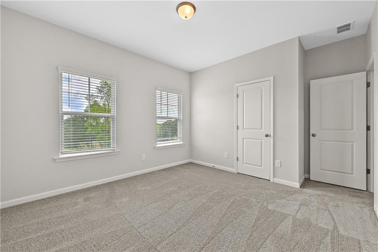
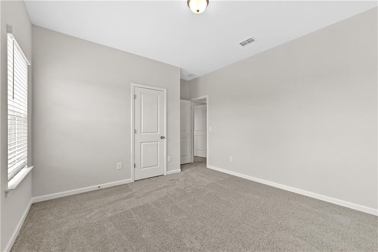
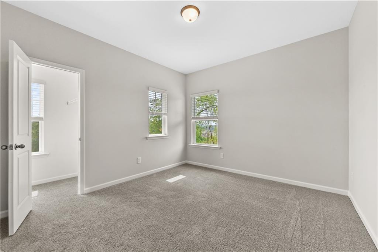
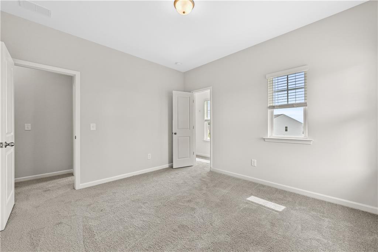
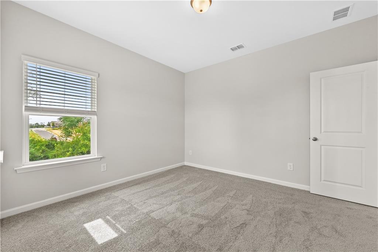
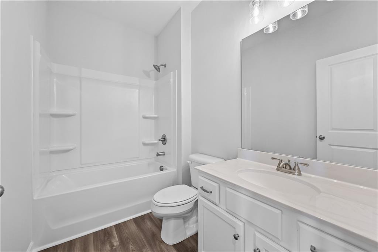
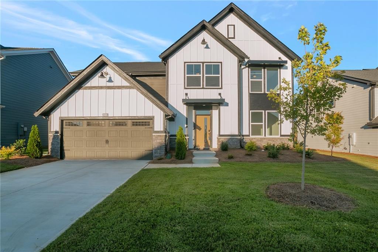
 MLS# 409335378
MLS# 409335378 