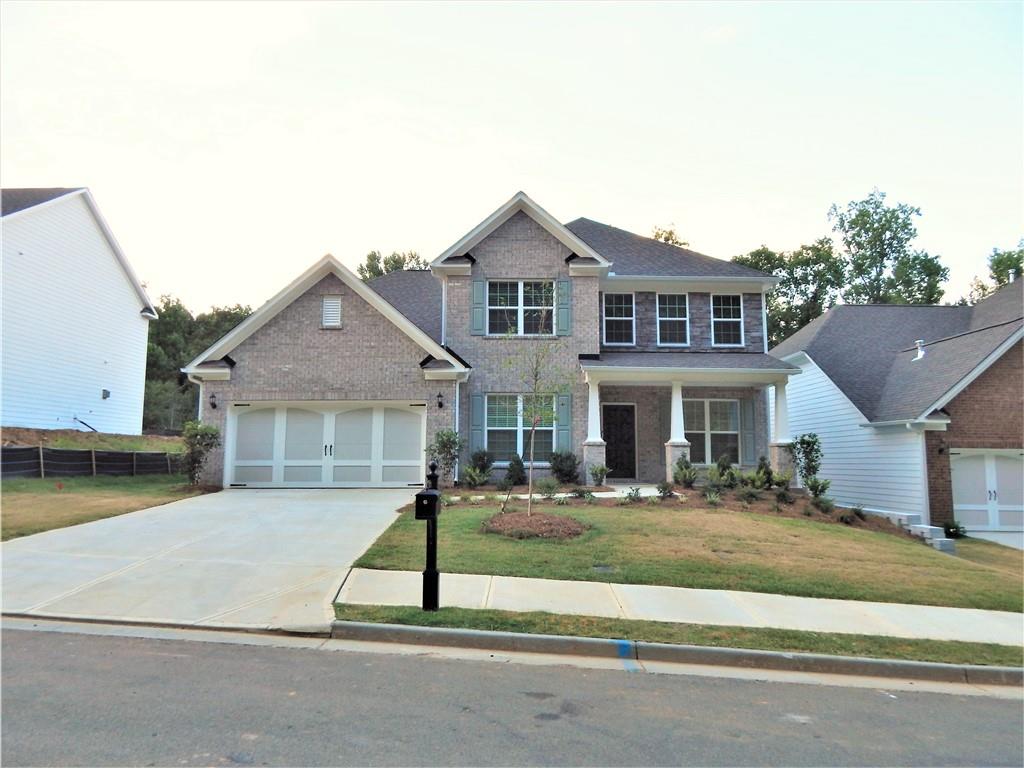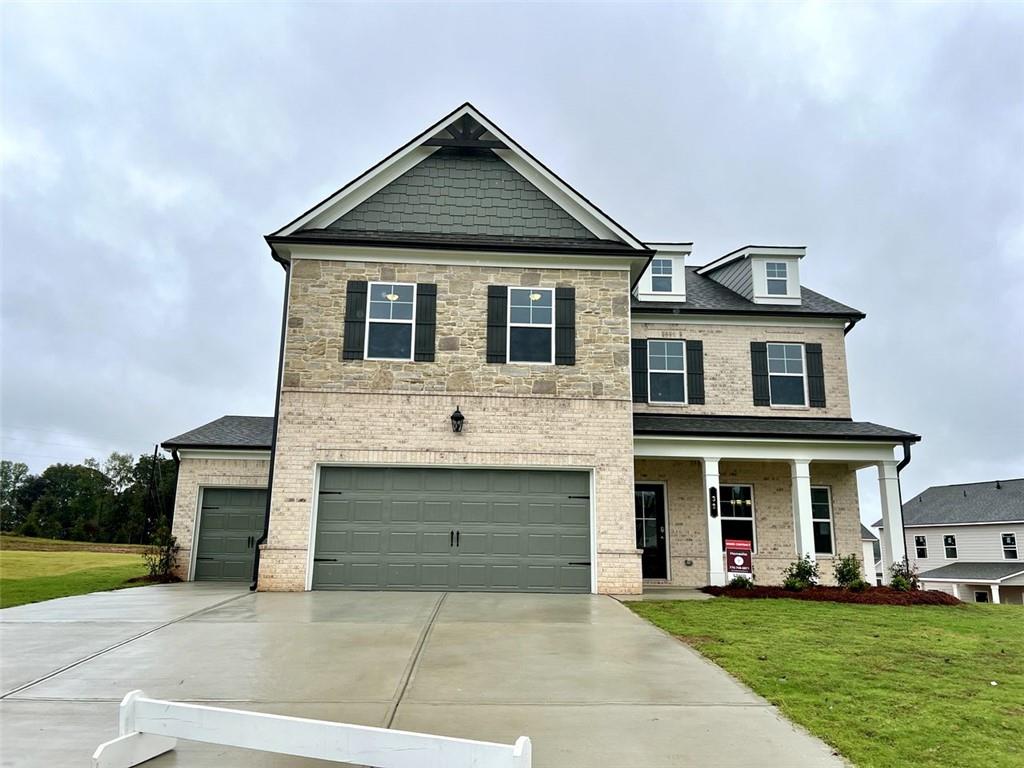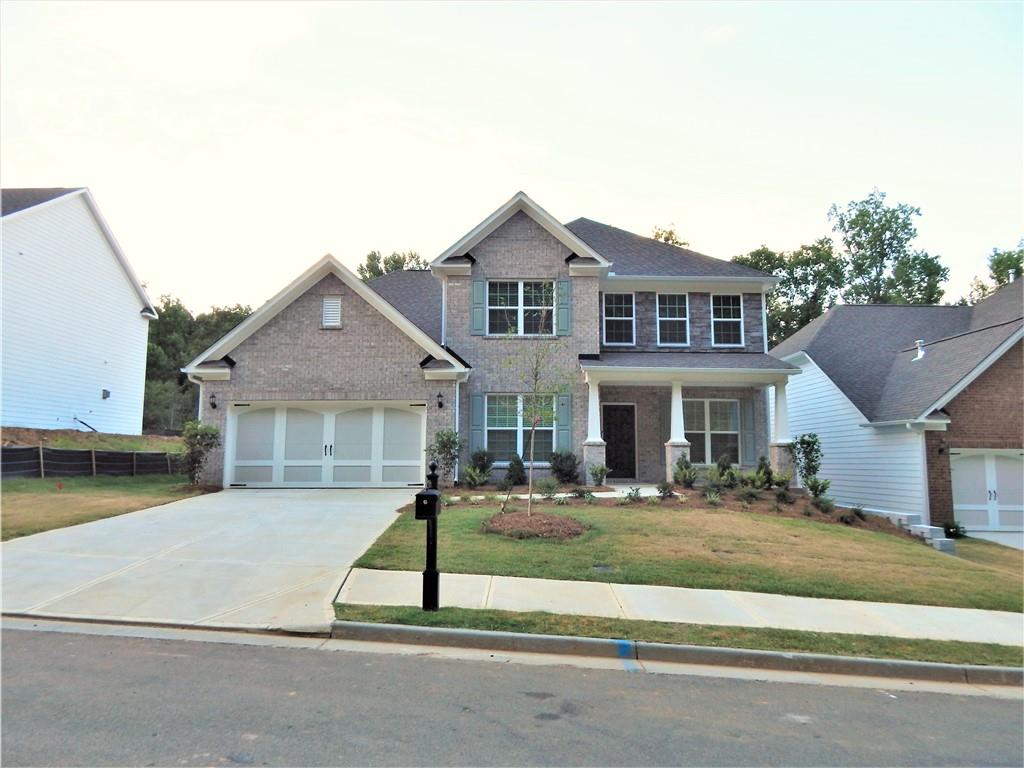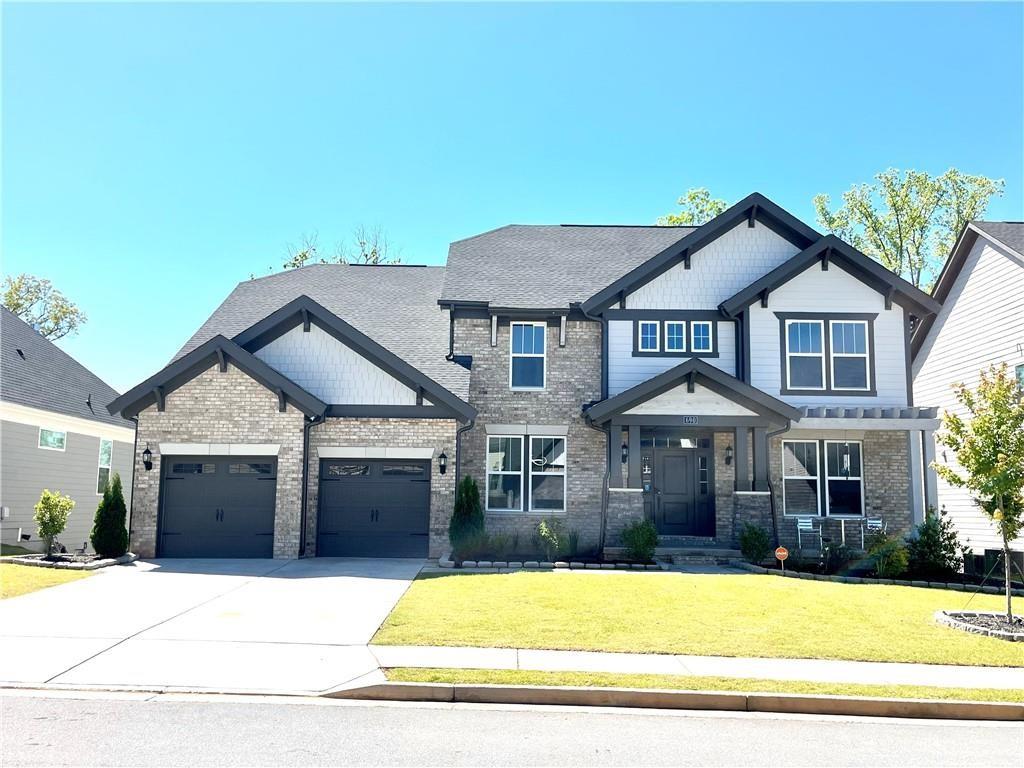Viewing Listing MLS# 407900334
Hoschton, GA 30548
- 4Beds
- 4Full Baths
- N/AHalf Baths
- N/A SqFt
- 2015Year Built
- 0.28Acres
- MLS# 407900334
- Rental
- Single Family Residence
- Active
- Approx Time on Market1 month, 10 days
- AreaN/A
- CountyGwinnett - GA
- Subdivision Ashbury Park
Overview
Executive lease available immediately. Stunning 4 bedrooms 4 bathrooms home with large fenced in yard in a beautiful swim / tennis community. This home has all of the bells and whistles with custom woodwork throughout, granite countertops stainless steel appliances, and stunning hardwood floors. Located in the prestigious Ashbury Park subdivision and highly rated Mill Creek District, this is a home you do not want to miss! Make this home yours today!Must get approved before showing.
Association Fees / Info
Hoa: No
Community Features: Clubhouse, Curbs, Homeowners Assoc, Playground, Pool, Sidewalks, Tennis Court(s)
Pets Allowed: Call
Bathroom Info
Main Bathroom Level: 1
Total Baths: 4.00
Fullbaths: 4
Room Bedroom Features: Oversized Master, Sitting Room
Bedroom Info
Beds: 4
Building Info
Habitable Residence: No
Business Info
Equipment: None
Exterior Features
Fence: Back Yard, Fenced, Privacy, Wood
Patio and Porch: Front Porch
Exterior Features: Private Yard, Rain Gutters
Road Surface Type: Asphalt
Pool Private: No
County: Gwinnett - GA
Acres: 0.28
Pool Desc: None
Fees / Restrictions
Financial
Original Price: $4,000
Owner Financing: No
Garage / Parking
Parking Features: Attached, Driveway, Garage, Garage Door Opener, Garage Faces Front
Green / Env Info
Handicap
Accessibility Features: None
Interior Features
Security Ftr: Carbon Monoxide Detector(s)
Fireplace Features: None
Levels: Two
Appliances: Dishwasher, Disposal, Double Oven, Dryer, Gas Cooktop, Microwave, Range Hood, Refrigerator, Washer
Laundry Features: Main Level
Interior Features: Crown Molding, Entrance Foyer 2 Story
Flooring: Hardwood
Spa Features: None
Lot Info
Lot Size Source: Public Records
Lot Features: Back Yard, Cul-De-Sac, Front Yard, Private
Lot Size: x
Misc
Property Attached: No
Home Warranty: No
Other
Other Structures: None
Property Info
Construction Materials: Aluminum Siding, Brick
Year Built: 2,015
Date Available: 2024-10-09T00:00:00
Furnished: Unfu
Roof: Composition
Property Type: Residential Lease
Style: Traditional
Rental Info
Land Lease: No
Expense Tenant: All Utilities, Cable TV, Electricity, Gas, Grounds Care, Pest Control, Security, Telephone, Trash Collection, Water
Lease Term: 12 Months
Room Info
Kitchen Features: Cabinets White, Kitchen Island, Pantry Walk-In, Stone Counters
Room Master Bathroom Features: Double Vanity,Separate Tub/Shower
Room Dining Room Features: Seats 12+,Separate Dining Room
Sqft Info
Building Area Total: 3843
Building Area Source: Public Records
Tax Info
Tax Parcel Letter: R3005-743
Unit Info
Utilities / Hvac
Cool System: Central Air
Heating: Central
Utilities: Cable Available, Electricity Available, Natural Gas Available, Phone Available, Sewer Available, Water Available
Waterfront / Water
Water Body Name: None
Waterfront Features: None
Directions
Hwy 85 N to Hamilton Mill exit to Braselton Hwy and subdivision is on your left.Listing Provided courtesy of Virtual Properties Realty.net, Llc.
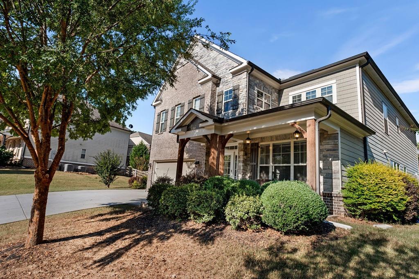
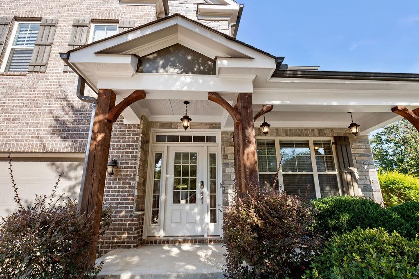
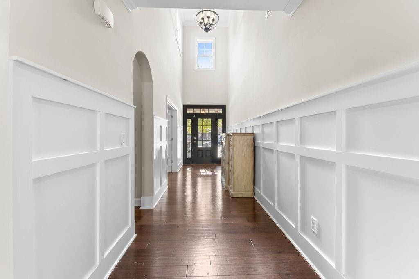
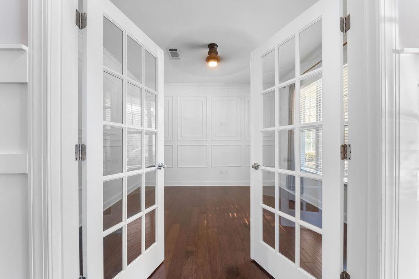
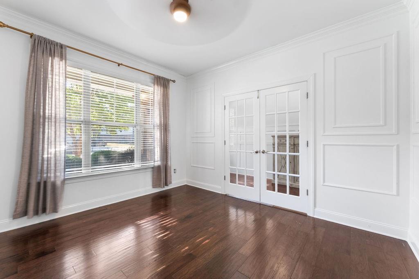
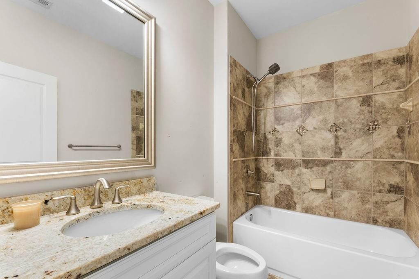
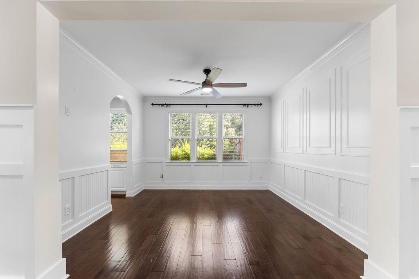
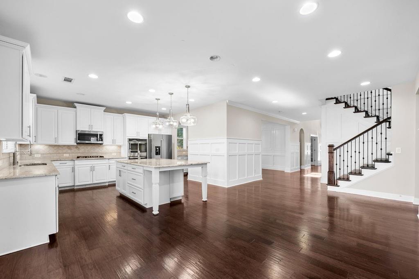
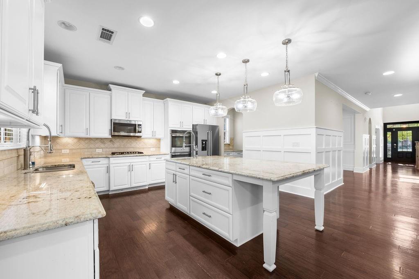
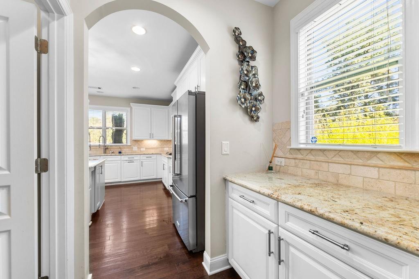
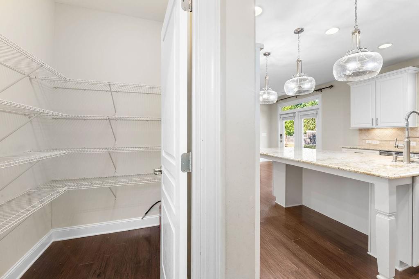
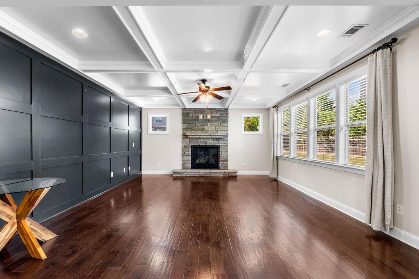
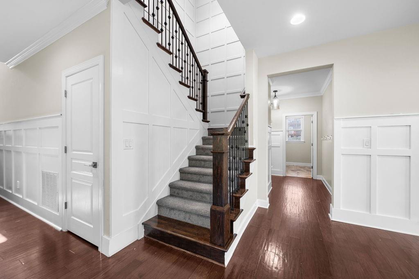
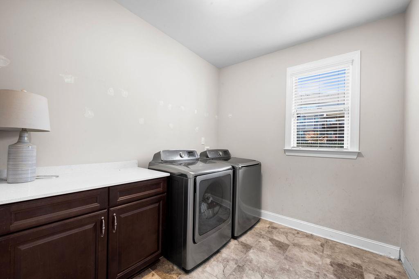
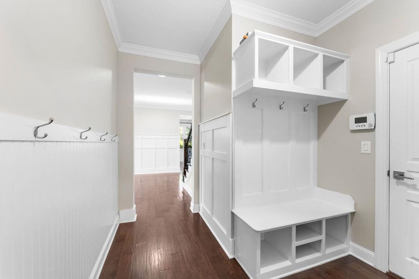
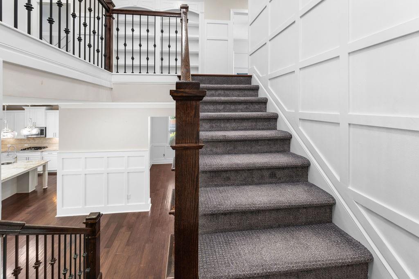
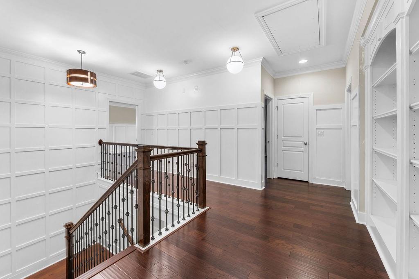
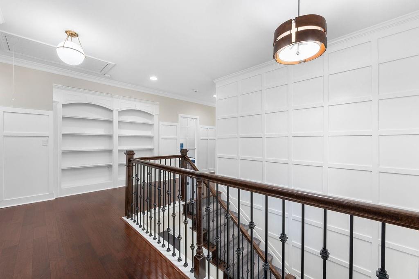
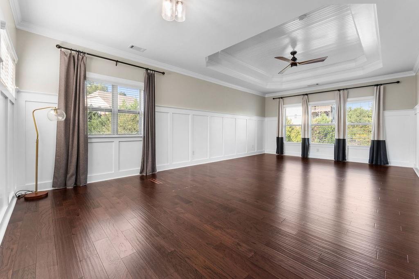
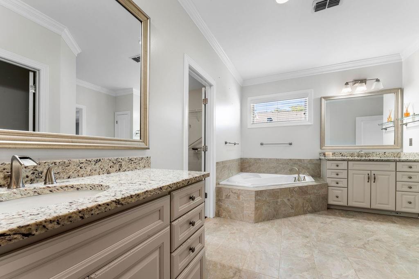
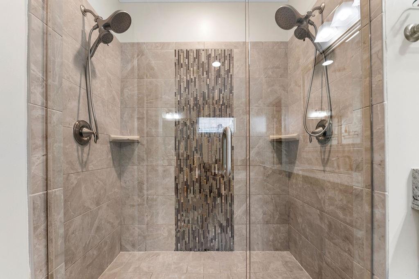
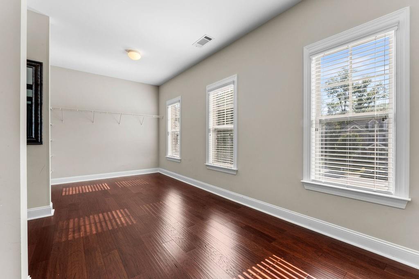
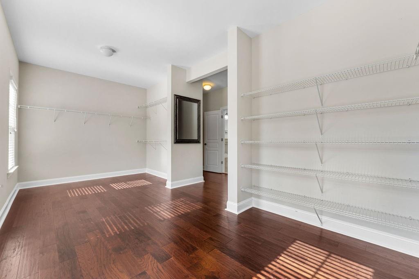
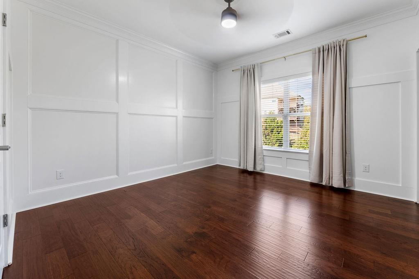
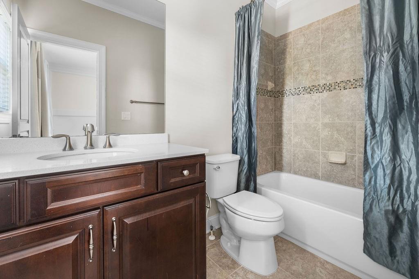
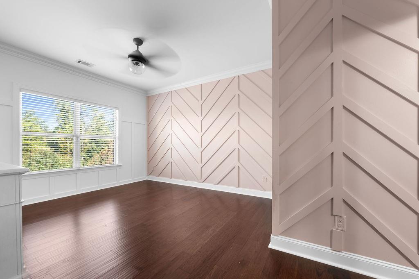
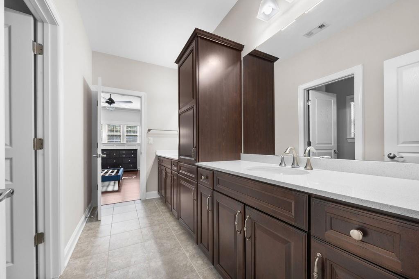
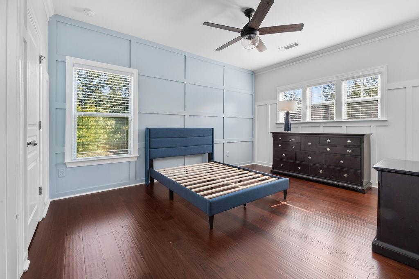
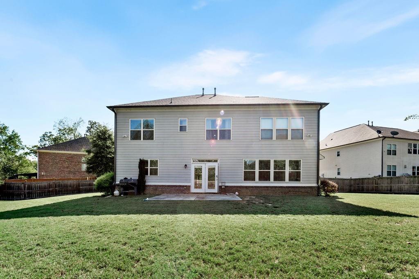
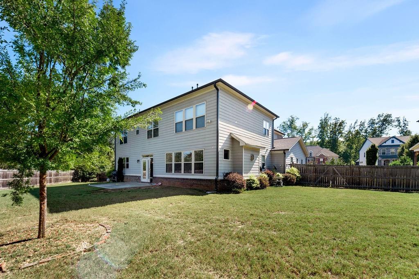
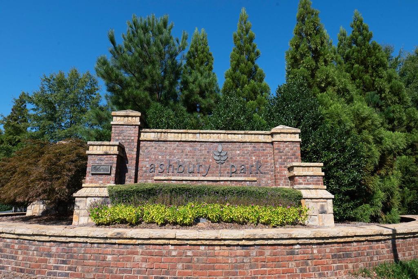
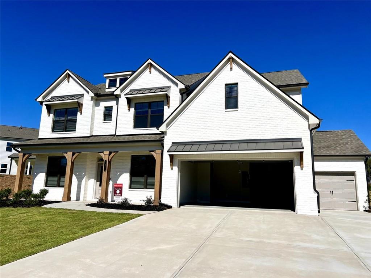
 MLS# 408469374
MLS# 408469374 