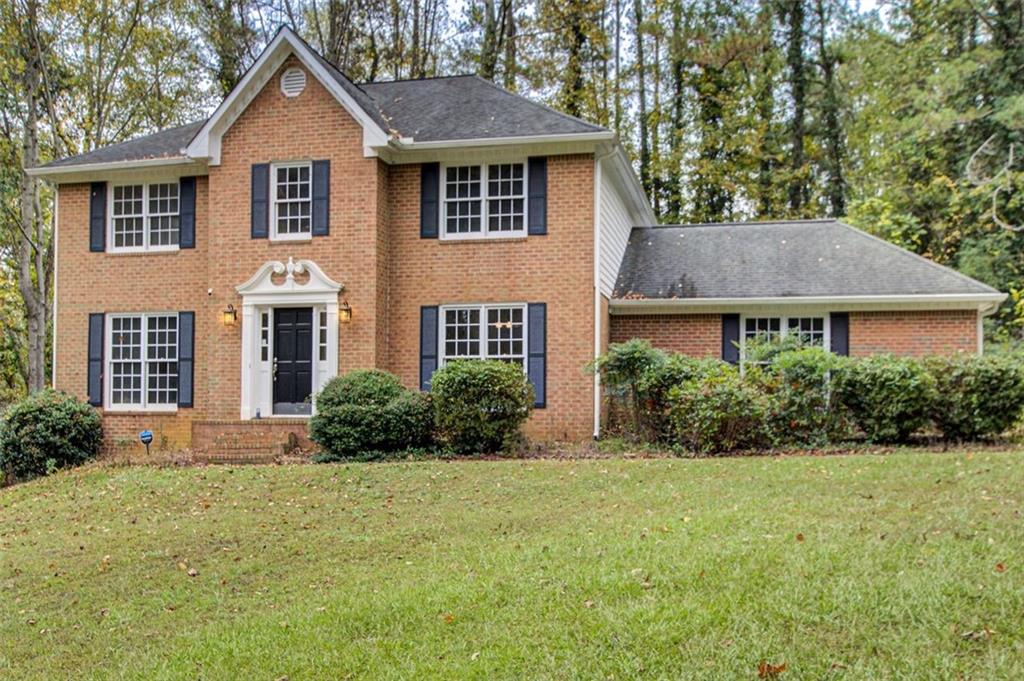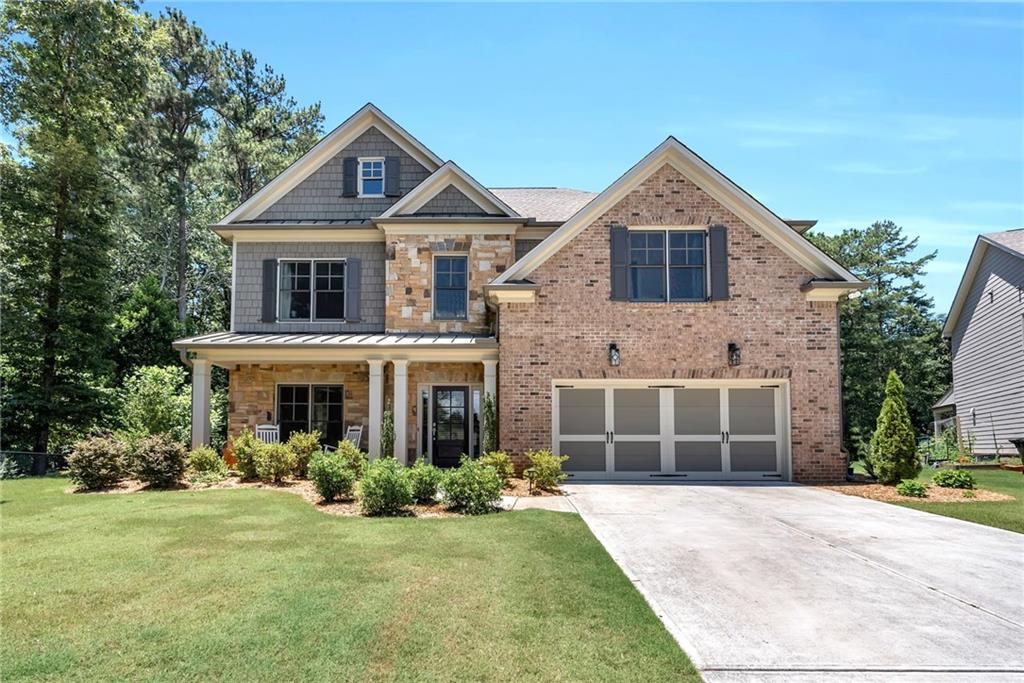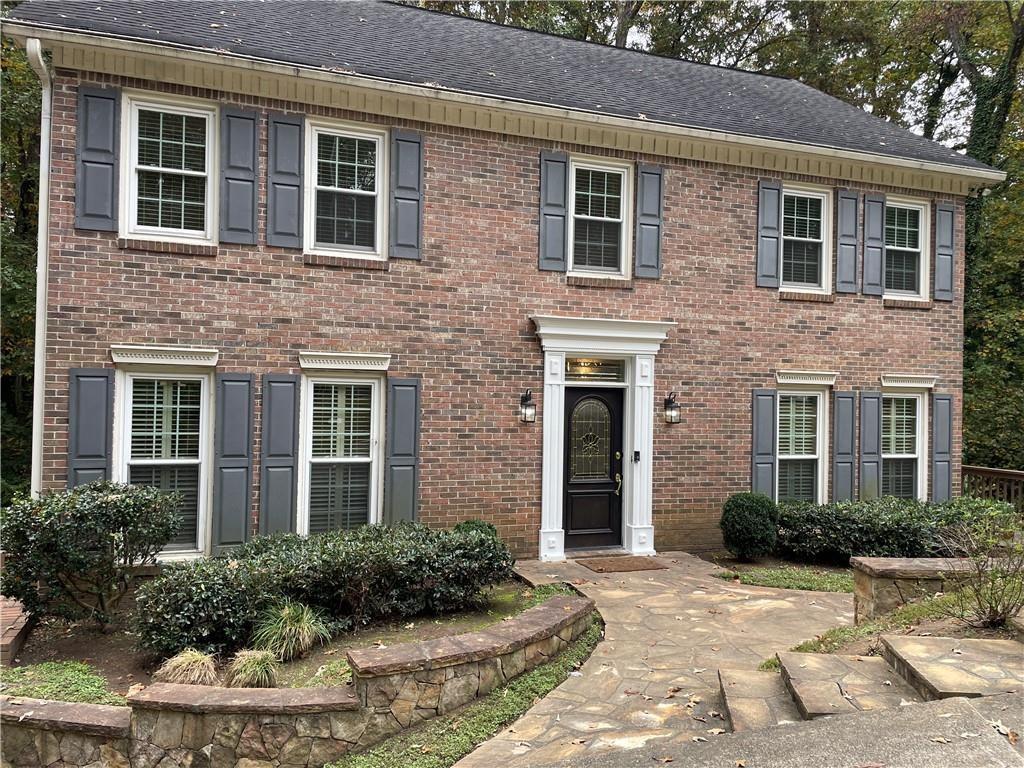Viewing Listing MLS# 407933045
Marietta, GA 30008
- 4Beds
- 3Full Baths
- 1Half Baths
- N/A SqFt
- 2021Year Built
- 0.08Acres
- MLS# 407933045
- Rental
- Single Family Residence
- Active
- Approx Time on Market1 month, 6 days
- AreaN/A
- CountyCobb - GA
- Subdivision Hedges Park
Overview
Extraordinary Executive Lease Opportunity in sought-after Meeting Street. This gem is Move in Ready - Located in walkable downtown historic Marietta Square! Vibrant shops, restaurants and entertainment are a short stroll from your doorstep! Everyone's dream plan with designer finishes at 4 bedrooms & 3.5 baths. Totally open floor plan offering Gourmet Kitchen as the focal point, the main floor features inviting foyer, impressive kitchen with tons of storage, granite counters, double oven, walk-in pantry. Open view to the dining room and family room. Built-ins around the fireplace. Upstairs you will find the owner's suite with extra-long vanity. Enjoy the outdoors on your covered patio.. Smart Home! Close to Kennesaw Mountain Park & Kennestone Hospital. Walk to Hilton.
Association Fees / Info
Hoa: No
Community Features: Dog Park, Homeowners Assoc, Near Shopping, Near Trails/Greenway, Park, Street Lights
Pets Allowed: Call
Bathroom Info
Halfbaths: 1
Total Baths: 4.00
Fullbaths: 3
Room Bedroom Features: Oversized Master
Bedroom Info
Beds: 4
Building Info
Habitable Residence: No
Business Info
Equipment: None
Exterior Features
Fence: None
Patio and Porch: Covered, Deck, Front Porch
Exterior Features: Rain Gutters
Road Surface Type: Paved
Pool Private: No
County: Cobb - GA
Acres: 0.08
Pool Desc: None
Fees / Restrictions
Financial
Original Price: $3,500
Owner Financing: No
Garage / Parking
Parking Features: Attached, Garage, Garage Faces Rear, Kitchen Level, Level Driveway
Green / Env Info
Handicap
Accessibility Features: None
Interior Features
Security Ftr: Carbon Monoxide Detector(s), Fire Sprinkler System, Smoke Detector(s)
Fireplace Features: Family Room, Gas Log
Levels: Two
Appliances: Dishwasher, Disposal, Double Oven, Dryer, Gas Cooktop, Gas Water Heater, Microwave, Refrigerator
Laundry Features: Laundry Room, Upper Level
Interior Features: Bookcases, Crown Molding, Double Vanity, Entrance Foyer, Recessed Lighting, Tray Ceiling(s), Walk-In Closet(s)
Flooring: Carpet, Ceramic Tile, Hardwood
Spa Features: None
Lot Info
Lot Size Source: Public Records
Lot Features: Landscaped, Level
Lot Size: x
Misc
Property Attached: No
Home Warranty: No
Other
Other Structures: None
Property Info
Construction Materials: Cement Siding, HardiPlank Type
Year Built: 2,021
Date Available: 2024-10-10T00:00:00
Furnished: Unfu
Roof: Composition
Property Type: Residential Lease
Style: Craftsman
Rental Info
Land Lease: No
Expense Tenant: Cable TV, Electricity, Gas, Repairs, Telephone
Lease Term: 12 Months
Room Info
Kitchen Features: Breakfast Bar, Breakfast Room, Cabinets White, Kitchen Island, Pantry, Stone Counters, View to Family Room
Room Master Bathroom Features: Double Vanity,Separate Tub/Shower,Soaking Tub
Room Dining Room Features: Open Concept
Sqft Info
Building Area Total: 2491
Building Area Source: Public Records
Tax Info
Tax Parcel Letter: 17-0217-0-143-0
Unit Info
Utilities / Hvac
Cool System: Ceiling Fan(s), Central Air
Heating: Natural Gas
Utilities: Cable Available, Electricity Available, Natural Gas Available, Phone Available, Water Available
Waterfront / Water
Water Body Name: None
Waterfront Features: None
Directions
GPS FriendlyListing Provided courtesy of Natalie Cousins & Associates, Llc
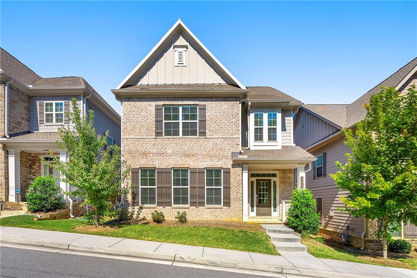
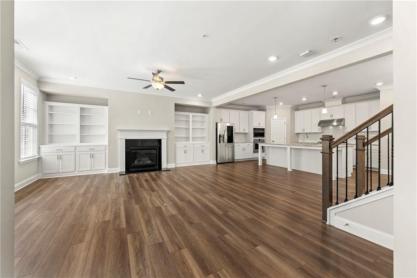
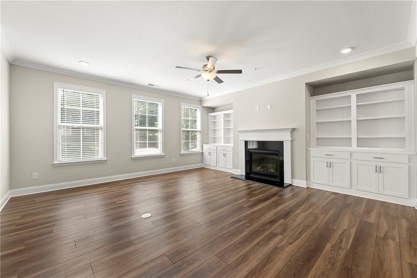
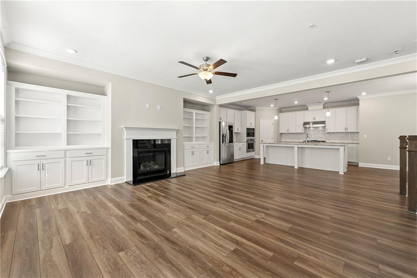
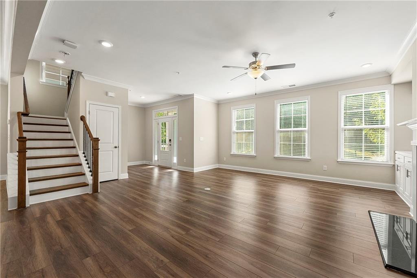
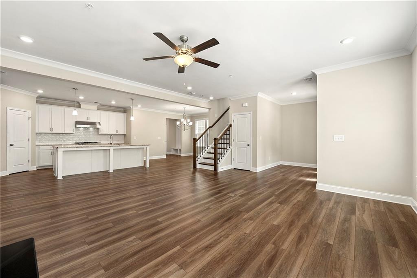
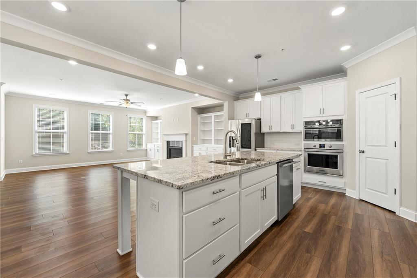
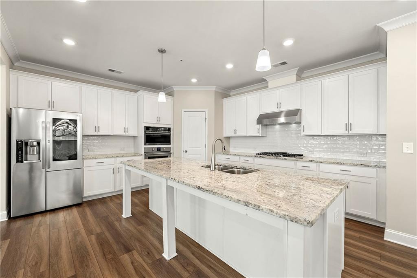
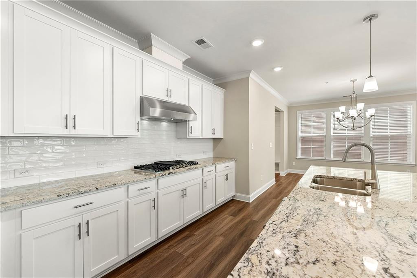
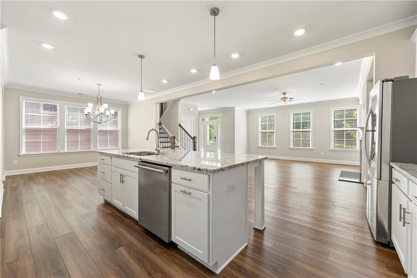
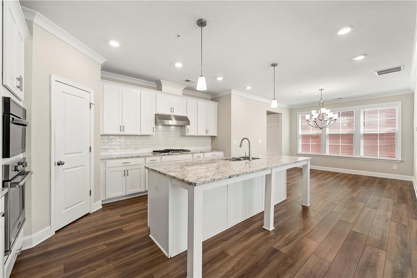
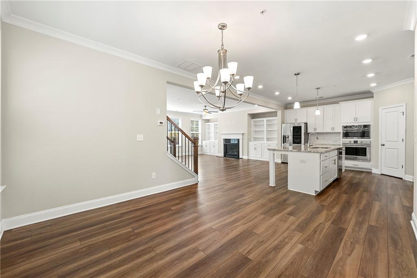
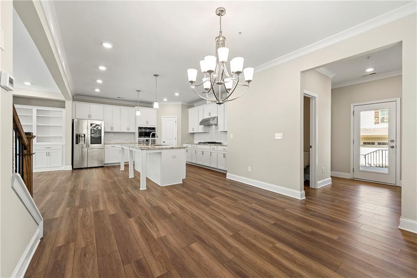
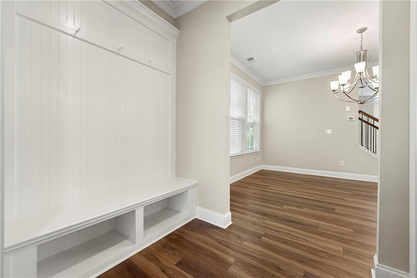
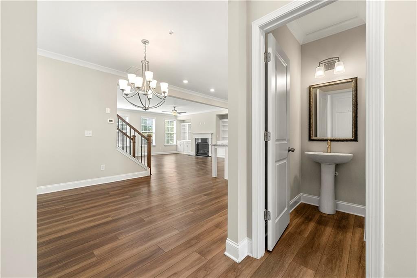
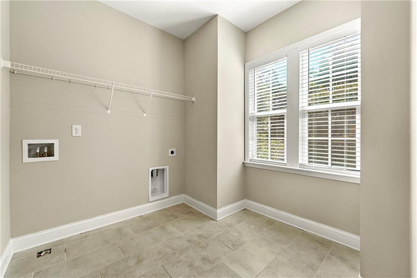
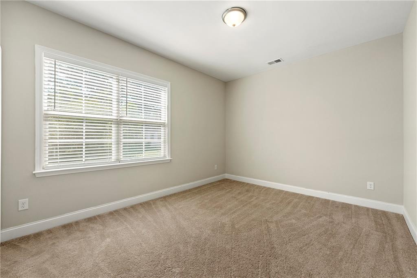
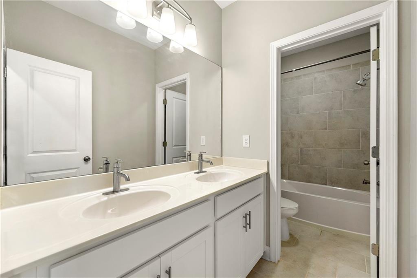
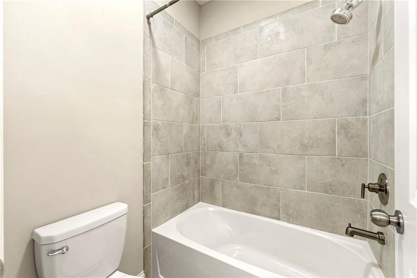
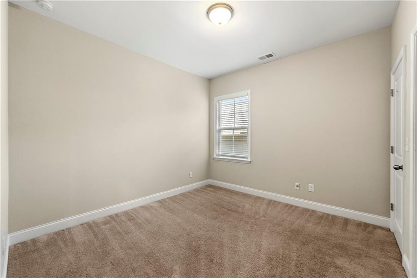
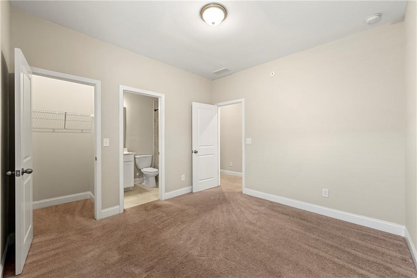
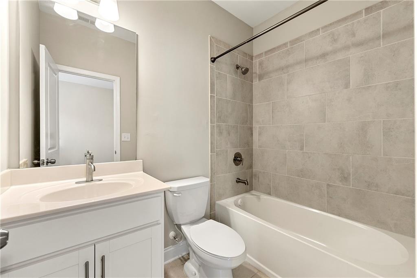
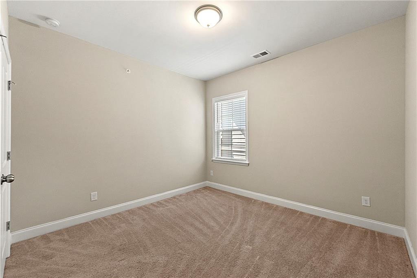
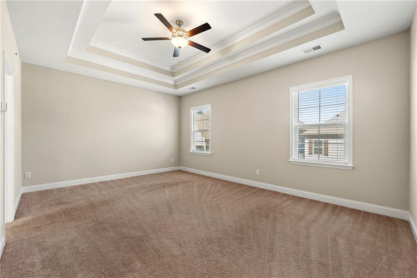
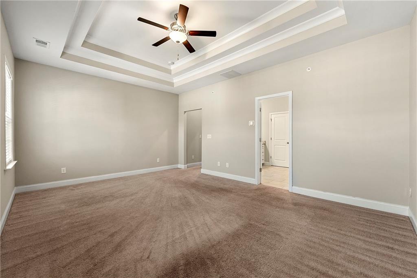
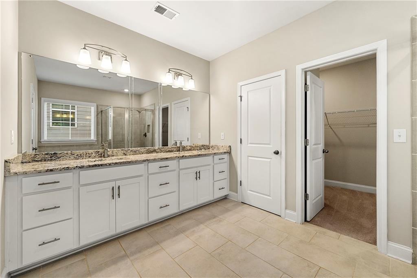
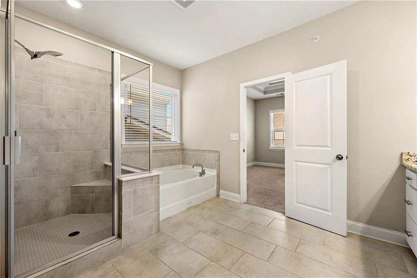
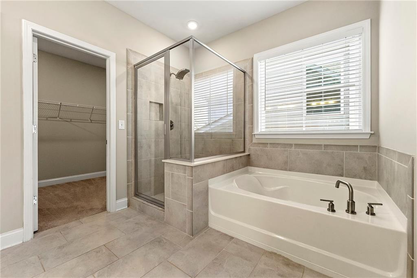
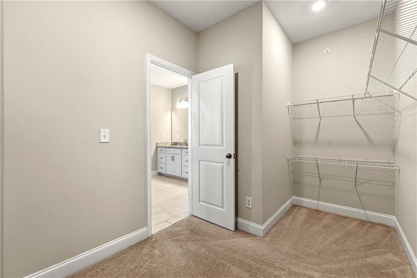
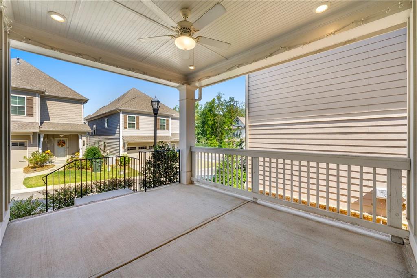
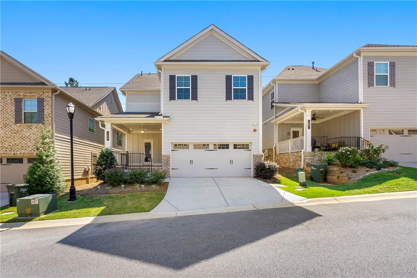
 MLS# 411758683
MLS# 411758683 